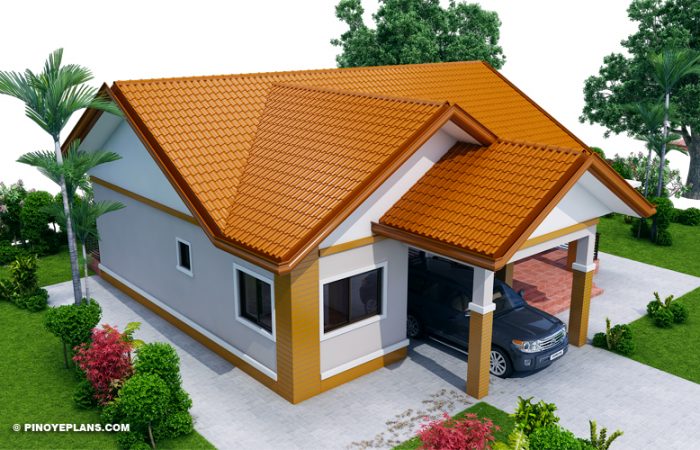BUILDING & PLOT SIZE DETAILS |
|||
|---|---|---|---|
| Area (sq m) | Length (m) | Width (m) | |
| Building Size | 184 | 16.48 | 14.05 |
| Minimum Allowable Plot | 460 | 20.98 | 18.55 |
| Minimum Spacious Plot | 613.33 | 24.71 | 21.08 |
FLOOR PLAN

2. Beautiful Three Bedrooms House Plan

BUILDING & PLOT SIZE DETAILS |
|||
|---|---|---|---|
| Area (sq m) | Length (m) | Width (m) | |
| Building Size | 228 | 16.7 | 15.5 |
| Minimum Allowable Plot | 570 | 21.2 | 20 |
| Minimum Spacious Plot | 760 | 25.05 | 23.25 |
FLOOR PLAN

3. Amazing Three Bedrooms House Plan
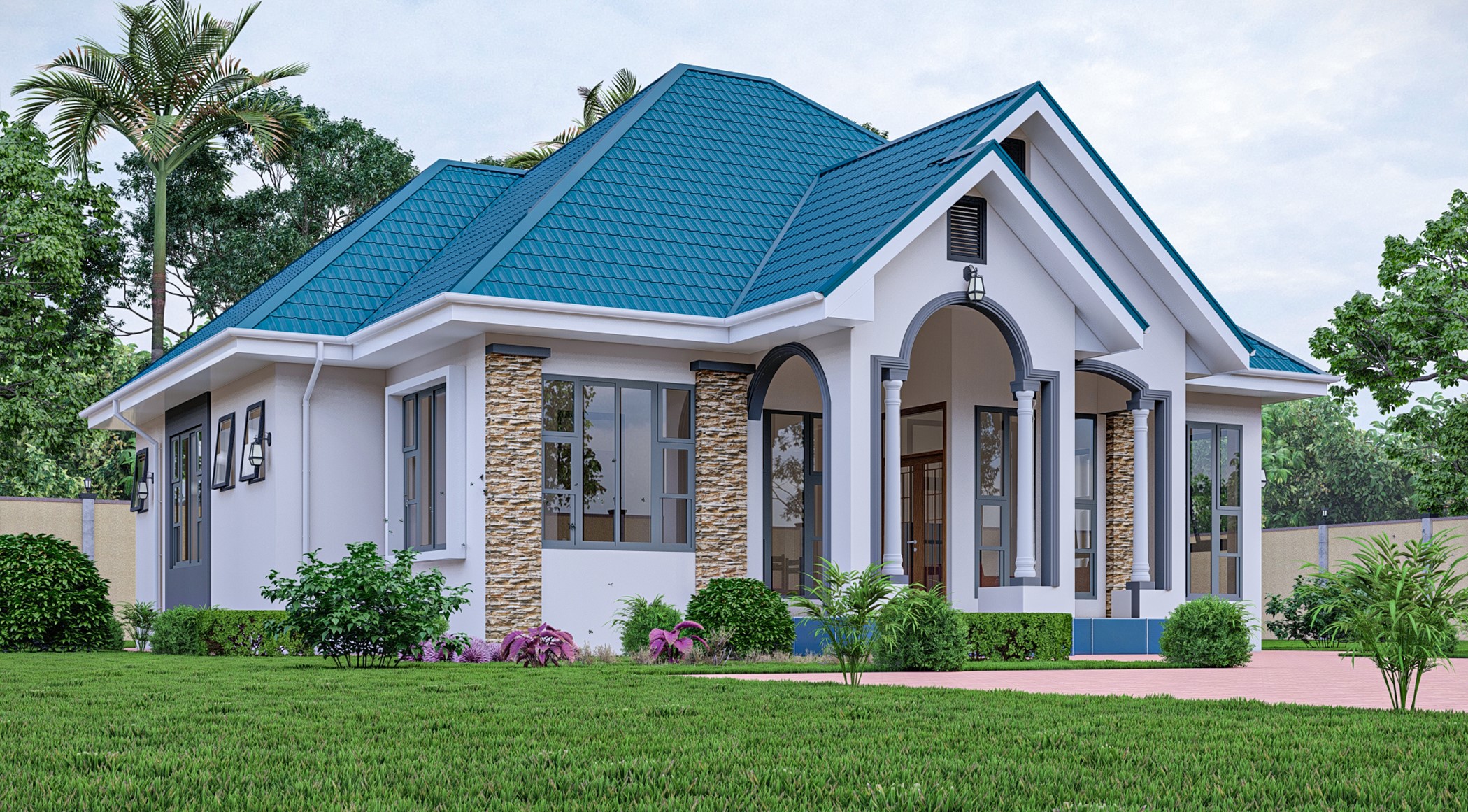
BUILDING & PLOT SIZE DETAILS |
|||
|---|---|---|---|
| Area (sq m) | Length (m) | Width (m) | |
| Building Size | 166 | 15 | 13.9 |
| Minimum Allowable Plot | 415 | 19.5 | 18.4 |
| Minimum Spacious Plot | 553.33 | 22.5 | 20.85 |
FLOOR PLAN

4. Simple House Plan With 3 Beds
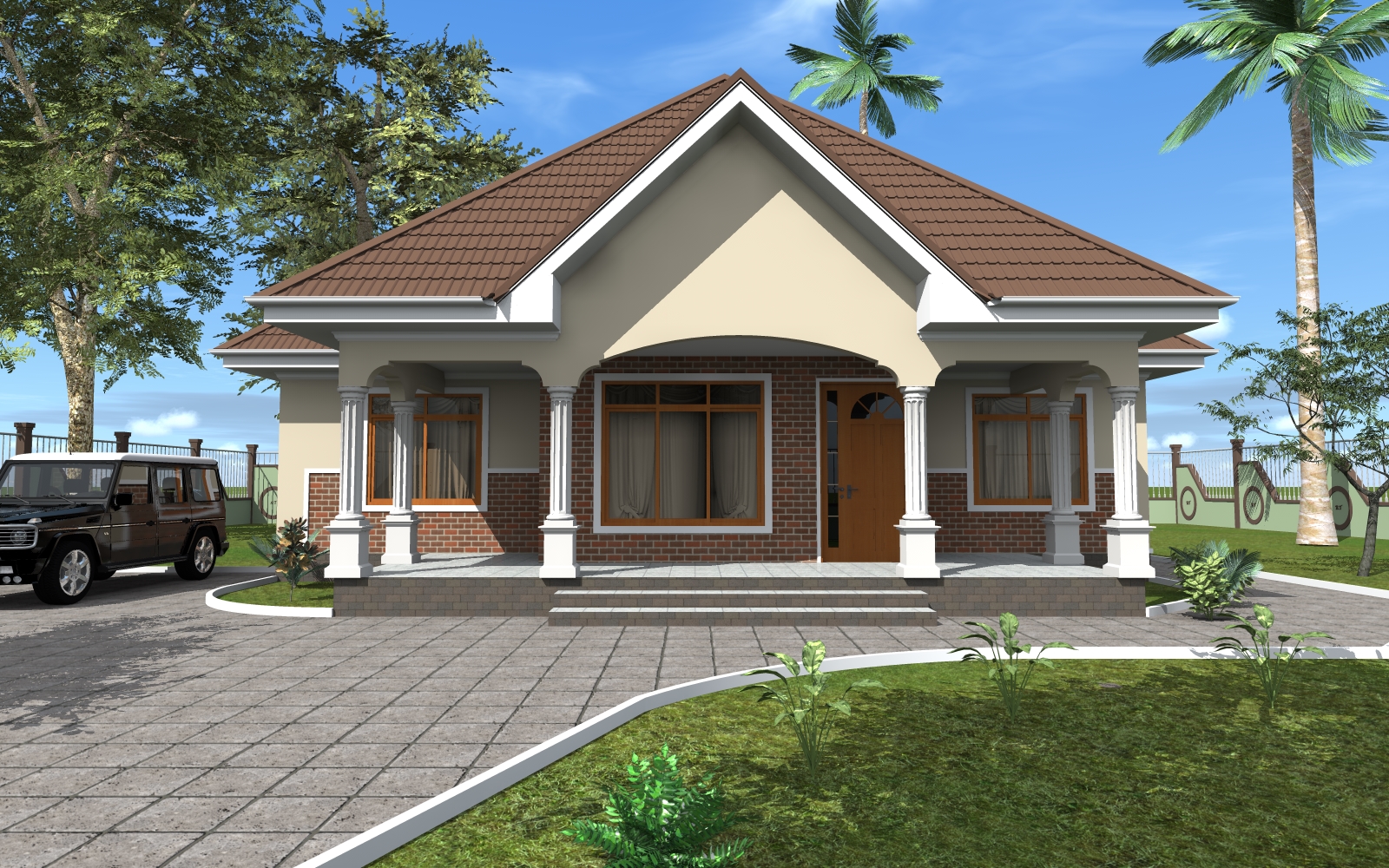
BUILDING & PLOT SIZE DETAILS |
|||
|---|---|---|---|
| Area (sq m) | Length (m) | Width (m) | |
| Building Size | 159 | 13.9 | 13.65 |
| Minimum Allowable Plot | 397.5 | 18.4 | 18.15 |
| Minimum Spacious Plot | 530 | 20.85 | 20.48 |
FLOOR PLAN
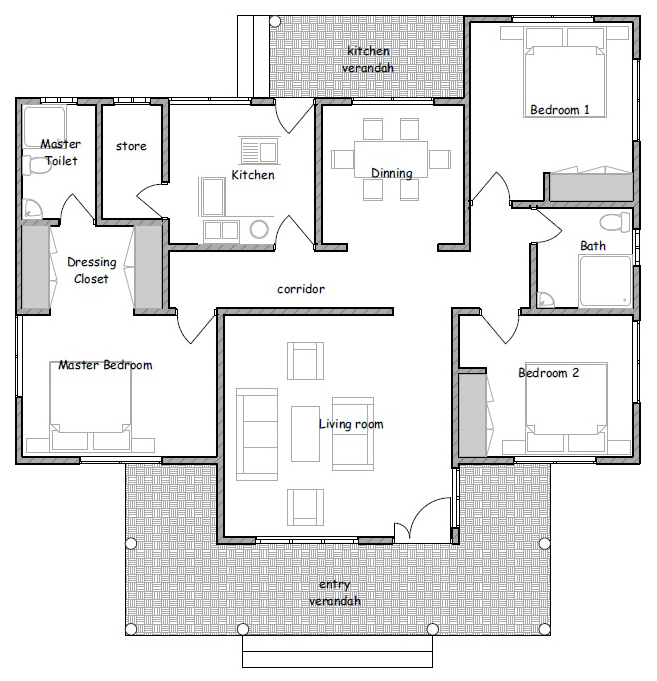
5. 3 Bedrooms House
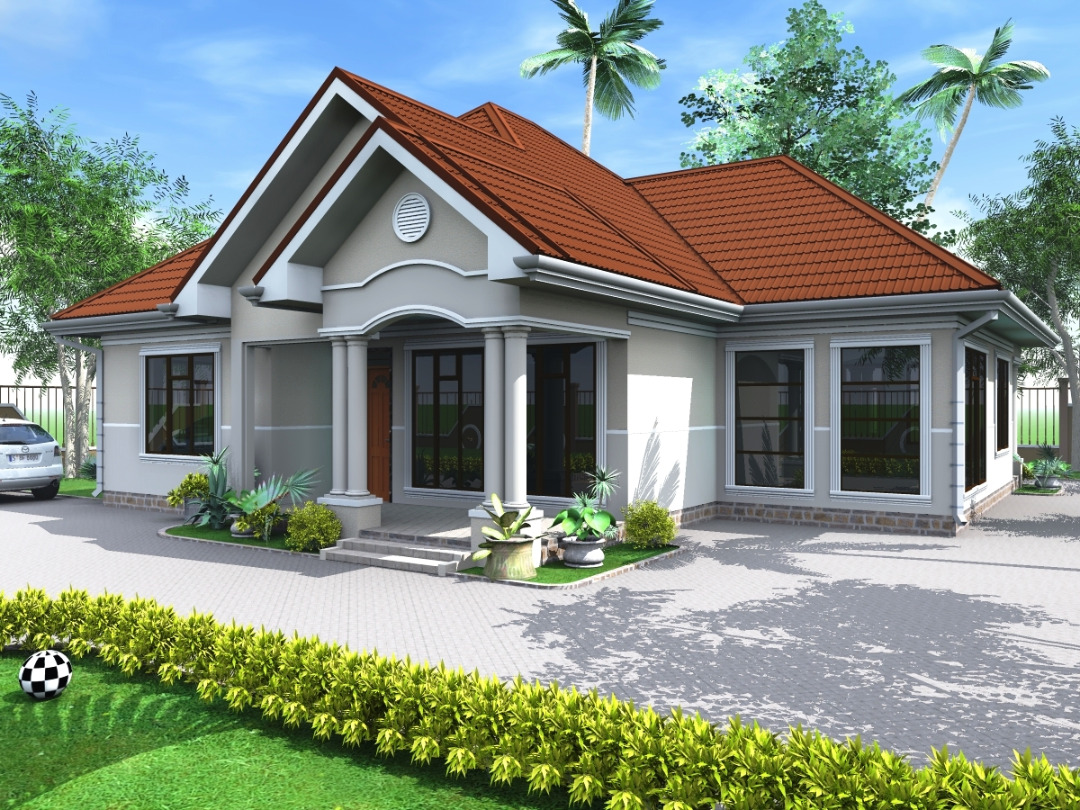
BUILDING & PLOT SIZE DETAILS |
|||
|---|---|---|---|
| Area (sq m) | Length (m) | Width (m) | |
| Building Size | 180 | 16 | 15 |
| Minimum Allowable Plot | 450 | 20.5 | 19.5 |
| Minimum Spacious Plot | 600 | 24 | 22.5 |
FLOOR PLAN

6. Beautiful 2 Bedrooms House Plan
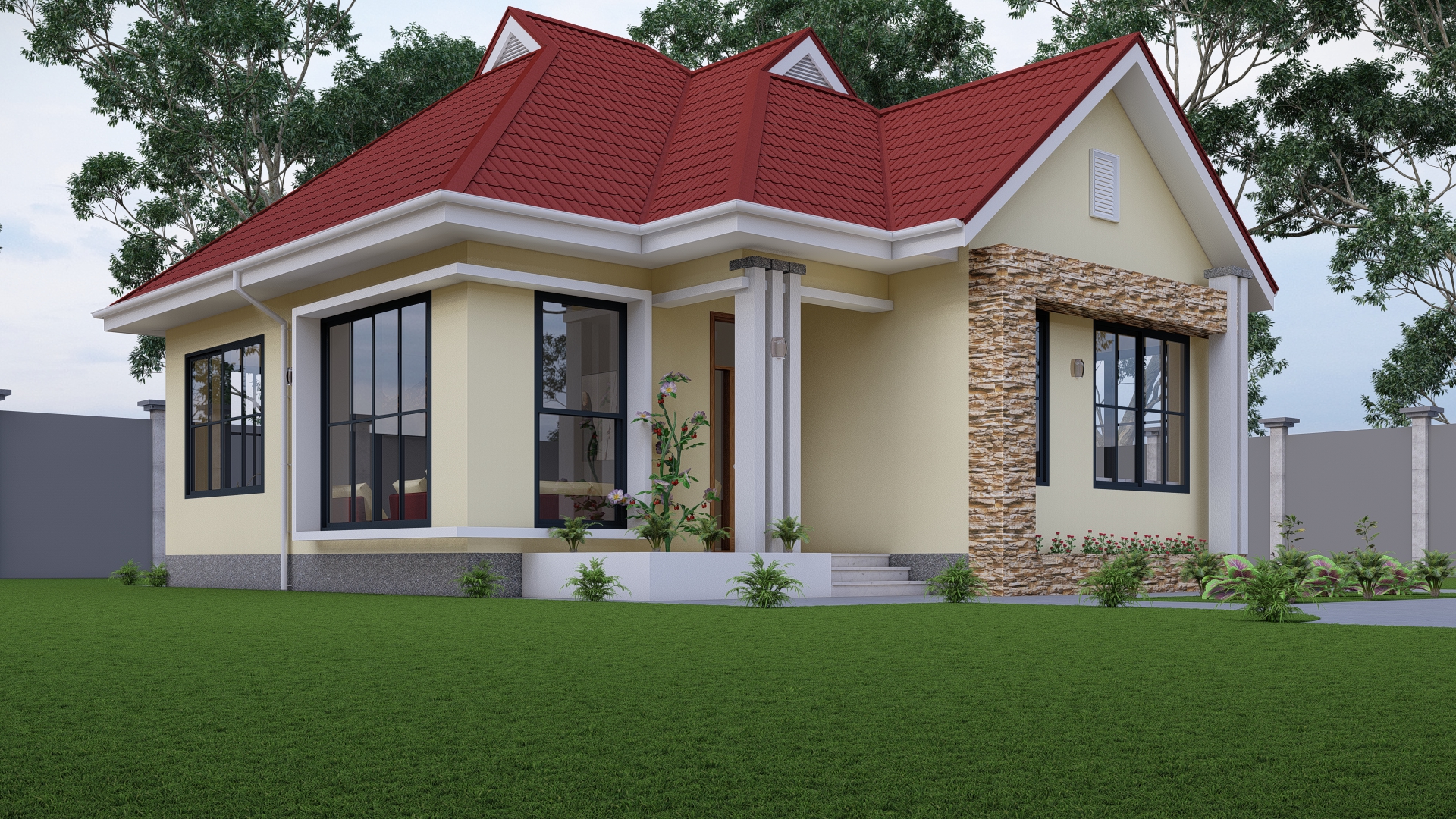
BUILDING & PLOT SIZE DETAILS |
|||
|---|---|---|---|
| Area (sq m) | Length (m) | Width (m) | |
| Building Size | 90.4 | 10.5 | 9.9 |
| Minimum Allowable Plot | 226 | 15 | 14.4 |
| Minimum Spacious Plot | 301.33 | 15.75 | 14.85 |
FLOOR PLAN

7. Beautiful Small Bungalow

BUILDING & PLOT SIZE DETAILS |
|||
|---|---|---|---|
| Area (sq m) | Length (m) | Width (m) | |
| Building Size | 121.06 | 11.6 | 10.98 |
| Minimum Allowable Plot | 302.65 | 16.1 | 15.48 |
| Minimum Spacious Plot | 403.53 | 17.4 | 16.46 |
FLOOR PLAN

8. Dream House Plan With 4 Beds

BUILDING & PLOT SIZE DETAILS |
|||
|---|---|---|---|
| Area (sq m) | Length (m) | Width (m) | |
| Building Size | 361.3 | 15.93 | 13.85 |
| Minimum Allowable Plot | 903.25 | 20.43 | 18.35 |
| Minimum Spacious Plot | 1204.33 | 23.9 | 20.78 |
Ground Floor Plan
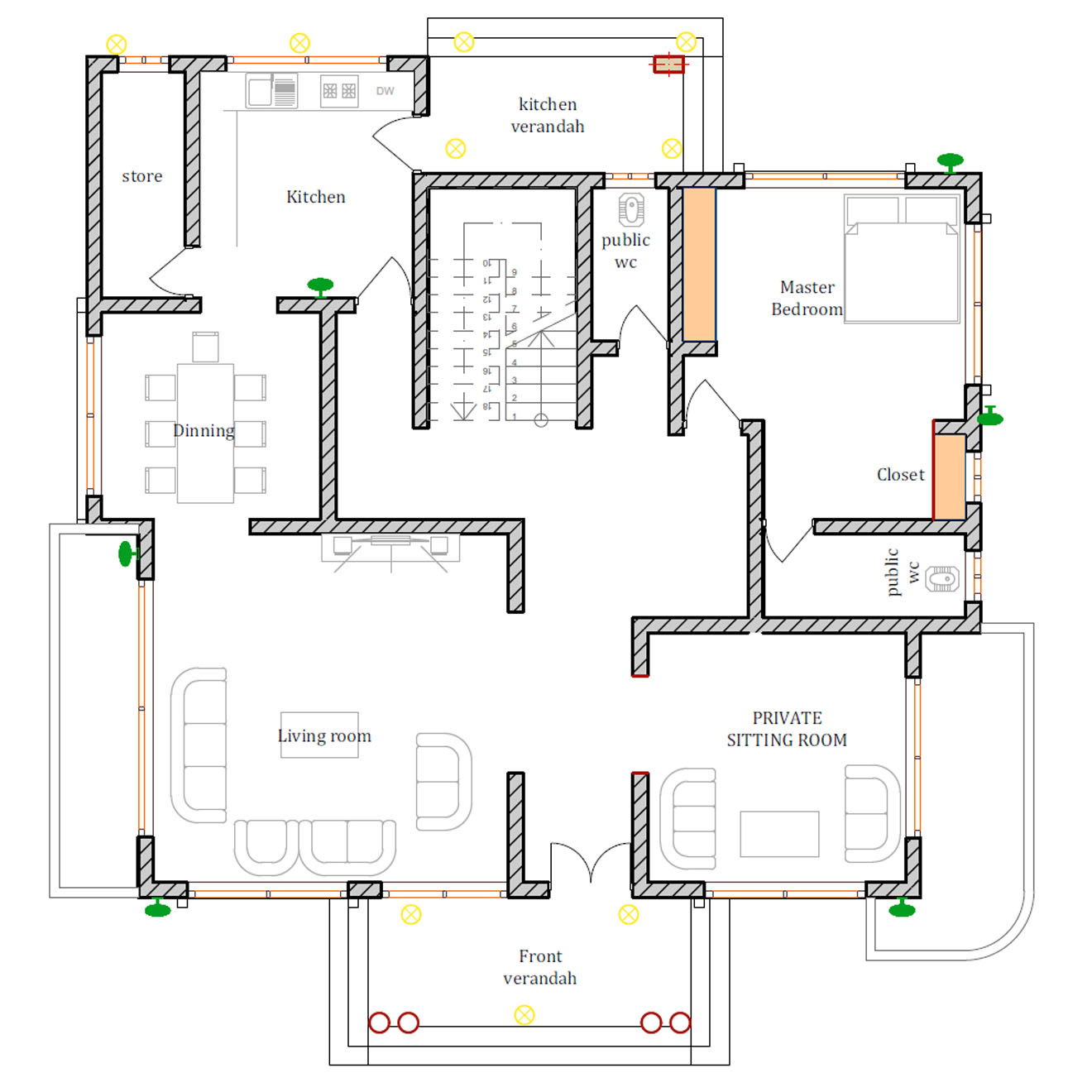
Upper Floor Plan

9. Small Two Storey House Plan With 2 Bedrooms
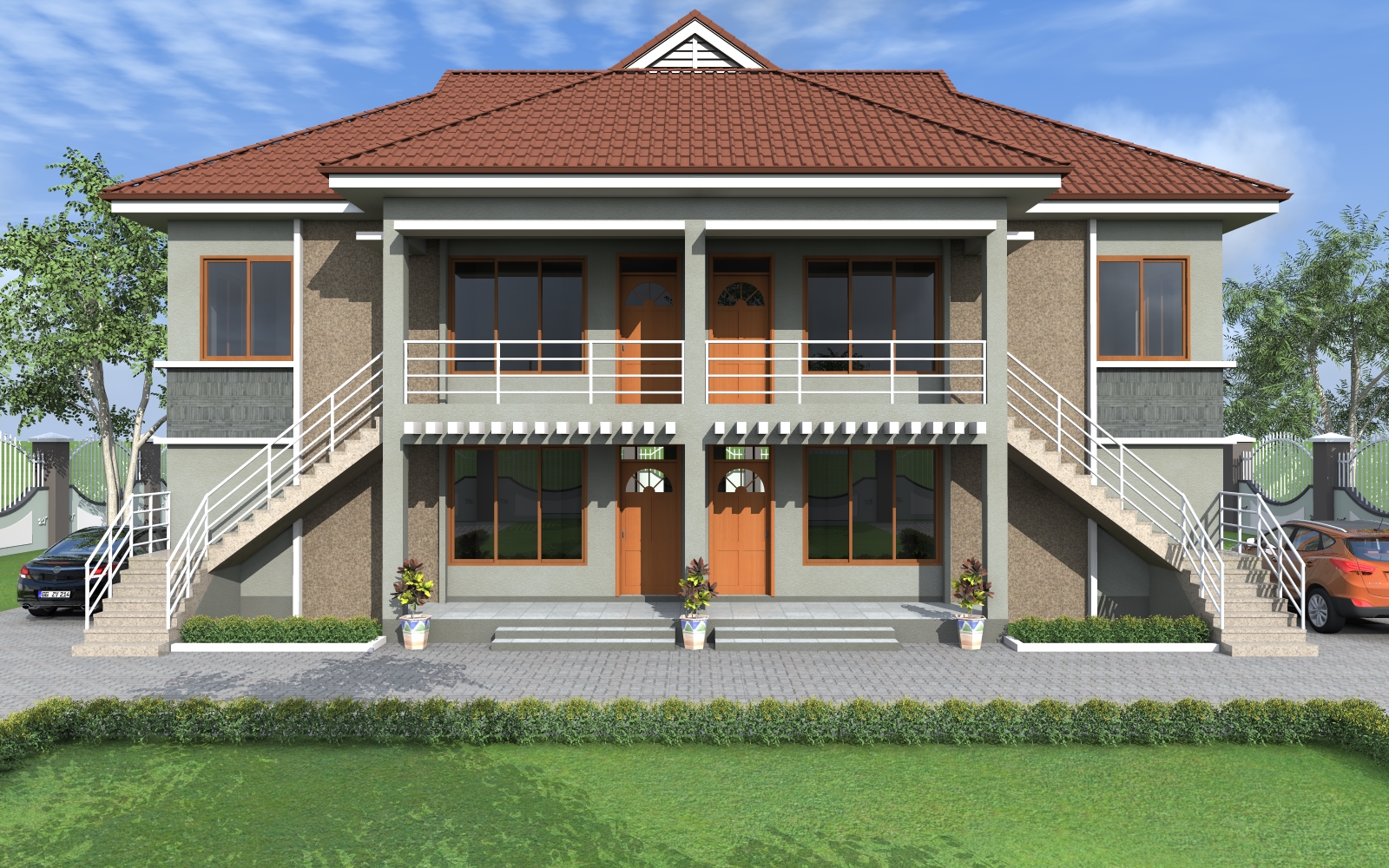
BUILDING & PLOT SIZE DETAILS |
|||
|---|---|---|---|
| Area (sq m) | Length (m) | Width (m) | |
| Building Size | 382.4 | 17.35 | 11.8 |
| Minimum Allowable Plot | 956 | 21.85 | 16.3 |
| Minimum Spacious Plot | 1274.67 | 26.03 | 17.7 |
Floor Plan
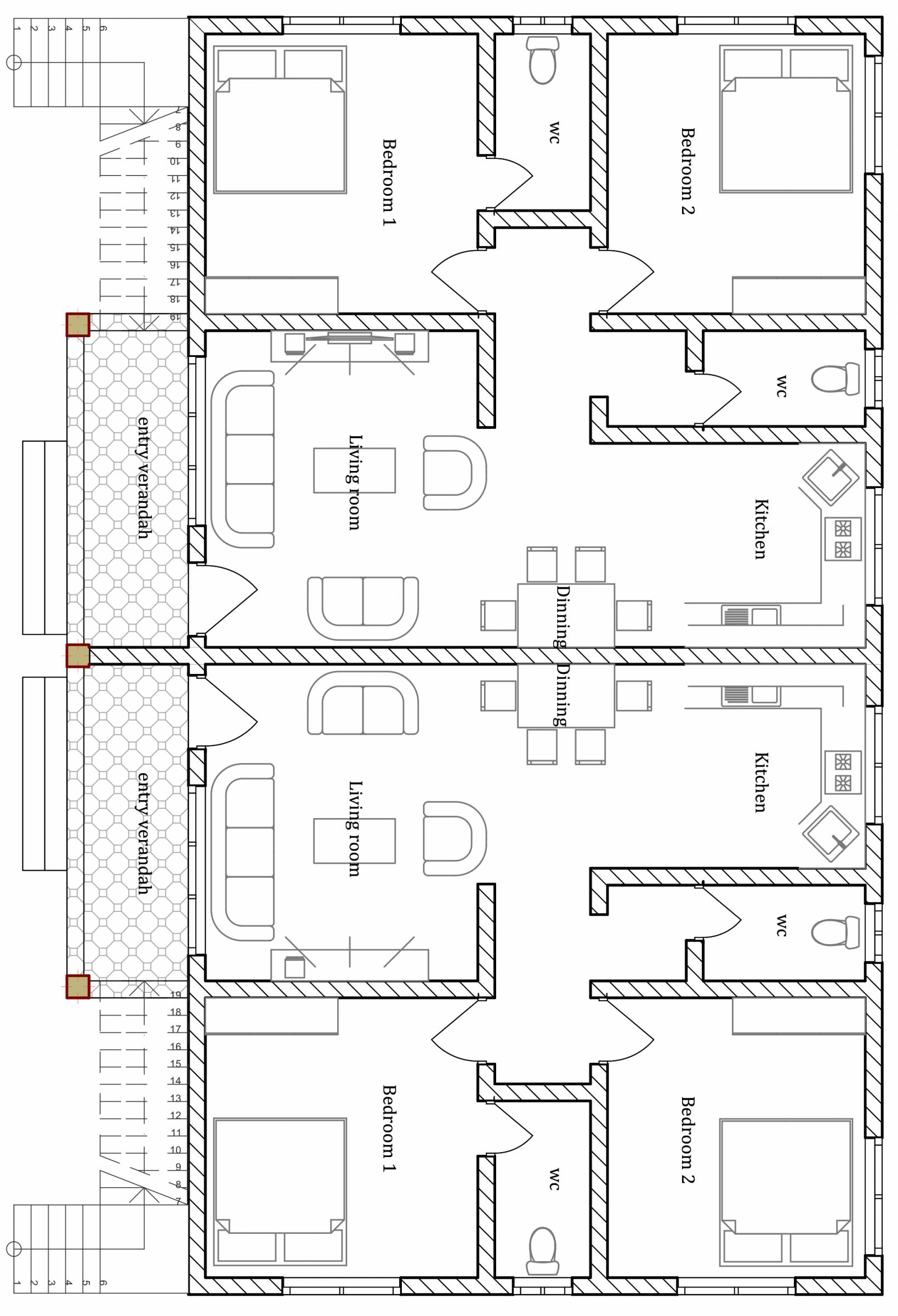
10. Beautiful Small House With 1 Bedroom

BUILDING & PLOT SIZE DETAILS |
|||
|---|---|---|---|
| Area (sq m) | Length (m) | Width (m) | |
| Building Size | 53 | 9 | 7 |
| Minimum Allowable Plot | 125 | 13.5 | 11.5 |
| Minimum Spacious Plot | 166.67 | 13.5 | 10.5 |
Floor Plan
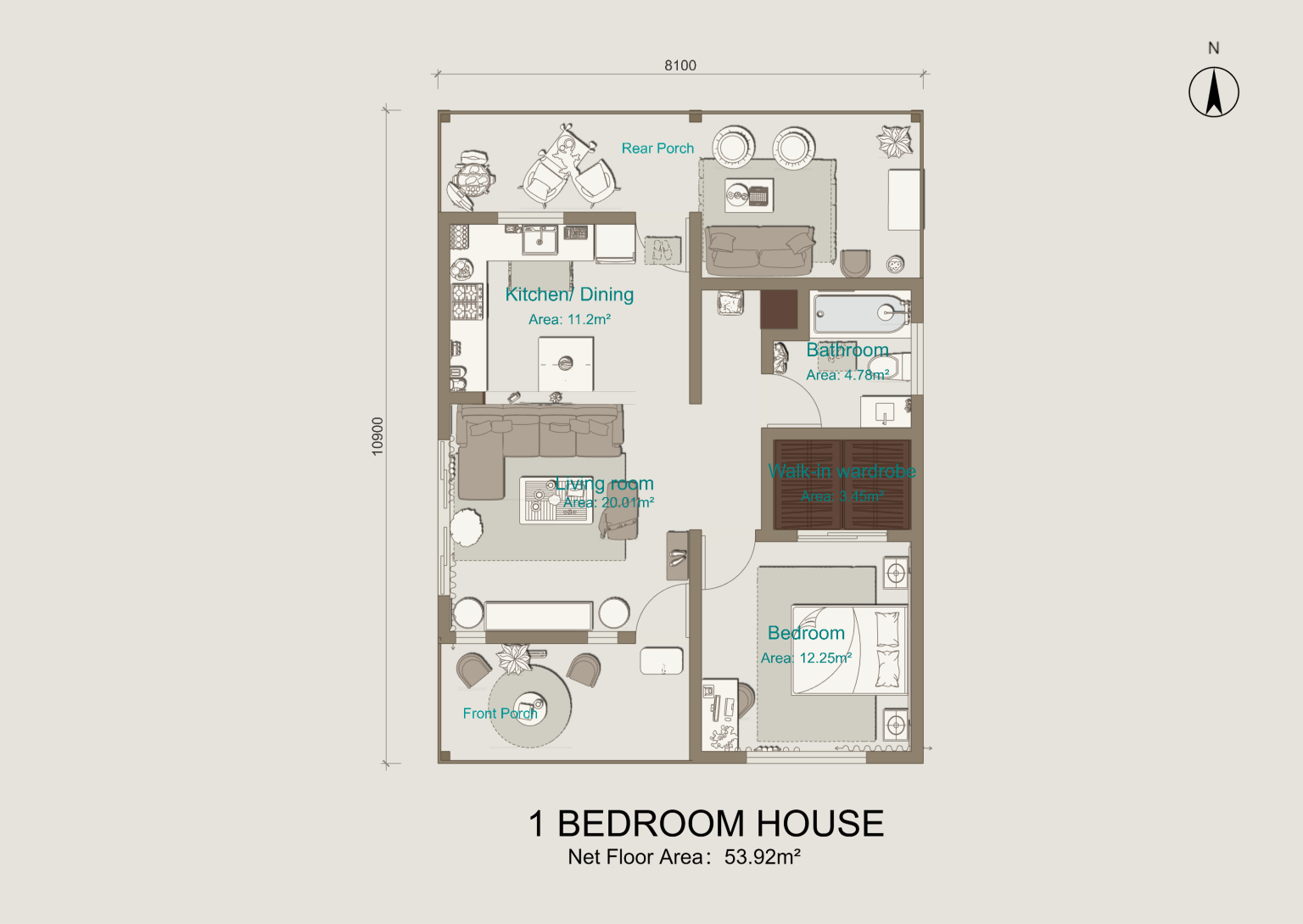
Looking to build a house on a budget? You’re in the right place. In this article, we’ll explore over 10 low budget house designs with floor plan layouts that offer practical and affordable options for your dream home. Whether you’re a first-time homebuyer, a small family, or someone looking to downsize, these designs provide creative solutions for maximizing space and functionality without breaking the bank.
Thank You And Comment Now

