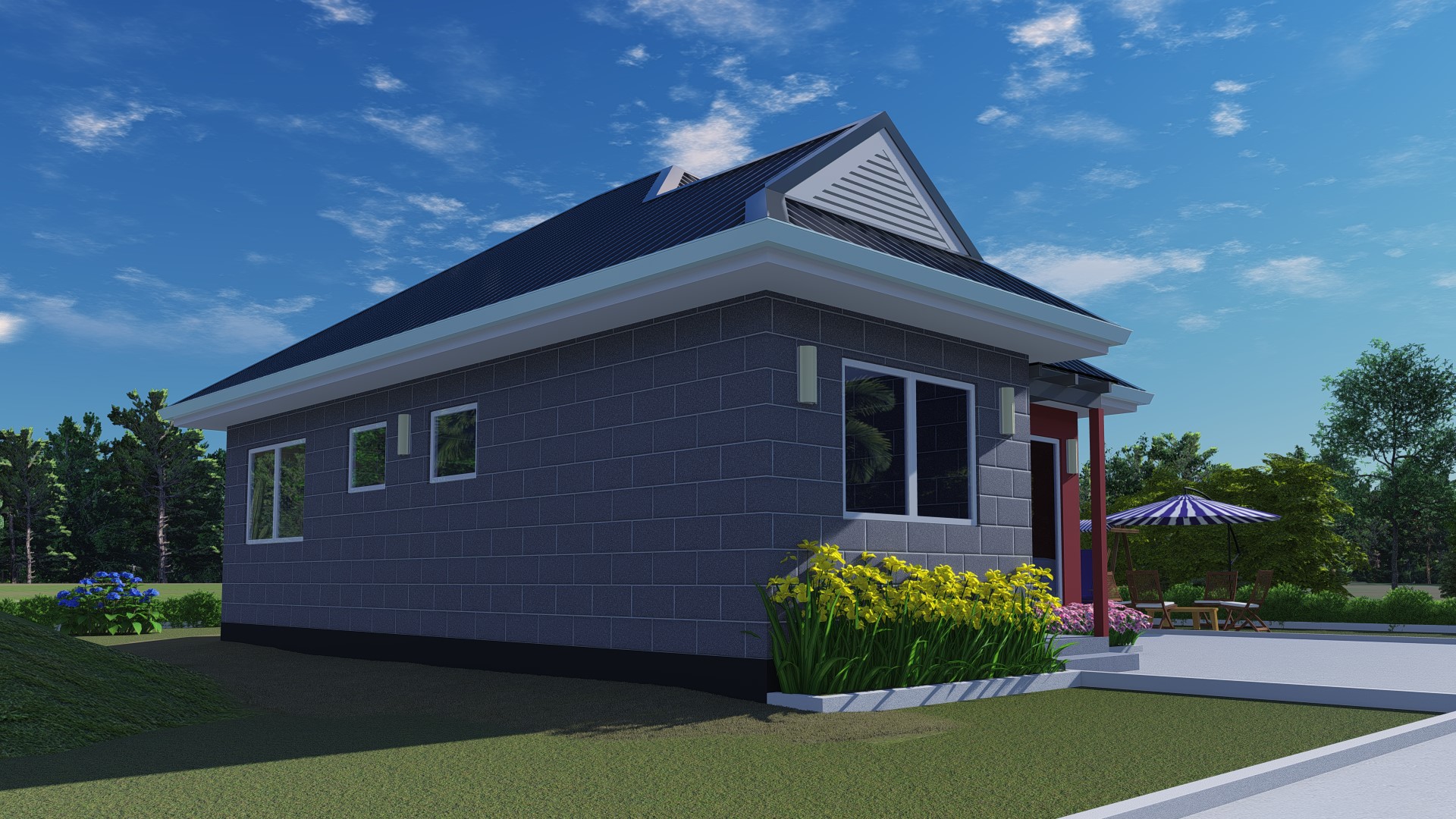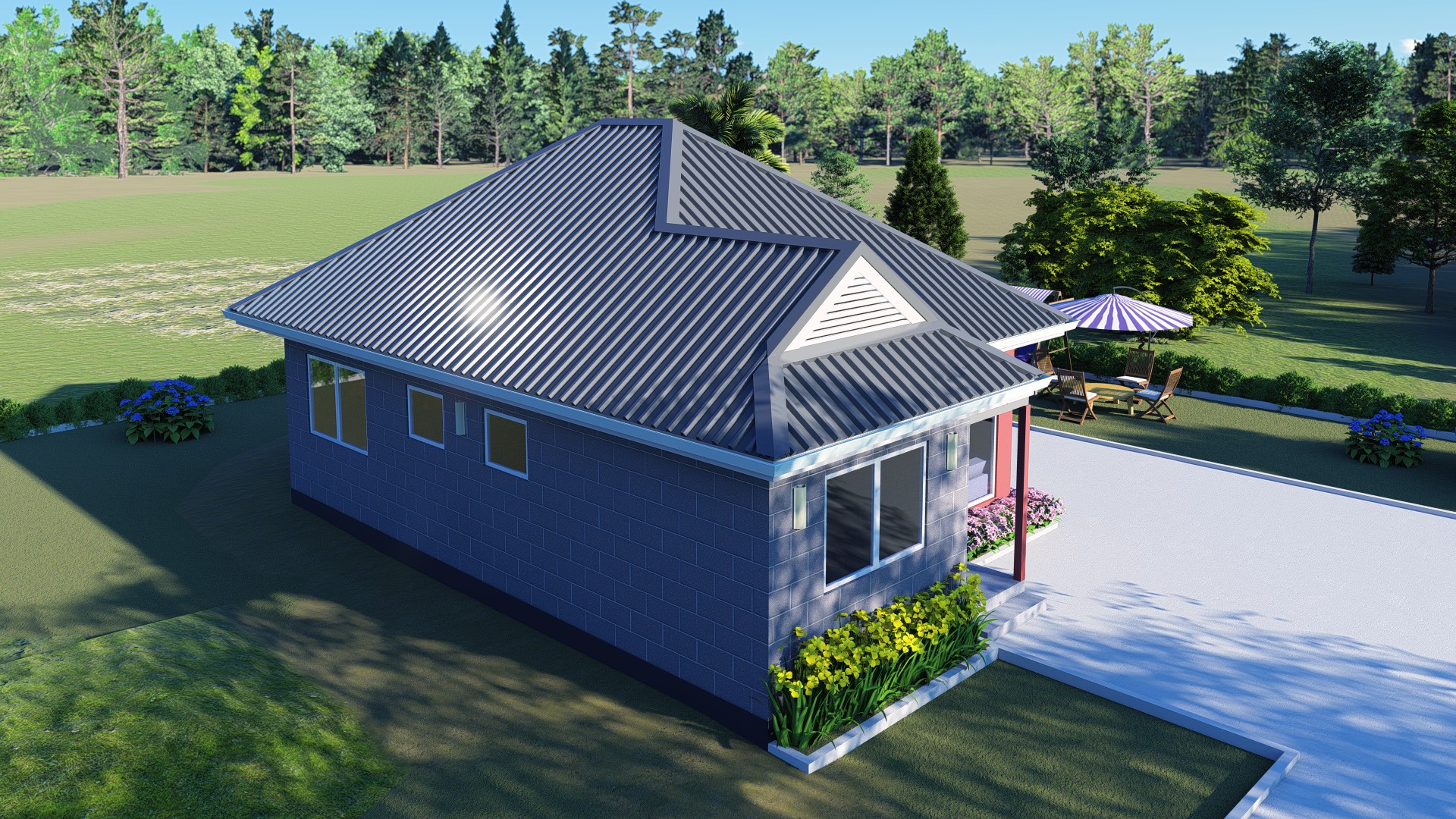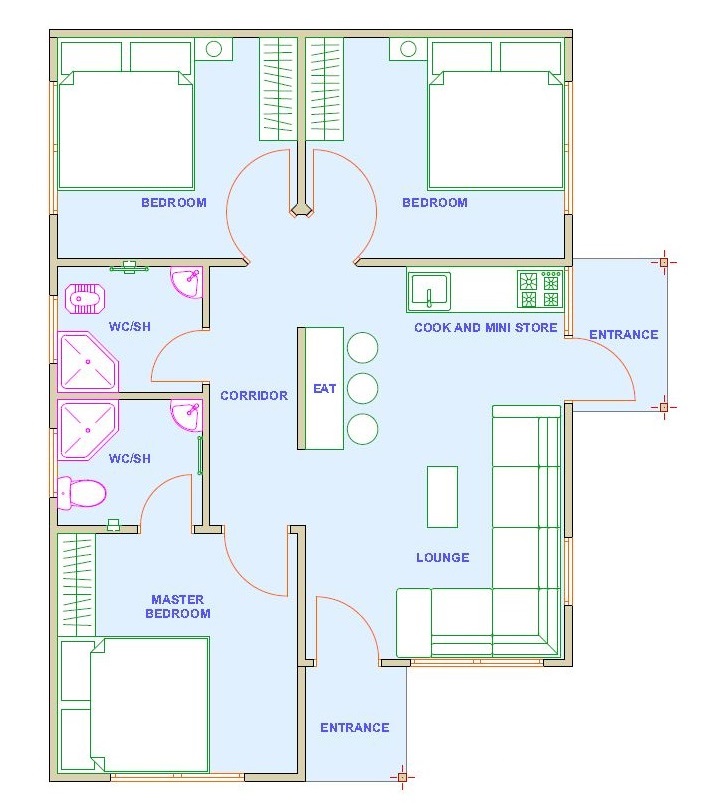BUILDING & PLOT SIZE DETAILS |
|||
|---|---|---|---|
| Area (sq m) | Length (m) | Width (m) | |
| Building Size | 67 | 10 | 9 |
| Minimum Allowable Plot | 167.5 | 14.5 | 13.5 |
| Minimum Spacious Plot | 223.33 | 15 | 13.5 |


BUILDING & PLOT SIZE DETAILS |
|||
|---|---|---|---|
| Area (sq m) | Length (m) | Width (m) | |
| Building Size | 67 | 10 | 9 |
| Minimum Allowable Plot | 167.5 | 14.5 | 13.5 |
| Minimum Spacious Plot | 223.33 | 15 | 13.5 |




© 2024 Site By @Renato