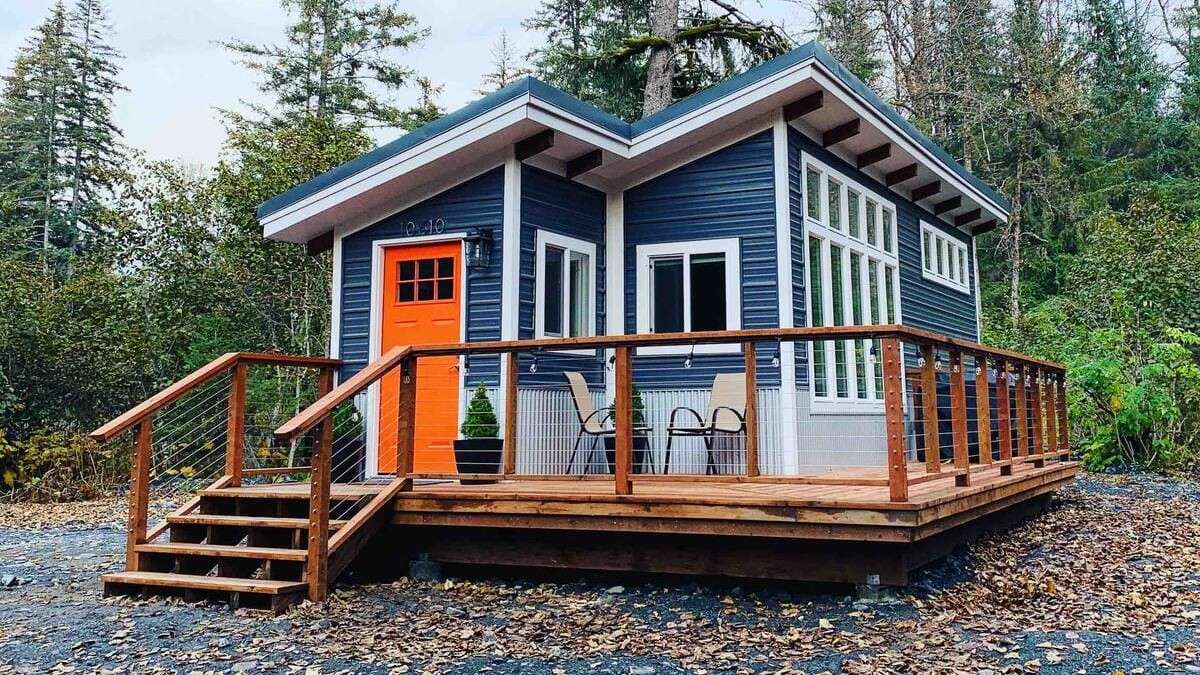Small homes are becoming increasingly popular for their efficiency, affordability, and minimalist appeal. Whether you’re considering downsizing or simply love the idea of living in a compact space, there are numerous designs to choose from. Below is a quick guide to some of the most popular small home designs:
HOUSE NUMBER 1
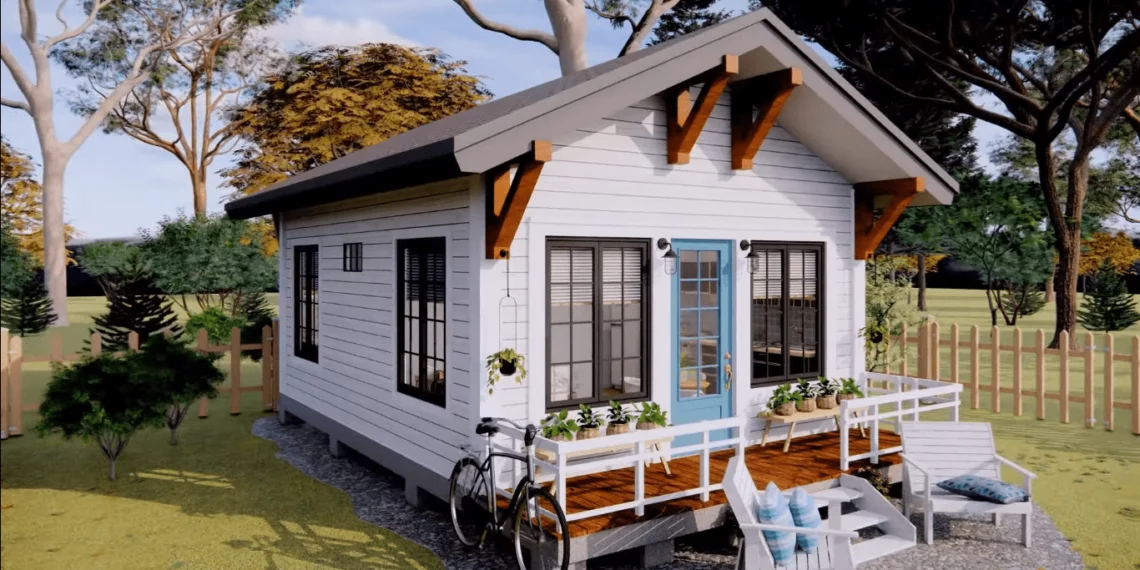
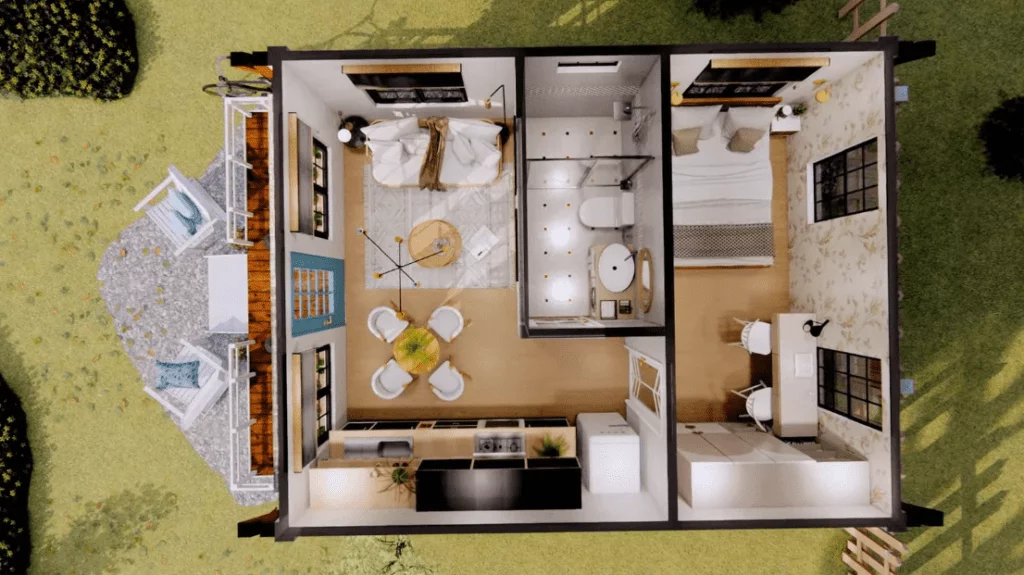
Tiny House on Wheels
- Portable and flexible living option.
- Often features a lofted sleeping area.
- Perfect for those who love to travel.
HOUSE NUMBER 2
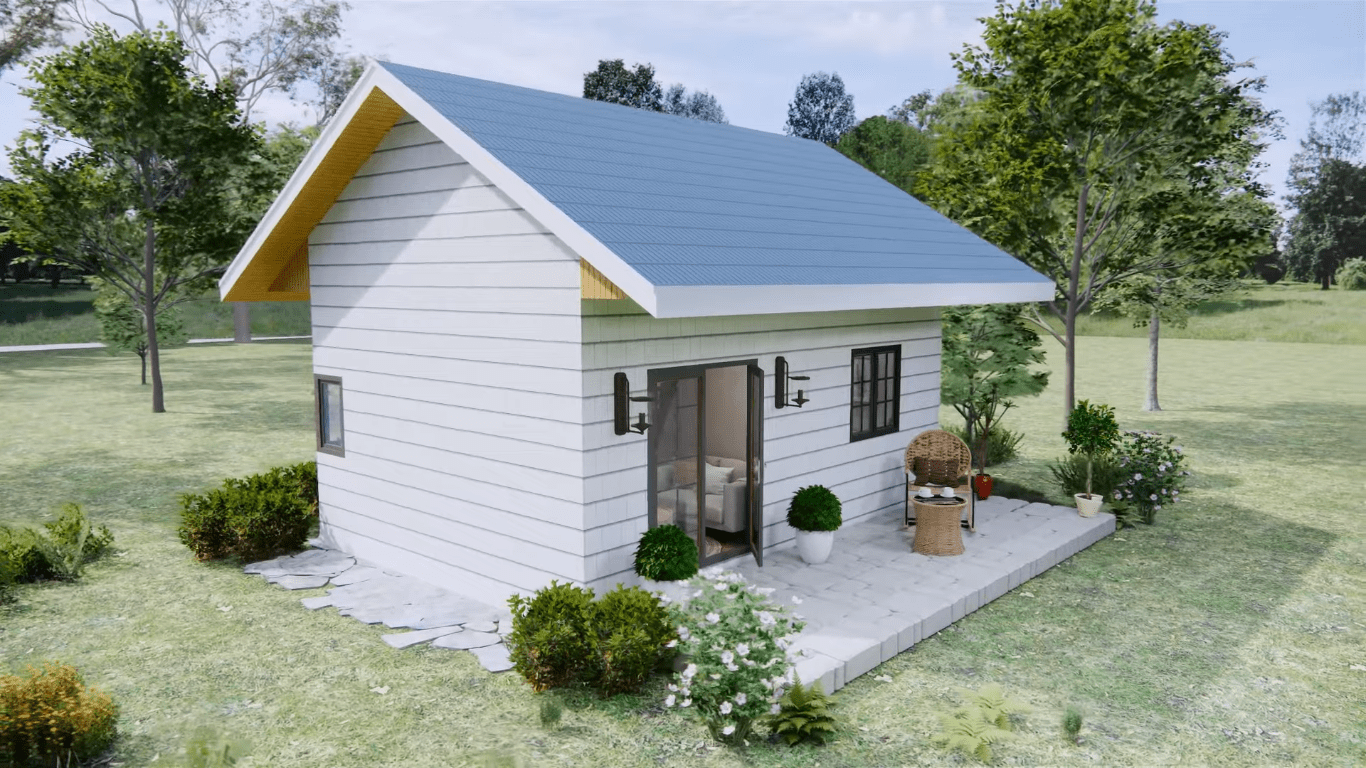
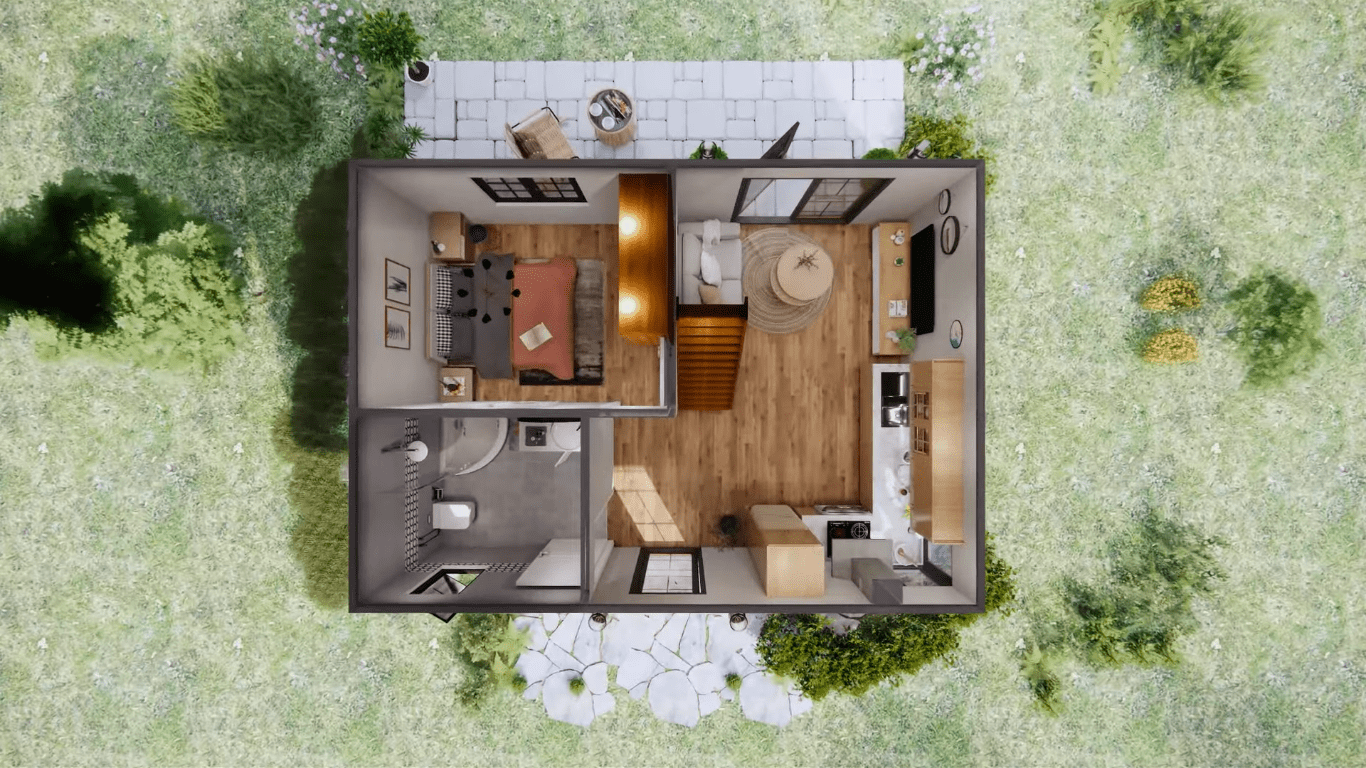
Micro Cottage
- Small, standalone home with a traditional aesthetic.
- Typically includes a single bedroom, kitchen, and living area.
- Great for singles or couples seeking simplicity.
HOUSE NUMBER 3
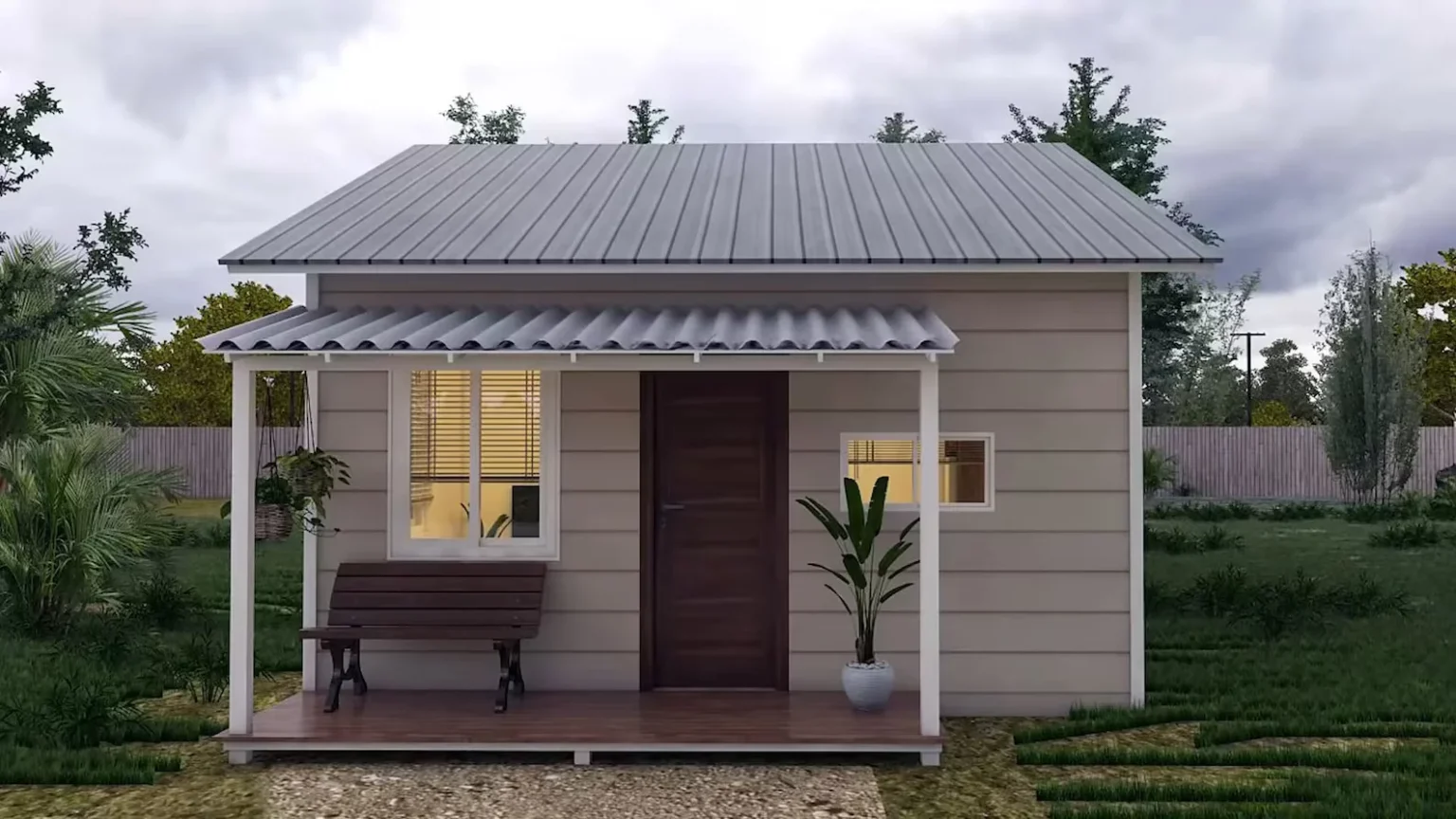
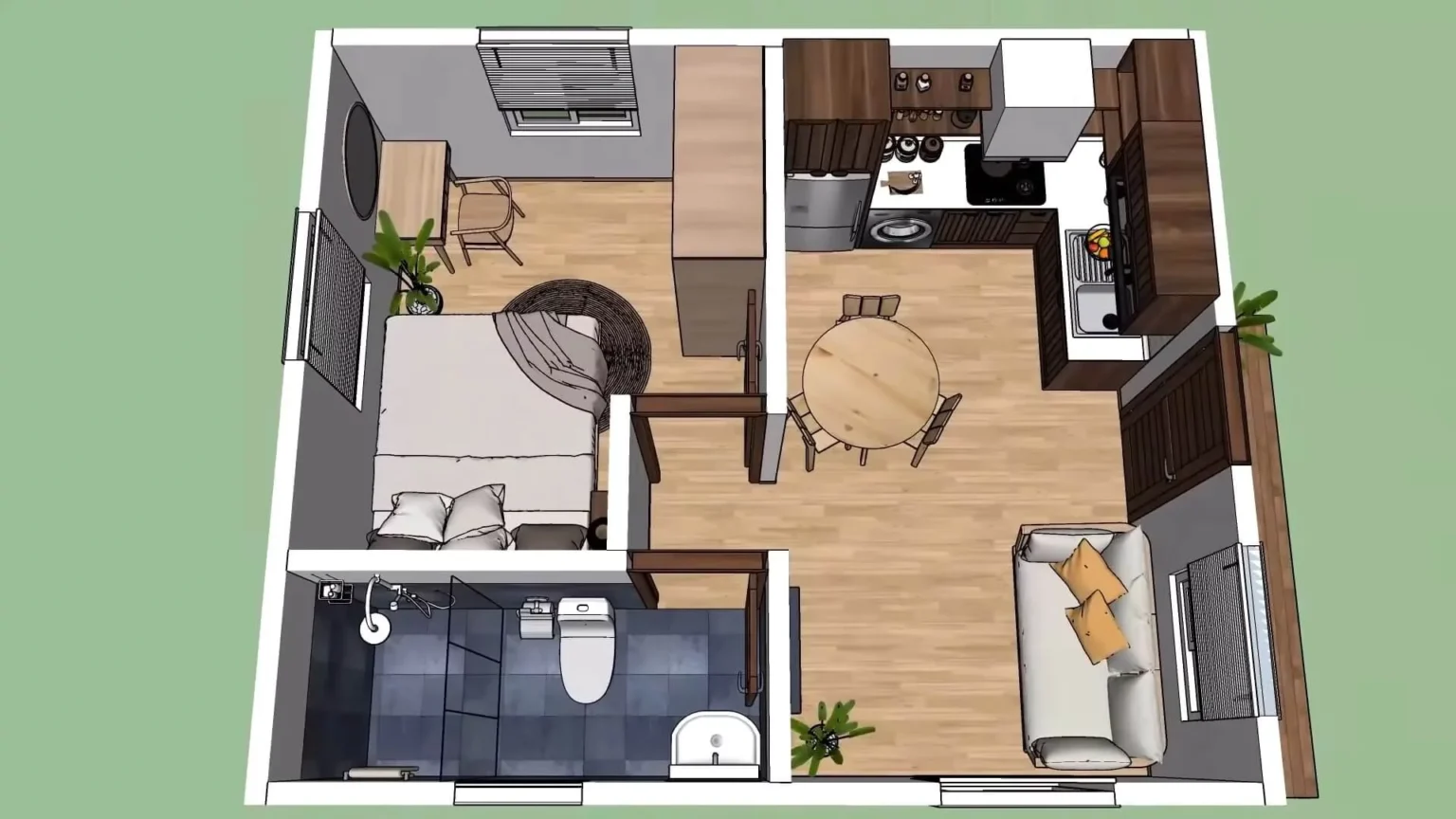
Cabin in the Woods
- Compact, rustic design perfect for nature lovers.
- Often includes a small deck or porch.
- Emphasizes cozy, natural materials like wood.
HOUSE NUMBER 4
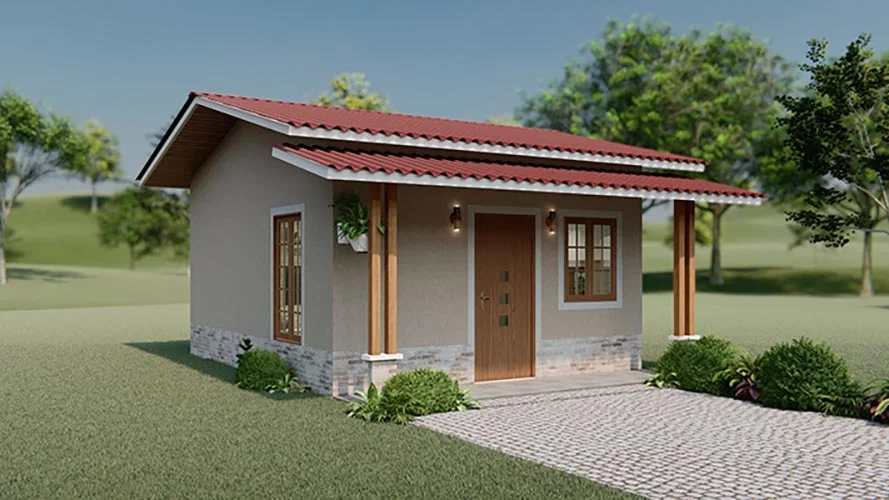
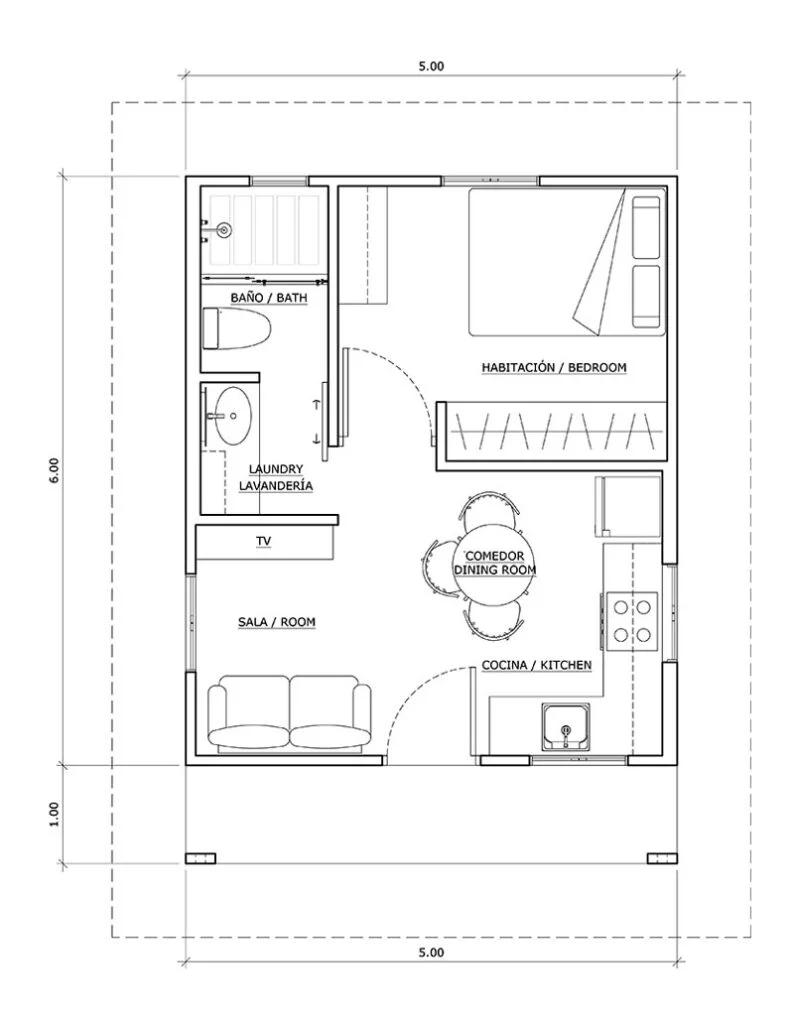
Prefabricated Modular Home
- Built off-site and assembled on location.
- Available in various sizes and layouts.
- Quick and cost-effective construction process
HOUSE NUMBER 5
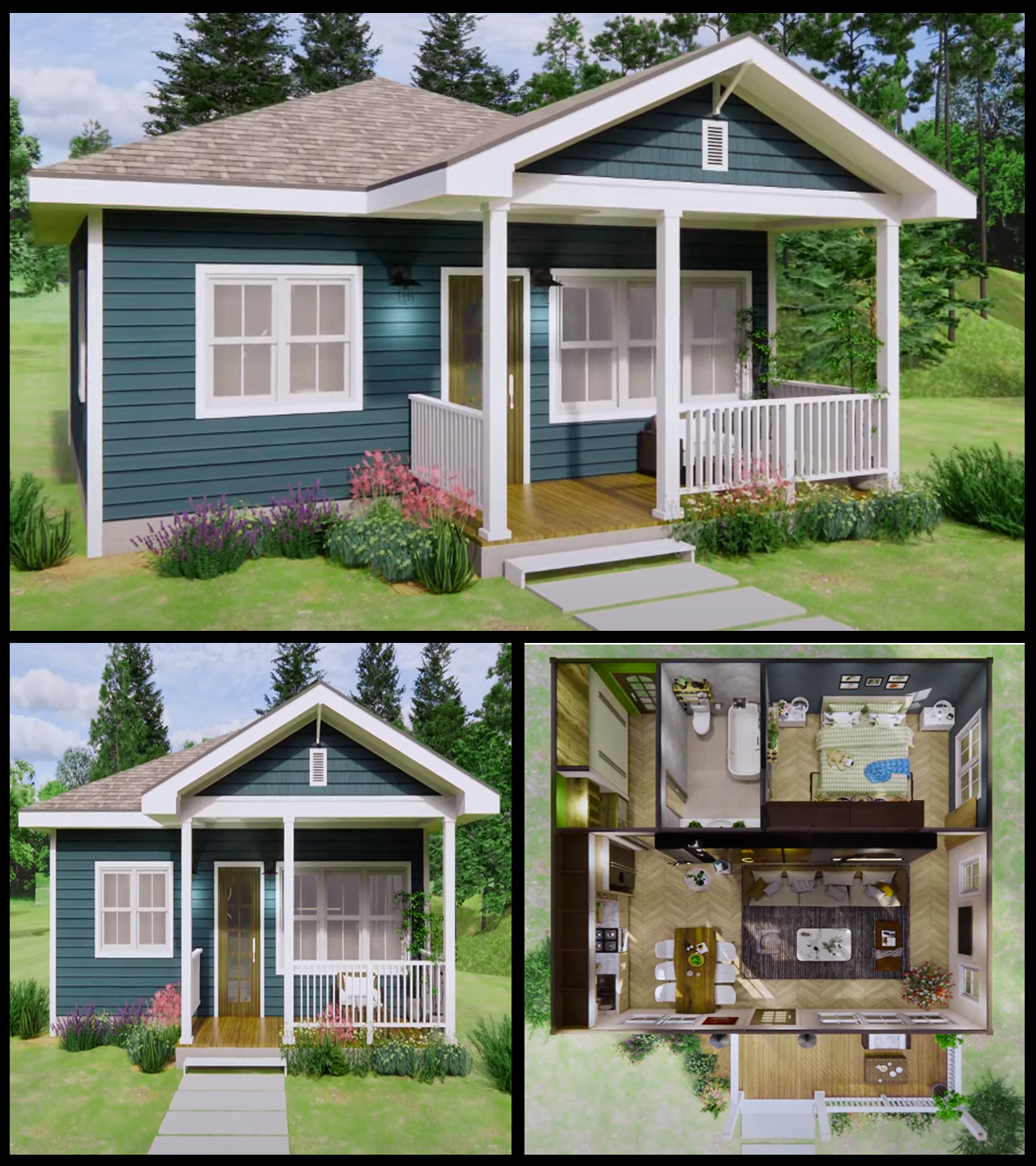
A-Frame Cabin
- Triangular shape with steeply pitched roof.
- Efficient use of vertical space.
- Ideal for snowy or forested locations.
HOUSE NUMBER 6
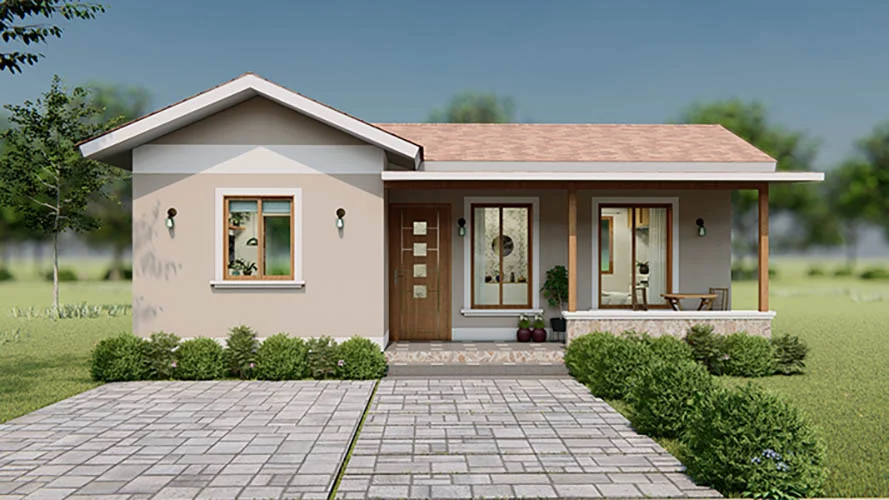
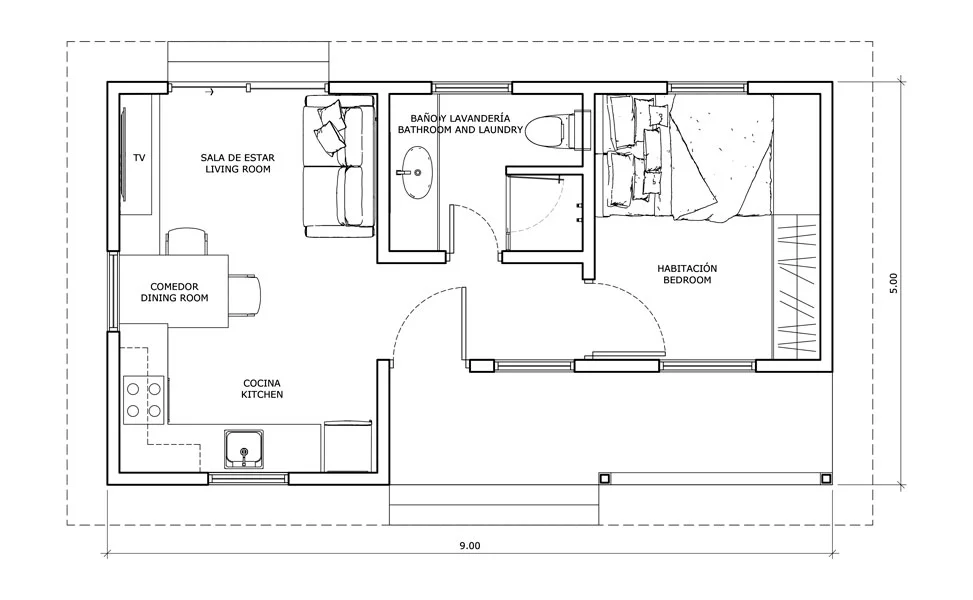
Earth-Sheltered Home
- Built into the landscape for energy efficiency.
- Natural insulation from the earth keeps temperatures stable.
- Often features green roofs or earth-covered walls.
HOUSE NUMBER 7
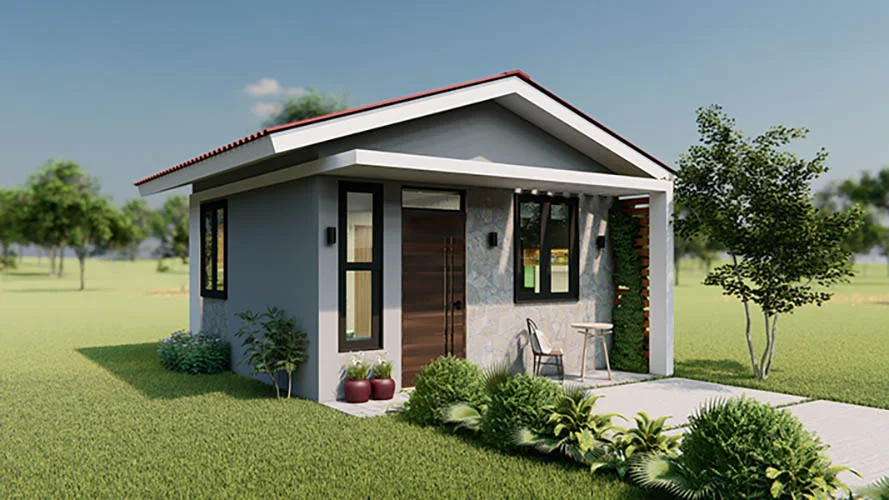
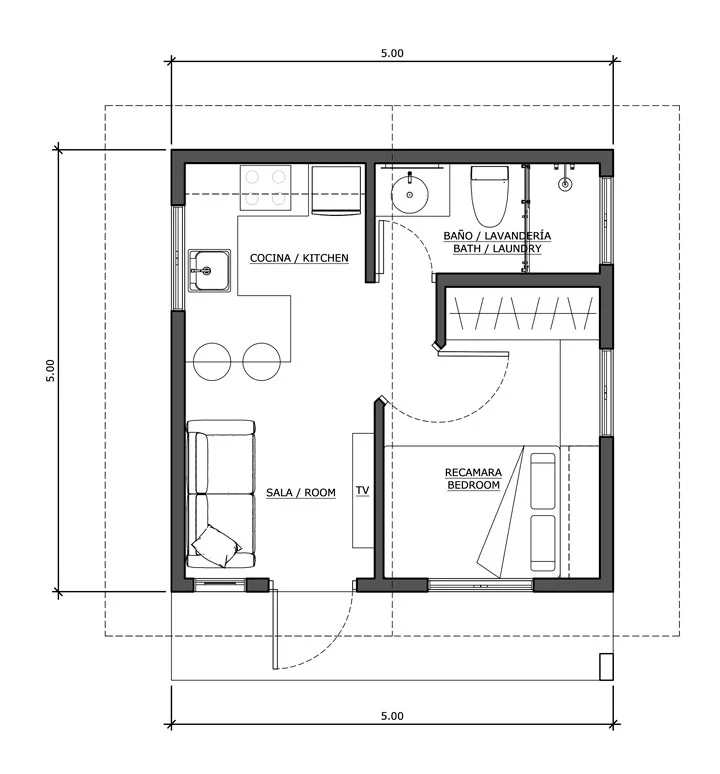
Lofted Tiny House
- Two-level design maximizing vertical space.
- Lower level for living and kitchen, upper loft for sleeping.
- High ceilings and natural light enhance the space.

