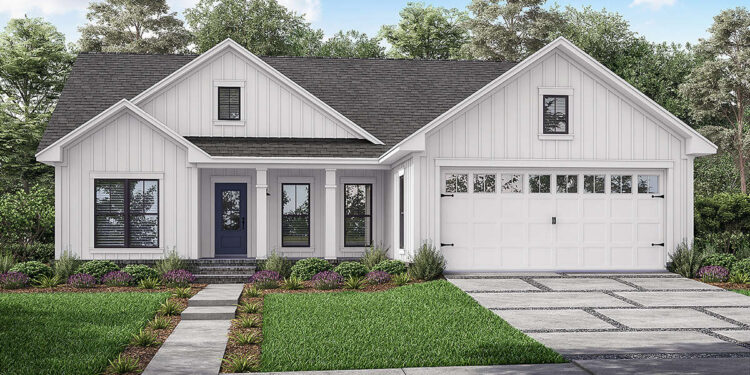This thoughtfully designed single-story home spans 1,416 sq. ft. of heated space, creating a welcoming and functional environment for families or individuals seeking a comfortable layout. With three bedrooms, two bathrooms, and a large two-car garage, it provides a perfect balance between indoor coziness and practical outdoor areas.
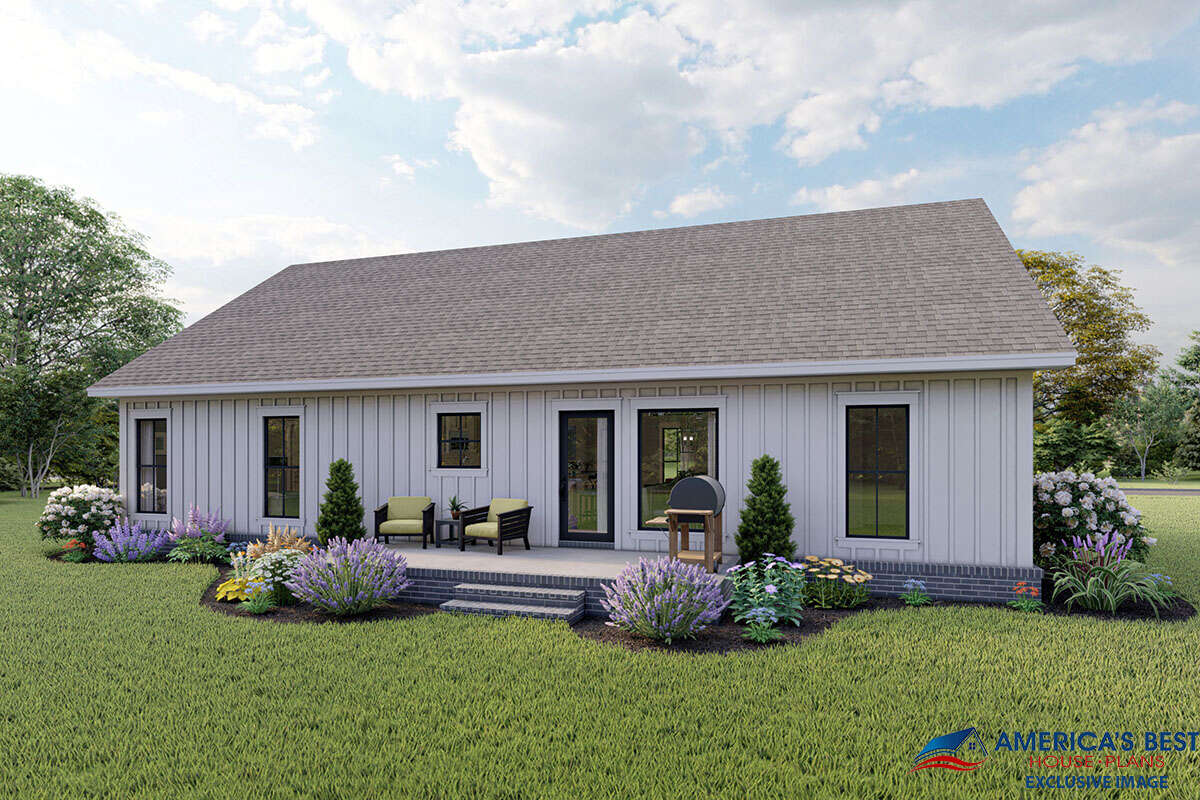
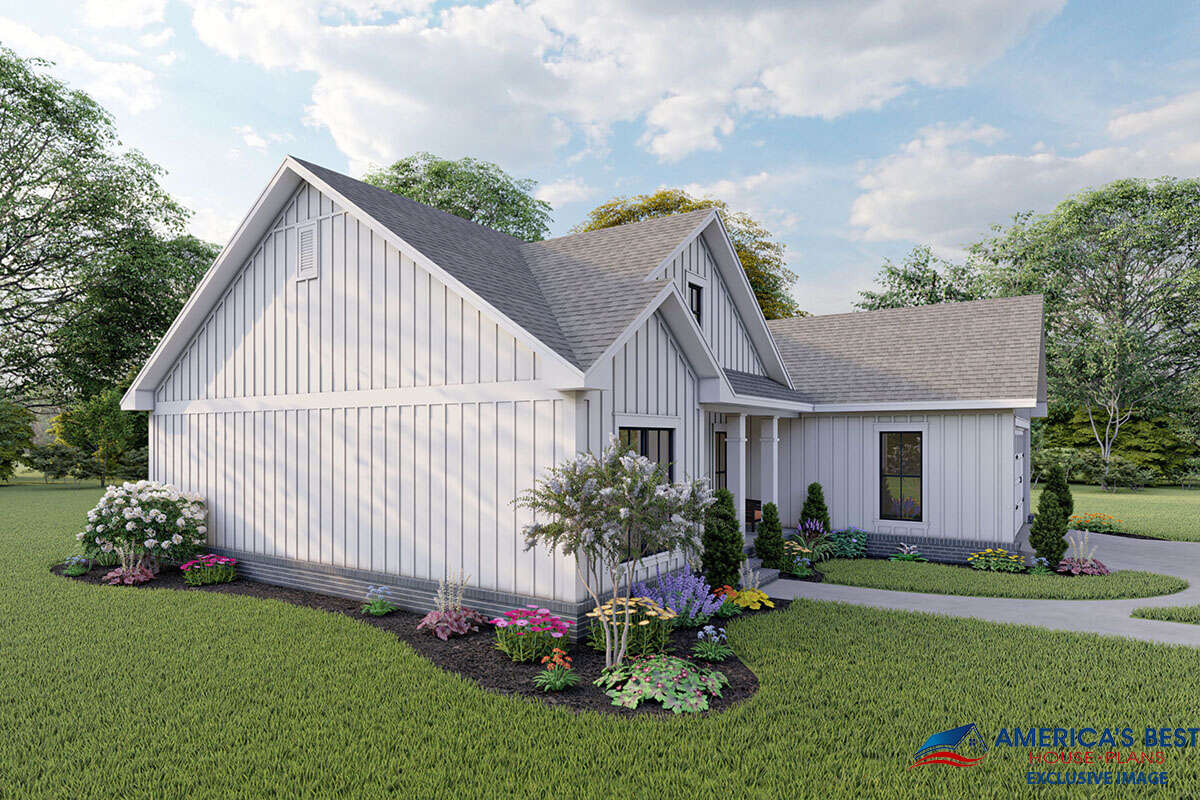
Interior Layout
The main floor, totaling 1,416 sq. ft., hosts all essential living areas in a convenient, one-level layout. The three bedrooms offer ample space for rest and privacy, with two well-sized bathrooms designed for functionality and comfort. The 9-foot ceilings on the first floor enhance the open, airy feeling, making each room feel spacious and inviting. The single-story design is ideal for those seeking accessibility without the need for stairs.
FLOOR PLAN
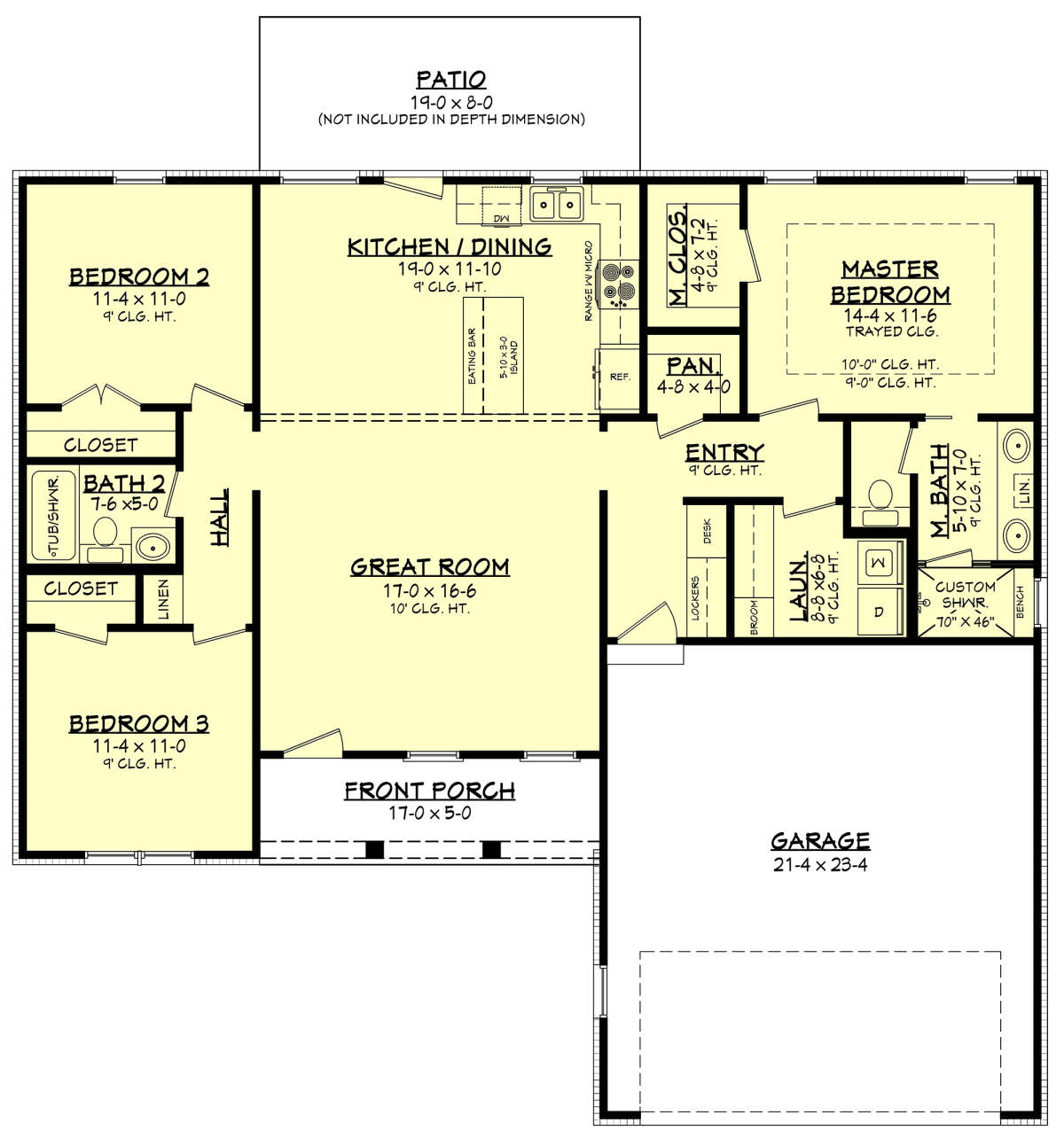
Garage and Unheated Space
The 519 sq. ft. unheated garage accommodates two cars comfortably, with extra space for storage or a small work area. This garage provides direct access to the home, adding convenience, especially in inclement weather. Whether you’re parking vehicles, storing outdoor equipment, or setting up a workshop, the garage offers flexibility for various needs.
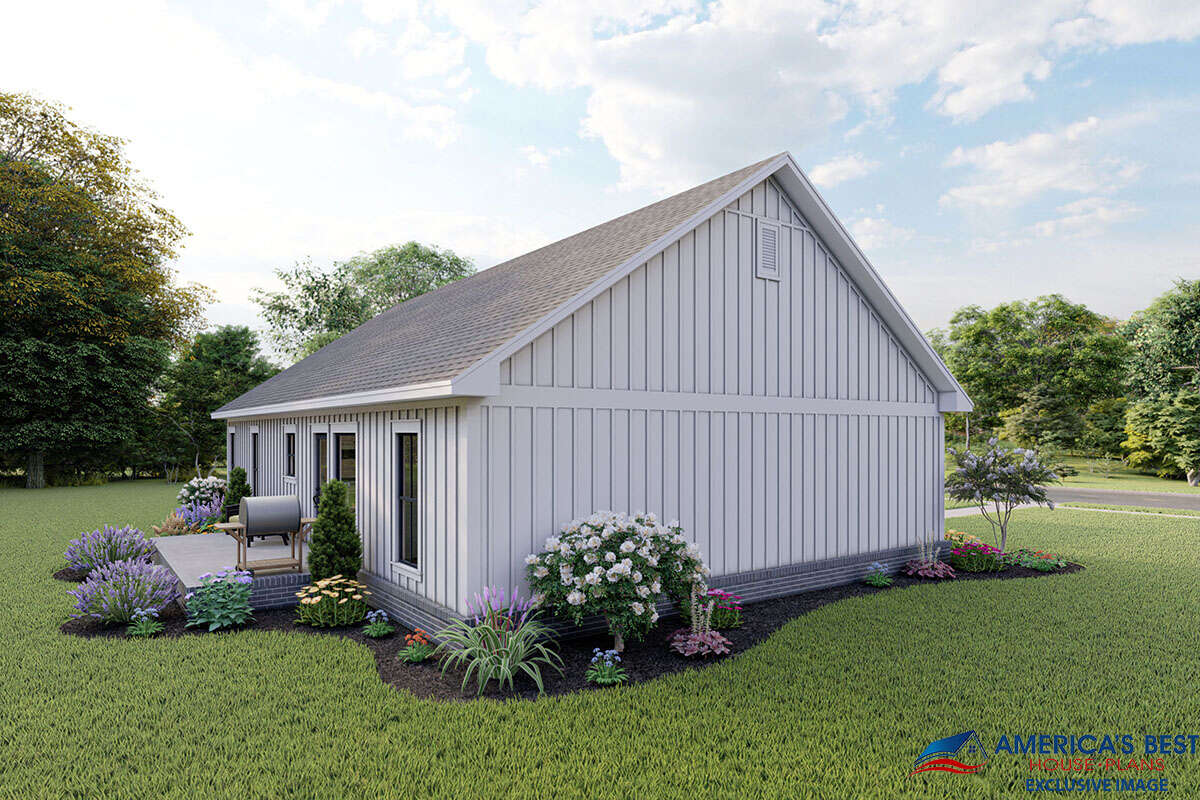
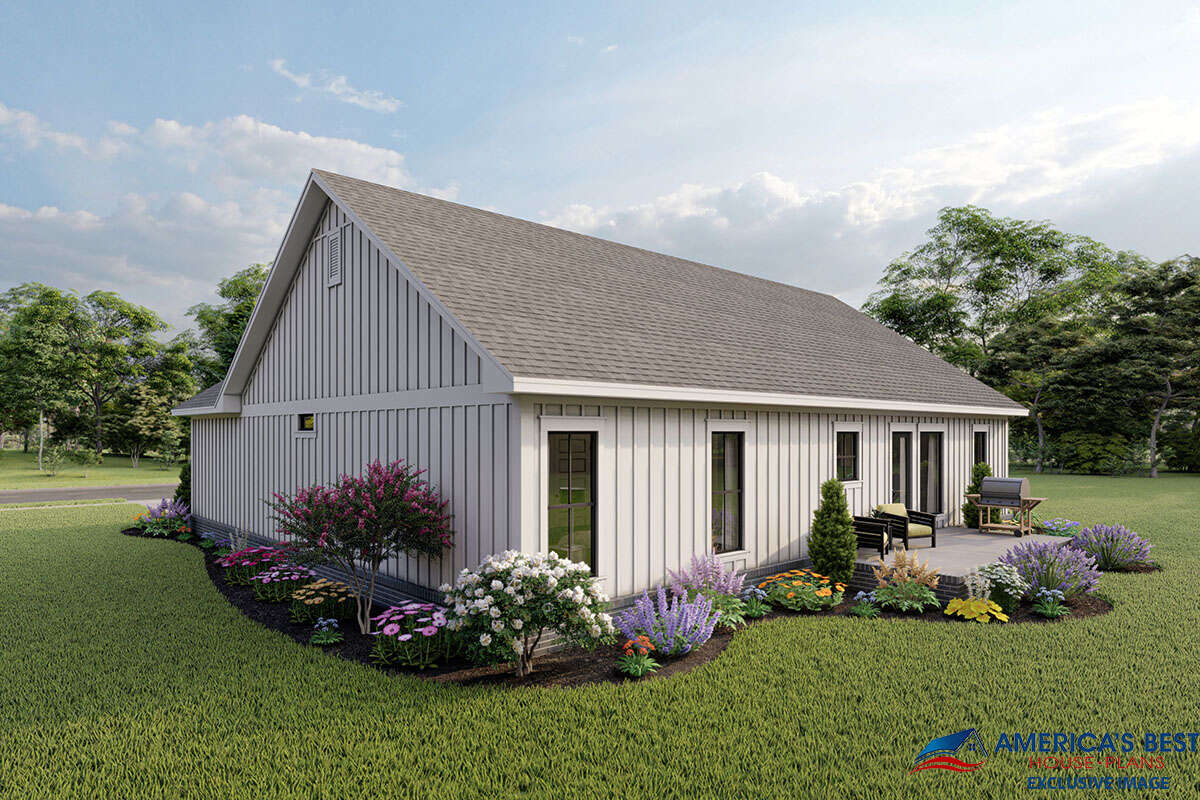
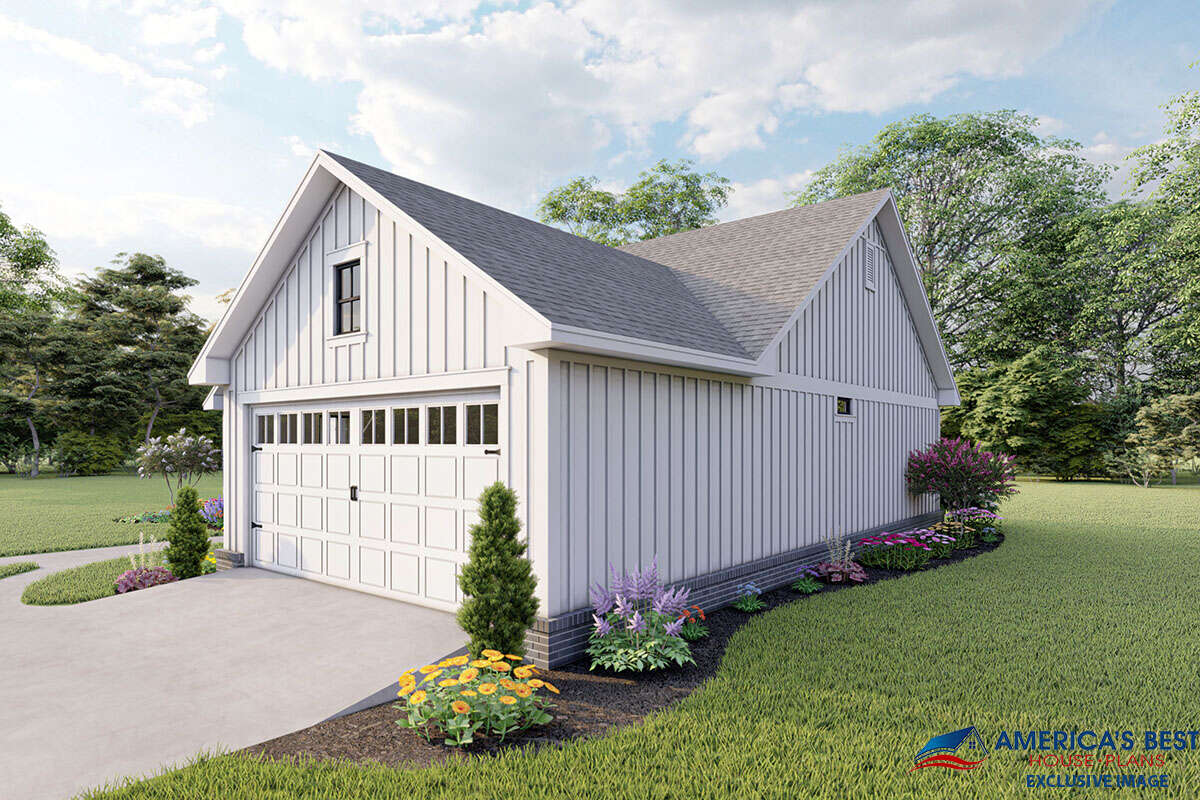
Structural and Exterior Details
The home’s structure is built with durable 2×4 wood framing and offers multiple foundation options, including slab, crawlspace, walkout basement, and basement foundations. This flexibility makes it suitable for different terrain and soil conditions, allowing homeowners to select the best foundation for their site. The exterior of the house is designed to have a classic yet modern appeal, with a main roof pitch of 8:12 that provides an elegant profile while ensuring effective rainwater drainage.
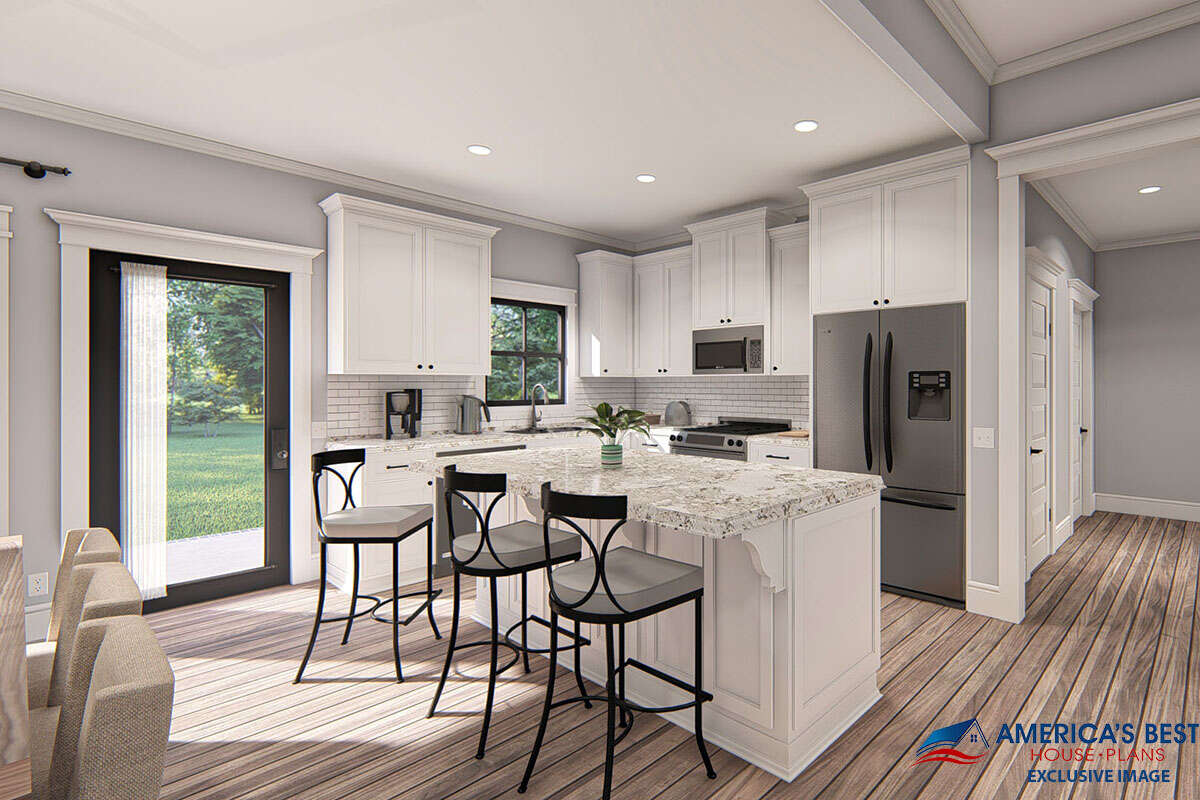
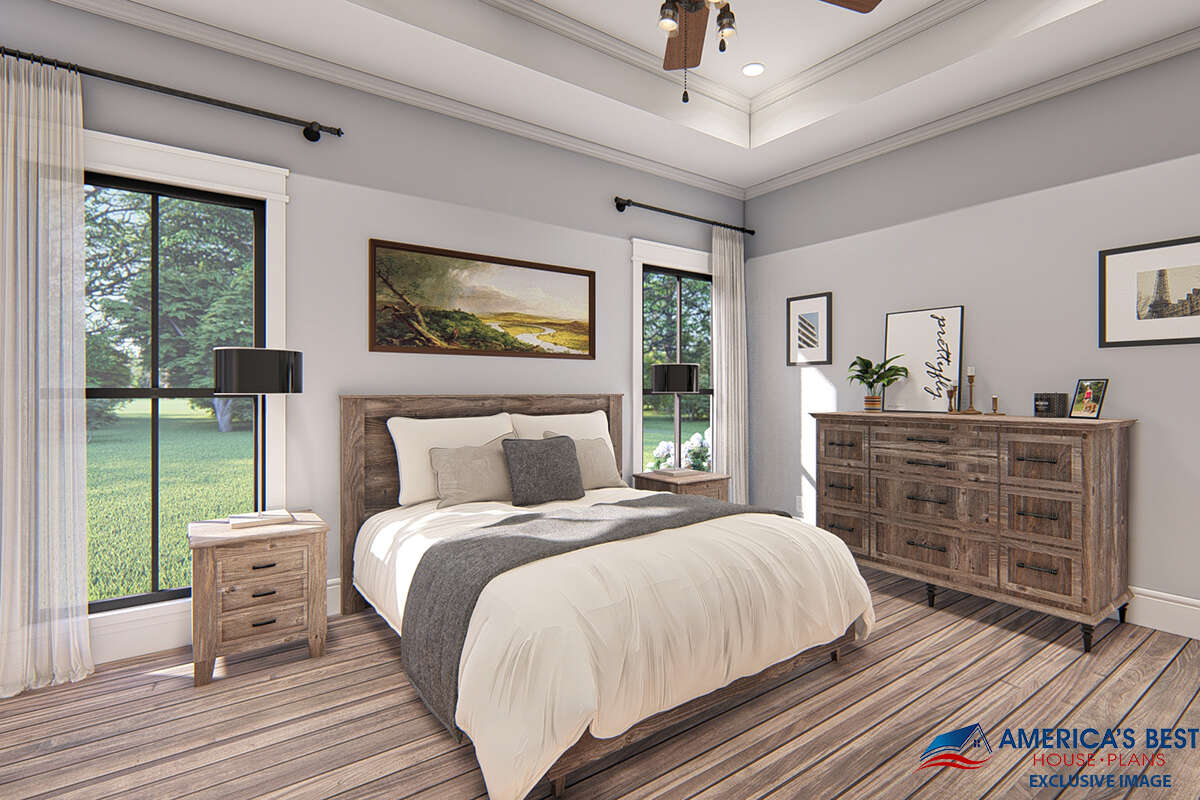
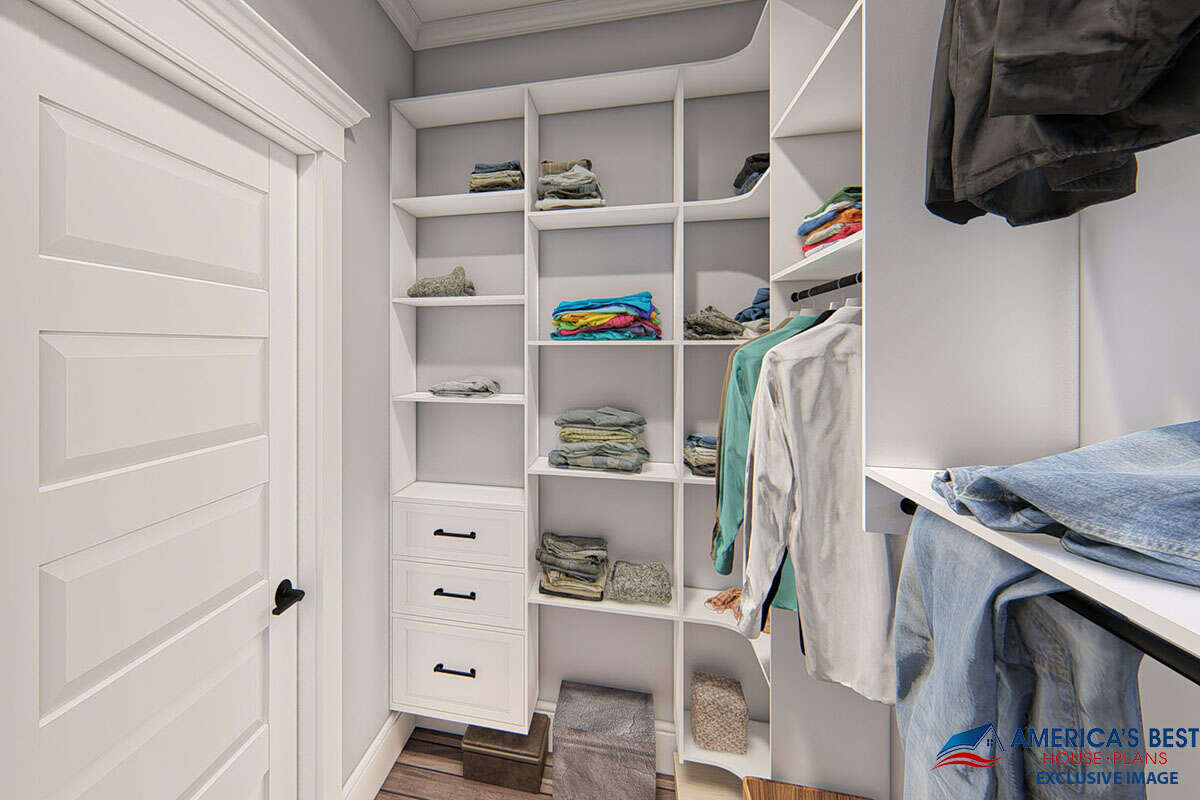
Dimensions and Footprint
With a width of 51 feet and a depth of 47 feet, this home has a compact yet well-utilized footprint, fitting comfortably on various lot sizes. The total height of 21 feet gives the house a balanced, grounded appearance. This design’s harmonious proportions make it aesthetically pleasing while optimizing interior space for practical use.
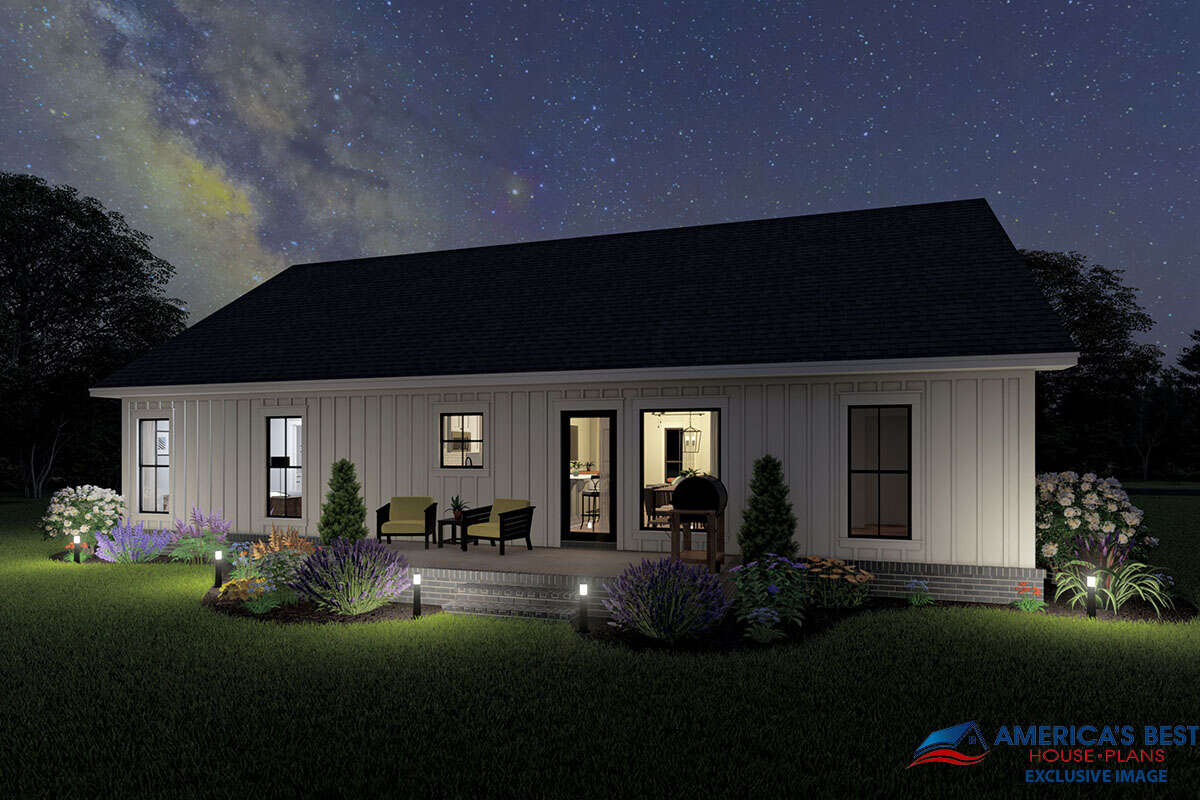
This single-story home offers a blend of comfort, functionality, and charm, ideal for those who value a straightforward yet stylish living environment. Its thoughtful design and spacious garage make it a versatile choice for families, couples, or individuals seeking a home that meets daily needs and provides room for hobbies or storage.
