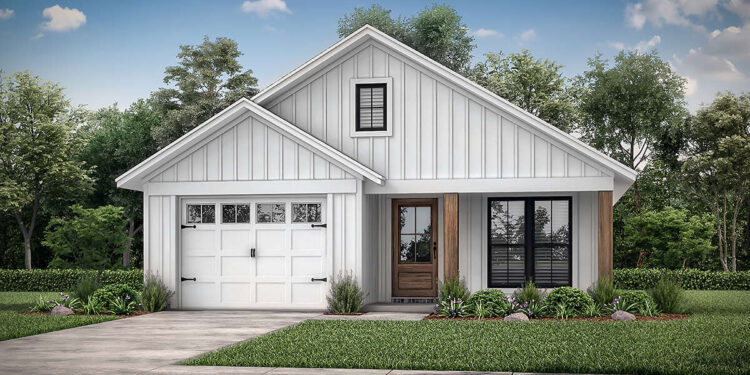This charming one-story home spans 1,292 sq. ft. of heated living space, offering a comfortable and efficient layout with three bedrooms and two bathrooms. Perfect for small families or individuals, it combines essential indoor amenities with practical outdoor features.
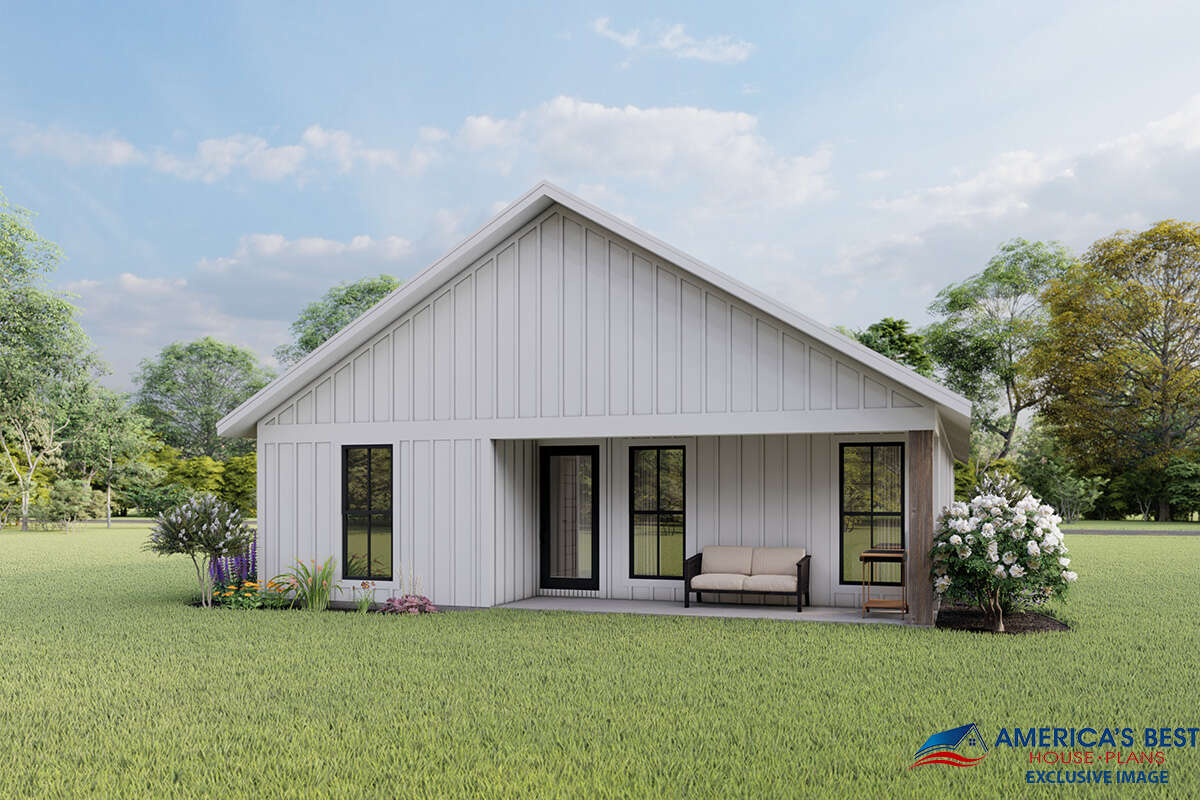
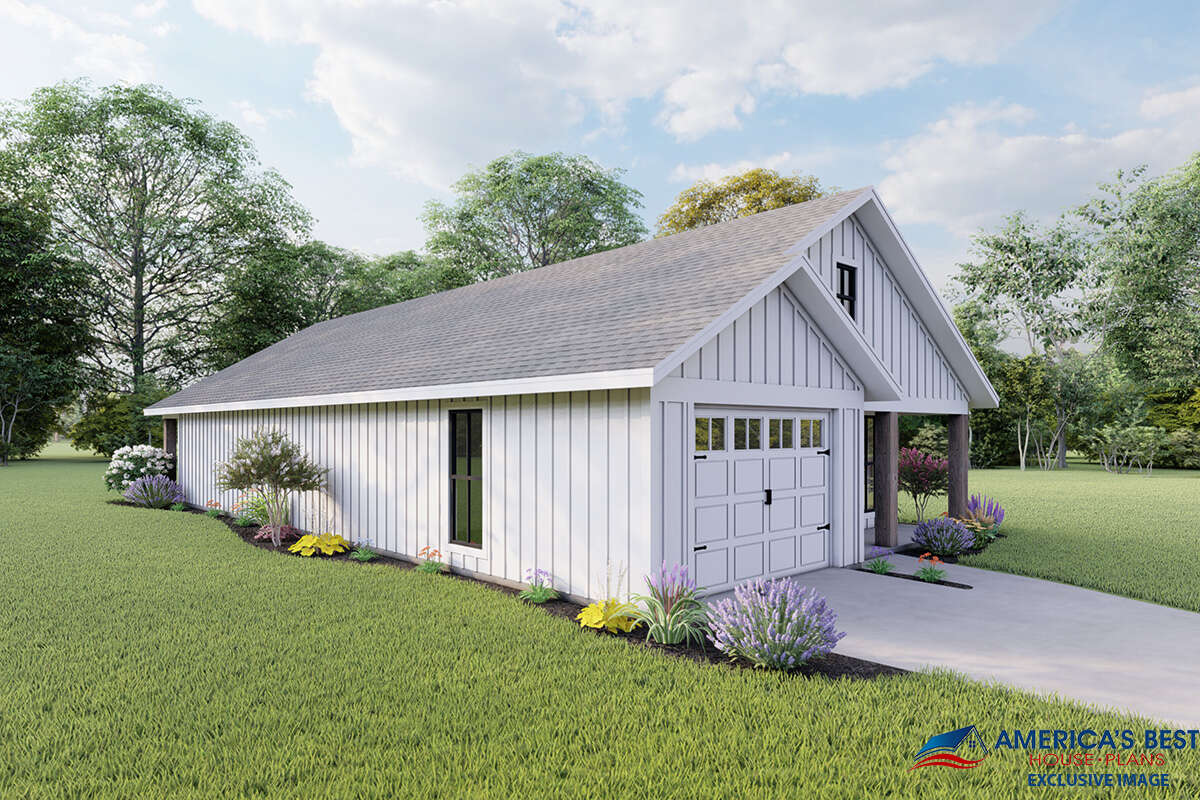
Interior Layout
The 1,292 sq. ft. main floor is thoughtfully arranged for comfort and functionality. With three bedrooms, this home provides space for a master suite, additional bedroom, and possibly a guest room or office. The two bathrooms are conveniently located for easy access from any part of the house. The 8-foot ceilings give a cozy and welcoming atmosphere, ideal for creating an intimate and comfortable home.
FLOOR PLAN
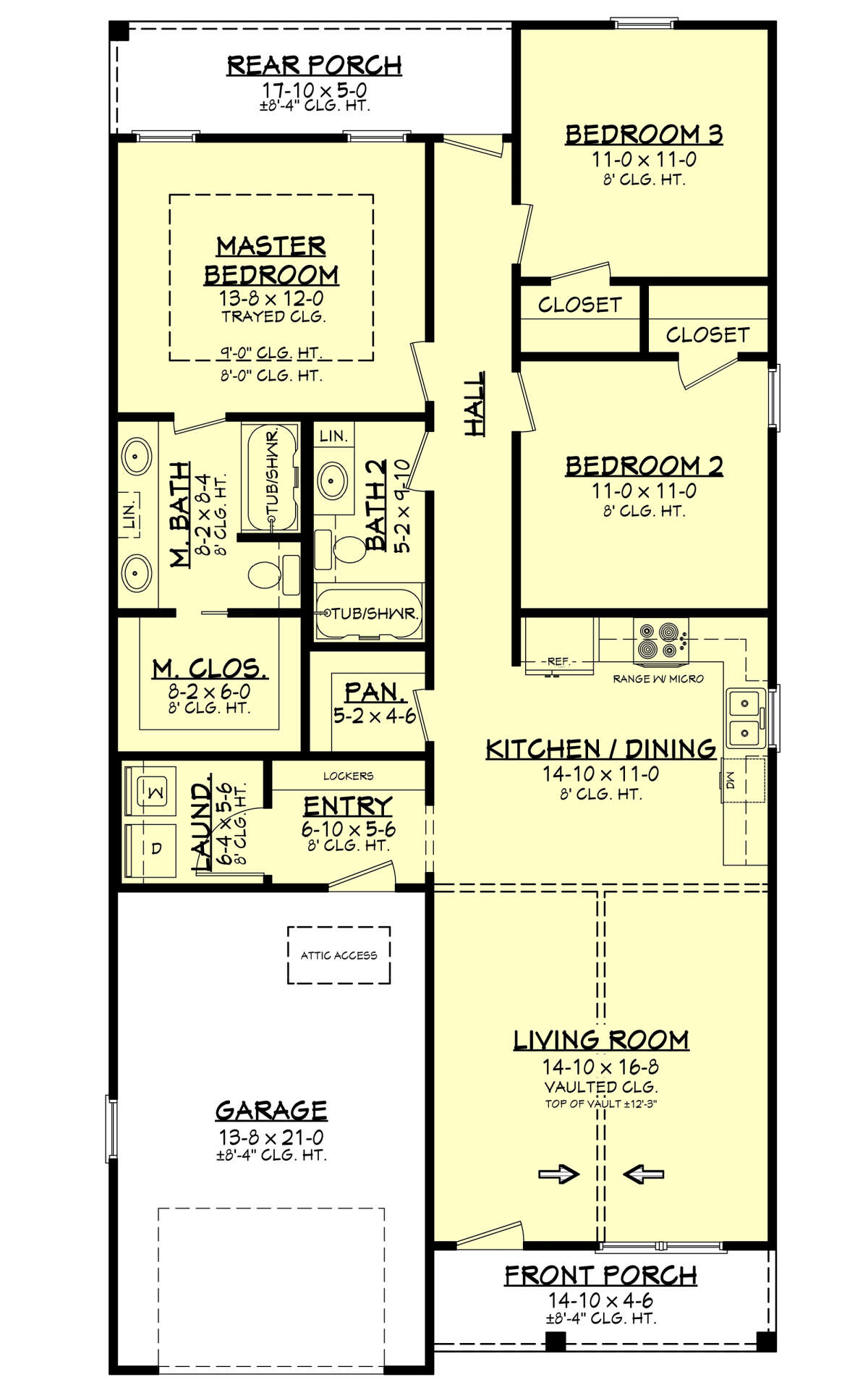
Unheated Areas
The home includes a 300 sq. ft. single-car garage, which offers additional storage space for tools, bicycles, or seasonal equipment. This unheated area provides direct access to the home, making it practical for daily use and enhancing convenience during colder or rainy seasons.
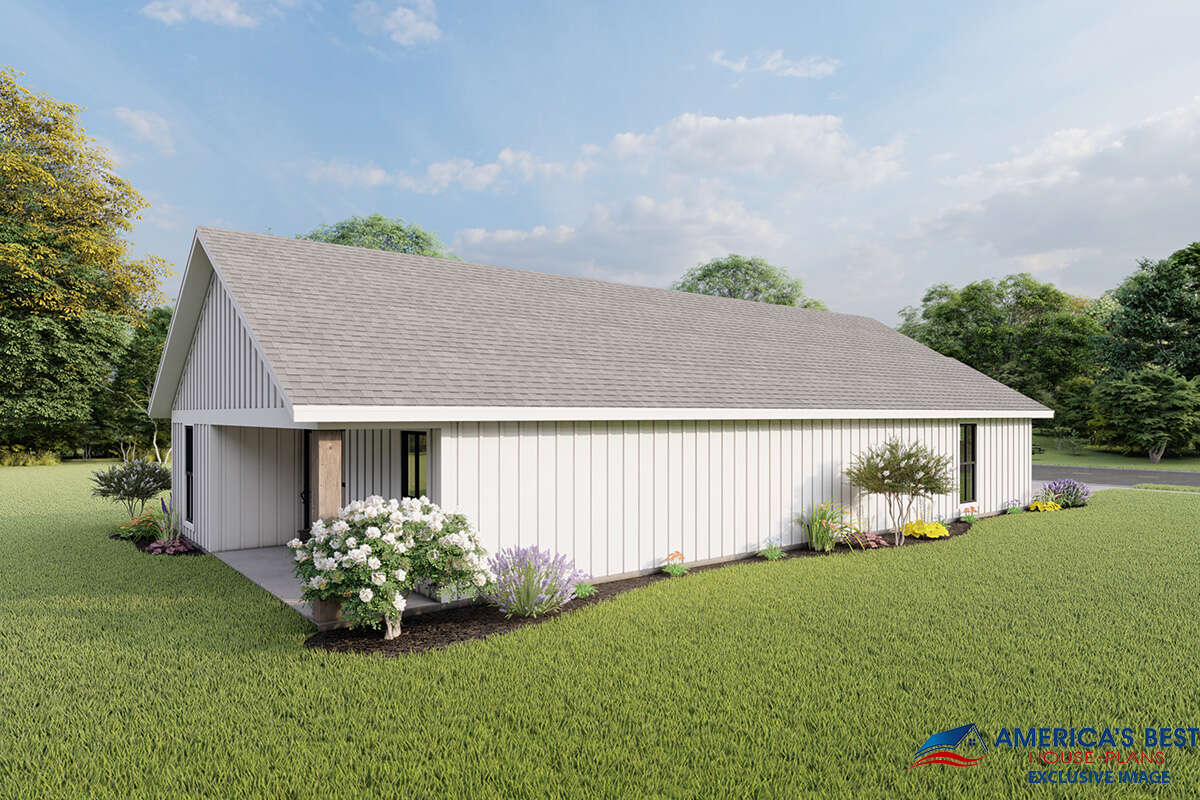
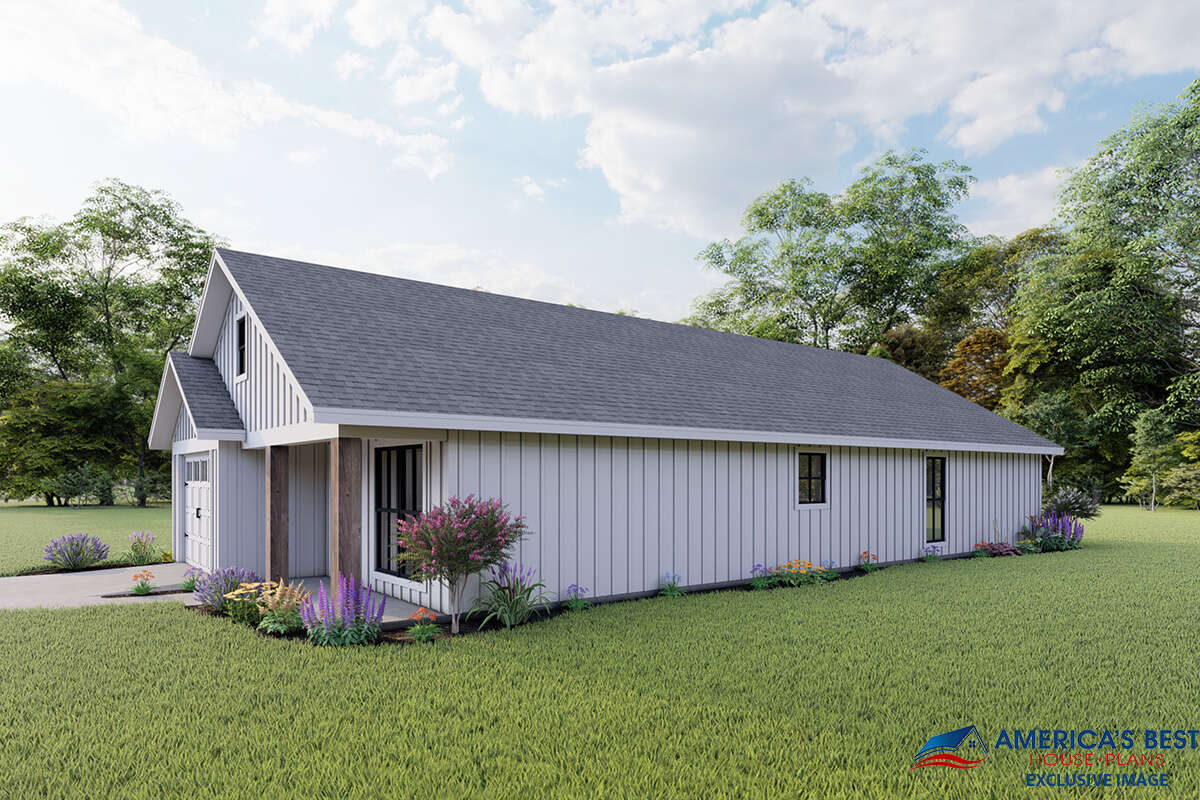
Structural and Exterior Design
This home measures 29 ft. 6 in. in width and 59 ft. 10 in. in depth, fitting well on a variety of lot sizes. The structure is framed with durable 2×4 wood, and the main roof pitch is 7:12, providing an attractive profile and effective rainwater drainage. The total height of the house is 17 feet, giving it a low-profile, modern look that blends well into different environments.
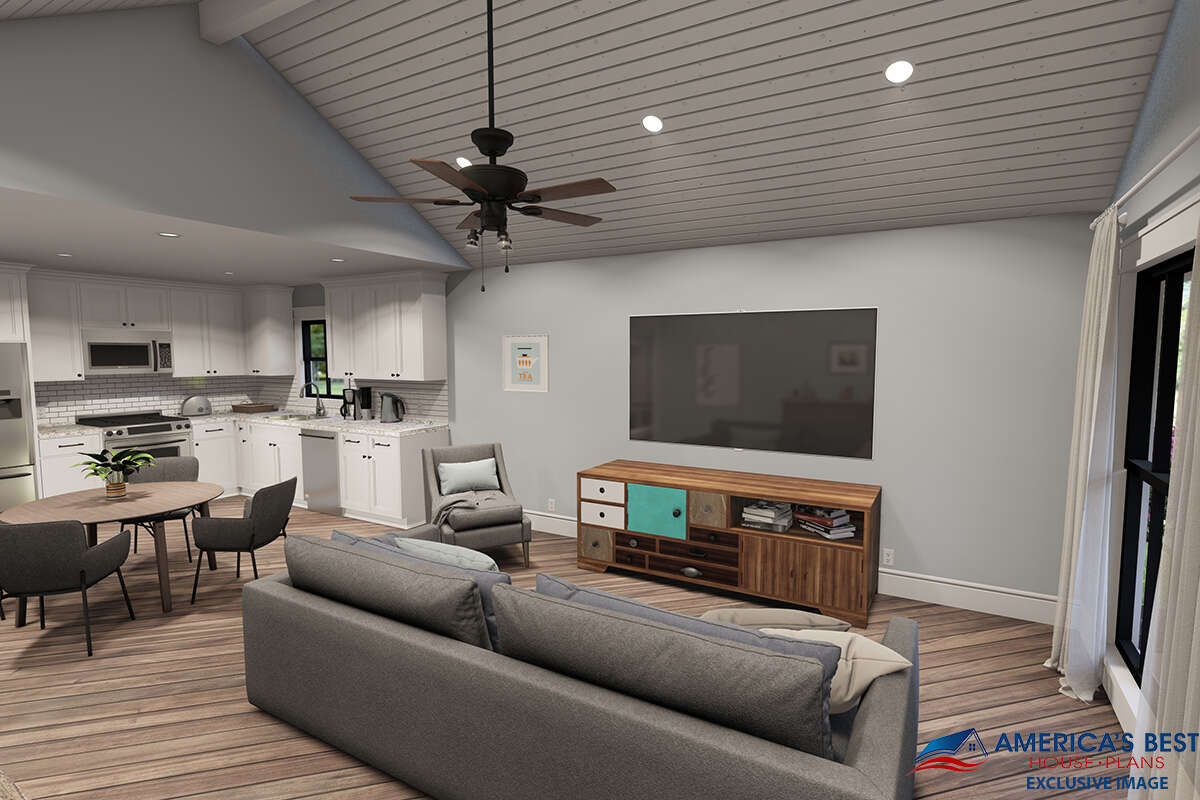
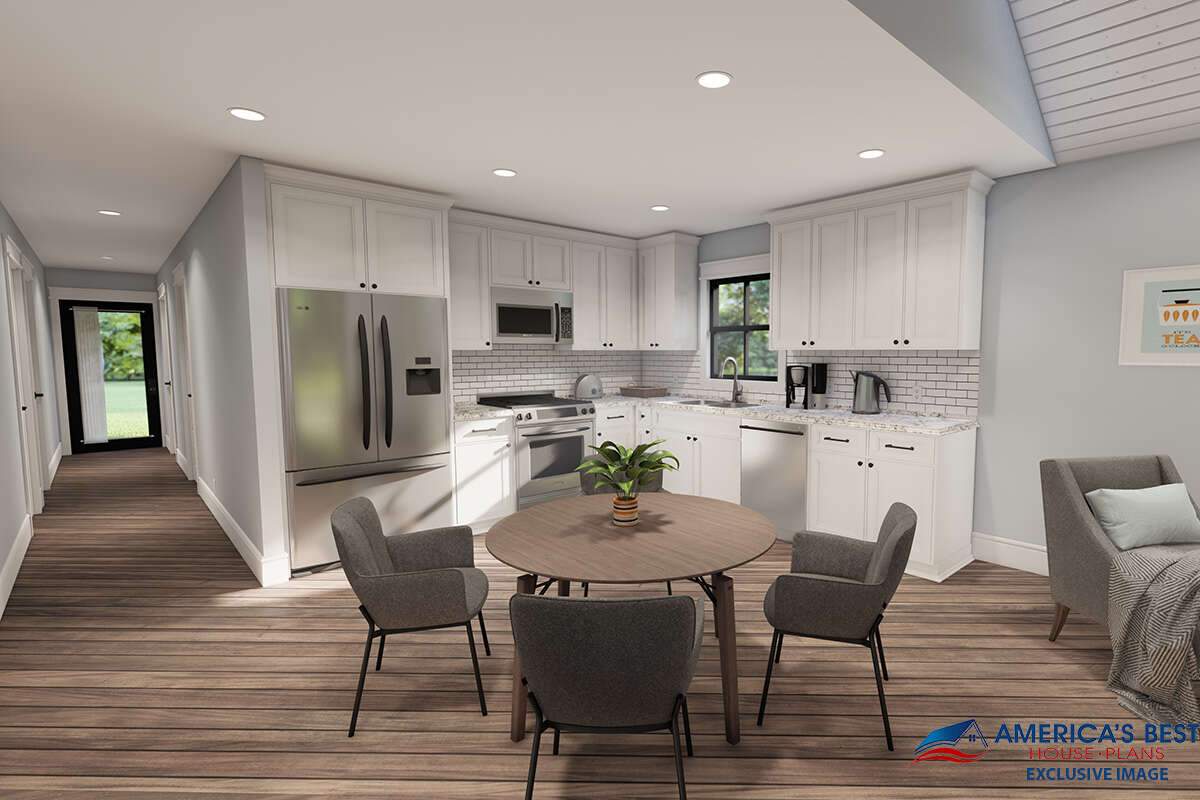
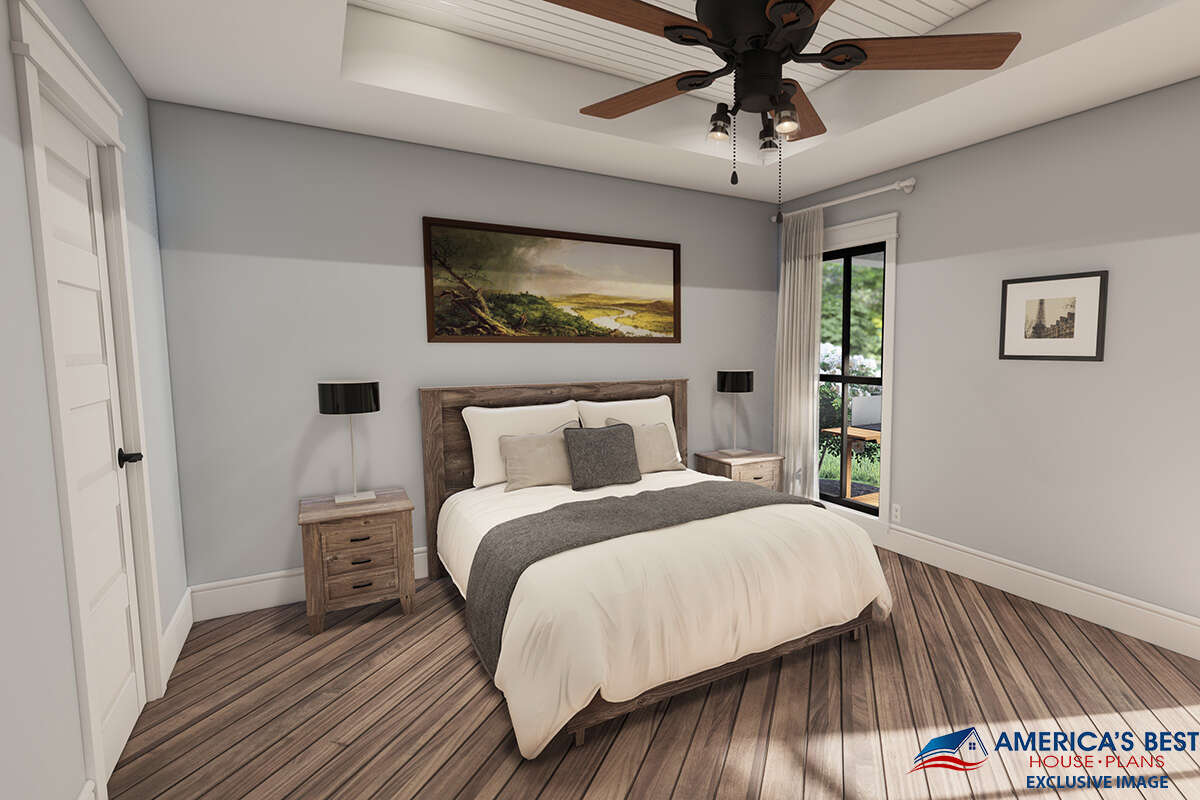
Foundation Options
Flexible foundation options include slab, crawlspace, walkout basement, or basement foundation, allowing homeowners to select the foundation that best suits their site’s requirements. These options make the home adaptable for various climates and terrains.
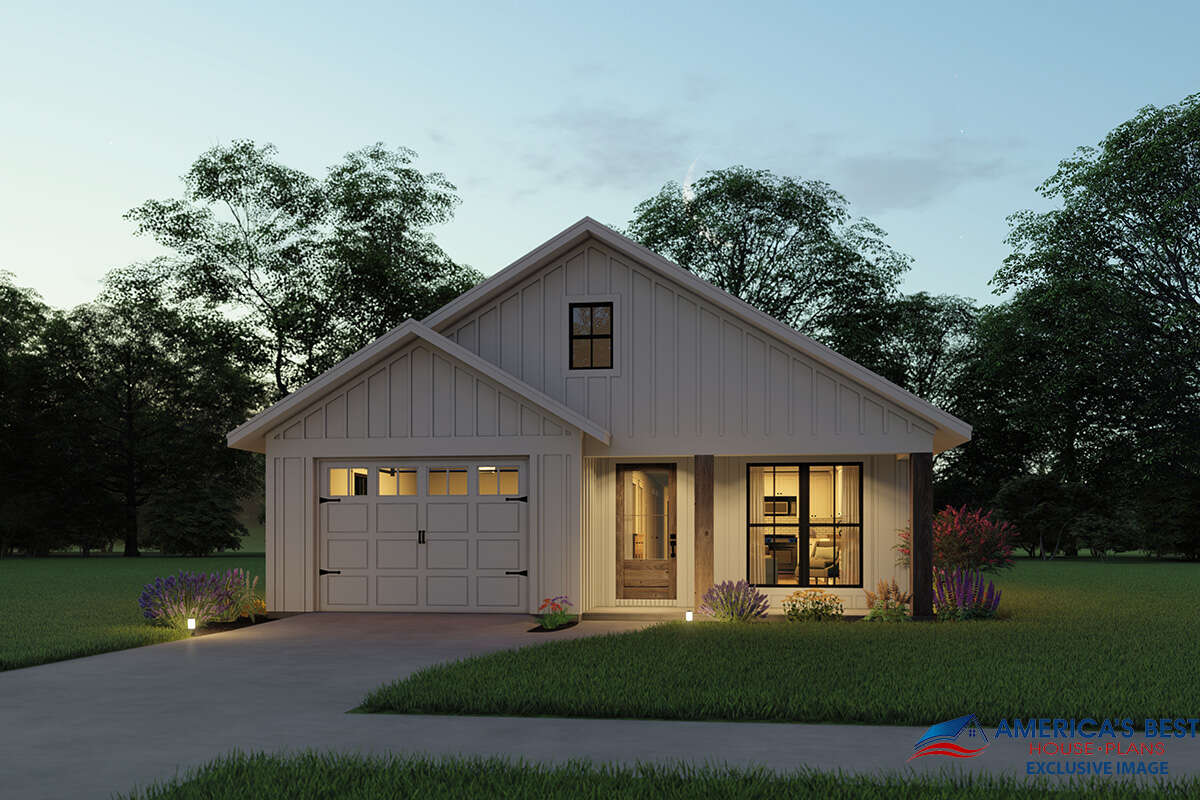
This single-story design is an excellent choice for those who prioritize a manageable, well-organized space with practical features, offering all the essentials for comfortable, efficient living.
