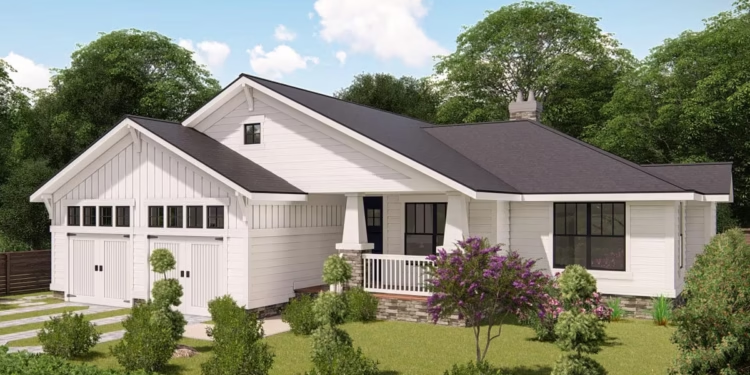If you’re looking for a cozy, yet spacious home that combines modern design with country charm, the 2,000 square foot Country Craftsman Cottage House Plan is the perfect fit. Designed to offer both comfort and functionality, this home plan provides a thoughtful layout that caters to privacy, entertainment, and versatility. From its inviting curb appeal to its well-designed interior, this house plan has something for everyone.
Contemporary Design with Timeless Appeal
One of the first things you’ll notice about this Country Craftsman Cottage is its contemporary roof design. The low-profile 6 on 12 roof pitch not only adds a modern flair but also enhances the overall curb appeal of the home. The simple, yet elegant lines and cozy front porch create a welcoming exterior, making it the perfect addition to any neighborhood.
Split Bedroom Layout for Maximum Privacy
This home plan includes a split bedroom layout, a perfect feature for those seeking privacy and comfort. The primary bedroom is separate from the other two bedrooms, offering a peaceful retreat. Inside the primary suite, you’ll find a spacious bedroom with a luxurious feel, while the adjoining bath includes separate his and her walk-in closets. No more sharing closet space—this design ensures that each person has their own room to store clothes and personal items.
Open-Concept Living Area
The heart of the home is its open-concept kitchen, great room, and dining room. This layout is ideal for families and those who love to entertain. The kitchen flows seamlessly into the great room, allowing the cook to stay engaged with family and guests while preparing meals. With easy access to the dining area, hosting dinners or casual gatherings becomes a breeze.
Screened Porch for Extended Entertaining
One of the standout features of this Country Craftsman Cottage is the screened porch, accessible from the great room. This outdoor living space adds another layer to your entertaining options, providing a peaceful retreat to enjoy your morning coffee or host evening gatherings. The screened-in design allows you to enjoy the outdoors while staying protected from the elements, making it perfect for year-round use.
Versatile Private Study
In addition to the two secondary bedrooms, this home features a private study that can be used as a home office or transformed into a guest bedroom when needed. Whether you need a quiet place to work or a space to host visitors, this room offers flexibility to adapt to your changing needs.
Bedroom Layout for Family Comfort
The two secondary bedrooms (Beds 2 and 3) are positioned on the opposite side of the home from the primary suite, ensuring that everyone enjoys their own private space. These bedrooms share a bath, making them ideal for children, guests, or even a home gym or craft room. This arrangement further enhances the sense of privacy within the home.
Final Thoughts
This 2,000 square foot Country Craftsman Cottage House Plan is the perfect combination of modern design, functional layout, and country charm. Whether you’re hosting a large gathering or enjoying a quiet evening in, this home provides the ideal space for every occasion. With a split bedroom layout, a private study, an open-concept living area, and a screened porch, this plan caters to both practicality and style.
If you’re looking for a cozy yet spacious home that feels both modern and timeless, this Country Craftsman Cottage is sure to be the perfect choice for you and your family.
