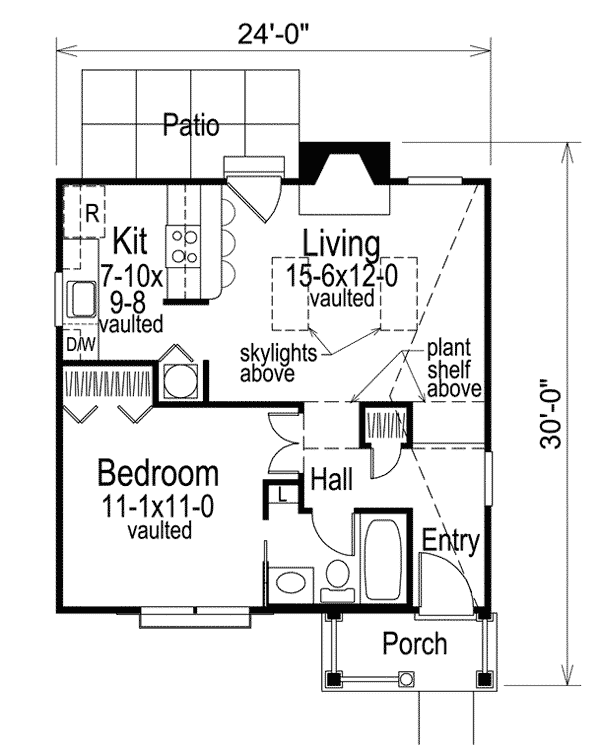If you’ve been dreaming of a compact, stylish, and efficient home design, this 576 sq. ft. cottage is a perfect fit. With its thoughtful layout and cozy feel, this plan is ideal for individuals, couples, or anyone looking to downsize while keeping comfort and style intact.

✨ Key Features:
-
Total Heated Area: 576 sq. ft.
-
Bedrooms: 1
-
Bathrooms: 1
-
Dimensions: 24′ wide × 30′ deep
-
Ceiling Height: 8′
-
Foundation Options: Crawlspace or slab
-
Roof Pitch: Primary 6/12, Secondary 4/12
-
Exterior Walls: 2×4 (upgrade option: 2×6)
Inside, you’ll find a vaulted living room (15′6″ × 12′0″) with skylights above, bringing natural light throughout the day. The kitchen (7′10″ × 9′8″) connects seamlessly to the living area, making it functional yet open for entertaining. The bedroom (11′1″ × 11′0″) offers a vaulted ceiling, and there’s a full bathroom, laundry on the main level, plus a covered front porch and rear patio for outdoor relaxation.
This design blends classic cottage charm with modern efficiency, making it a versatile option for a vacation retreat, guest house, or full-time living.
💰 Estimated Construction Cost (USA):
-
Budget Range: $85,000 – $130,000
(Cost will vary depending on location, finishes, and labor rates)

