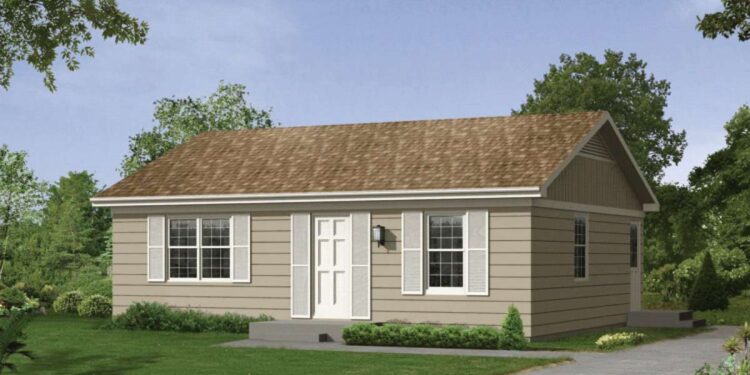-
Introduction
The Compact Ranch Plan is a timeless design that blends simplicity, efficiency, and charm into one affordable package. At just 800 square feet, this one-story ranch home offers two bedrooms and one full bathroom, making it a perfect fit for singles, couples, small families, or retirees seeking a cozy and low-maintenance lifestyle. Its compact footprint makes it easy to build on smaller lots, while its thoughtful floor plan ensures that no space goes to waste. With classic ranch styling and practical features, this plan provides an excellent entry point into homeownership or a smart investment as a rental property.
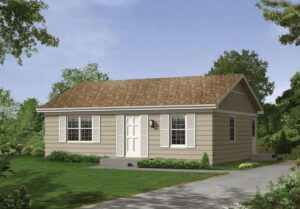
-
Square Footage & Layout
This plan maximizes comfort within its compact footprint:
-
Total Heated Area: 800 sq. ft.
-
Bedrooms: 2
-
Bathrooms: 1 full
-
Floors: 1
-
Width: 32 feet
-
Depth: 25 feet
-
Height: 14 feet 7 inches
-
Ceiling Height: 8 feet on the first floor
-
Foundation: Standard crawlspace (with optional slab foundation upgrade)
The layout keeps everything accessible on one floor, ensuring convenience for all ages. The open living area flows into the kitchen and dining space, creating a sense of openness that makes the home feel larger than its square footage suggests. Two bedrooms and a shared bathroom are positioned to provide privacy while keeping the overall plan efficient and simple.
-
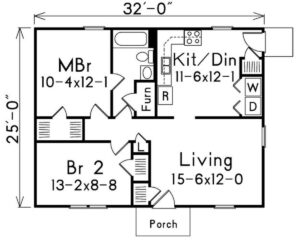
-
Exterior & Architectural Style
This home embraces classic ranch architecture, a style loved for its single-story living, clean lines, and functional layouts. The 5:12 roof pitch and straightforward design keep construction simple and cost-effective, while the exterior offers flexibility for siding finishes, colors, and trim.
Framed with 2×4 wood construction, the home can also be upgraded to 2×6 framing for enhanced insulation and durability, making it adaptable for different climates across the U.S. Its compact design makes it suitable for narrow lots, small-town neighborhoods, or rural settings where affordability and efficiency are top priorities.
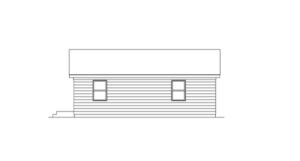
-
Interior Features
Despite its modest size, the 800 sq. ft. ranch plan includes all the essentials for comfortable daily living.
-
Living Room: A cozy yet functional space that anchors the home, perfect for relaxing or entertaining in a more intimate setting.
-
Kitchen & Dining Area: An efficient layout with enough counter and cabinet space to handle everyday cooking needs. The open design ensures that the kitchen doesn’t feel closed off, promoting interaction and ease of use.
-
Bedrooms: Two comfortable bedrooms provide flexibility for families, guests, or a home office.
-
Bathroom: A full bathroom conveniently located to serve both bedrooms and the living area.
With 8-foot ceilings, the rooms feel balanced and proportional, offering comfort without unnecessary excess.
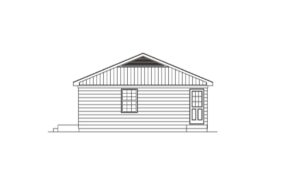
-
-
Bedrooms & Bathrooms
This ranch home includes two bedrooms, making it ideal for small families or individuals who want extra space for guests or hobbies.
-
Master Bedroom: Provides a comfortable retreat with enough space for essential furnishings and closet storage.
-
Second Bedroom: Can serve as a child’s room, guest room, or even a home office.
The single full bathroom is shared, designed efficiently to meet daily needs while keeping the footprint compact.
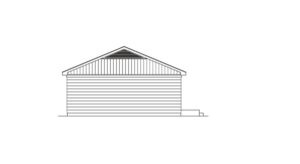
-
-
Lifestyle & Functionality
The 800 sq. ft. ranch plan caters to homeowners seeking affordability and ease of maintenance.
-
For first-time buyers, it provides an affordable pathway to homeownership.
-
For retirees, the single-level design makes it easy to age in place without the worry of stairs.
-
For investors, the small size and efficient layout make this plan attractive for rental properties or vacation homes.
-
For minimalists, the compact design encourages simple living without sacrificing modern comforts.
Its manageable size also translates to reduced energy costs and lower property taxes, making it an economical choice long-term.
-
-
Energy Efficiency & Construction
The home’s modest footprint naturally makes it energy-efficient. Heating and cooling costs remain low compared to larger homes, and the option to upgrade to 2×6 framing allows for improved insulation.
The crawlspace foundation comes standard, but for homeowners who prefer, a slab foundation is available as a paid upgrade. Stick framing keeps construction straightforward and adaptable, making this home easy to build in most regions.
Estimated Building Cost in the USA
Construction costs vary across regions, but for the 800 sq. ft. Ranch Plan, here are approximate estimates:
-
Basic Construction ($140–$200 per sq. ft.)
→ Approx. $112,000 – $160,000 -
Mid-Range Construction ($200–$300 per sq. ft.)
→ Approx. $160,000 – $240,000 -
High-End Finishes ($300+ per sq. ft.)
→ $240,000+
These ranges make the compact ranch plan one of the most affordable new-build options in the U.S. today, especially compared to the national average size and cost of single-family homes.
Conclusion
The Compact Ranch Plan – 800 Sq Ft demonstrates that small homes can still offer big comfort and functionality. With two bedrooms, one bathroom, and a cozy open layout, it’s an ideal design for homeowners who value affordability, efficiency, and simplicity. Its flexible construction options, energy efficiency, and low maintenance requirements make it well-suited for families, retirees, or investors looking for a reliable rental property.
-
