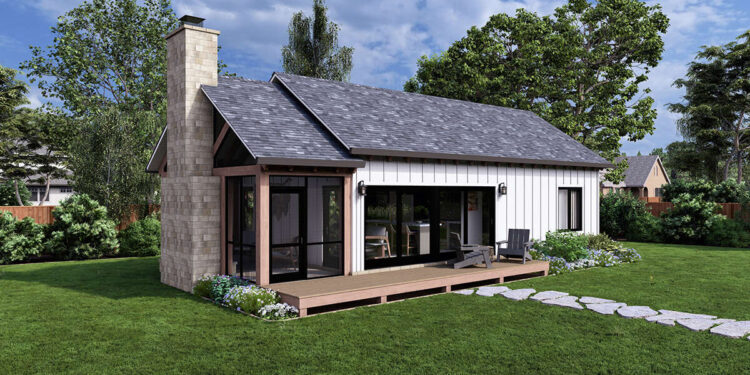Everyone dreams of having a small peaceful retreat, away from the noise of the city — a place to breathe, relax, and live simply but comfortably. This 740 sq. ft. modern cabin is designed with that vision in mind. Though compact, it provides all the essentials for a cozy and stylish lifestyle. Whether you’re a couple seeking a getaway home, a retiree looking for a downsized living option, or someone who wants a vacation cabin surrounded by nature, this plan is an ideal fit.
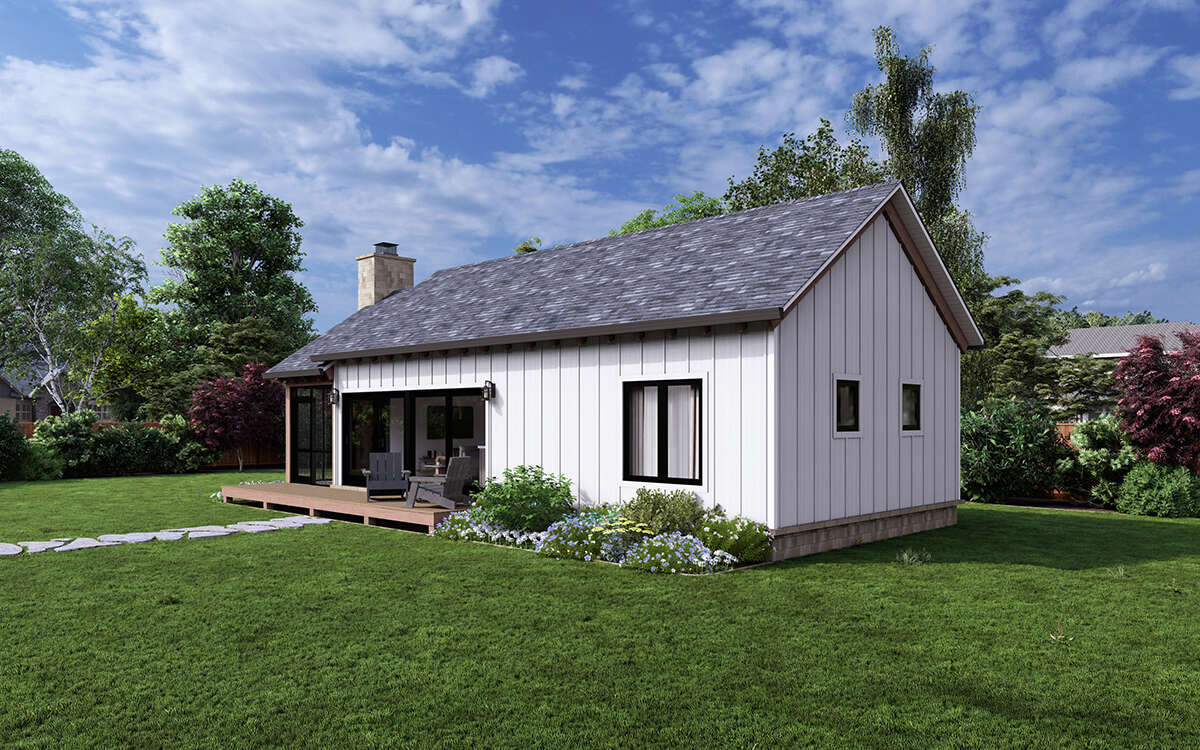
🏡 Key Details
-
Total Heated Area: 740 sq. ft. (about 69 sqm)
-
Bedrooms: 1
-
Bathrooms: 1 full bath
-
Floors: 1
-
Width: 45 ft. (13.7 m)
-
Depth: 20 ft. (6.1 m)
-
Height: 17 ft. (5.1 m)
-
Foundation: Slab (Crawlspace option available)
-
Roof Pitch: 4/12
-
Ceiling Height: 8 ft. (2.4 m)
This cabin may be small in size, but the design maximizes every inch of space. You’ll find an open floor plan with the living room and kitchen combined, a spacious bedroom, a full bath, and a screened porch that extends the living space outdoors.
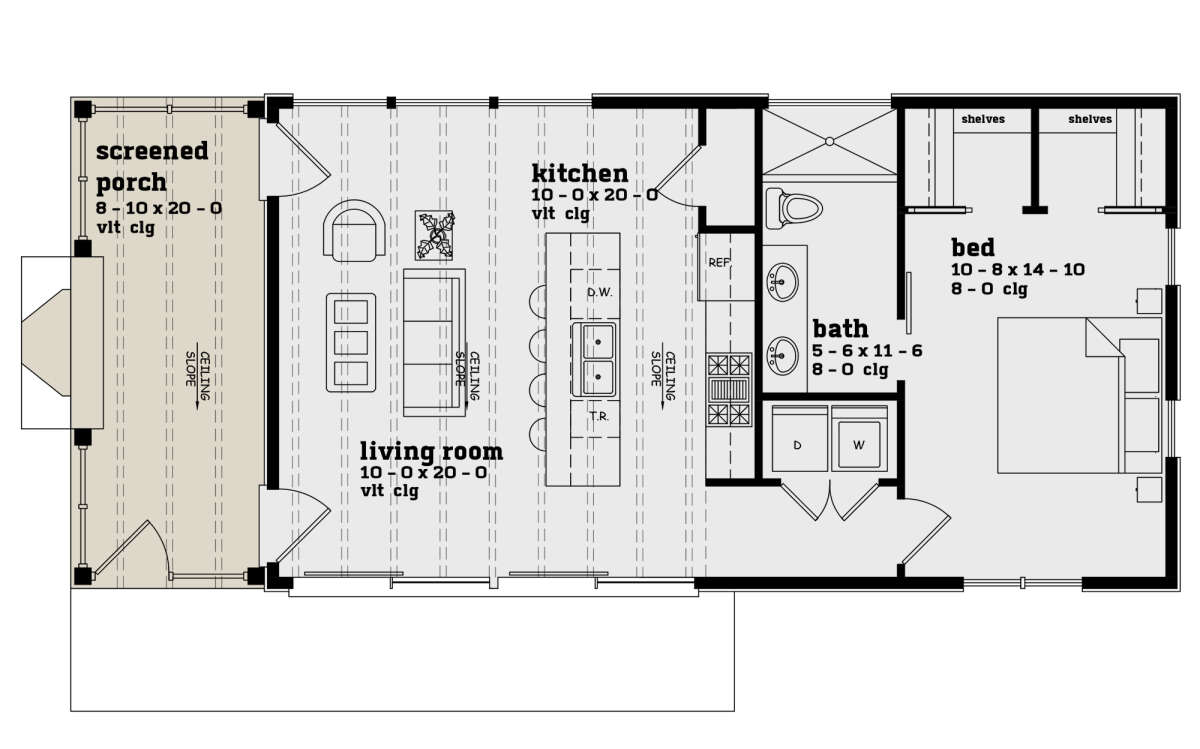
✨ Design & Layout
Living Room & Kitchen
The heart of the cabin is the 20-foot-long living room paired with an open kitchen. With a vaulted ceiling and exposed beams, the space feels larger than its actual footprint. The kitchen includes a large island with seating for four, perfect for cooking, entertaining, or even working from home. The living room centers around a fireplace, creating a warm and welcoming atmosphere year-round.
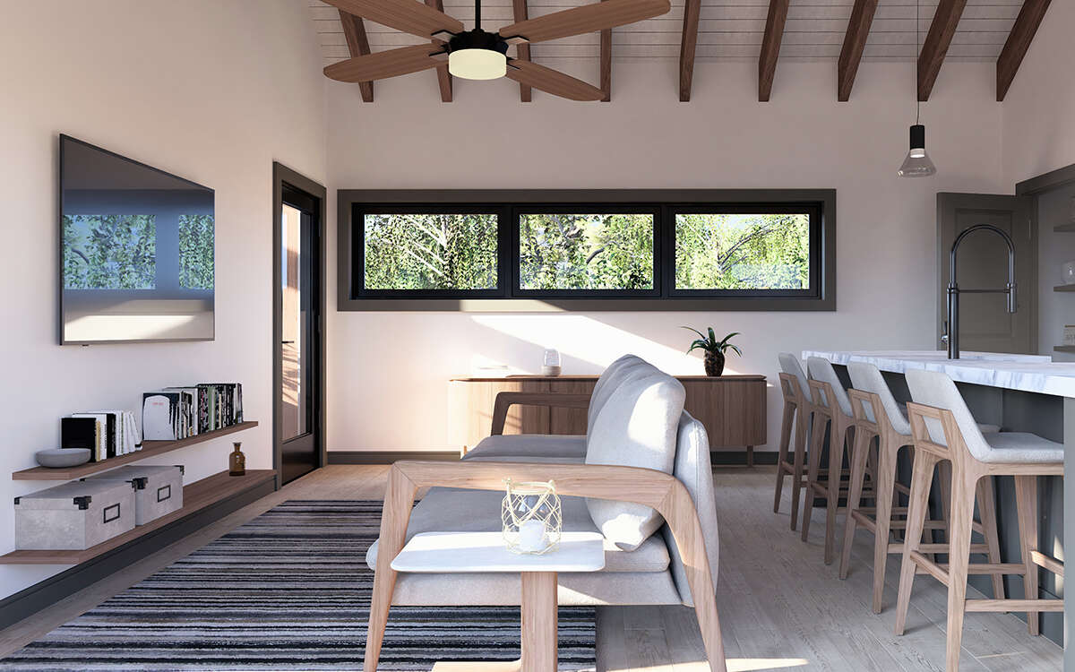
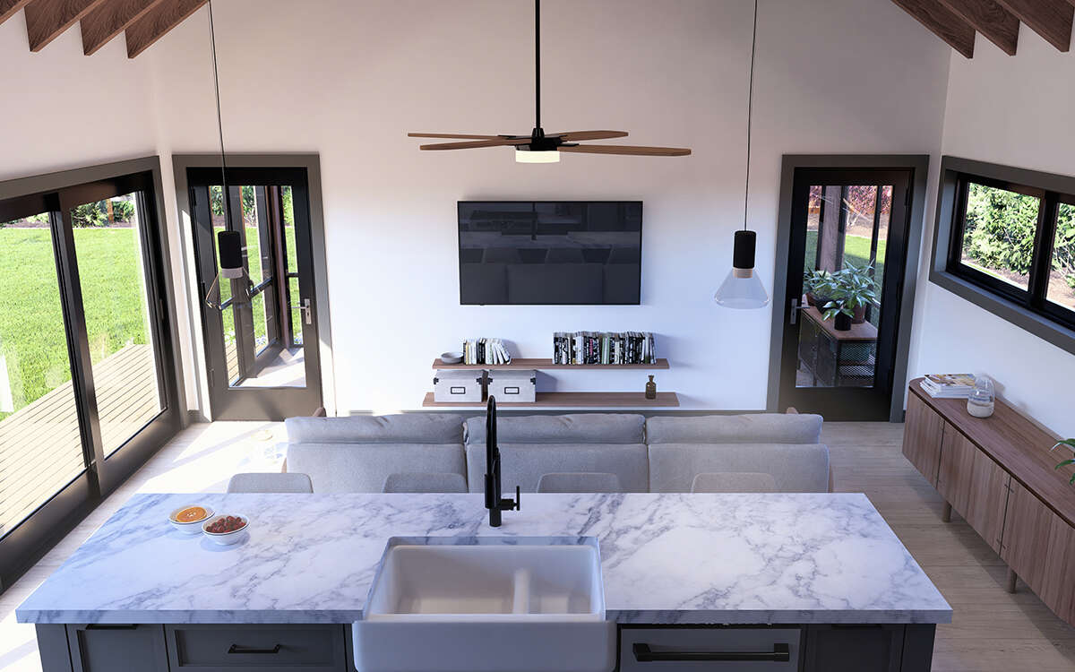
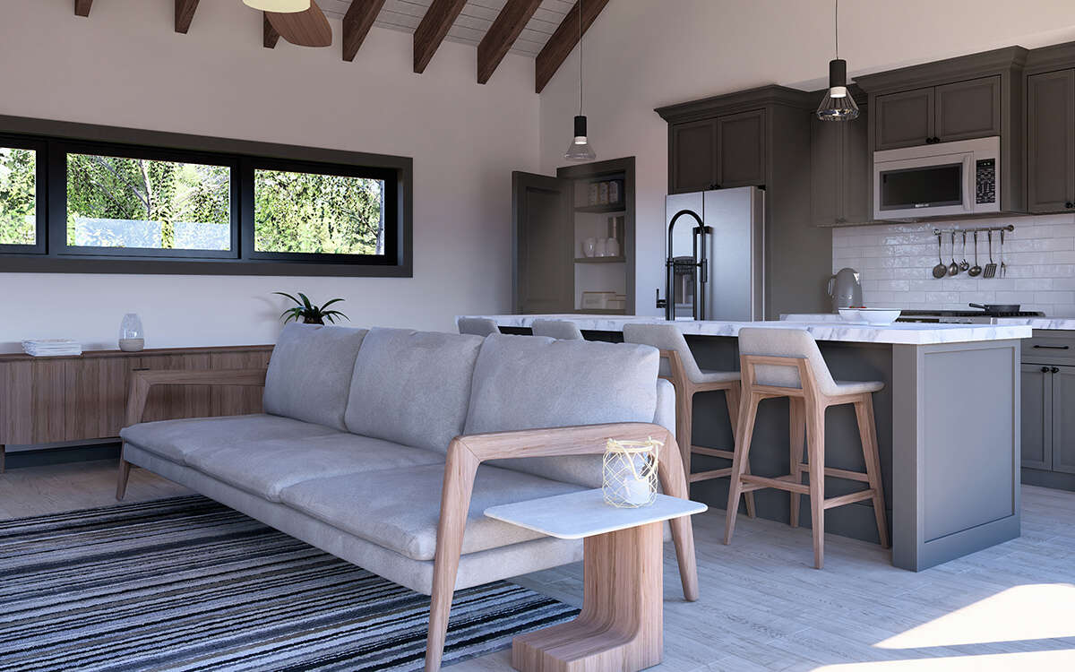
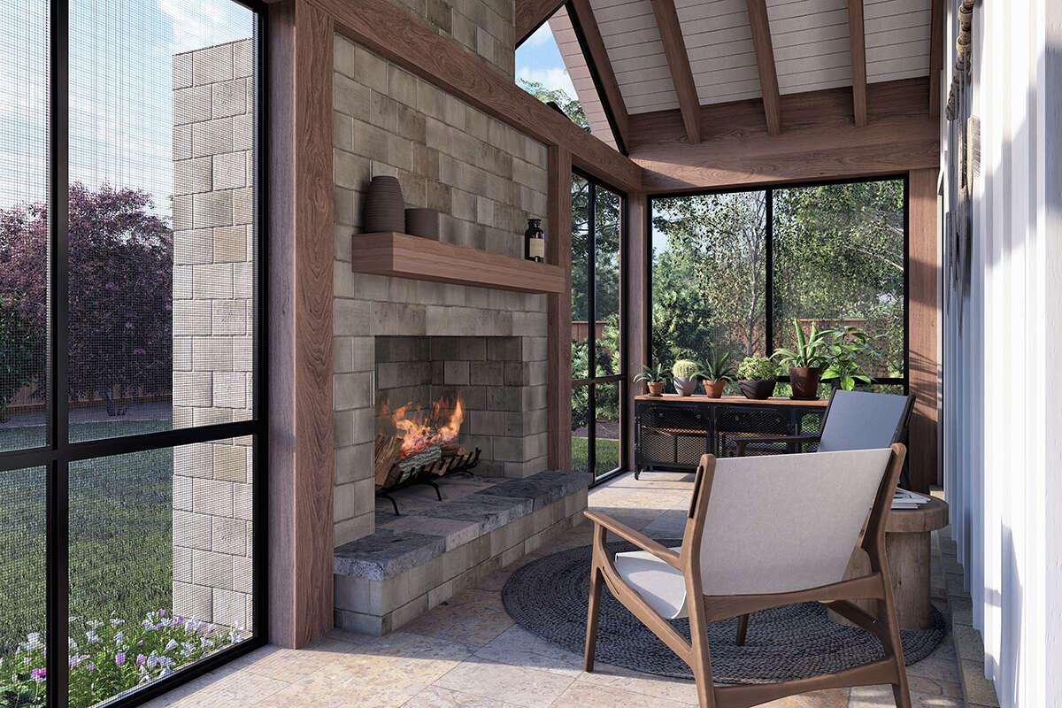
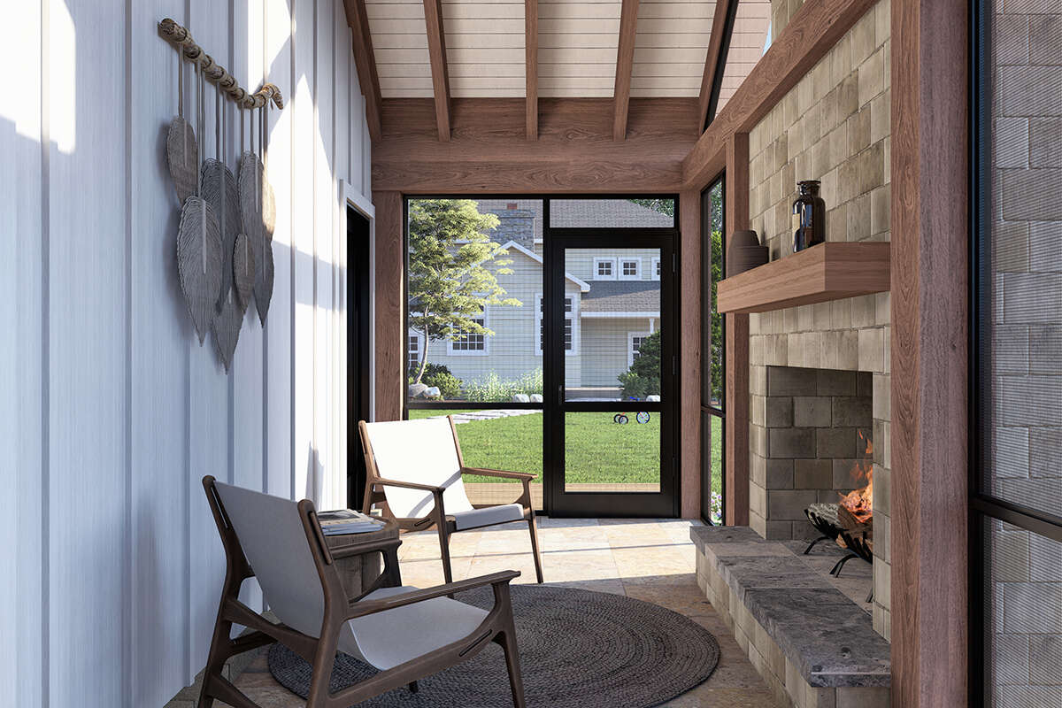
Screened Porch
One of the highlights is the 8′ x 20′ screened porch. It offers a bug-free outdoor space where you can relax with a book, enjoy your morning coffee, or sit by the outdoor fireplace during chilly evenings. This feature makes the cabin ideal for both summer and winter living.
Bedroom & Bathroom
The 10′-8″ x 14′-10″ bedroom provides more than enough space for a queen bed, nightstands, and additional furniture. A large closet with built-in shelving keeps everything organized. The bathroom includes a double vanity, a shower, and laundry space (washer/dryer tucked neatly into a closet).
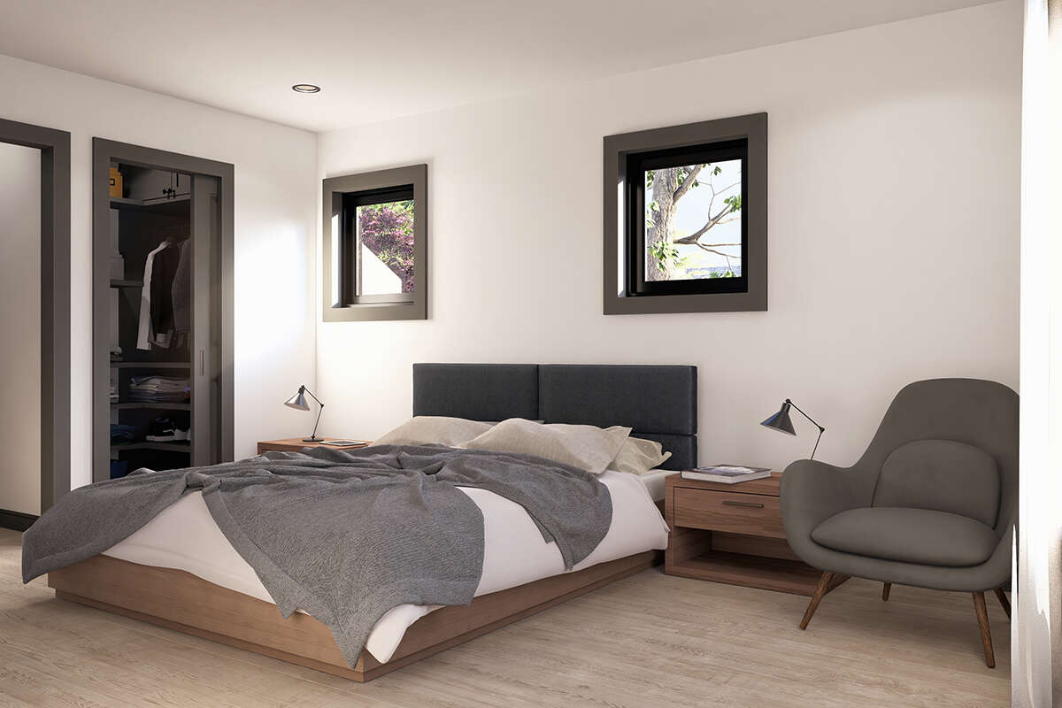
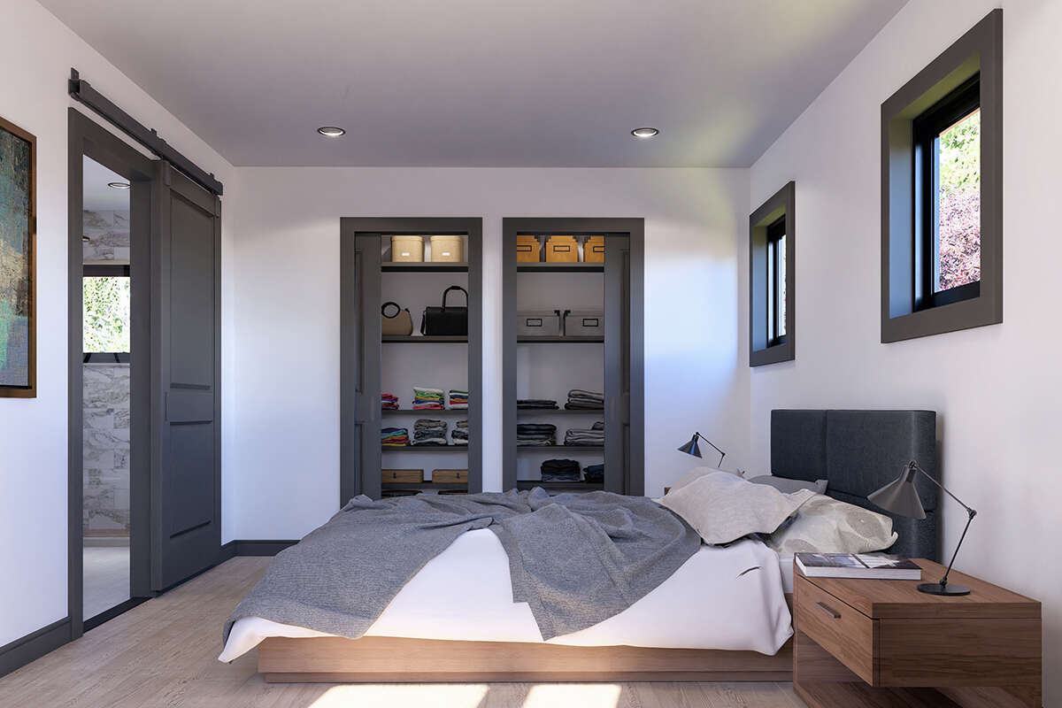
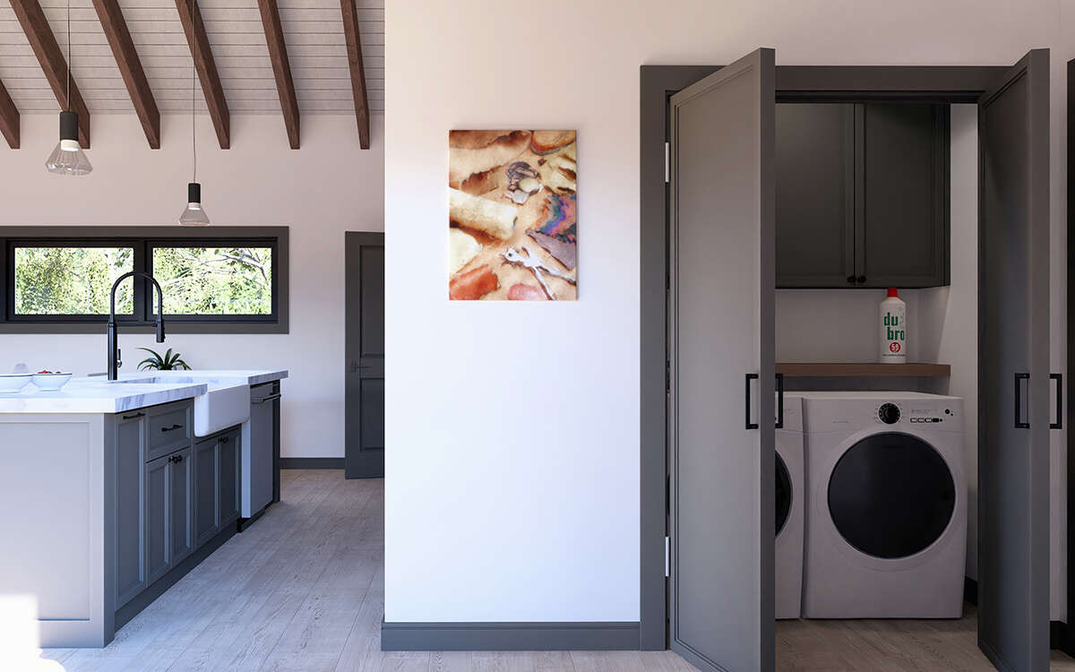
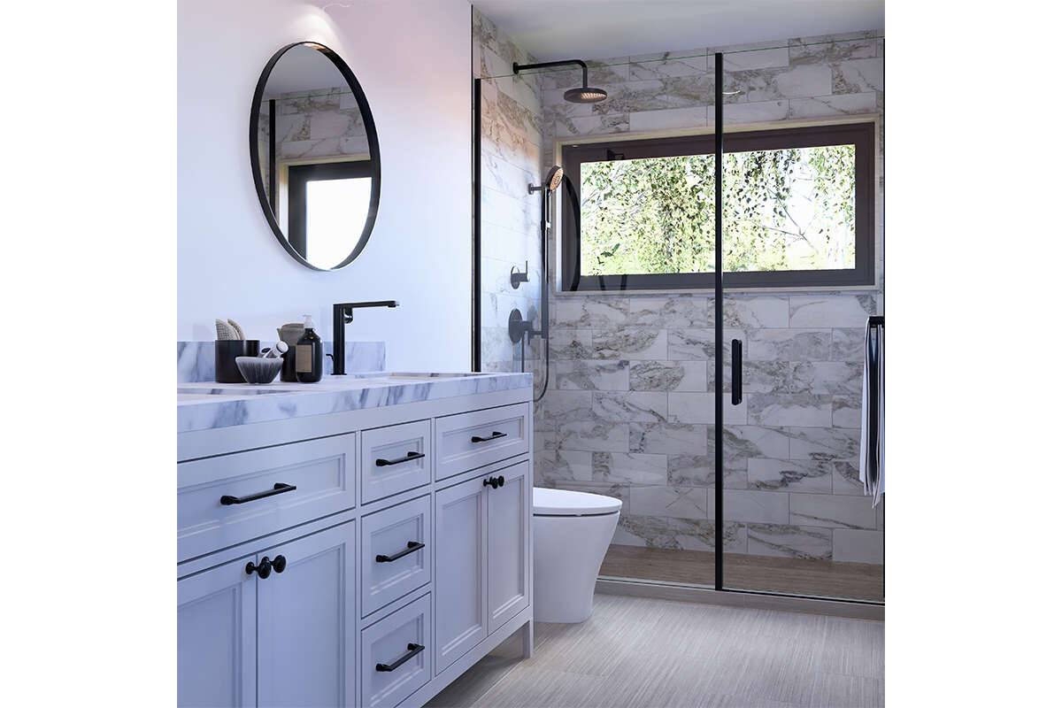
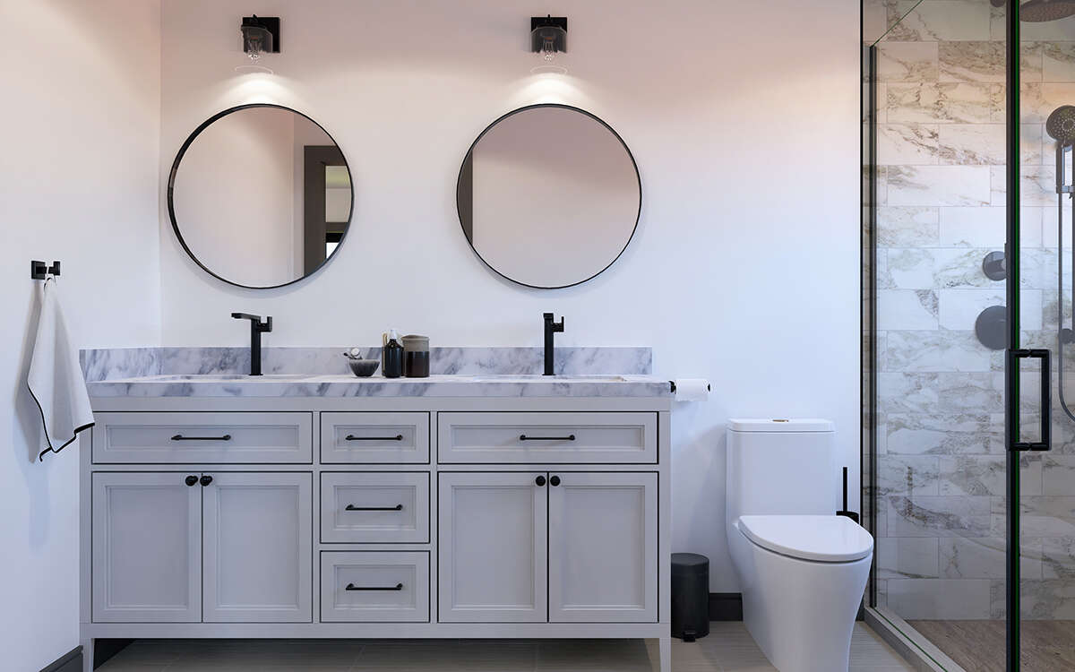
🌿 Lifestyle Benefits
-
Minimalist Living – Downsizing means less clutter, less maintenance, and more time to enjoy life.
-
Connection with Nature – With large windows and a screened porch, you’re constantly connected to the outdoors.
-
Affordable – Compared to larger houses, construction and maintenance costs are significantly lower.
-
Eco-Friendly – Smaller homes use less energy to heat, cool, and maintain, reducing your carbon footprint.
-
Versatility – Can serve as a permanent residence, a guesthouse, an Airbnb rental, or a vacation getaway.
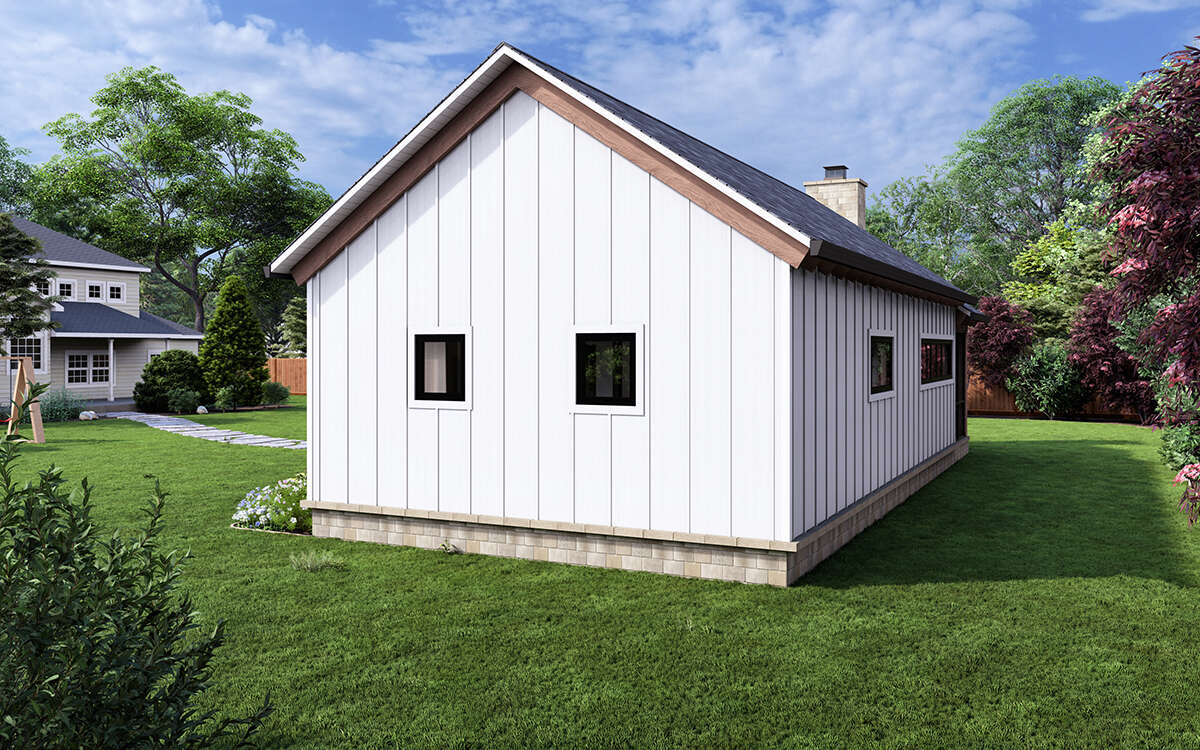
💰 Construction Cost Estimates
Construction budgets vary depending on materials, finishes, and location. Here’s a realistic breakdown:
In the U.S. (2025 estimates)
-
Basic build: $140 – $170 per sq. ft.
-
Mid-range build: $180 – $220 per sq. ft.
-
High-end build: $230+ per sq. ft.
👉 For 740 sq. ft.:
-
Budget range: $105,000 – $160,000+
This includes foundation, framing, roofing, plumbing, electrical, and standard finishes. Custom upgrades (luxury countertops, high-end flooring, designer windows) will push the cost higher.
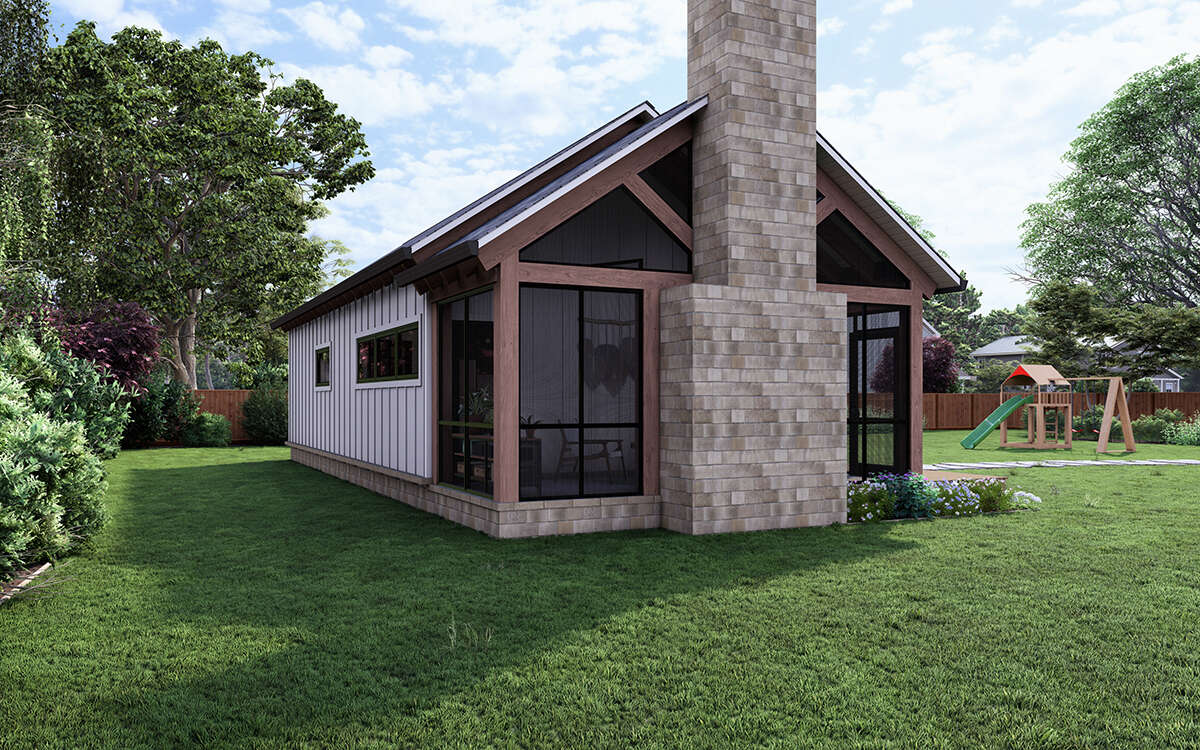
🛋 Interior Inspiration
-
Living Room: Wooden floors paired with neutral walls create a warm and modern aesthetic. A cozy sofa and a flat-screen TV mounted on the wall make the space perfect for relaxation.
-
Kitchen: The island doubles as a dining area. Open shelving can be added for a farmhouse vibe, or sleek cabinets for a more contemporary look.
-
Bedroom: Light-colored paint combined with large windows ensures a bright, airy space. Minimalist furniture keeps the room uncluttered.
-
Bathroom: A modern vanity with a granite or quartz countertop, paired with a glass shower, gives a spa-like feel even in a small space.
-
Screened Porch: Add lounge chairs, potted plants, and string lights to make it a magical evening retreat.
🌎 Who Is This Cabin For?
-
Couples looking for a weekend getaway.
-
Retirees wanting to downsize to a smaller, manageable home.
-
Airbnb hosts searching for a stylish and profitable rental unit.
-
Nature lovers who want a second home in the woods, mountains, or by the lake.
-
Young professionals seeking affordable homeownership.
🔑 Final Thoughts
The 740 sq. ft. Cabin Plan proves that smaller can be better. With a smart layout, cozy spaces, and lifestyle-focused features like a fireplace and screened porch, it offers everything needed for comfortable living. More importantly, it does so affordably compared to larger houses.
Whether built as a primary residence or a retreat, this cabin strikes the perfect balance between modern convenience and rustic charm. If you’ve been dreaming of a minimalist lifestyle with all the essentials in place, this cabin is the perfect design to bring that vision to life.
