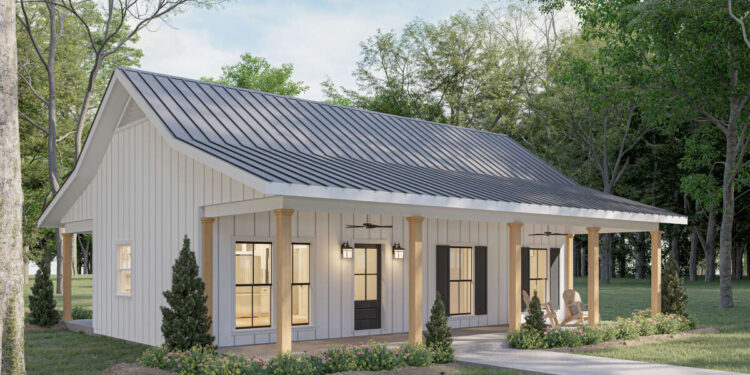If you’re searching for a thoughtfully designed home that balances comfort, charm, and practicality, this Modern Farmhouse Plan is the perfect fit. With 800 sq. ft. of heated living space, this home provides efficient, single-level living while delivering generous outdoor enjoyment through its expansive porches. Its timeless farmhouse aesthetic, coupled with modern interior touches, makes it ideal for small families, couples, retirees, or anyone seeking a cozy home with character.
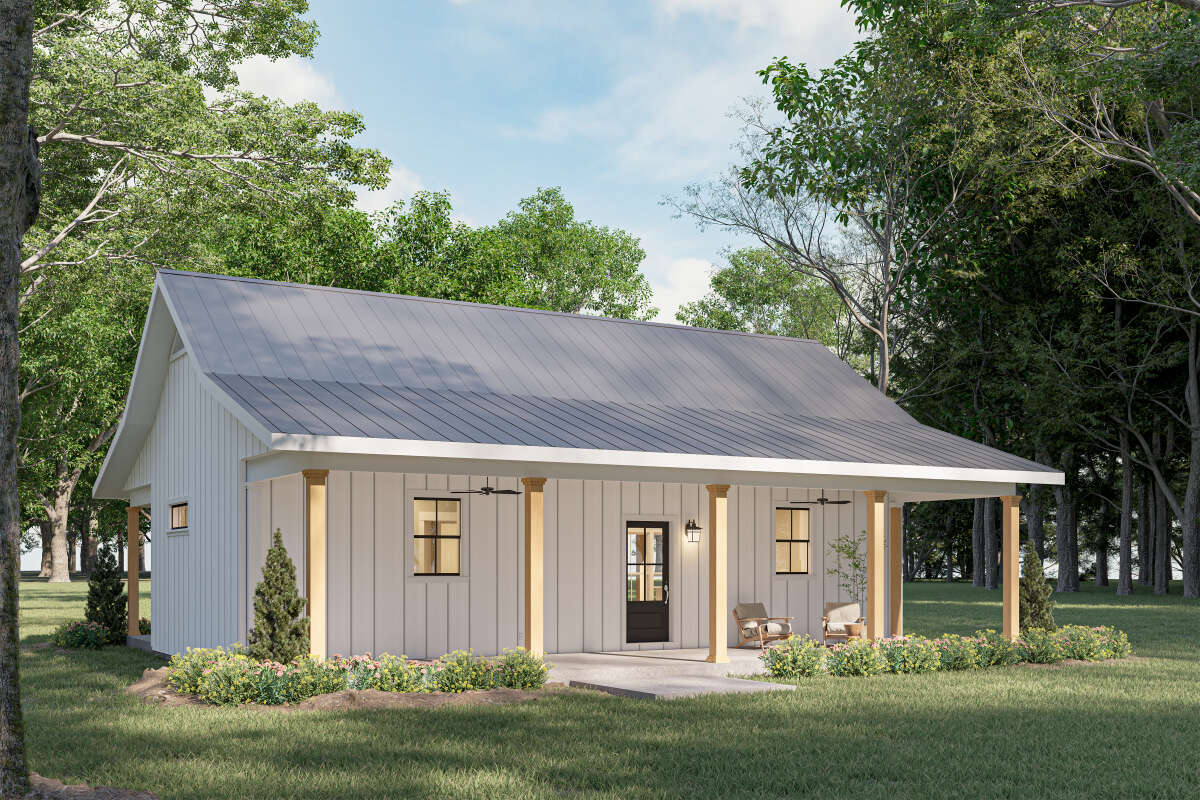
Key Features at a Glance
-
Heated Area: 800 sq. ft.
-
Bedrooms: 2
-
Bathrooms: 1
-
Floors: 1
-
Foundation: Monolithic Slab (with optional crawlspace or basement)
-
Ceiling Height: 9 feet throughout
-
Total Porch Area: 800 sq. ft. (400 sq. ft. front + 400 sq. ft. rear)
-
Dimensions: 40’ x 40’, height 18 ft.
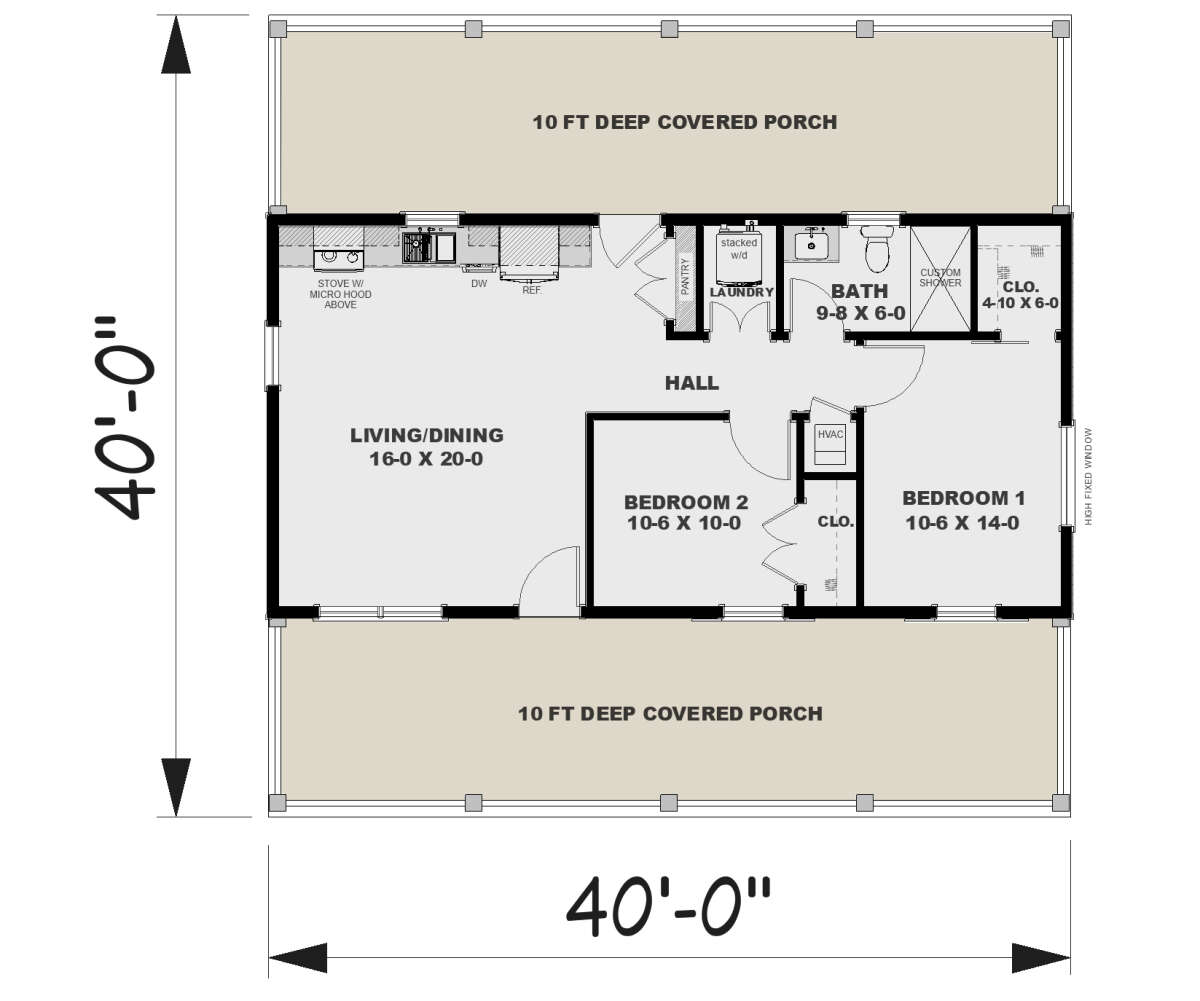
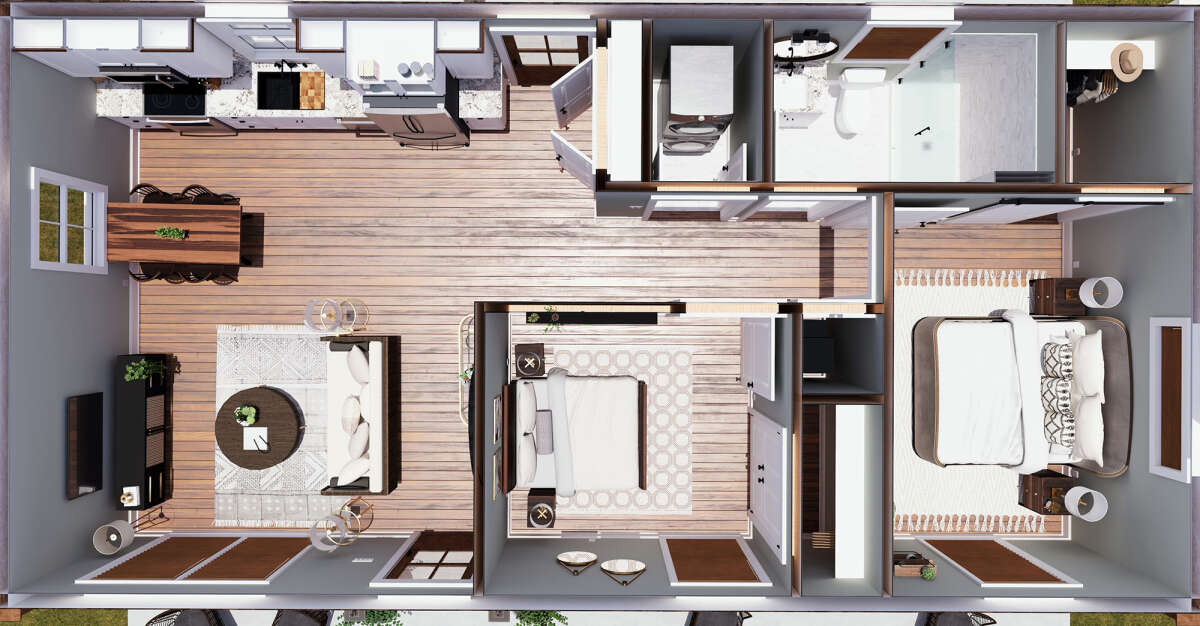
Exterior Appeal
The home’s classic farmhouse design greets you with board-and-batten siding, large windows, and a steep 8:12 roof pitch that creates visual charm. The front porch (400 sq. ft.) provides the perfect spot for rocking chairs or an outdoor dining set, ideal for sipping morning coffee or entertaining friends.
The rear porch (another 400 sq. ft.) expands your living space outdoors, perfect for grilling, enjoying sunsets, or setting up a cozy outdoor lounge. Combined, these porches add 800 sq. ft. of functional, outdoor living—almost as much space as the interior itself.
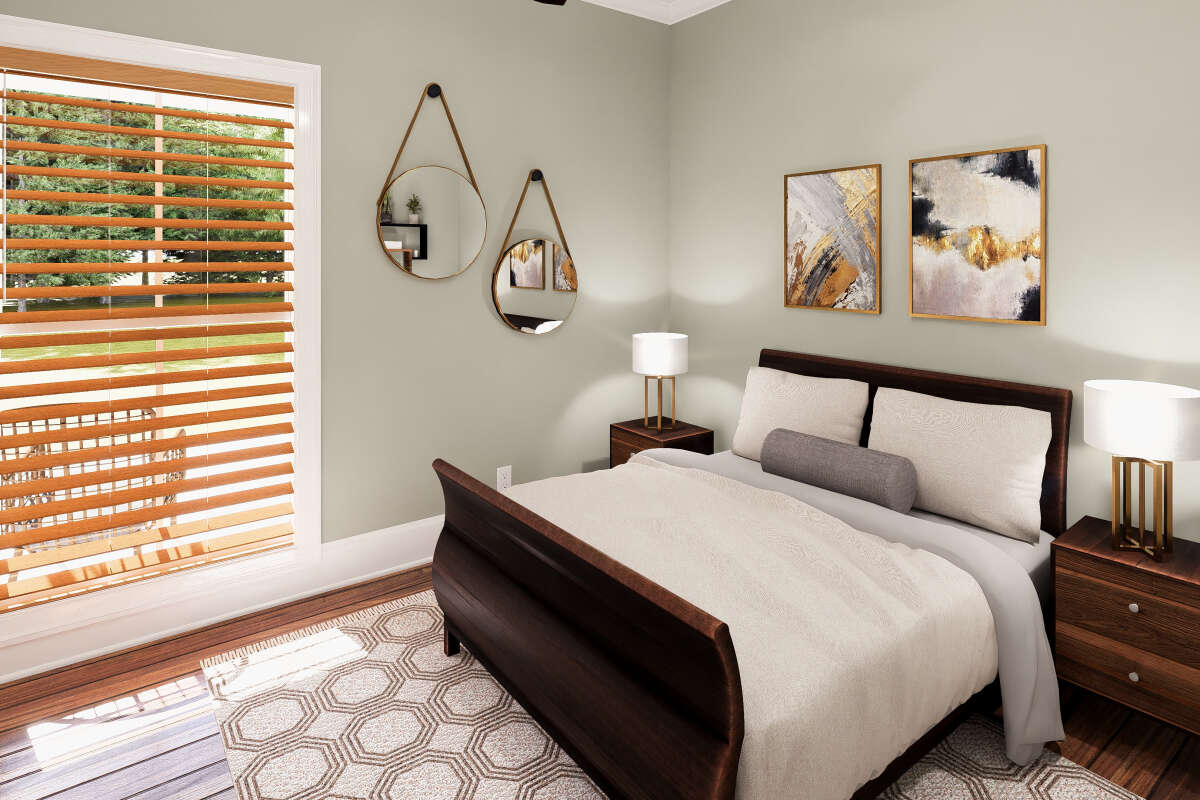
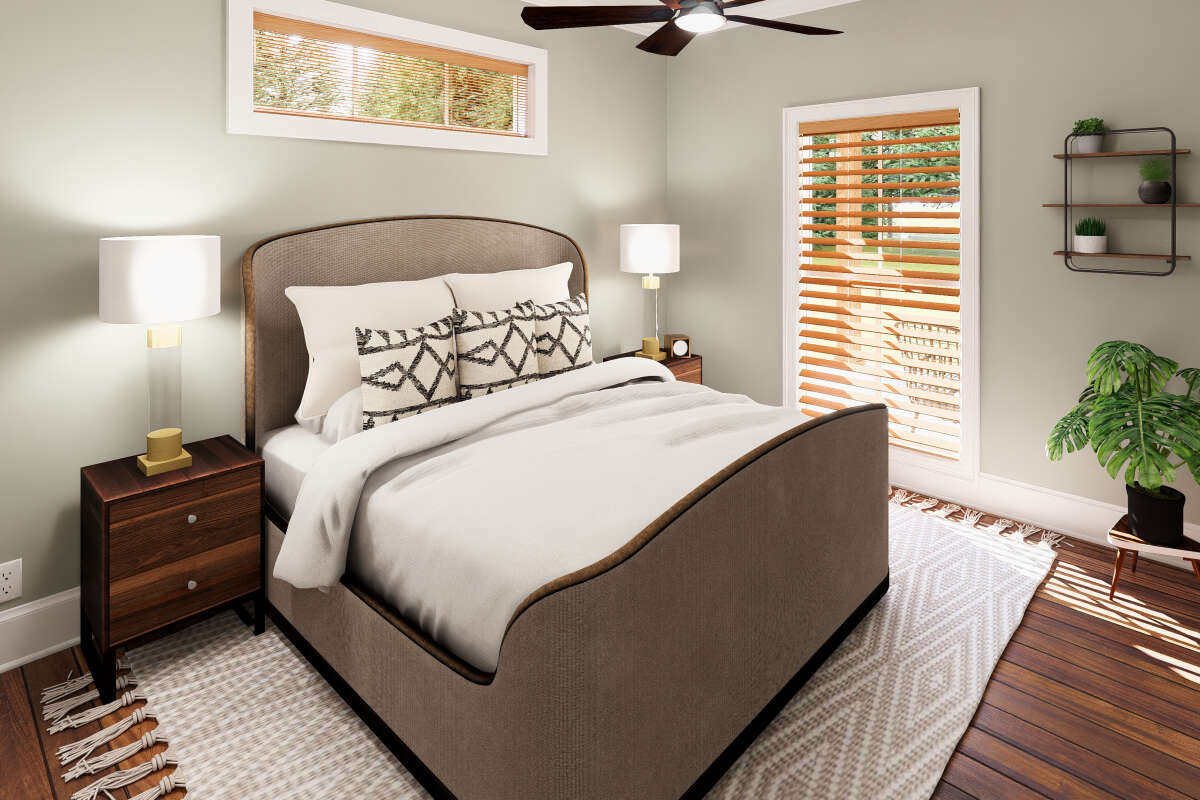
Interior Layout
Step inside and discover a bright, open-concept living/dining/kitchen area (16’ x 20’) that maximizes the compact square footage. High 9-foot ceilings add a sense of volume, while the open plan encourages family connection and seamless entertaining.
The kitchen is thoughtfully arranged with modern cabinetry, countertop workspace, and full-size appliances. Just steps away, the living room welcomes natural light through large windows, making it a cozy yet airy gathering spot.
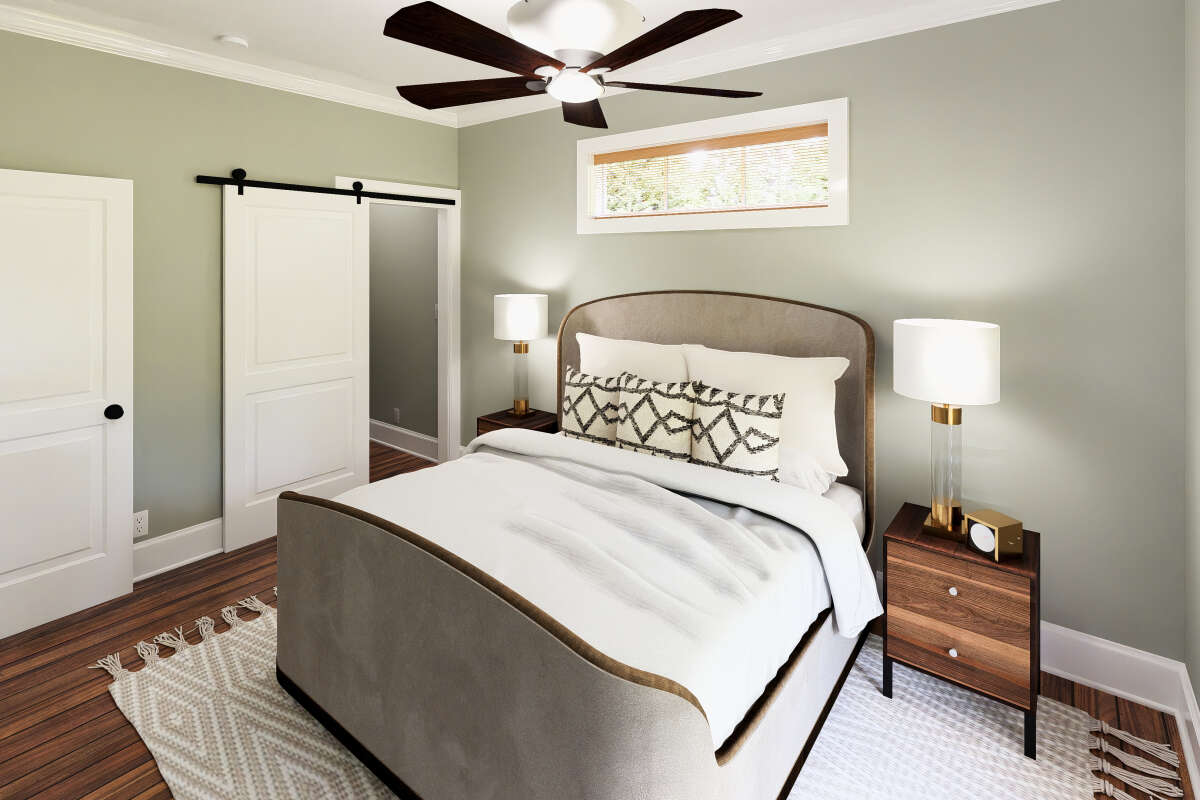
Bedrooms & Bath
-
Bedroom 1 (10’6” x 14’0”): Spacious enough for a queen or king bed, featuring a large closet and direct natural light.
-
Bedroom 2 (10’6” x 10’0”): Perfect for children, guests, or a home office.
-
Full Bathroom (9’8” x 6’0”): Efficiently designed with modern finishes, vanity storage, and a full shower/tub combination.
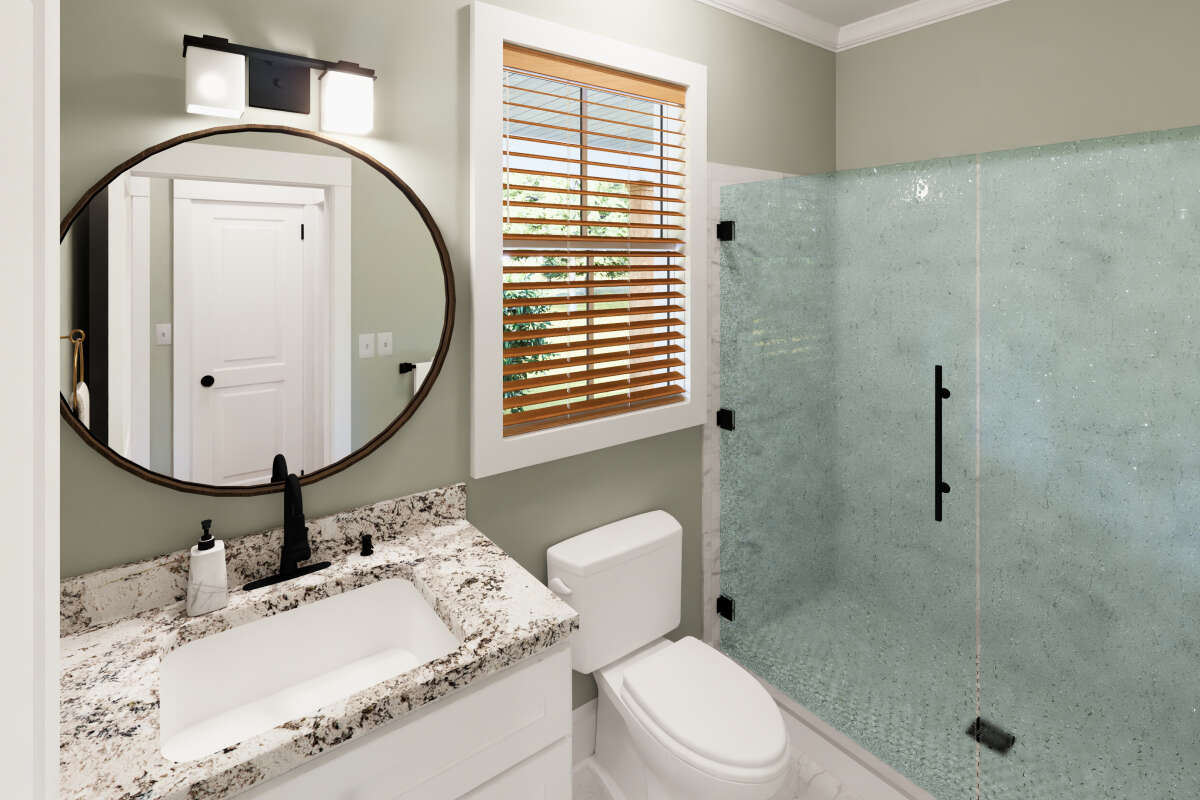
Added Functionality
-
Laundry area: Stackable washer/dryer closet for convenience.
-
Closets throughout: Smart storage solutions keep the home organized despite its modest size.
Lifestyle Benefits
This farmhouse plan blends modern functionality with old-fashioned charm. Its single-level design makes it accessible for all ages, while its compact footprint is easy to maintain and energy-efficient. The large porches extend your lifestyle outdoors, encouraging a connection to nature and providing extra living space for relaxation or entertainment.
Whether you envision it as a primary residence, vacation getaway, or rental investment, this home plan adapts beautifully to your needs.
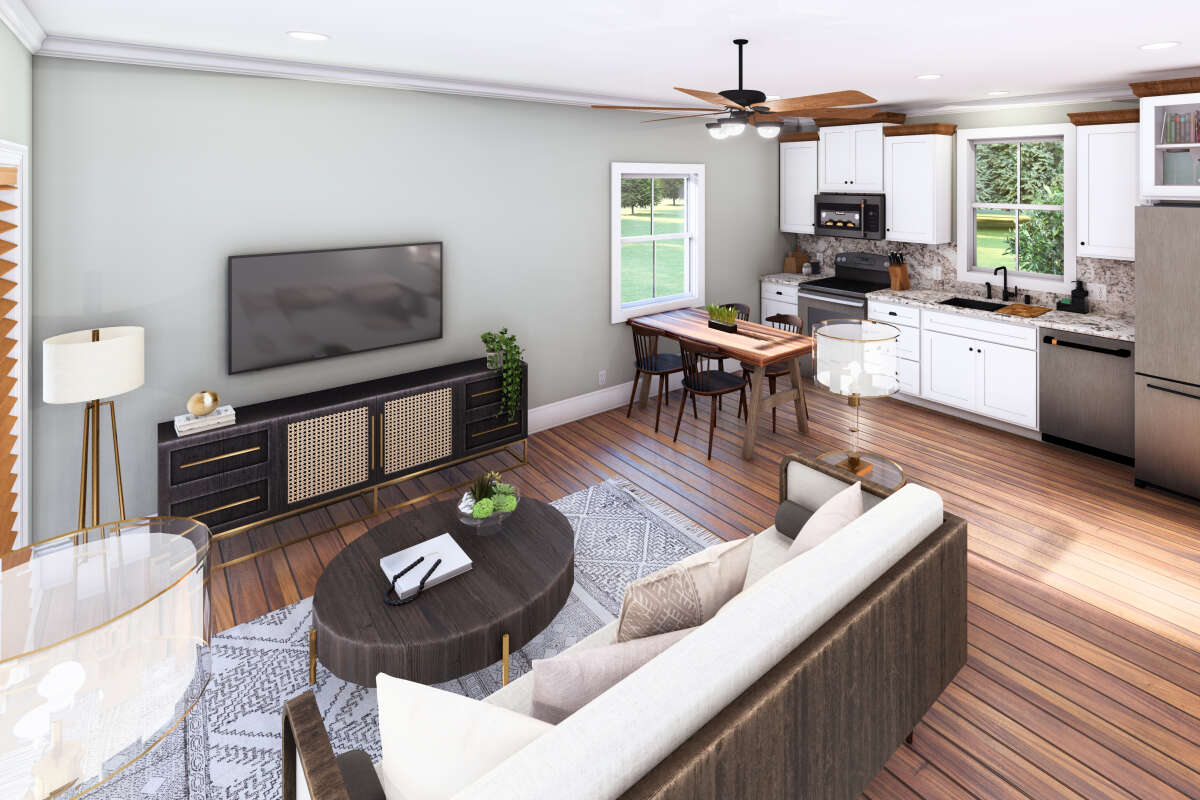
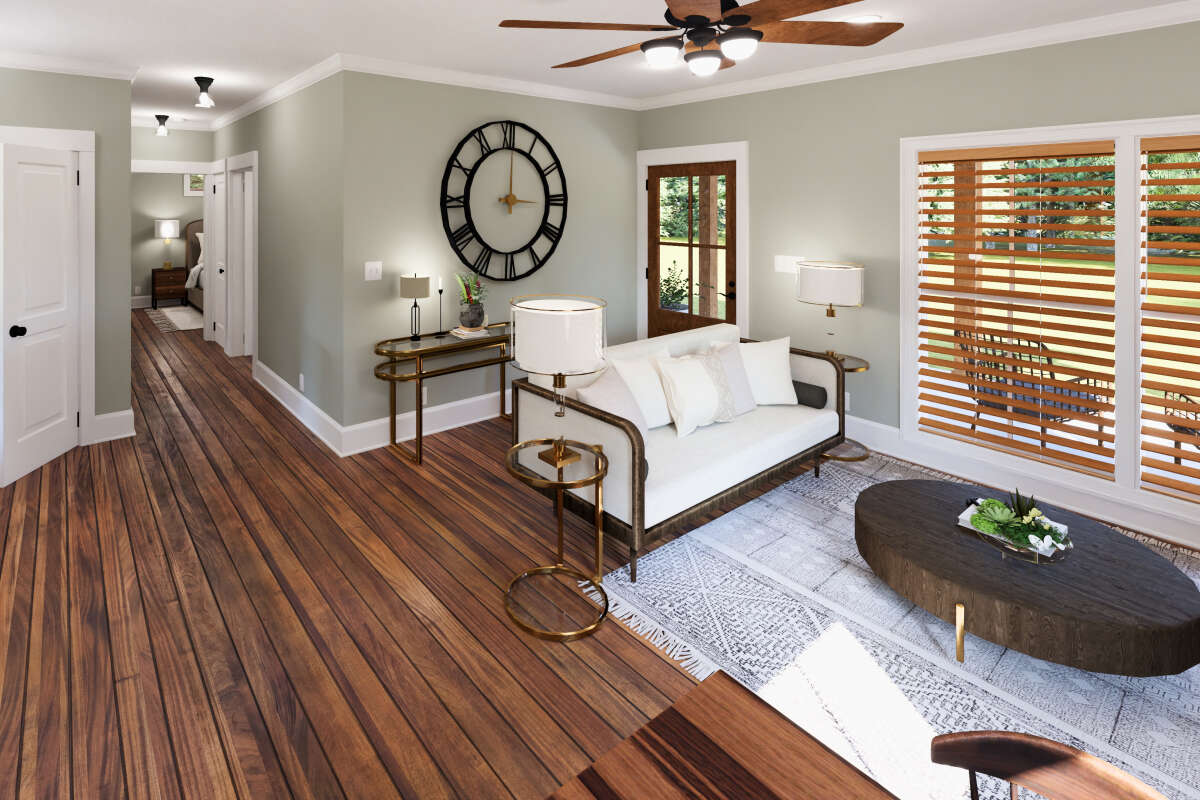
Estimated Building Cost in the USA
Construction costs vary based on region, materials, and finishes. Here are typical estimates for this 800 sq. ft. modern farmhouse:
-
Basic Construction ($140–$200 per sq. ft.)
Approx. $112,000 – $160,000 -
Mid-Range Construction ($200–$300 per sq. ft.)
Approx. $160,000 – $240,000 -
High-End Finishes (above $300 per sq. ft.)
Costs may exceed $240,000, especially with luxury materials or custom upgrades.
Why Choose This Plan?
✔ Perfect for couples, retirees, or small families.
✔ Modern farmhouse charm with timeless curb appeal.
✔ Outdoor living equal to indoor space—a rare feature in compact homes.
✔ Energy-efficient size with practical storage solutions.
✔ Flexible enough to serve as a permanent home, lake house, or rental property.
Meta Description (SEO)
Discover this Modern Farmhouse Plan with 800 sq. ft., 2 bedrooms, 1 bath, and 800 sq. ft. of porch space. Perfect for couples, families, or a cozy vacation home. Estimated U.S. building costs from $112K–$240K.
SEO Keywords
-
Modern farmhouse plan 800 sq ft
-
2 bedroom farmhouse house plan
-
Small farmhouse with large porch
-
Affordable farmhouse home design
-
800 sq ft modern farmhouse cost
-
Cozy farmhouse floor plan
-
One-story farmhouse cottage
✨ This Modern Farmhouse Plan proves that small homes can deliver big style and comfort. With efficient design, inviting porches, and affordable build costs, it’s a dream choice for anyone seeking simplicity, charm, and functionality in one beautiful package.
