If you’ve been dreaming of a compact yet stylish home that blends comfort, efficiency, and timeless charm, this 750 sq. ft. one-bedroom cottage house plan may be exactly what you need. Designed with simplicity and functionality at its core, this home is perfect for individuals, couples, retirees looking to downsize, or even as a guest house or rental unit on your property. Let’s take a closer look at what makes this plan so appealing, and we’ll also explore approximate construction costs in the United States to help you visualize the budget needed.
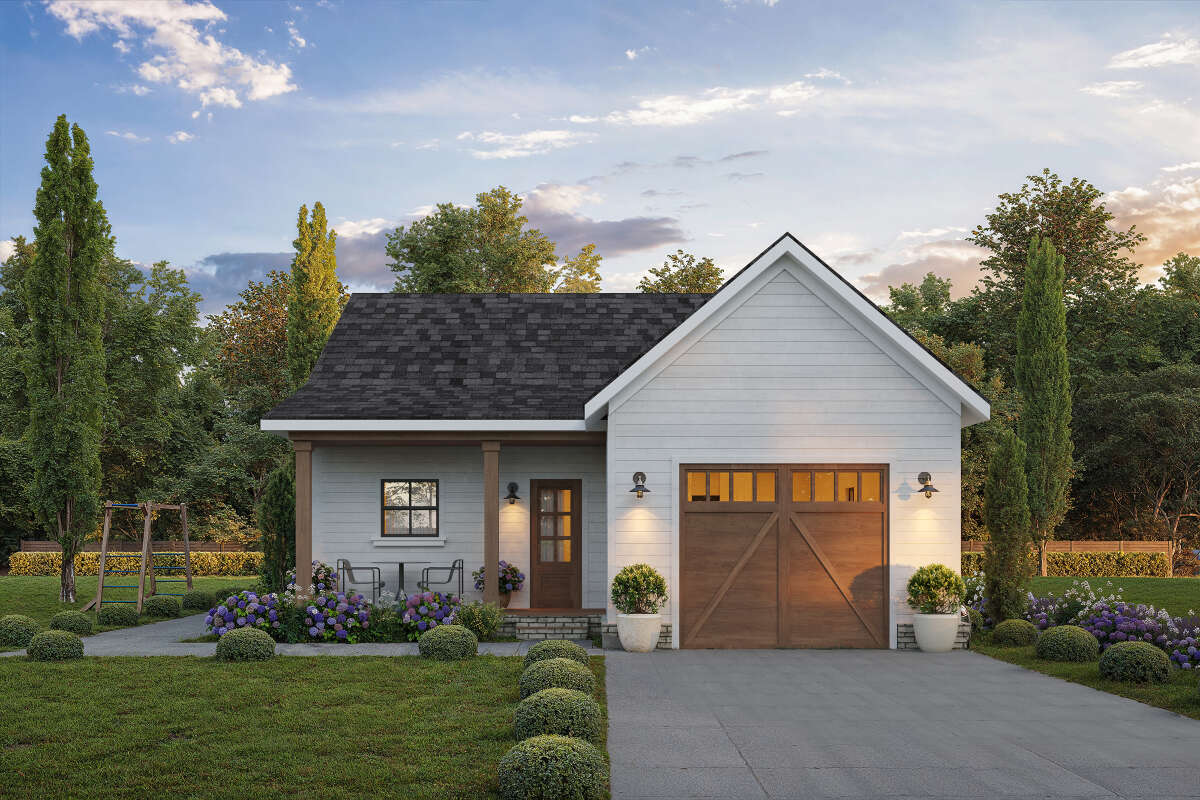
📐 Square Footage & Layout Breakdown
-
Total Heated Area: 750 sq. ft.
-
Unheated Area (Garage): 330 sq. ft.
-
Porches & Patios: 210 sq. ft.
-
Front Porch: 30 sq. ft.
-
Rear Porch: 180 sq. ft.
-
Key Dimensions
-
Width: 30 ft.
-
Depth: 50 ft.
-
Height: 18 ft. 9 in.
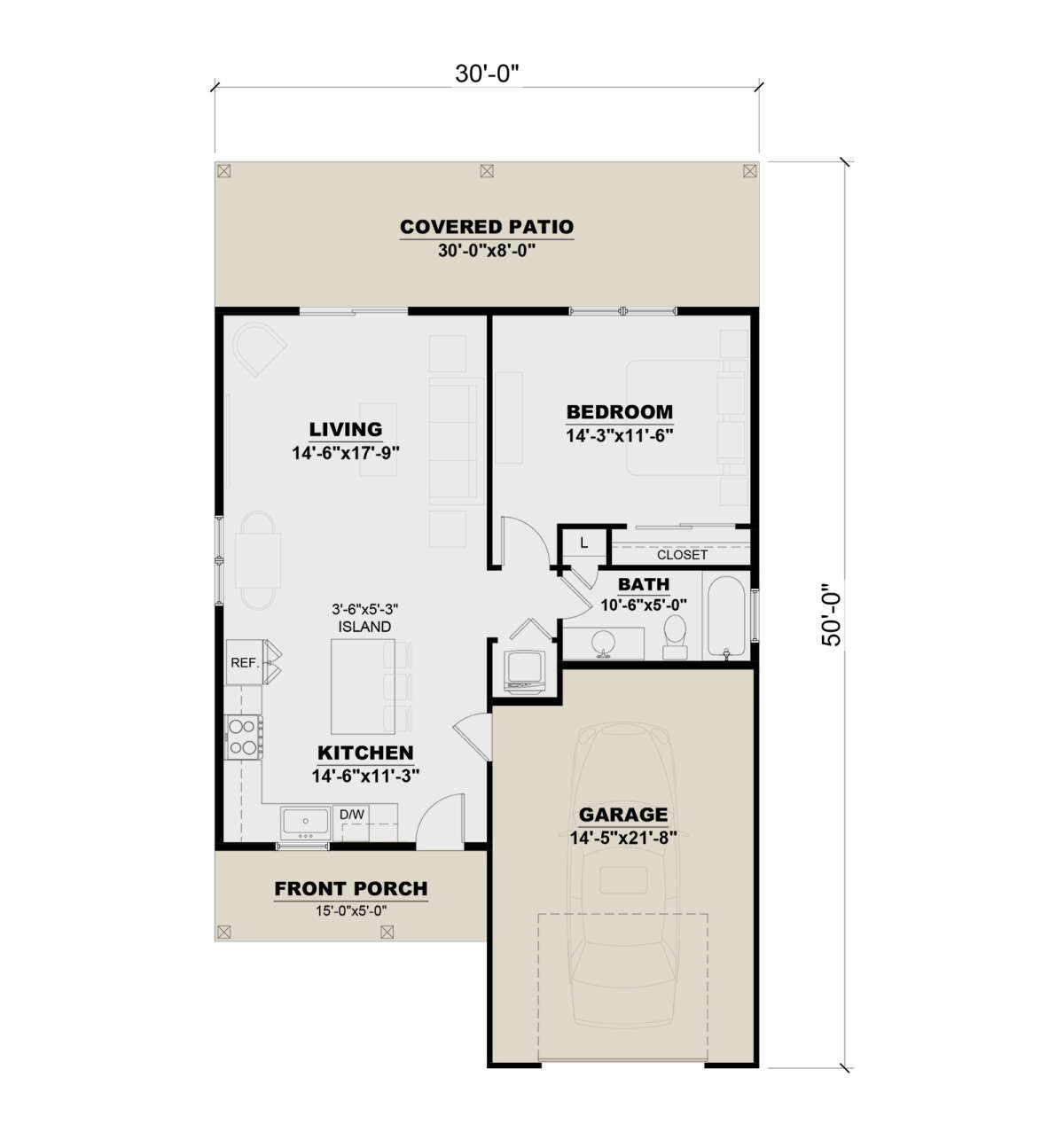
Spaces Included
-
Bedrooms: 1
-
Bathrooms: 1 (Full Bath)
-
Garage: 1-Car Garage (330 sq. ft.)
-
Floors: Single Story
-
Ceiling Height: 9 ft. throughout
🏠 Interior Design & Flow
Living Area
The heart of this home is the open-concept living room (14’6″ x 17’9″). With large windows that allow natural light to flood in, the space feels much larger than its footprint. It opens directly to the covered rear patio, creating an easy indoor-outdoor flow for relaxation, dining, or entertaining.
Kitchen & Dining
The kitchen (14’6″ x 11’3″) comes complete with a center island that doubles as a breakfast bar. There’s room for modern appliances, plenty of cabinetry, and a smart layout that maximizes counter space. This is the kind of kitchen that works beautifully for everyday living but still feels upscale when hosting guests.
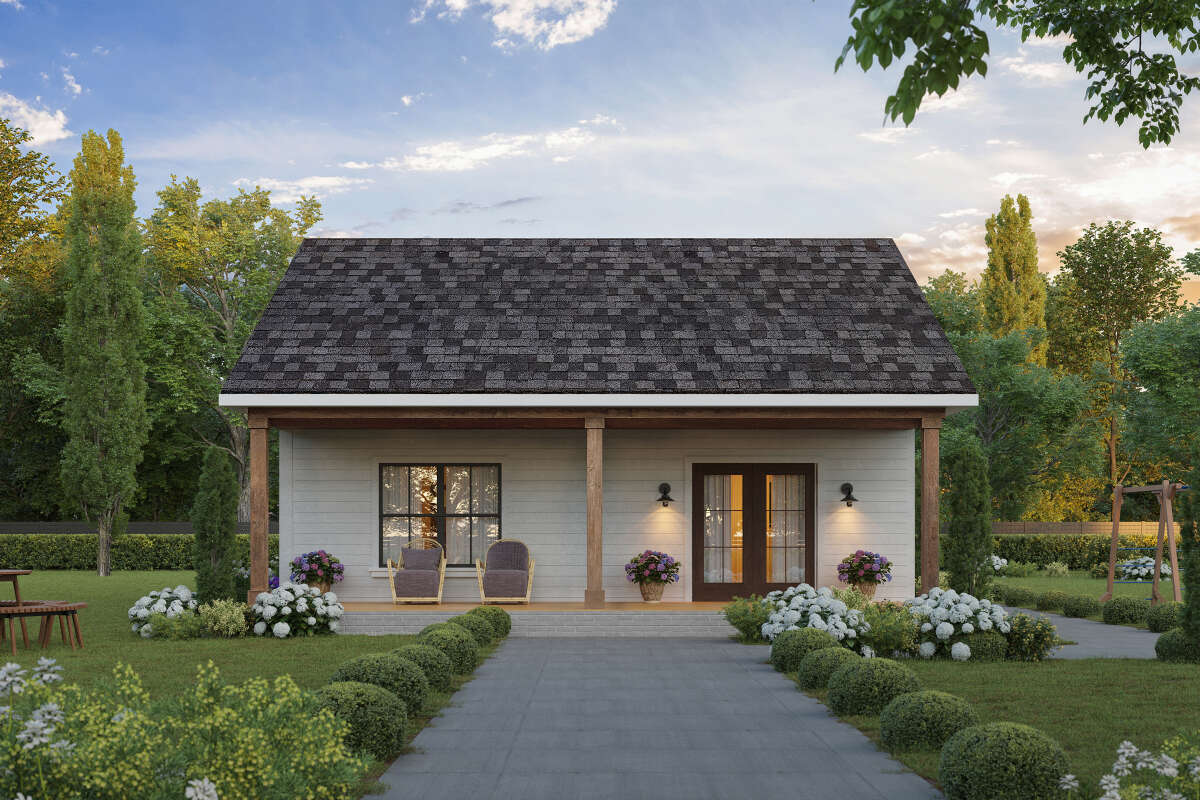
Bedroom Suite
The single bedroom (14’3″ x 11’6″) is surprisingly spacious, offering room for a queen or king-size bed, side tables, and a dresser. It connects conveniently to the bathroom and includes a closet for storage.
Bathroom
The bathroom (10’6″ x 5’0″) is well-designed, with space for a full bathtub/shower combo, vanity, and toilet.
Garage
The attached 1-car garage (14’5″ x 21’8″) adds practical value — ideal for parking, storage, or even a small workshop.
Outdoor Living
With both a front porch and a rear covered patio, this home embraces outdoor living. The front porch provides a welcoming entry, while the back porch offers a private retreat — perfect for enjoying your morning coffee or hosting a weekend barbecue.
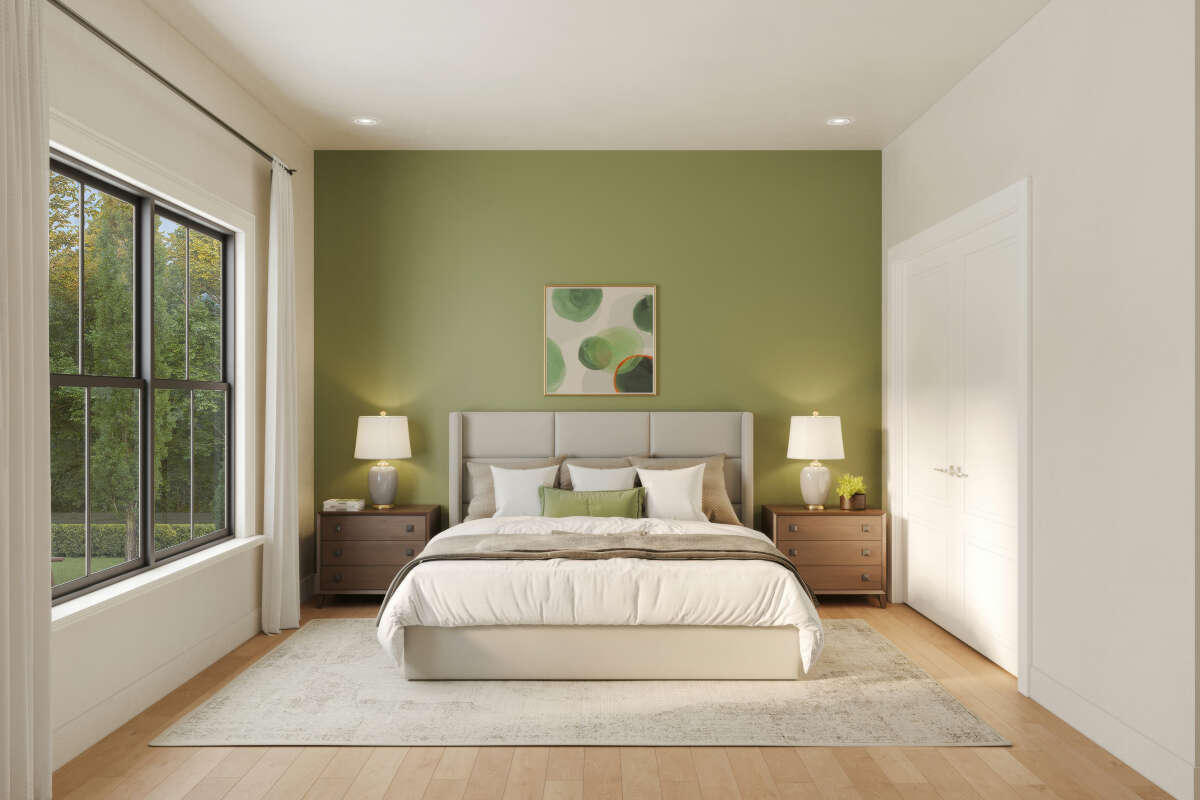
🌟 Special Features
✔️ Compact & Efficient – Designed to maximize every square foot without wasted space.
✔️ Single Story – No stairs, making it ideal for aging in place or for easy access.
✔️ Garage Included – Rare for homes under 800 sq. ft., this plan gives you secure parking or flexible storage.
✔️ High Ceilings (9 ft.) – Adds a sense of spaciousness and light.
✔️ Outdoor Spaces – Front porch charm + rear patio privacy.
✔️ Flexible Use – Perfect as a primary residence, guest house, rental unit (Airbnb/ADU), or vacation home.
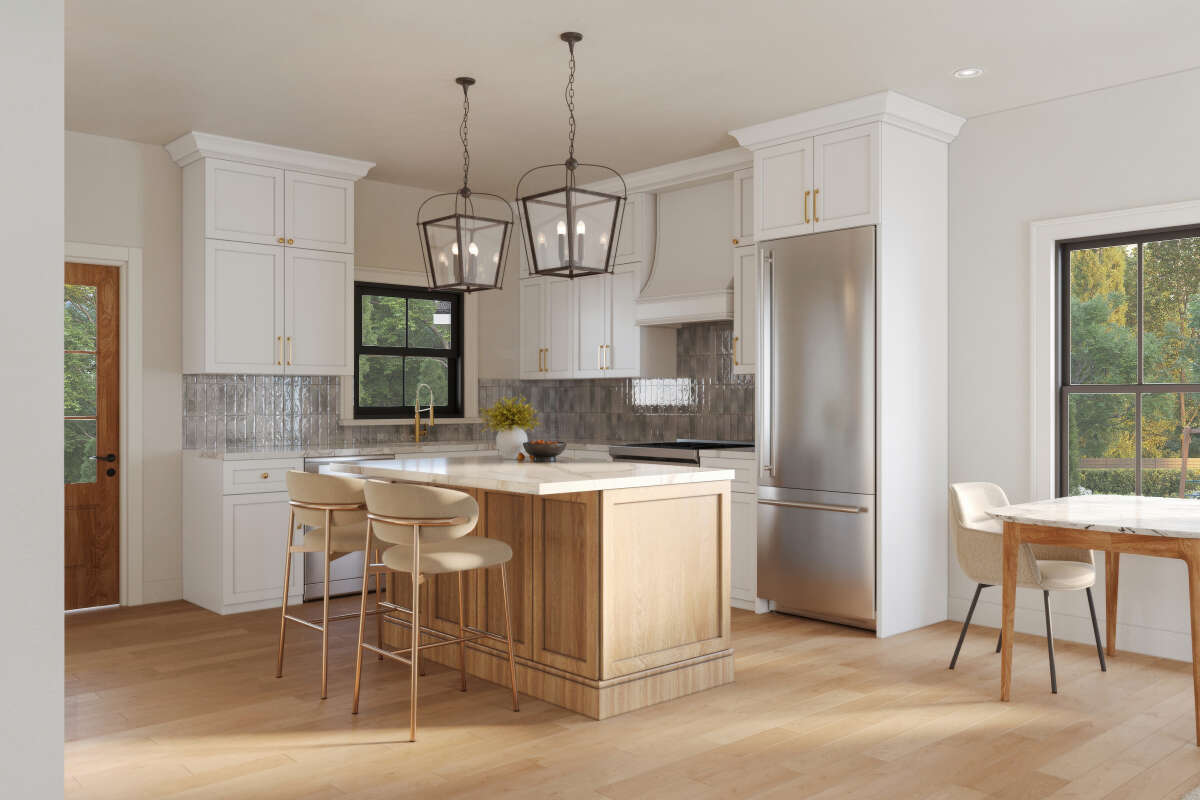
💰 Estimated Construction Costs (U.S. Market – 2025)
Construction costs vary widely based on location, materials, and finishes. Here’s a general breakdown of what you might expect if building this 750 sq. ft. cottage in the U.S.:
1. Basic Finish (Economy Build)
-
Vinyl siding, standard asphalt shingle roof
-
Stock cabinetry, laminate counters, builder-grade fixtures
-
Basic flooring (vinyl plank or carpet)
-
Estimated Cost: $110 – $140 per sq. ft.
-
Total Build (750 sq. ft. heated + 330 sq. ft. garage + porches): ~$120,000 – $150,000
2. Mid-Range Finish (Most Common)
-
Hardie board or wood siding, architectural shingle or metal roof
-
Solid cabinetry, quartz/granite counters
-
Tile in bathroom/kitchen, hardwood or quality vinyl plank in living areas
-
Mid-range lighting and plumbing fixtures
-
Estimated Cost: $150 – $200 per sq. ft.
-
Total Build: ~$160,000 – $200,000
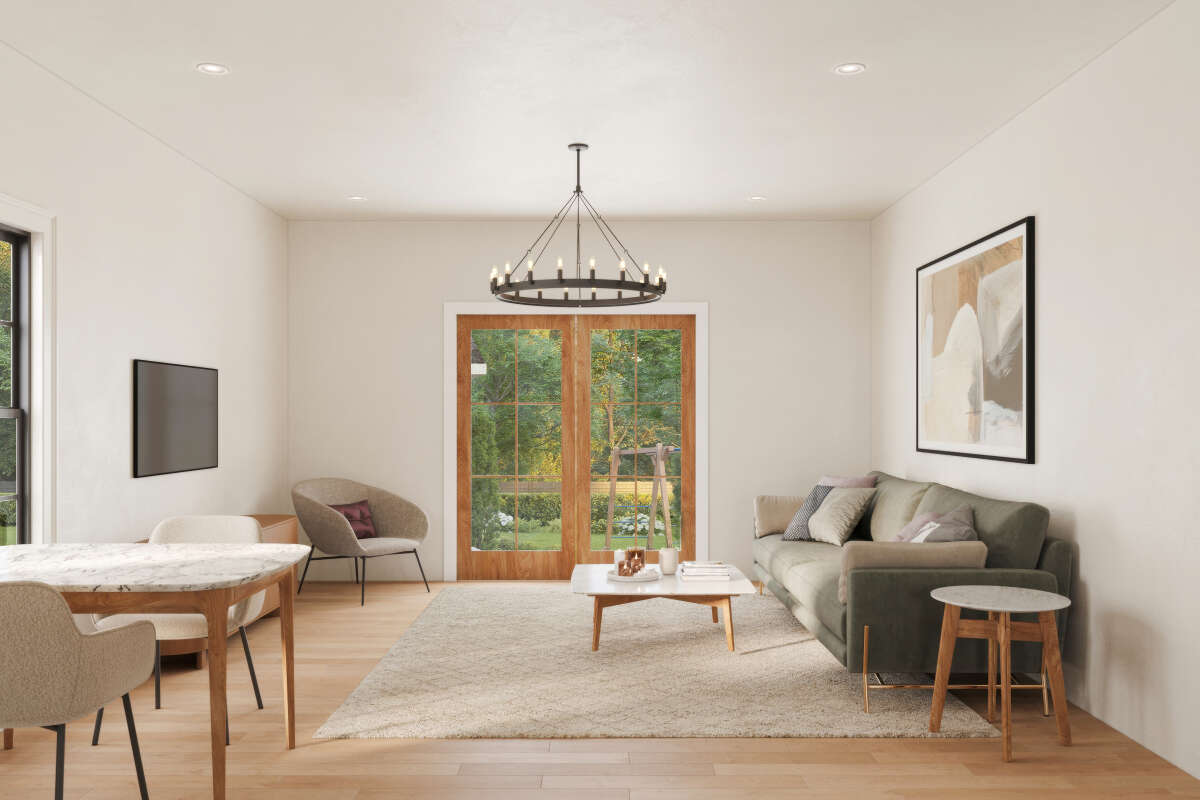
3. High-End Finish (Luxury Small Home)
-
Premium siding (cedar, high-end fiber cement), standing seam metal roof
-
Custom cabinetry, stone countertops, luxury tile backsplash
-
Hardwood or engineered flooring throughout
-
Designer fixtures, energy-efficient windows/doors
-
Estimated Cost: $200 – $250+ per sq. ft.
-
Total Build: ~$210,000 – $250,000+
👉 These ranges include both the heated square footage and the garage/porch areas since they add to construction costs (though garages and porches are usually less expensive per sq. ft. than heated interior space).
🏡 Who Is This Home For?
-
Singles & Couples: Perfect for those who value simplicity and want a cozy, manageable home.
-
Retirees: One-story living makes it accessible and easy to maintain.
-
Investors: Works as an Airbnb rental or ADU (Accessory Dwelling Unit) on larger lots.
-
Small Families: Could function as a starter home with smart furniture choices.
✨ Final Thoughts
This 750 sq. ft. one-bedroom cottage with garage shows how much can be accomplished in a compact footprint. It offers all the essentials — bedroom, bath, full kitchen, living area, and even a garage — without unnecessary extras. With its open layout, outdoor living spaces, and efficient design, it delivers comfort and charm in equal measure.
Most importantly, it does so at a reasonable budget by U.S. construction standards, with estimated costs ranging from $120K to $200K depending on finish level. Whether you’re planning your forever home, a retirement retreat, or a rental unit, this plan provides a smart, stylish, and affordable solution.

