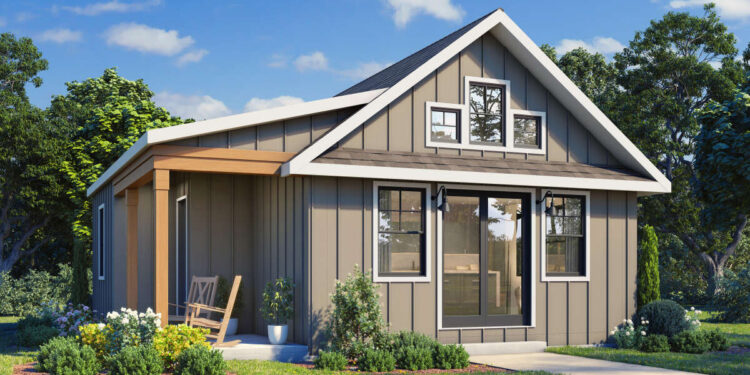This 787 sq. ft. country cottage is a compact yet highly functional design perfect for singles, couples, or those seeking a vacation retreat. The home embraces a modern farmhouse style with board-and-batten siding, a welcoming covered porch, and a vaulted ceiling throughout the main living areas for a bright, airy atmosphere.
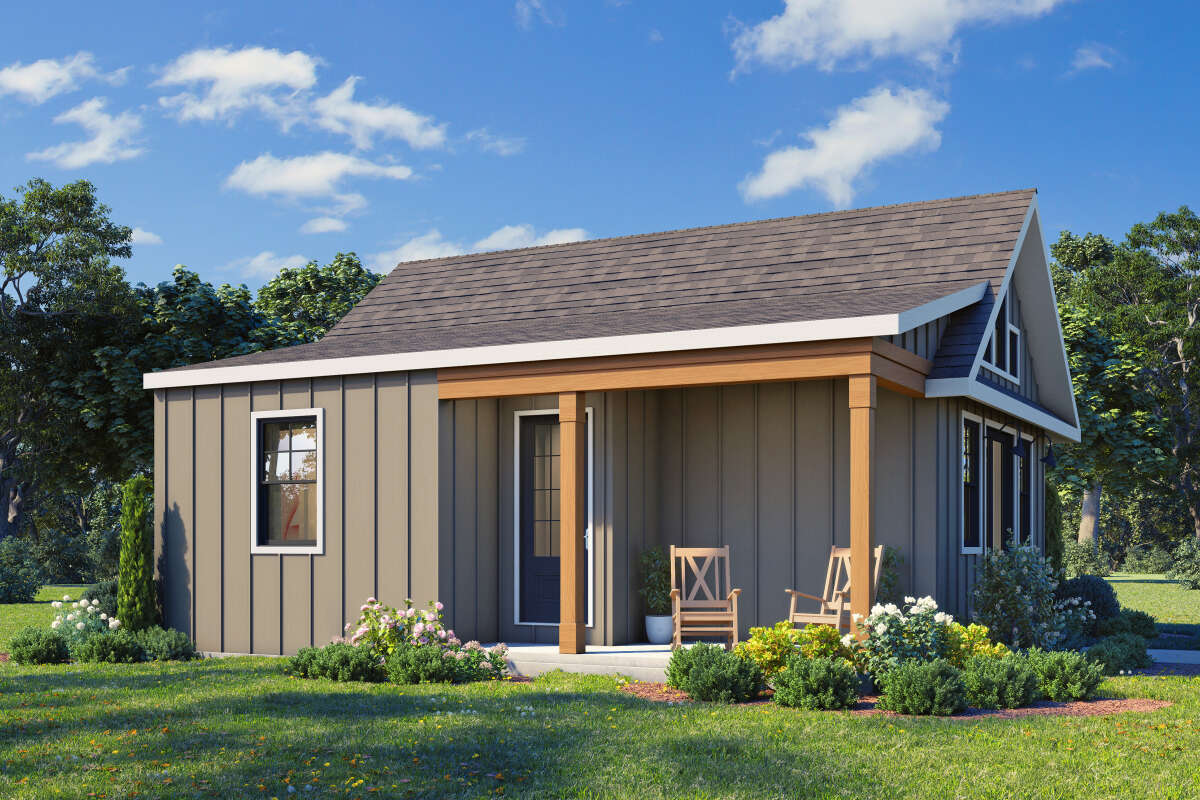
Layout & Flow
-
Great Room (15’6” x 21’0”)
The heart of the home is the spacious great room, featuring a vaulted ceiling that enhances natural light and creates an open, inviting feel. It easily accommodates both living and dining furniture, while maintaining flow to the adjacent kitchen. -
Kitchen
The efficient L-shaped kitchen comes with a central island, offering prep space, storage, and casual seating. Large windows and direct porch access make it ideal for entertaining and indoor-outdoor living. -
Bedroom (13’0” x 12’0”)
The private bedroom is designed with a vaulted ceiling for added comfort and connects directly to the walk-in closet and bath.
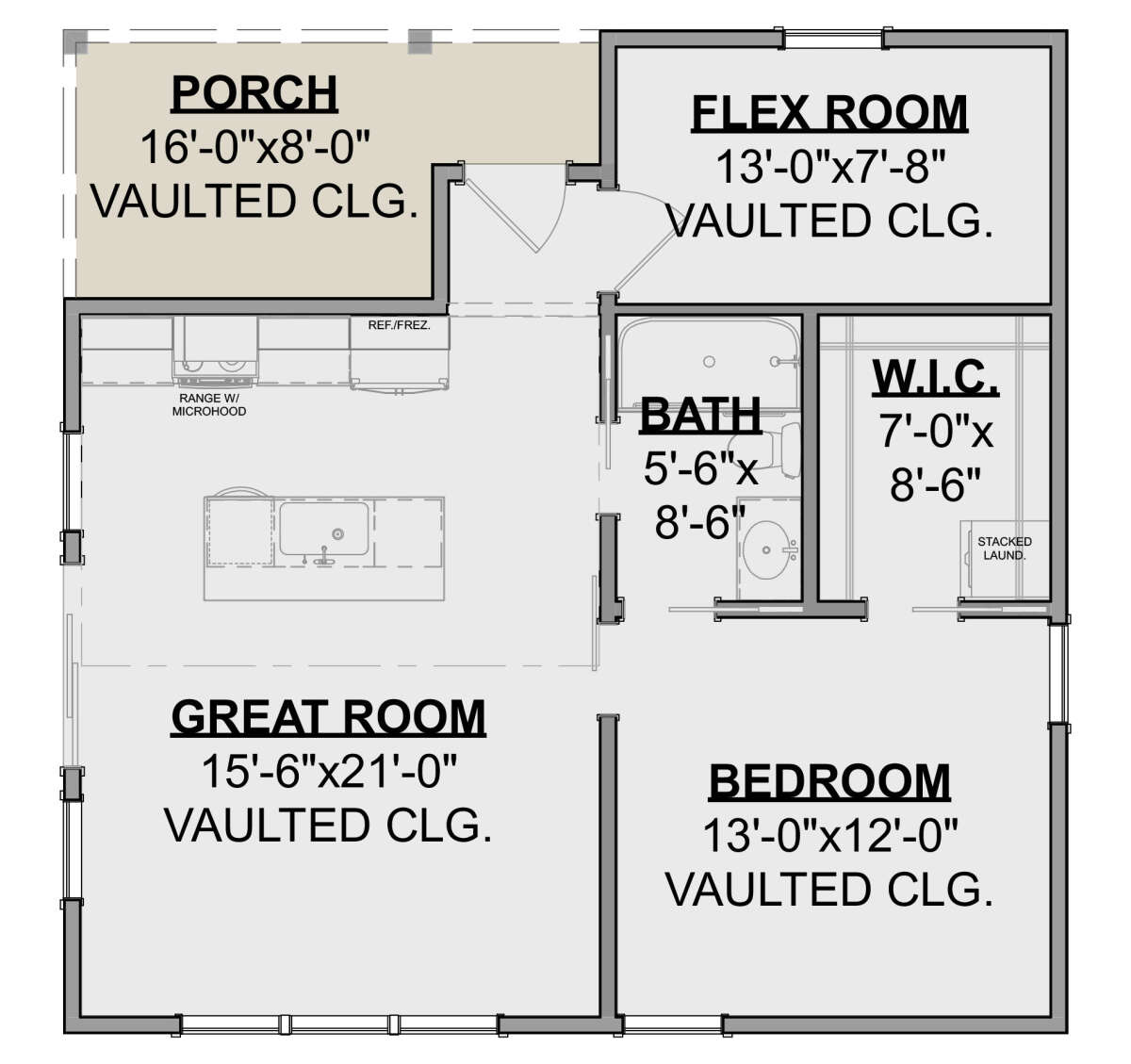
-
Bathroom (5’6” x 8’6”)
Centrally located, the bathroom is practical yet stylish, with enough space for modern fixtures. -
Walk-In Closet & Laundry (7’0” x 8’6”)
This unique feature combines storage and laundry access in one room—ideal for small homes where efficiency is key. -
Flex Room (13’0” x 7’8”)
Perfect as a home office, hobby studio, or guest sleeping nook, the flex room makes this compact cottage highly adaptable. -
Covered Porch (16’0” x 8’0”)
The porch extends living space outdoors, ideal for rocking chairs, potted plants, and enjoying morning coffee.
Dimensions & Construction
-
Heated Living Area: 787 sq. ft.
-
Porch/Patio Area: 113 sq. ft.
-
Width: 30 ft.
-
Depth: 30 ft.
-
Height: 19 ft. 10 in.
-
Ceiling Heights: 9 ft. on main floor
-
Exterior Framing: 2×6 wood
-
Roof Pitch: 9:12
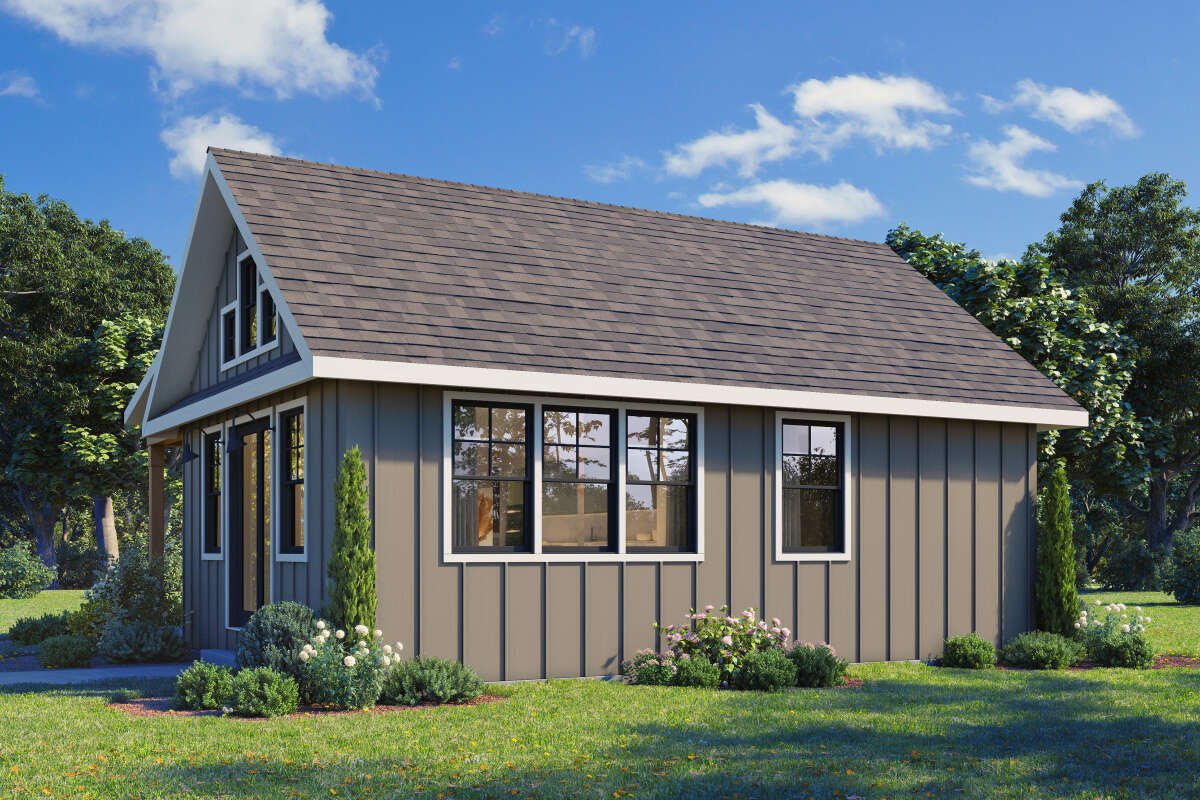
Style & Features
-
Farmhouse + Cottage Blend: The exterior combines rustic charm with modern practicality.
-
Vaulted Ceilings: Throughout the main spaces for openness.
-
Indoor-Outdoor Living: Porch access from the living and kitchen.
-
Flexibility: Extra room adapts to your lifestyle needs.
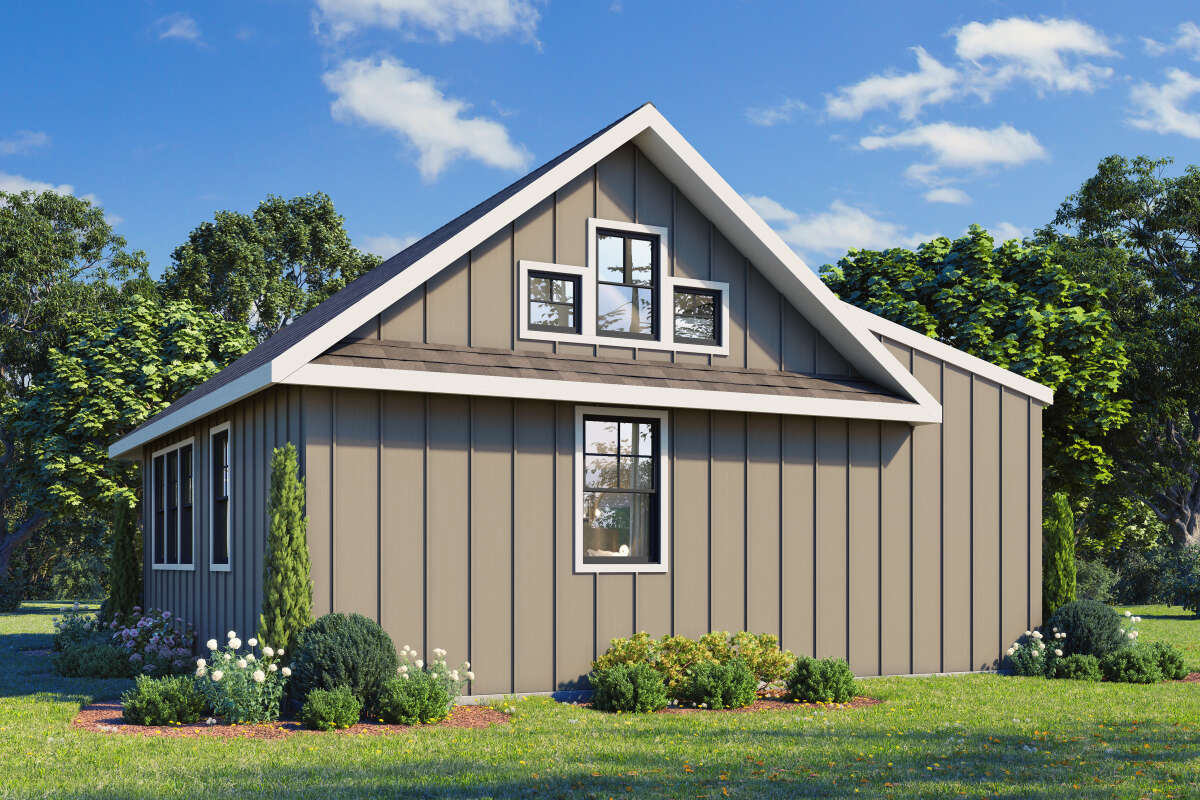
Estimated U.S. Build Cost (2025)
(Based on averages of $150 – $250 per sq. ft., varies by region & finishes)
-
Low-End Build (Basic finishes): ~$120,000
-
Mid-Range Build (Standard finishes): ~$160,000
-
High-End Build (Premium finishes): ~$200,000+
This makes it a budget-friendly option for a starter home, guest house, or Airbnb rental property.
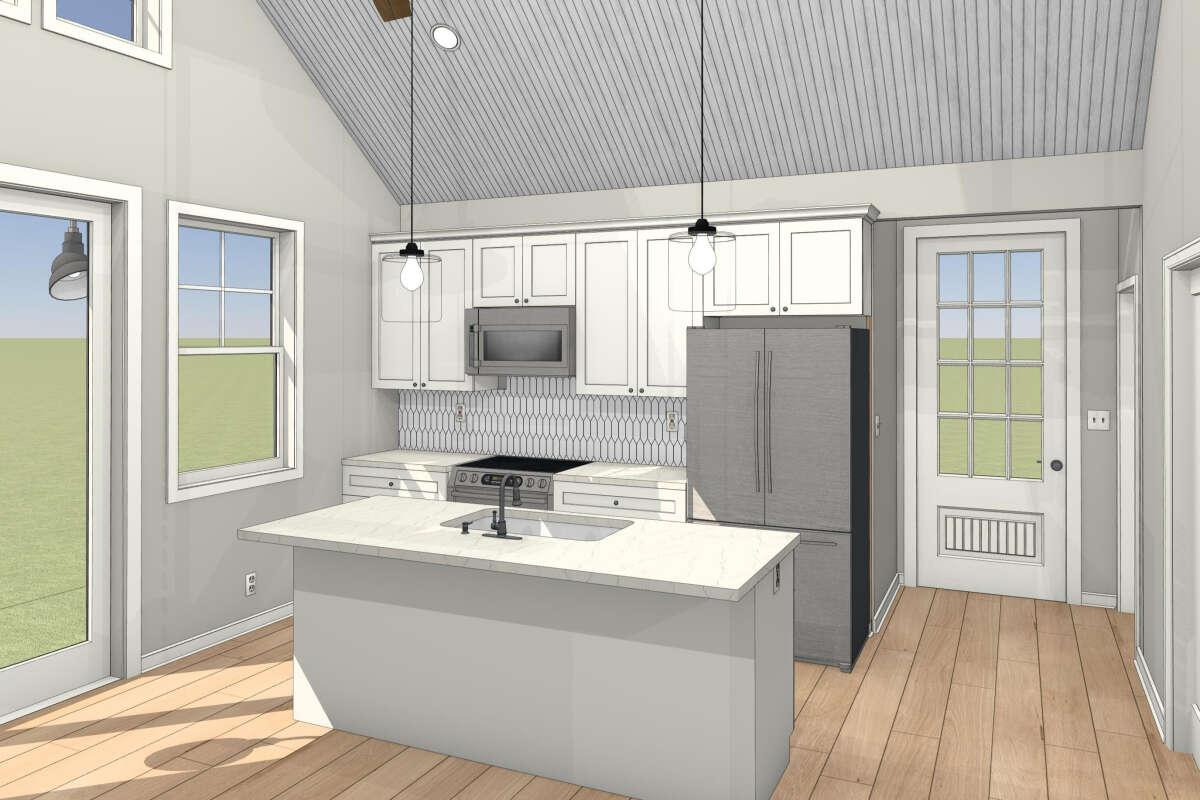
✅ Best For:
-
Downsizers seeking simplicity
-
Couples who want efficient living with storage
-
Rental or vacation property owners
-
Hobbyists needing a flex room/office
