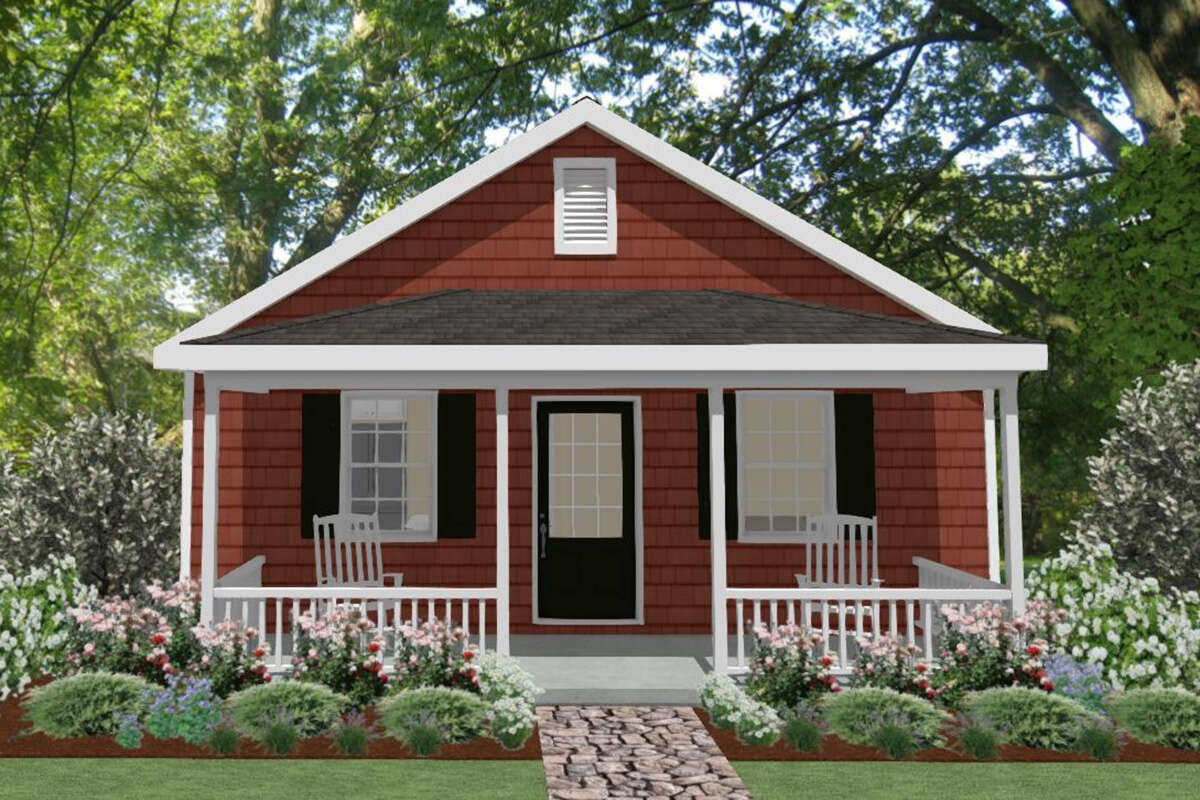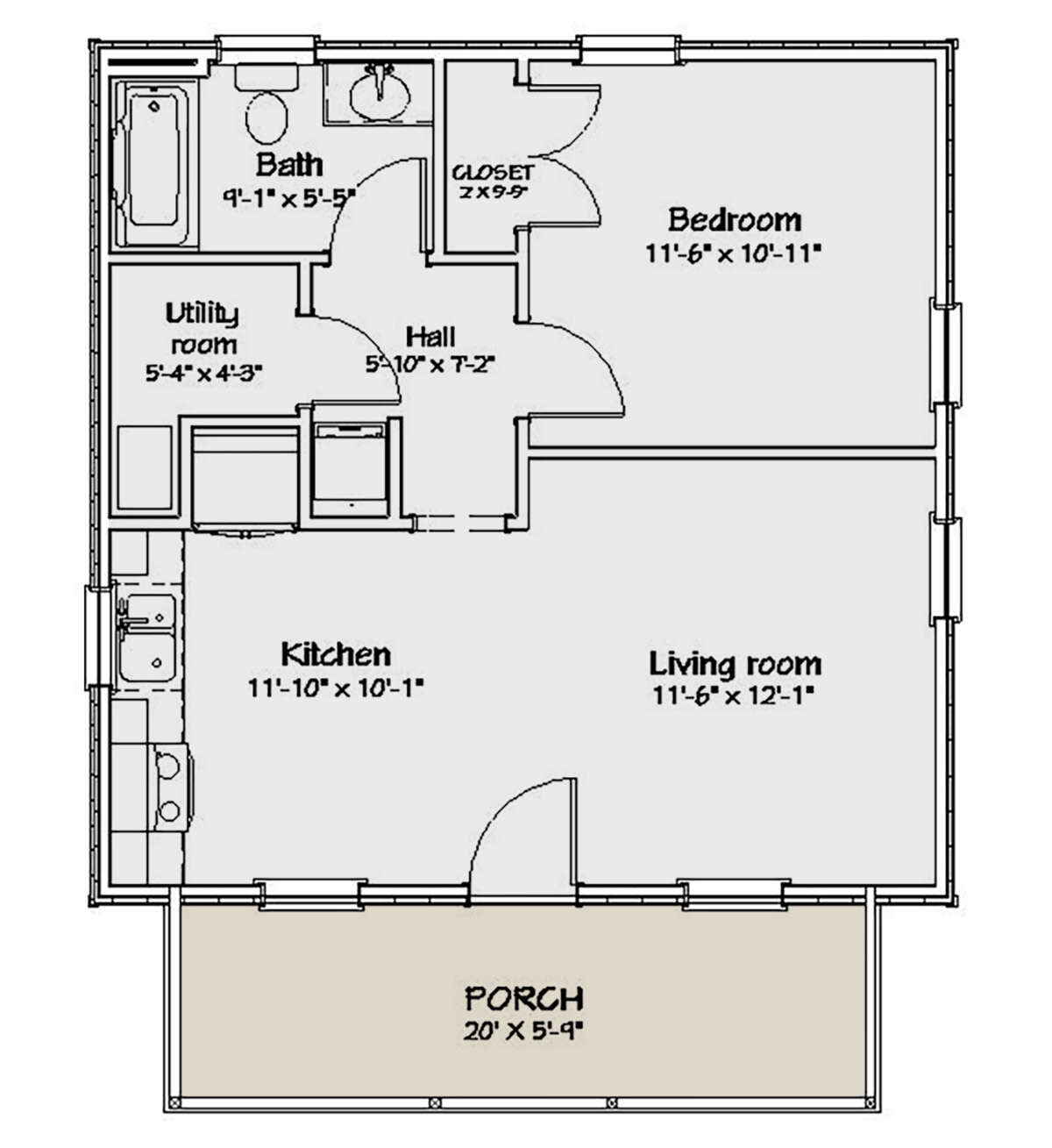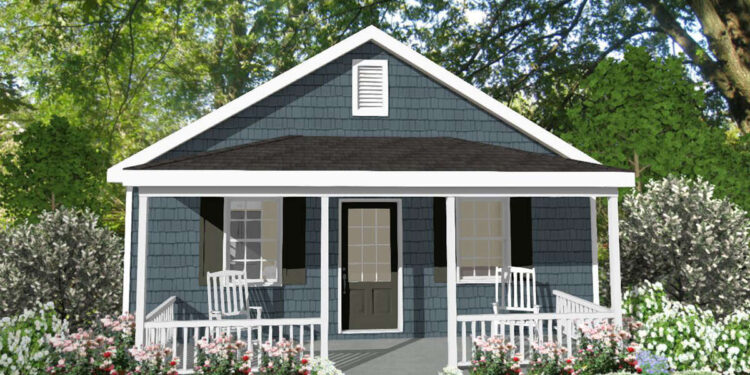For those seeking a cozy, efficient, and stylish home, this 576 sq. ft. cottage house plan provides the perfect balance of comfort and practicality. Designed with simplicity and functionality in mind, this home is an excellent choice for singles, couples, retirees, or anyone wanting a small vacation retreat. Despite its modest size, the plan maximizes every inch of space while providing a warm and welcoming atmosphere.

Floor Plan & Layout
The home covers a total heated area of 576 sq. ft., all on one level. Its layout is straightforward, functional, and ideal for day-to-day living without unnecessary complexity.
-
Living Room (11’-6” x 12’-1”)
Positioned at the front of the house, the living room offers a comfortable space for relaxation and entertaining. Large front-facing windows allow natural light to flood the interior, creating an airy and inviting atmosphere. -
Kitchen (11’-10” x 10’-1”)
The kitchen is located adjacent to the living room, featuring sufficient counter space and cabinetry for efficient meal prep. It’s perfectly sized for compact appliances and can easily accommodate a small dining table for casual meals. -
Bedroom (11’-6” x 10’-11”)
The single bedroom offers a peaceful retreat. With nearly 11’ x 11’ of space, it’s large enough for a queen-size bed and includes a closet (7’ x 9’-5”) for storage. -
Bathroom (9’-1” x 5’-5”)
A full bath is situated conveniently near both the bedroom and kitchen. It includes a standard tub/shower combination, vanity, and toilet. -
Utility Room (5’-4” x 4’-3”)
A small but practical utility area provides space for laundry appliances, adding to the home’s functionality. -
Porch (20’ x 5’-9”)
A charming covered porch spans the front of the house, offering outdoor seating space. Whether for morning coffee or evening relaxation, this porch adds character and curb appeal.

Exterior Design
This cottage showcases a classic gable roof with a 7:12 pitch, giving it a timeless, traditional appearance. The exterior can be finished in wood siding, fiber cement board, or shingles, depending on budget and preference. The design also includes charming front details such as shutters and railings, enhancing its curb appeal.
Dimensions & Structure
-
Total Heated Area: 576 sq. ft.
-
Stories: 1
-
Width: 24 ft.
-
Depth: 30 ft.
-
Height: 15 ft. 11 in.
-
Foundation: Slab (with optional crawlspace if preferred)
-
Framing: 2×4 wood framing
Best Uses
-
Primary Residence: Perfect for singles or couples looking for an affordable and manageable home.
-
Vacation Cottage: An excellent option for a weekend getaway or mountain/lakeside retreat.
-
Rental Property: With its small size and charming appeal, this plan works well as an Airbnb or long-term rental unit.
-
ADU (Accessory Dwelling Unit): Great for building in the backyard as a guesthouse or in-law suite.
Estimated U.S. Construction Cost
Construction costs vary by location, material selection, and finishes. Based on national averages in 2025, the estimated cost to build this 576 sq. ft. cottage is:
-
Low-Range Build (basic finishes): $110 – $135 per sq. ft.
→ Approx. $63,000 – $78,000 -
Mid-Range Build (standard finishes): $140 – $175 per sq. ft.
→ Approx. $80,000 – $100,000 -
High-End Build (premium finishes/custom upgrades): $180 – $225 per sq. ft.
→ Approx. $105,000 – $130,000
Note: These estimates cover construction only (labor + materials). Land purchase, site preparation, permits, and utilities are not included and can add $15k–$40k depending on location.
Why Choose This Plan?
✅ Affordable & efficient – Lower construction and maintenance costs.
✅ Functional design – Includes all essentials without wasted space.
✅ Charming exterior – Classic curb appeal that suits both urban and rural lots.
✅ Versatile use – Works as a main residence, ADU, or vacation cabin.
✅ Energy-efficient – Smaller square footage means lower utility bills.
✨ In summary, this 576 sq. ft. one-bedroom cottage is an excellent choice for anyone seeking a budget-friendly, simple, and stylish home. With estimated build costs starting around $63,000 in the U.S., it’s a practical yet attractive housing solution that proves small can still be beautiful and functional.

