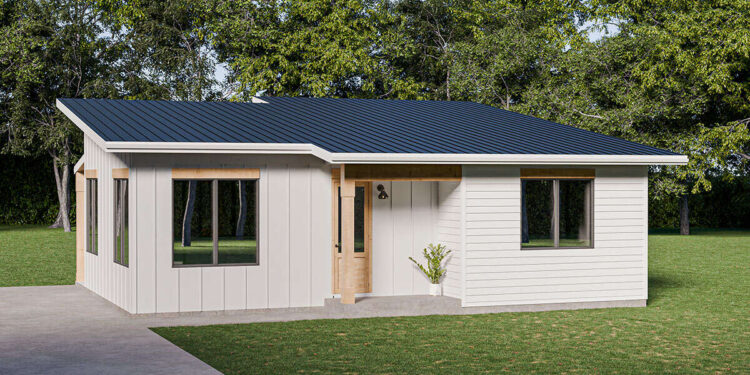If you’ve ever dreamed of owning a small yet stylish home that blends functionality with charm, this 917 sq. ft. 2-bedroom modern cottage might just be the perfect fit. Designed with efficiency in mind and wrapped in modern architectural flair, this plan delivers comfort, simplicity, and beauty in a compact footprint.
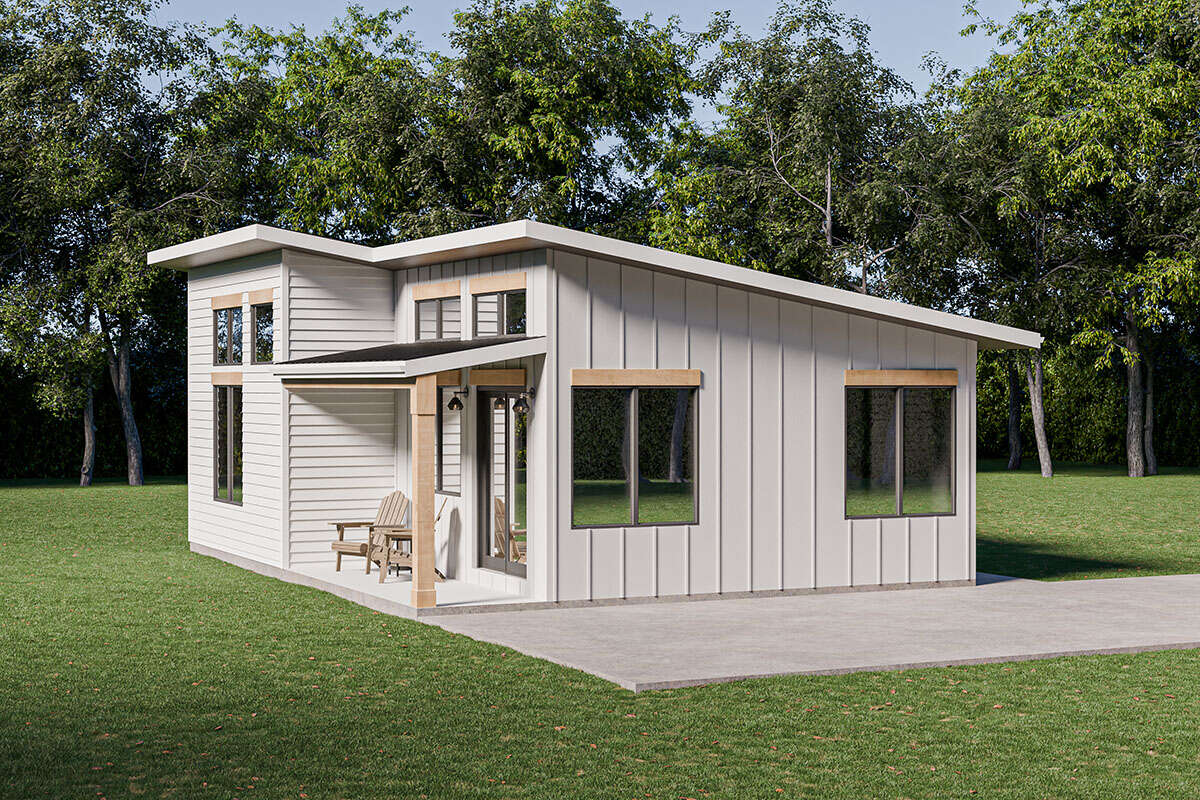
Compact but Spacious Design
At 917 heated square feet, this home is proof that bigger isn’t always better. The layout uses every inch of space smartly, offering two bedrooms, one full bathroom, and open living areas that maximize natural light. Vaulted ceilings in the great room and bedrooms create a sense of spaciousness, making the home feel larger than its actual square footage.
The great room, sized at 17’6″ x 20′, is the heart of the home. It combines the living, dining, and kitchen areas into one airy, open space. The kitchen includes an island, ideal for casual dining or meal prep, while large windows and sliding glass doors open onto the rear porch—a perfect extension of the living space where you can enjoy fresh air, evening relaxation, or weekend barbecues.
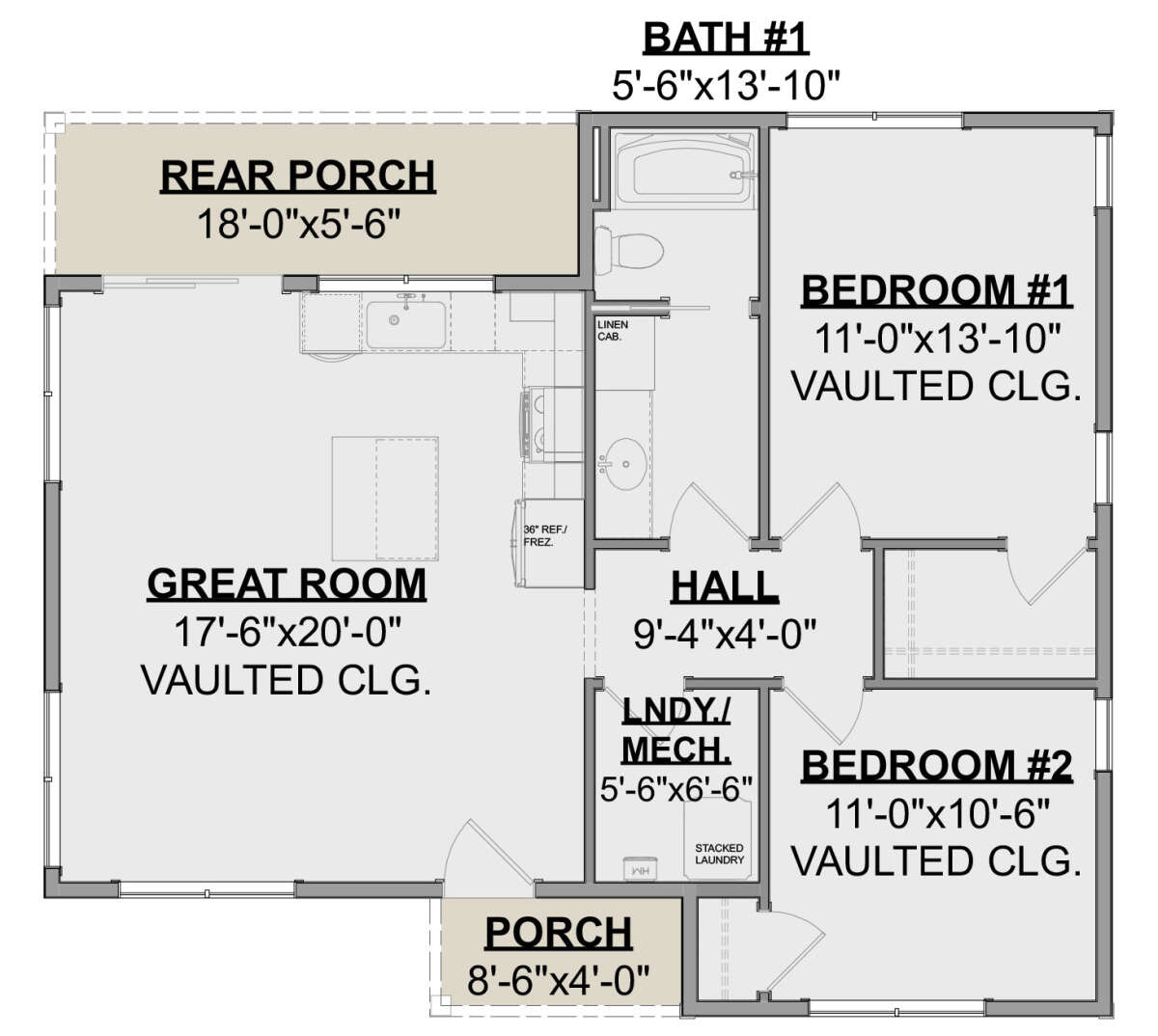
Bedrooms & Bath
This cottage comes with two bedrooms, designed for privacy and comfort. The master bedroom (11′ x 13’10”) is generously sized with vaulted ceilings, while the second bedroom (11′ x 10’6″) makes a great guest room, kids’ room, or even a home office.
The single bathroom is smartly laid out, with space for both a tub and shower, and sits conveniently between the two bedrooms. Just beside it, a laundry/mechanical room with stacked washer and dryer connections adds modern convenience without sacrificing space.
Outdoor Living
Even with a modest footprint, this home embraces outdoor living. A front porch (35 sq. ft.) provides a warm welcome, while the rear porch (110 sq. ft.) becomes an outdoor retreat. Together, they add 145 sq. ft. of porch space, making the home live larger and giving you multiple spots to relax or entertain.
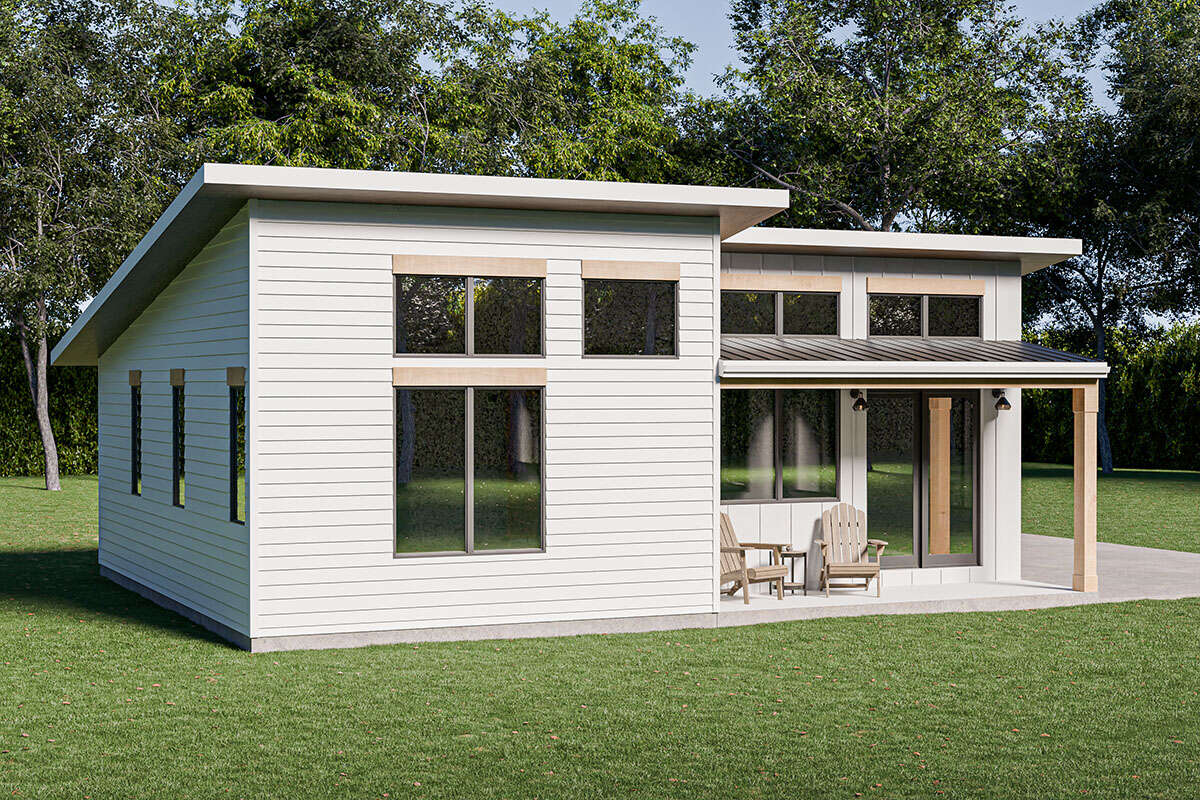
Modern Exterior
The exterior design strikes a balance between cozy cottage charm and modern appeal. Clean lines, large windows, and a simple roofline give it a contemporary look, while wood accents and siding maintain a warm, homey feel. This flexibility makes the plan suitable for a variety of settings—whether it’s a suburban lot, a vacation retreat in the woods, or a lakeside getaway.
Key Features at a Glance:
-
Total Heated Area: 917 sq. ft.
-
Porches & Patio: 145 sq. ft.
-
Bedrooms: 2
-
Full Bathrooms: 1
-
Ceiling Height: 9 ft. throughout, vaulted ceilings in key rooms
-
Foundation Options: Slab or crawlspace, with paid upgrades for basement or walkout basement
-
Exterior Framing: 2×6 wood construction for durability and insulation efficiency
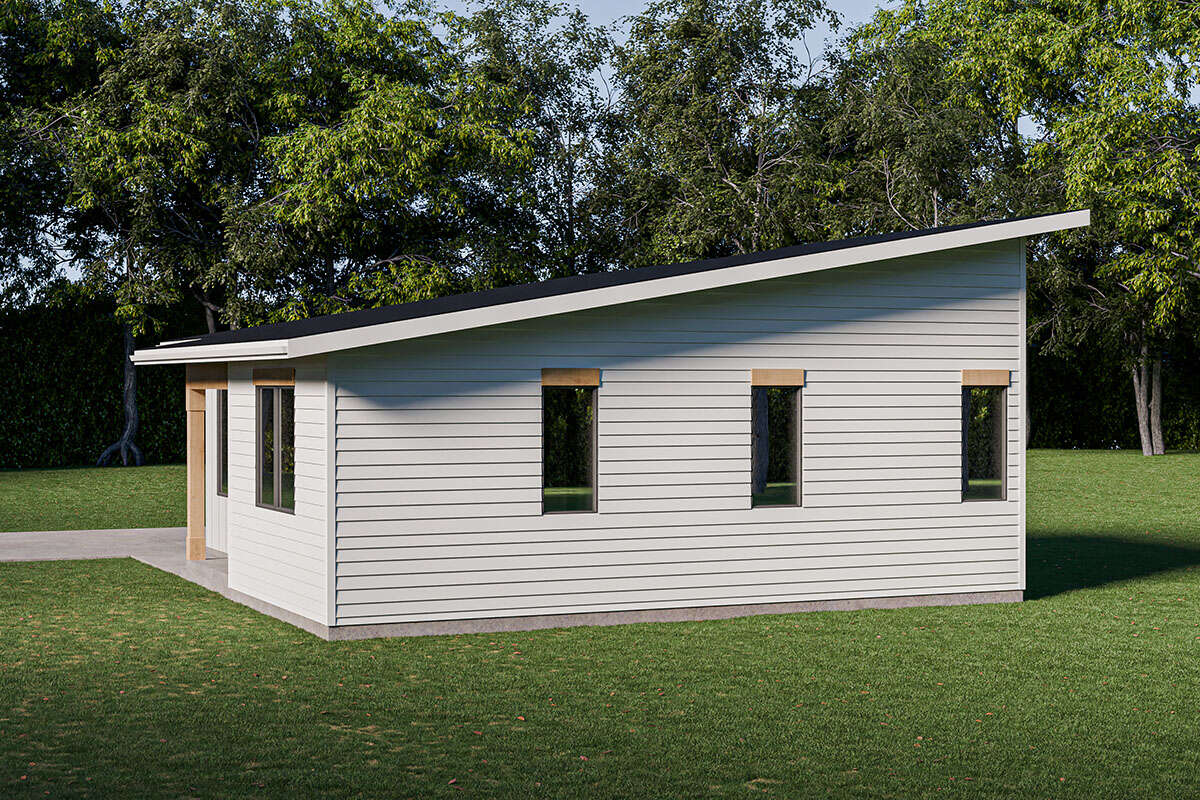
Why Choose This Plan?
This house plan is ideal for first-time homeowners, retirees, or anyone looking for a low-maintenance lifestyle. With less space to heat, cool, and clean, it’s cost-effective and environmentally friendly. The design also makes it an excellent choice for a guest house, rental property, or vacation home.
Despite its size, the plan doesn’t compromise on comfort or style. From vaulted ceilings to the rear porch that connects indoor and outdoor living, every detail works toward creating a space that feels bigger than it is.
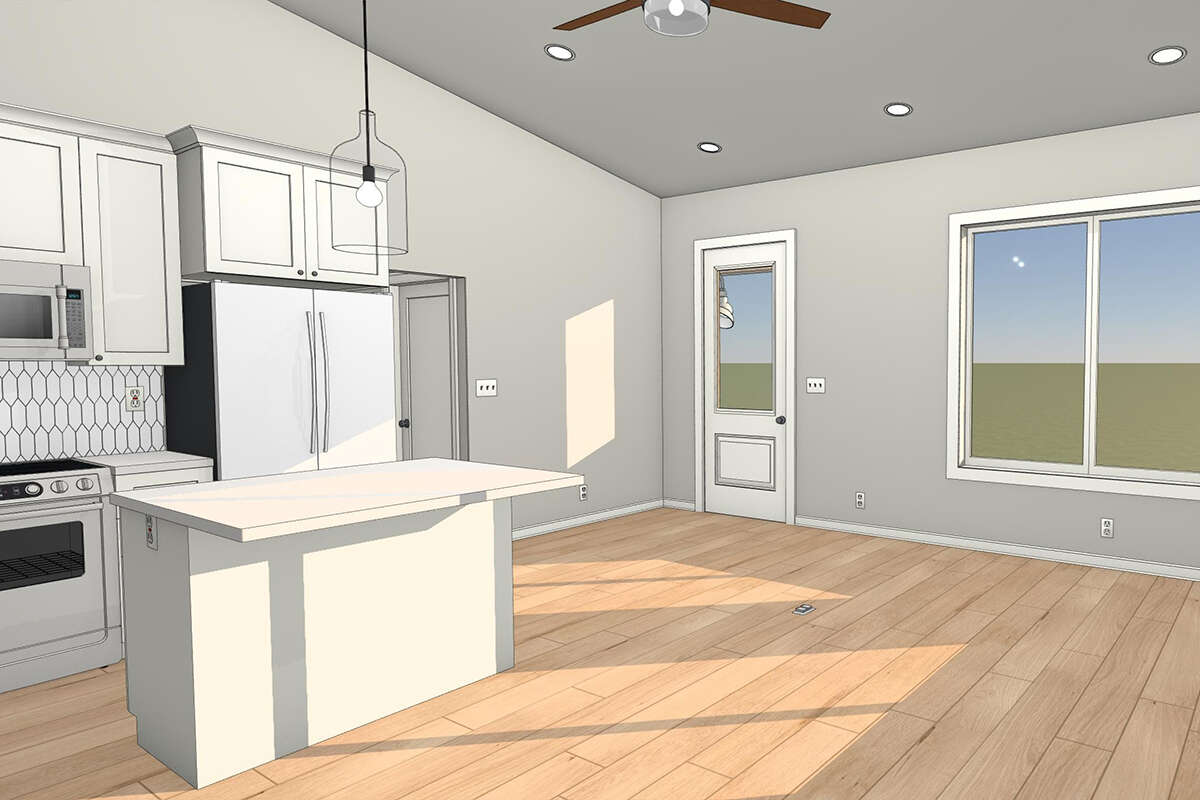
Estimated Construction Costs in the U.S.
While costs vary depending on location, finishes, and labor, here’s a rough estimate for building this 917 sq. ft. cottage:
-
Basic construction (standard finishes): $115,000 – $140,000
-
Mid-range construction (modern finishes, quality fixtures): $140,000 – $165,000
-
High-end construction (premium materials, designer upgrades): $165,000 – $190,000
These estimates put the average cost per sq. ft. between $125 and $200, which aligns with typical small-home construction costs across much of the U.S.
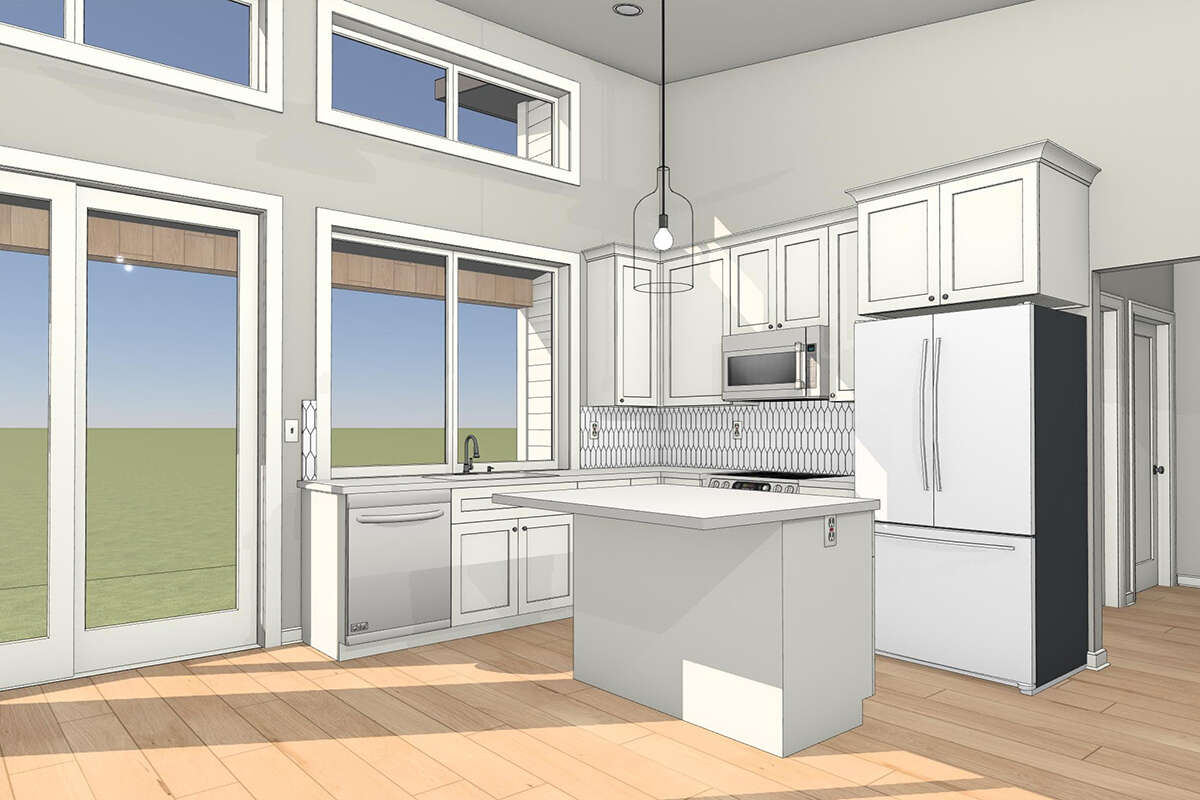
Final Thoughts
This 2-bedroom modern cottage proves that you don’t need thousands of square feet to live comfortably. With its smart layout, vaulted ceilings, and welcoming porches, it offers the best of both worlds: cozy charm and modern efficiency.
Whether you’re downsizing, building a vacation retreat, or creating a rental property, this plan is a versatile option that fits today’s lifestyle perfectly. Simple, affordable, and stylish—this cottage house plan makes the dream of homeownership achievable without sacrificing comfort.
