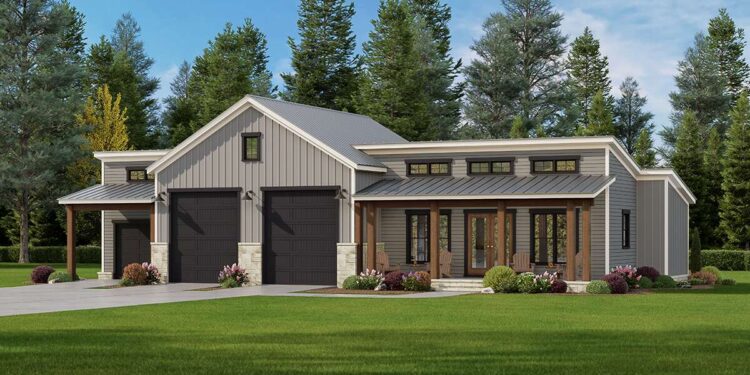If you’ve ever dreamed of combining the rustic charm of a barn with the comfort of modern living, this Barn Plan is the perfect example of how practicality and elegance can live side by side. With 842 sq.ft. of heated living space, 3-car garage/shop space, and a large vaulted porch, this home strikes the perfect balance between simplicity, functionality, and cozy modern design.
Whether you’re building it as a primary home, a guest house, or even a multi-purpose property with workshop capacity, this plan checks all the boxes. Let’s take a deep dive into its layout, special features, and—most importantly—the estimated construction cost in the United States.
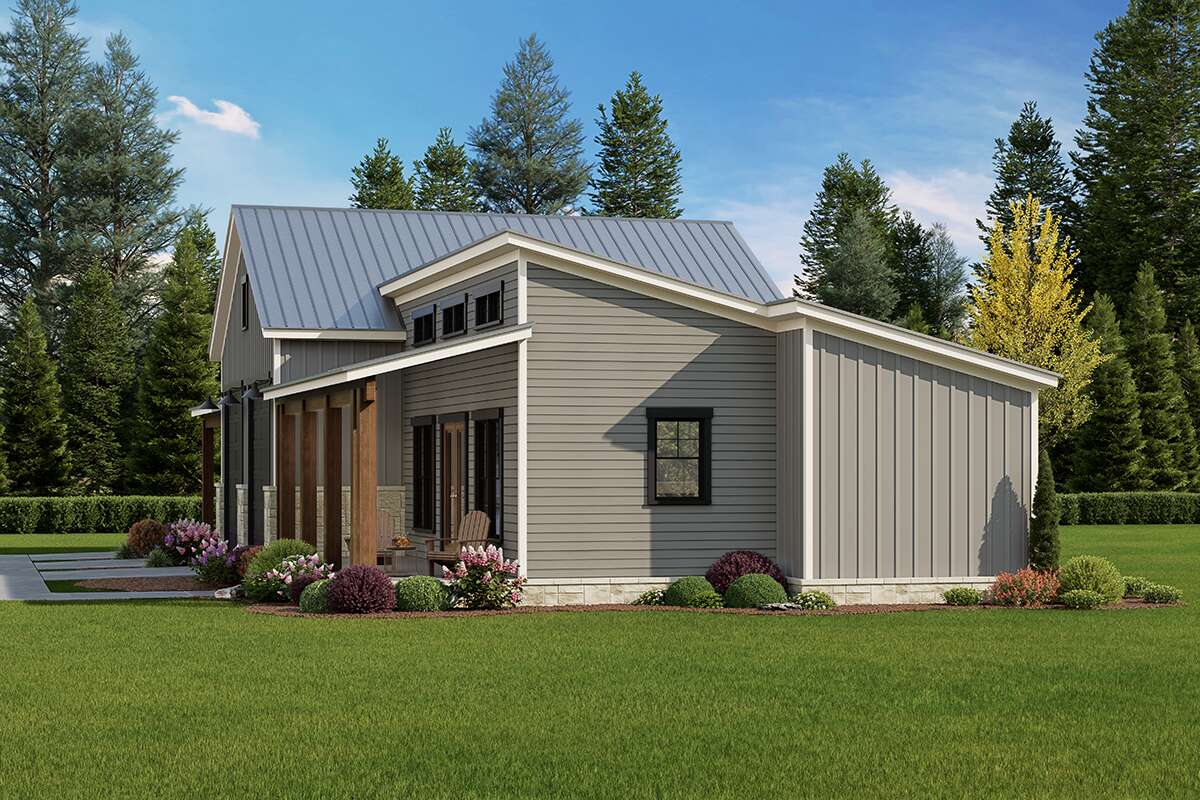
Spacious Garage and Workshop
The first thing that immediately stands out in this plan is the massive garage space. Unlike traditional small barns or cottages, this design integrates:
-
1-car garage (14’4” x 25’3”)
-
2-car garage/shop (28’6” x 33’1”)
That’s a combined 1,367 sq.ft. of unheated garage space. This area is perfect not only for parking vehicles but also for setting up a workshop, storage, or even hobby projects. Many homeowners today appreciate this flexibility since the garage can double as a home-based business workspace, woodworking shop, or even an art studio.
The double barn doors emphasize the rustic barn theme while also providing convenience for larger equipment or tools.

Comfortable Living Space
Inside the 842 sq.ft. heated area, the plan manages to fit everything you need for a simple, comfortable lifestyle.
-
Vaulted Family Room (17’5” x 17’4”): The high ceiling adds a sense of spaciousness, making the living area feel larger than its footprint. It’s the perfect space for relaxing, entertaining, or enjoying evenings by the TV. Large windows also allow natural light to flow in, brightening the entire room.
-
Open Kitchen (12’2” x 13’1”): The kitchen is designed with a modern island, pantry cabinets, and smart placement of appliances (dishwasher, refrigerator, oven). It opens directly into the family room, creating a seamless flow and making it ideal for hosting guests.

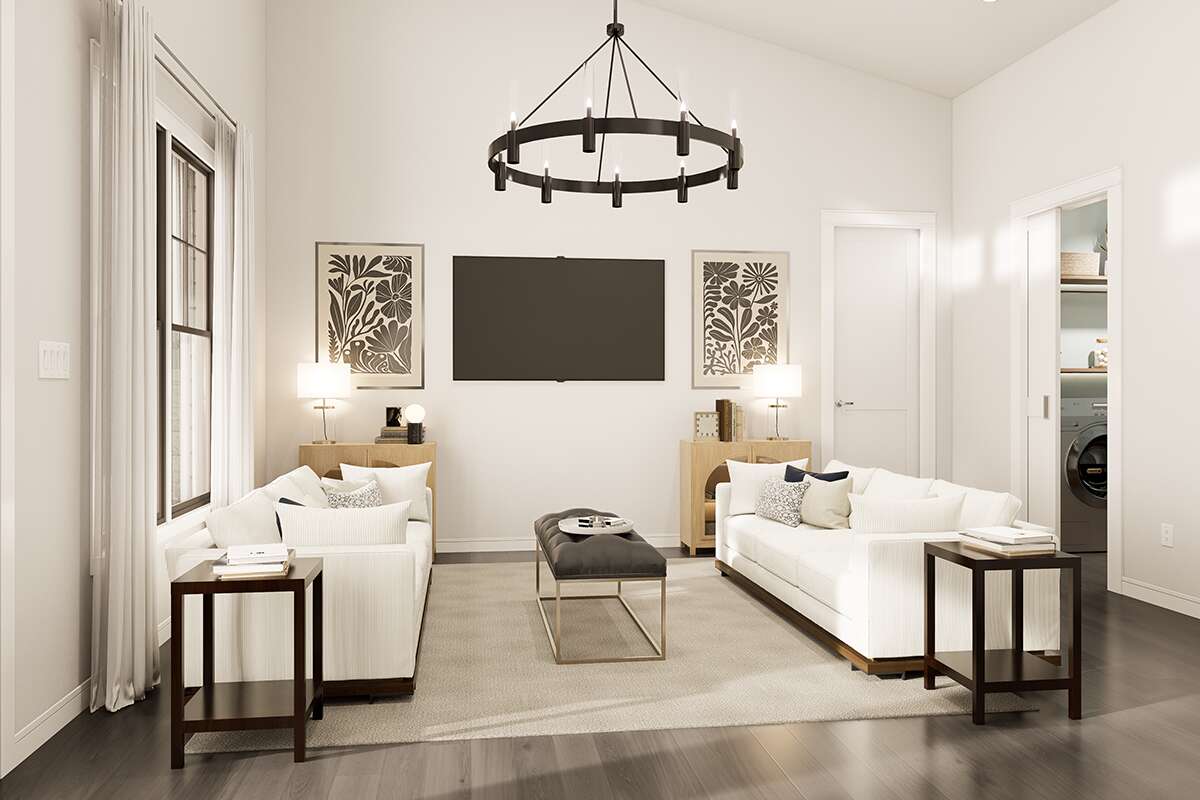
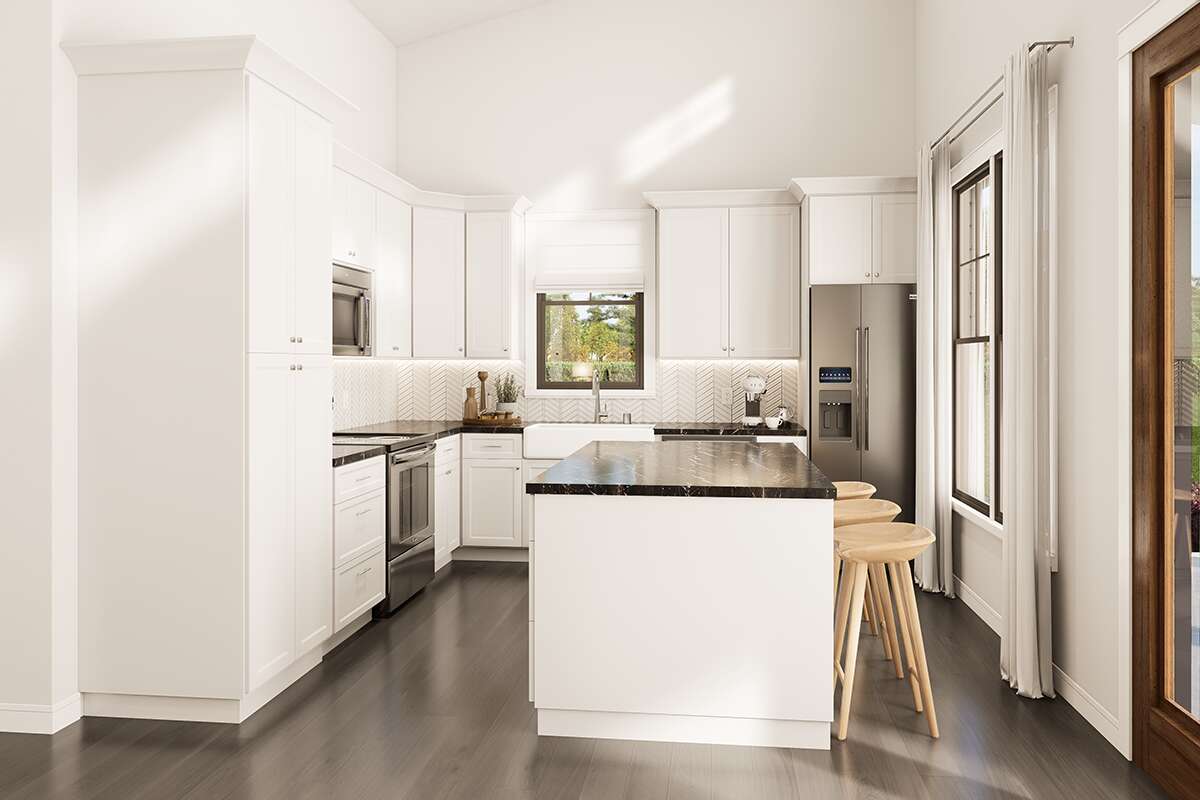
-
Bedroom (12’0” x 11’11”): The vaulted ceiling continues into the bedroom, giving a cozy yet open feel. Though just one bedroom, it’s spacious enough to accommodate a queen bed, nightstands, and additional storage. Perfect for singles, couples, or even retirees downsizing into a minimalist lifestyle.
-
Bathroom & Laundry: A full bathroom is placed conveniently near the bedroom, while the laundry room (7’6” x 7’6”) is tucked away but spacious enough for modern washer/dryer units plus shelving.
Inviting Porch
One of the standout features is the 30’ x 8’ vaulted front porch (240 sq.ft.). This is where the rustic barn style truly shines—whether you imagine yourself sipping coffee in the morning, watching sunsets, or hosting small outdoor dinners.
In the U.S., porch living is a treasured tradition, especially in Southern and Midwestern states, making this feature highly attractive for potential homeowners.


Lifestyle Benefits
This barn plan isn’t just about size; it’s about how you live inside it.
-
Low-Maintenance Living – With only 842 sq.ft. of heated living area, you spend less time cleaning and more time enjoying life.
-
Energy Efficiency – Smaller spaces are naturally easier and cheaper to heat and cool. Pair it with modern insulation, and your utility bills stay low.
-
Work-Life Balance – The garage/shop can serve as a workspace, giving you the flexibility to run a small business or enjoy hobbies at home.
-
Perfect Guest House or Rental – This barn plan can also be built as an accessory dwelling unit (ADU) next to a primary home, perfect for Airbnb rentals or hosting family.



Estimated U.S. Construction Budget
Now let’s talk about what most people want to know: How much will it cost to build this barn home in the U.S.?
We’ll break it down based on square footage and standard U.S. construction cost ranges.
-
Heated Living Area (842 sq.ft.)
-
Average U.S. cost per sq.ft.: $150 – $220
-
Estimated cost: $126,000 – $185,000
-
-
Garage/Workshop (1,367 sq.ft.)
-
Average U.S. cost per sq.ft.: $60 – $90
-
Estimated cost: $82,000 – $123,000
-
-
Porch (240 sq.ft.)
-
Average U.S. cost per sq.ft.: $40 – $60
-
Estimated cost: $9,600 – $14,400
-


💰 Total Estimated Construction Cost in the U.S.
-
Low Estimate: ~$217,600
-
High Estimate: ~$322,400
Of course, these numbers vary depending on:
-
Location (California and New York costs can be 30–40% higher than the Midwest or South).
-
Materials (luxury finishes vs. standard).
-
Labor rates in your area.
But overall, you can expect to invest between $220K and $320K for a high-quality build of this Barn Plan in the United States.


Final Thoughts
The beauty of this Barn Plan lies in its versatility. It offers the charm of country living while also providing the practicality of a modern workshop/garage space. It’s perfect for homeowners who value functionality, simplicity, and flexibility.
With one cozy bedroom, an open vaulted living area, and a massive garage that doubles as a workshop, it caters perfectly to individuals, couples, retirees, or even families looking for a guest house.
When combined with its estimated U.S. construction cost—falling in the $220K–$320K range—this barn-style home becomes an affordable yet stylish option in today’s housing market.
Whether you want to live in it full-time, use it as a second property, or transform it into a rental unit, this barn house design is a smart investment in both lifestyle and property value.
