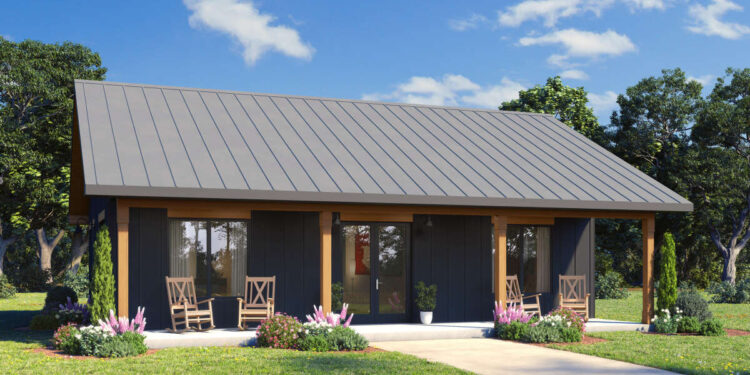When people imagine a dream farmhouse, they often picture a cozy home with wide porches, tall ceilings, and a simple yet elegant design that feels warm and inviting. This Modern Farmhouse plan delivers exactly that. With 1,114 sq. ft. of heated living space plus an additional 322 sq. ft. of porch area, this design is compact, efficient, and packed with charm.
It’s the kind of home that works equally well as a primary residence, a retirement cottage, or even a vacation getaway. Let’s take a closer look at what makes this plan so special and why it could be the perfect fit for your lifestyle.
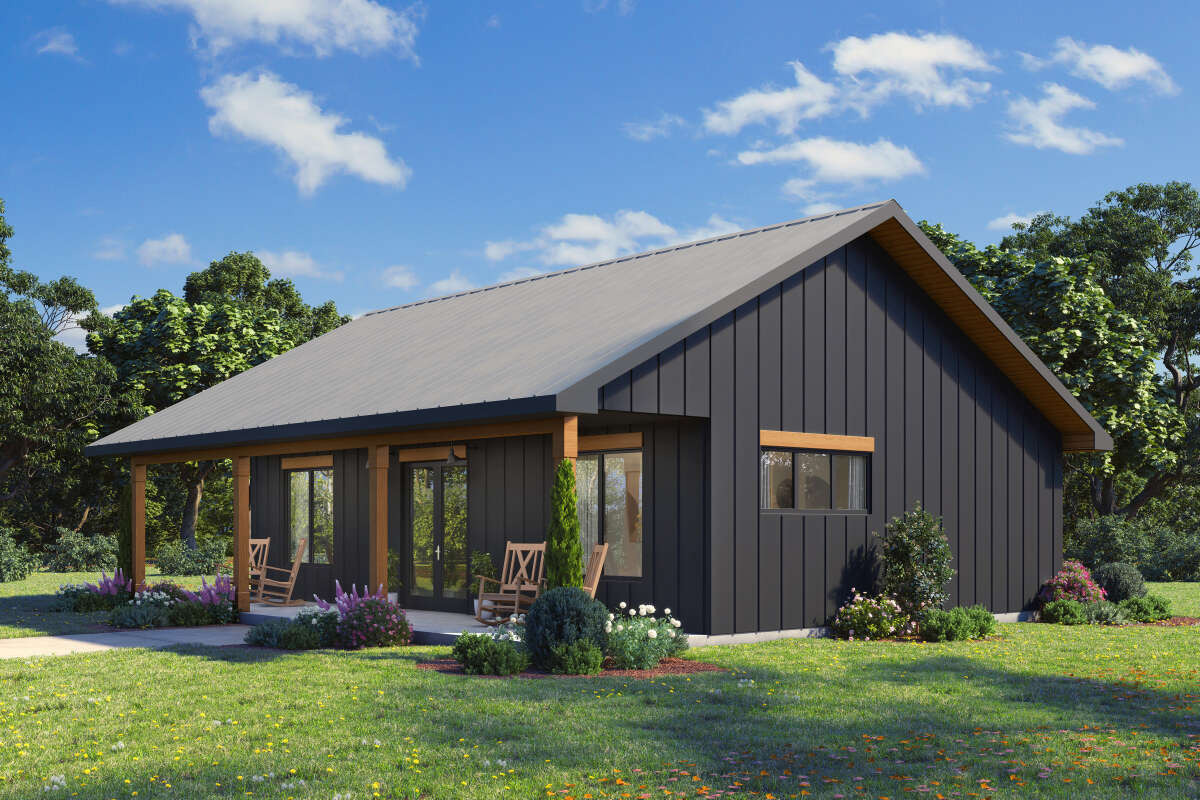
✨ The Heart of the Home – Open Concept Living
The centerpiece of this farmhouse is the Great Room, measuring a generous 27′ x 14′. With its vaulted ceilings, it instantly feels larger than the square footage suggests. The open-concept layout connects the living, dining, and kitchen spaces seamlessly, allowing family members and guests to interact freely.
The kitchen features a central island that doubles as a prep station, dining counter, or casual coffee spot. There’s enough space for modern appliances, cabinets for storage, and smart layouts that make cooking enjoyable instead of stressful.
Imagine hosting a small family gathering here—kids running from the porch to the great room, friends chatting around the island, and the scent of fresh coffee drifting from the kitchen. This layout encourages togetherness while maintaining functionality.
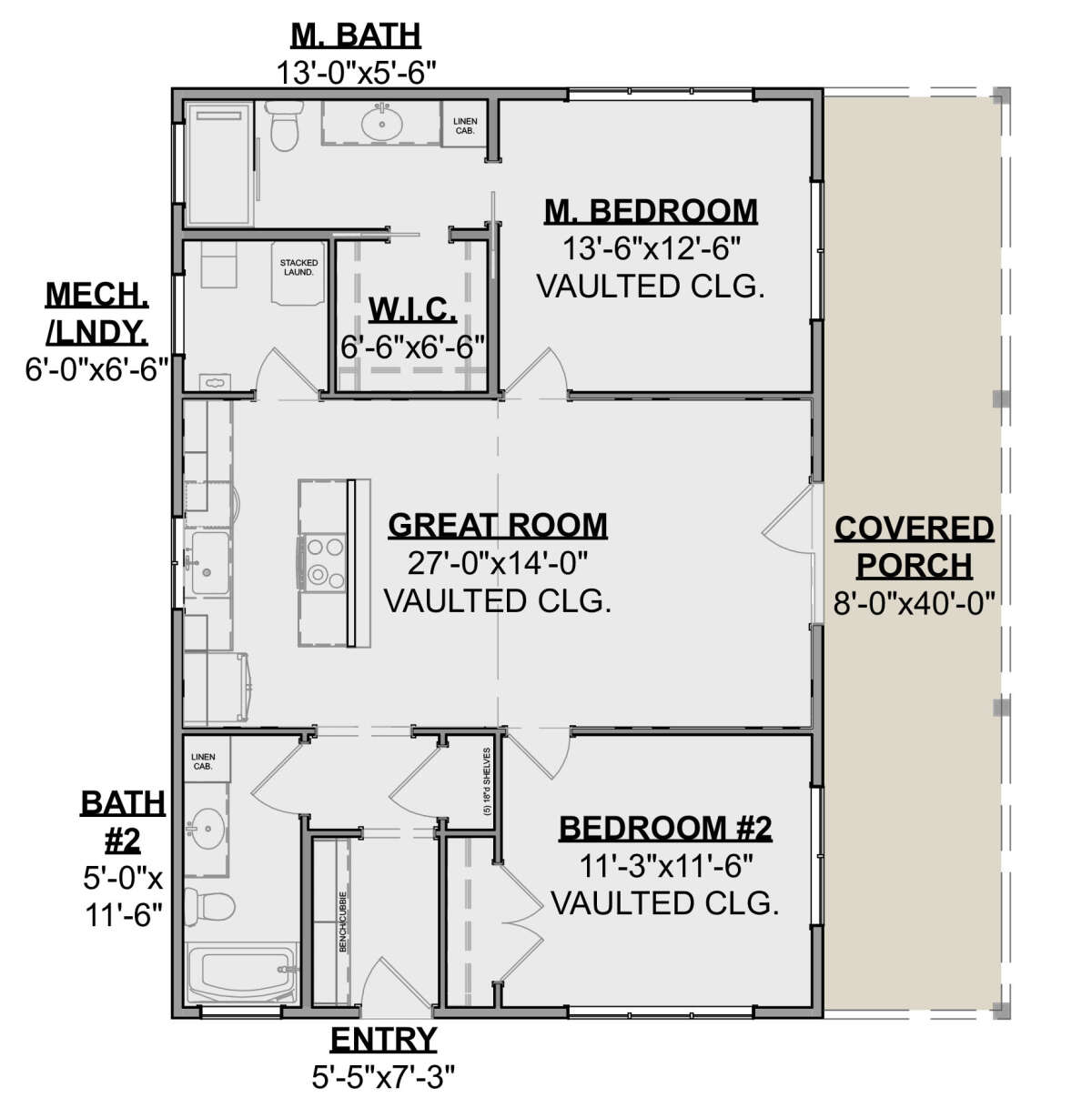
🛏️ Bedrooms Designed for Comfort
This home includes two bedrooms, each designed with thoughtful proportions and vaulted ceilings for added openness.
-
The Master Bedroom (13′6″ x 12′6″) offers a quiet retreat with its walk-in closet and an en-suite Master Bath. You’ll have room for a king-size bed, side tables, and still enjoy open space. The master suite design balances coziness with privacy, making it perfect for unwinding at the end of the day.
-
The Second Bedroom (11′3″ x 11′6″) works well as a guest room, child’s room, or even a home office. With access to the second full bath, guests will always feel comfortable and at home.
Having two full bathrooms in a home this size is a big plus—it ensures no waiting lines in the morning and adds value if you plan to rent or resell.
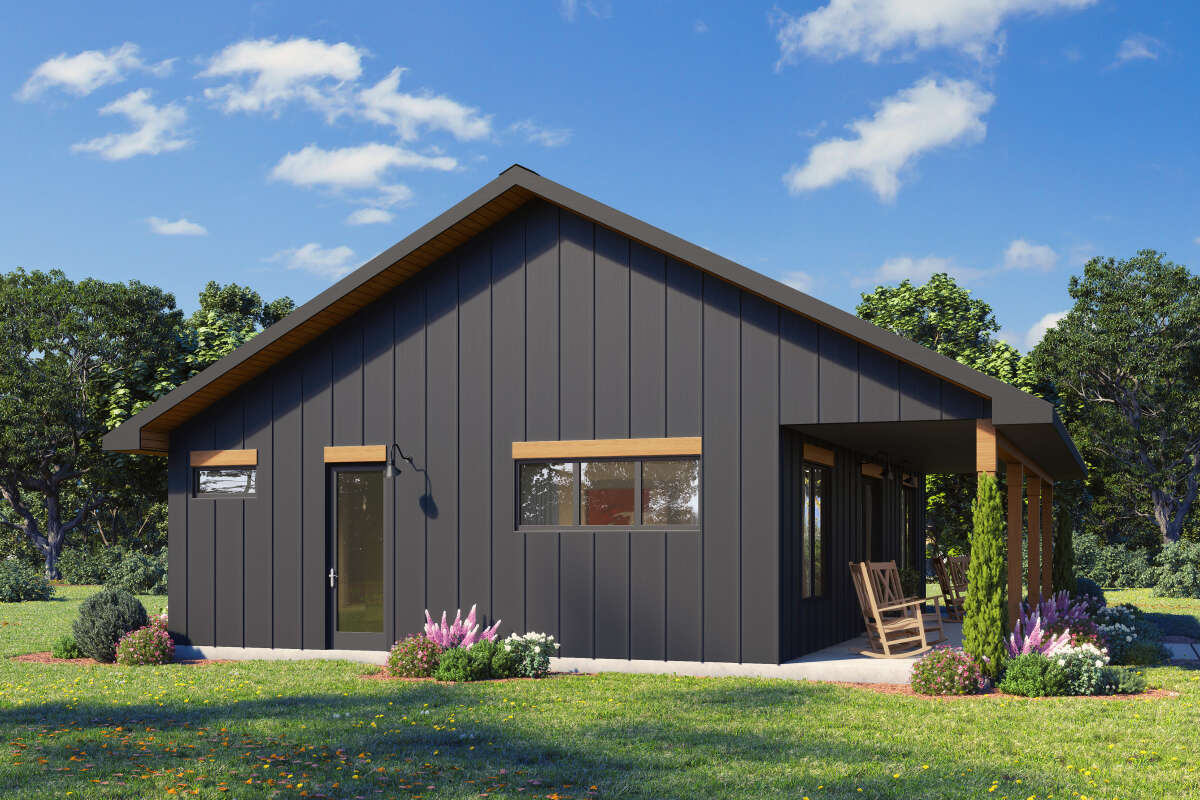
🌿 Outdoor Living – The Covered Porch
One of the standout features of this farmhouse is its massive front porch that runs the entire width of the home (8′ deep x 40′ long). This 322 sq. ft. space is not just decorative—it’s functional outdoor living.
Picture yourself sipping sweet tea in a rocking chair on a summer afternoon, or watching the rain fall while staying dry under the porch roof. Add some hanging plants, a porch swing, or a small dining set, and you’ve created an outdoor room that can be enjoyed year-round.
Porches are not just a farmhouse tradition—they expand living space and provide a healthy connection between indoor comfort and outdoor beauty.
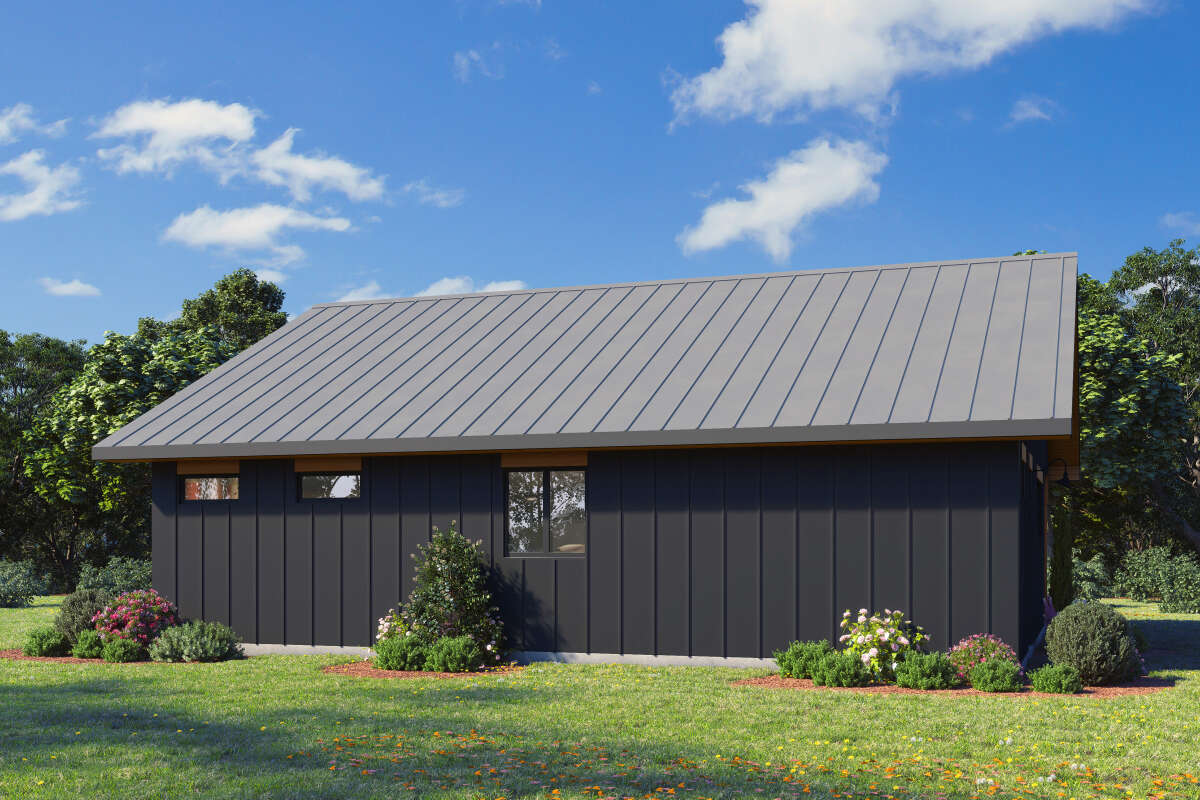
🏗️ Practical Construction & Foundation Options
This Modern Farmhouse is designed with practicality in mind:
-
Foundation Options: Standard slab or crawlspace foundation, with paid upgrades for a basement or walkout basement depending on your site.
-
Framing: Built with 2×6 wood framing, offering excellent durability and energy efficiency compared to standard 2×4 construction.
-
Roof Pitch: A 6:12 slope, giving it a balanced profile that is aesthetically pleasing while also shedding rain and snow efficiently.
-
Ceiling Height: 9′ on the main floor, with vaulted ceilings in the main living areas and bedrooms.
This means the home isn’t just beautiful—it’s also built to last, with structural strength and insulation value that reduces long-term utility costs.
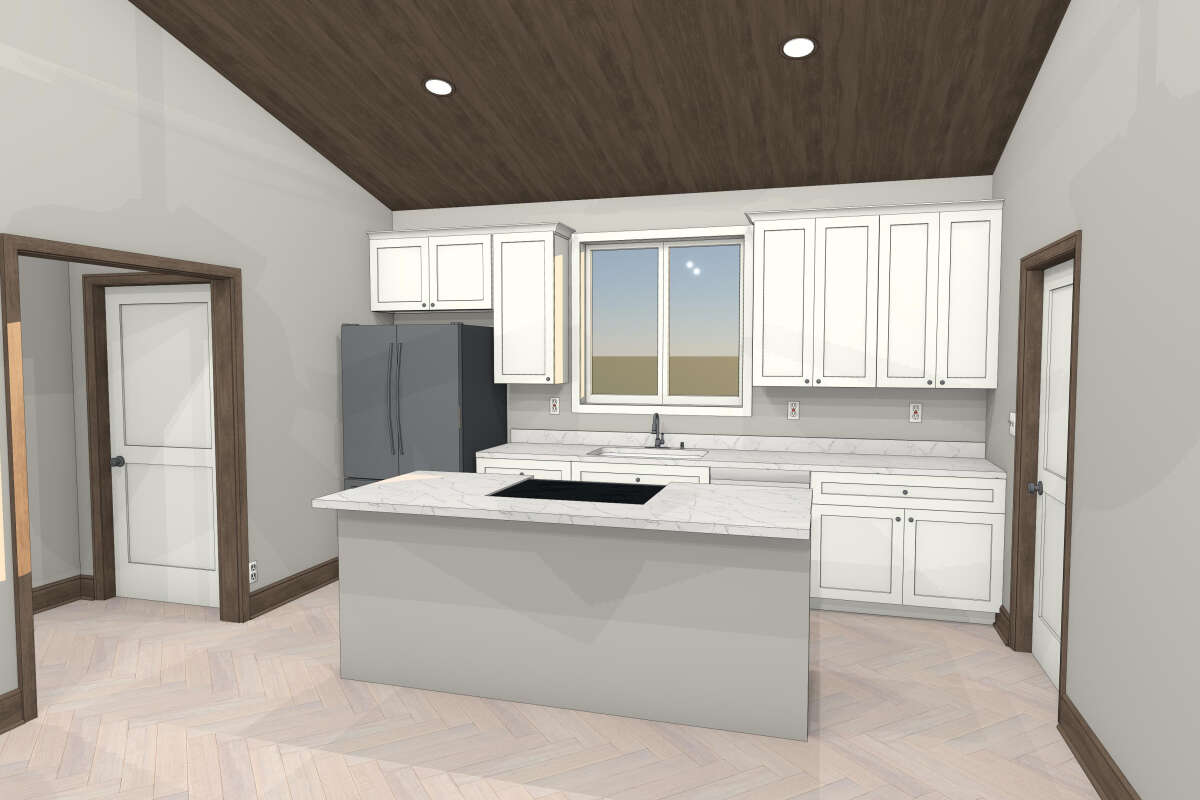
💡 Who Is This House Perfect For?
✅ Small Families – With two bedrooms and two baths, it works well for parents and a child.
✅ Retirees/Empty Nesters – Single-level living, easy access, and low maintenance.
✅ Vacation Property/Airbnb – Rustic appeal, manageable size, and attractive porch for guests.
✅ First-Time Homeowners – Budget-friendly size without compromising on comfort.
💰 Estimated U.S. Construction Cost (2025)
Construction costs vary by location, builder, and materials, but here’s a solid estimate:
-
Basic Finishes (Budget Build): $150 – $170 per sq. ft.
👉 $167,000 – $190,000 -
Mid-Range Finishes (Standard Build): $180 – $220 per sq. ft.
👉 $200,000 – $245,000 -
High-End Finishes (Premium Build): $230 – $270 per sq. ft.
👉 $255,000 – $300,000
Additional costs for landscaping, furniture, and appliances should be budgeted separately. The large porch also adds cost but significantly increases value, especially for resale or rental appeal.
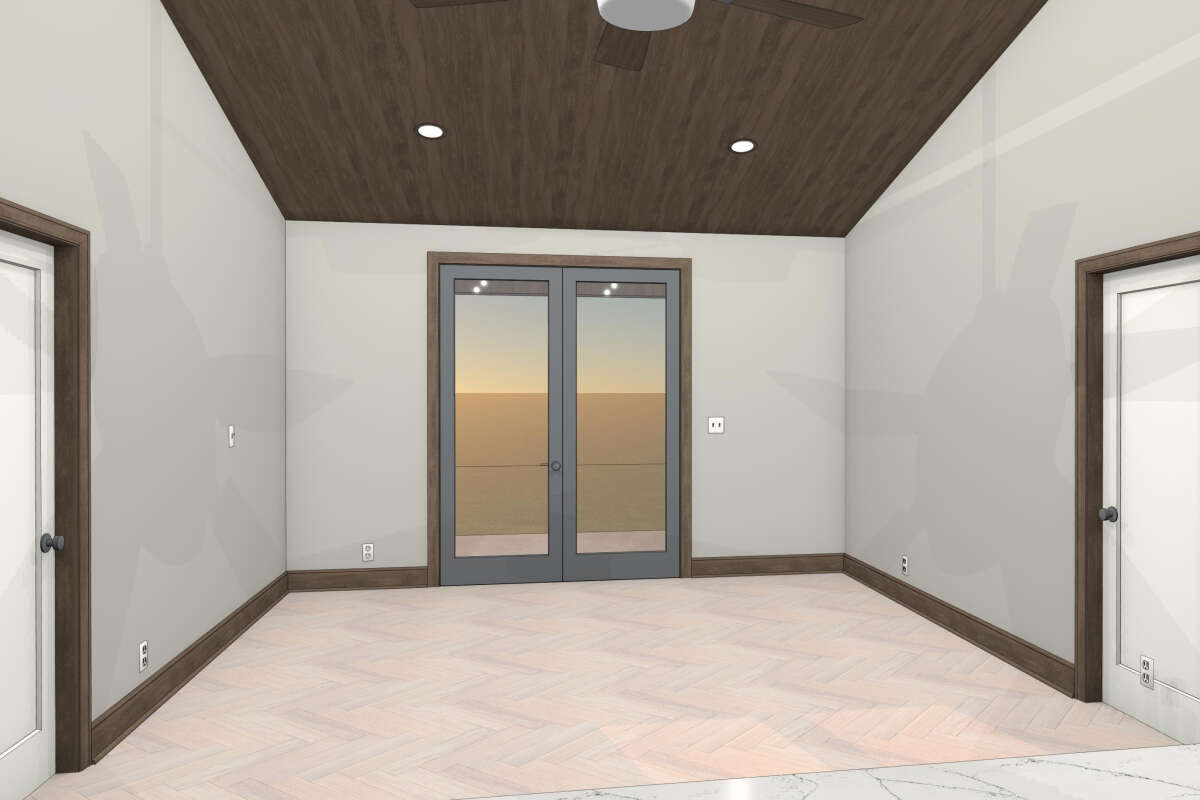
🌟 Why Choose This Modern Farmhouse?
-
Efficient Size – At just over 1,100 sq. ft., it’s easy to maintain and cost-effective.
-
Stylish Design – The combination of vaulted ceilings, large porch, and farmhouse charm makes it stand out.
-
Flexible Use – Works as a main residence, retirement home, or guest/rental property.
-
Energy Friendly – Smaller homes require less heating/cooling, saving money long-term.
🏡 Lifestyle Appeal
At its core, this plan is not just about building a house—it’s about creating a lifestyle. Imagine quiet evenings on the porch, cozy winter nights by the fireplace in the great room, and the convenience of everything on one floor.
The Modern Farmhouse aesthetic blends tradition with modern needs. It celebrates simple living while offering just the right amount of luxury. For many, this home is the sweet spot between affordability and dream-home comfort.
📌 Final Thoughts
The 1,114 sq. ft. Modern Farmhouse Plan proves that a home doesn’t need to be huge to feel spacious, practical, and welcoming. With 2 bedrooms, 2 baths, vaulted ceilings, and a wide covered porch, it balances comfort with efficiency.
Whether you’re downsizing, building your first home, or planning a charming vacation retreat, this design offers everything you need—and nothing you don’t.
