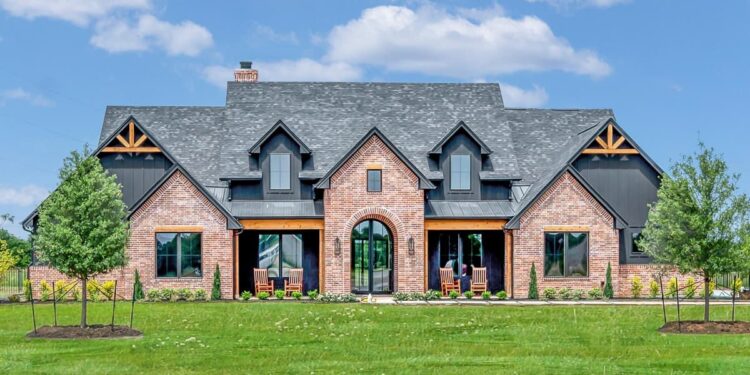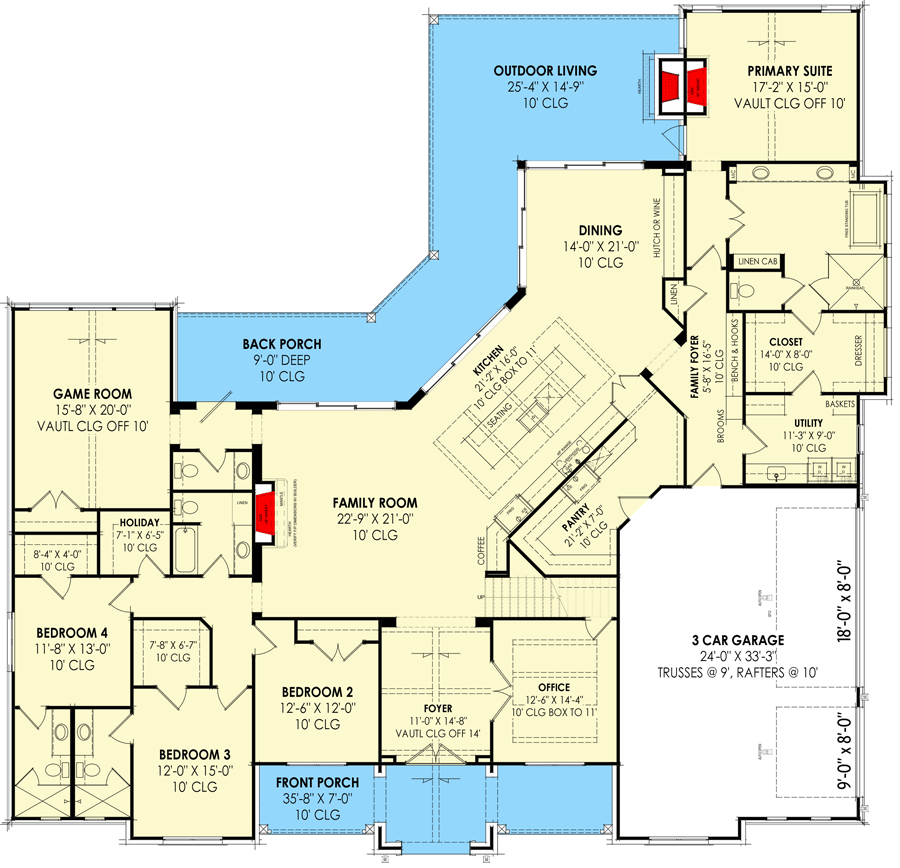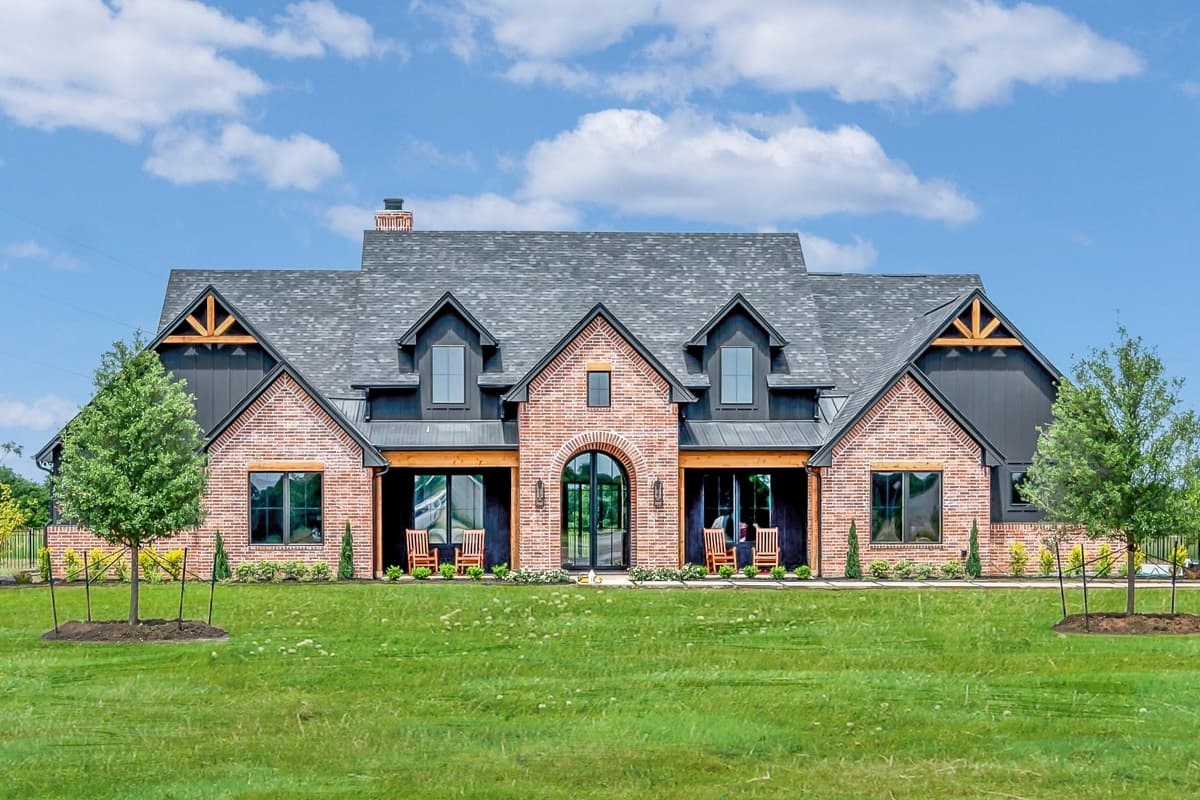This elegant transitional house design delivers timeless curb appeal with its symmetrical façade while offering a highly functional layout inside. With over 4,000 square feet of living space, four bedrooms, four and a half baths, and a large covered porch, this home is built for comfort, family living, and entertaining. An optional bonus room expansion adds even more flexibility for the future.

Quick Specs at a Glance
- Total heated area: 4,032 sq ft
- Bedrooms: 4
- Bathrooms: 4.5
- Stories: 1 main level with optional bonus above garage
- Garage: 3-car, side entry (~845 sq ft)
- Bonus room: ~573 sq ft expansion
- Outdoor living: ~1,000 sq ft of porches (front + rear)
- Footprint: approx. 89′ wide × 86′ deep
- Ceiling heights: ~10′ main; vaulted accents in foyer, game room, and family room
- Roof pitch: 9:12 primary, 12:12 secondary
Symmetrical Curb Appeal
The front façade of this home is perfectly balanced with clean rooflines, tall windows, and a central entry. Brick and siding details add texture, while twin gables create a polished sense of harmony. It’s a home that looks timeless from the curb and makes a strong first impression.
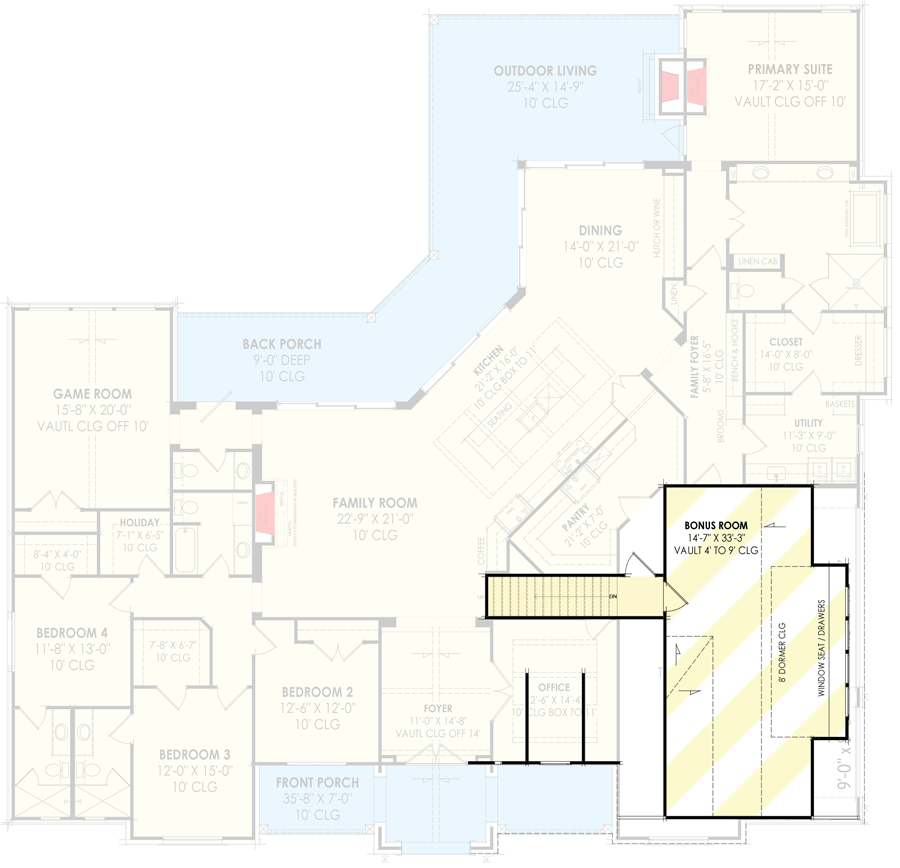
Entry & Office
Step into a vaulted foyer that leads directly to the main living spaces. Just off the entry, a quiet home office with a boxed-beam ceiling provides a professional retreat for work or study, separated from the bustle of the family core.
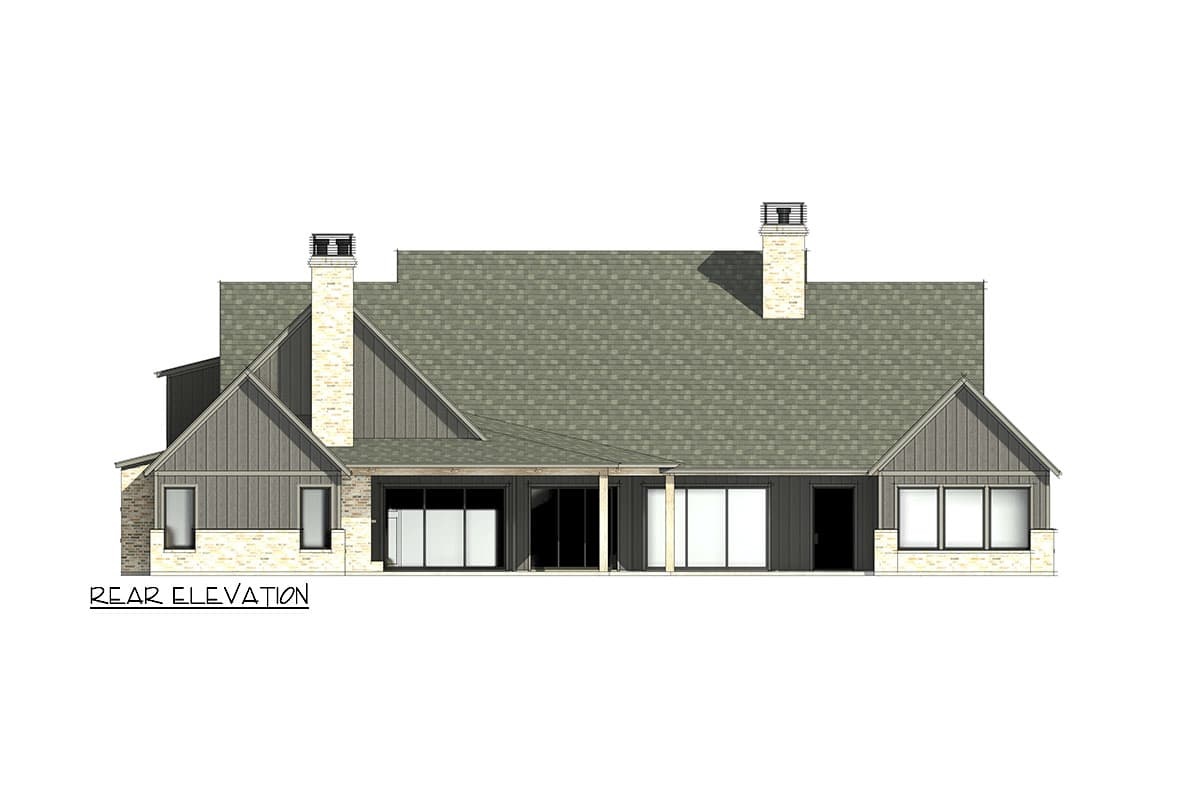
Family Room & Heart of the Home
The central family room features a cozy fireplace and built-ins, framed beneath a soaring vaulted ceiling. Large windows overlook the rear porch, flooding the room with light. This open space connects seamlessly to the kitchen and dining area, creating a fluid hub for family gatherings.
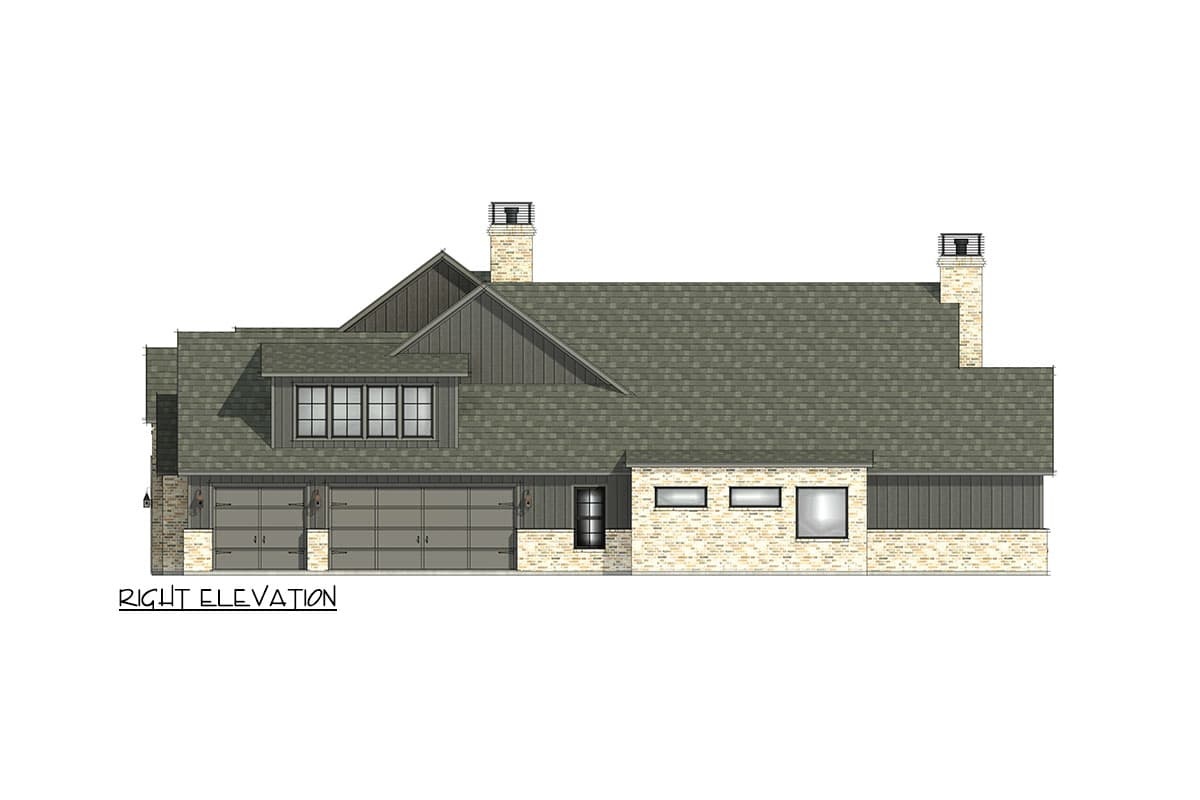
Kitchen & Dining
The kitchen is centered around a spacious angled island, giving cooks plenty of prep space and guests a spot to gather. A walk-in pantry provides abundant storage. The nearby dining room sits conveniently between the kitchen and porch, making indoor and outdoor dining equally easy.
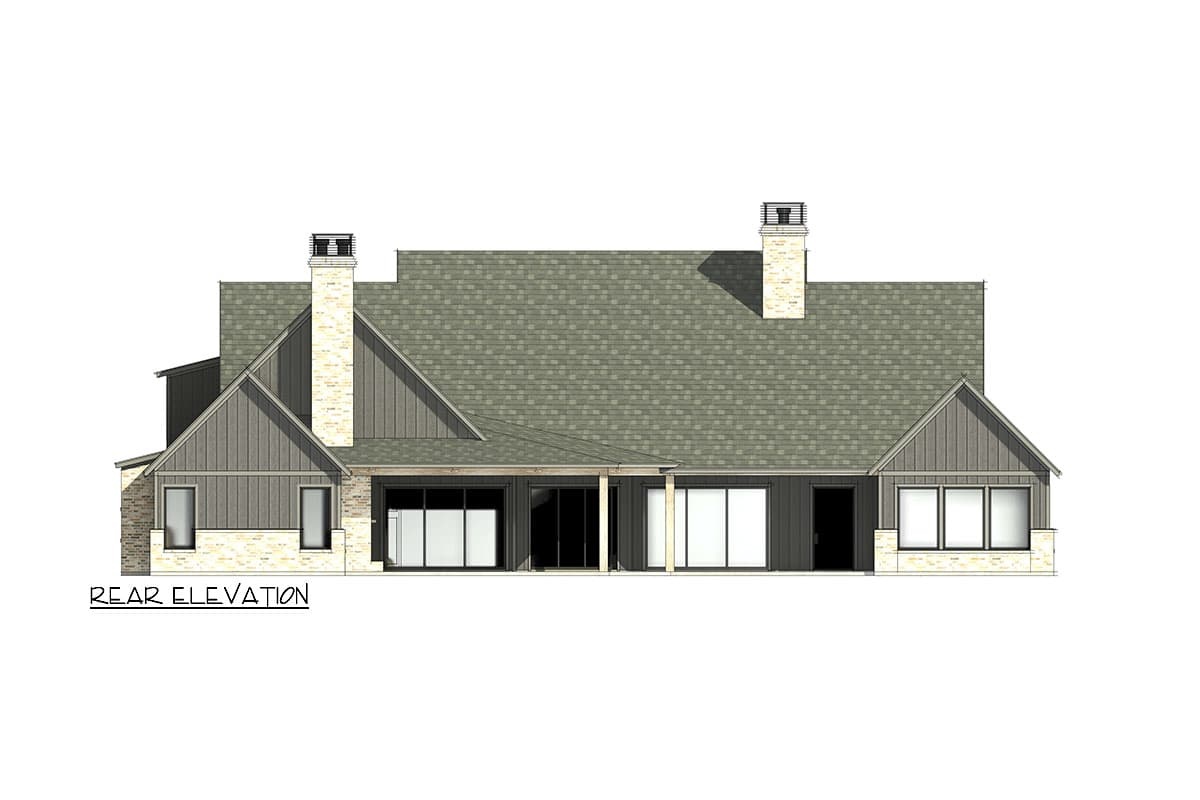
Outdoor Living
A sprawling rear porch adds over 700 square feet of covered space. With room for dining, lounging, and an outdoor fireplace, this porch is designed for four-season use. It’s the perfect place to entertain or unwind in comfort.
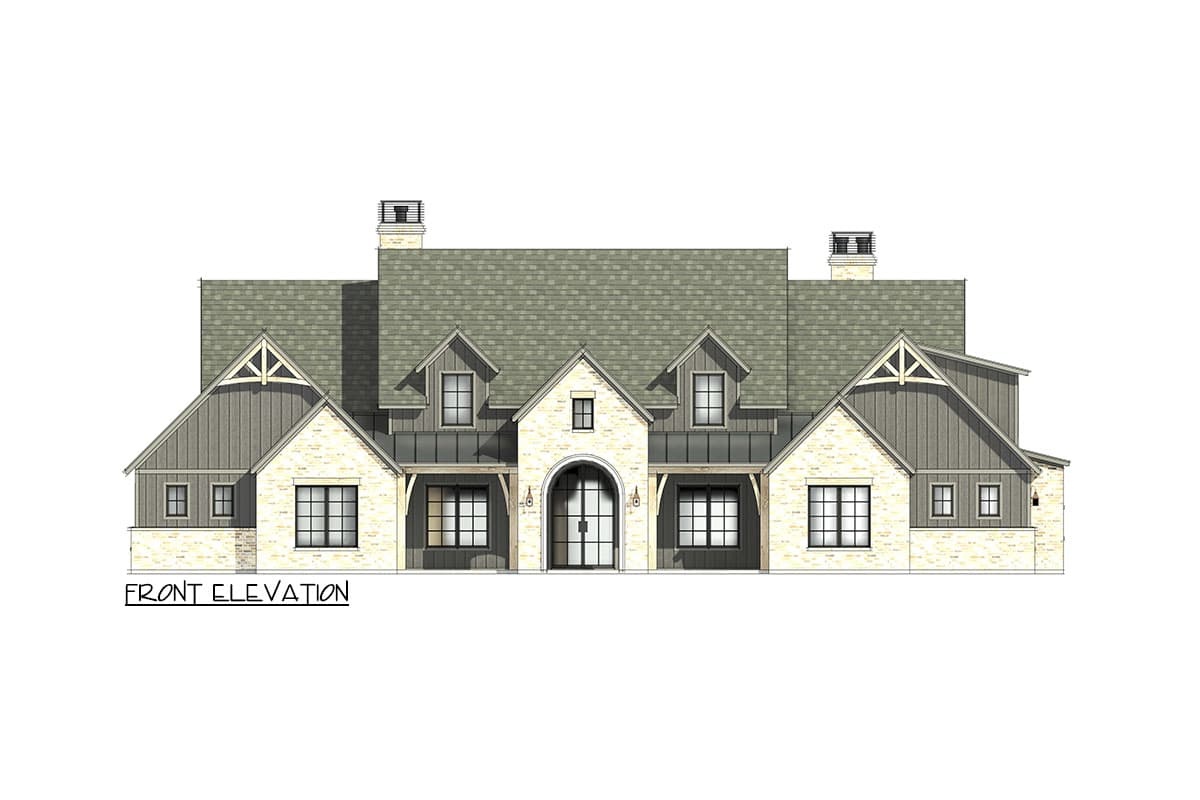
Primary Suite
The primary suite is a private retreat featuring vaulted ceilings, a cozy fireplace, and direct porch access. The spa-like bath includes dual vanities, a soaking tub, a walk-in shower, and a spacious walk-in closet that connects directly to the laundry room for everyday convenience.
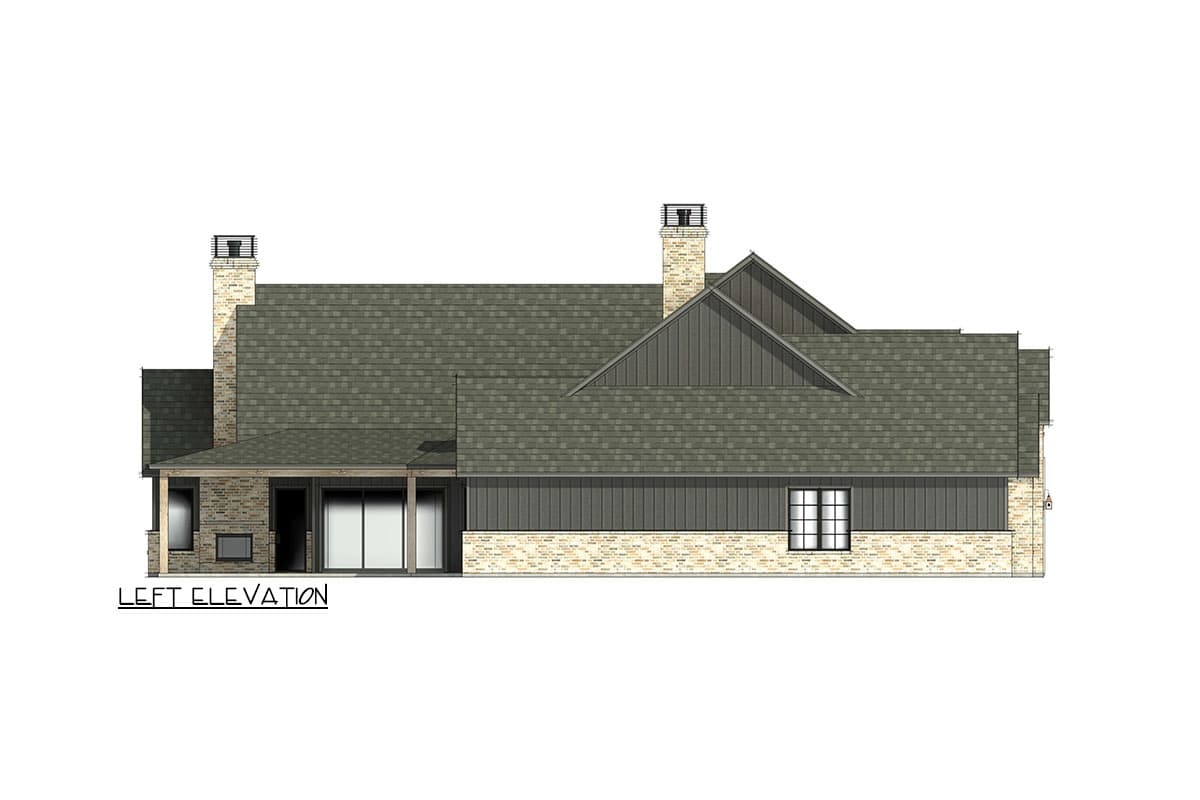
Secondary Bedrooms & Game Room
Three secondary bedrooms each enjoy private bath access. A vaulted game room near these bedrooms provides a flexible space for kids, guests, or casual entertaining without spilling into the main family room.
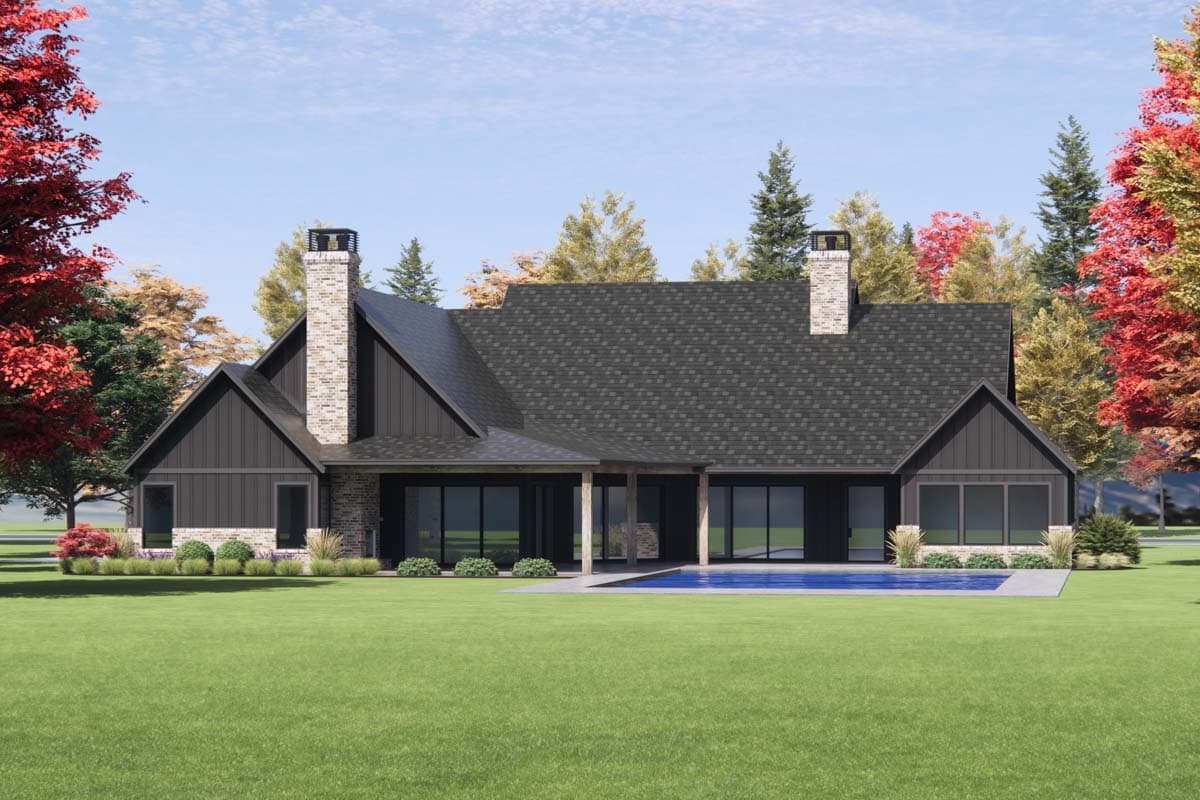
Bonus Room Above Garage
Over the three-car garage, an optional bonus expansion offers more than 570 sq ft of flexible space. Whether finished now or later, it can serve as a guest suite, media room, studio, or hobby space.
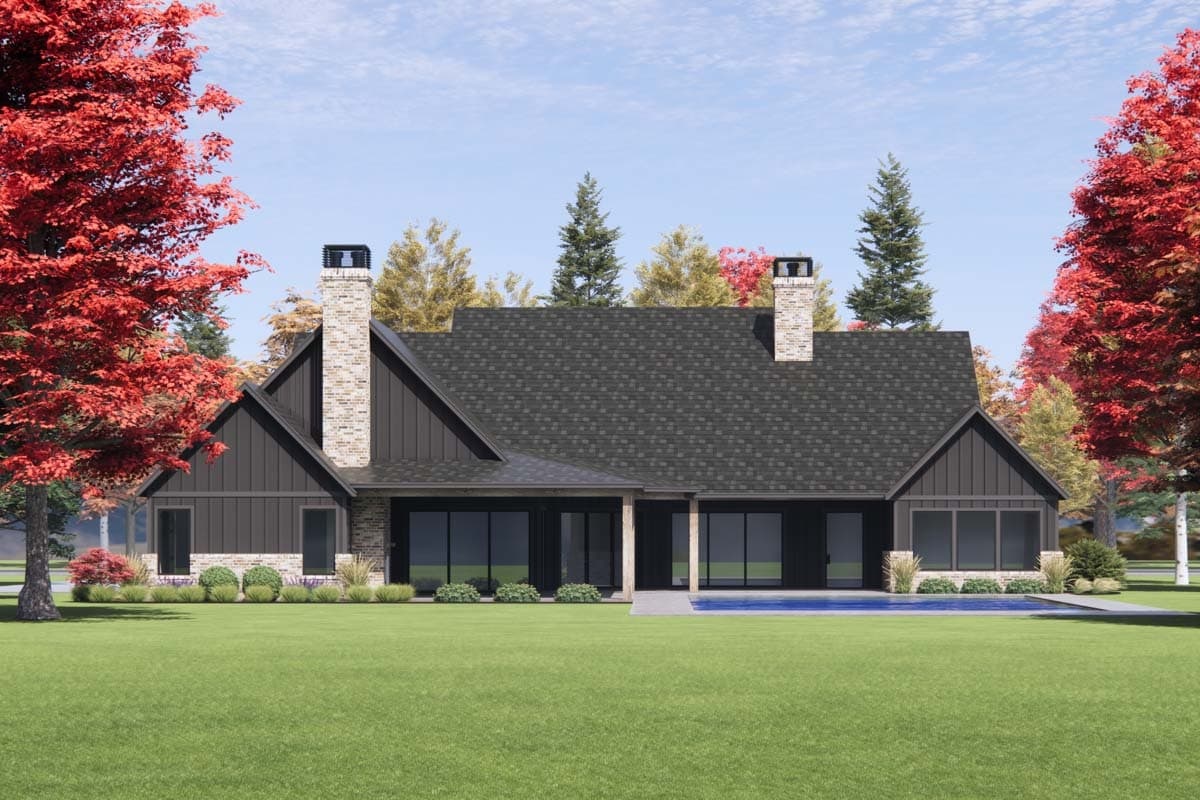
Garage & Storage
The side-entry three-car garage provides space for vehicles, tools, and storage. Inside, a mudroom with built-ins keeps clutter contained, while ample closets and cabinetry ensure the home stays organized.
Estimated Building Cost (USD)
Construction costs vary by region, labor, and finishes. On average, homes of this caliber range from $160 to $240 per sq ft. For 4,032 sq ft, that translates to roughly $645,000 to $967,000. Finishing the bonus room would add another $90,000–$135,000 depending on specifications.
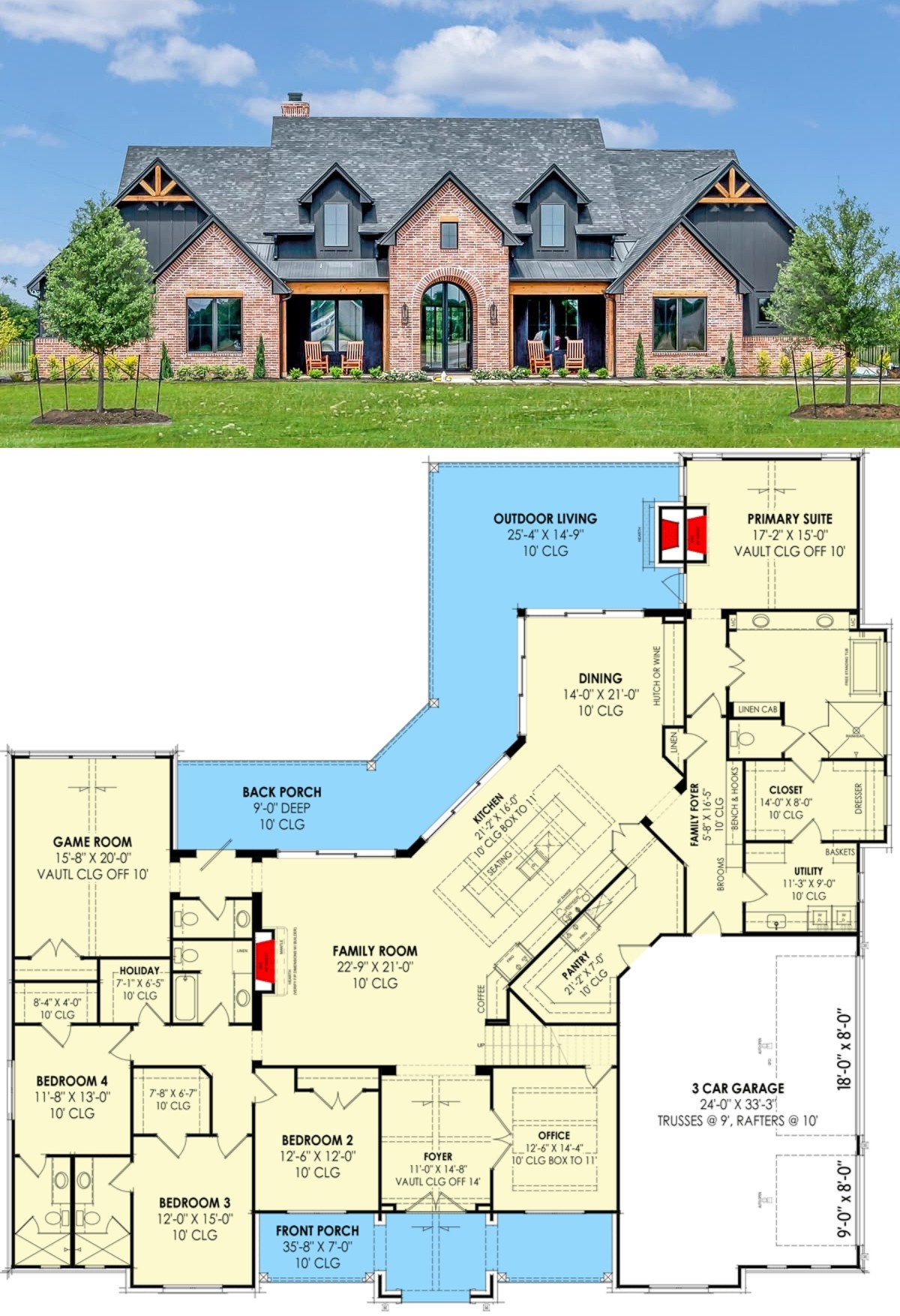
Conclusion
This transitional home is all about balance—symmetry on the outside, thoughtful functionality inside. With a soaring family room, gourmet kitchen, spacious outdoor living, and optional bonus space, it’s a design that adapts to family life, entertaining, and future needs with grace and style.
