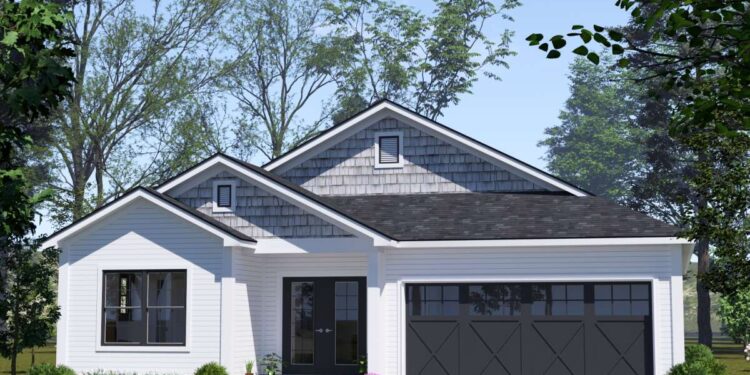Exterior Design
This traditionally styled home radiates timeless appeal with its balanced proportions and welcoming elements. The façade spans 39 ft-8 in wide by 56 ft deep, featuring a modest front porch (approximately 43 sq ft) that invites guests with quiet dignity. Right next to it, a 2-car garage of 427 sq ft sits gracefully, ensuring function without sacrificing aesthetic harmony.
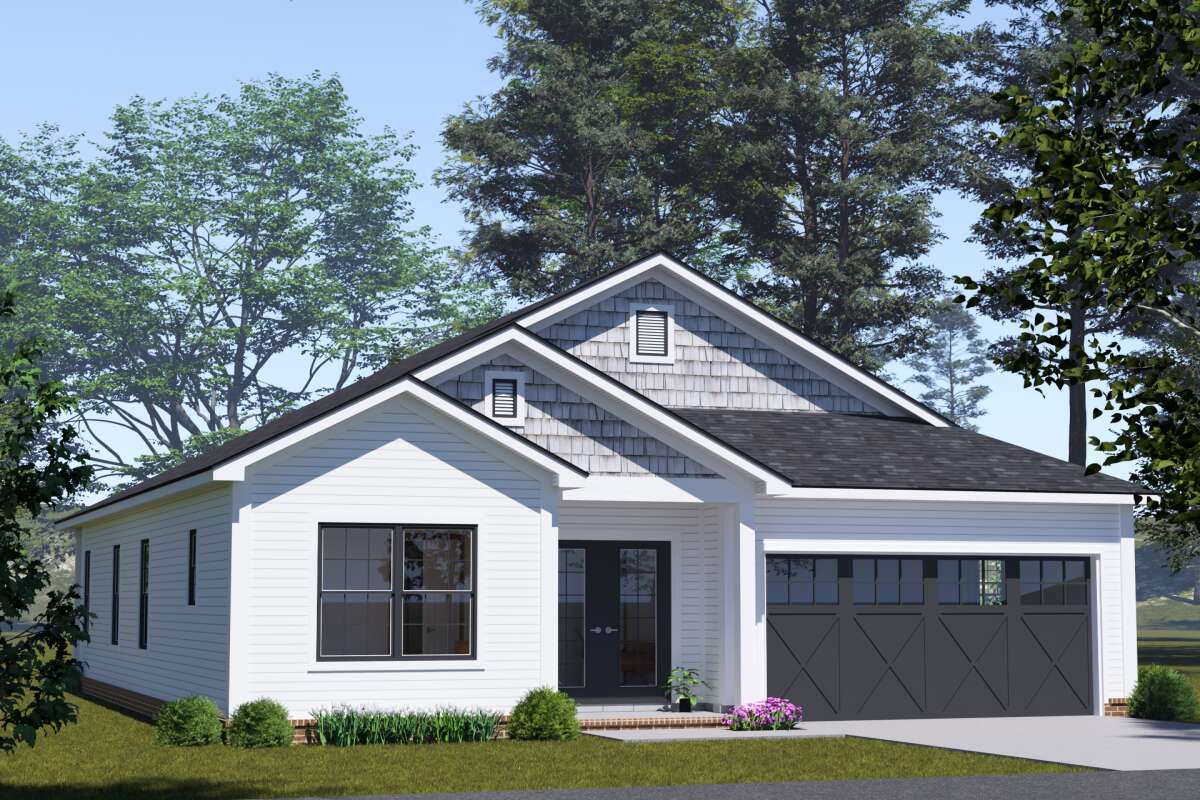
Interior Layout
Stepping inside, the home opens up with a seamless floor plan centered on a vaulted great room under 9-ft ceilings—kept elegantly simple, yet sophisticated. Public spaces—living, dining, and kitchen—flow organically, offering both connection and comfort.
Floor Plan:
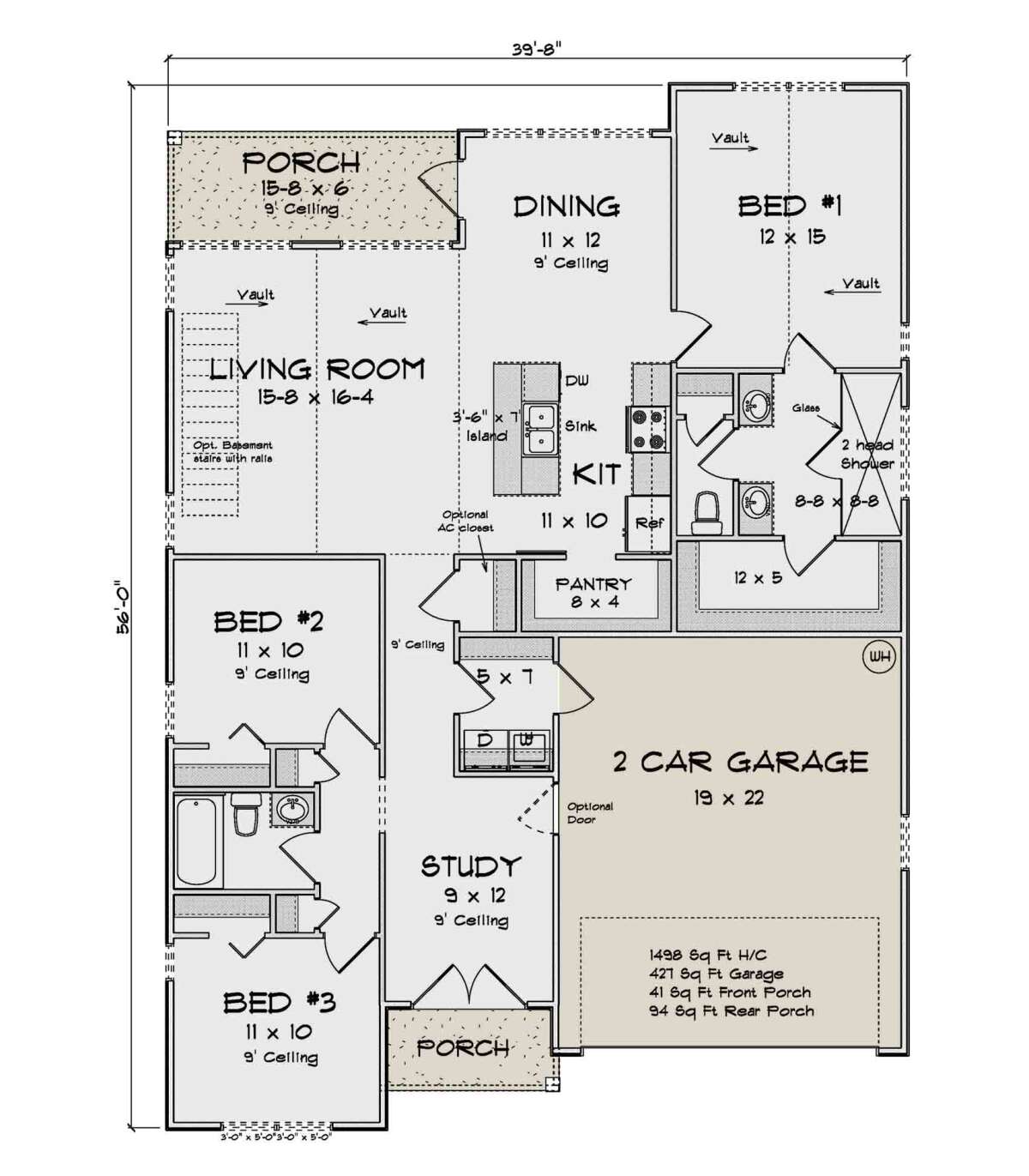
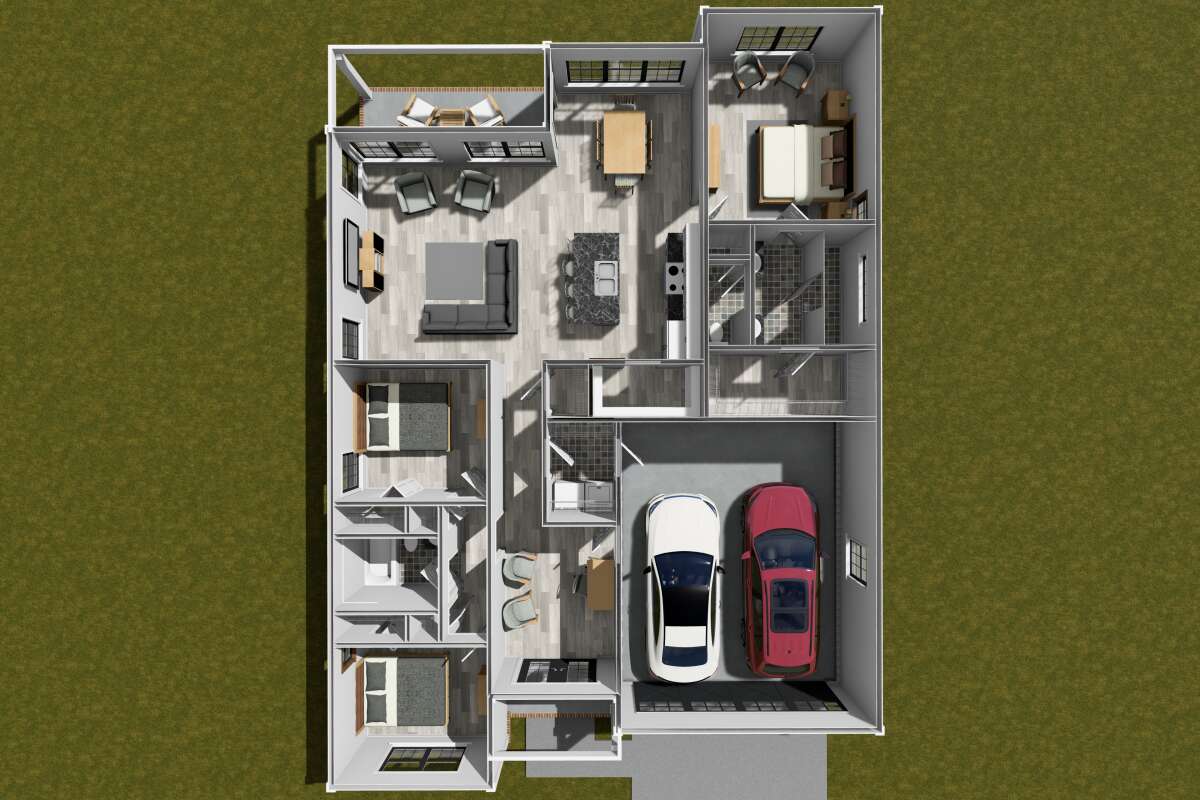
Bedrooms & Bathrooms
This home accommodates three well-sized bedrooms and two full bathrooms in a practical layout. Spaces are aligned for efficiency and privacy—ideal for families or guests—with thoughtful separation of zones.
Living & Dining Spaces
The vaulted great room captures natural light and architectural grace, making everyday life feel bright and spacious. Adjacent dining and kitchen areas invite cozy meals or weekend hosting with ease.
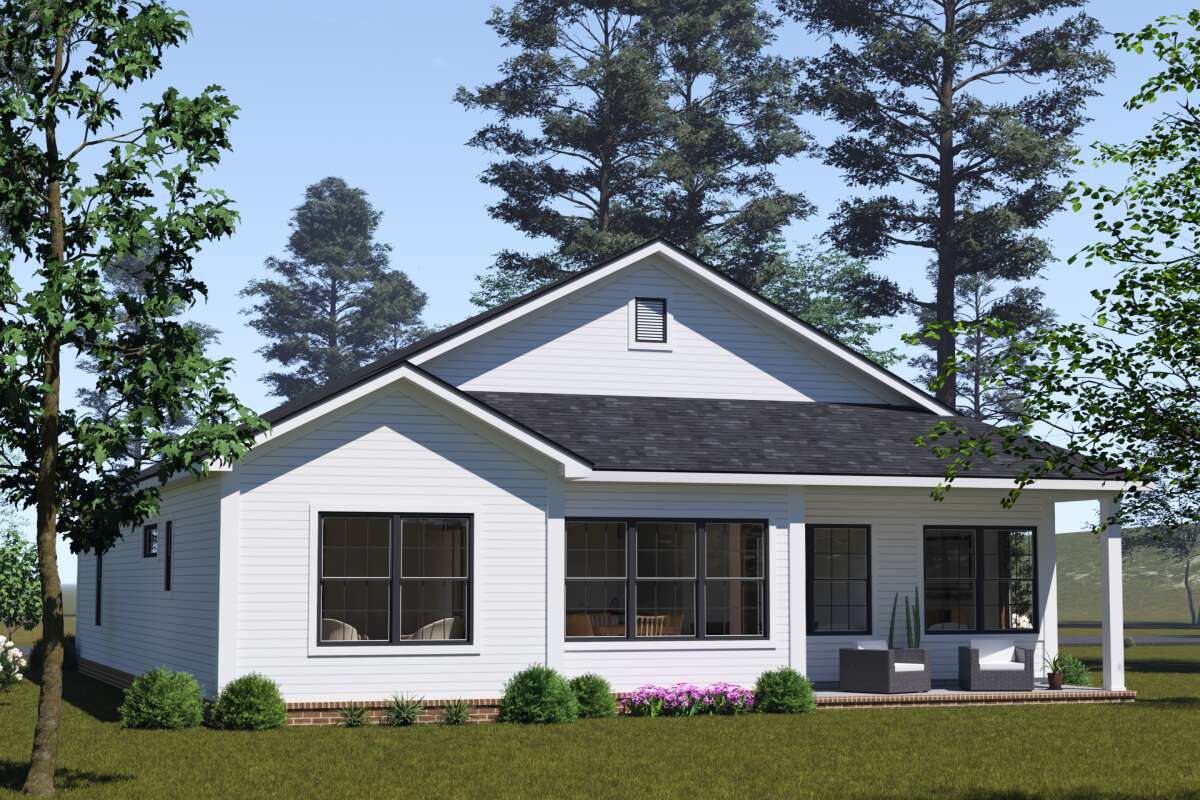
Kitchen Features
Though details are minimal, the home’s open kitchen layout supports fluid interaction with the main living zones—encouraging chatting while cooking or just lingering with a warm mug.
Outdoor Living (porch, deck, patio, etc.)
With a 43 sq ft front porch and an approximately 94 sq ft rear porch—totaling 137 sq ft—the home offers subtle yet meaningful opportunities for outdoor living. Think morning iced teas at the front or evening wind-downs out back.
Garage & Storage
The attached side-entry two-car garage provides 427 sq ft of secure and functional storage tucked easily out of sight—blending everyday utility with streamlined design.
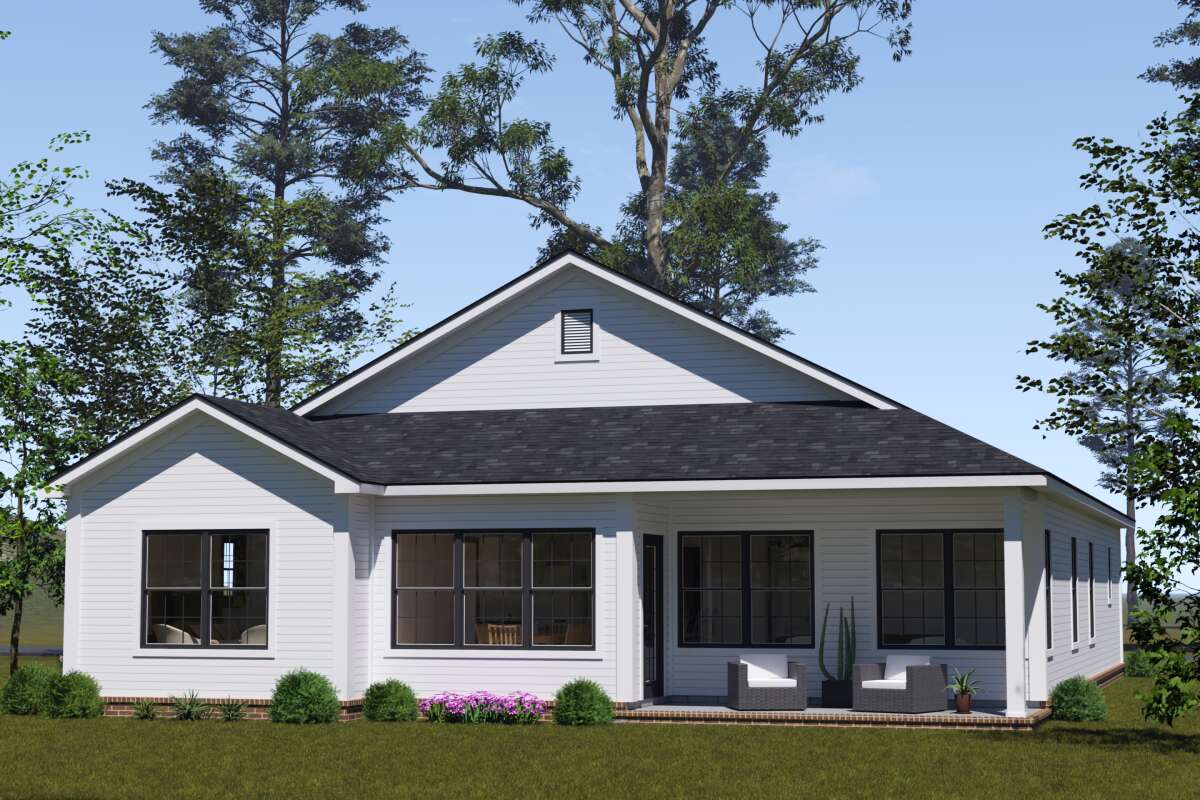
Bonus/Expansion Rooms
No dedicated bonus room is included, but the vaulted great room and open flow lay groundwork for future flexibility—be it adding a loft, sunroom, or compact office, all while preserving the original footprint.
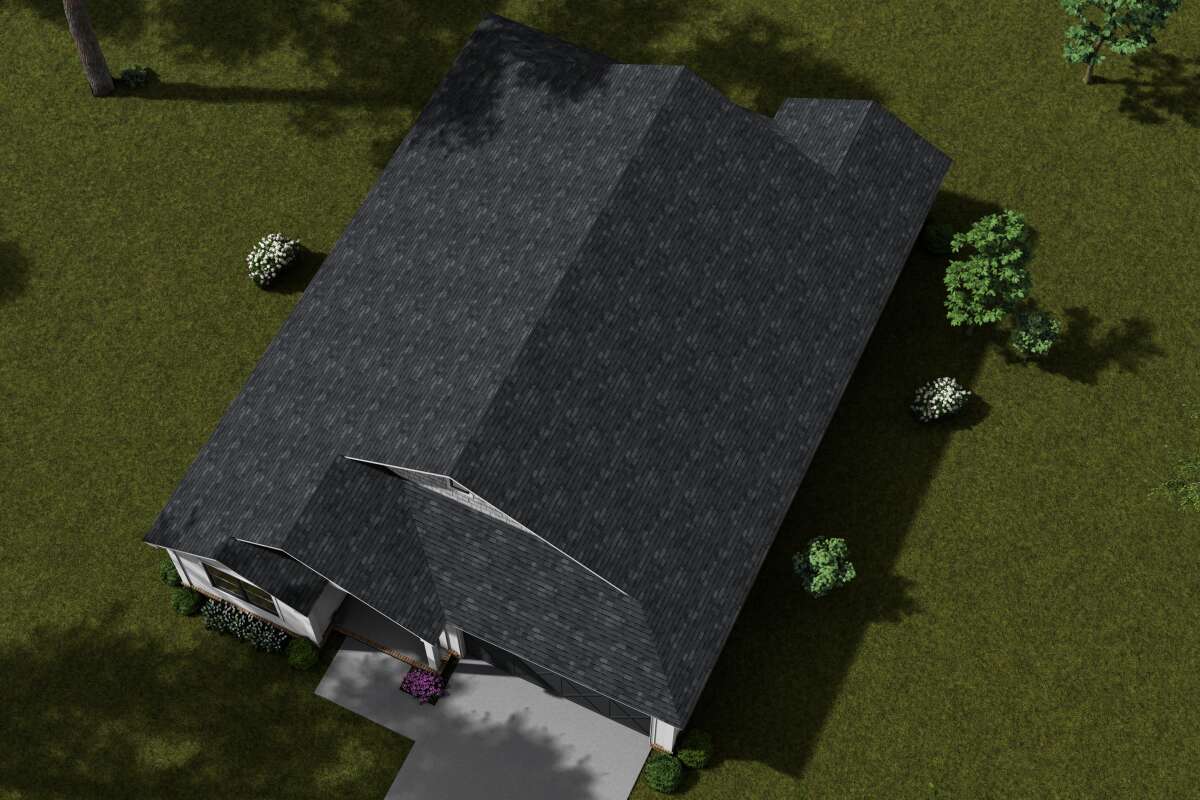
Estimated Building Cost
The estimated cost to build this home in the United States ranges between $350,000 – $500,000, depending on location, labor, materials, and finish selections.
This range reflects the home’s efficient design, welcoming spatial flow, and covered porch access—delivered in a mid-sized package with classic charm and comfortable scale.
In summary, this traditional 3-bedroom home strikes a graceful balance between form and function. Thoughtfully proportioned living spaces, private bedroom placement, subtle outdoor areas, and a seamless layout make it both practical and refined—a home designed to feel just right from the moment you arrive.
