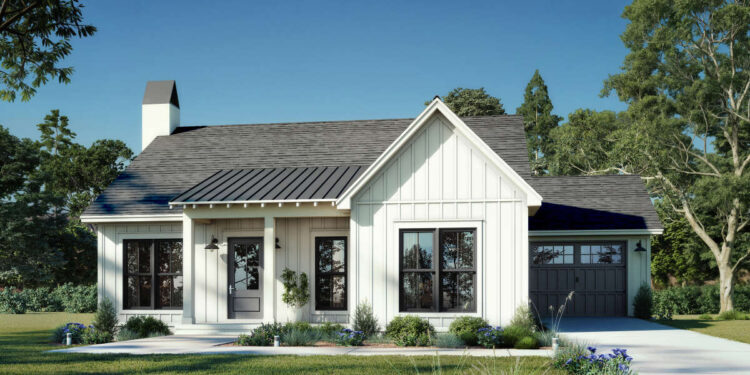Exterior Design
This modern farmhouse delivers a clean, grounded look with thoughtful proportions and classic materials. Its footprint spans approximately 51 ft wide by 53 ft deep, creating a balanced and welcoming presence. The exterior is framed under a 7:12 roof pitch and classic 2×4 wood construction, hinting at refined simplicity.
Generous porches extend the living space outdoors, with about 68 sq ft at the front and 153 sq ft at the rear. These areas offer delightful spots for morning coffee, evening chats, or soaking in the surroundings.
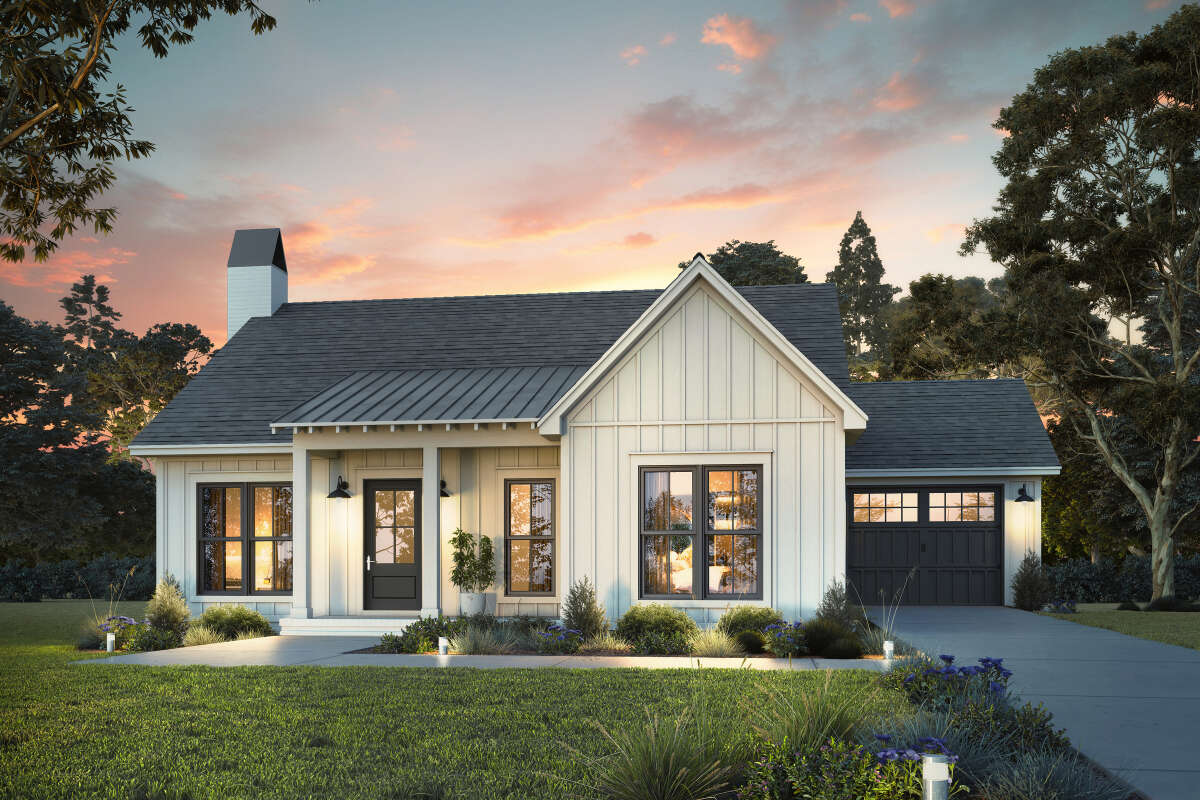
Interior Layout
Step inside to 1,400 sq ft of well-organized living. The layout balances communal and private zones gracefully, delivering both intimacy and openness in a compact space.
A centrally located mudroom welcomes everyday practicality—directly serving as a drop zone before everyday life begins.
Floor Plan:
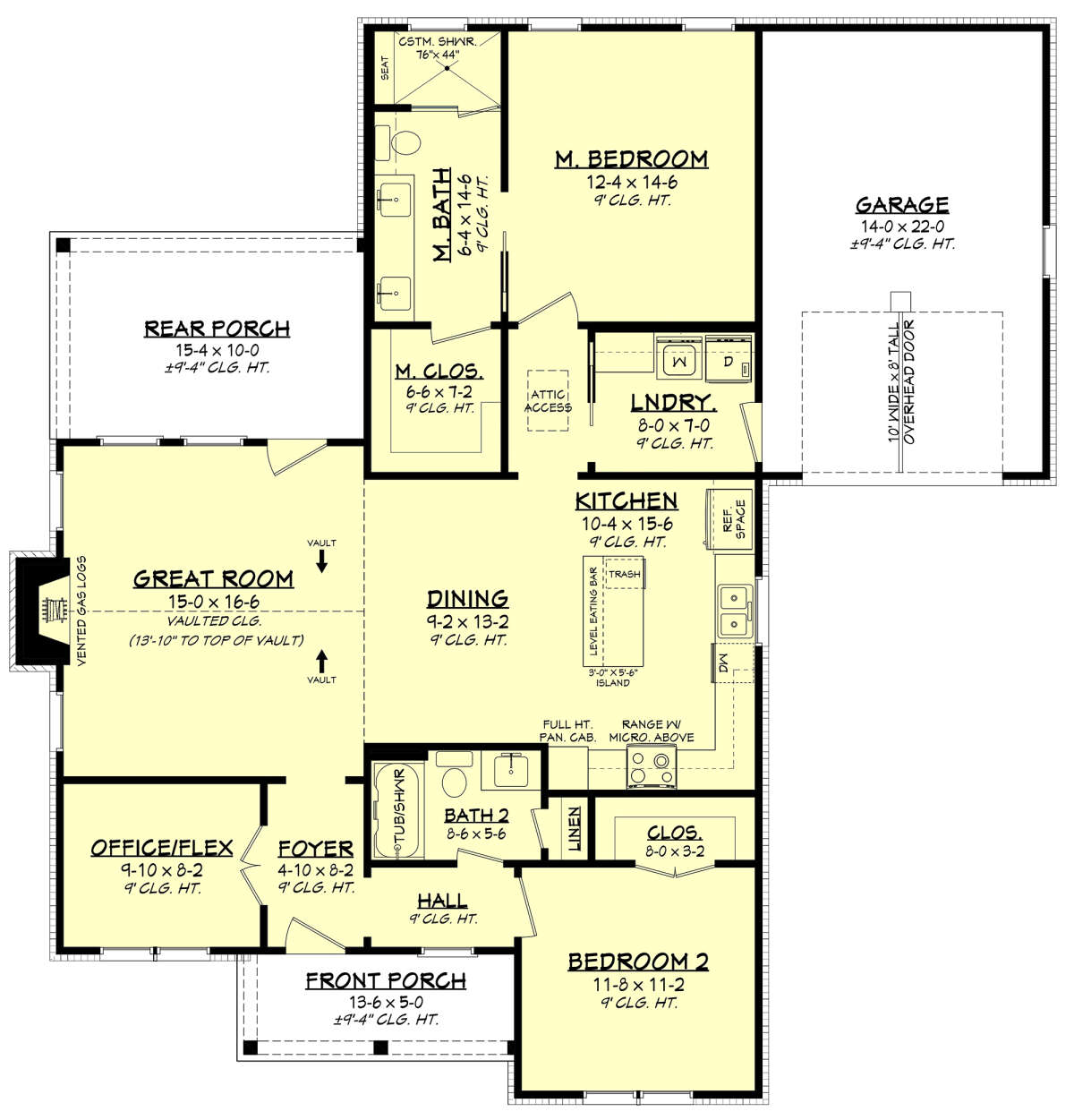
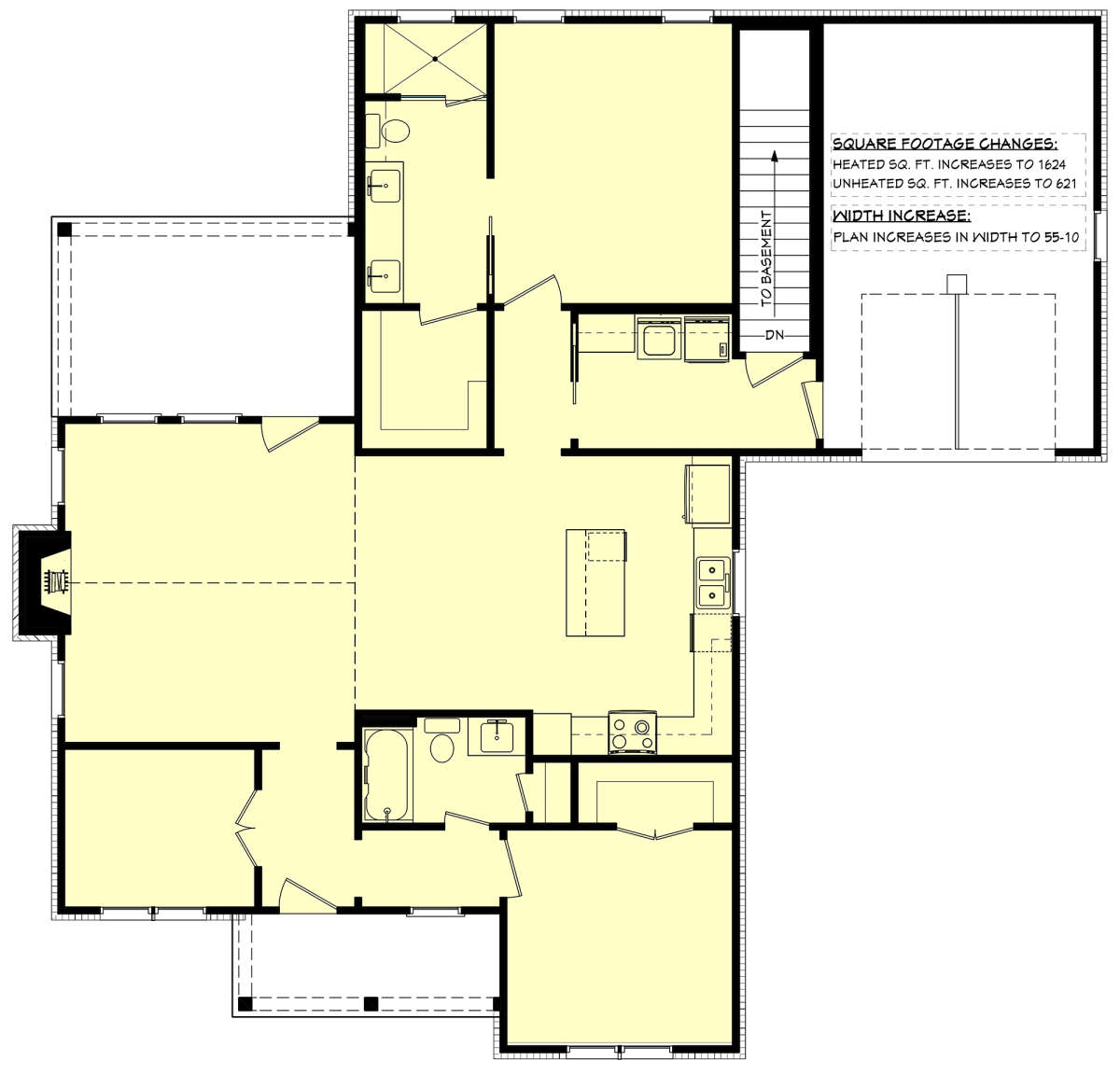
Bedrooms & Bathrooms
The home includes two bedrooms and two full bathrooms—perfect for a couple, small family, or flexible guest allocation. The thoughtful layout enables comfort without compromising flow.
Living & Dining Spaces
Open circulation and shared sightlines between the living, dining, and kitchen areas create a cozy yet connected environment—ideal for both quiet evenings and casual hosting.
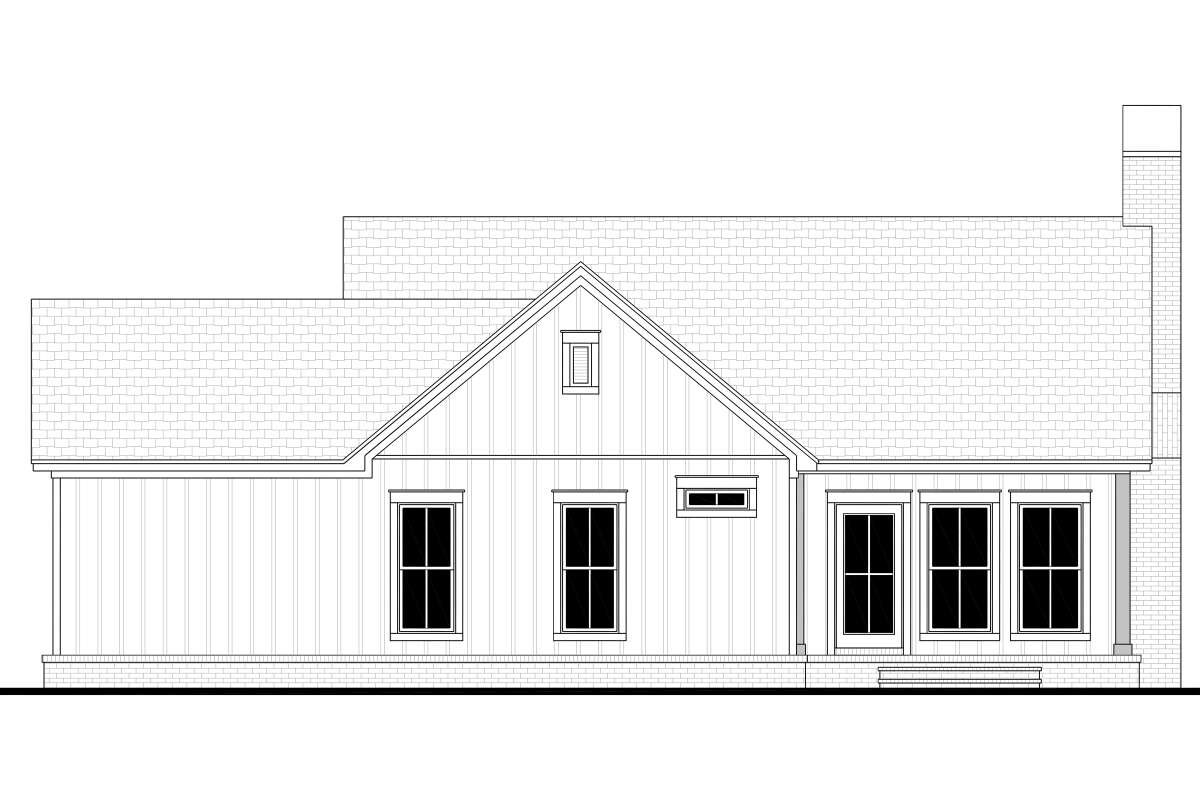
Kitchen Features
The kitchen is modest and efficient, integrating modern farmhouse elements with clean aesthetics. Expect thoughtful cabinetry, functional storage, and ease of meal prep—simple elegance in use.
Outdoor Living (porch, deck, patio, etc.)
Front and rear porches totaling 221 sq ft invite outdoor living into daily routines. Whether you’re greeting the dawn from the front or winding down at dusk in the rear, these spaces expand your living experience with purpose and grace.
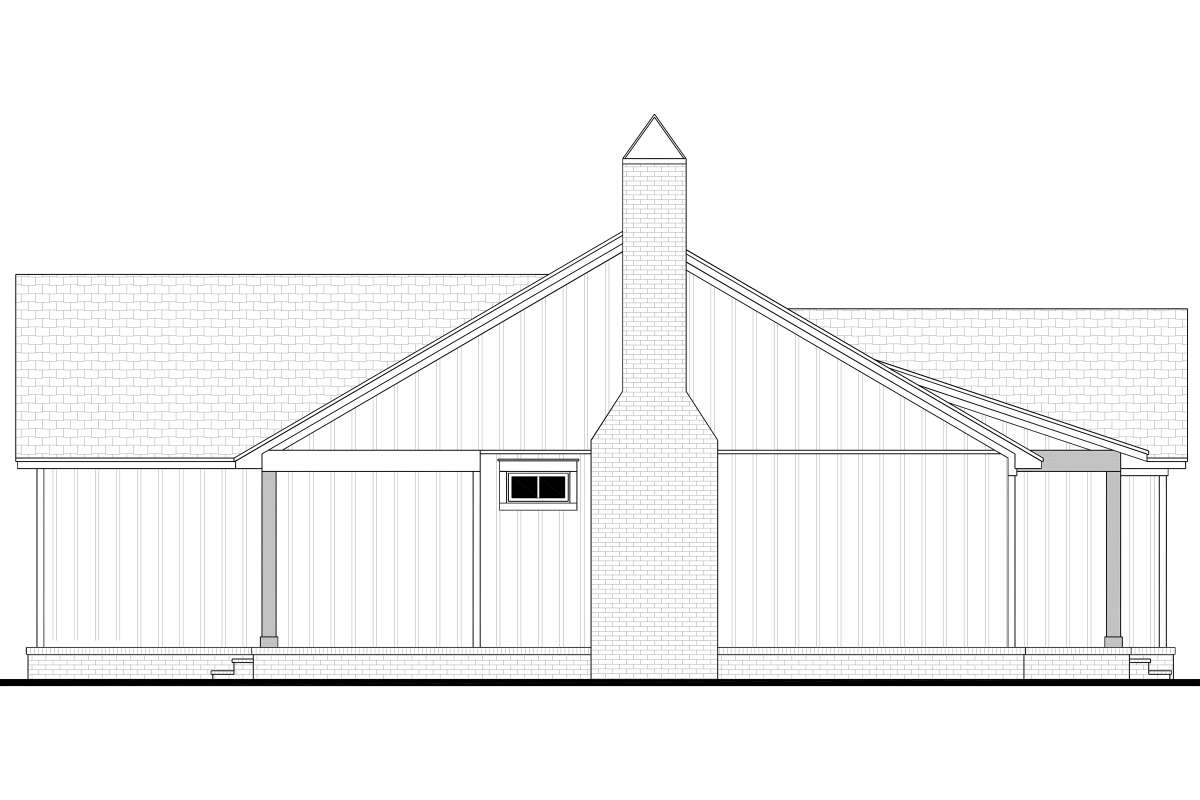
Garage & Storage
This plan includes a single-car garage of about 325 sq ft—ample for storage or daily parking. Thoughtfully designed, it keeps both utility and curb appeal in balance.
Bonus/Expansion Rooms
While there’s no dedicated bonus room, the efficient layout and potential for customizing the loft or covered porch hint at smart growth opportunities in the future.
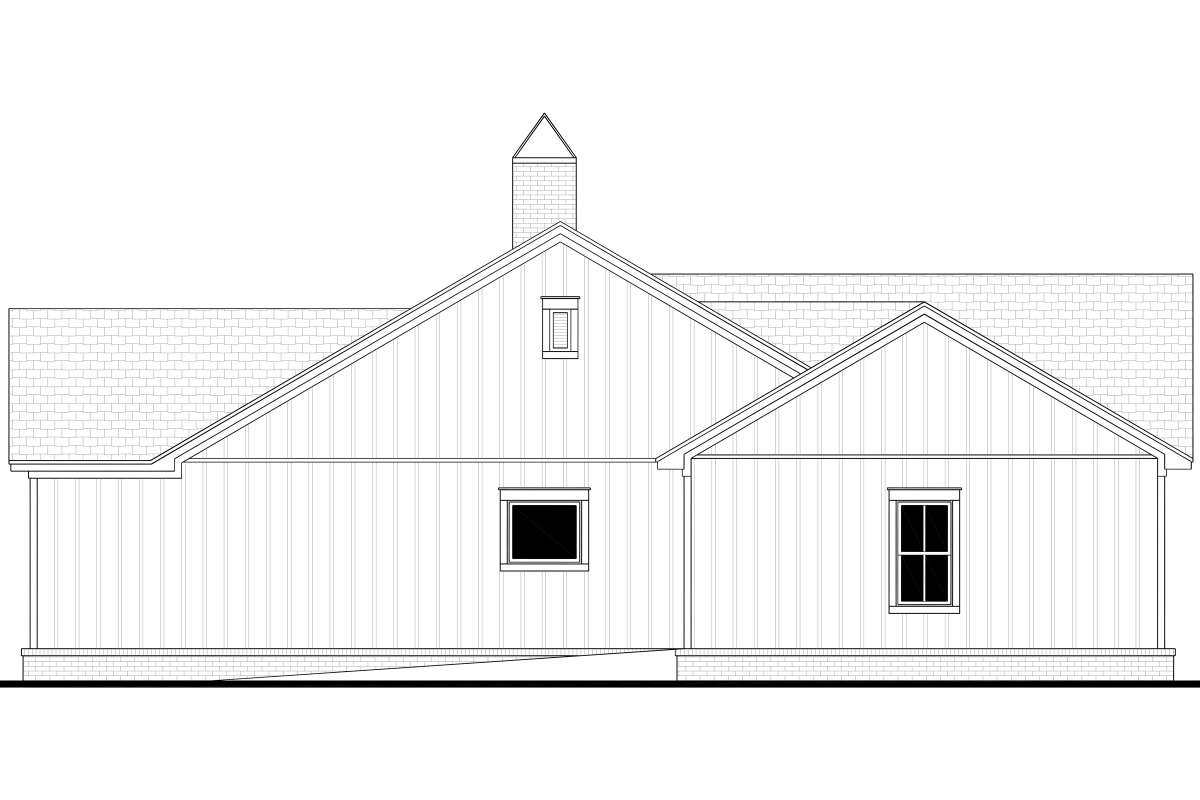
Estimated Building Cost
The estimated cost to build this home in the United States ranges between $350,000 – $500,000, depending on location, labor, and material choices.
This order-of-magnitude range reflects the home’s functional size, quality construction, and the added value of outdoor living spaces—designed with both efficiency and presence.
In summary, this modern farmhouse is a study in purposeful design—simple, elegant, and comfortably scaled. With thoughtful indoor flow, ample porches, and modern lines, it’s a home that welcomes with style and lives with ease. Compact living that feels just right.
