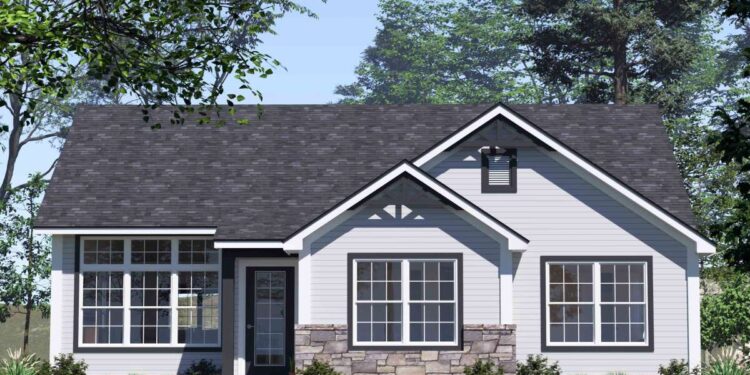Exterior Design
This modest yet elegant traditional home spans about 1,341 sq ft, wrapped in classic board-and-batten styling. Its balanced facade measures approximately 39 ft by 39 ft, offering a grounded and harmonious presence on any lot. A small front porch—just 15 sq ft—adds a gentle nod to outdoor living without overstatement.
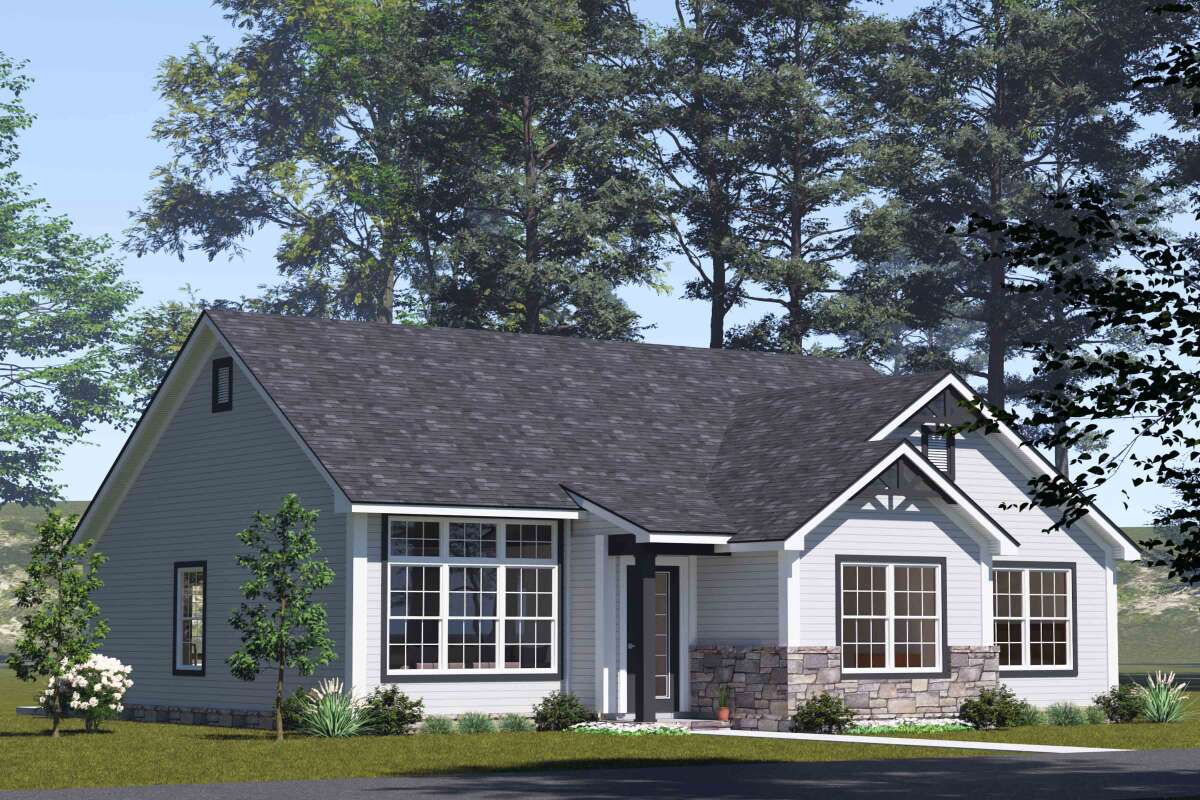
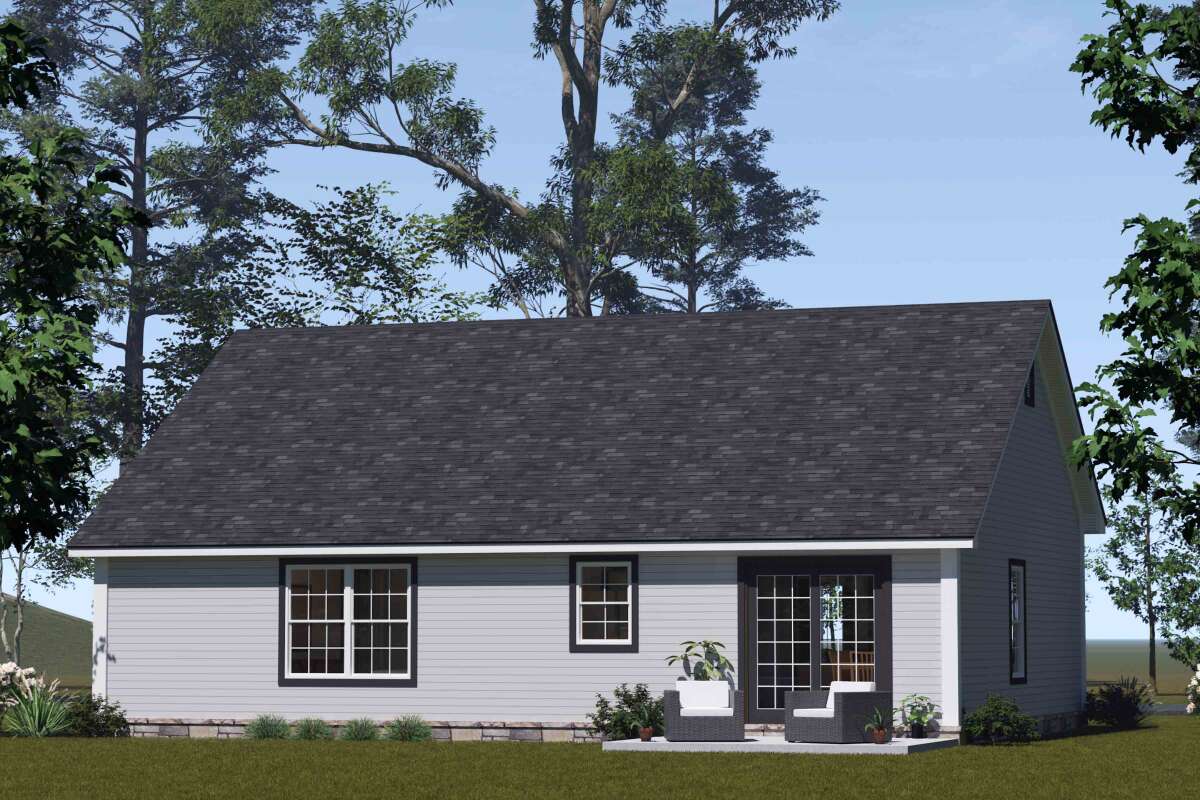
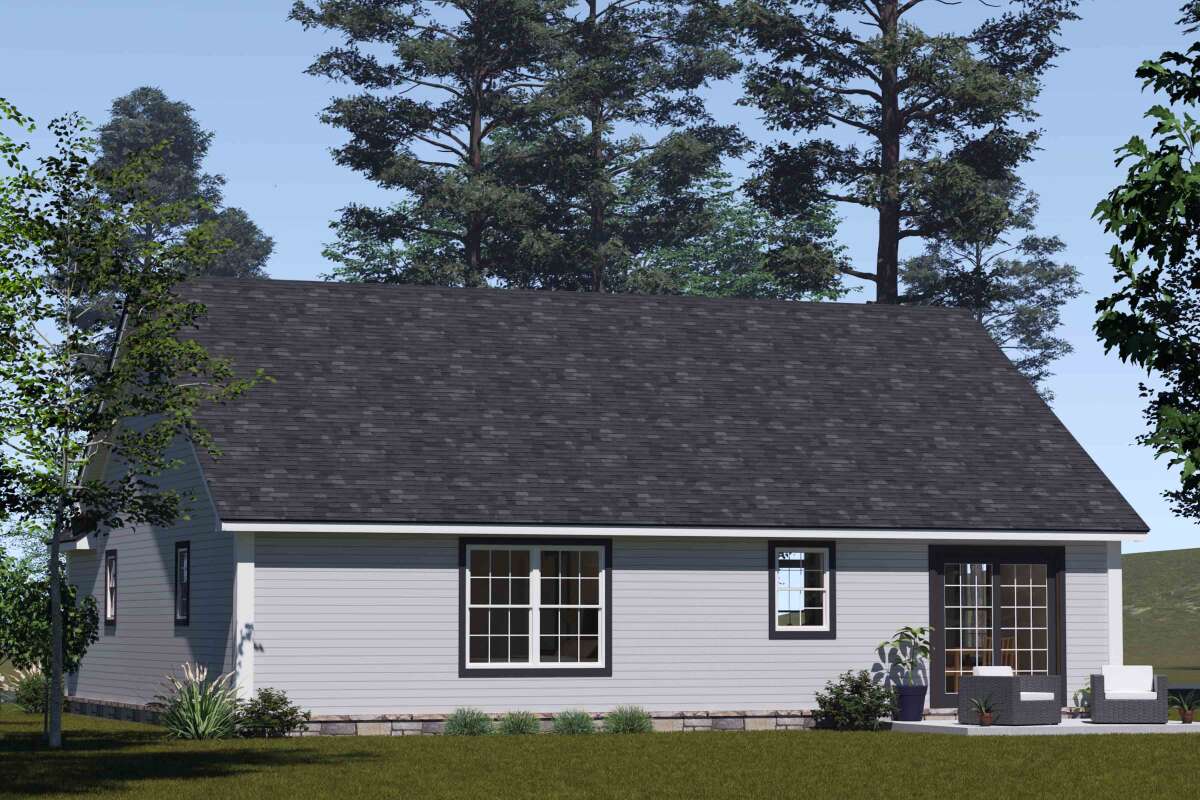
Interior Layout
Step inside to find a smart, open layout unified by 8-foot ceilings throughout. The generous great room serves as the home’s central hub—inviting and perfectly proportioned for both daily life and relaxed gatherings.
Floor Plan:
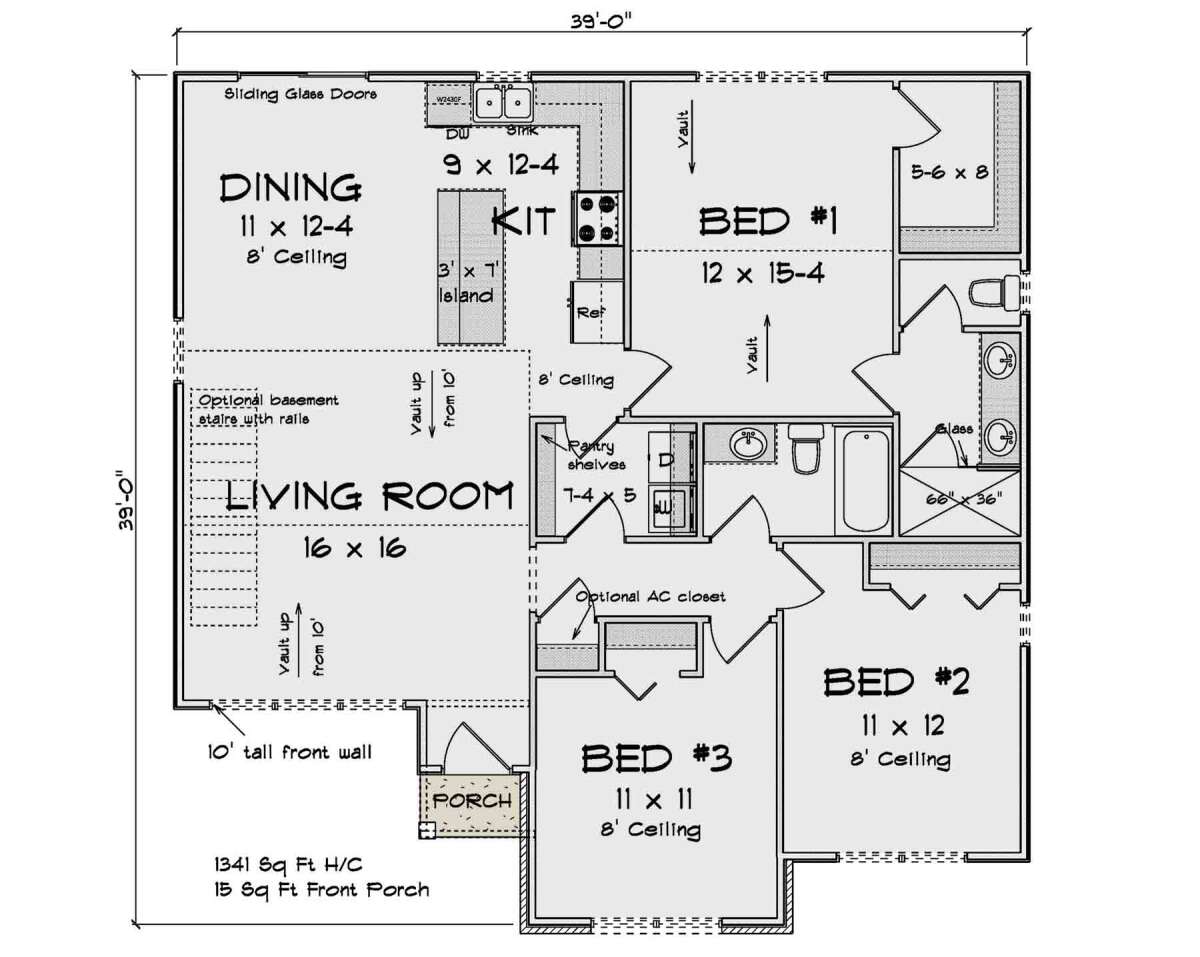
Bedrooms & Bathrooms
This home includes three well-sized bedrooms and two full bathrooms. The layout ensures privacy by grouping bedrooms away from the main living spaces—ideal for pairing functionality with serenity.
Living & Dining Spaces
The open-concept great room flows naturally into the kitchen and dining areas, encouraging connection and ease of movement. Together, these spaces feel warm, welcoming, and uncluttered.
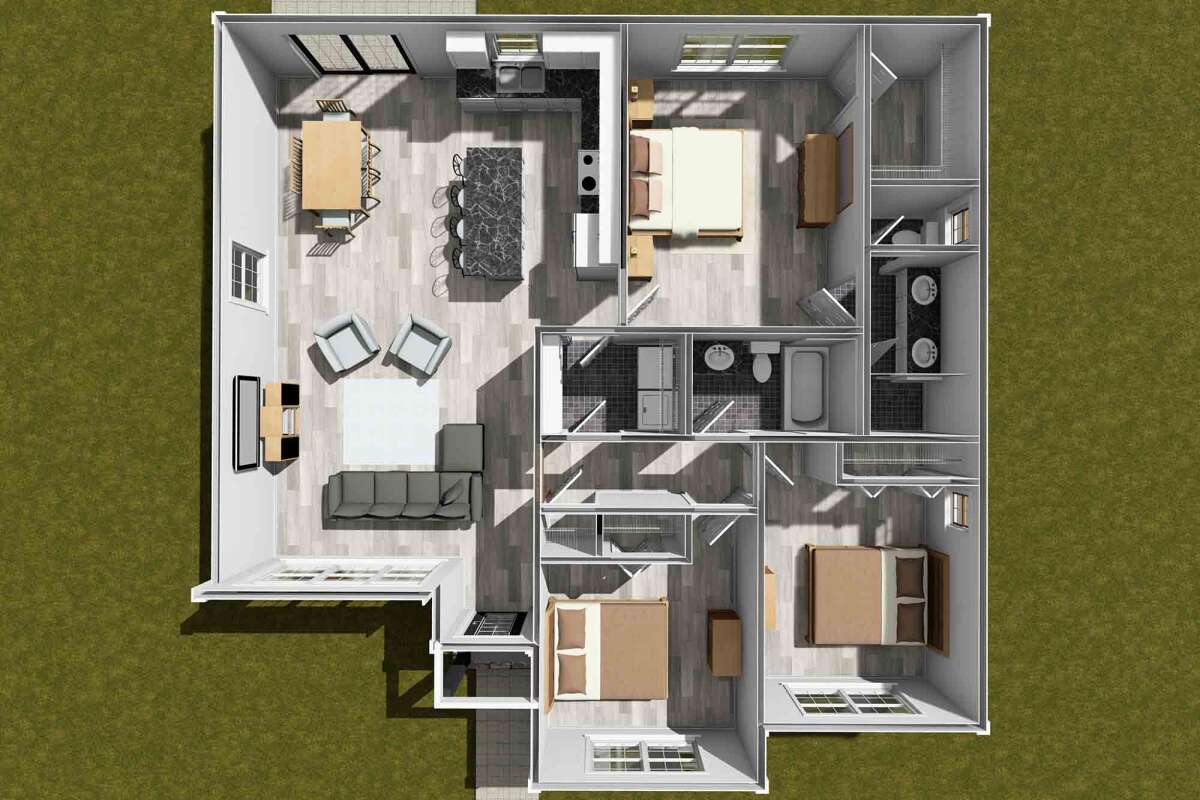
Kitchen Features
A centrally located kitchen—while modestly detailed—anchors the home with functionality and simplicity. Thoughtful layout encourages easy interaction with adjacent spaces, whether prepping meals or keeping company.
Outdoor Living (porch, deck, patio, etc.)
With just a modest 15 sq ft front porch, the home maintains its compact footprint and elegant simplicity—ideal for a welcome mat or a single chair spot rather than full-scale outdoor lounging.
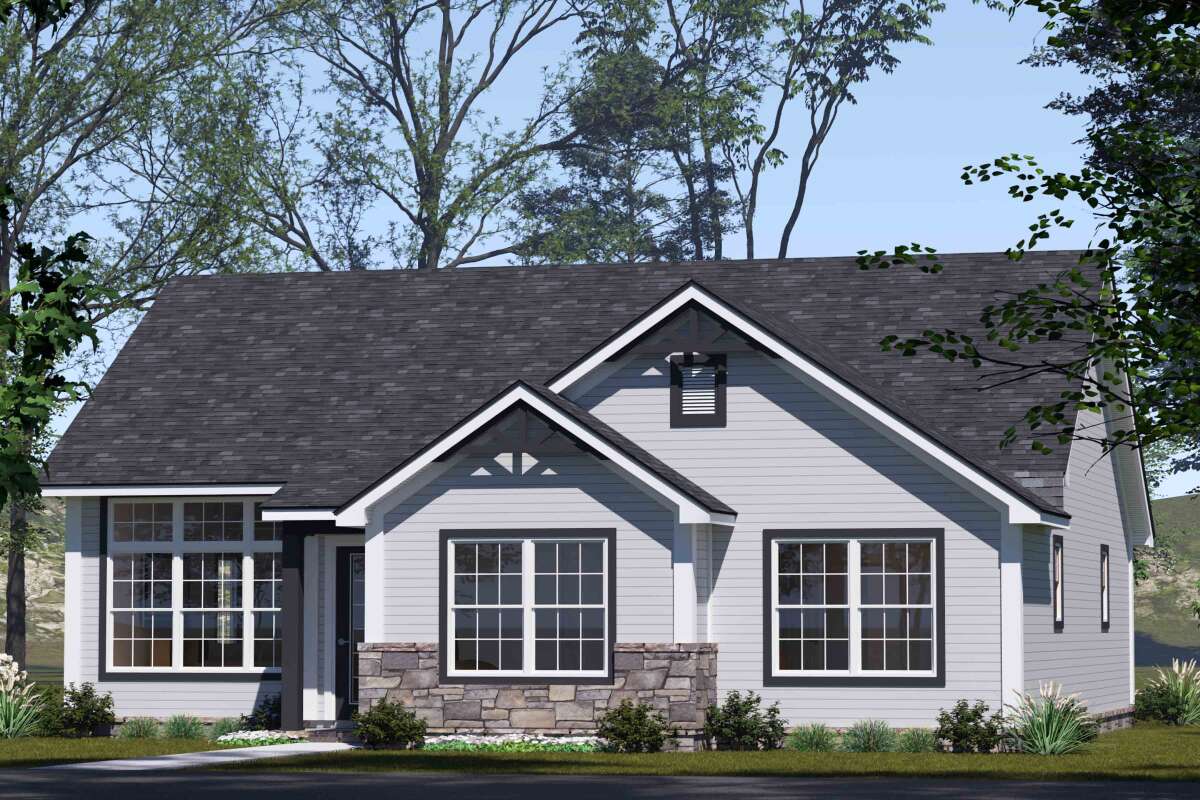
Garage & Storage
This design does not include a garage, favoring simplicity and efficiency. Storage options could be thoughtfully integrated via closets, furniture, or later additions like a carport—without altering the model’s clean lines.
Bonus/Expansion Rooms
Although no bonus room is included, the open footprint feels flexible—perfect for imagining a small home office, reading nook, or storage loft in the future. Expansion is smooth and unobtrusive.
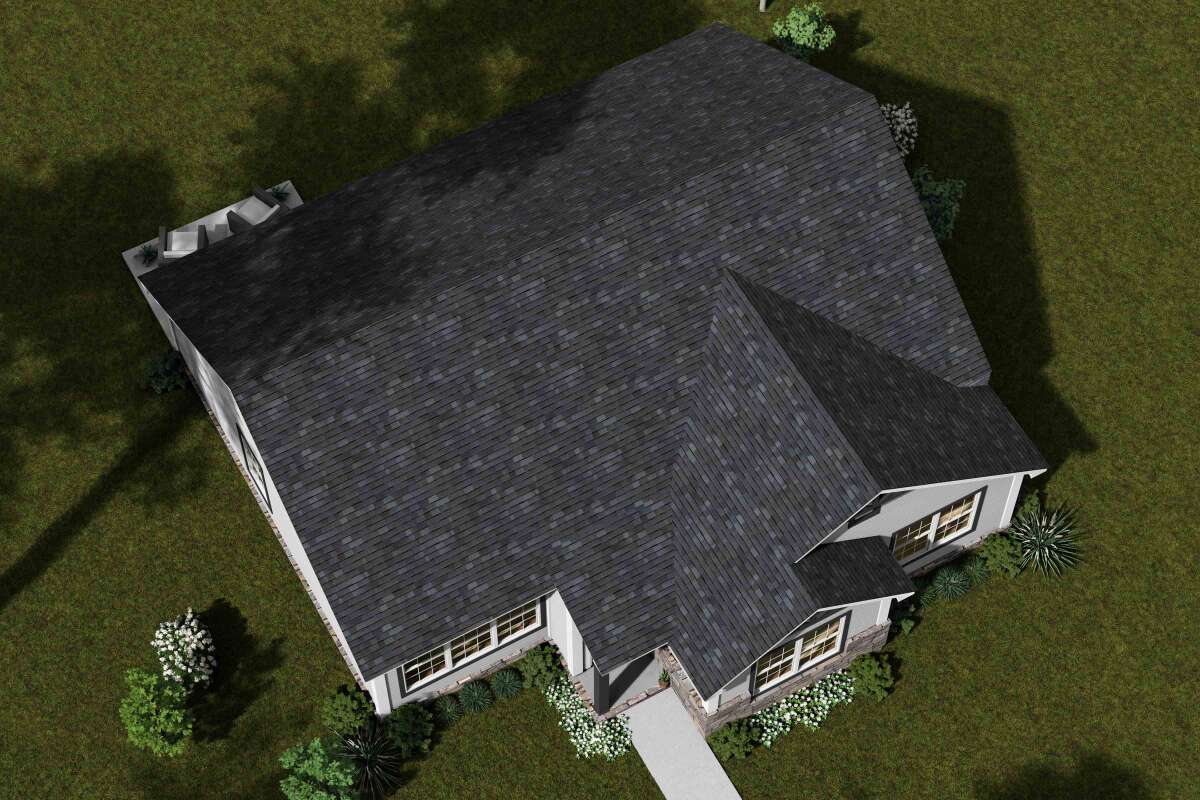
Estimated Building Cost
The estimated cost to build this home in the United States ranges between $300,000 – $450,000, depending on location, contractor rates, and materials. It’s a great option for those seeking practical, stylish living within a moderate budget.
In summary, this traditional 3-bedroom plan offers simplicity done well. Its efficient layout, practical design, and modest charm make it feel spacious and purposeful—without excess. A home that embraces its size and uses it to feel just right.
