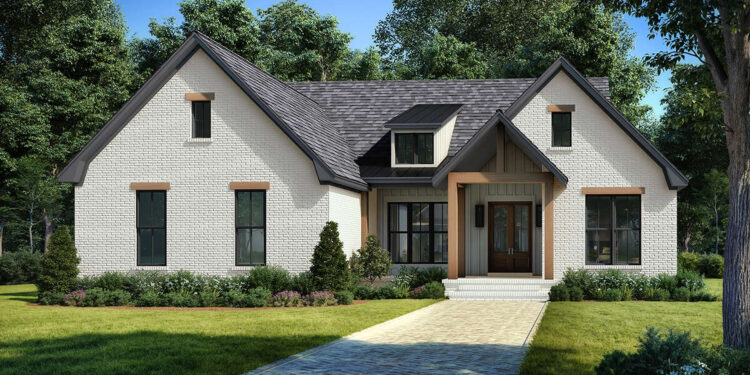Exterior Design
This elegant European-style home spans approximately 1,690 sq ft and features refined board-and-batten siding with graceful proportions of about 55 ft wide by 53 ft deep. A welcoming 167 sq ft front porch adds curb appeal, while the 257 sq ft rear porch offers a quiet outdoor retreat. All this elegance is paired with a practical 2-car side-entry garage of 561 sq ft that keeps the façade clean while maximizing function.
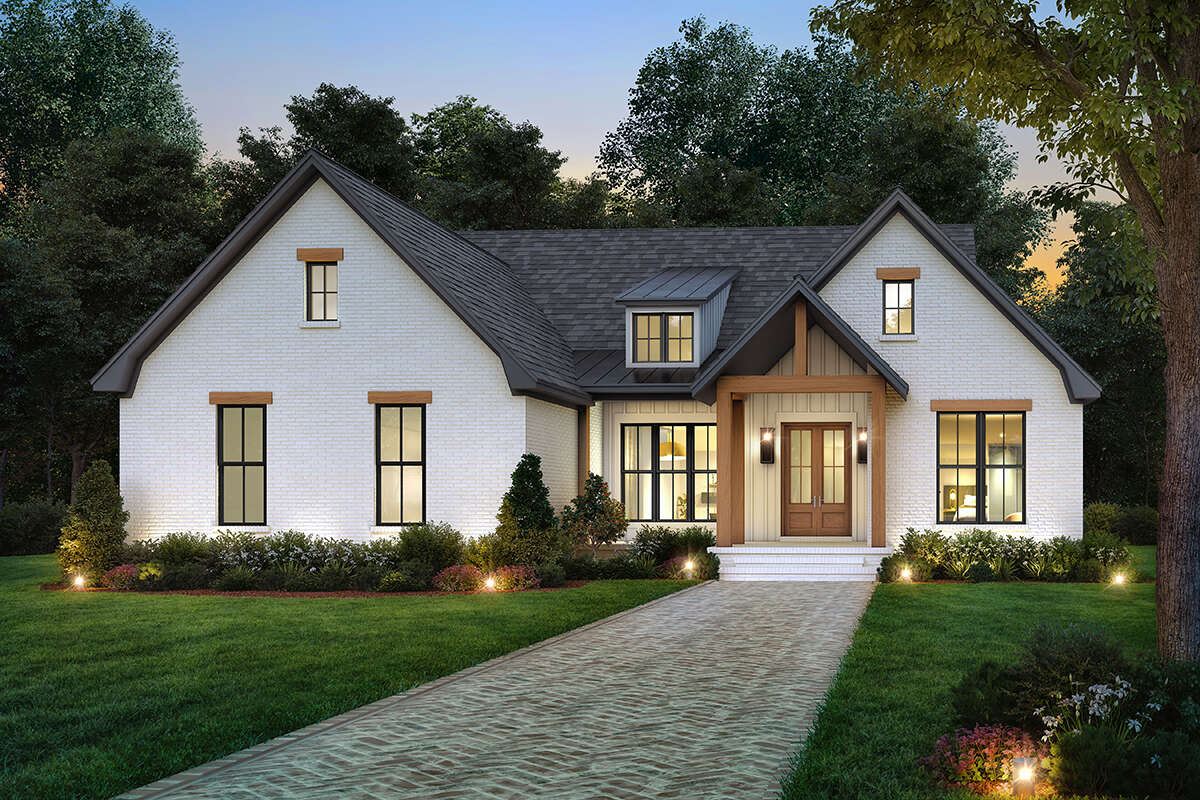
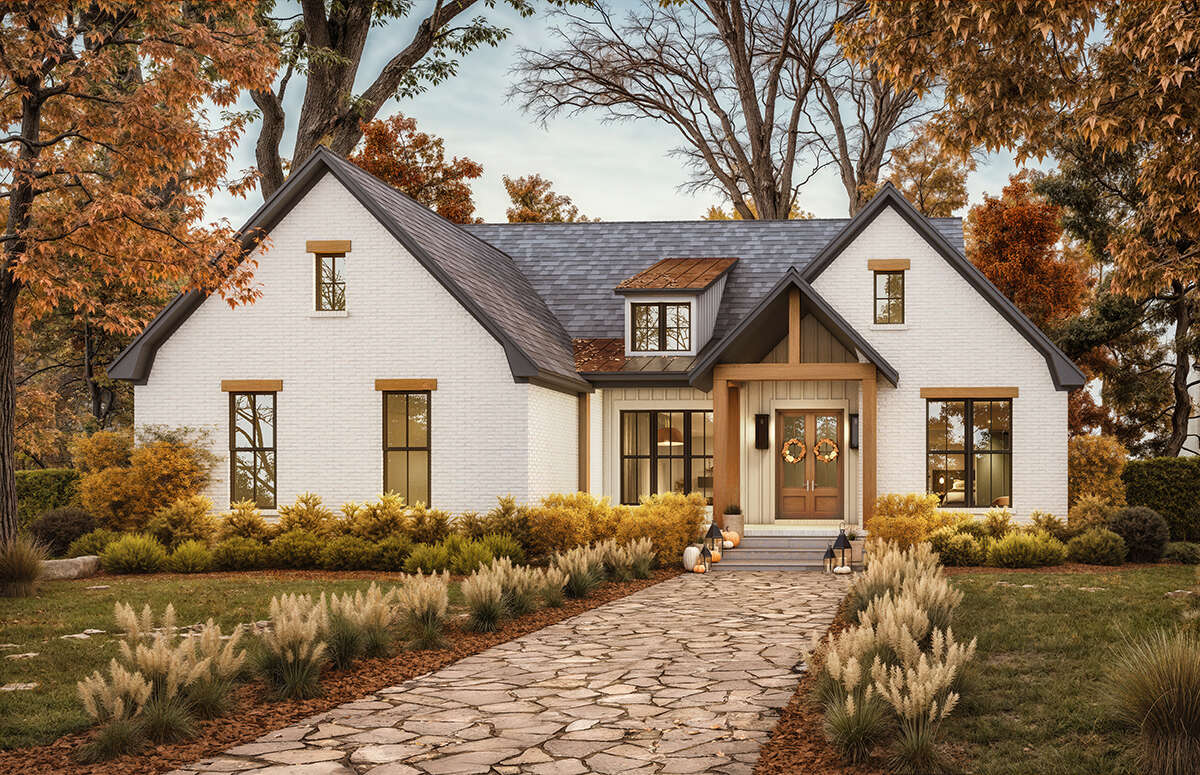
Interior Layout
Step inside to discover a luminous open floor plan centered on a vaulted great room that acts as the home’s warm and inviting nucleus. Elevated by 10-ft ceiling heights, the space balances architectural drama and everyday comfort.
The layout embraces modern living—communally linked living, dining, and kitchen spaces flow gracefully as rooms coordinate without barriers.
Floor Plan:
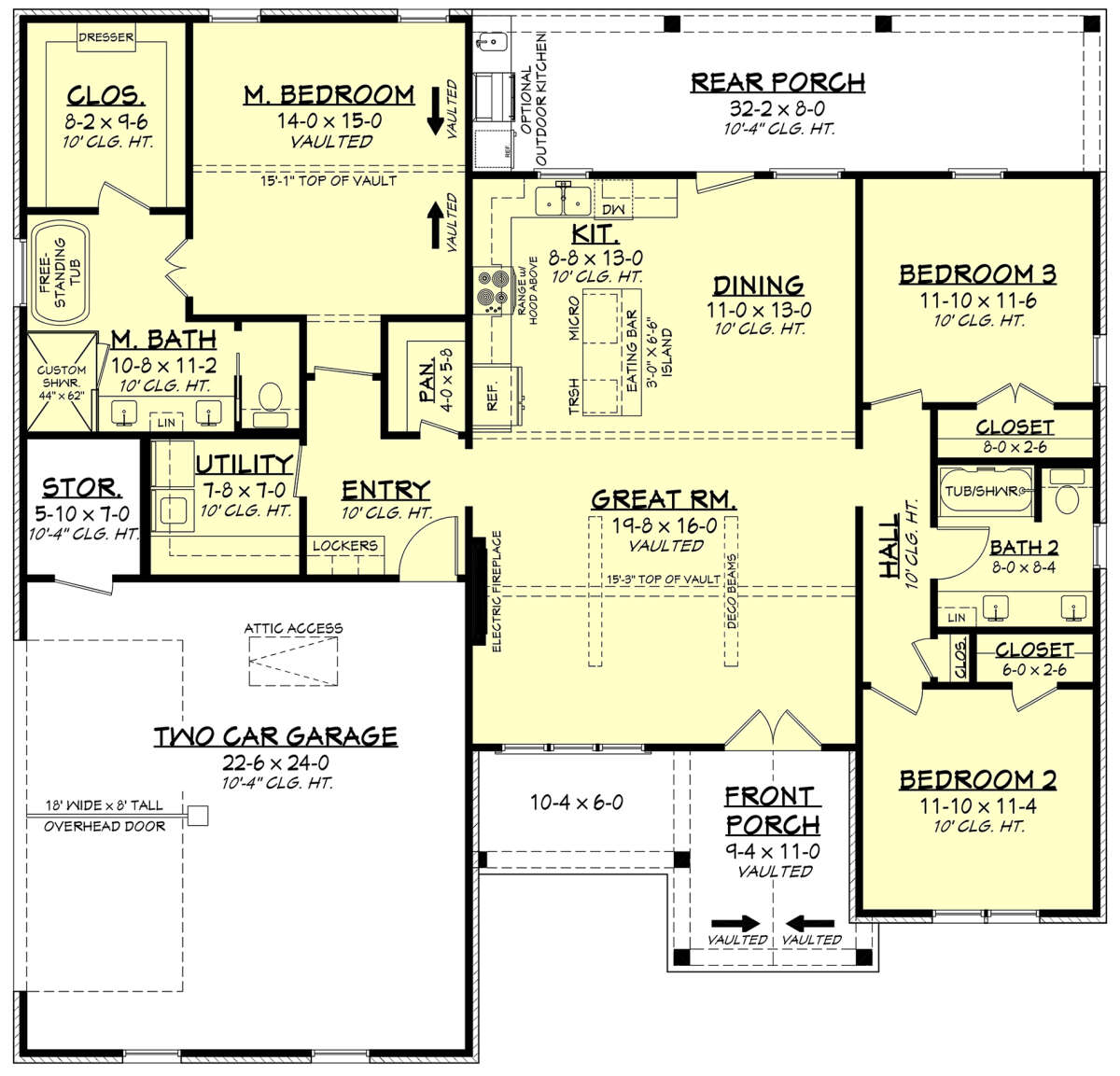
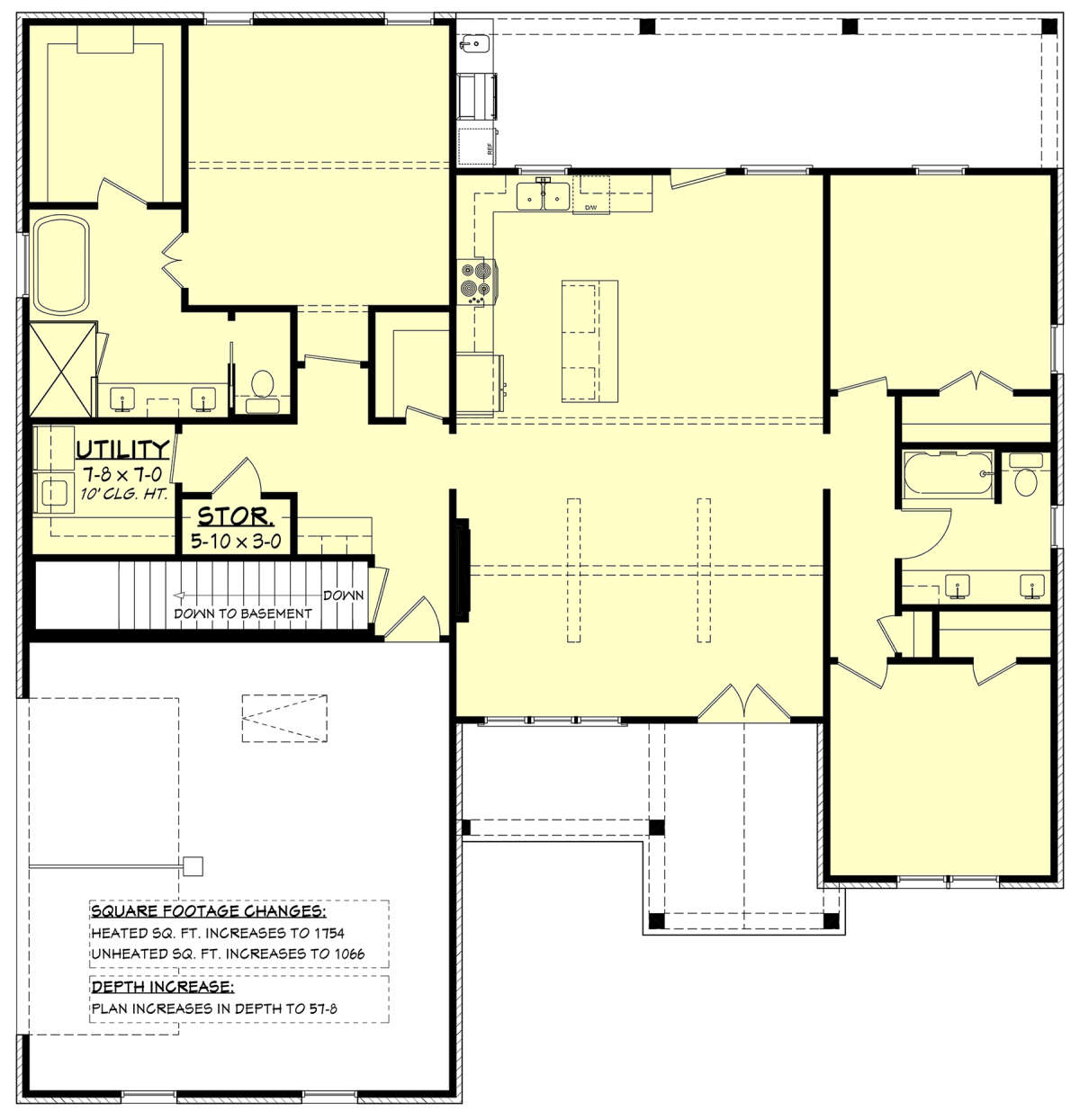
Bedrooms & Bathrooms
This cottage includes three well-proportioned bedrooms and two full bathrooms. The master suite enjoys privacy, while the additional bedrooms share a conveniently located bath—ideal for guests, children, or office use.
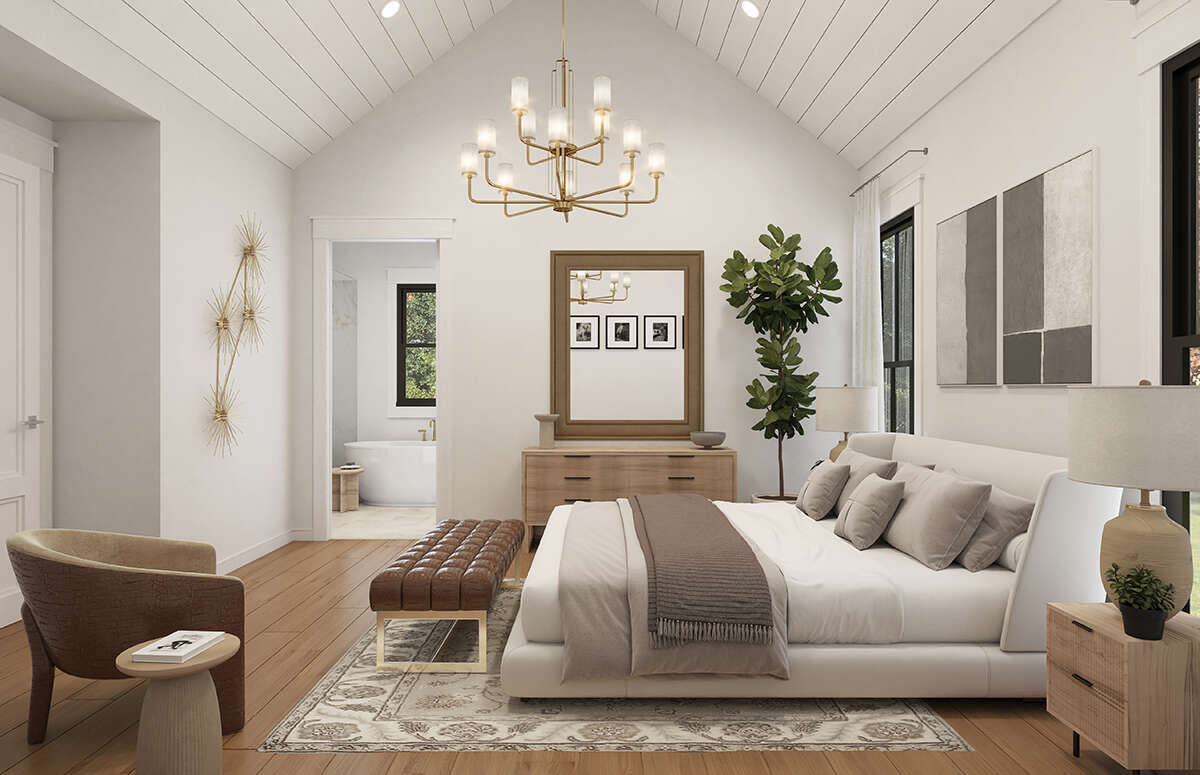
Living & Dining Spaces
The vaulted great room is bright and generous—inviting you to linger in its sense of scale. Adjacent dining and kitchen zones enhance the open flow, creating a cohesive hub where life unfolds organically.
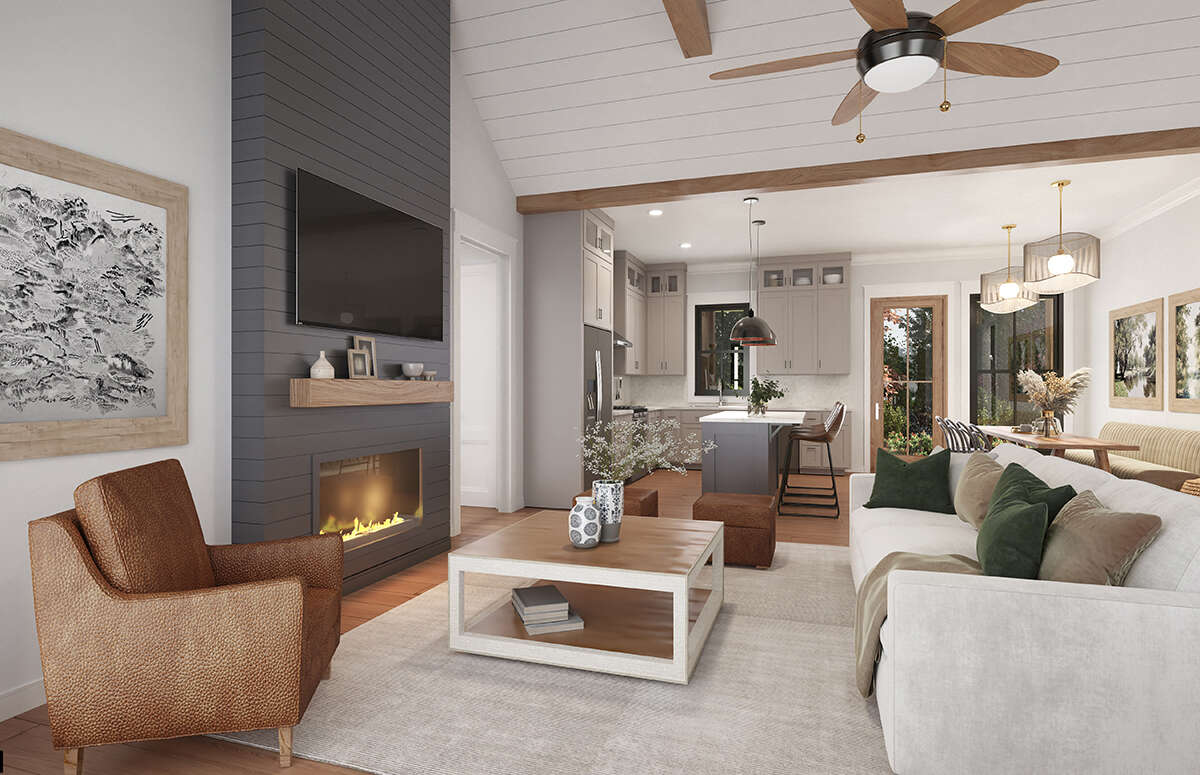
Kitchen Features
The kitchen centers around a functional island—perfect for casual meals, prep, or caffeinated catch-ups. Its position ensures you’re always part of the conversation, even when you’re cooking.
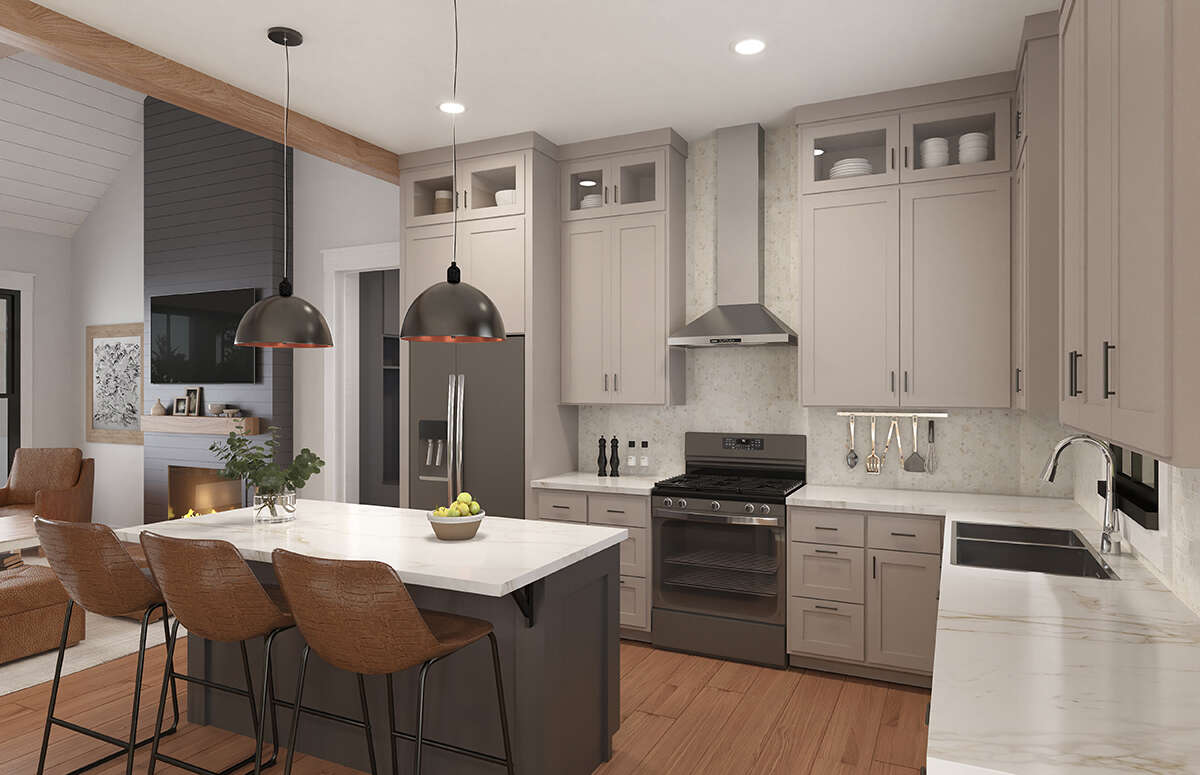
Outdoor Living (porch, deck, patio, etc.)
Both front and rear covered porches total an impressive 424 sq ft, enhancing outdoor living without losing privacy or aesthetic harmony. Imagine weekend breakfasts or intimate evenings easily moving between inside and out.
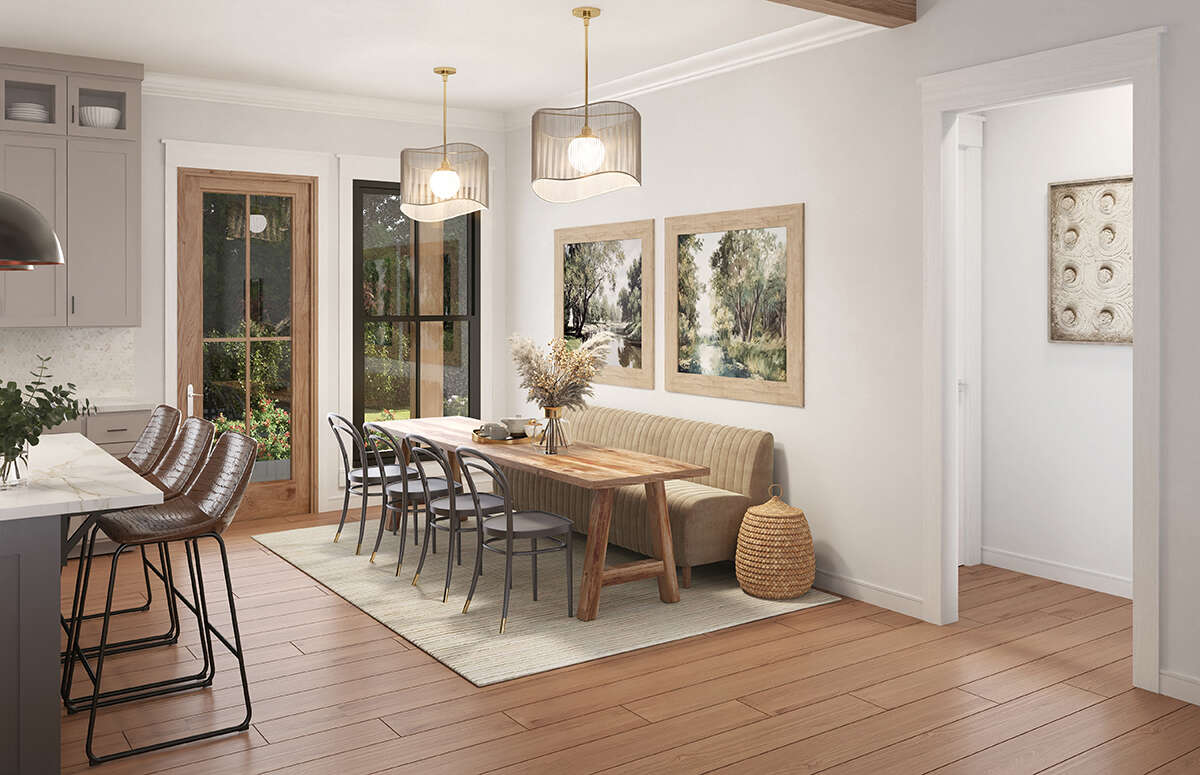
Garage & Storage
The side-entry two-car garage offers 561 sq ft of covered storage, ideal for vehicles, seasonal gear, or a tidy workshop—neatly keeping functionality just steps from daily life.
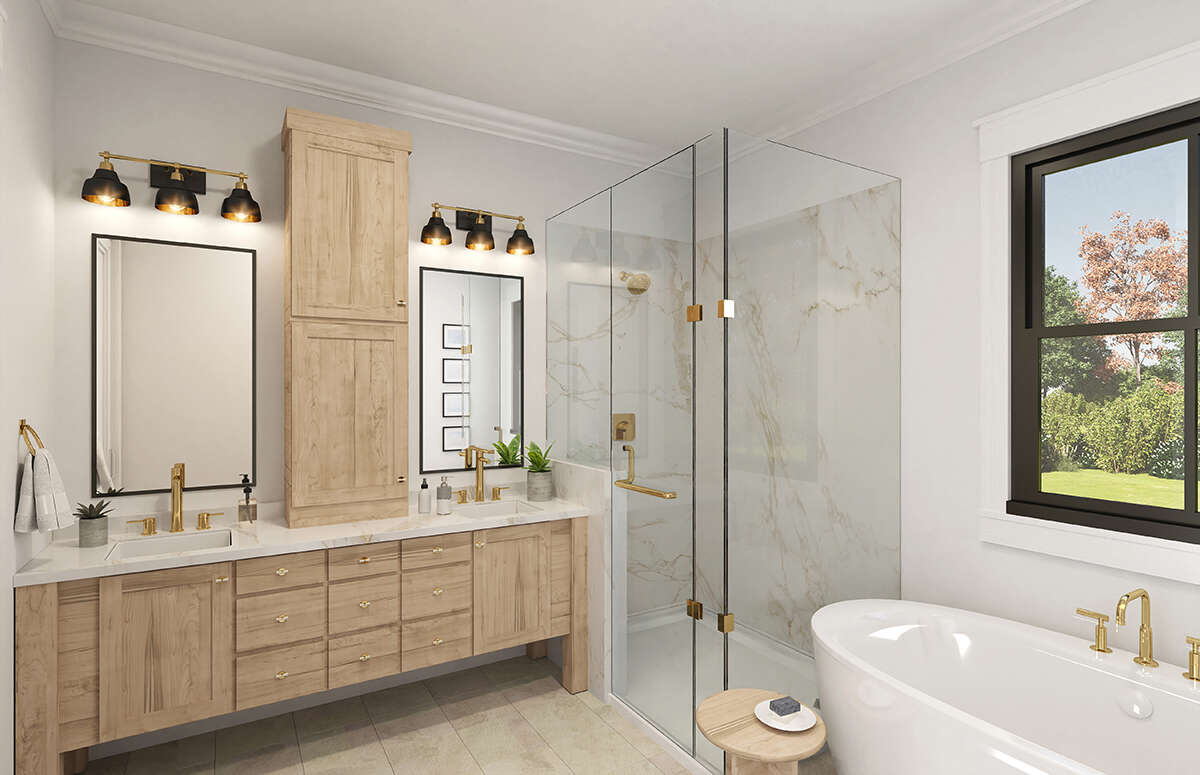
Bonus/Expansion Rooms
While this plan doesn’t include a formal bonus room, its open shell and generous ceiling heights lend themselves nicely to potential future upgrades—like a loft, sunroom, or creative nook added without disrupting the core layout.
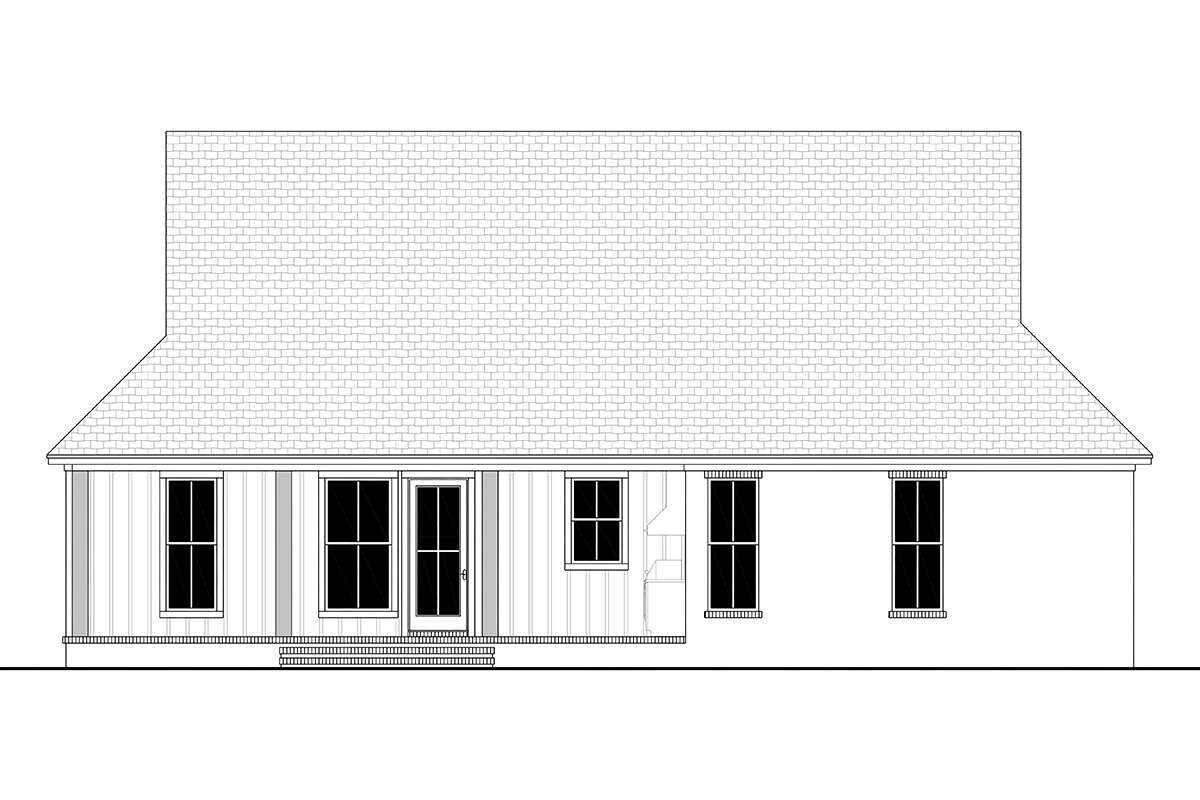
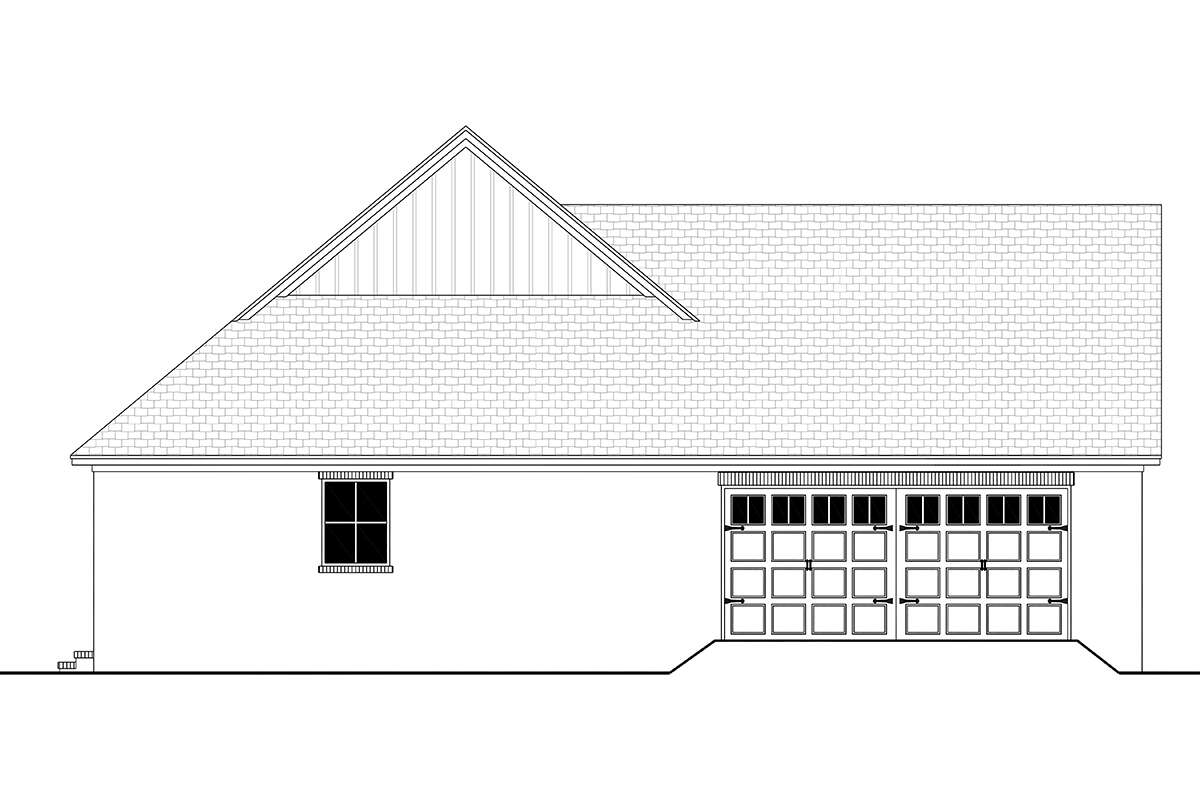
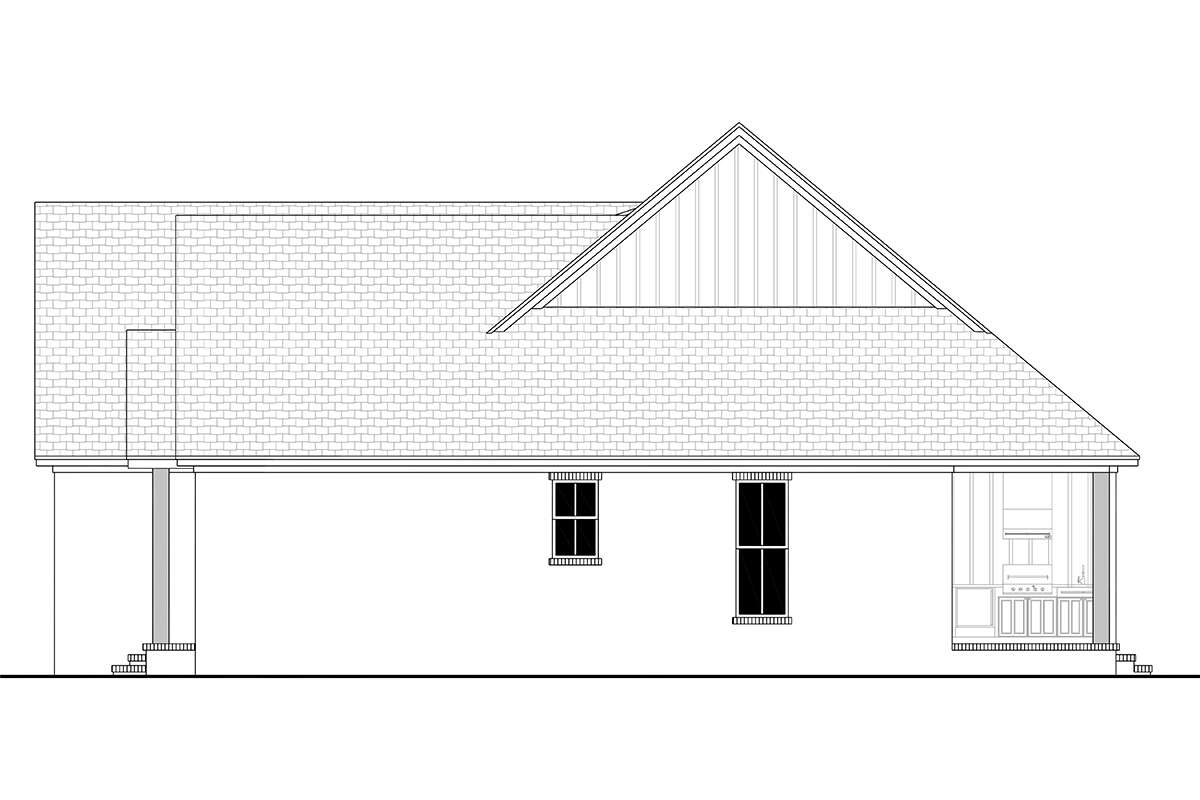
Estimated Building Cost
The estimated cost to build this home in the United States ranges between $400,000 – $600,000, depending on location, selected materials, and contractor rates. This reflects a mid-sized home with architectural details, vaulted spaces, generous porches, and functional garage—all designed with both value and sophistication in mind.
In summary, this European-style cottage marries elegance and intentional design. With vaulting overhead, open communal zones, thoughtful bedroom placement, and charming porch retreats, it presents a home that is both gracious and grounded—a timeless haven built for living well, now and into the future.
