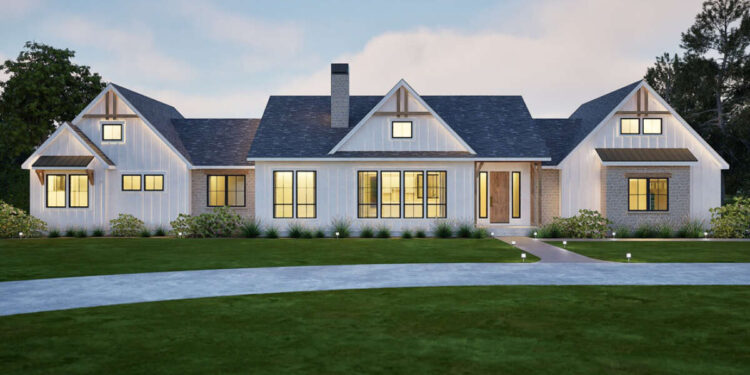Exterior Design
This modern farmhouse presents a striking façade across approximately 2,518 sq ft, clad in clean board-and-batten siding and framed in solid 2×6 construction. At 106 ft wide by 43 ft deep, the home commands presence without overpowering.
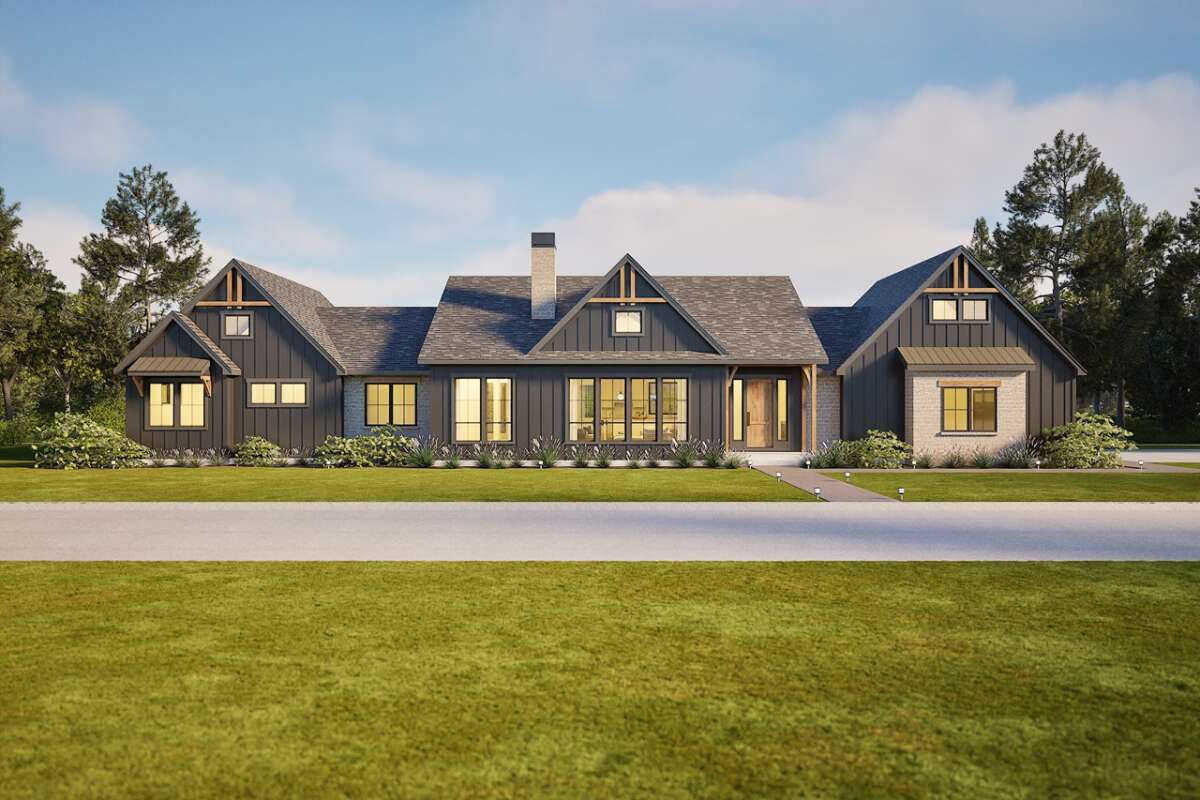
A neat 60 sq ft front porch offers a charming welcome, while a vast 452 sq ft rear porch transforms daily life with indoor-outdoor connection. The side-entry, three-car garage (917 sq ft) keeps vehicles and gear neatly tucked away.
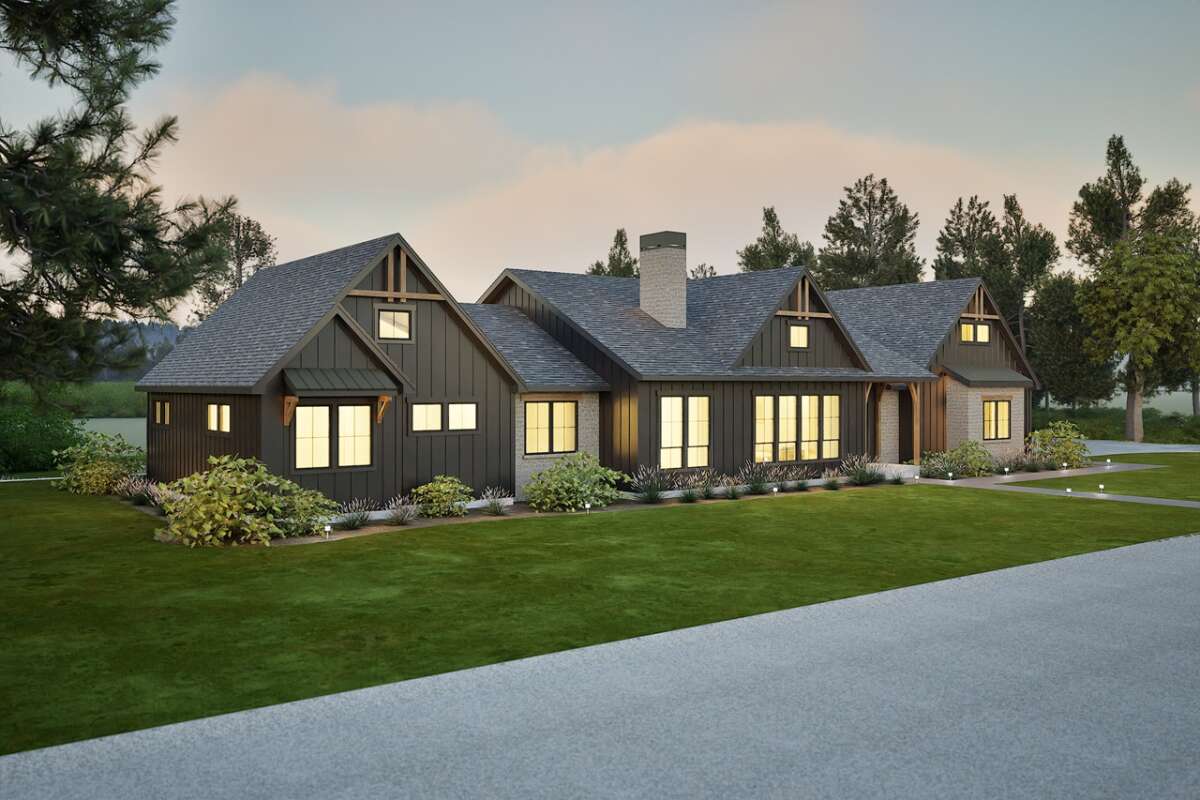
Interior Layout
Step inside to discover an open-concept layout highlighted by 9–10 ft ceilings and spacious communal zones. The design flows naturally—from the living room to kitchen, dining, and beyond—without compromising sightlines or intimacy.
Floor Plan:
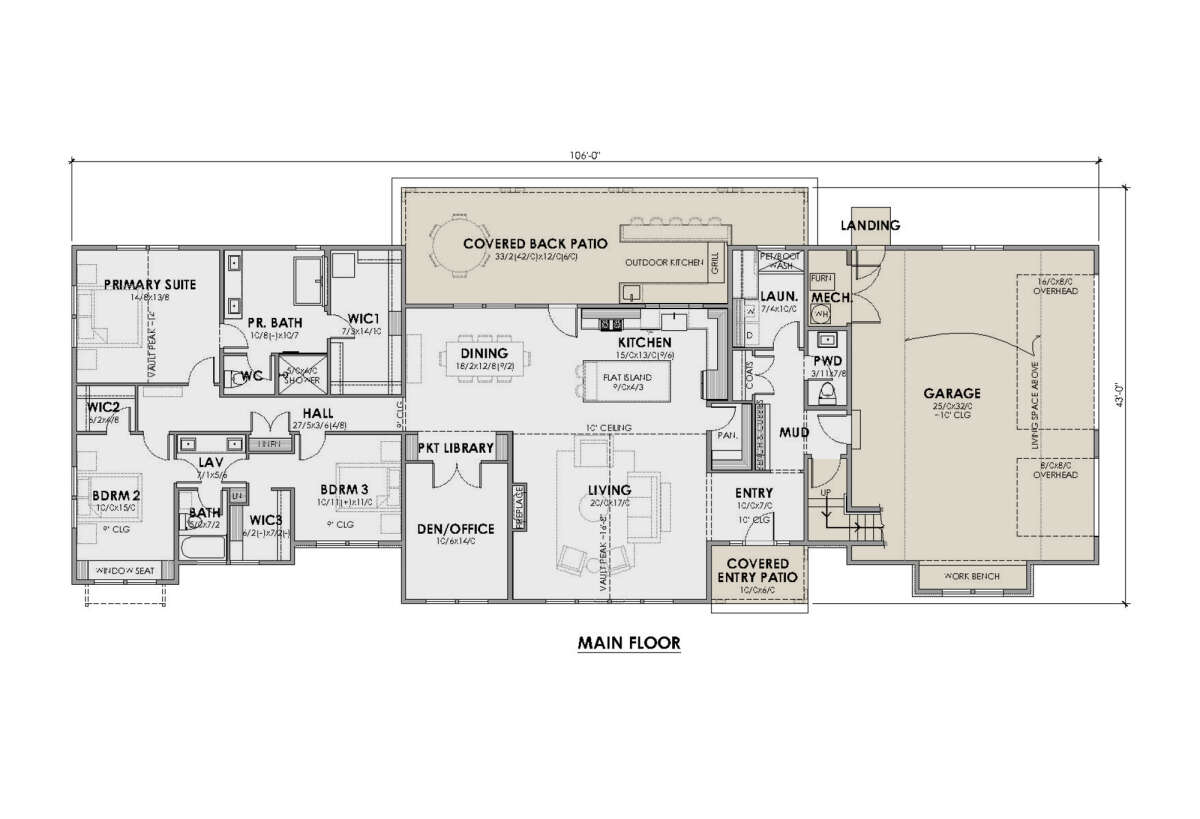
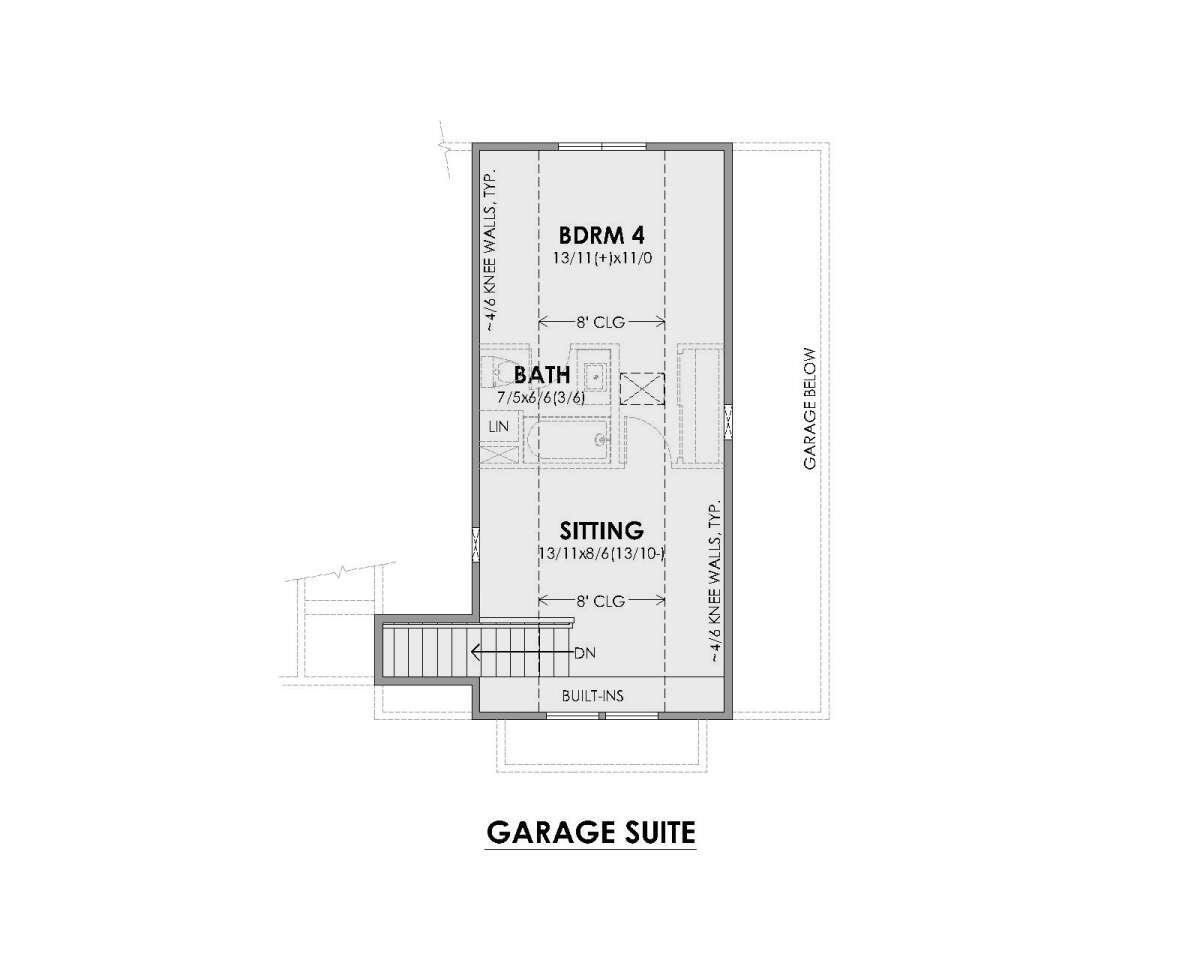
Bedrooms & Bathrooms
Designed with flexibility in mind, this plan offers 3 to 4 bedrooms. Two full bathrooms and one half-bath serve family and guest needs comfortably, whether using the bonus room as a bedroom or office.
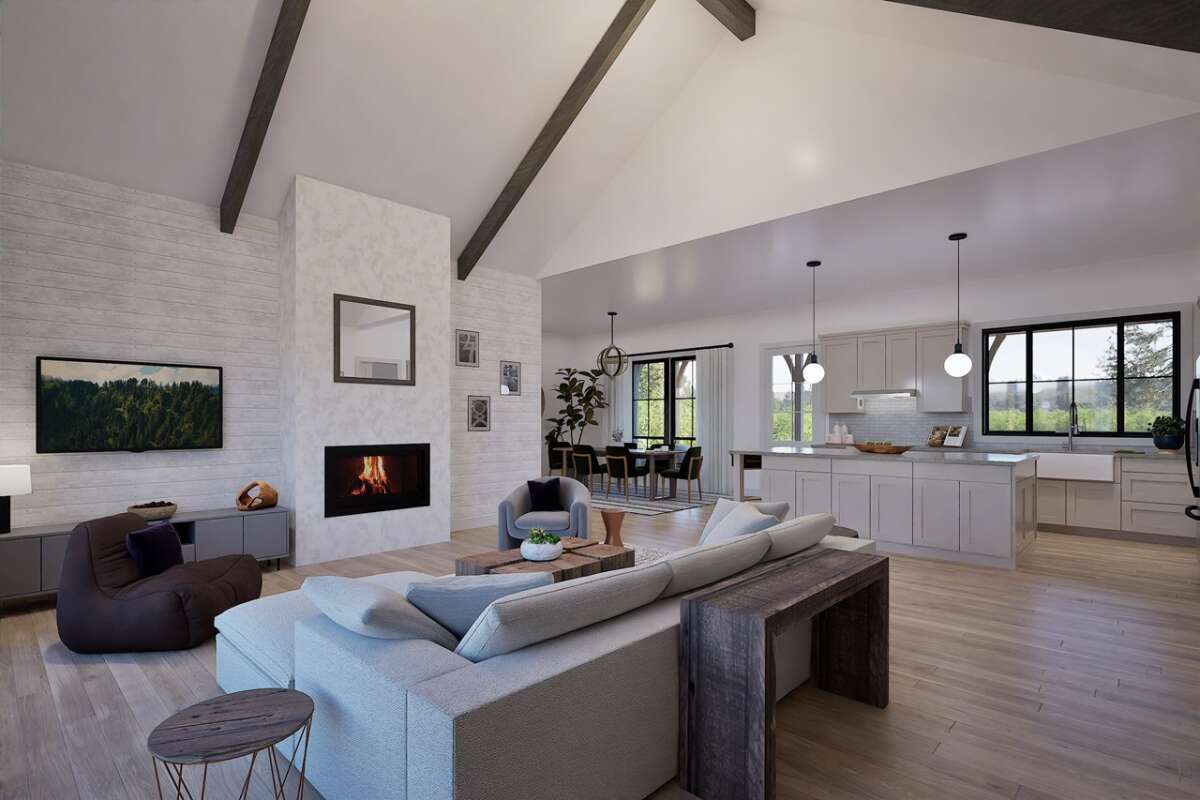
Living & Dining Spaces
The generous living area embraces open layout living, complemented by seamless access to kitchen and porch—perfect for gatherings or quiet evenings. It’s a space that feels both expansive and grounded.
Kitchen Features
The kitchen, with a central island, serves as a hub for food prep, casual meals, or conversation. Nearby, a mudroom and laundry zone enhance functionality without compromising style.
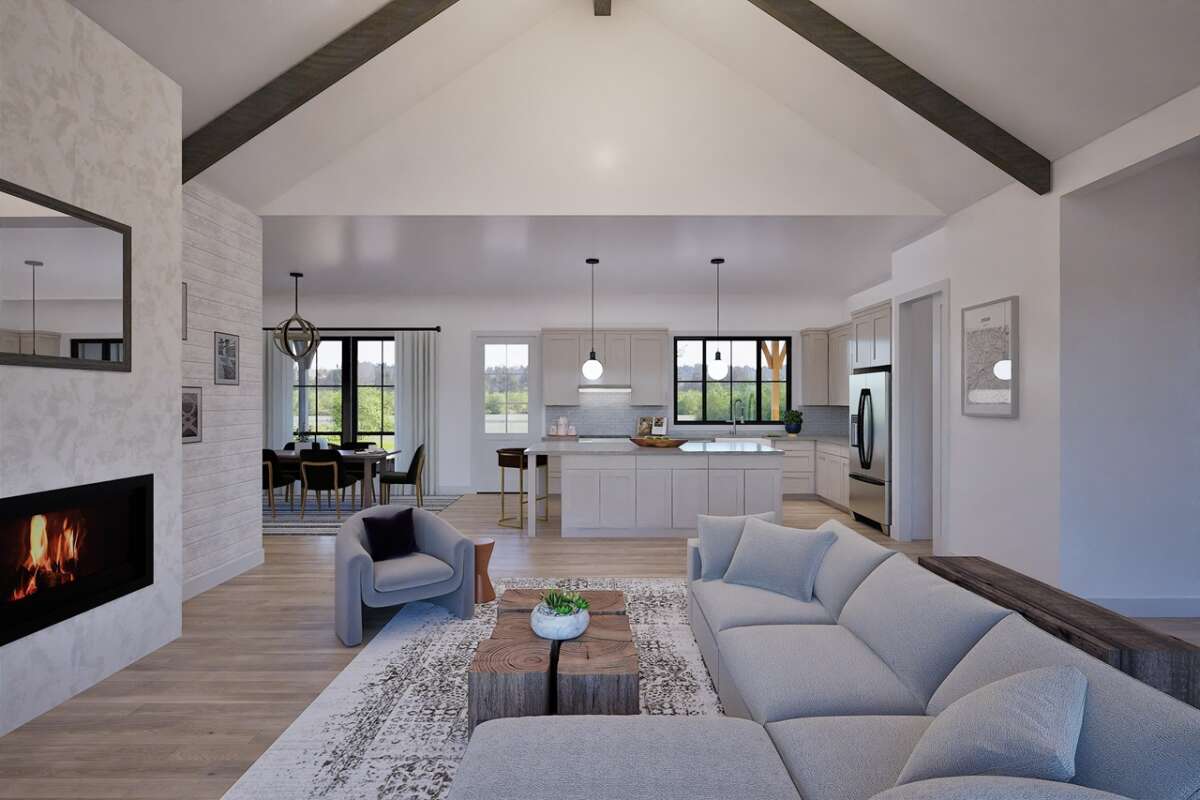
Outdoor Living (porch, deck, patio, etc.)
The covered rear porch, at nearly 452 sq ft, extends the living space outdoors beautifully—ideal for al fresco dining, lounging, or morning coffee. Combined with a welcoming front porch, outdoor living becomes effortless.
Garage & Storage
The side-entry three-car garage offers 917 sq ft of secure, functional storage. With direct access to mudroom and kitchen areas, organization and daily flow stay uncluttered.
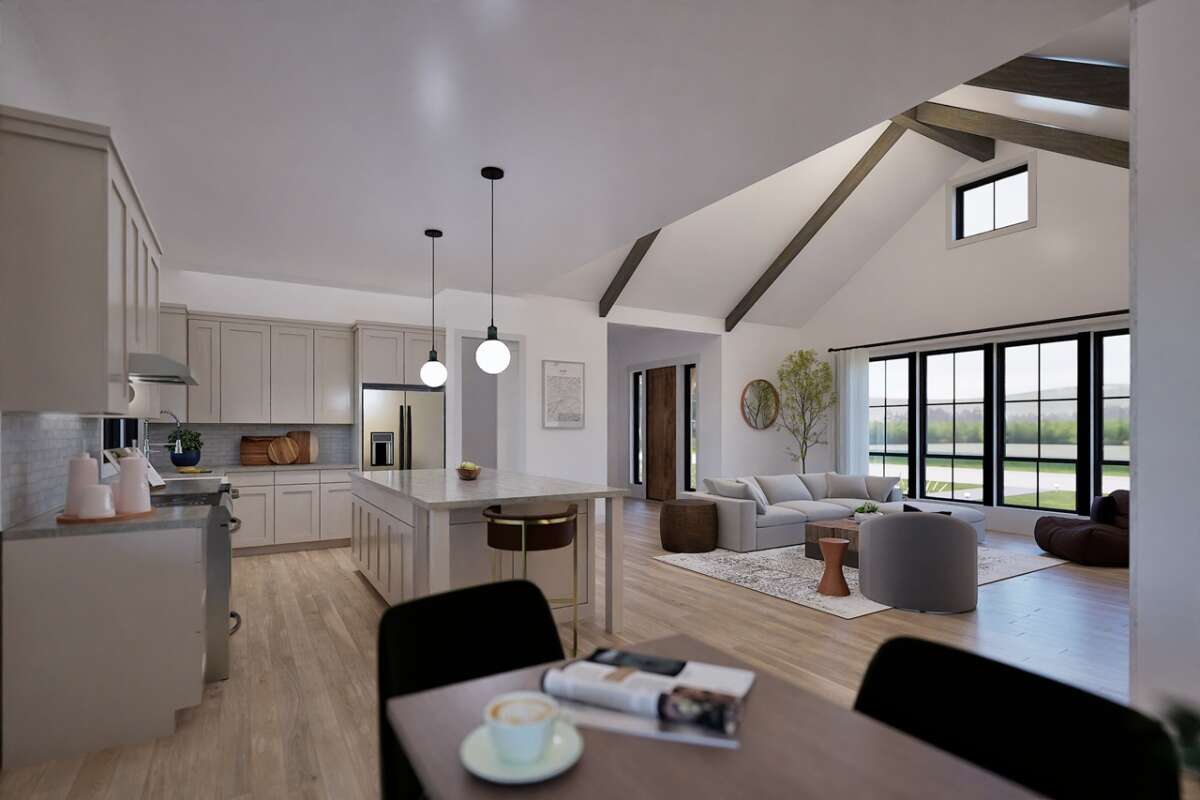
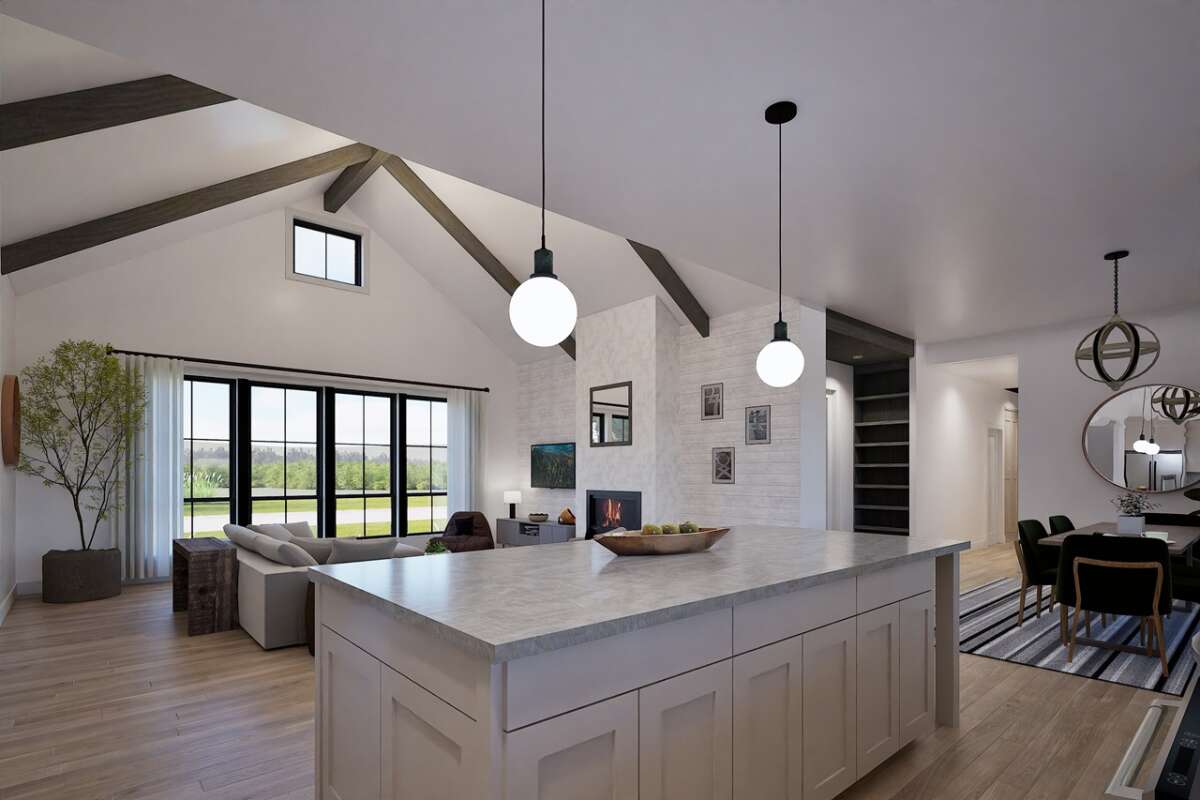
Bonus/Expansion Rooms
An optional flex space offers versatile possibilities—guest suite, home office, or media room—making this flexible home adaptable to changing needs over time.
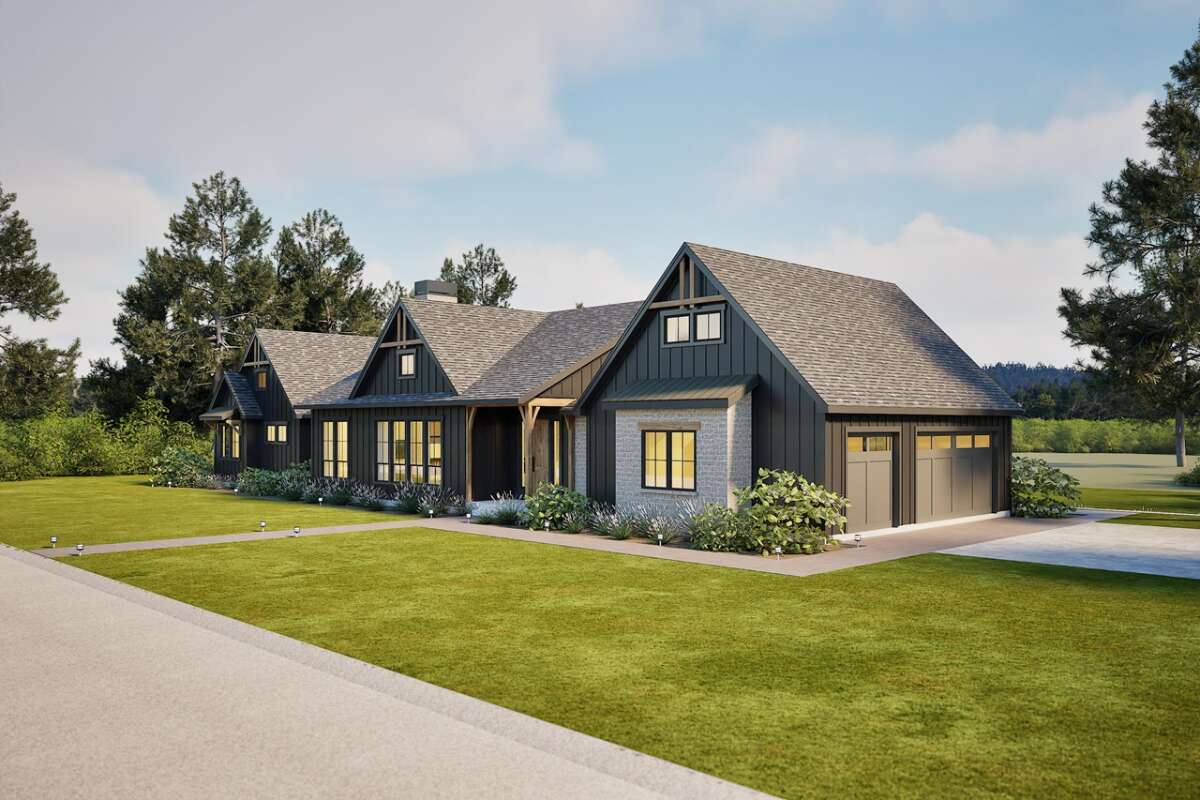
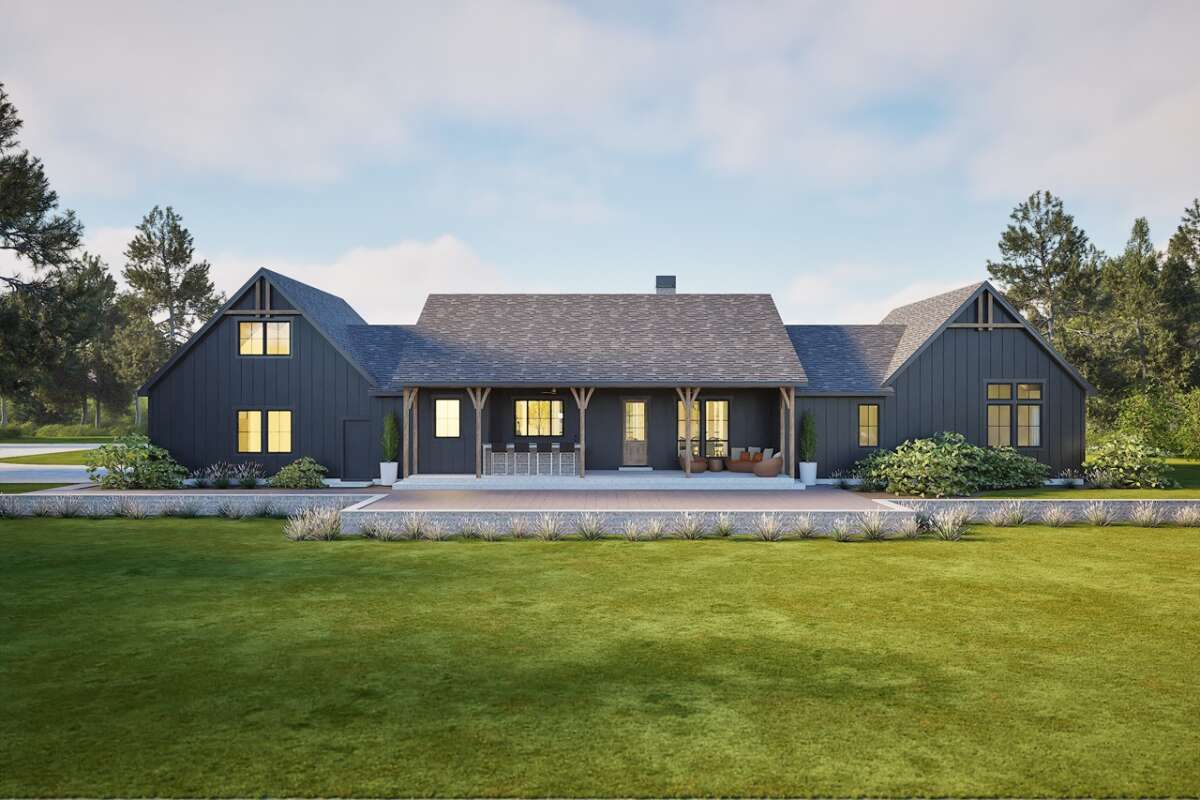
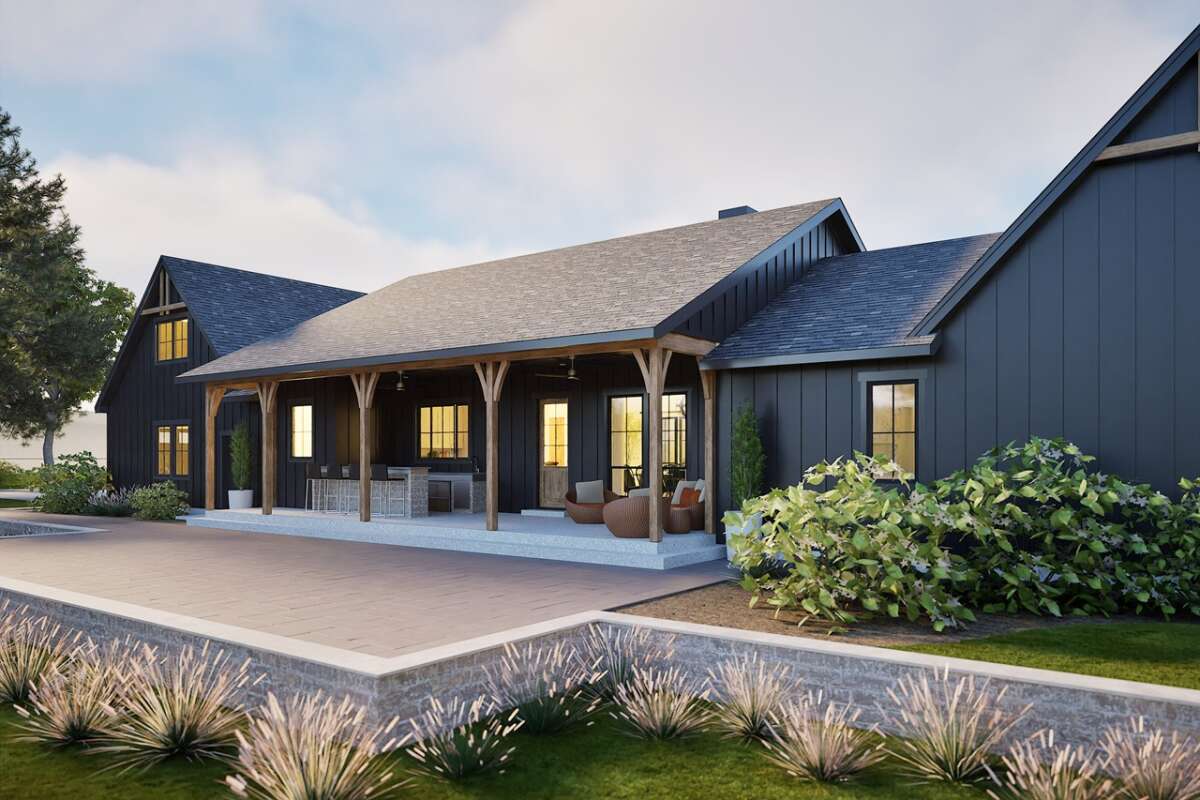
Estimated Building Cost
The estimated cost to build this modern farmhouse in the United States ranges between $500,000 – $800,000, depending on location, finishes, and labor. Considering the plan’s generous living area, well-integrated outdoor spaces, and three-car garage, this range reflects both value and quality.
In summary, this modern farmhouse design balances function and style with grace. Open communal spaces, segmented private zones, generous porches, and flexible bonus rooms create a home that’s at once welcoming, customizable, and built to sustain—perfectly suited to both relaxed family life and refined living.
