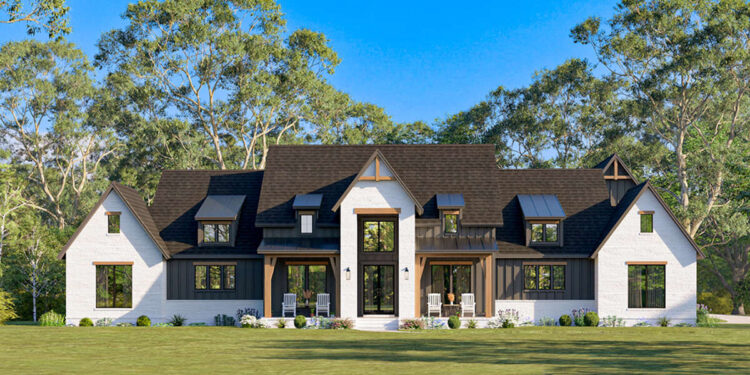Exterior Design
This modern farmhouse boasts a commanding single-story footprint of approximately 3,877 sq ft, framed under a sleek, board-and-batten exterior and balanced proportions. Clocking in at 106 ft 4 in wide by 94 ft deep, this home exudes presence and elegance. A three-car side-entry garage—occupying 1,042 sq ft—preserves front-yard aesthetics without compromising functionality.
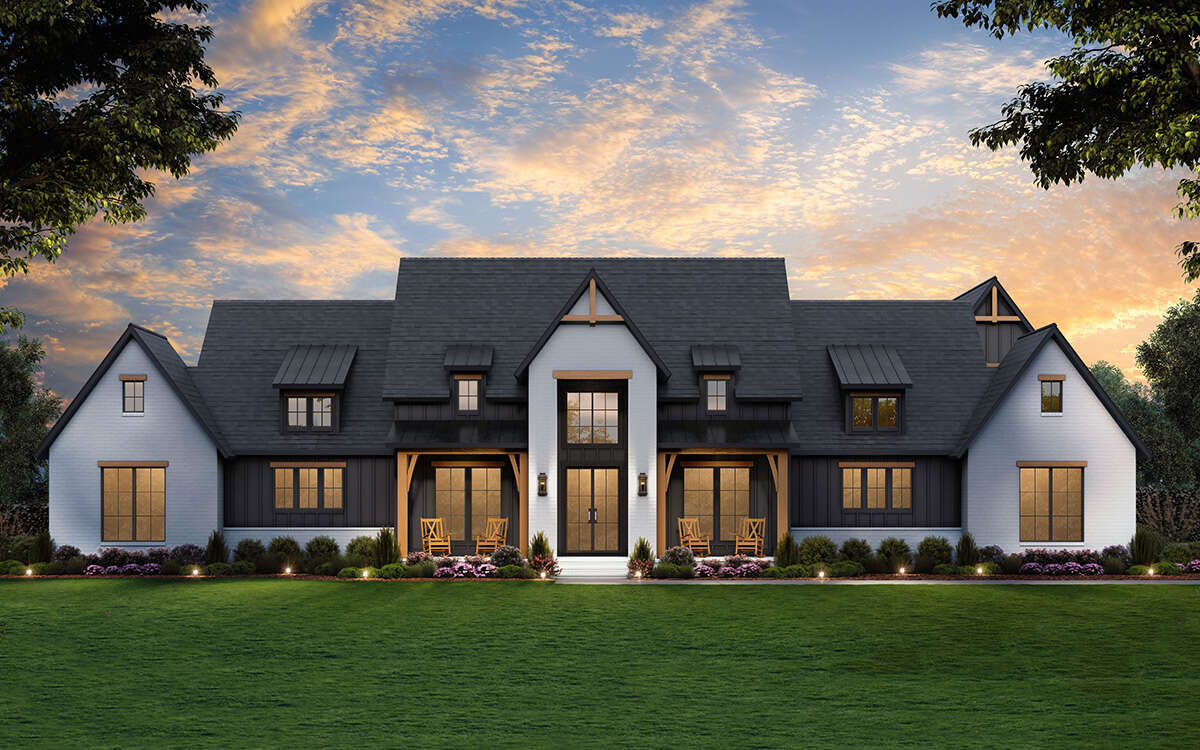
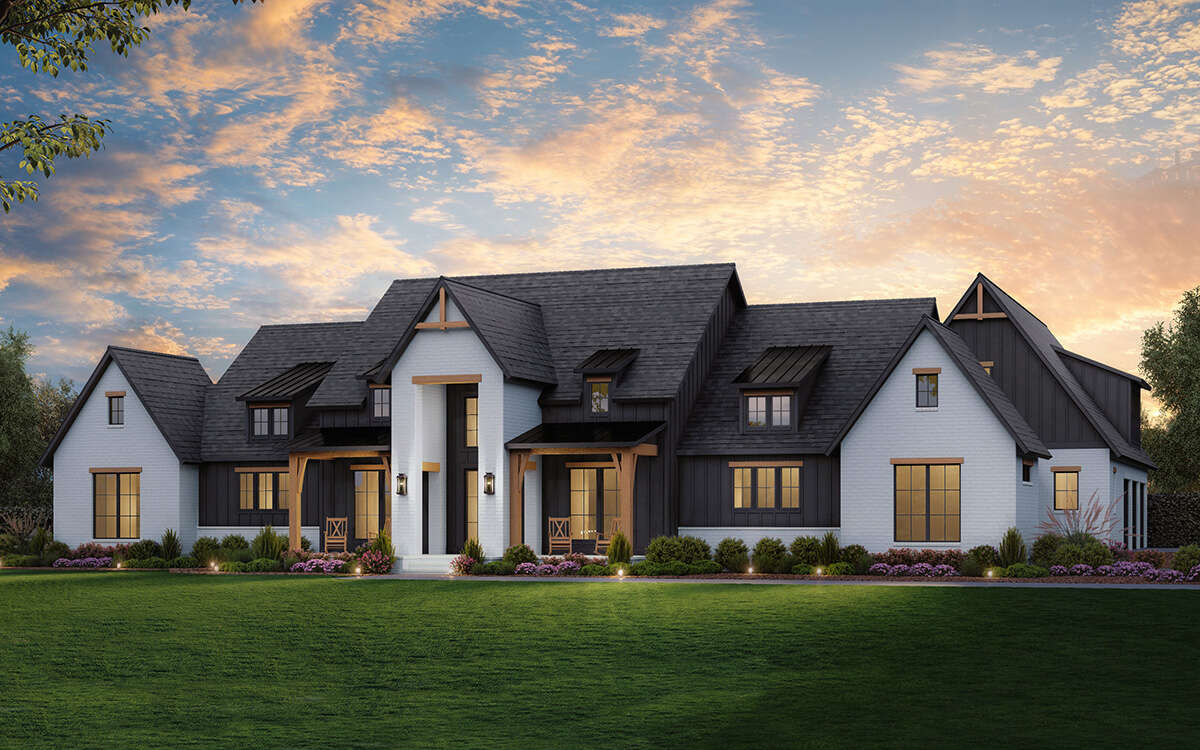
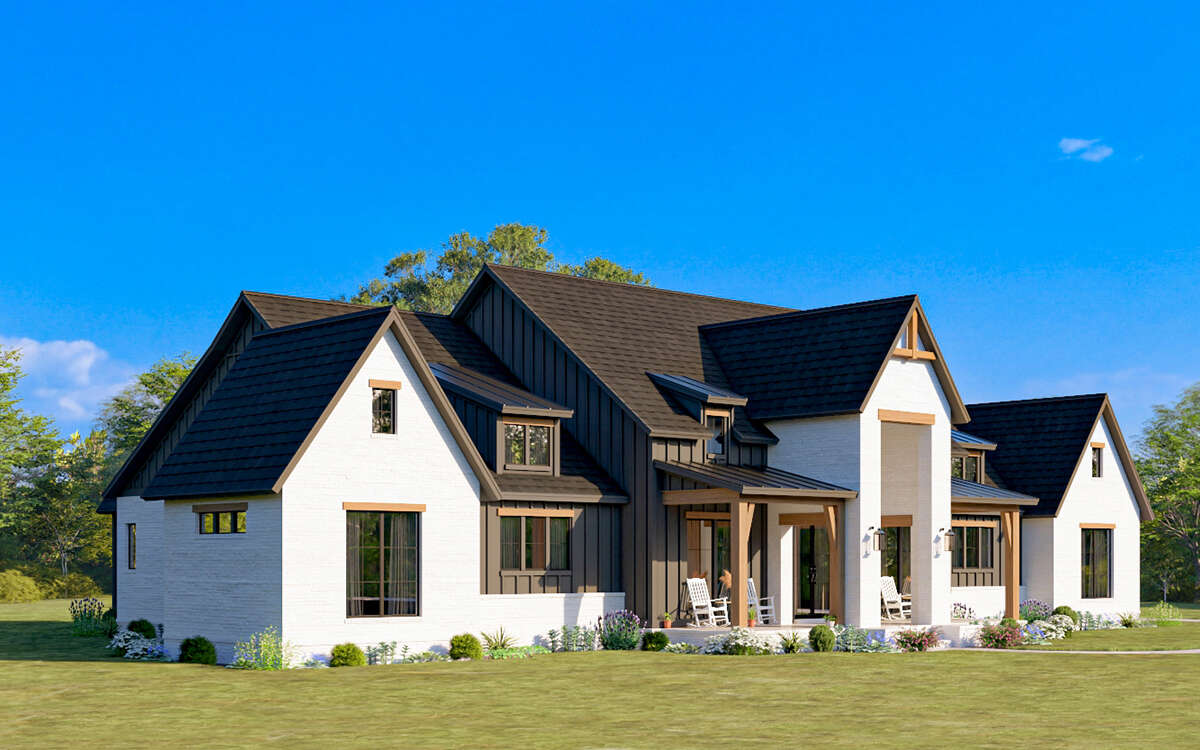
Outdoor space wraps warmly around the home with over 1,170 sq ft dedicated to porches and patios—true extensions of the living space, ready for both grand gatherings and quiet mornings.
Interior Layout
Step inside through a dramatic two-story foyer into a vaulted great room that anchors the home with airy openness and architectural impact. Natural light pours in, creating a welcoming atmosphere from the moment you enter.
The layout flows effortlessly: living, dining, and kitchen areas connect organically, while smart zoning offers privacy and ease. A dedicated mudroom, cleverly separated office with a hidden safe, and a butler’s pantry make entertaining both graceful and practical.
Floor Plan:
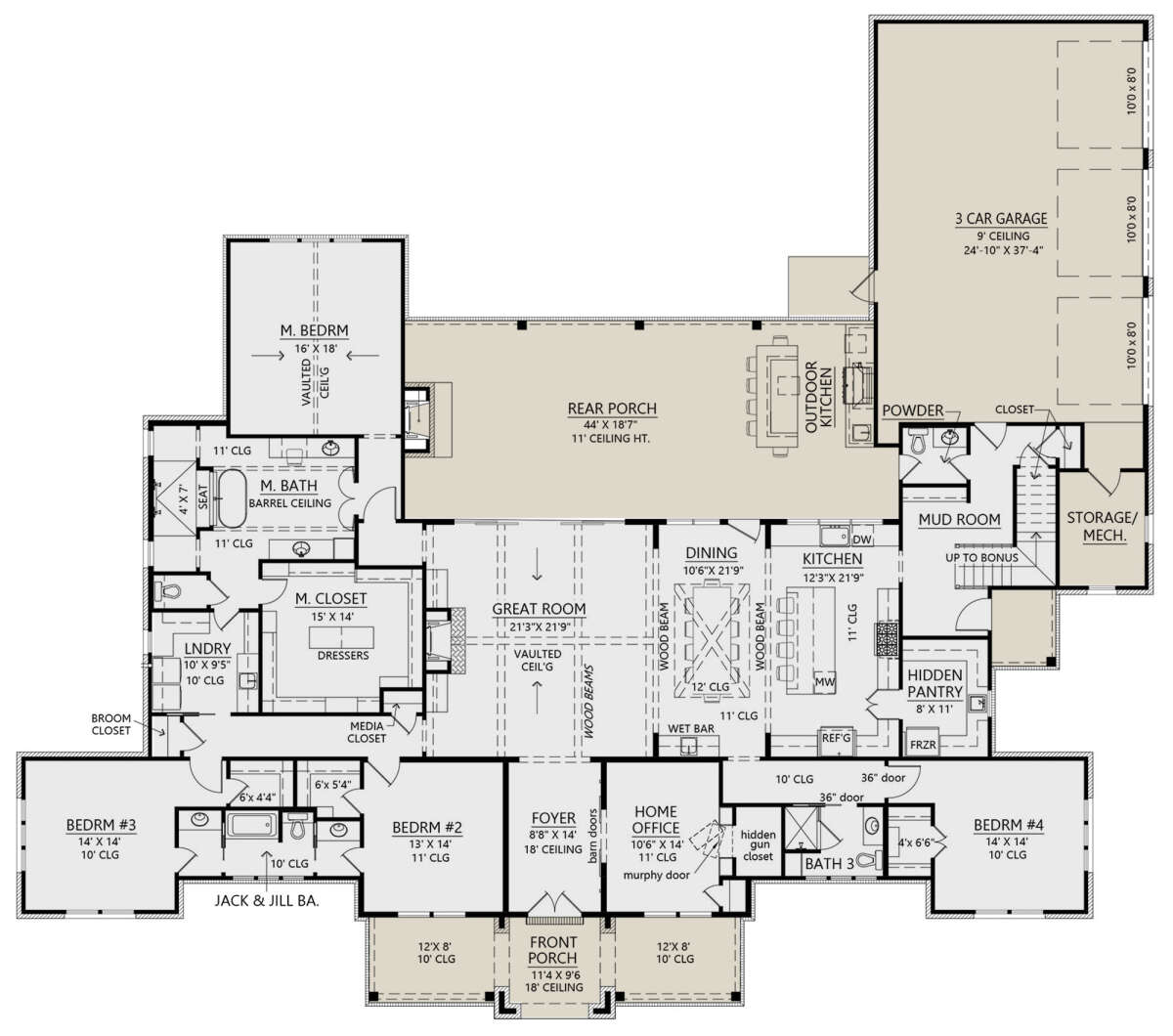
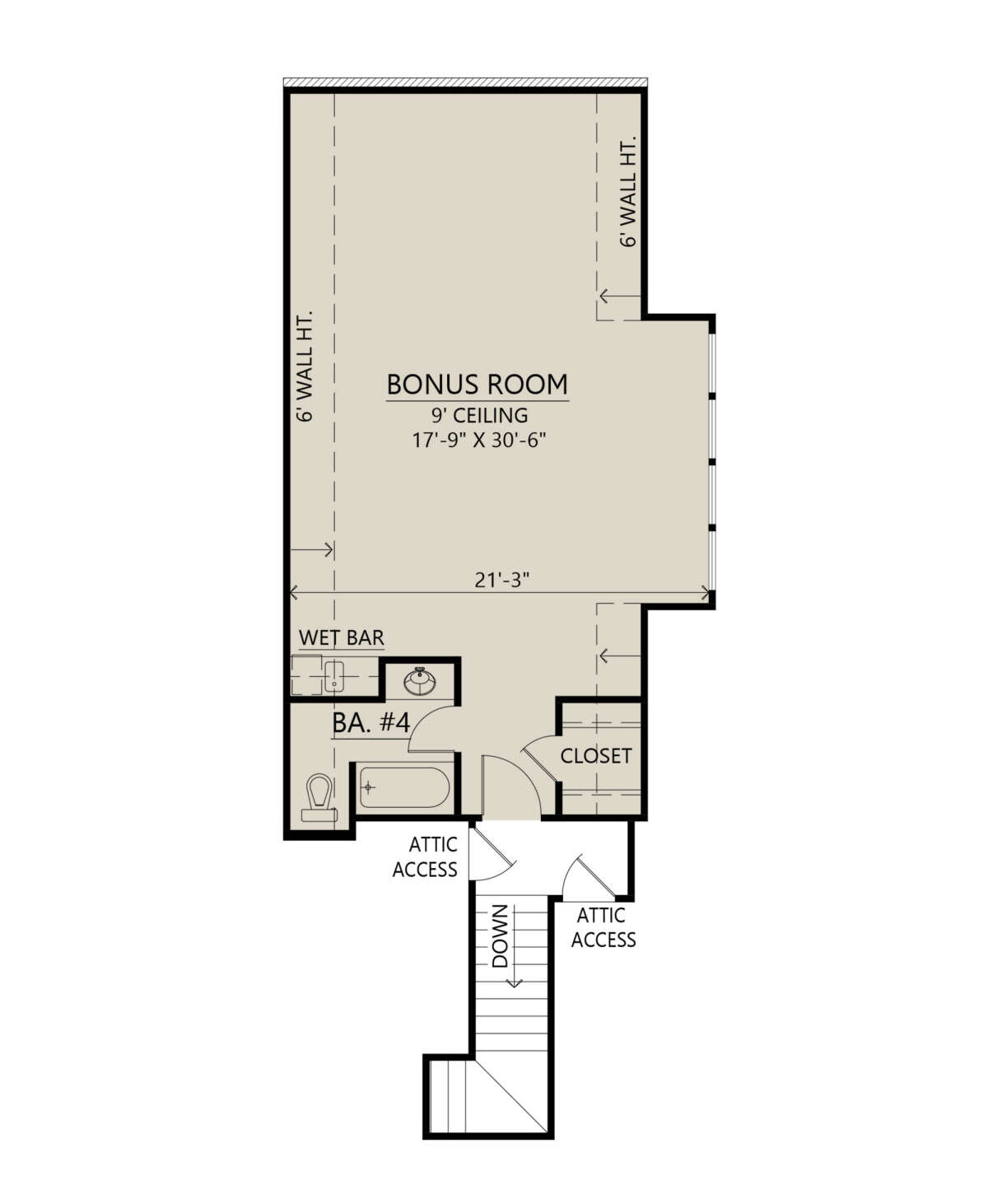
Bedrooms & Bathrooms
The split-bedroom layout enhances privacy and function. The right-side primary suite delivers luxury with vaulted ceilings, a spa-caliber five-fixture bathroom, generous walk-in closet, and direct laundry access—reimagining ease.
Three additional bedrooms balance proximity and solitude. Two share a Jack-and-Jill bath, while the third lives near the foyer—perfect for guests or a home office. A half bath off the mudroom caters to daily convenience.
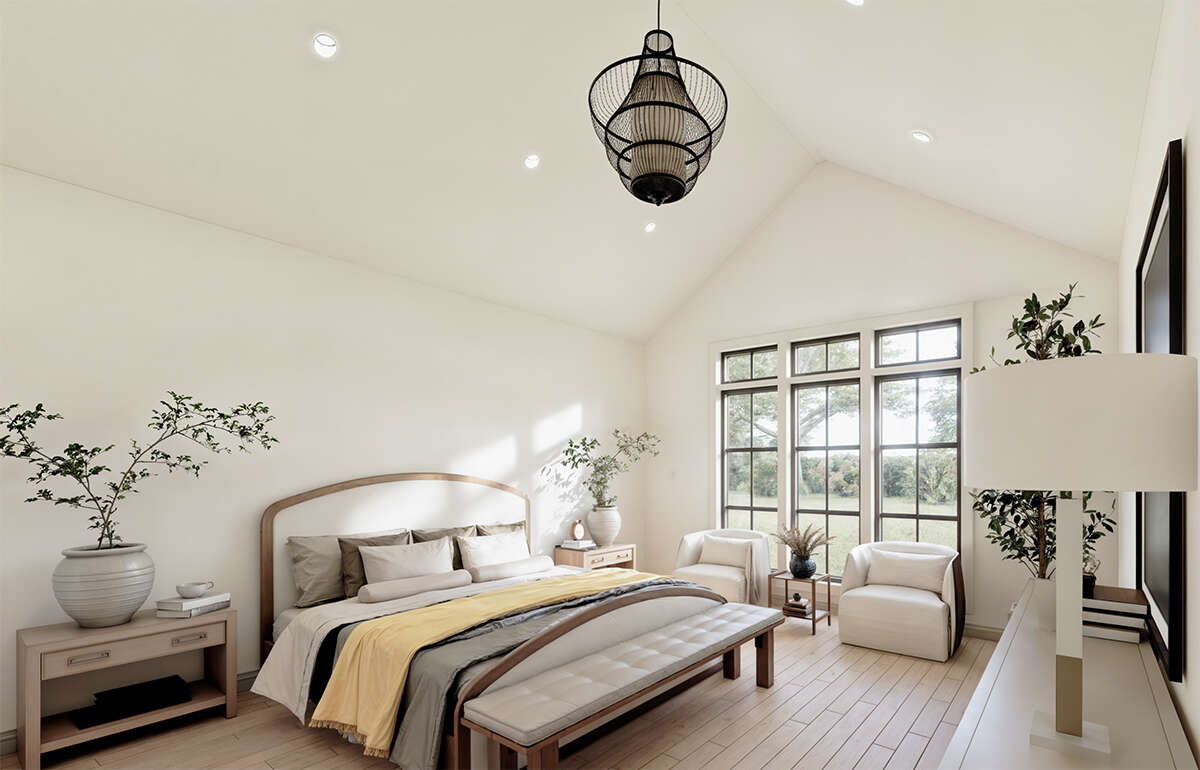
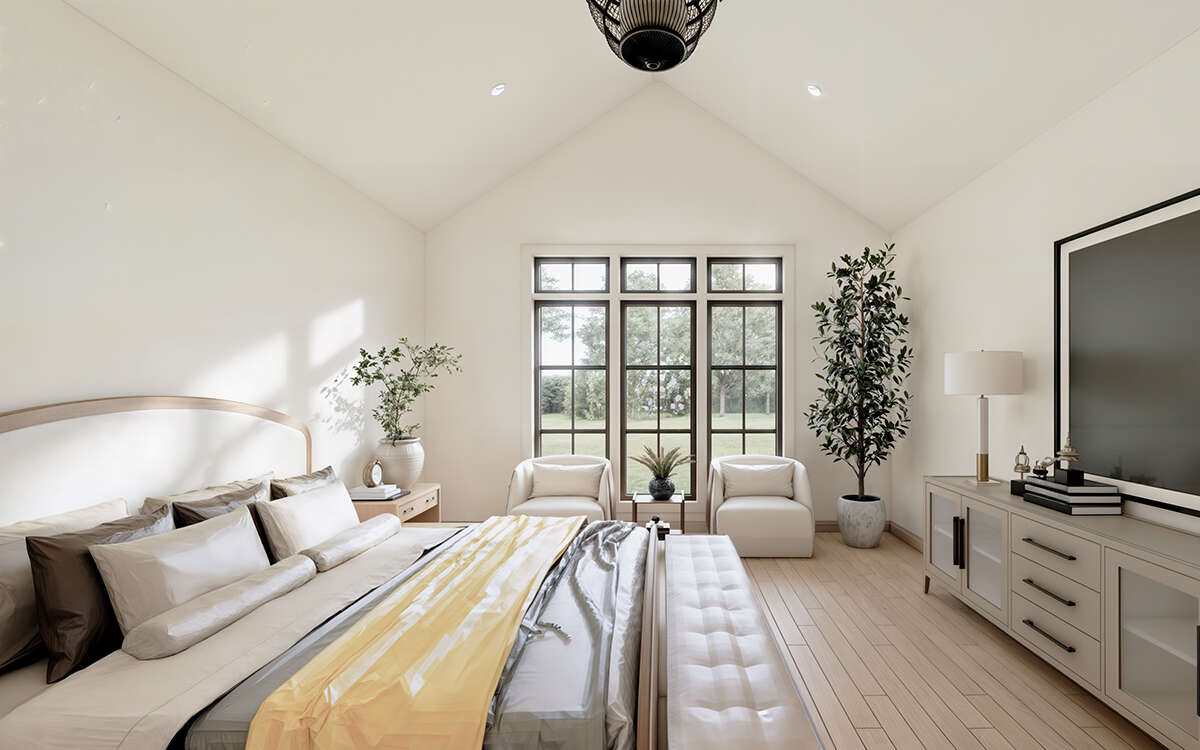
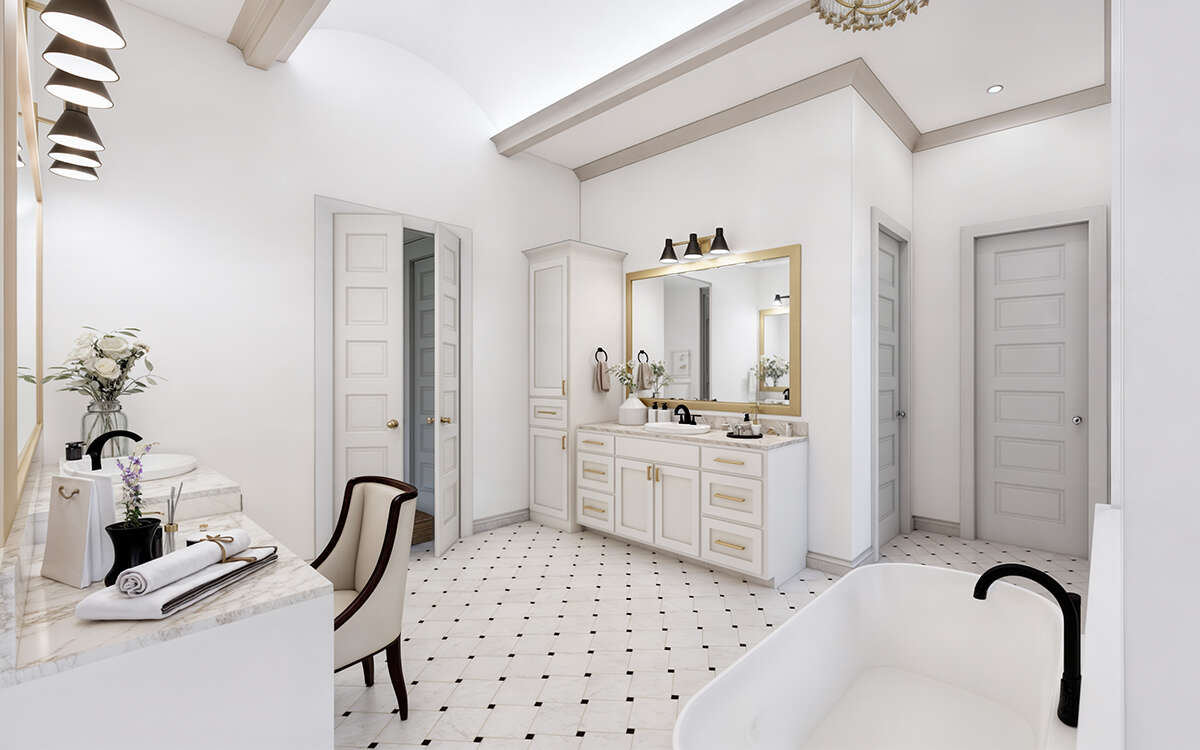
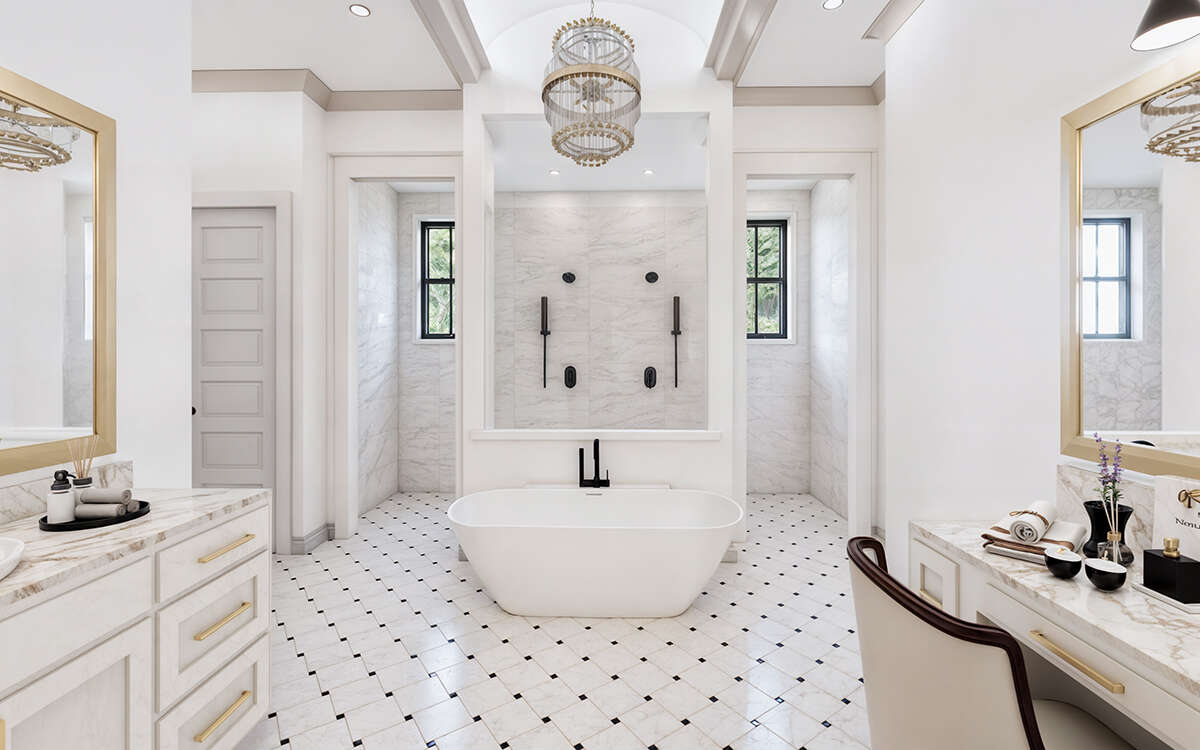
Living & Dining Spaces
The vaulted great room sets the tone, offering connection and visual grandeur. Natural transitions between dining and kitchen zones make the home flow effortlessly—from weekday breakfasts to weekend hosting.
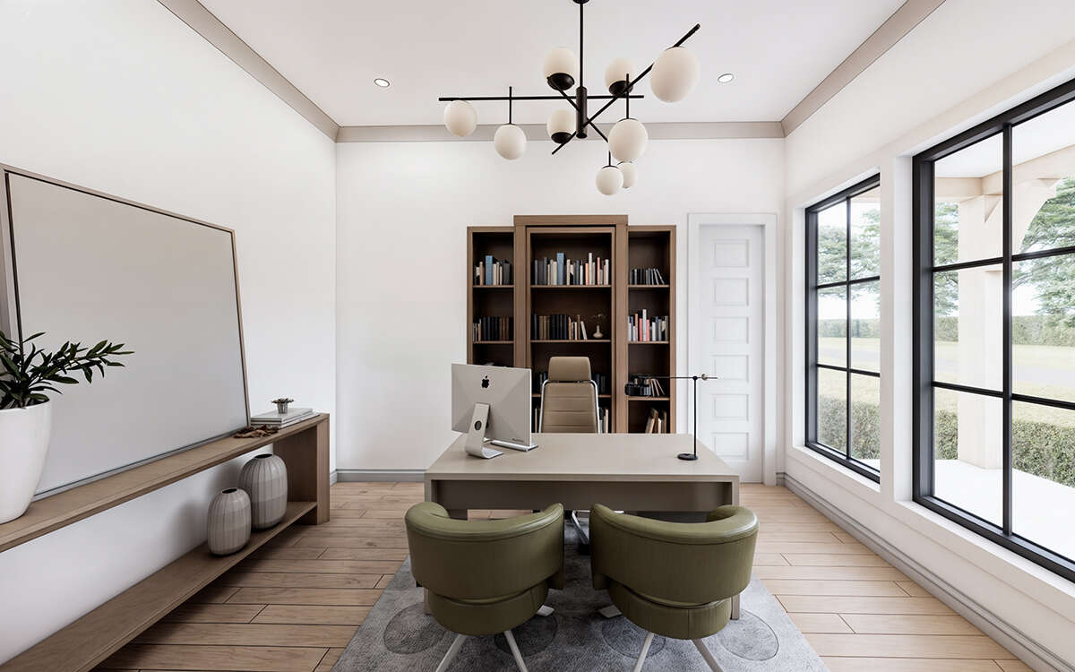
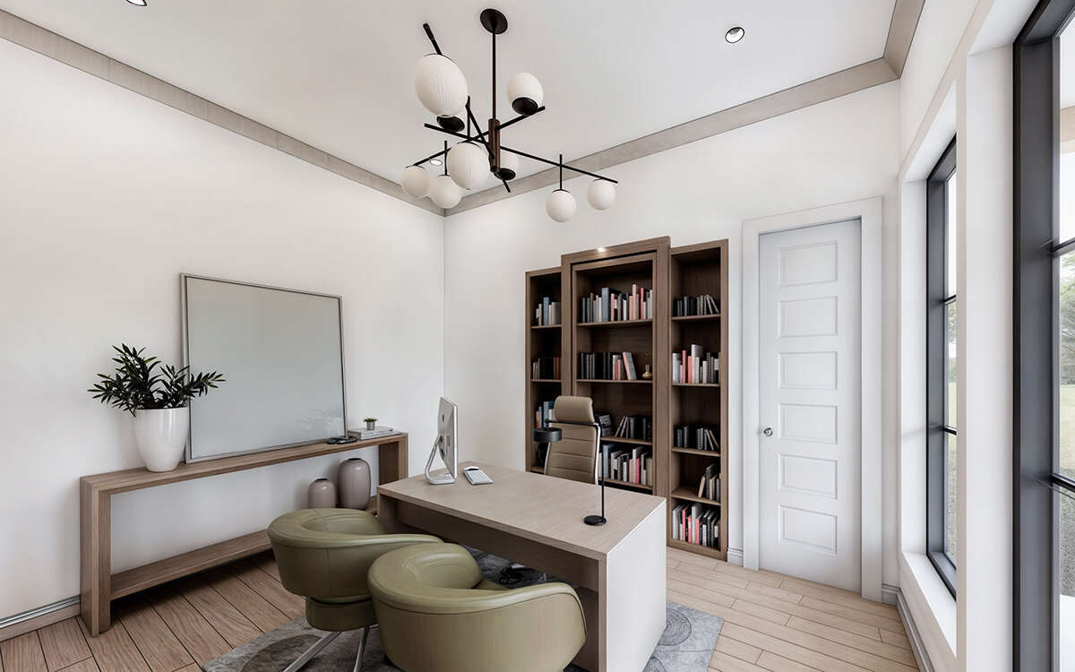
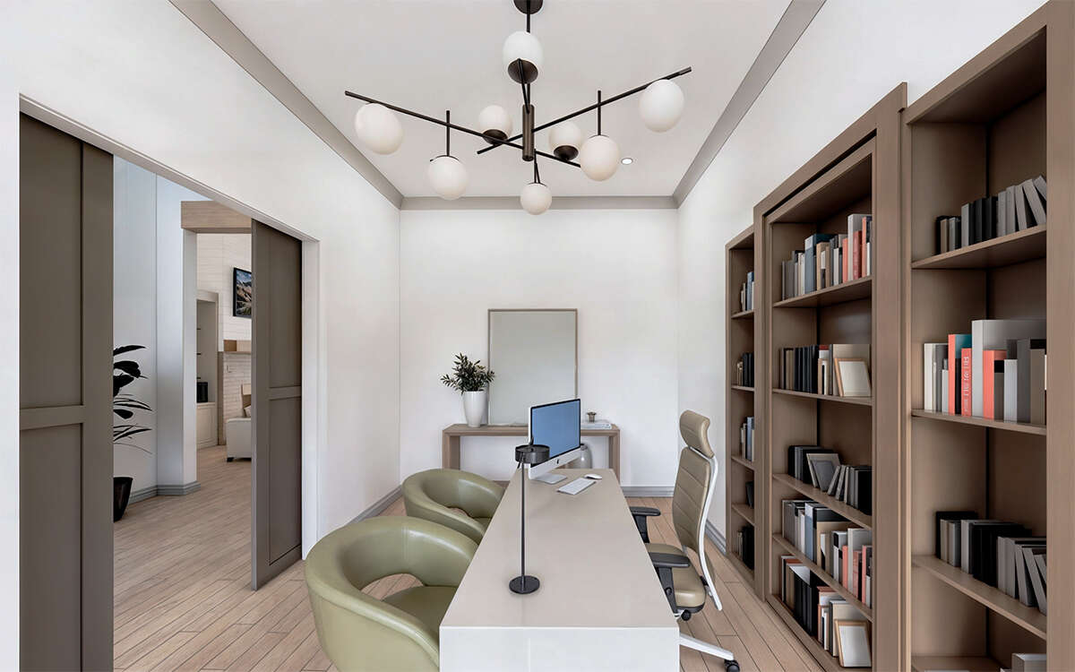
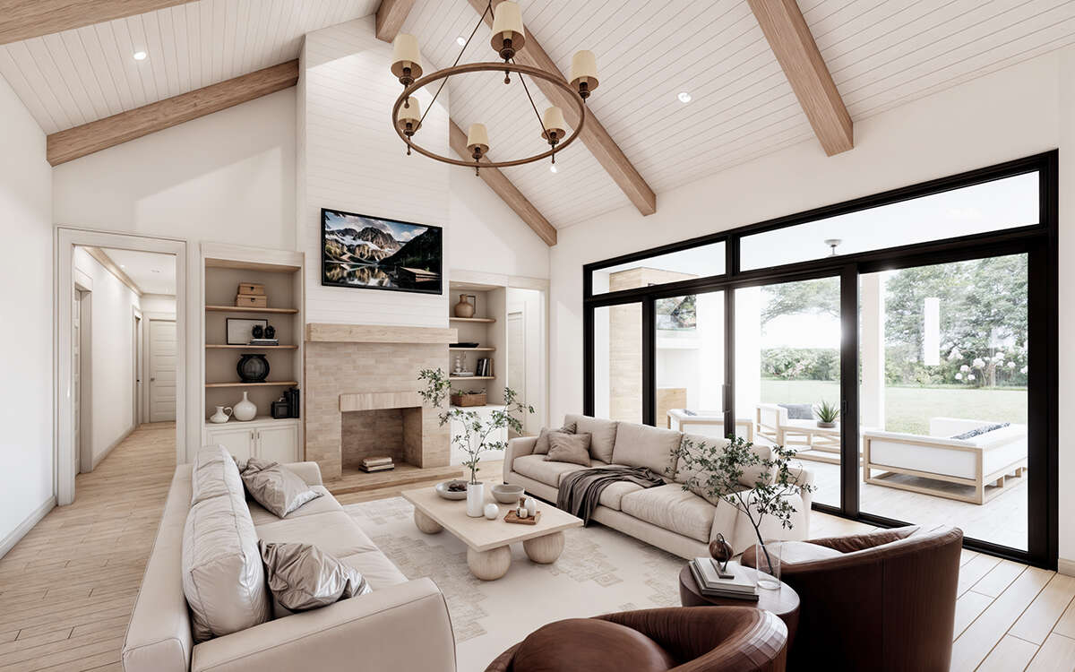
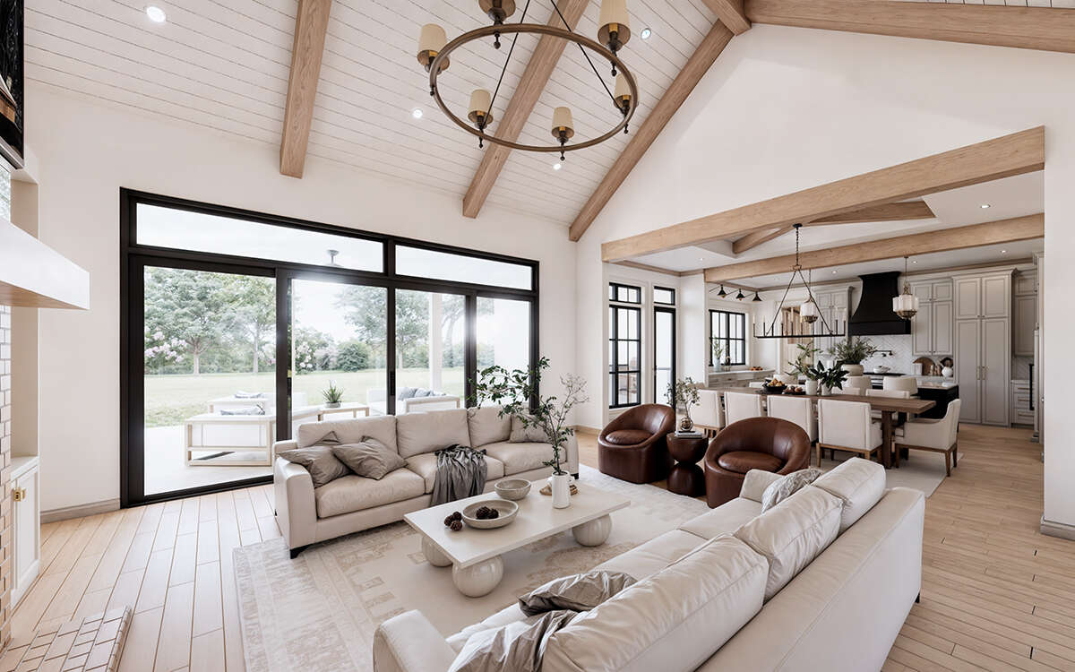
Kitchen Features
A large eat-at island anchors the kitchen—perfect for prep, quick meals, or morning check-ins. An adjacent butler’s pantry, disguised behind facade-style cabinets, adds both storage and style.
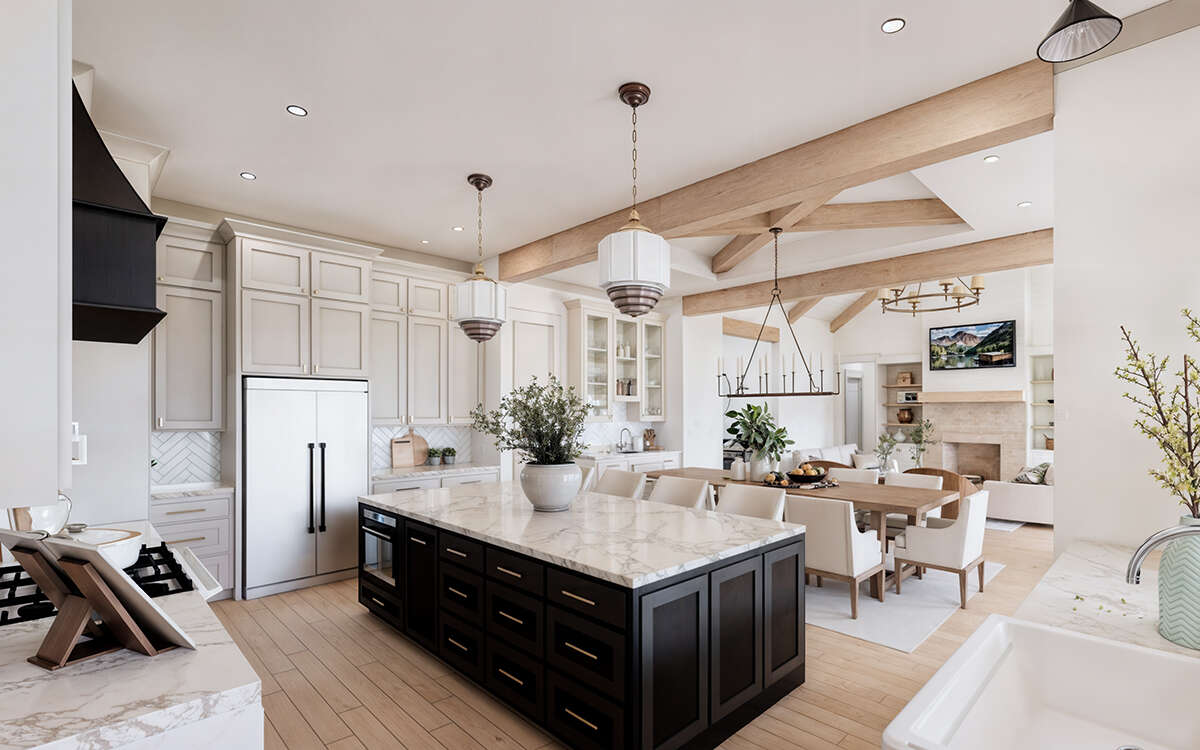
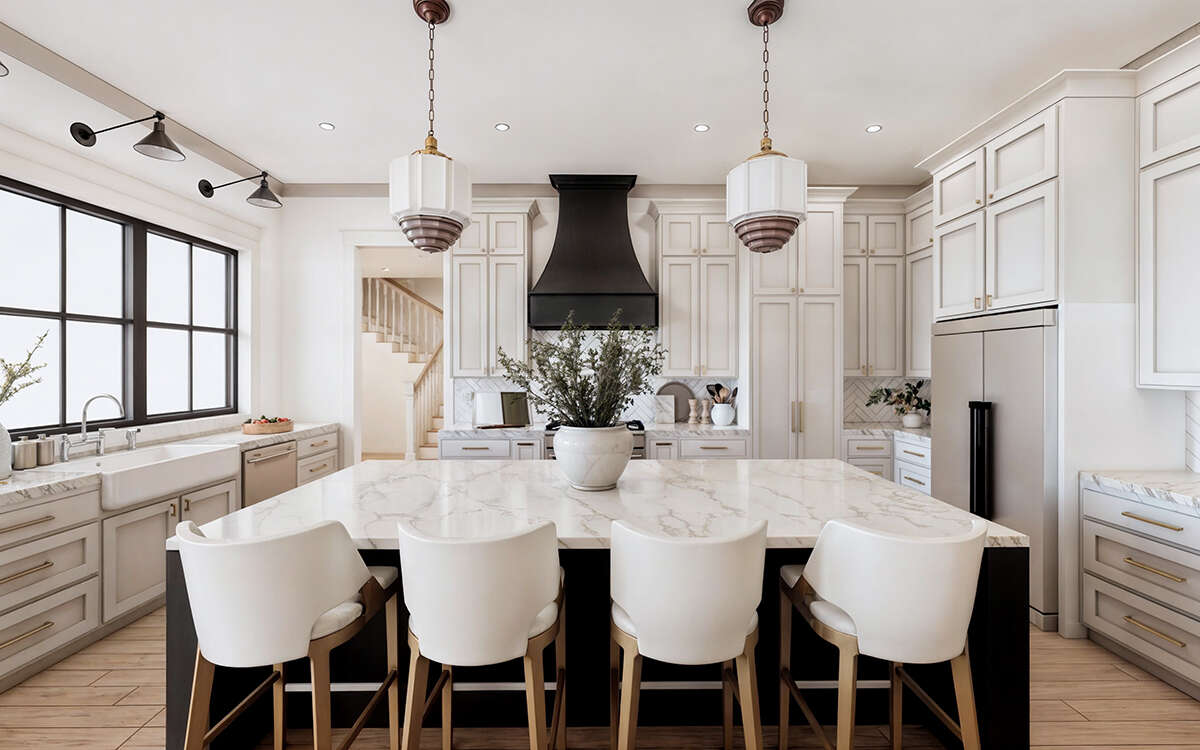
Outdoor Living (porch, deck, patio, etc.)
The covered rear porch, including an outdoor kitchen and fireplace, offers over 1,100 sq ft of functional outdoor living space—an extension of the great room that invites year-round gatherings under shelter and sky.
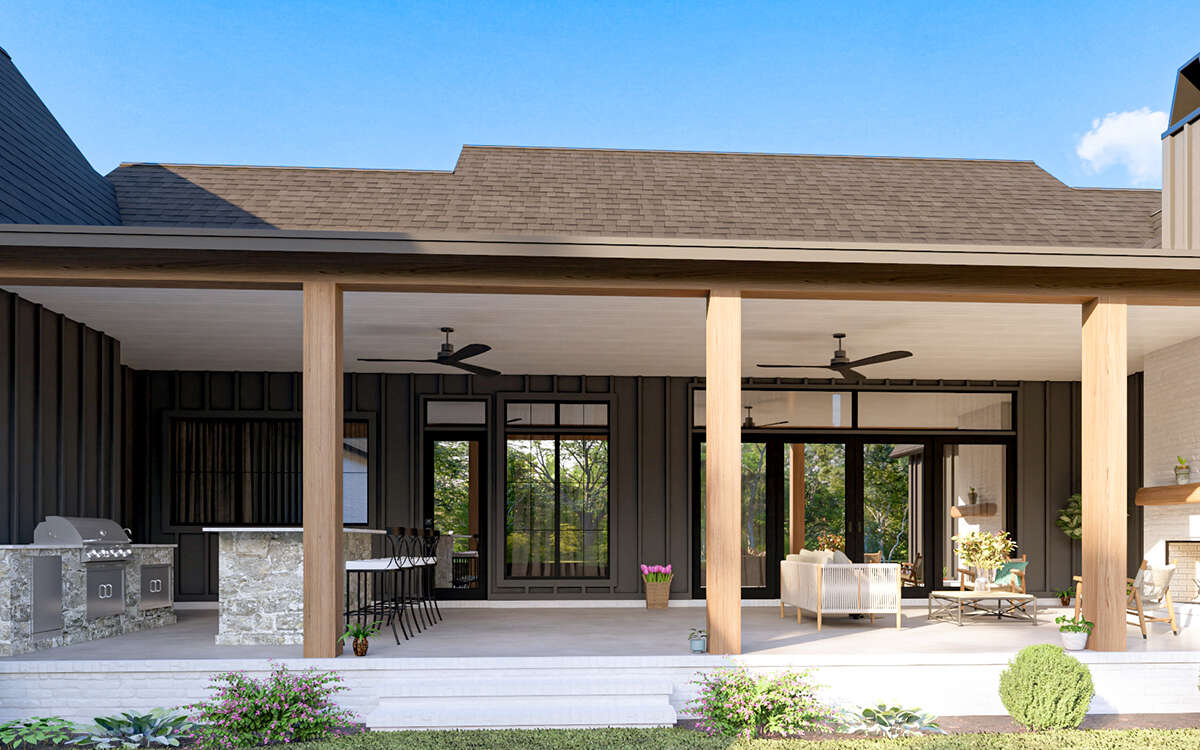
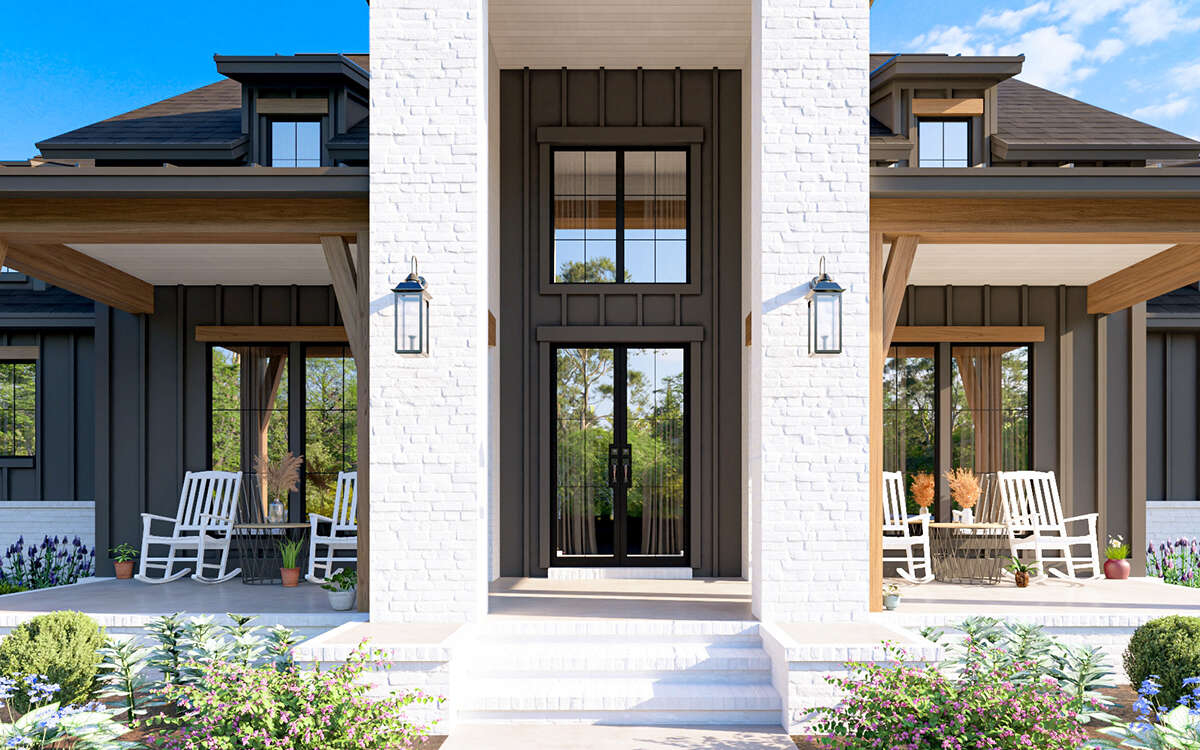
Garage & Storage
The spacious three-car garage transitions seamlessly into the home through the mudroom—designed to organize, unload, and refresh. Additional storage closets add to the home’s everyday efficiency.
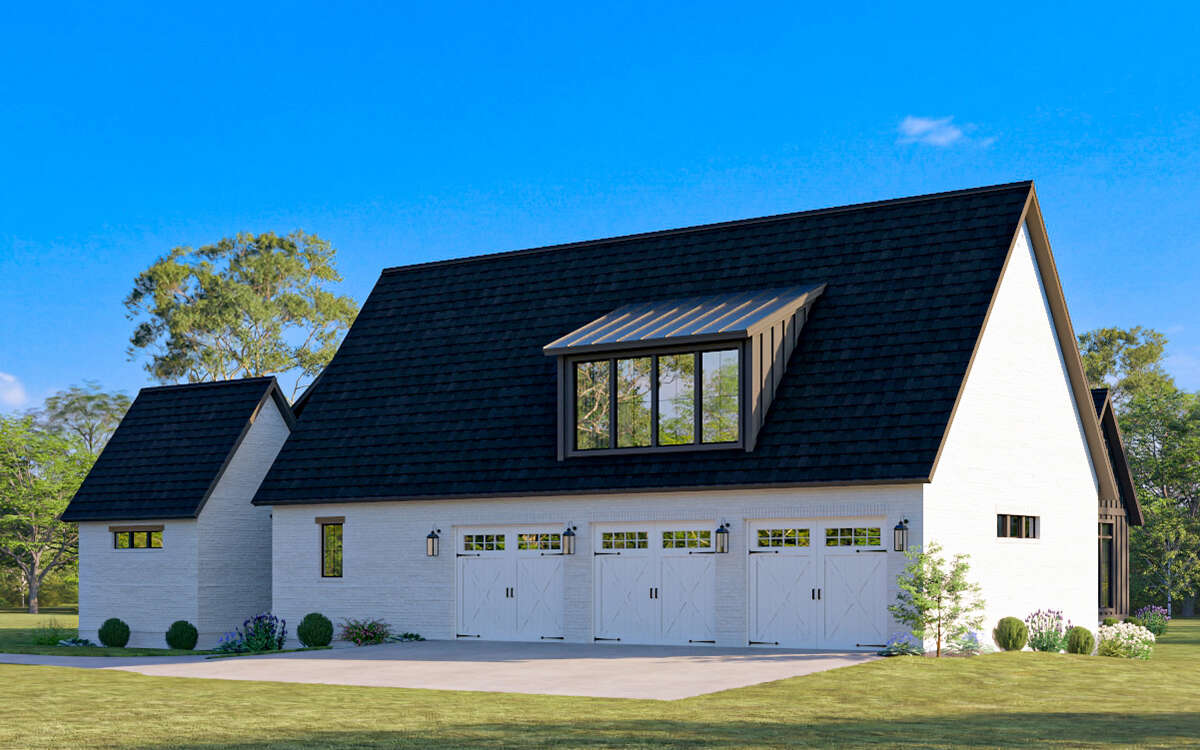
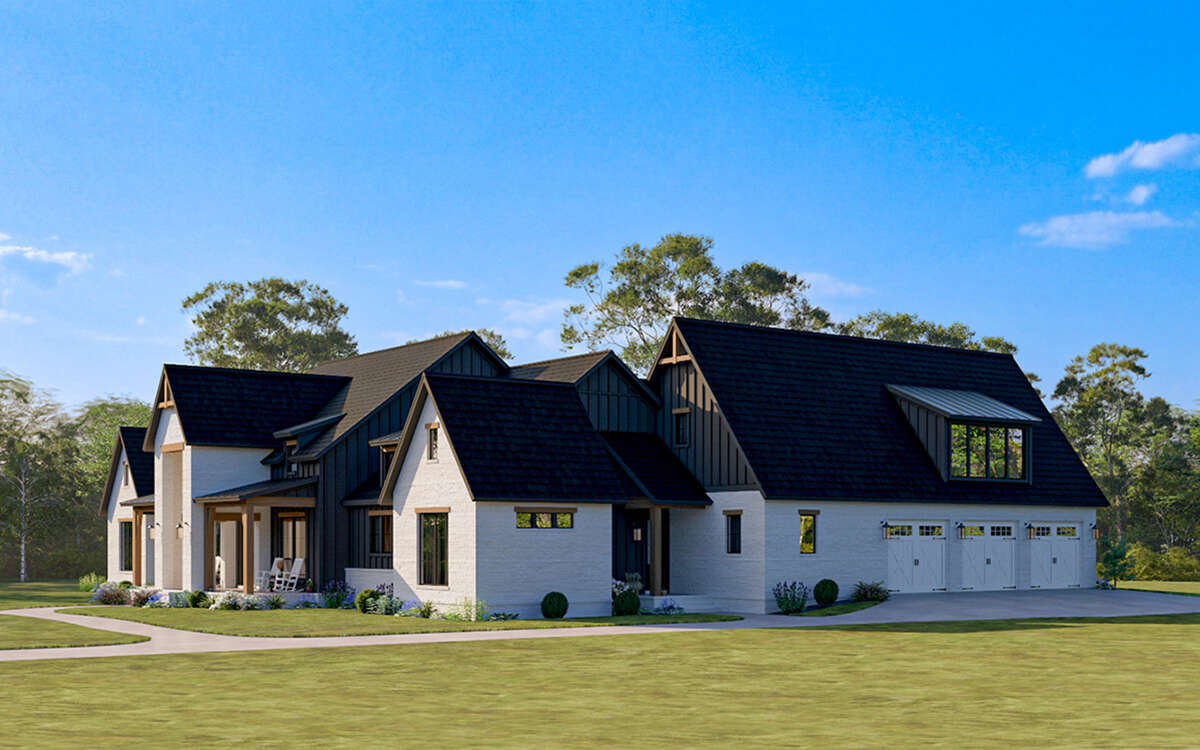
Bonus/Expansion Rooms
An optional bonus room above the garage adds 785 sq ft with a full bath, walk-in closet, and wet bar—ready to become a guest suite, media room, or creative retreat.
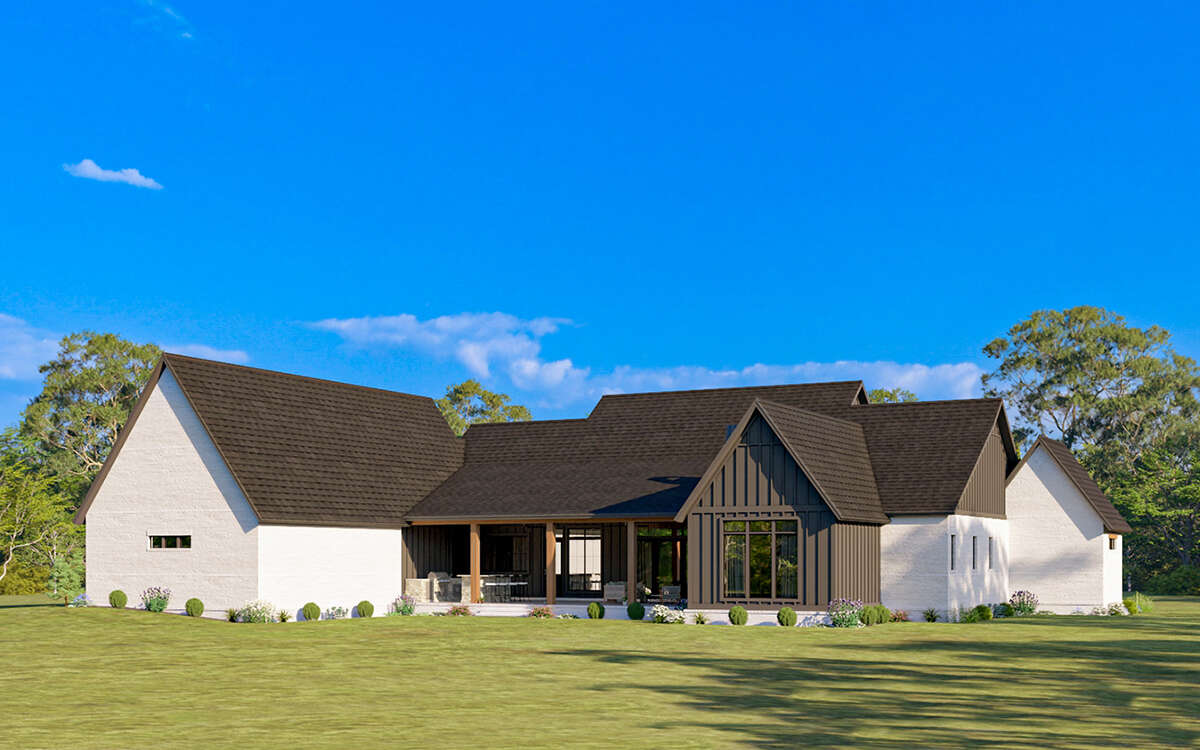
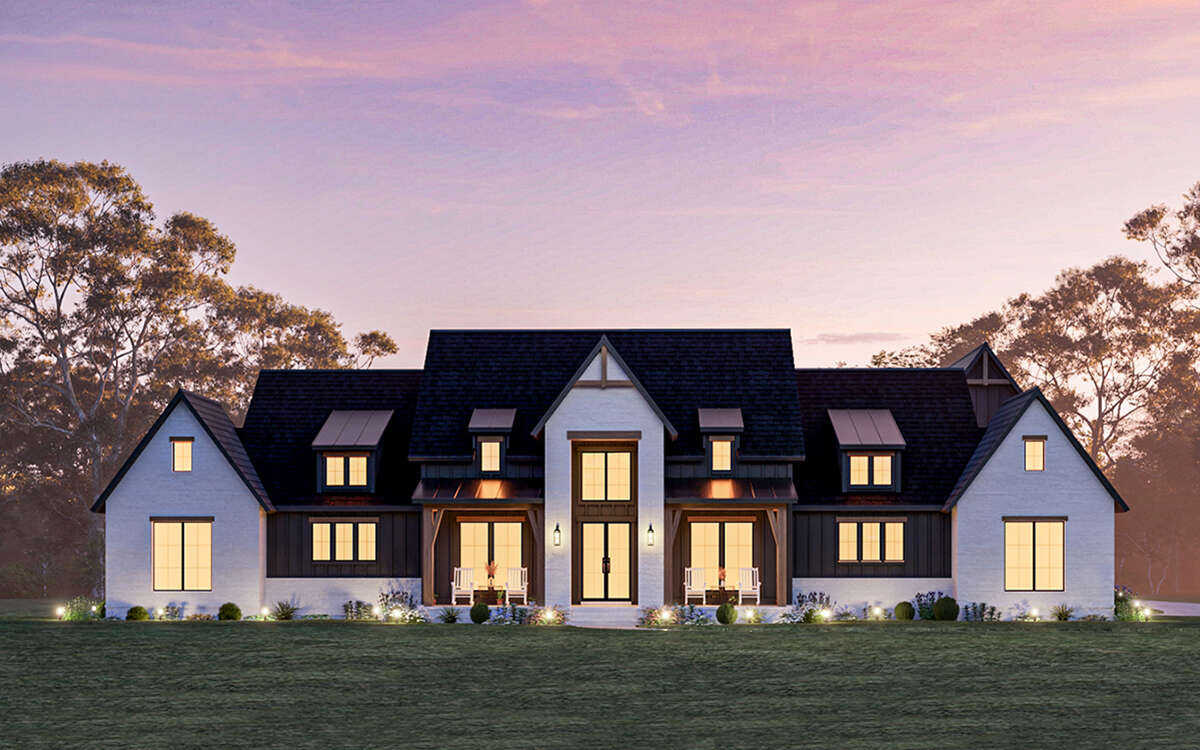
Estimated Building Cost
The estimated cost to build this home in the United States ranges between $600,000 – $900,000, depending on location, labor, and material choices.
This range reflects the home’s generous size, high-end architectural details, vaulted interiors, and extensive outdoor amenities—a premium farmhouse crafted for comfort and lifestyle.
In summary, this modern farmhouse delivers layered luxury and timeless design. With vaulted gathering spaces, a master suite crafted for serenity, thoughtful living zones, and exceptional outdoor connectivity, it redefines what home feels like—gracious, grounded, and entirely inviting.
