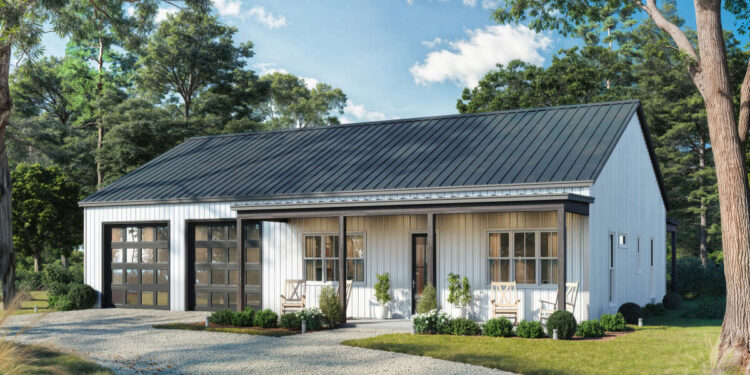Exterior Design
This barn-style home exudes functional charm with its board-and-batten siding and clean, barn-inspired silhouette. At 1,260 sq ft of heated space, the design extends into 504 sq ft of covered porch—252 sq ft at the front and 252 sq ft at the back—perfect for seamless indoor-outdoor living. A massive 4-car garage adds a generous 1,140 sq ft of covered utility space while preserving the home’s aesthetic appeal.
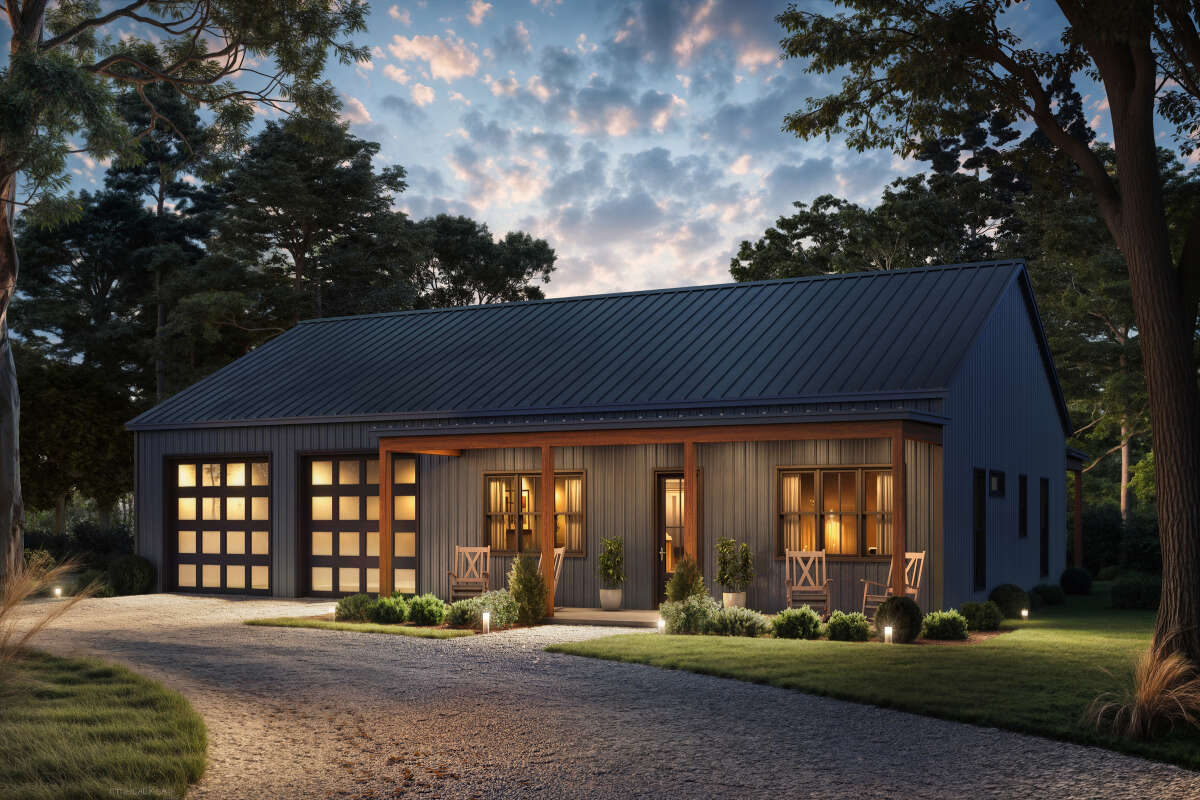
Interior Layout
Step inside to a light and airy single-story layout illuminated by 10-ft ceilings. The open floor plan effortlessly connects living, dining, and kitchen spaces, fostering flow and connection from one end of the home to the other.
Floor Plan:
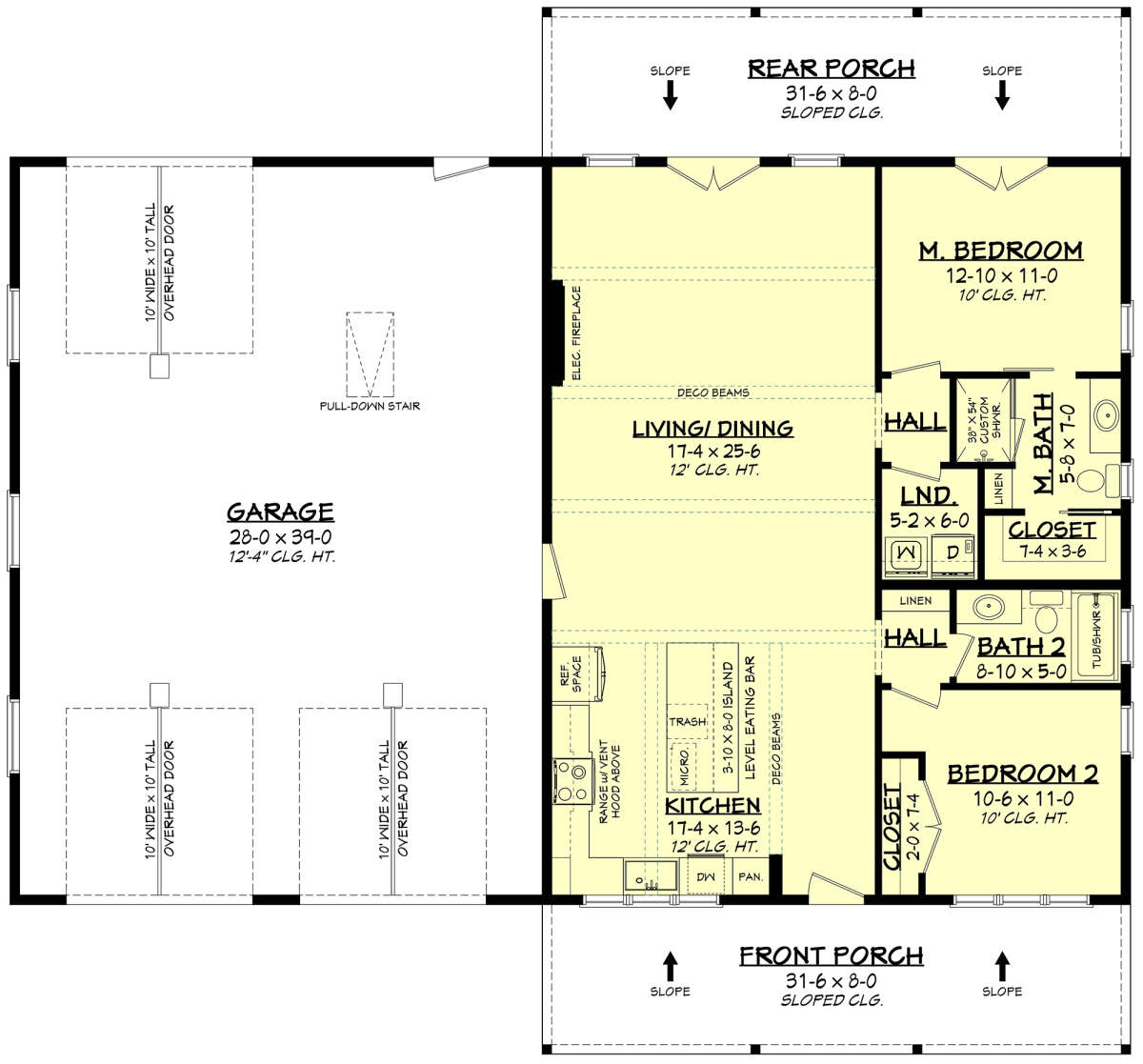
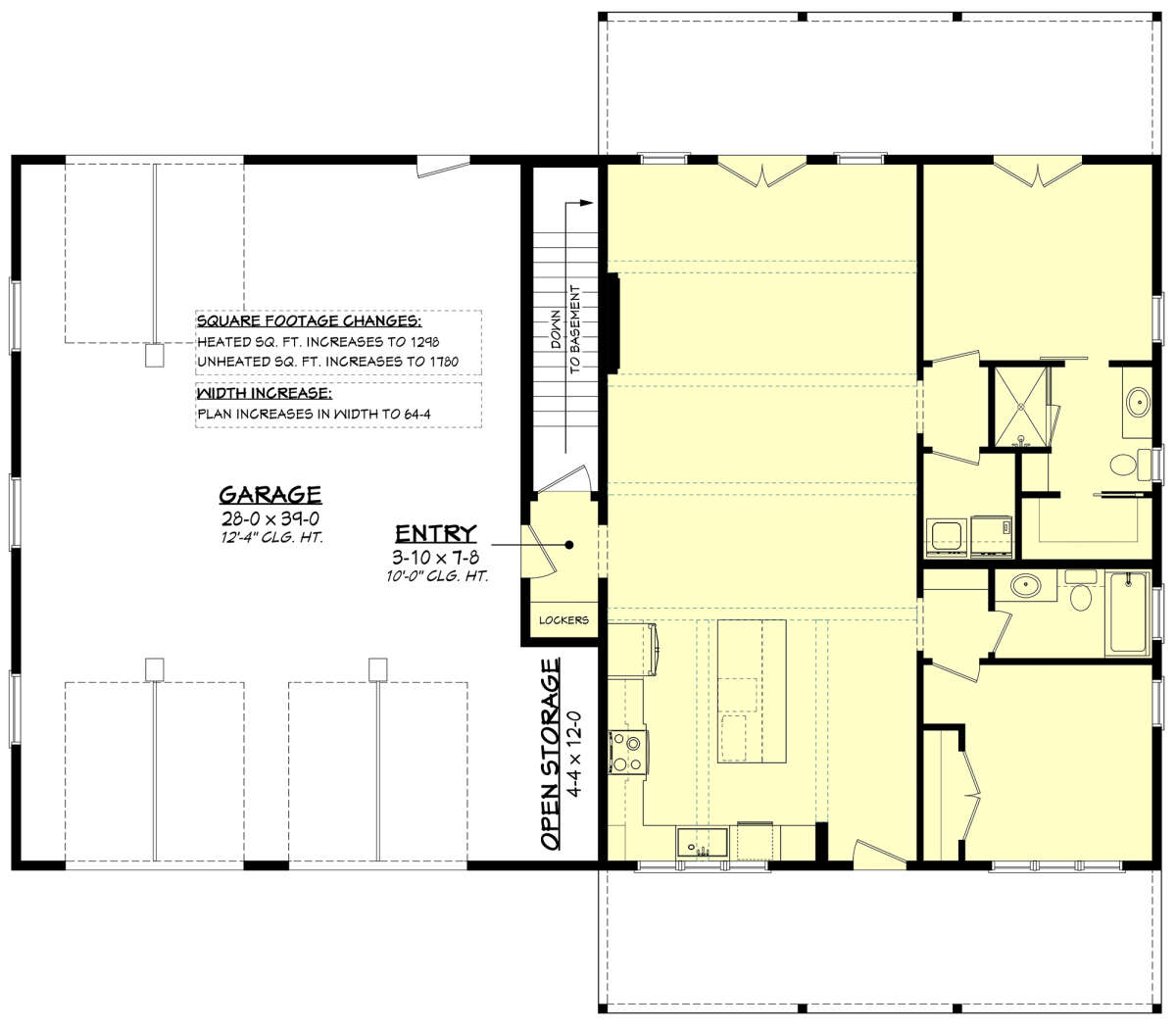
Bedrooms & Bathrooms
This plan includes two comfortable bedrooms and two full baths—perfect for a couple, small family, or guest-ready retreat. The layout is direct and effective, offering both proximity and privacy.
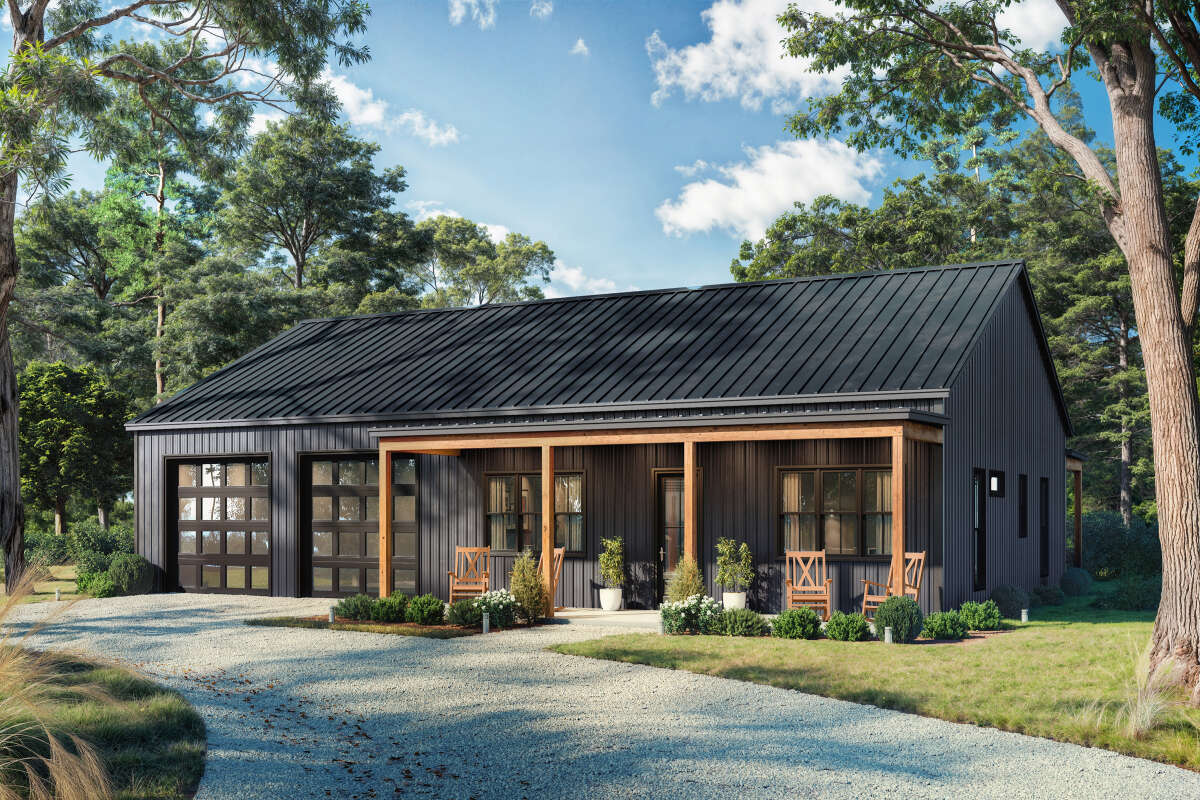
Living & Dining Spaces
The vaulted ceilings elevate the sense of space in the main living area, making the home feel more open and inviting. Large porch windows and an open configuration encourage relaxed, everyday living.
Kitchen Features
The kitchen includes a central island for dining, prep, or social moments. Its open placement ensures integration with the living and porch areas—ideal for both casual meals and hosting.
Outdoor Living (porch, deck, patio, etc.)
Matching front and rear covered porches provide a combined 504 sq ft of outdoor living—a harmonious extension of the indoor spaces. Whether it’s morning coffee or sunset unwinding, these porches offer year-round flexibility and charm.
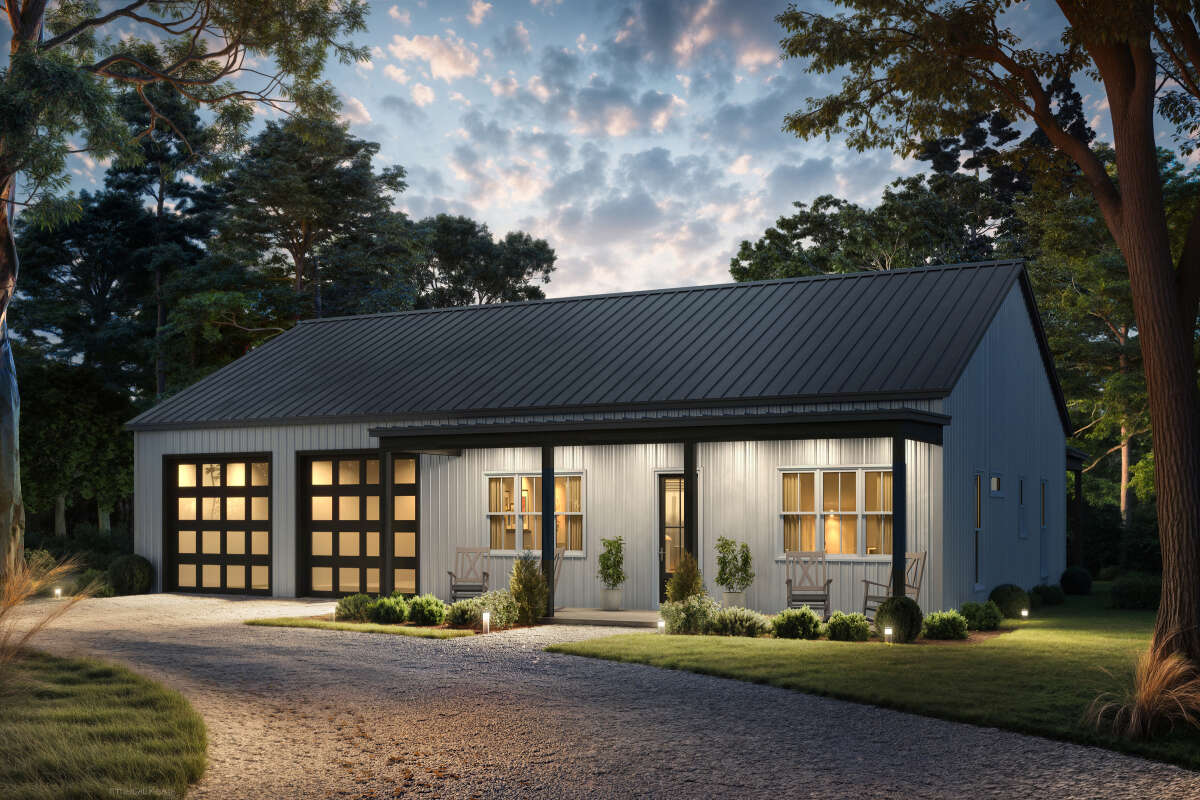
Garage & Storage
The standout feature is the 4-car garage spanning 1,140 sq ft—ideal for vehicles, a workshop, storage, or future adaption. It’s both generous and practical, serving diverse needs under one roof.
Bonus/Expansion Rooms
Though the base plan doesn’t include a bonus room, the expansive garage space and open living make it ripe for future additions—think workshop, studio, or guest quarters—without altering the main footprint.
Estimated Building Cost
The estimated cost to build this barn-style cottage in the United States ranges between $100,000 – $240,000, based on typical barndominium pricing of $65–$160 per square foot for fully finished builds.
This reflects the plan’s efficient layout, indoor-outdoor appeal, vaulted open spaces, and ample garage—allowing significant value in structure and lifestyle flexibility.
In summary, this charming barn plan blends compact cottage living with large-scale utility. Vaulted interiors, generous porches, smart layout, and a substantial garage make it both character-rich and function-forward—perfect for those seeking a home that works as hard as it looks.
