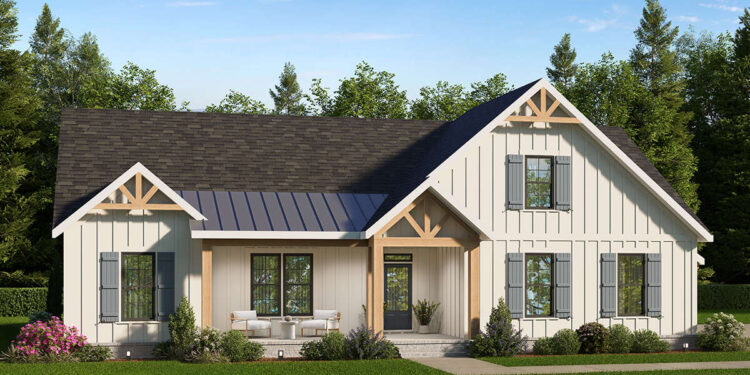Exterior Design
This modern farmhouse spans approximately 1,945 sq ft and is beautifully clad in classic board-and-batten siding. The design measures 60 ft wide by 57 ft deep and features a side-entry 2-car garage (486 sq ft) that maintains clean curb appeal while offering direct home access and storage advantages.
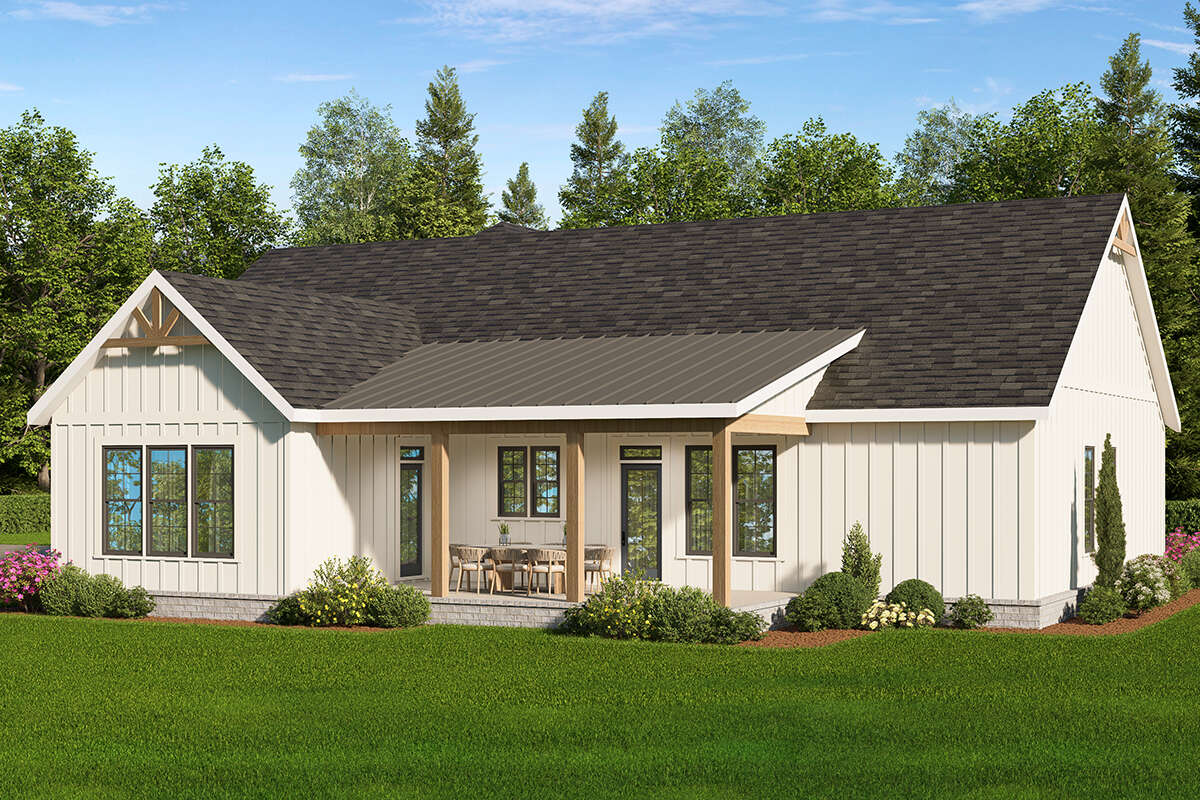
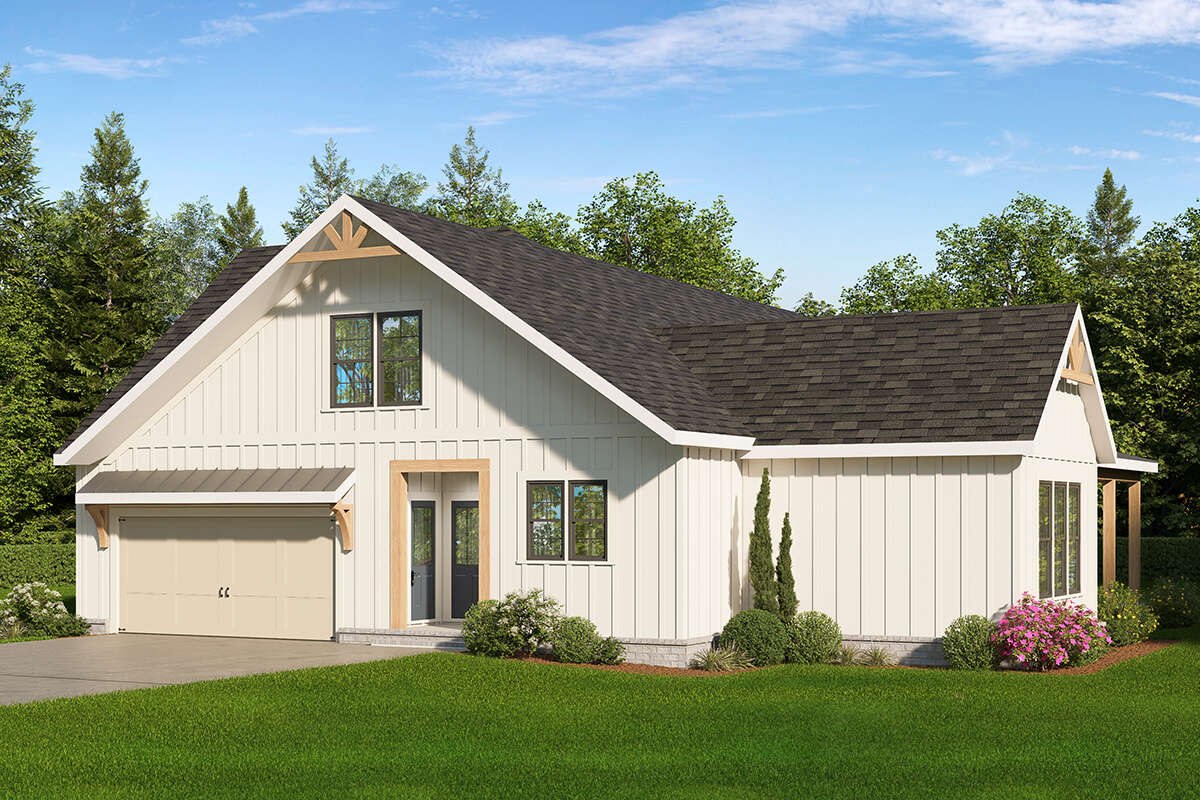
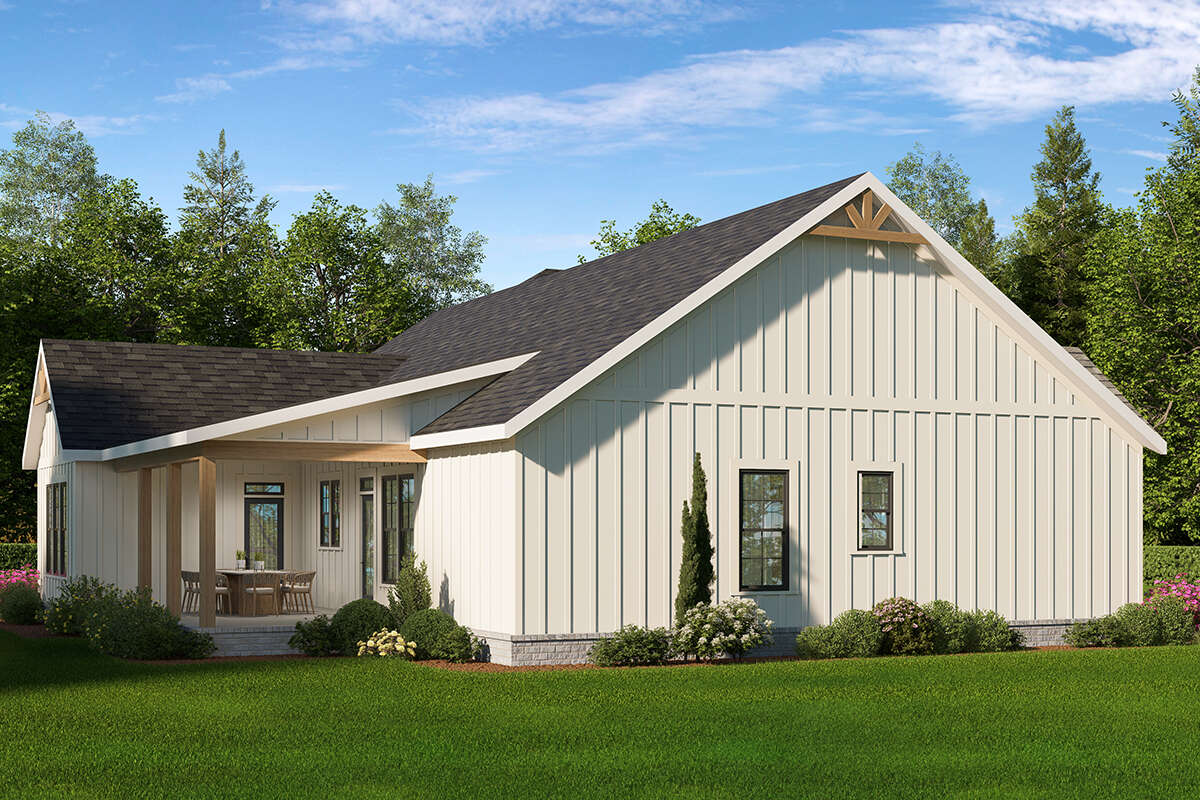
Interior Layout
Step inside to a vaulted family room under soaring ceiling heights—a dramatic but welcoming centerpiece of the floor plan. This open-concept layout unifies living, dining, and kitchen areas with warmth and architectural clarity.
Floor Plan:
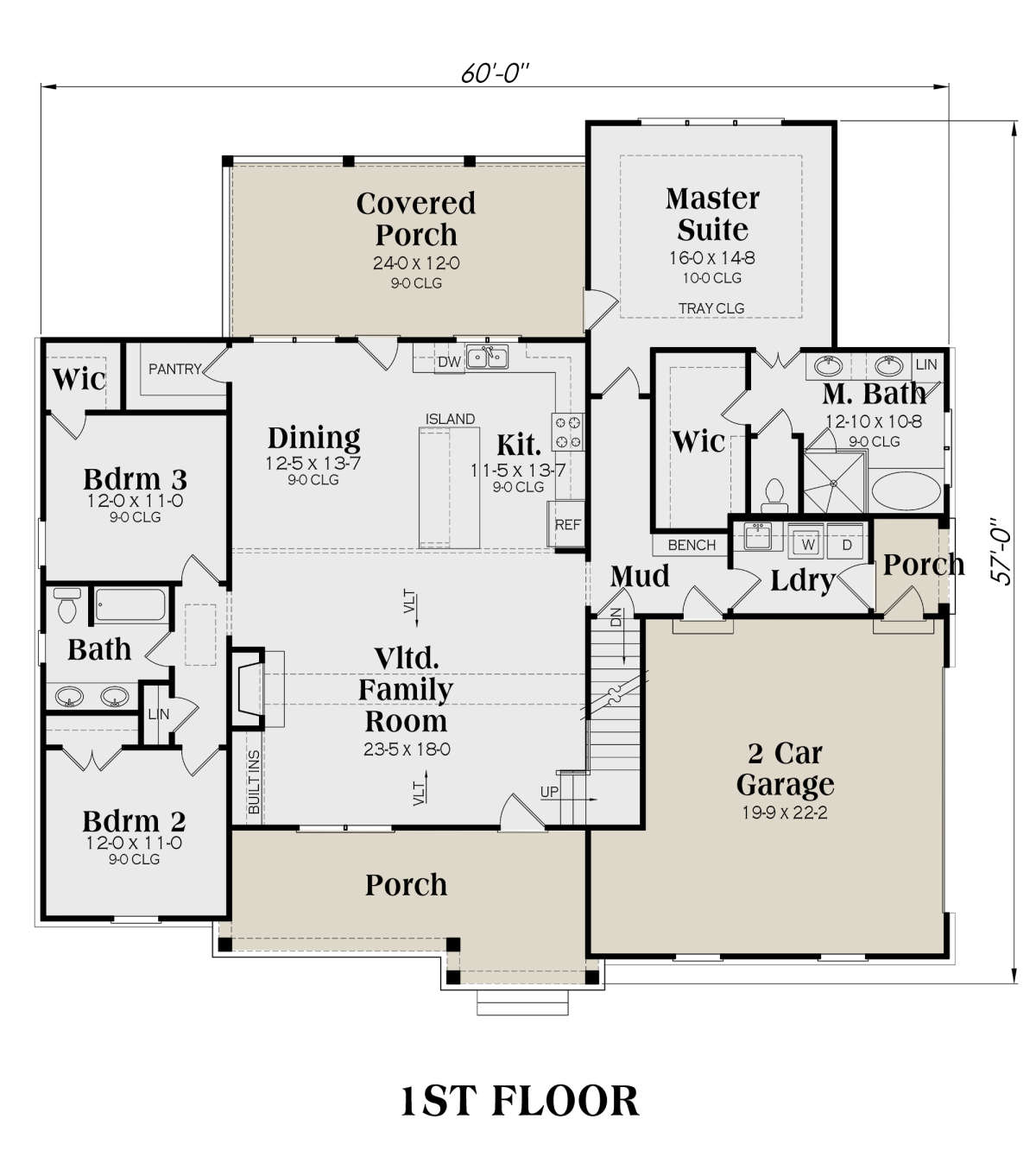
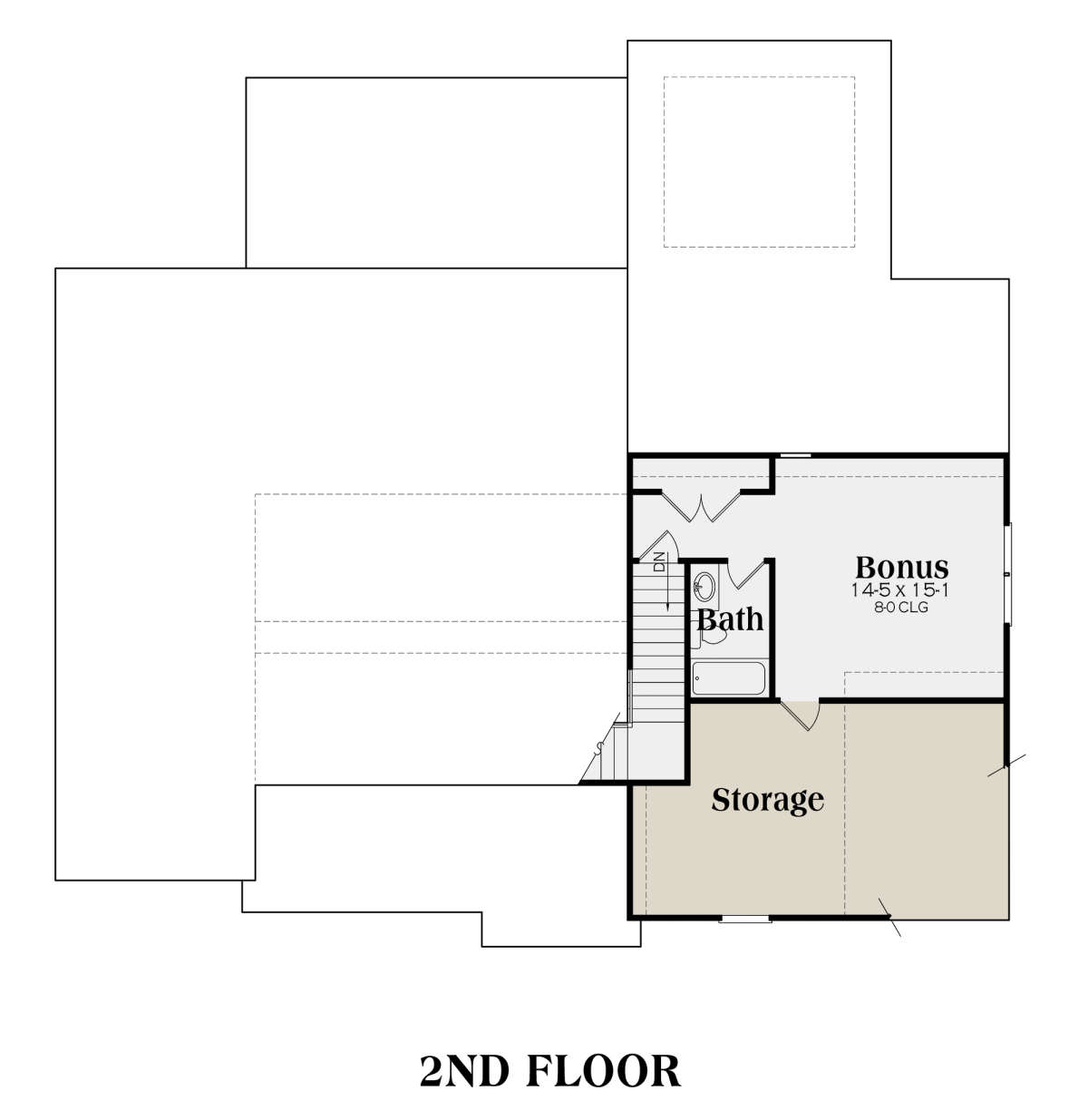
Bedrooms & Bathrooms
Ideal for flexible living needs, this design offers 3 to 4 bedrooms with a split-bedroom layout for privacy and function. Two full bathrooms serve the bedrooms, maintaining both comfort and flow throughout the home.
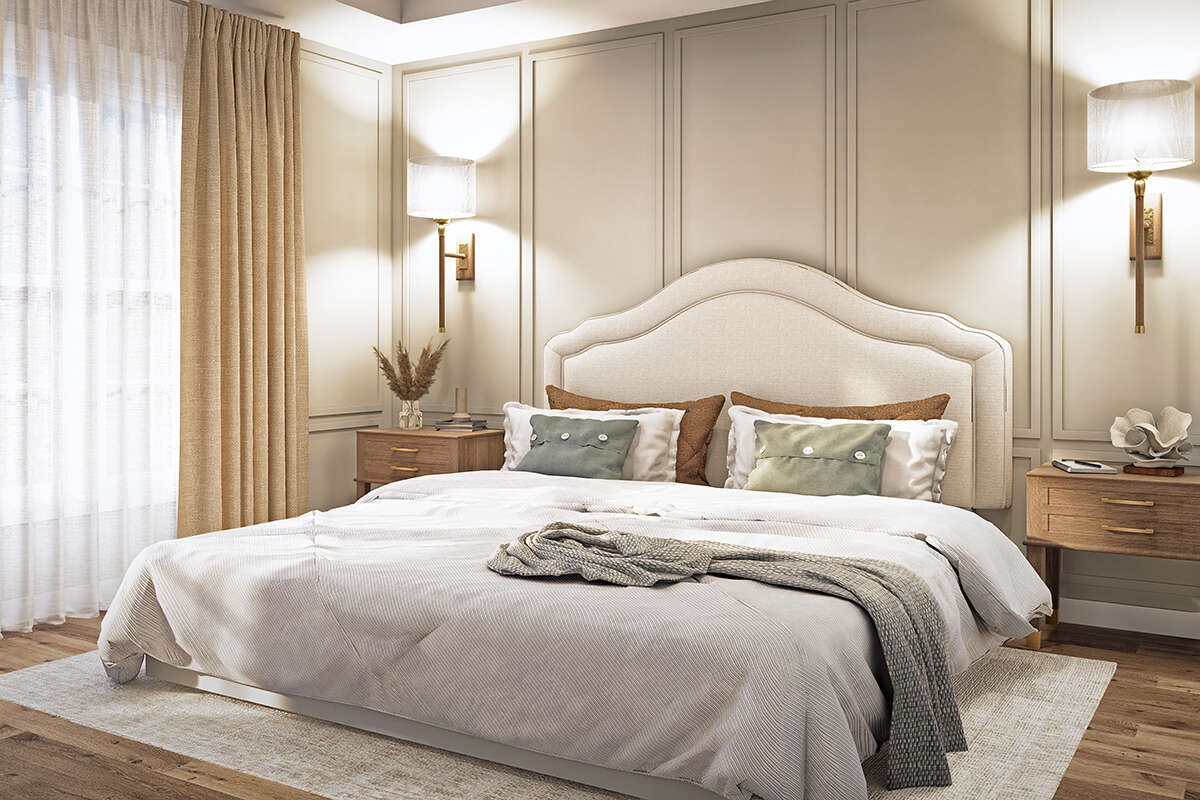
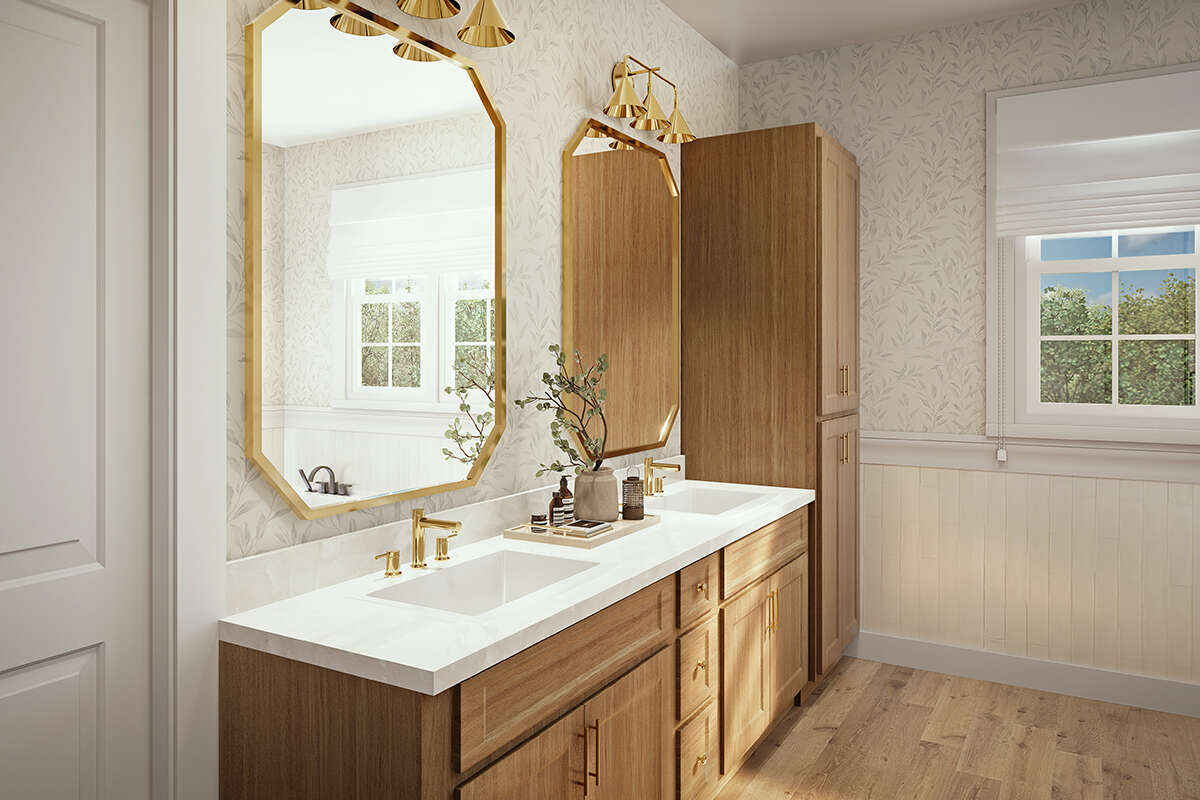
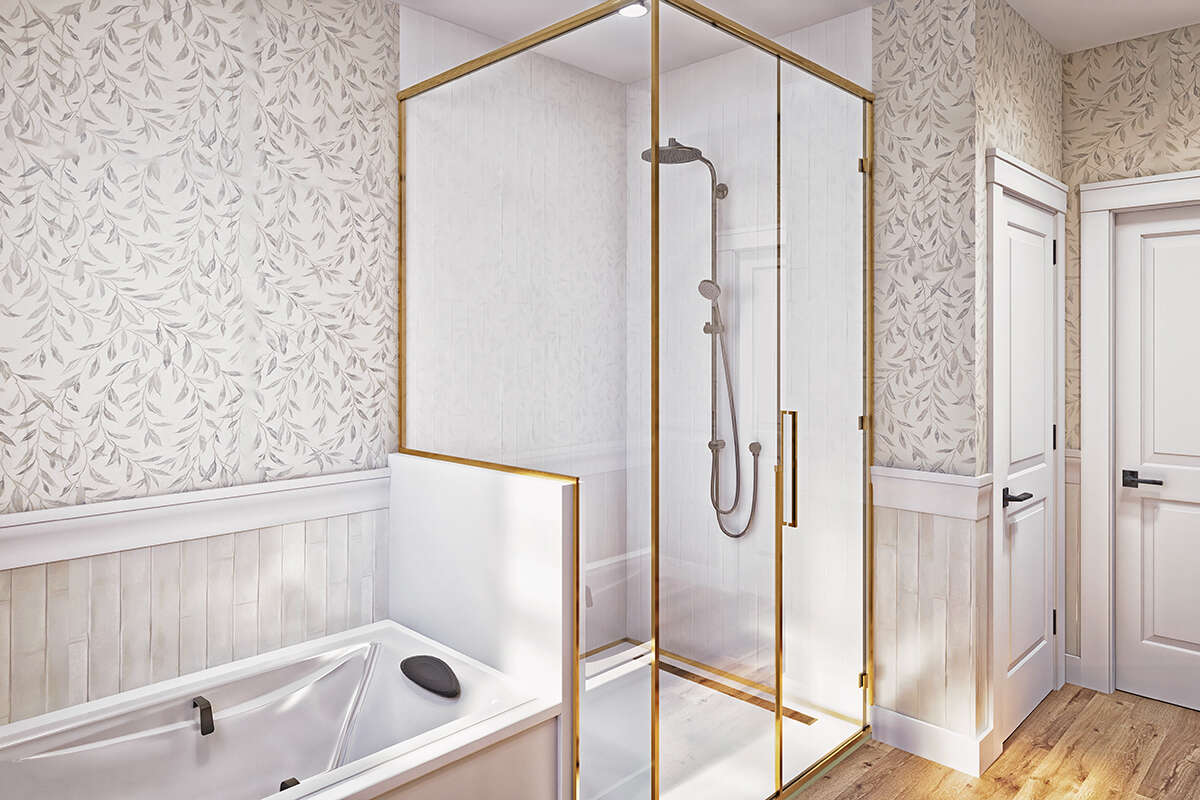
Living & Dining Spaces
The vaulted family room is the home’s gathering heart—with built-in shelving around a cozy fireplace. It flows directly into the dining and kitchen zones, creating a seamless environment perfect for relaxed living and simple entertaining.
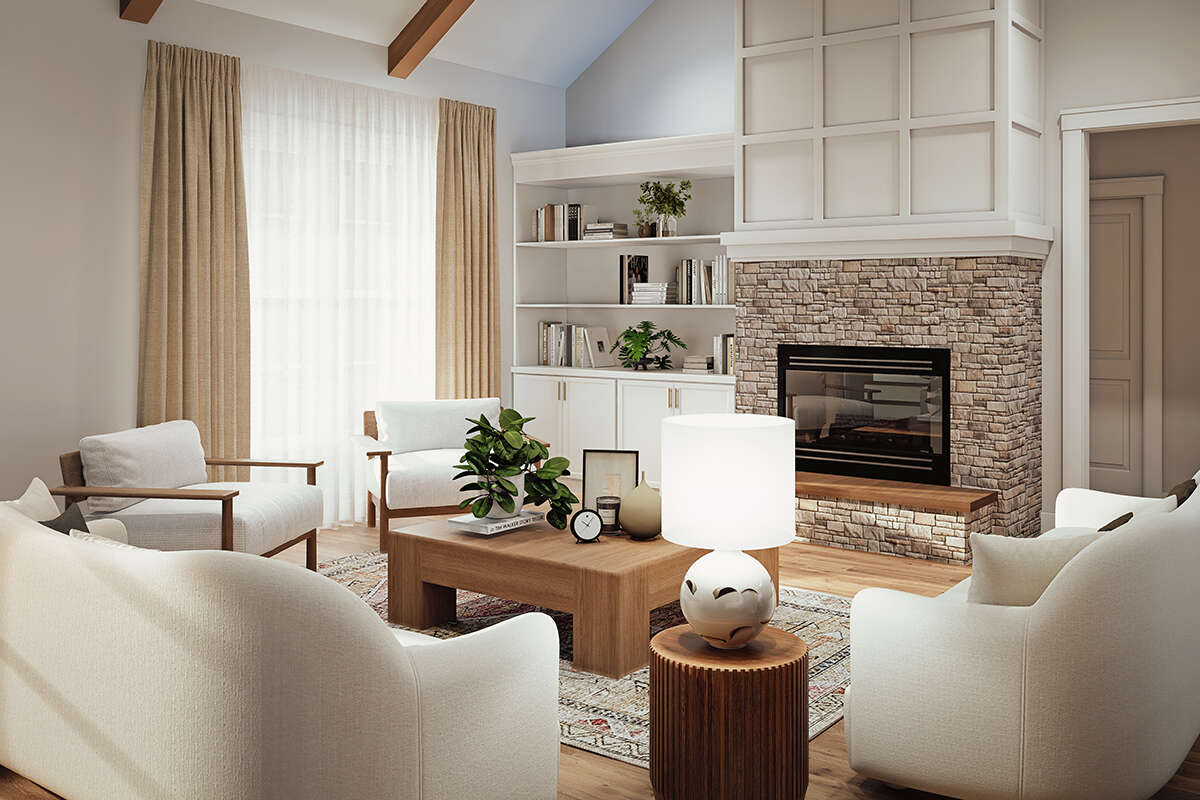
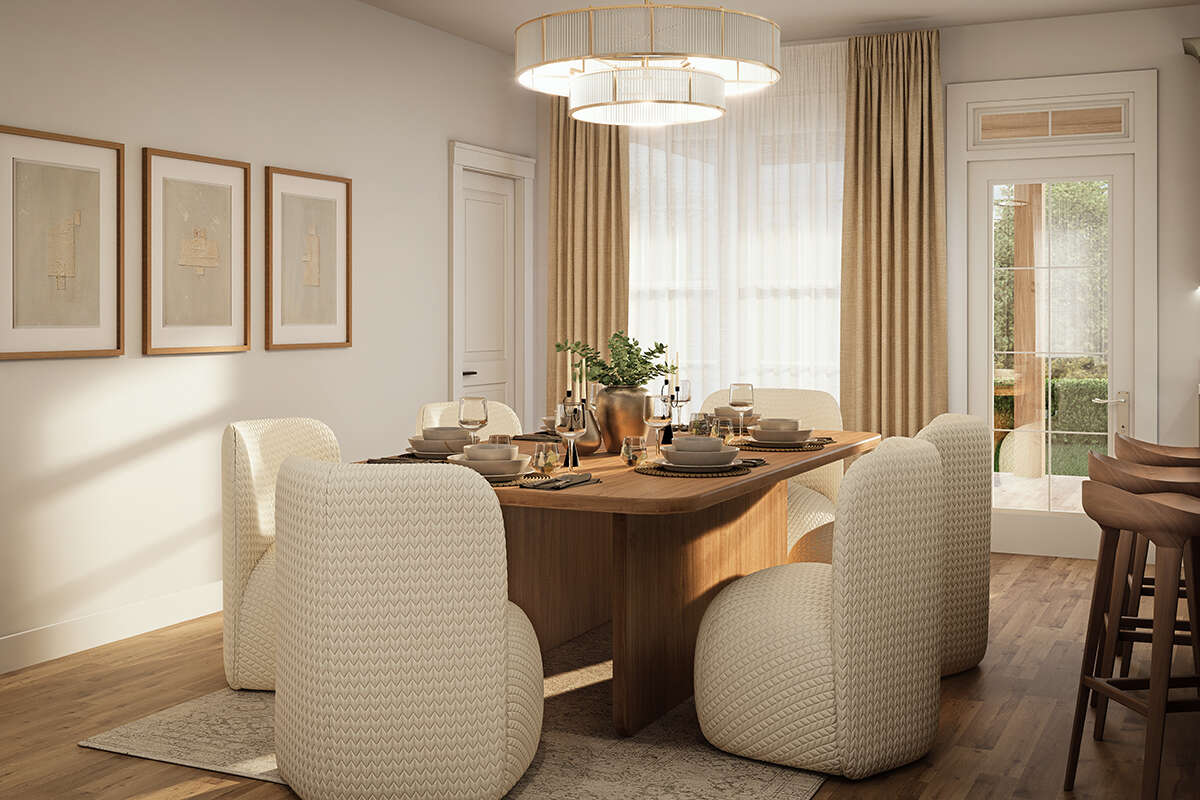
Kitchen Features
A large center island anchors the kitchen, providing prep space, casual dining, and social connection. A walk-in pantry adds both storage and convenience—a functional touch that enhances everyday flow.
Outdoor Living (porch, deck, patio, etc.)
The dining room opens onto a covered rear porch, extending living space outdoors with ease. Added outdoor access from the owner’s suite enhances both indoor comfort and nature connection.
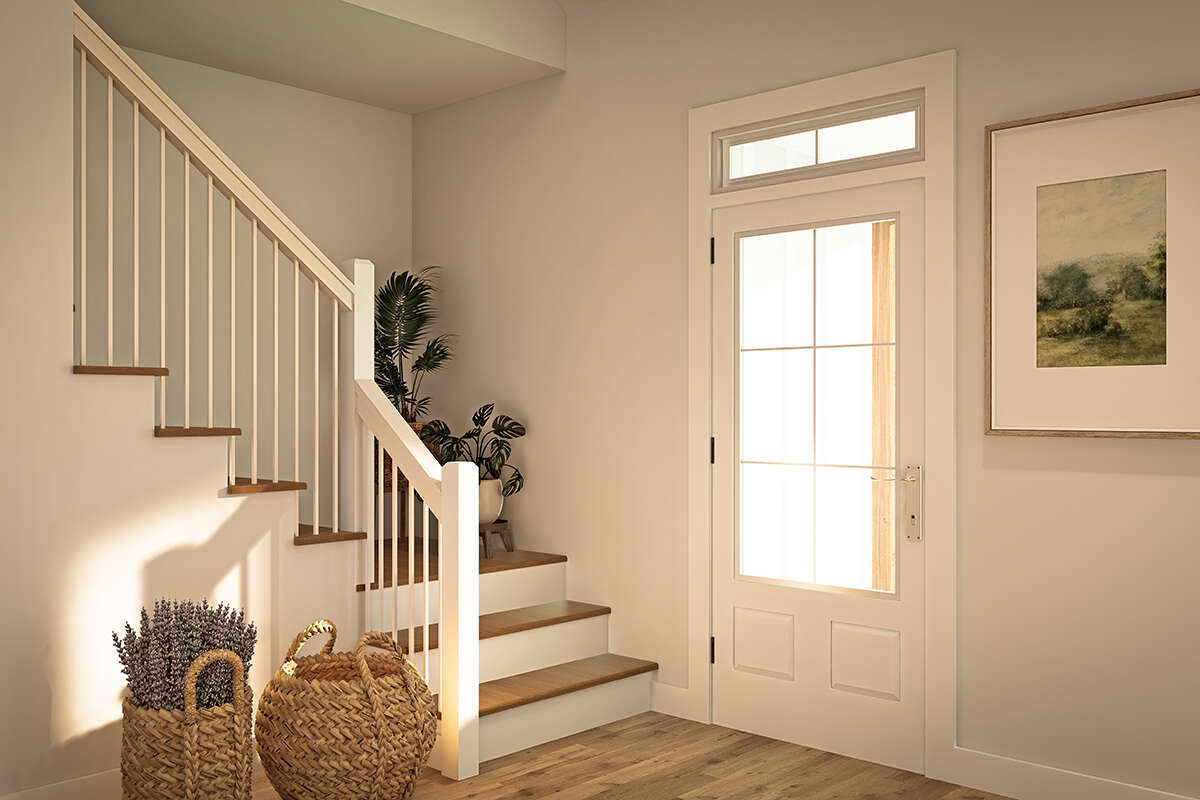
Garage & Storage
The side-entry two-car garage includes extra storage within its 486 sq ft footprint and leads conveniently into the mudroom—making daily comings and goings both practical and tidy.
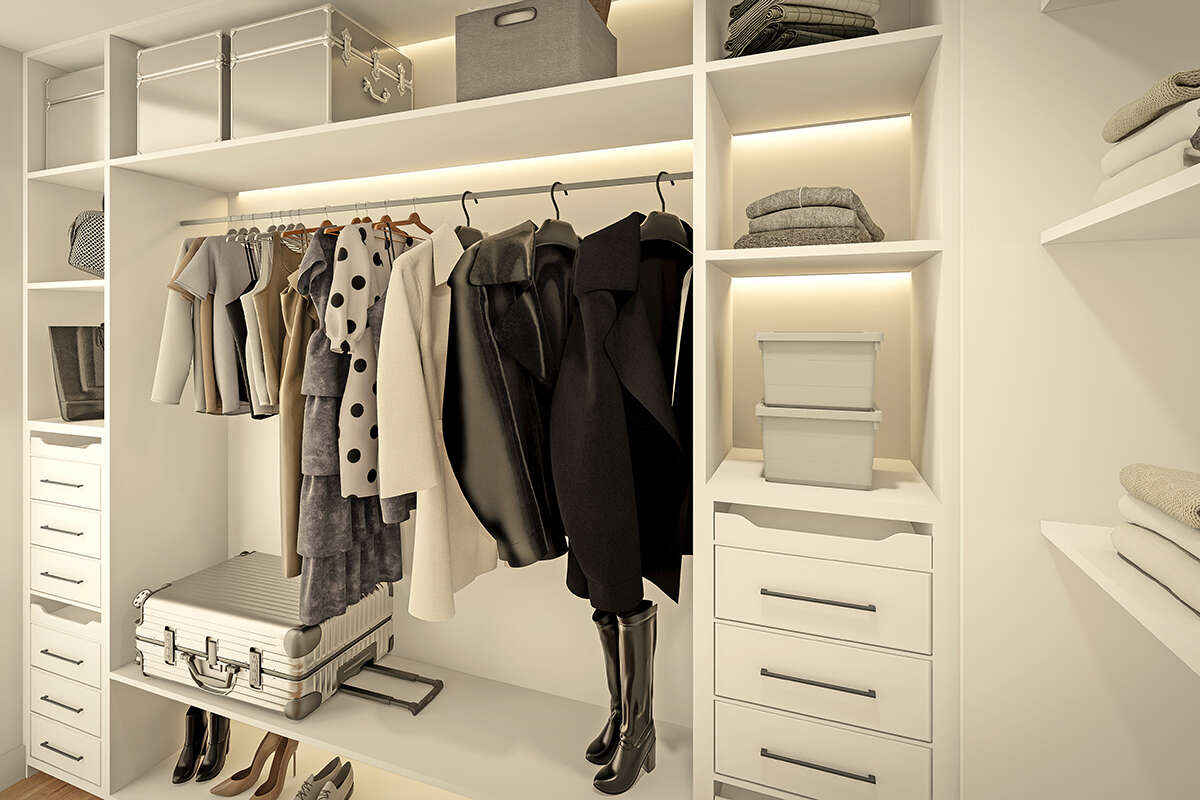
Bonus/Expansion Rooms
A 345 sq ft bonus room above the garage adds flexible potential—ready for a guest suite, home office, or media space complete with its own bath and closet. This layered design enhances long-term versatility.
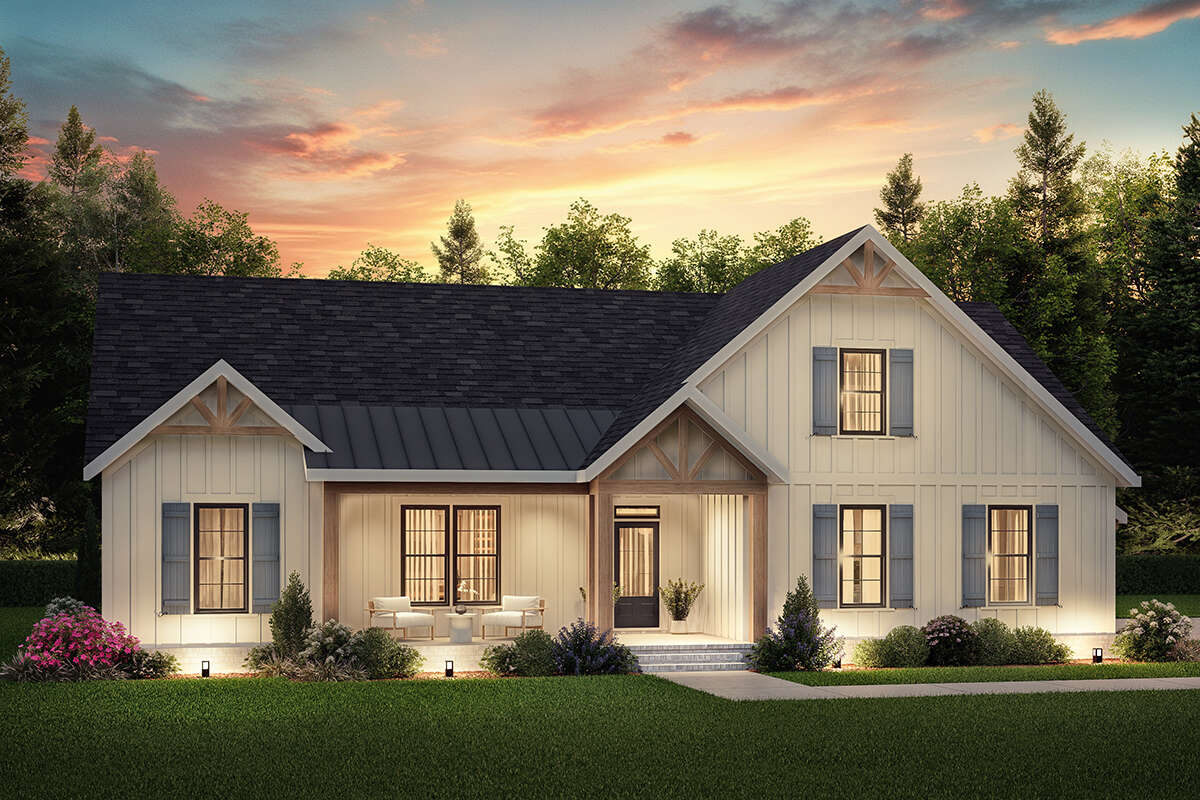
Estimated Building Cost
The estimated cost to build this home in the United States ranges between $400,000 – $600,000, depending on location, material, and labor selections. This reflects the home’s vaulted spaces, functional layout, flexible bonus area, and covered porch.
In summary, this modern farmhouse plan blends architectural polish with everyday flexibility. Vaulted living spaces, clean layout transitions, bonus flexibility, and thoughtful storage options create a home that feels spacious, adaptable, and welcoming—equally comfortable today and built to evolve.
