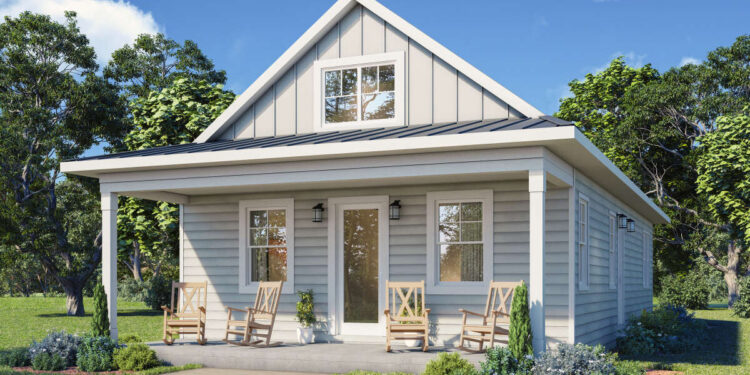Exterior Design
This cottage spans about **1,200 sq ft** of heated space, set on a narrow 25′-10″-wide by 54′-6″-deep footprint. Exterior framing is 2×6 wood, and the main roof pitch is a steep **9:12**, giving it a sharp, classic cottage silhouette. The front porch (≈ 207 sq ft) invites you in with charm and function.
The house rises 20′-4″ at the highest point, balancing roof height with elegant proportions. There is also a loft level above (unheated in base) that adds flexible space without blowing up the overall size.
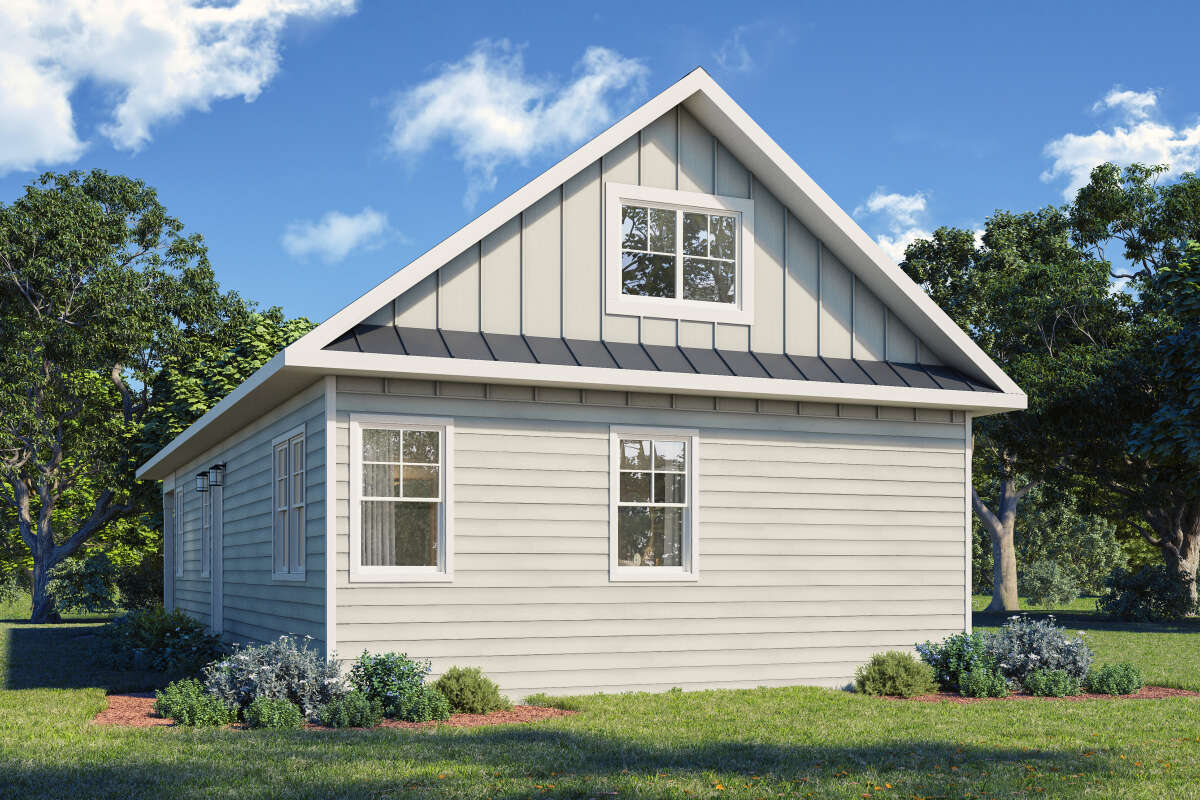
Interior Layout
The ground floor features 9-ft ceilings making living spaces feel open and comfortable. The open plan unites the kitchen, dining, and great-room areas, so every part of the core feels connected.
A loft above adds around **367 sq ft** of unheated space—ideal for storage, a play area, or guest space (with modifications). The design emphasizes compact efficiency, with circulation kept tight and purposeful.
Floor Plan:
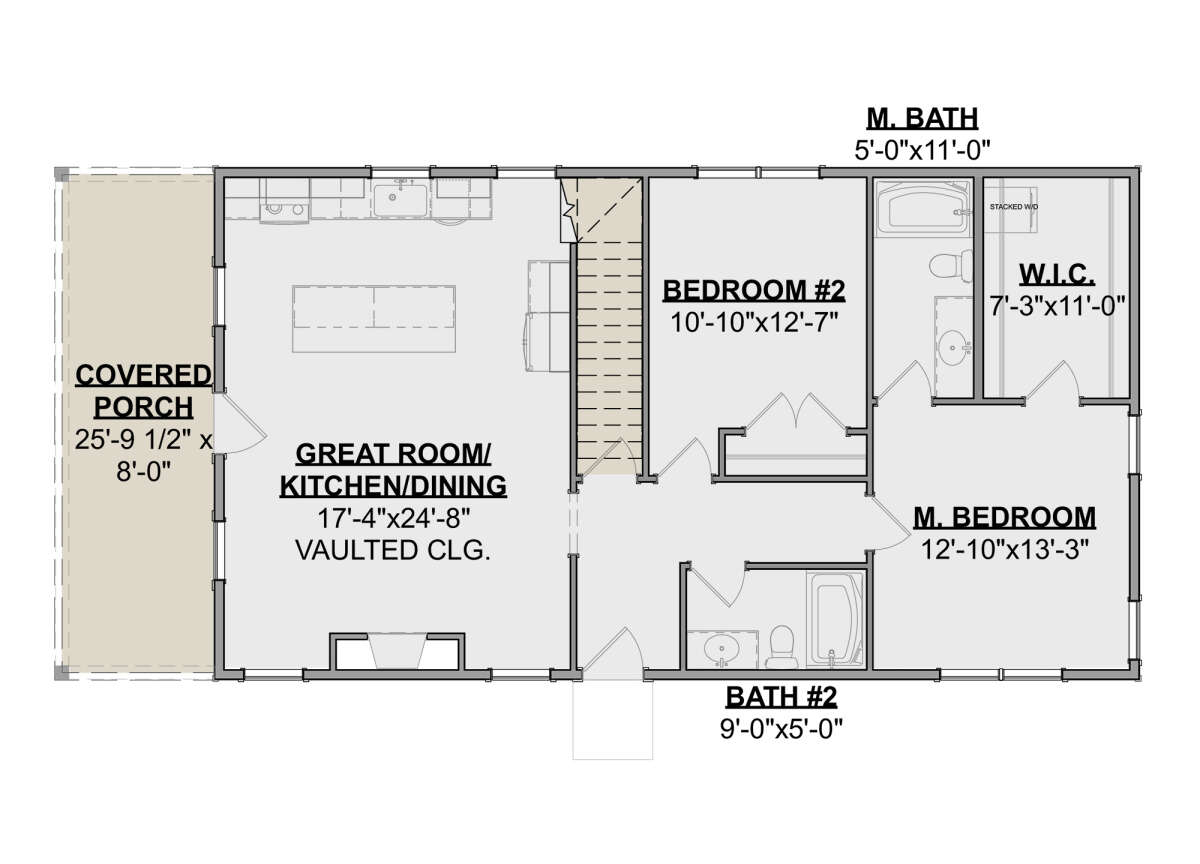
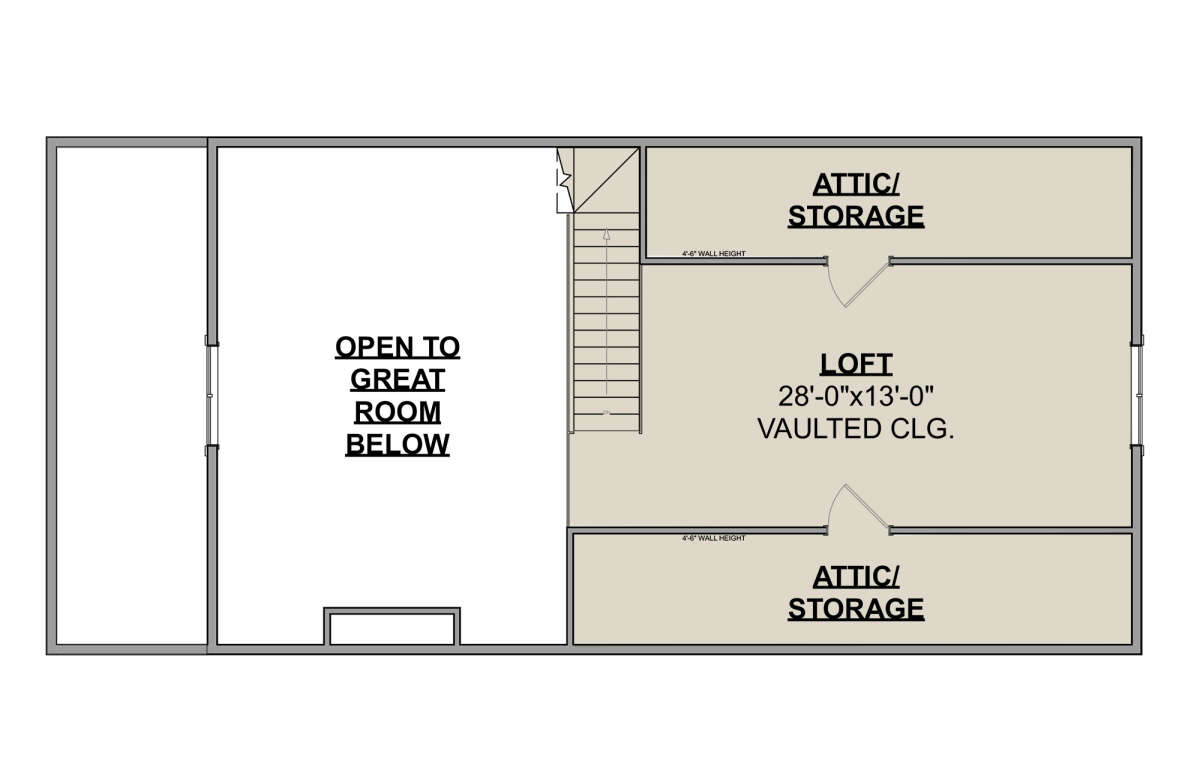
Bedrooms & Bathrooms
This plan offers **2 bedrooms** and **2 full bathrooms**—rare for a home of this size. One bedroom can serve as the master with privacy, the other ideal for guests, kids, or a home office. Full baths on the main floor serve both rooms without long walks.
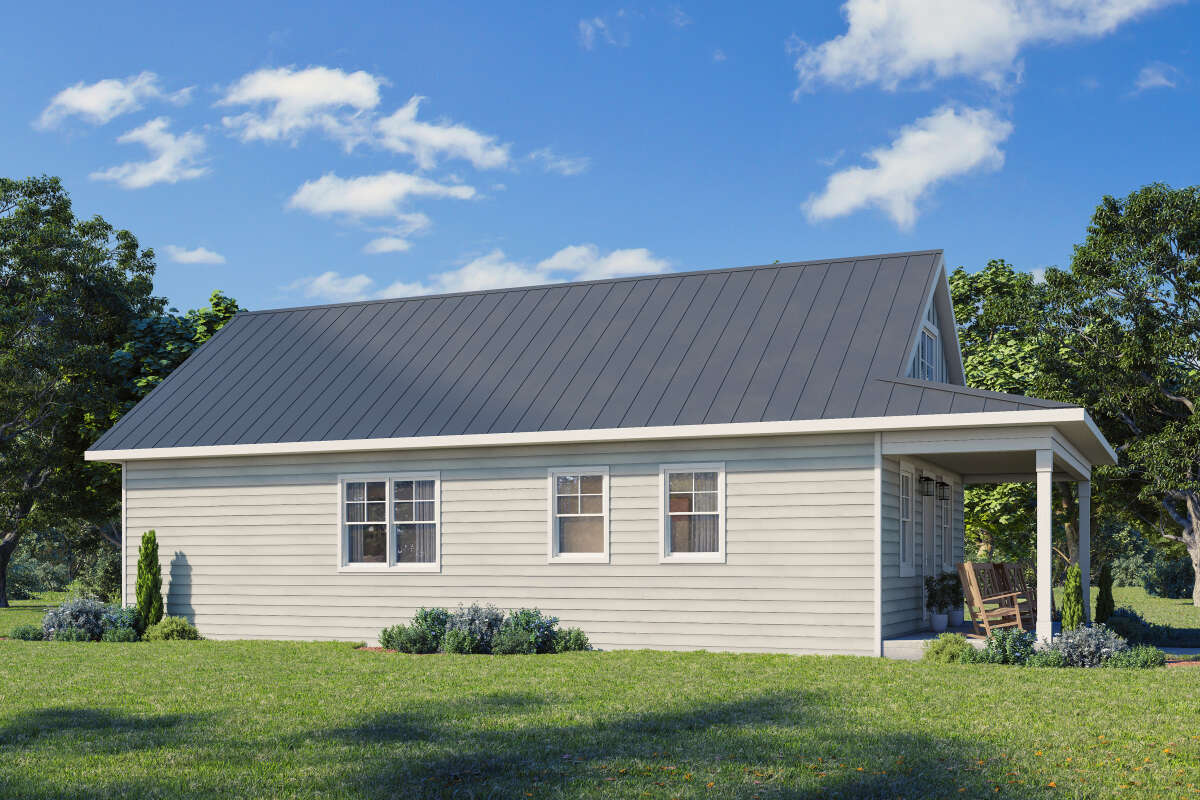
Living & Dining Spaces
The main open-concept area provides a warm central hub. The living/dining/kitchen flows without barriers so light and conversation spill across the space. With 9-ft ceilings, it feels welcoming without being overwhelming.
The front porch expands your usable living space outdoors—great for relaxed mornings or evenings. It adds a sense of arrival and makes the relatively narrow footprint feel more open.

Kitchen Features
The kitchen is functional and well-proportioned, integrated into the open living/dining core. A central work triangle keeps the cook connected to guests. Storage is likely concentrated in overhead cabinets and under-counter spaces given the compact dimensions. (Specific cabinet layout isn’t detailed in the overview.
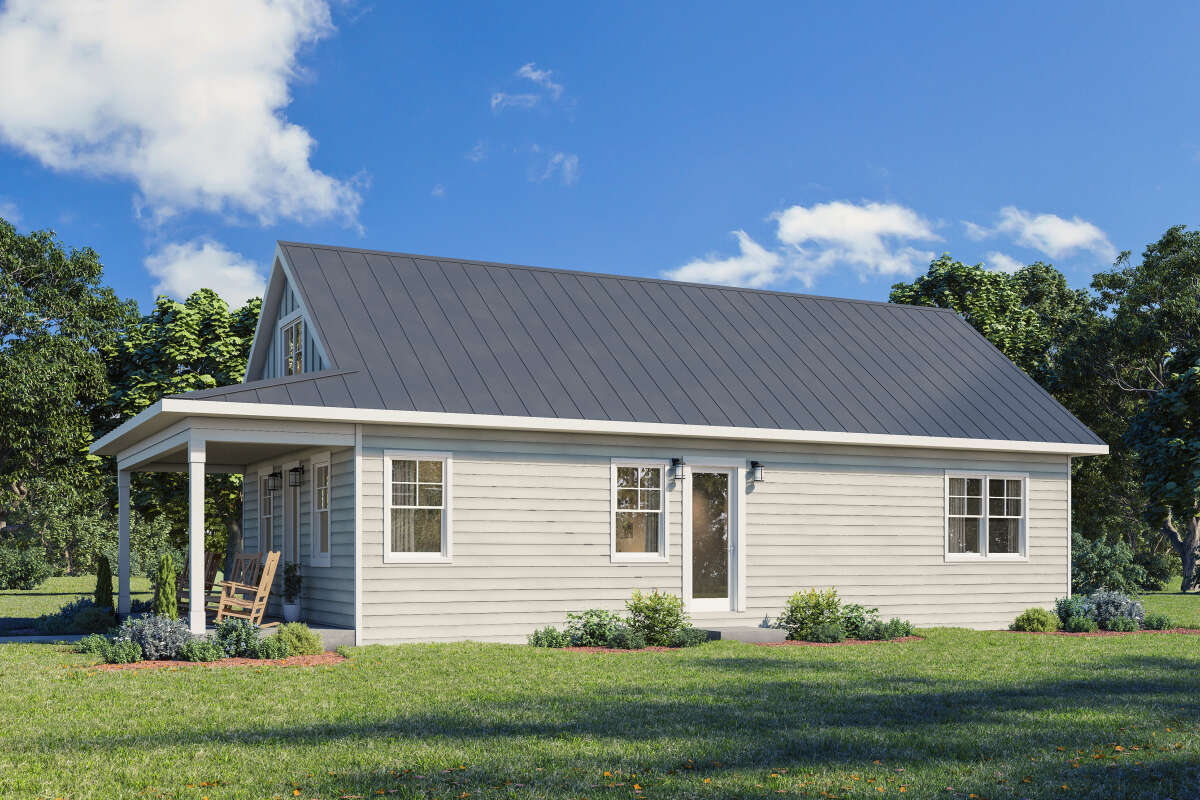
Outdoor Living (porch, deck, patio, etc.)
The **207 sq ft front porch** is a defining feature—covered, deep, and usable. It becomes an extension of indoor rooms, offering a place to relax, interact with neighbors, or enjoy fresh air.
Garage & Storage
This plan includes **no attached garage**. Built-in storage is limited by footprint but the loft adds flexibility. Closets, efficient cabinetry, and clever placement (mudroom-style if possible) would be key to handling gear and daily items.
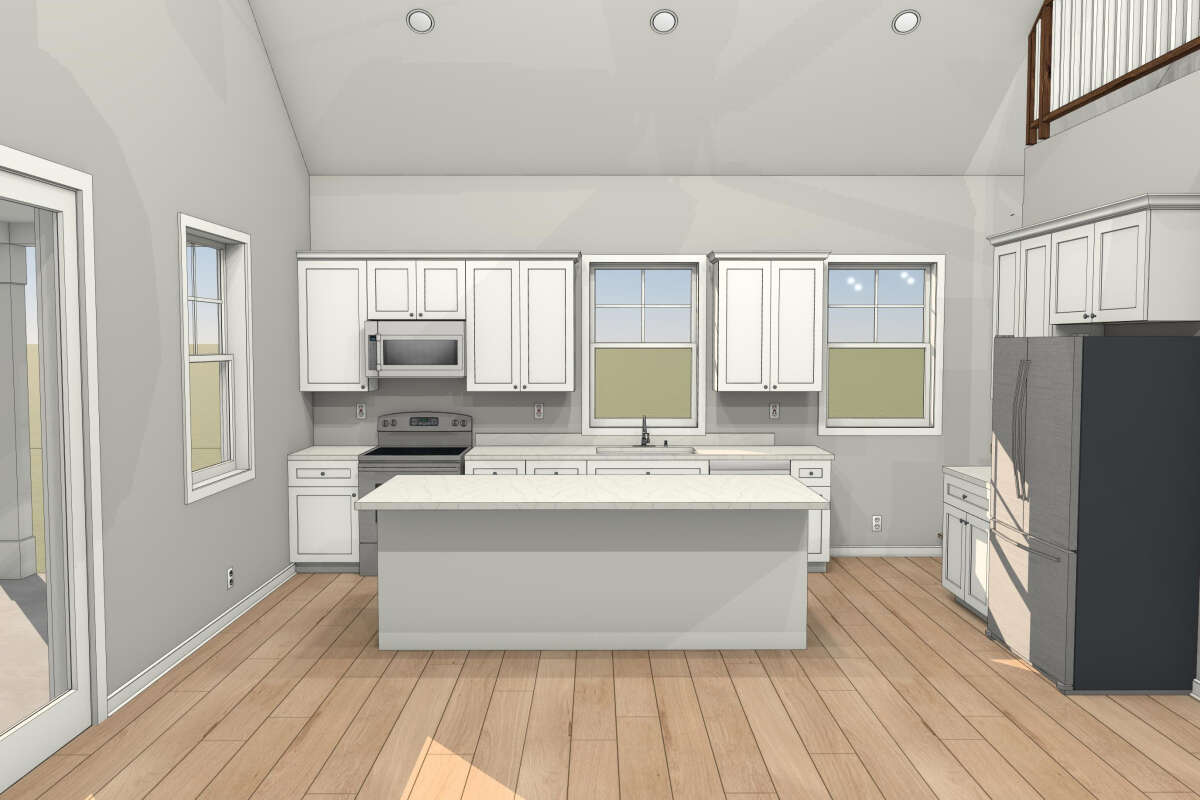
Bonus/Expansion Rooms
The loft is the plan’s built-in bonus. Although unheated, it offers optional versatility for storage, guest space, or a hobby room. Because the roof is already pitched steeply, finishing or partially finishing the loft might be done with minimal structural change.
Estimated Building Cost
The estimated cost to build this cottage in the United States ranges between $200,000 – $325,000, depending on location, finishes, labor rates, and foundation choices. Because of its small size, efficient layout, and use of loft space, this plan tends toward better value per square foot.
In summary, this 1,200-sq-ft cottage plan is beautifully efficient. With two full bathrooms, a smart loft, a generous porch, and open shared spaces, it delivers comfort without excess. Perfect for a couple, smaller family, or anyone wanting a charming, manageable home that doesn’t feel cramped.
