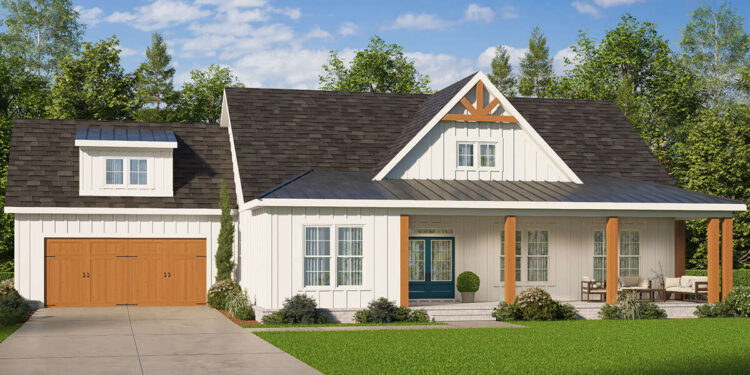Exterior Design
This modern farmhouse features around **1,494 sq ft** of living space in a single story, with clean lines and generous porch space that give it both curb appeal and rustic charm. The front porch spans **370 sq ft**, and a rear porch adds **485 sq ft**—plenty of room for outdoor living, relaxation, and those front-porch conversations.
The façade combines modern farmhouse styling: simple gables, board-and-batten or lap siding, and a front-entry 2-car garage. Roof pitch is steep at **12:12**, adding to the farmhouse character while allowing for a loft/unheated space above. The house dimensions are about **73′-6″ wide × 48′-2″ deep**, giving a shallow-depth feel that can suit many lot types.
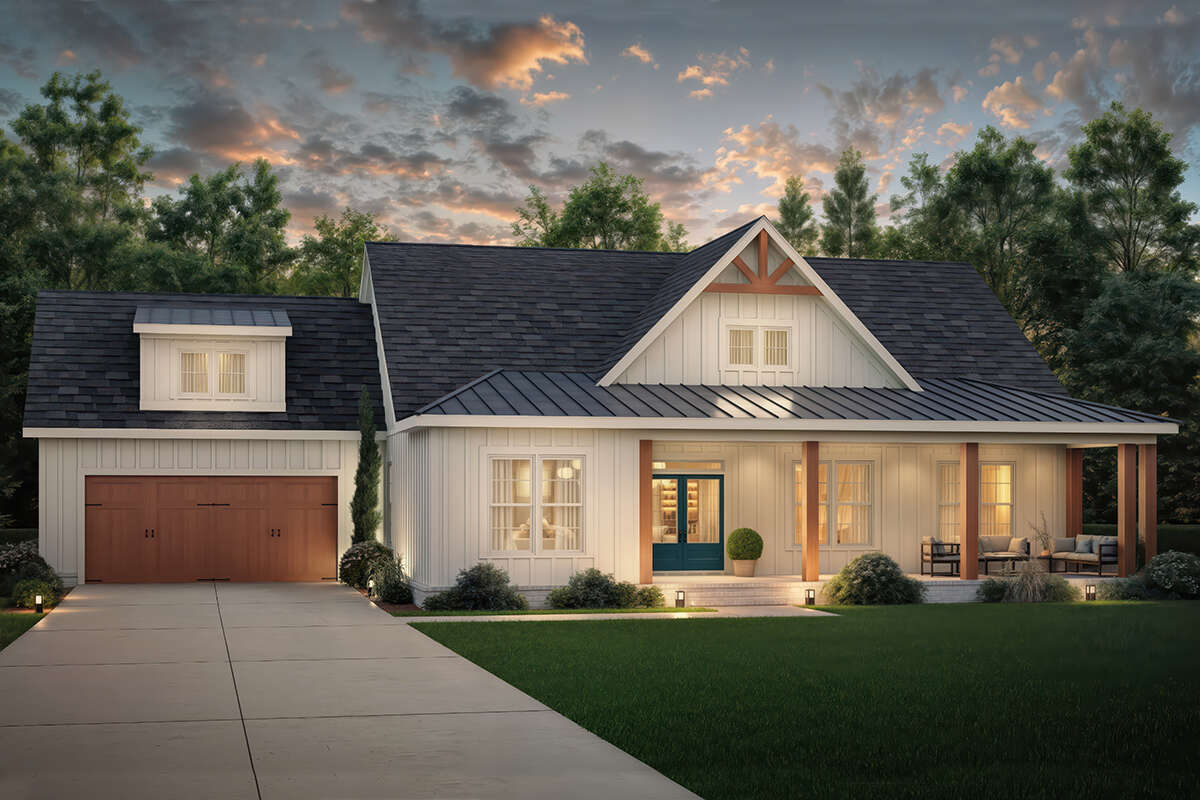
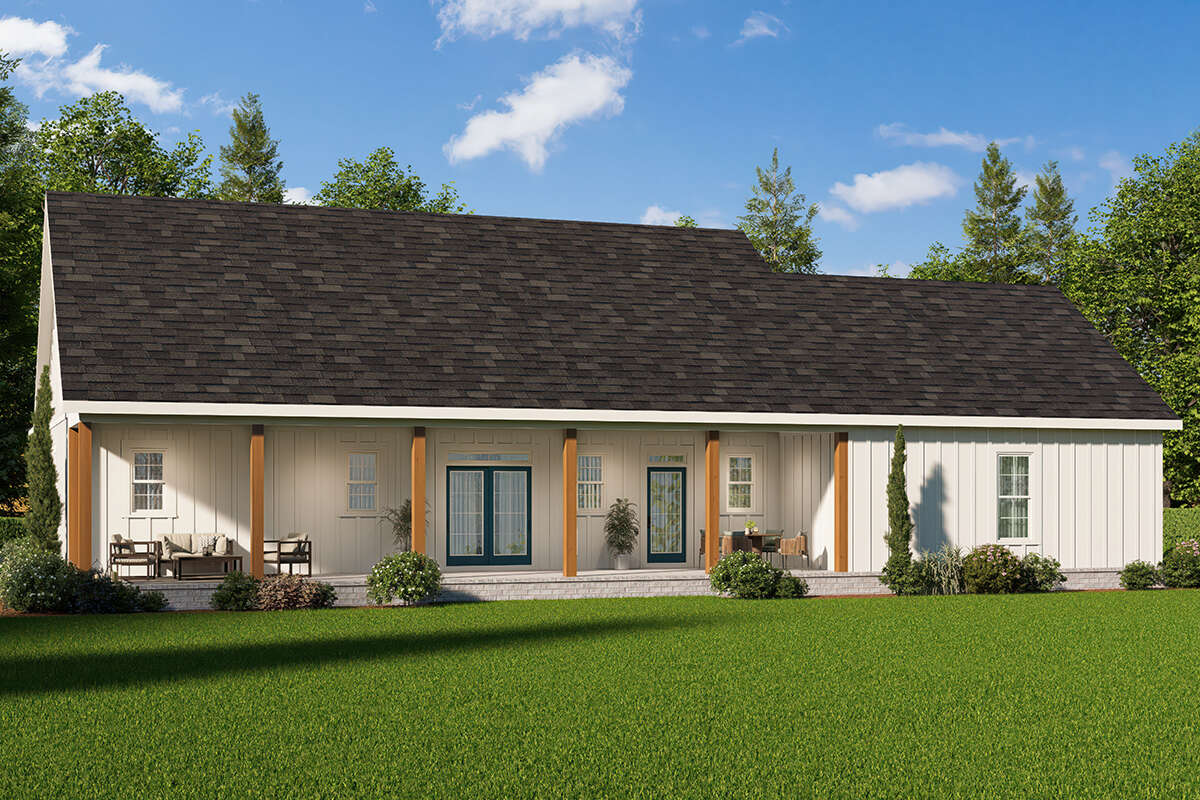
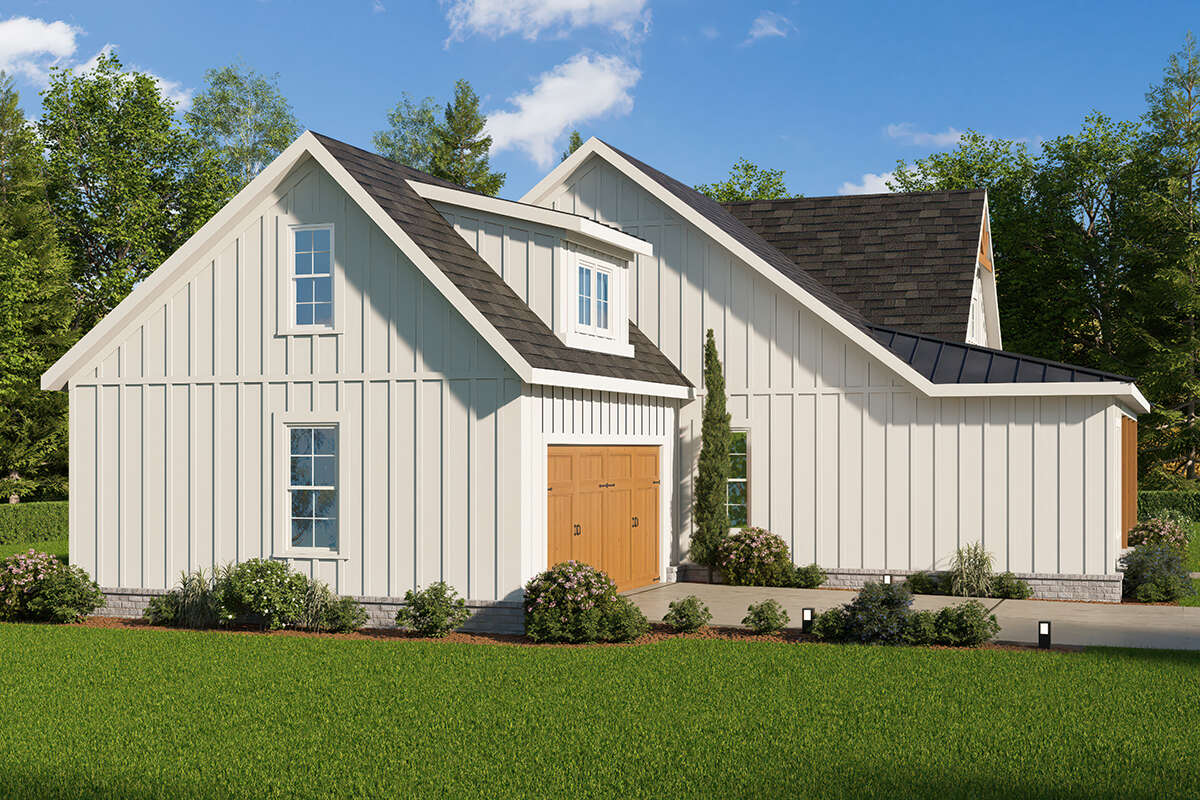
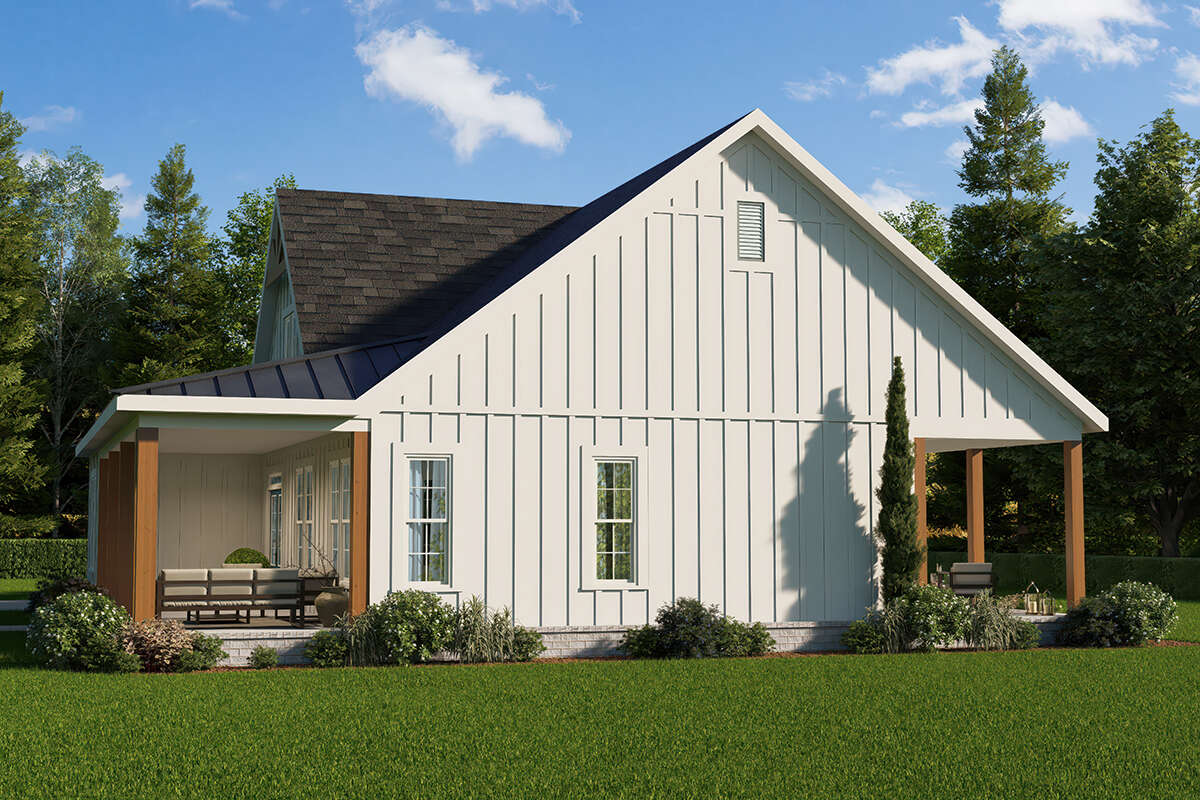
Interior Layout
Inside, 9-ft ceilings on the main level create spaciousness without overwhelming. The layout emphasizes open living: the kitchen, dining, and living rooms flow together so daily life—from meal prep to relaxation—feels connected.
Additional flexibility comes from a loft above the garage (≈ 294 sq ft unheated), which can be adapted for guest space, play, or storage. There’s also a mudroom and laundry on the main floor for capturing mess and keeping things tidy.
Floor Plan:
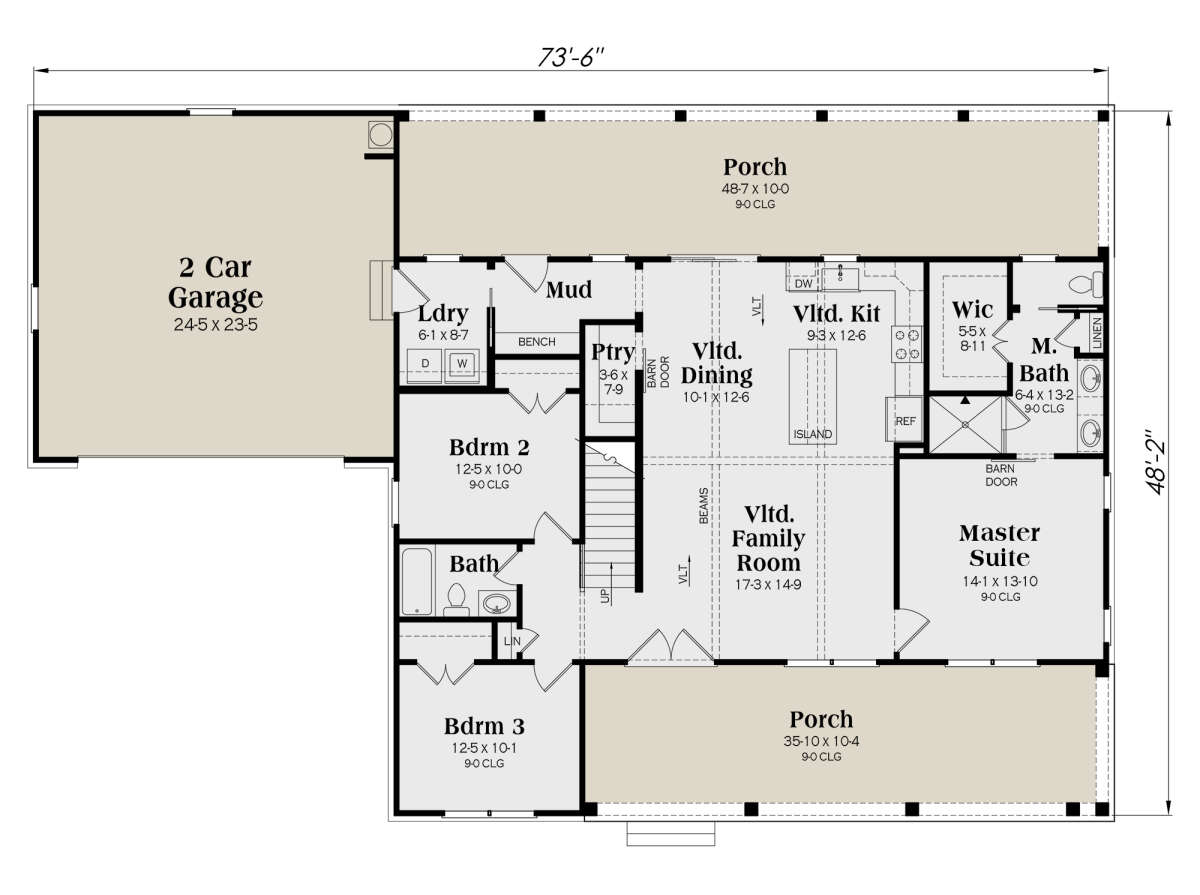
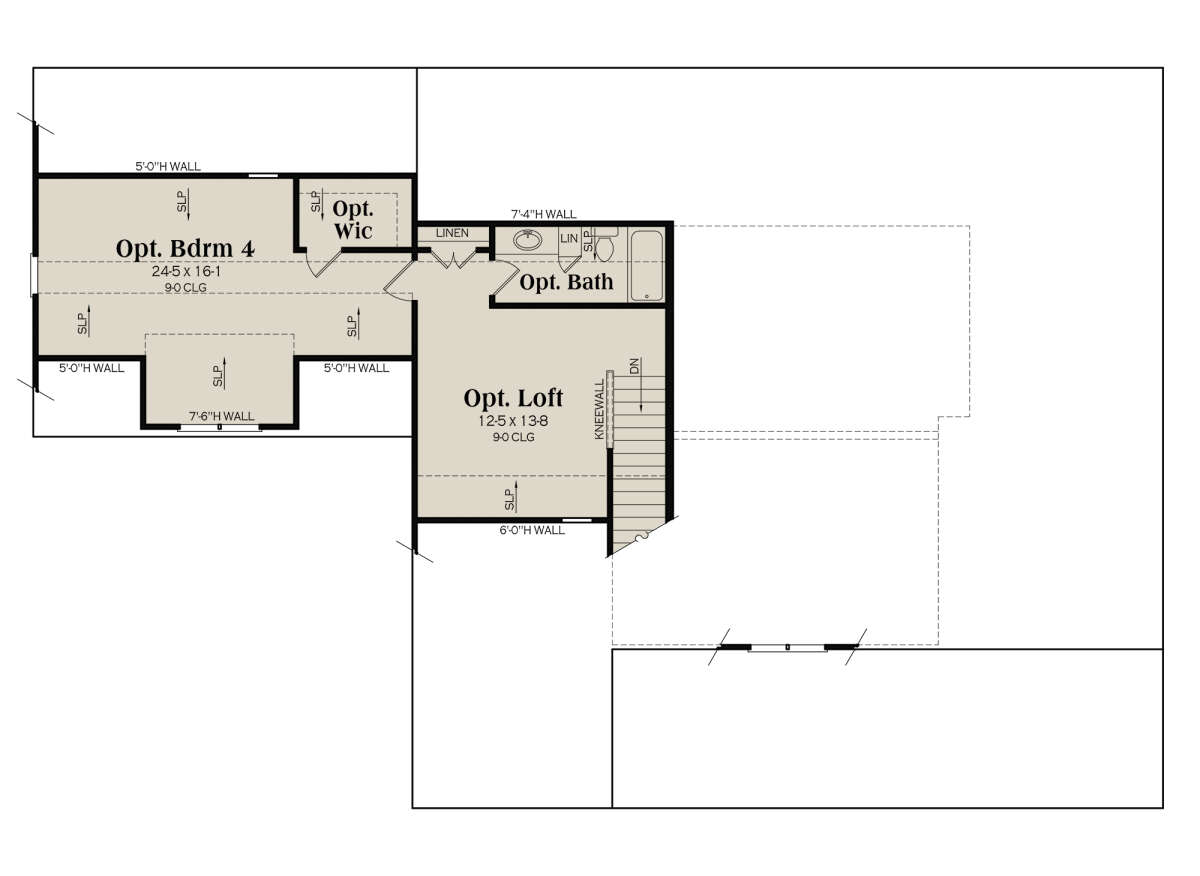
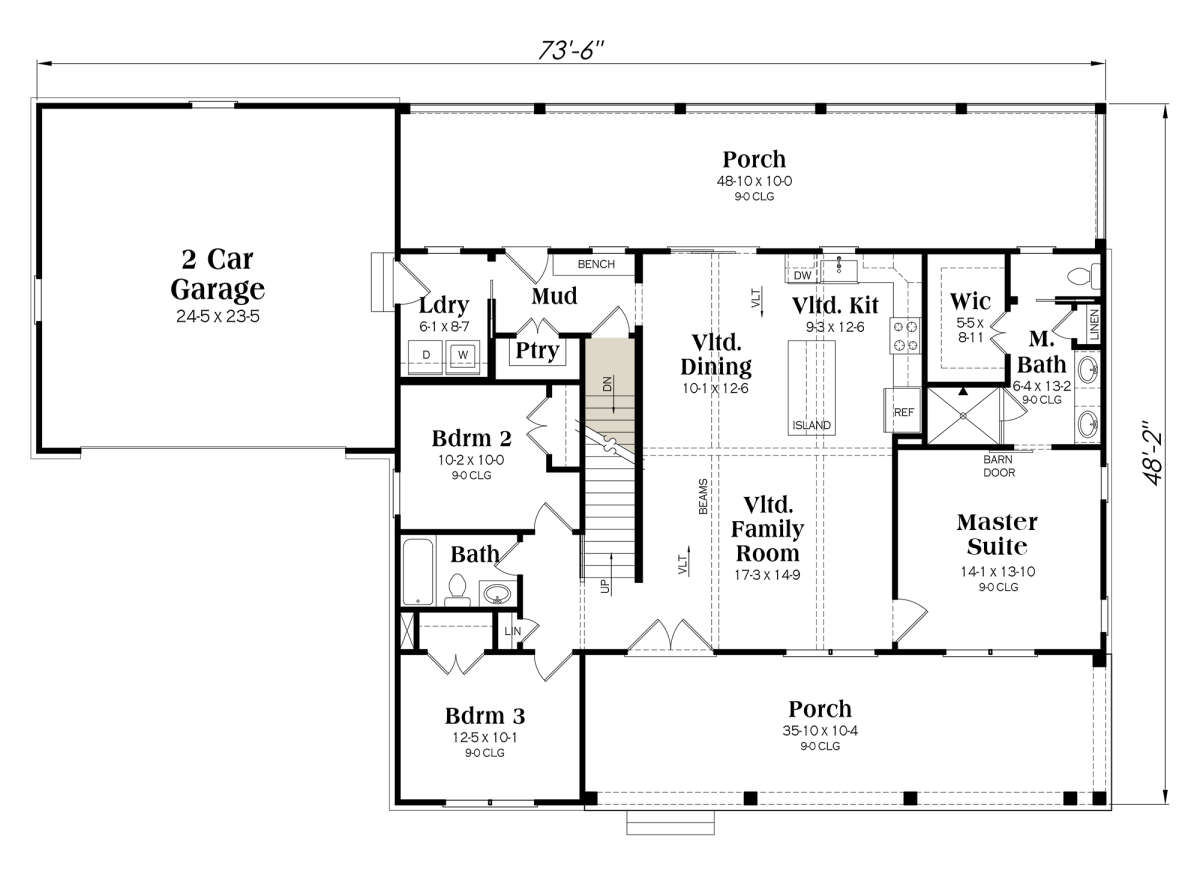
Bedrooms & Bathrooms
The plan offers **3 bedrooms** as standard but can adapt to **4** by converting the loft or a spare space. Two full bathrooms serve the home: the master suite enjoys its own private bath, and the other bedrooms share a well-placed second bath. Privacy is built in via split bedroom arrangement.
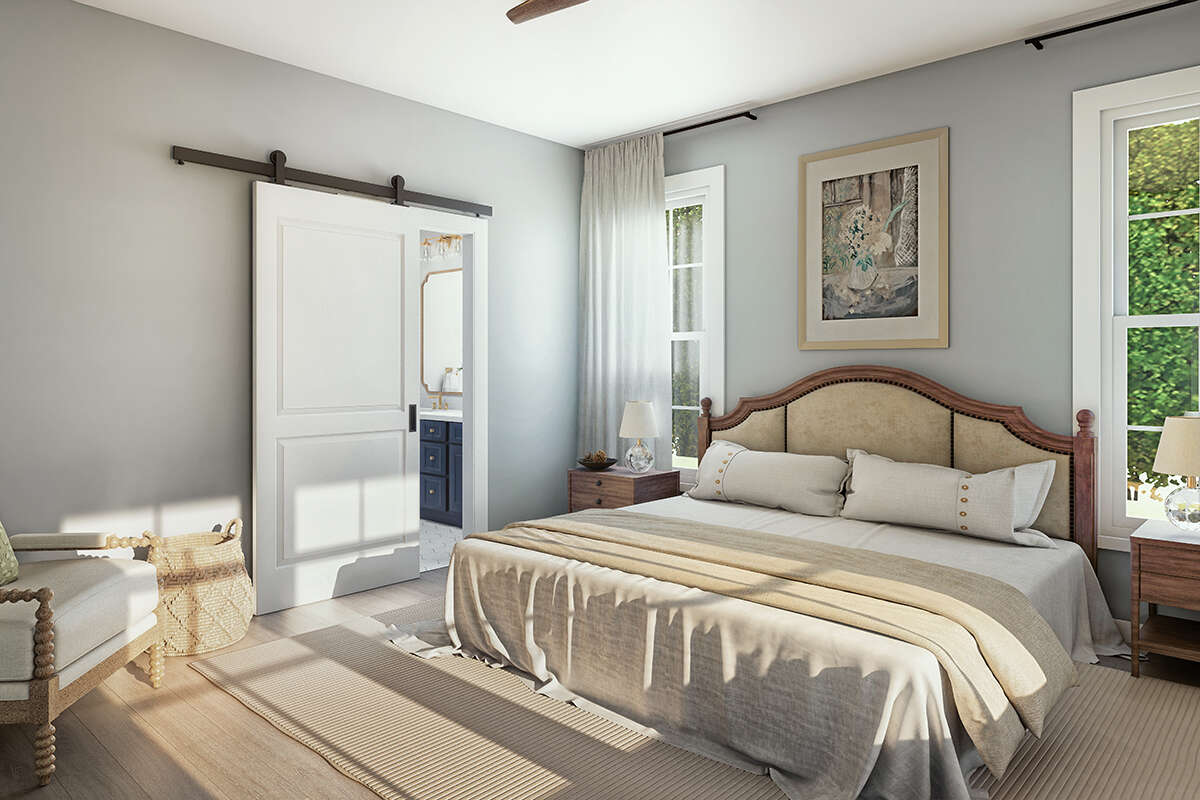
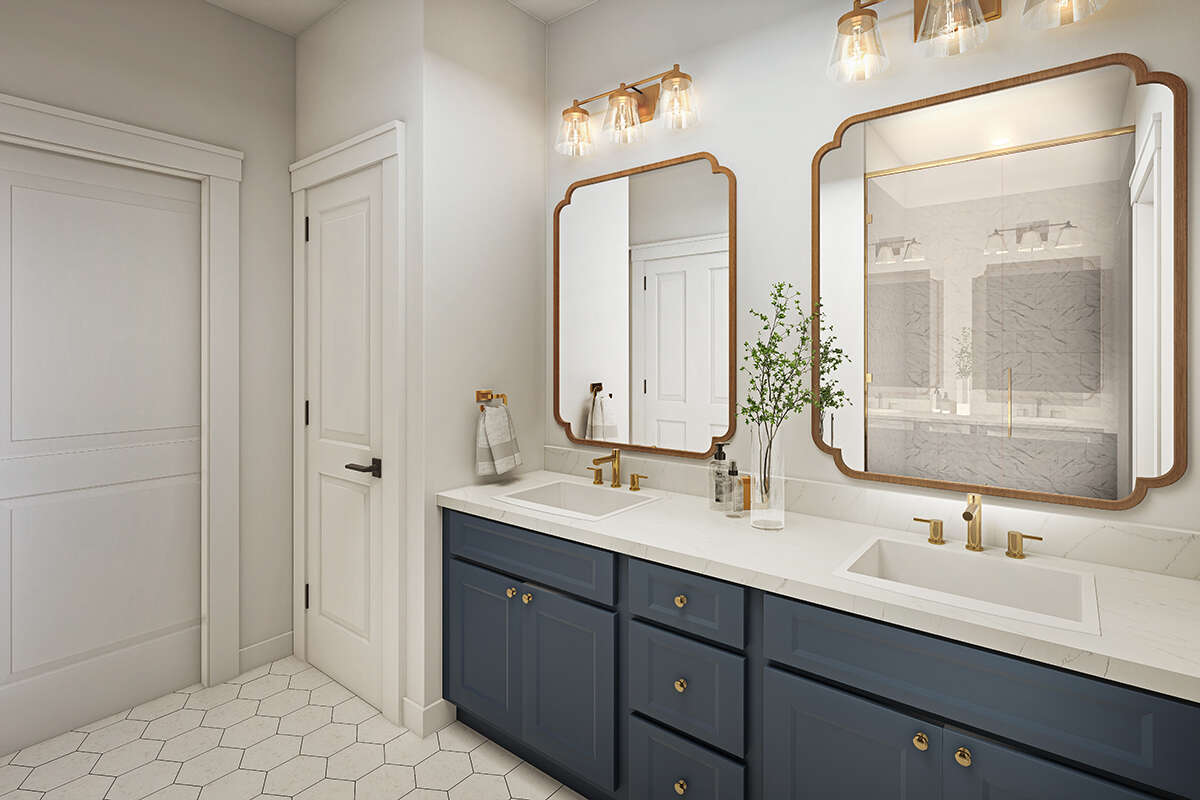
Living & Dining Spaces
The great room provides a cozy yet expansive gathering area with sightlines into the kitchen and out to the rear porch. Large windows and wide porch access amplify natural light and make the home feel larger than its footprint suggests.
Dining space, adjacent to both kitchen and porch, makes transitions to outdoor meals easy—especially on warm days. This layout supports both daily family life and entertaining guests.
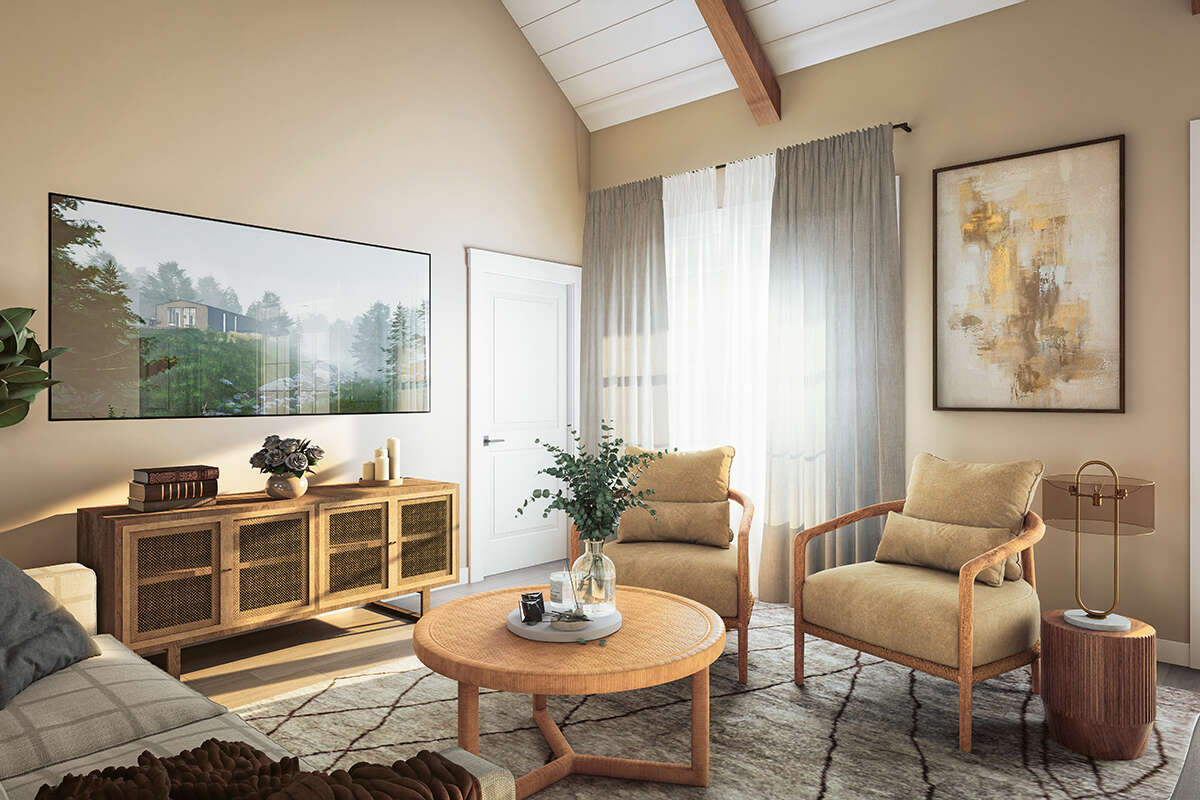
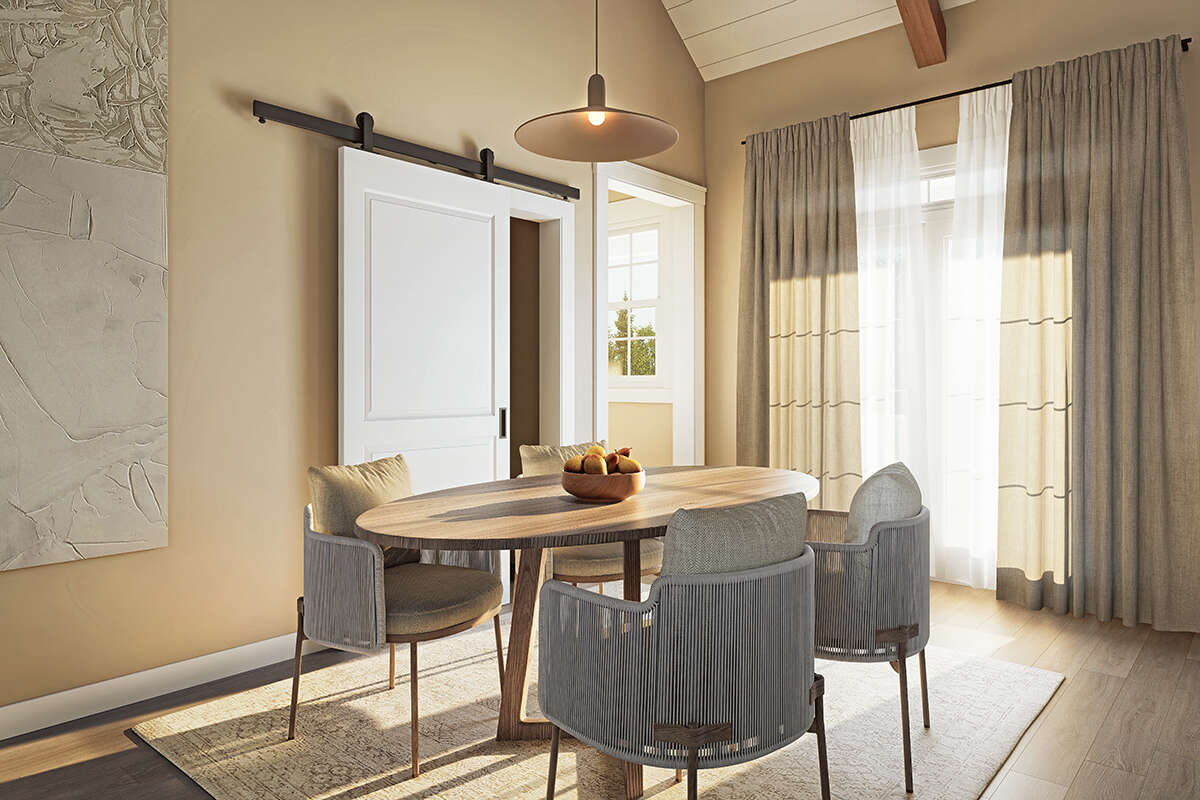
Kitchen Features
A well-sized kitchen island anchors the kitchen, offering additional prep space and casual seating. Cabinetry is ample, and the layout ensures that storage, sink, and stove are in smart proximity for efficient cooking.
The mudroom/laundry area is near the garage entrance, a smart placement for handling outdoor clothes, groceries, or gear without dragging mess through living spaces.
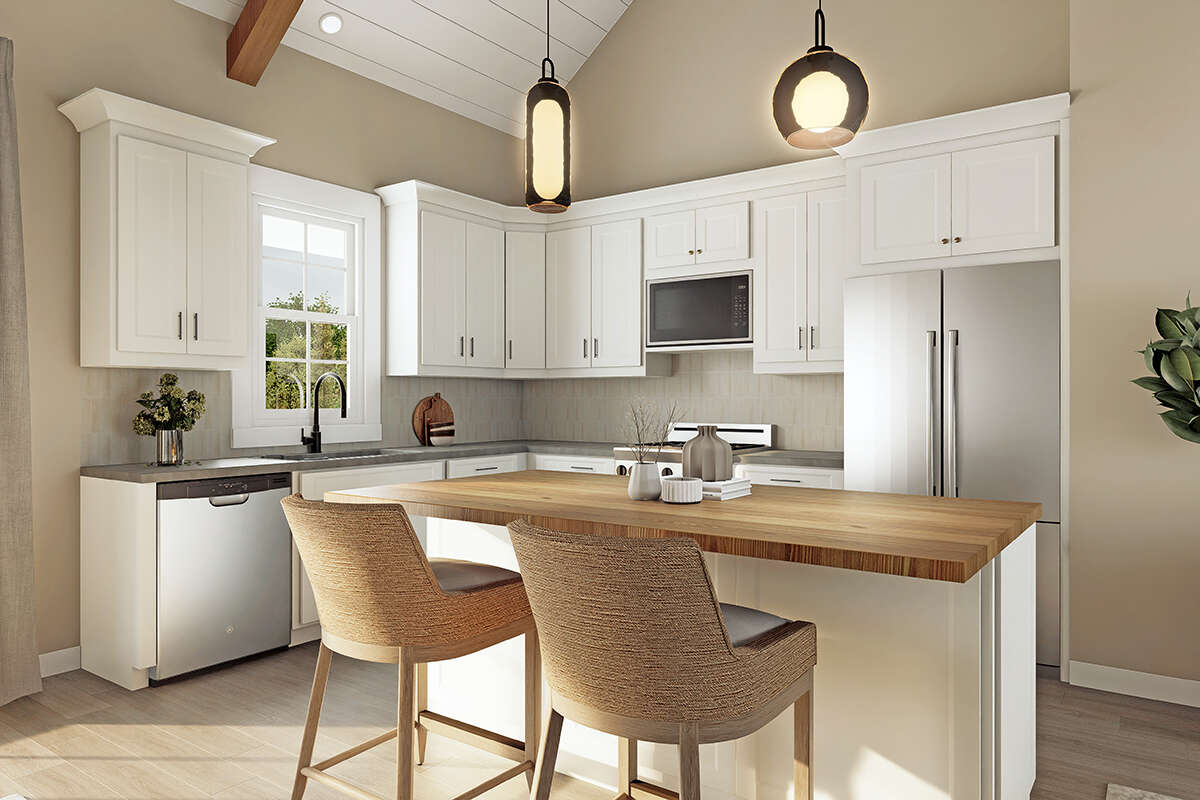
Outdoor Living (porch, deck, patio, etc.)
The substantial front and back porches total **855 sq ft** of outdoor usable space. Whether it’s morning coffee at the front or evening gatherings out back, these porches extend living space and invite enjoyment of outdoors year-round.
Garage & Storage
A front-entry 2-car garage (≈ 595 sq ft) provides covered parking and storage. The loft above adds additional, if unconditioned, space for storage, guest quarters, or creative use. Interior storage is aided by closets, pantry, and mudroom.
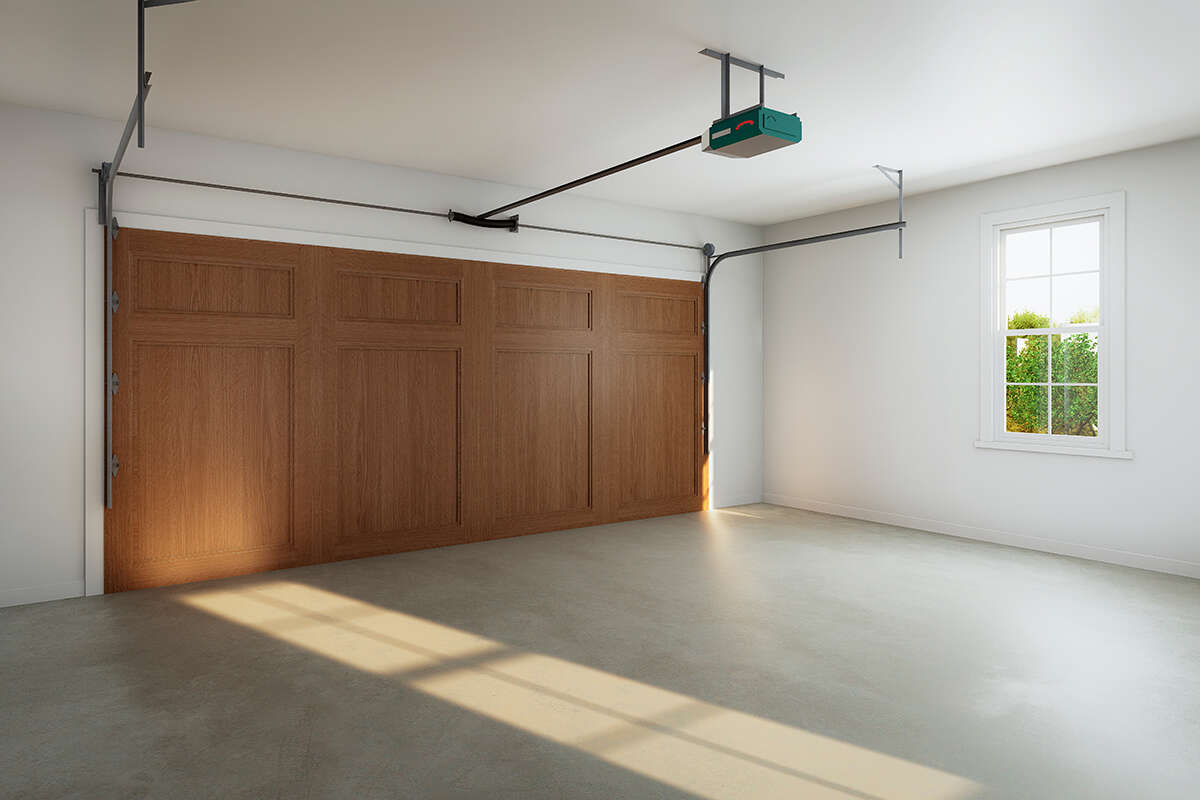
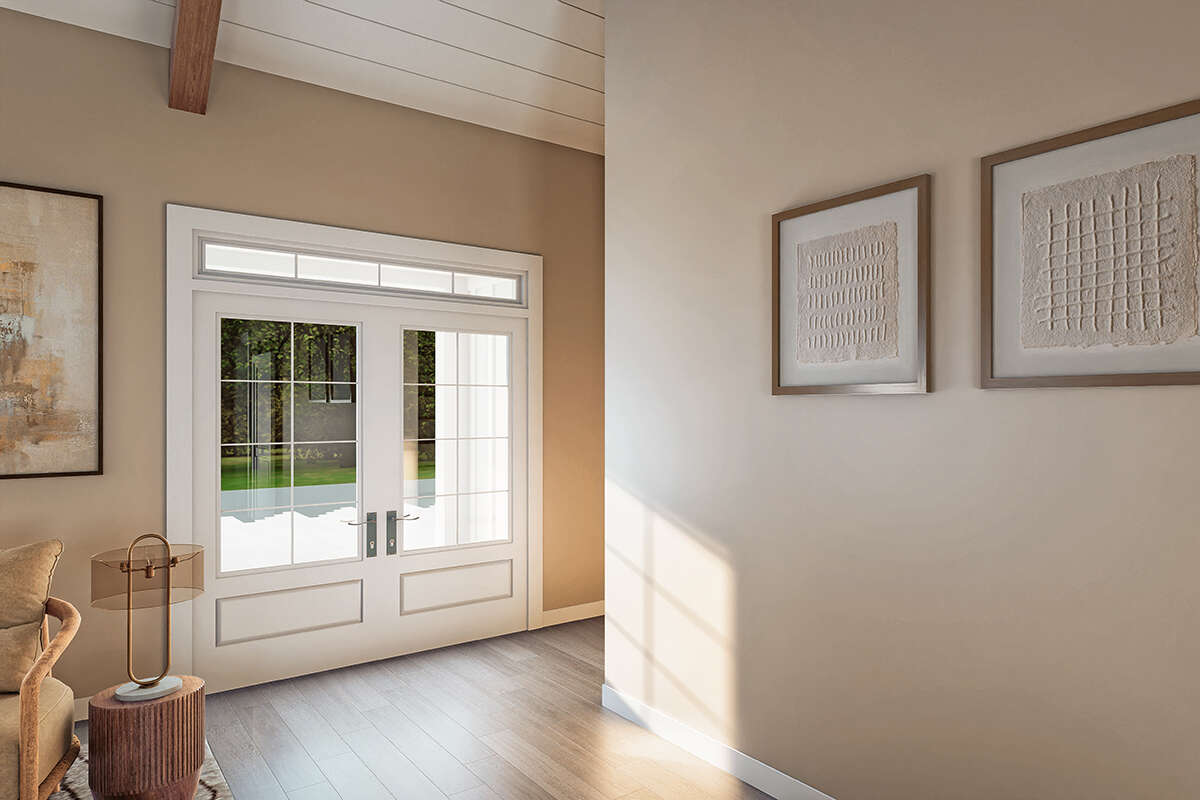
Bonus/Expansion Rooms
The loft is the built-in bonus room – unheated but usable for storage or occasional use as guest space. Because of the house’s rooflines and overall layout, finishing or partially finishing this loft may be a cost-effective way to add usable square footage.

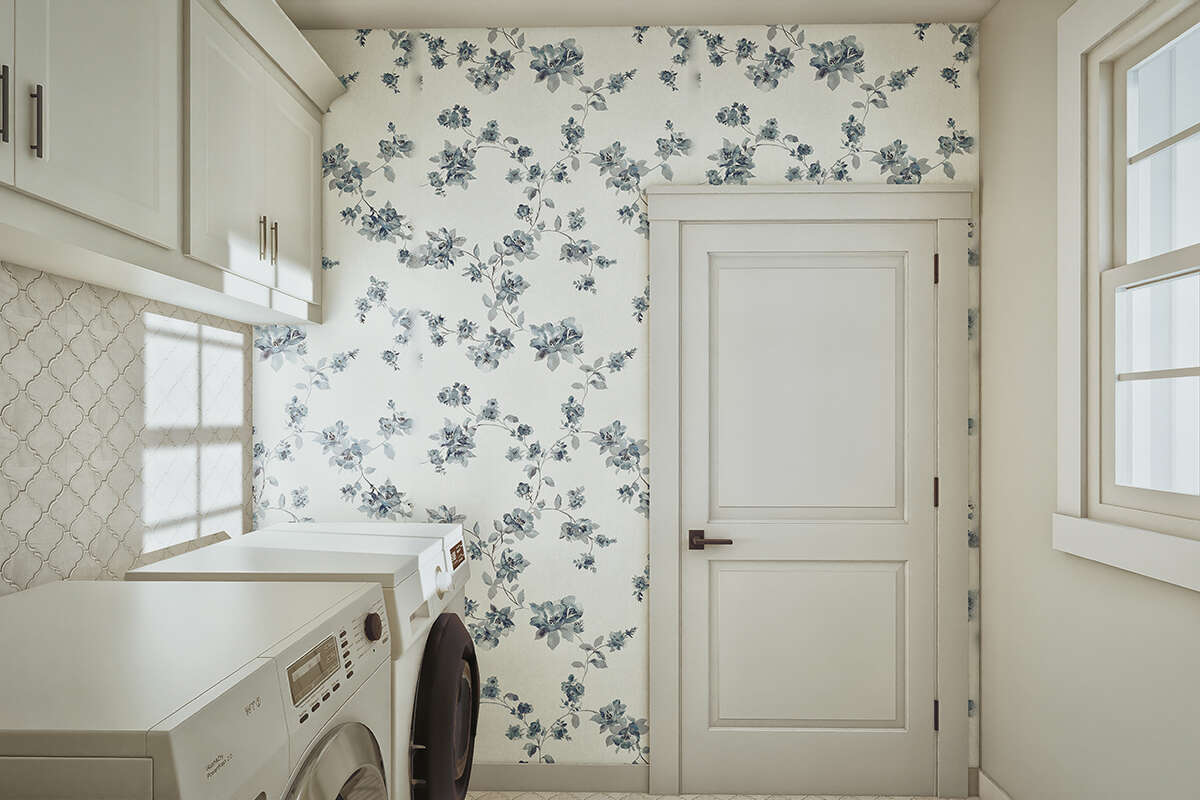
Estimated Building Cost
The estimated cost to build this home in the United States ranges between $425,000 – $650,000, depending heavily on finish level, site conditions, materials (especially for large porches), and local labor rates.
In summary, this modern farmhouse plan delivers flexibility, style, and outdoor appeal. With three bedrooms (expandable to four), generous porch areas, open living design, and smart storage, it’s built for comfort and practicality without unnecessary complexity. A house that welcomes both quiet family life and lively gatherings alike.
