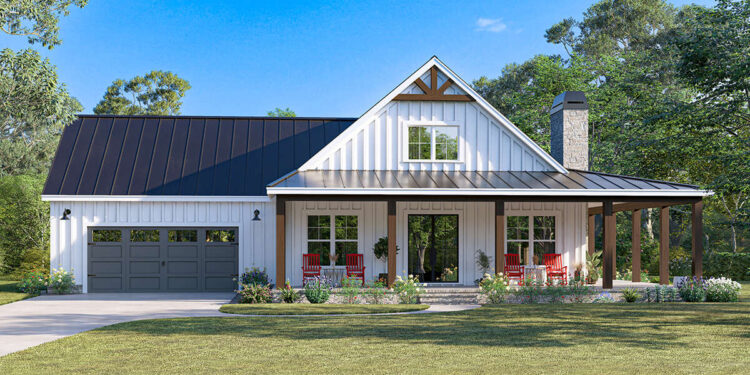Exterior Design
This modern farmhouse spans approximately **1,583 sq ft**, presenting a fresh take on classic farmhouse style. A wide front porch creates welcoming curb appeal, while simple roof pitches and clean siding emphasize modern lines and understated elegance. The exterior trim and lighting fixtures blend rustic touches with contemporary simplicity.
Two-car garage (≈ 675 sq ft) sits at the front with a sturdy driveway approach, and large rear porches (part of over 1,023 sq ft of porch/patio total) extend living into the outdoors—great for gatherings or relaxing evenings under sky. Outside, the house measures about **73 ft wide × 58 ft deep** and includes high ceilings and full-length windows to capture natural light.
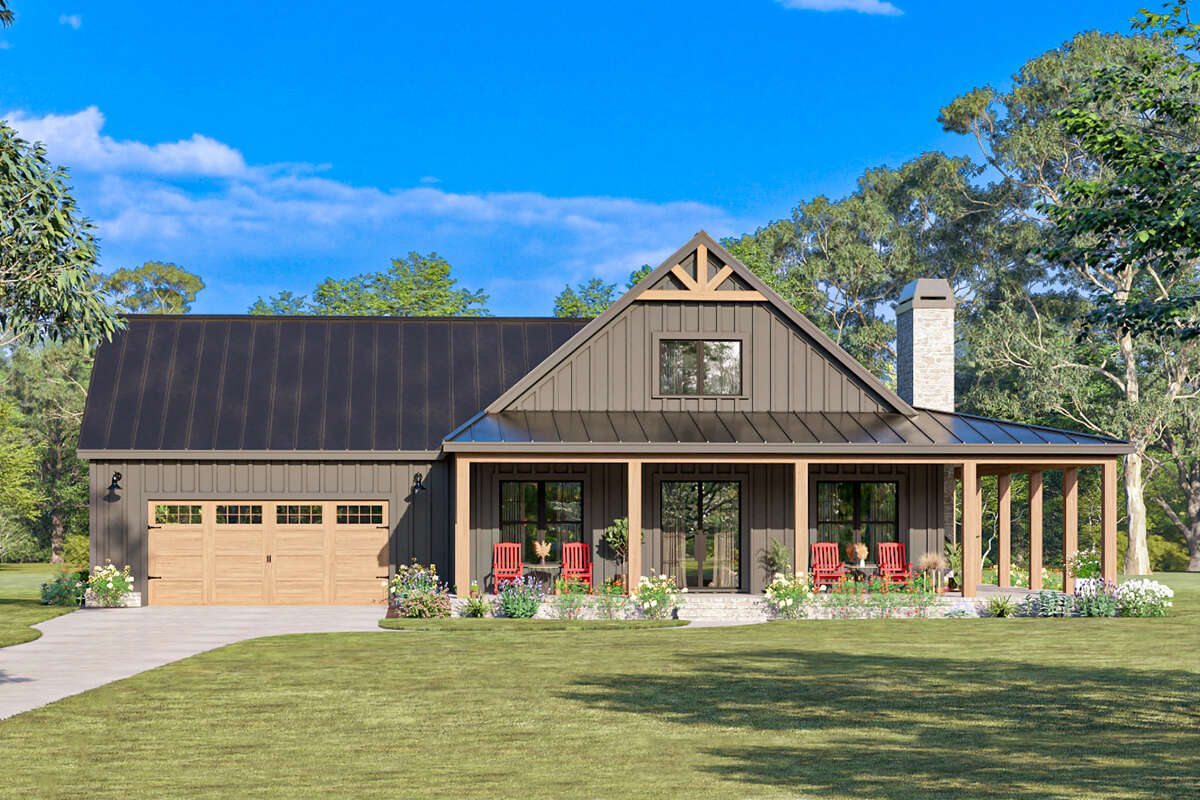
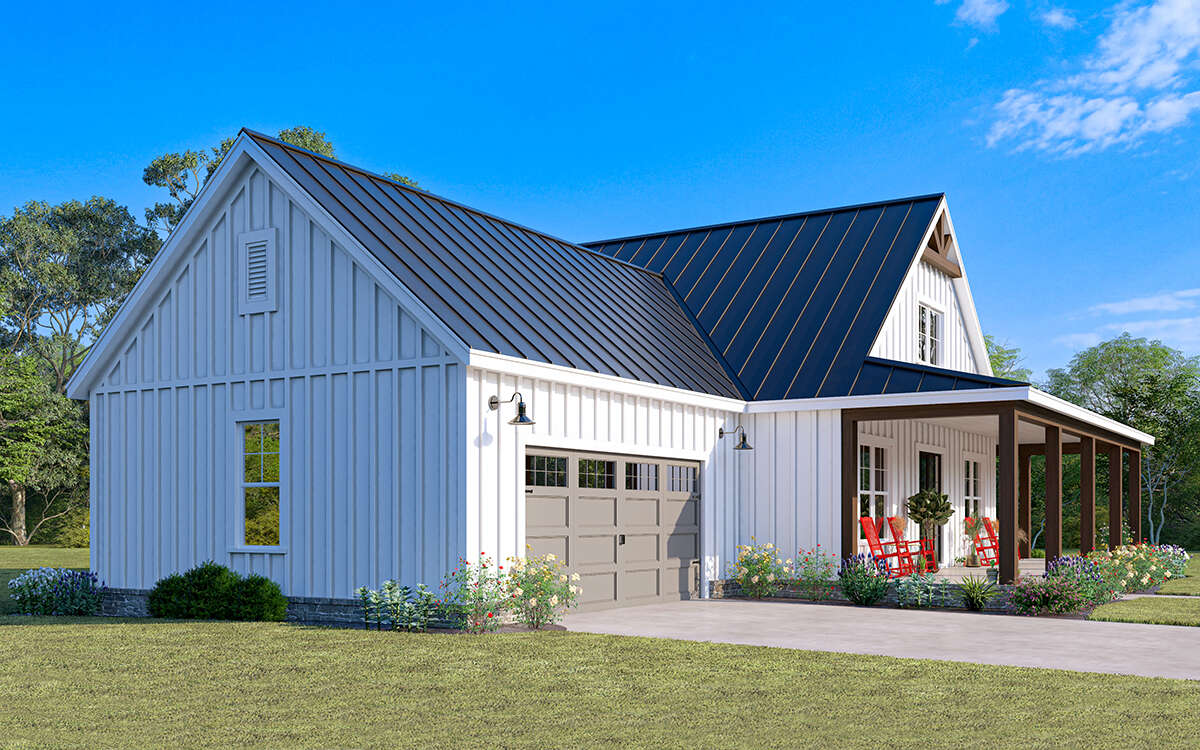
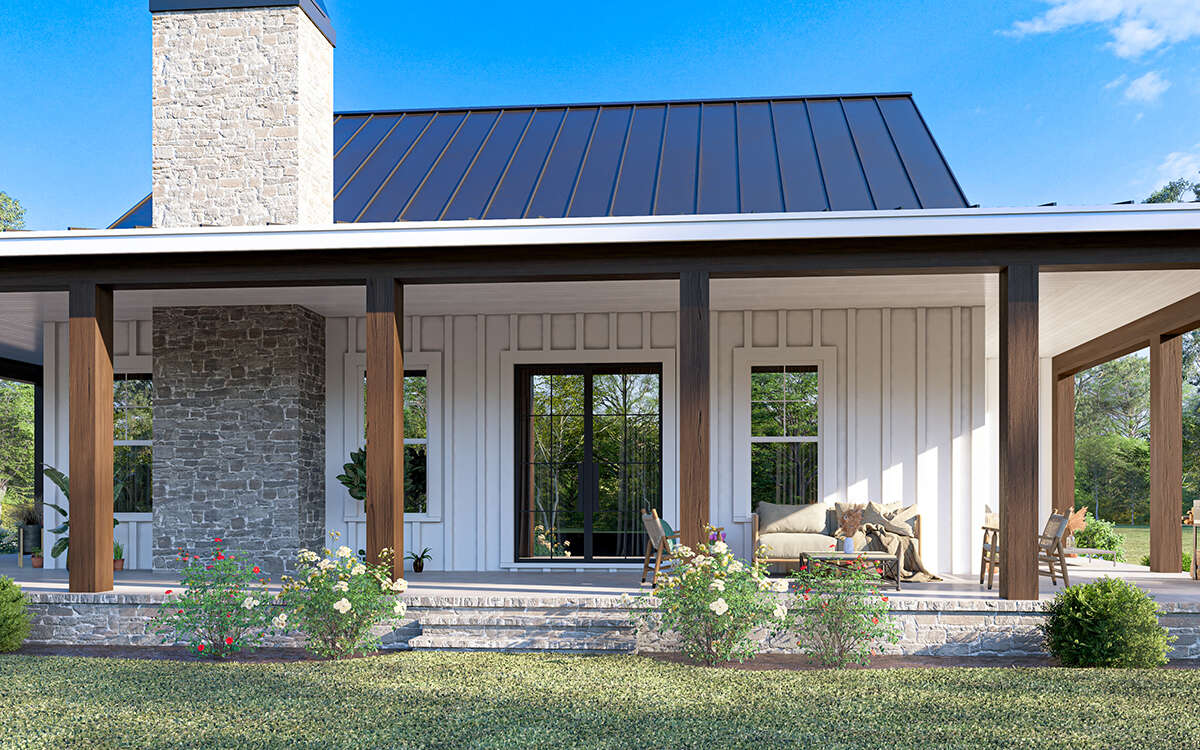
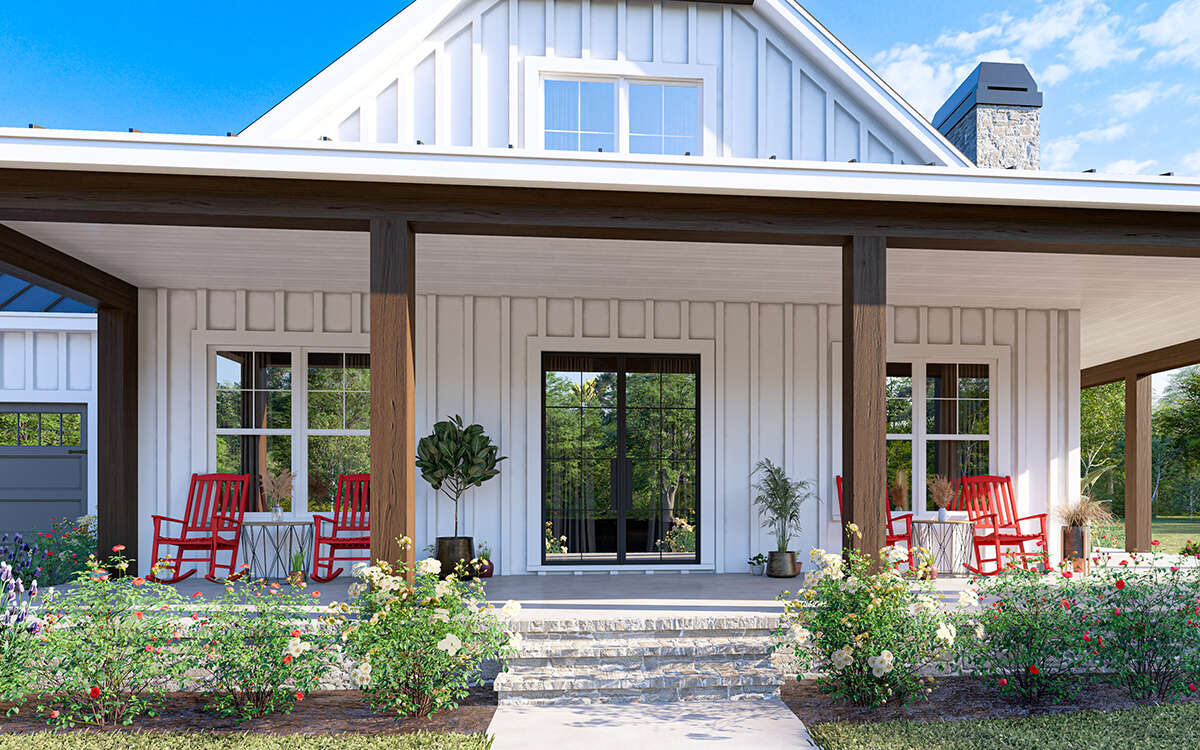
Interior Layout
The main (and only) floor features a vaulted great room flowing into the kitchen and dining areas, creating an open and airy core. With 10-ft ceilings throughout, the space feels voluminous yet grounded, balancing comfort and light beautifully.
A mudroom/laundry area is conveniently located near the garage entrance—helping keep messes contained. Transitions between indoor and outdoor areas are smooth, thanks to multiple porch/patio access points.
Floor Plan:
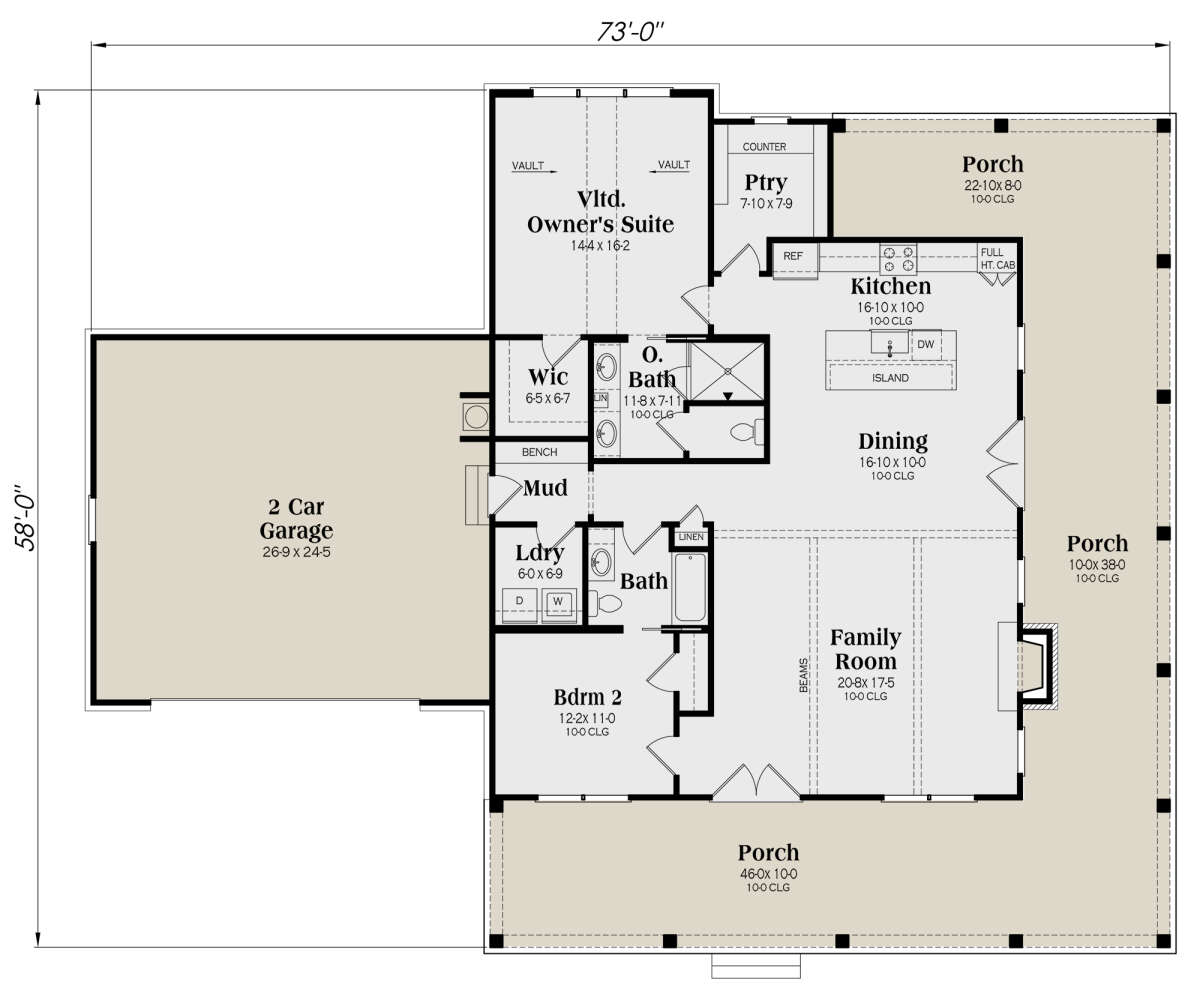
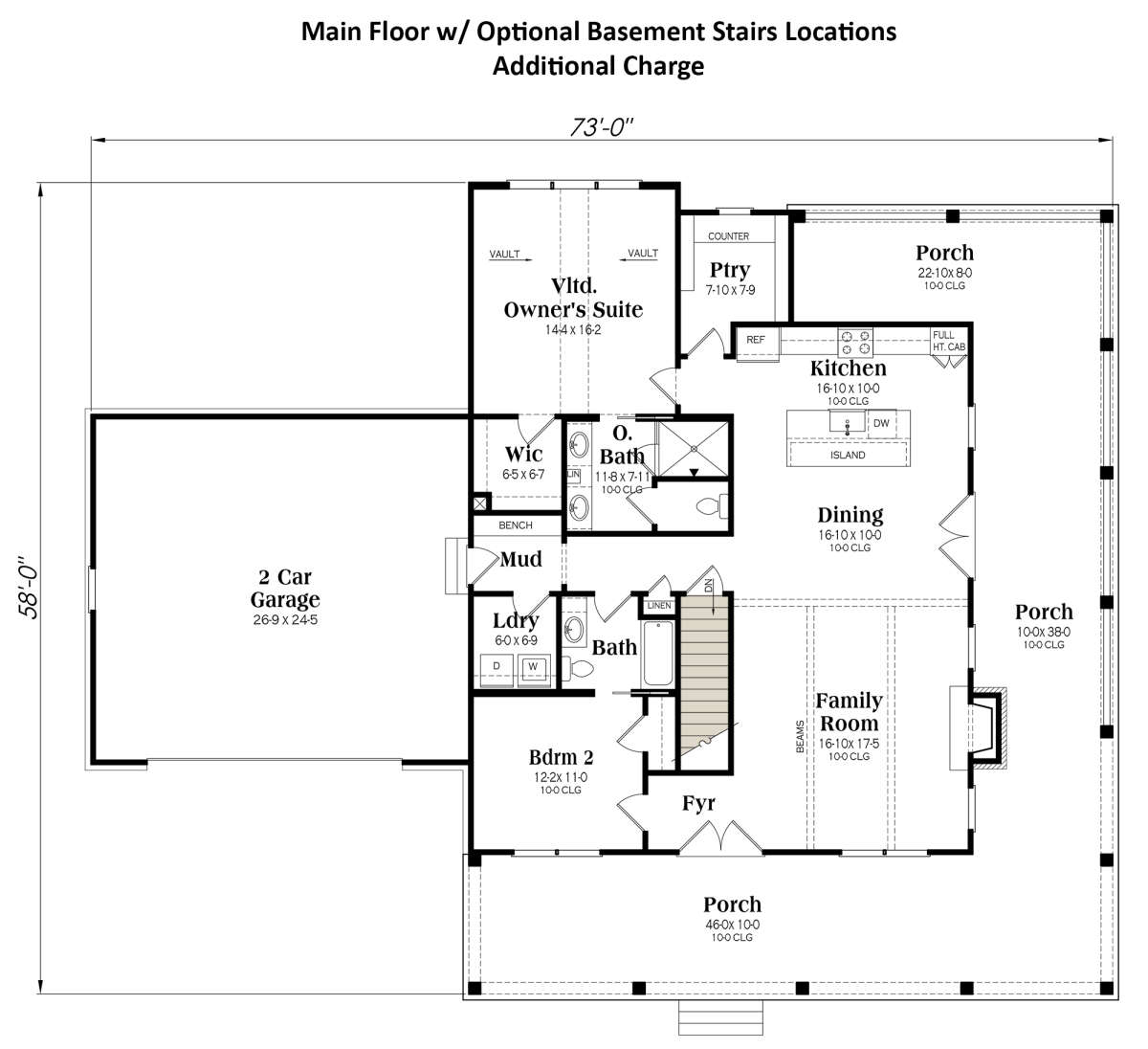
Bedrooms & Bathrooms
Two comfortable bedrooms and two full bathrooms make this plan ideal for couples, small families, or empty nesters seeking guest space. The primary suite includes its own full bath and closet, situated to ensure privacy from the shared areas.
The second bedroom is useful for guests or flexible use (office, hobby room) and sits near a full bath that serves both guests and household visitors comfortably.
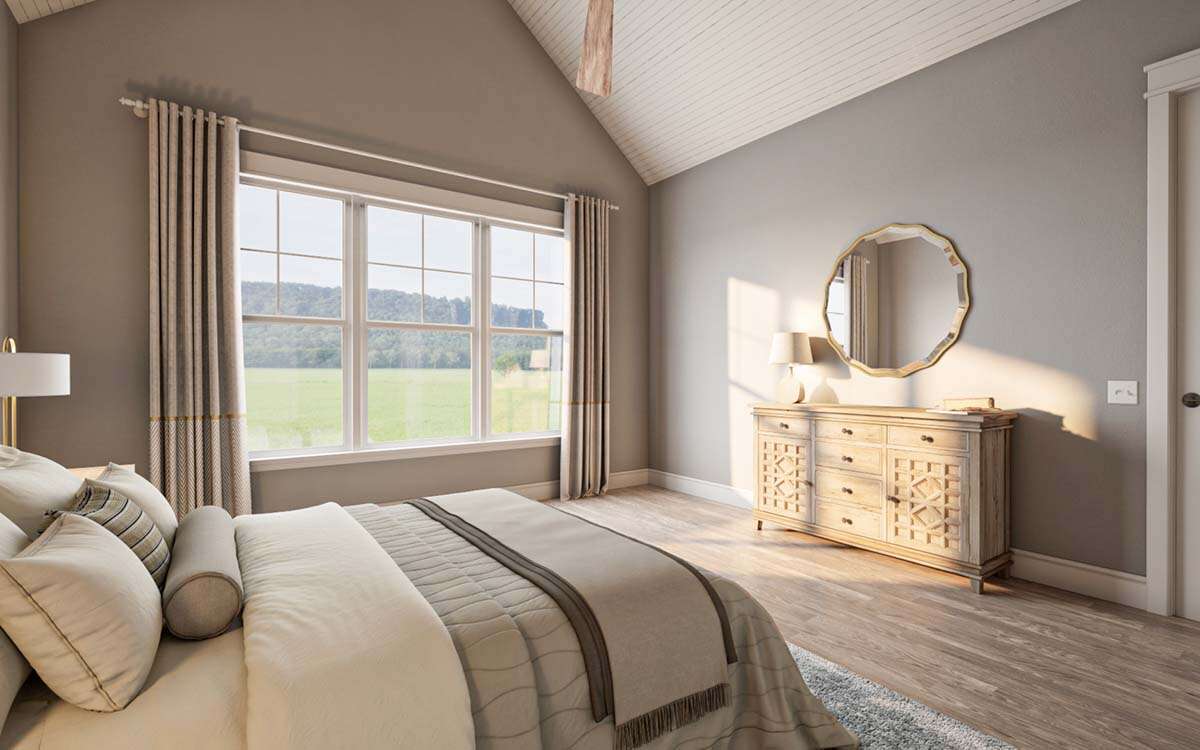
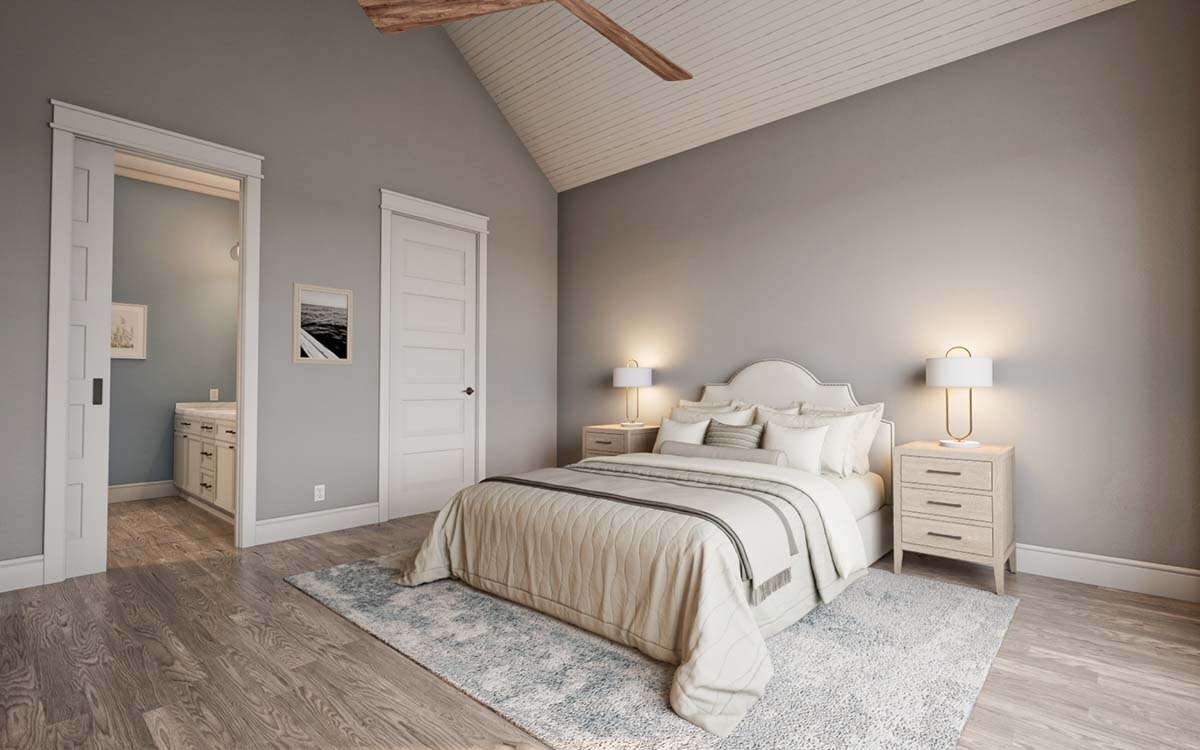
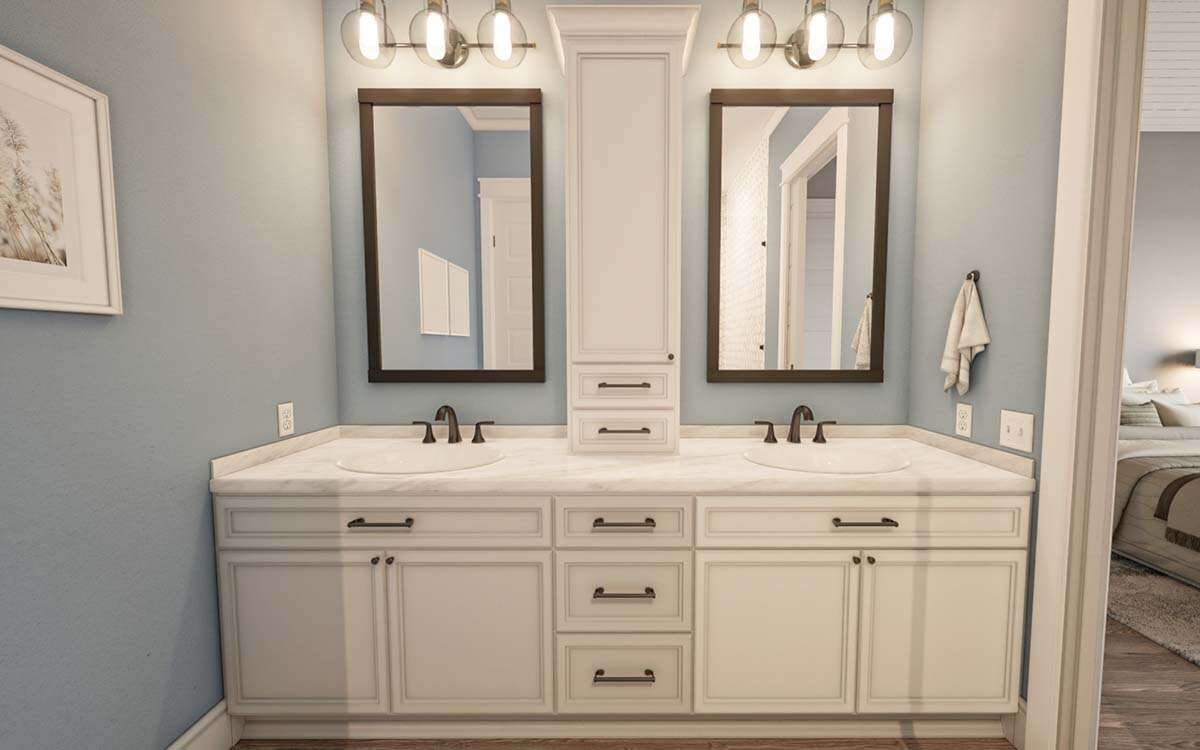
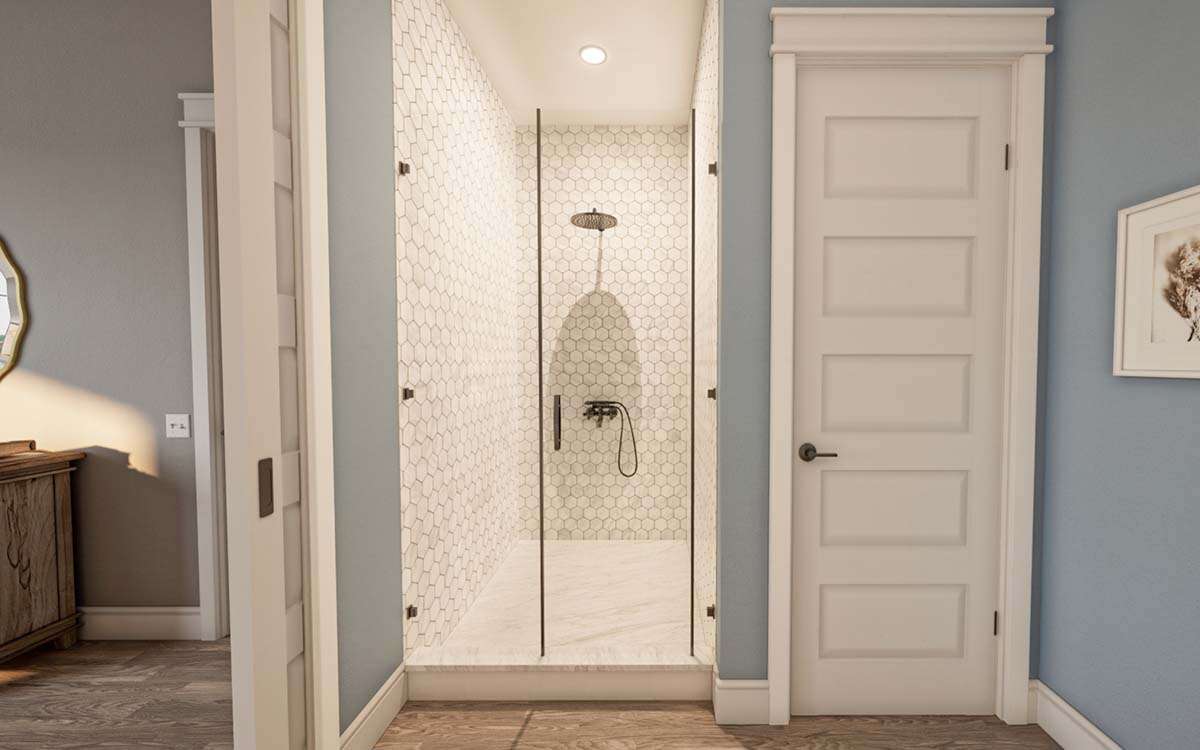
Living & Dining Spaces
The great room is the heart of the home—vaulted, bright, and open. Ample windows bring in daylight, enhancing the feeling of space. Dining space is adjacent and open to the kitchen, facilitating flow and interaction.
Interior design emphasizes natural light, clean lines, and minimal visual obstruction between cooking, dining, and living—perfect for modern family living or entertaining.
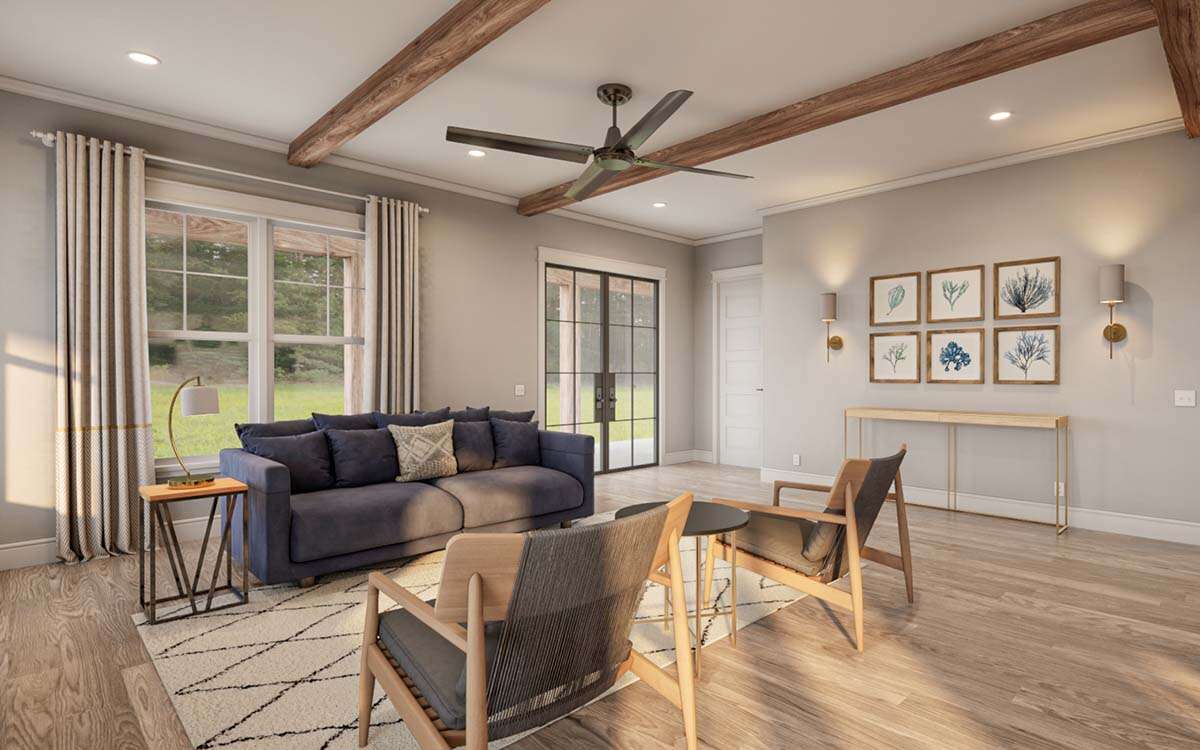
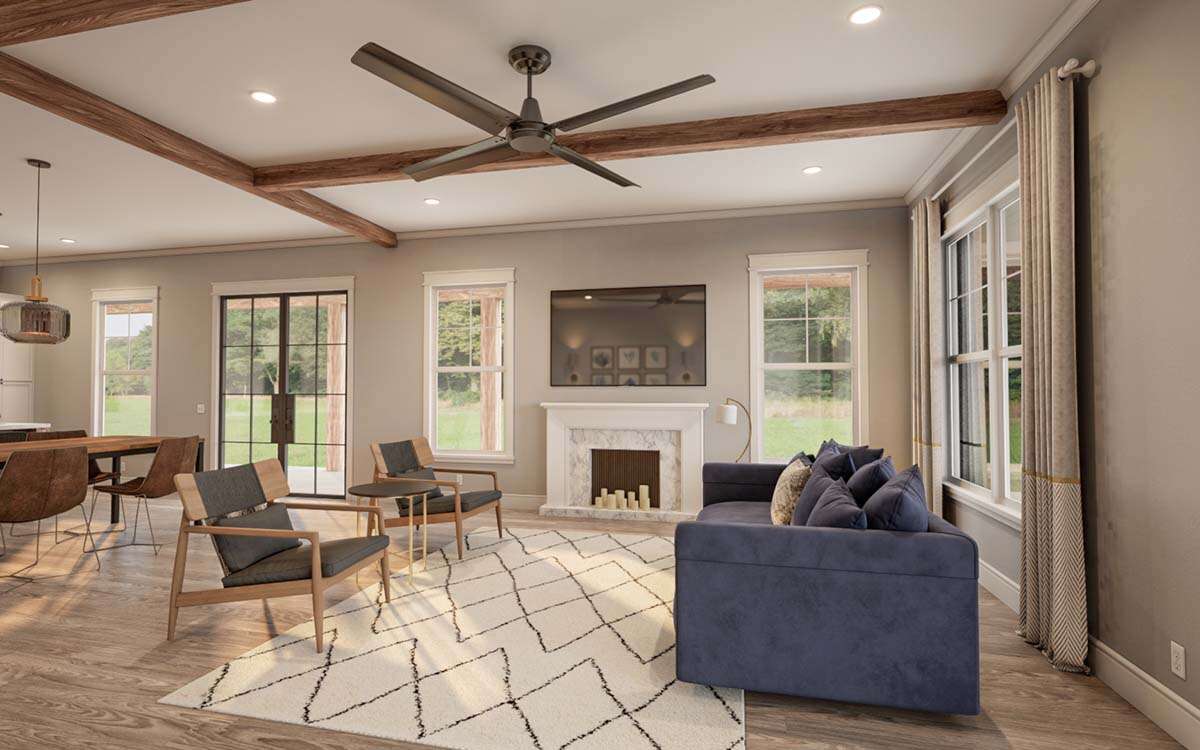
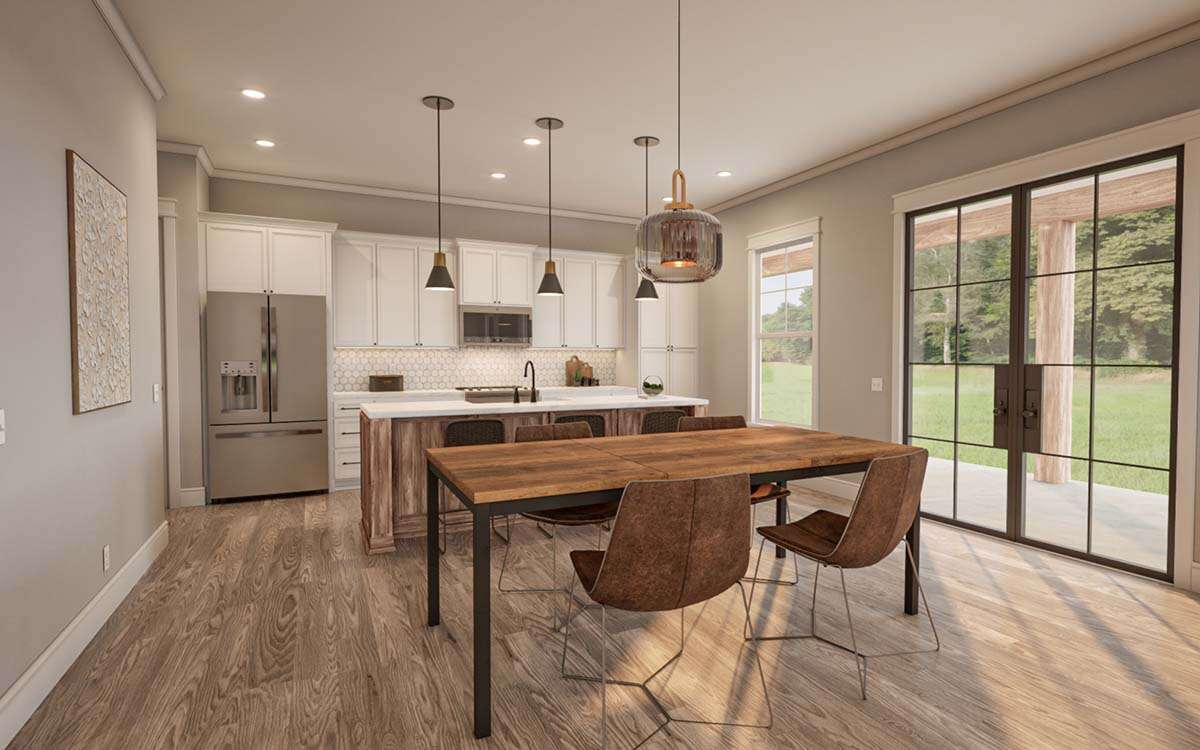
Kitchen Features
A well-appointed kitchen island serves as a prep and casual dining area. It’s thoughtfully placed so the cook remains part of the living action. Cabinets and counters are designed for practicality, with storage close at hand.
Modern finishes, functional layout, and proximity to the outdoor spaces make cooking feel like part of the day’s rhythm rather than an isolated task.
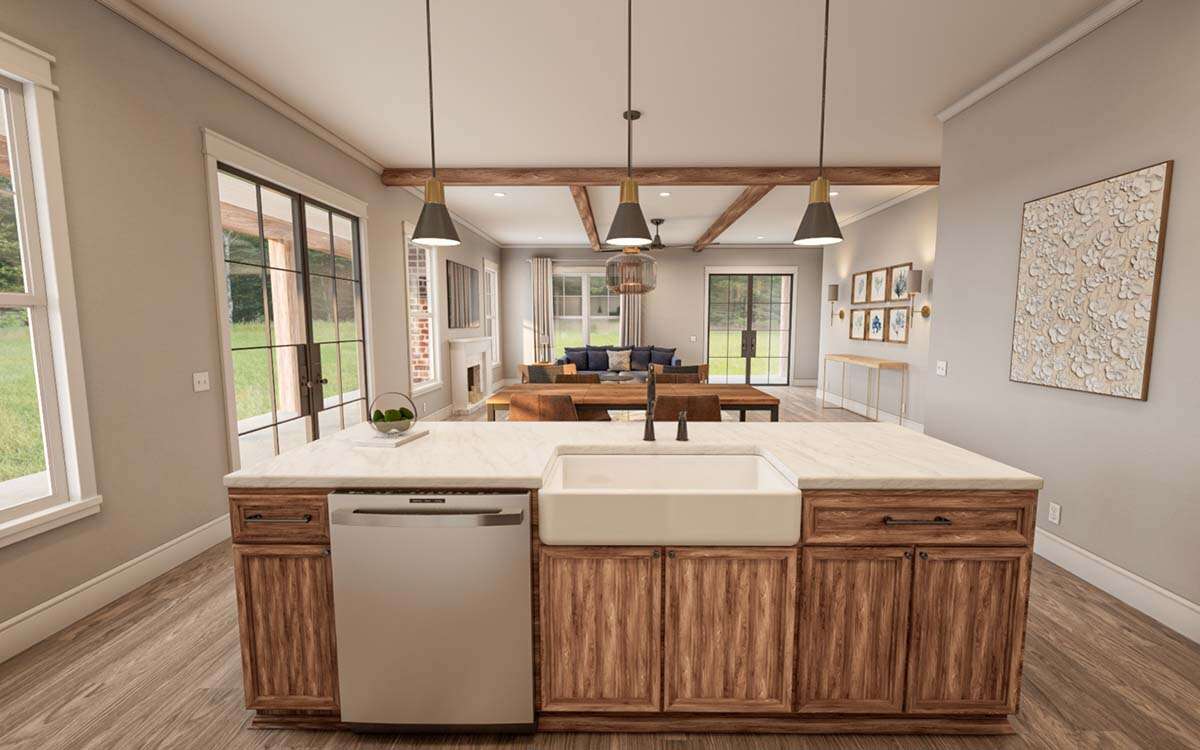
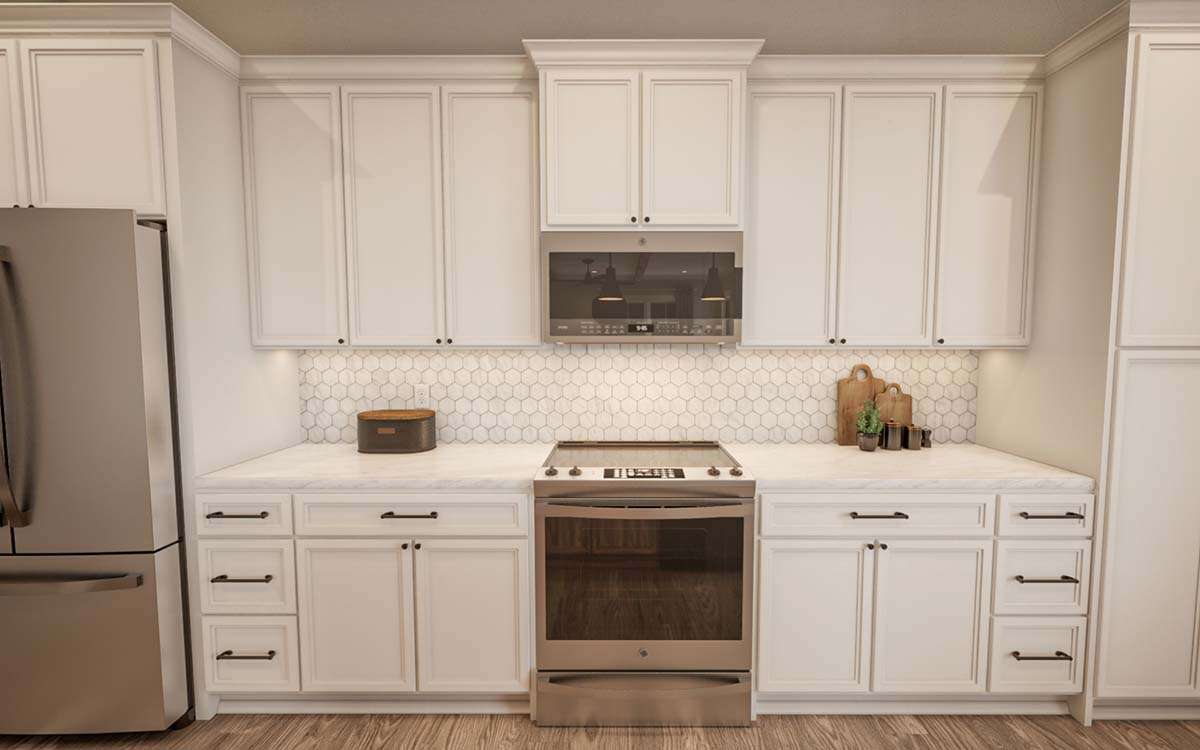
Outdoor Living (porch, deck, patio, etc.)
With over **1,023 sq ft** of porch/patio space in total, outdoor living is a major feature of this design. The large rear porch accommodates dining, lounging, and outdoor entertaining, while the front porch offers welcoming space for morning routines.
These covered outdoor zones extend the usable space of the home and offer flexibility for seasons, weather, and lifestyle—grilling, relaxing, or hosting friends.
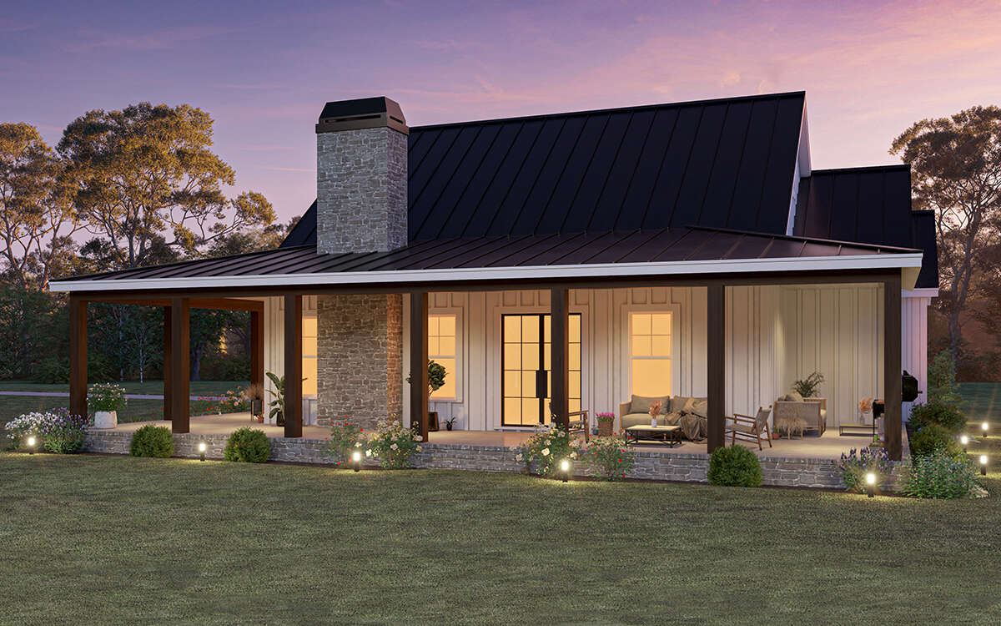
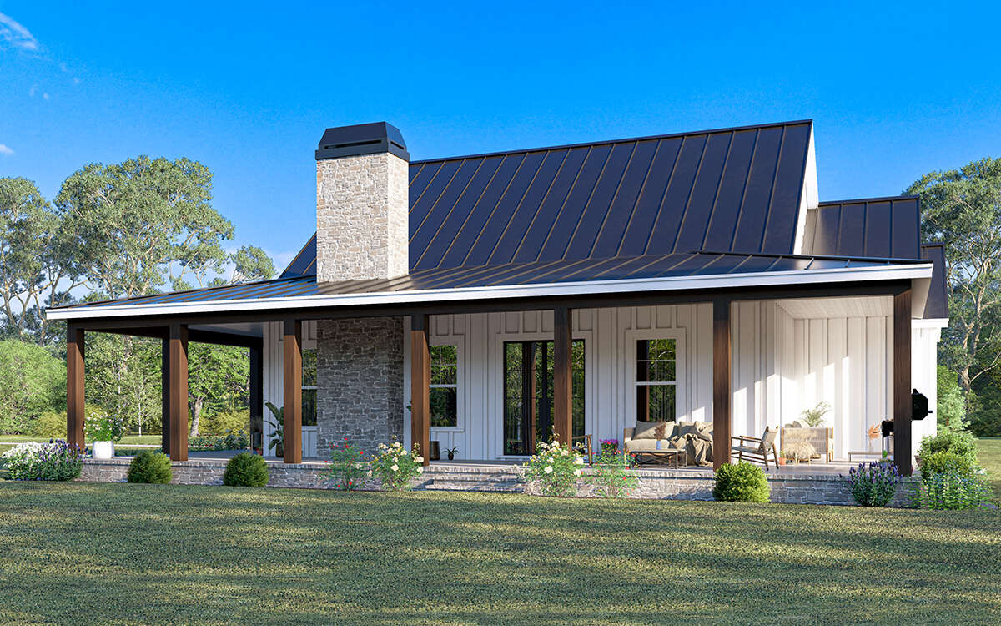
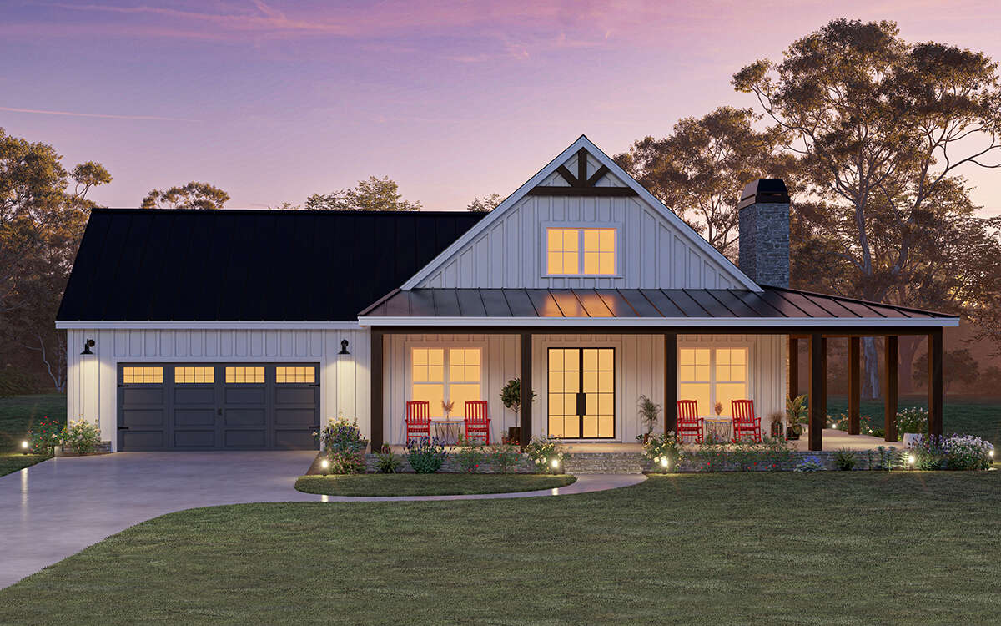
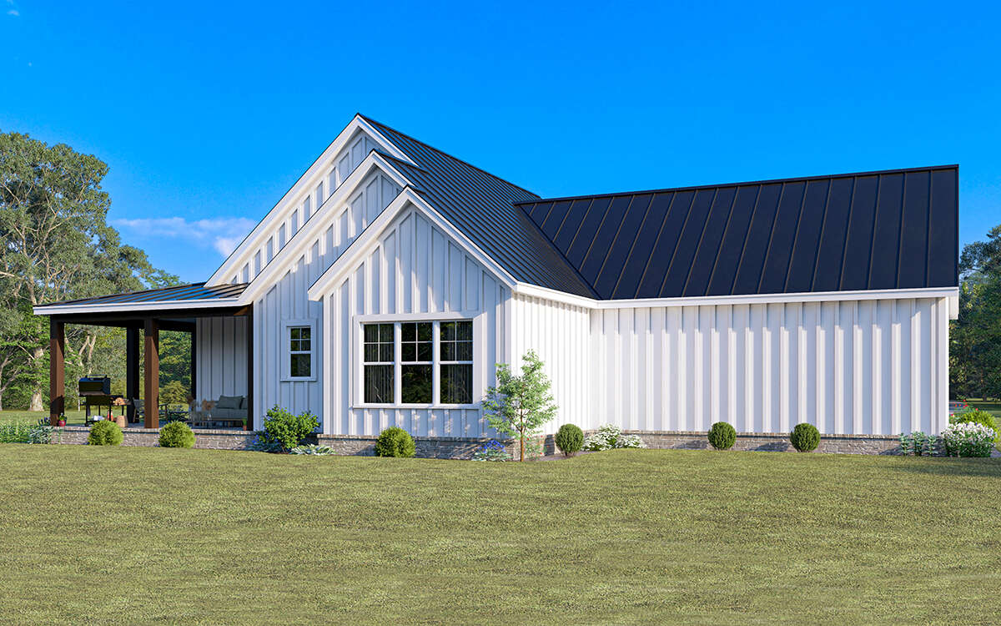
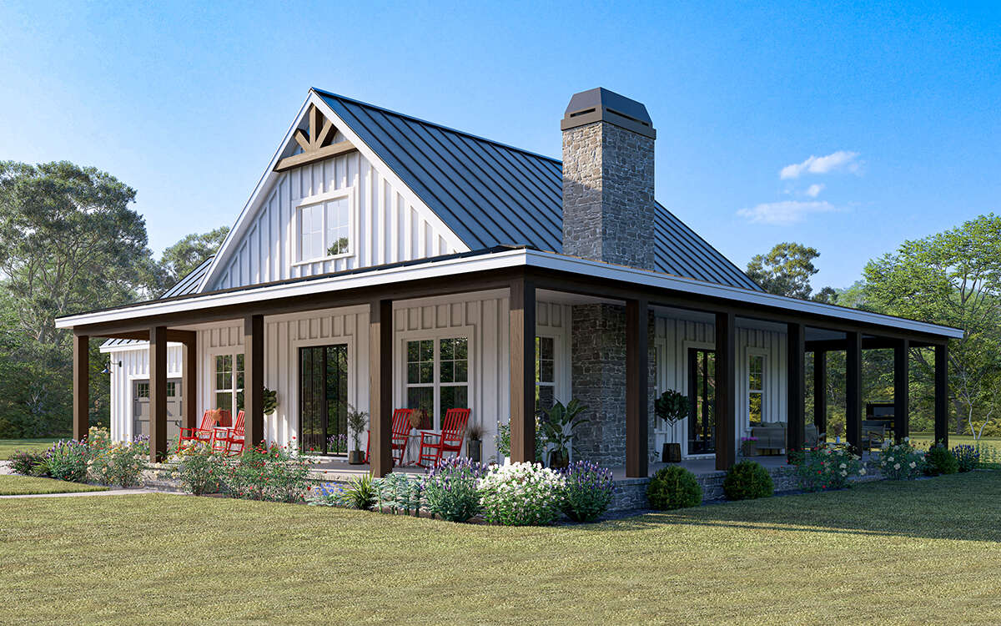
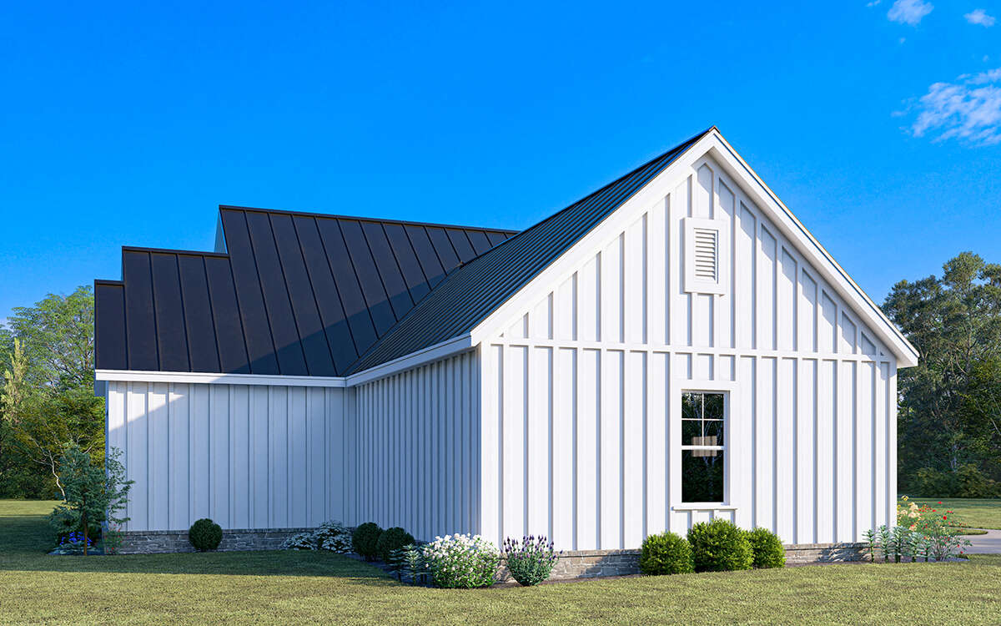
Garage & Storage
The 2-car front-entry garage (≈ 675 sq ft) provides covered vehicle storage plus extra space for tools or seasonal gear. Garage access via the mudroom helps funnel boots, coats, and everything outdoors efficiently.
Throughout the home, closets and storage are provided where needed—primary closet, linen storage, etc.—helping keep living areas neat.
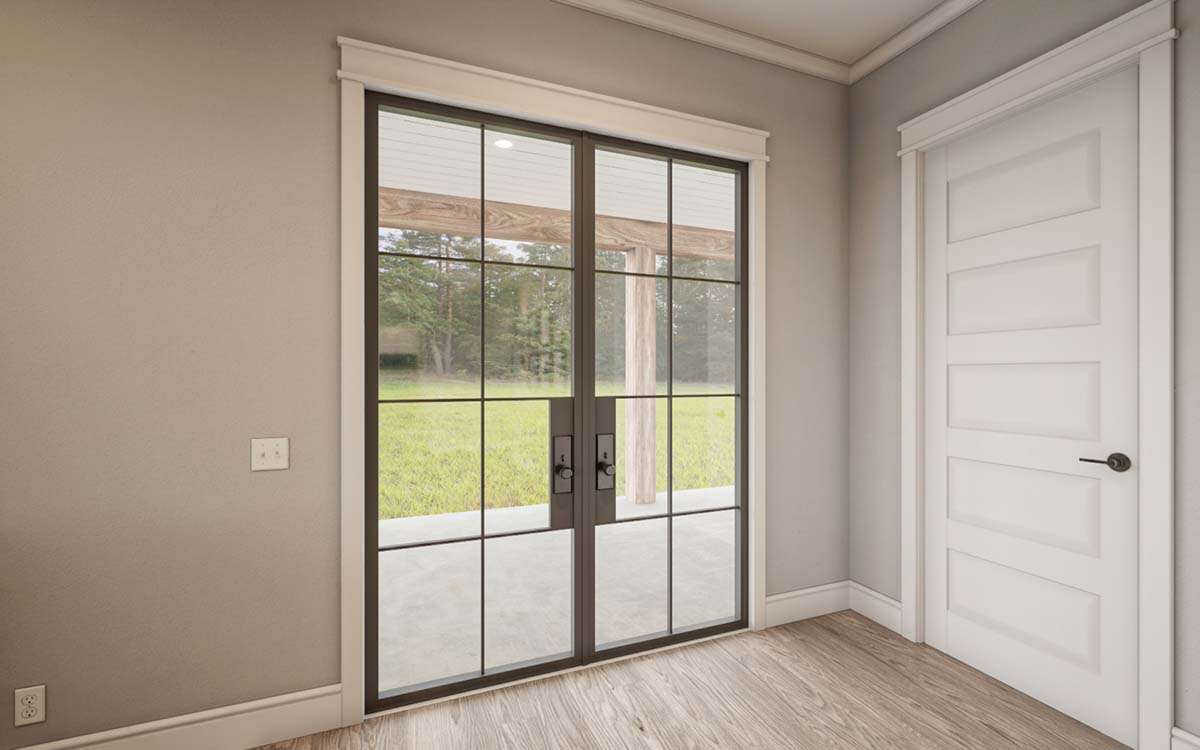
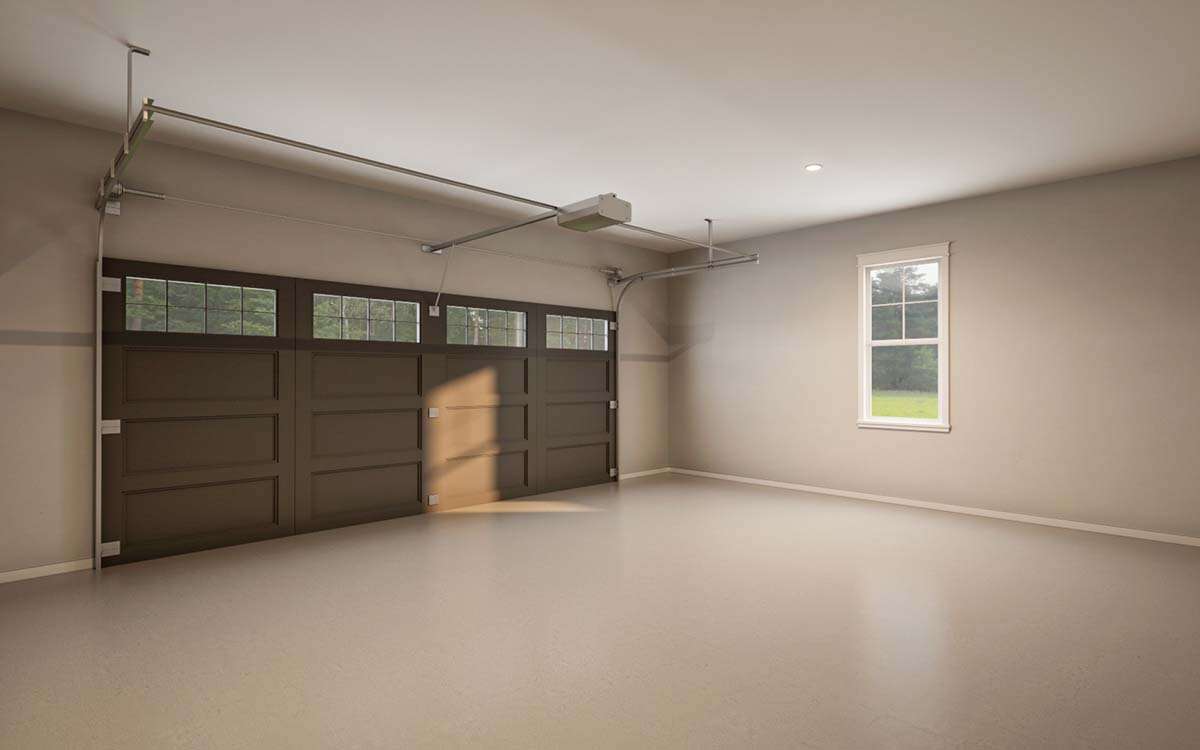
Bonus/Expansion Rooms
This plan is single-story with no dedicated bonus room; however, the large porches and porch/patio footprint offer opportunity to build screened-in sections, expand outdoor coverage, or add a loft if local codes and roof lines allow. Flexibility is built in.
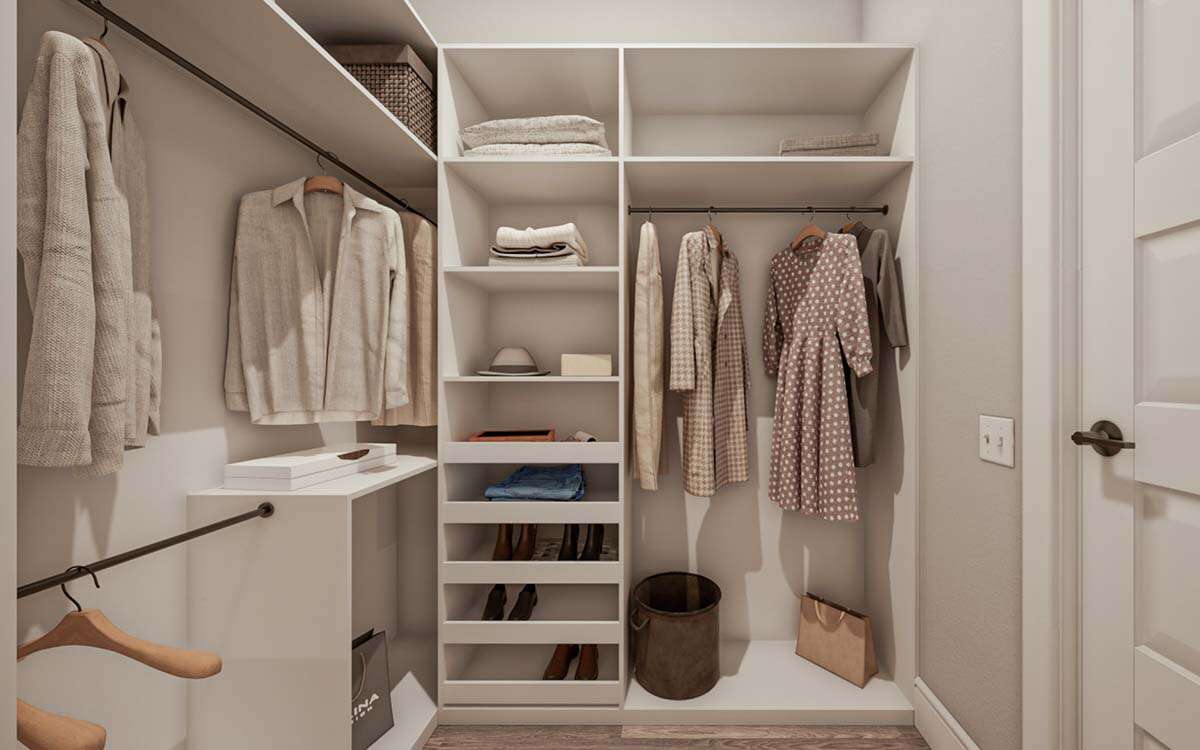
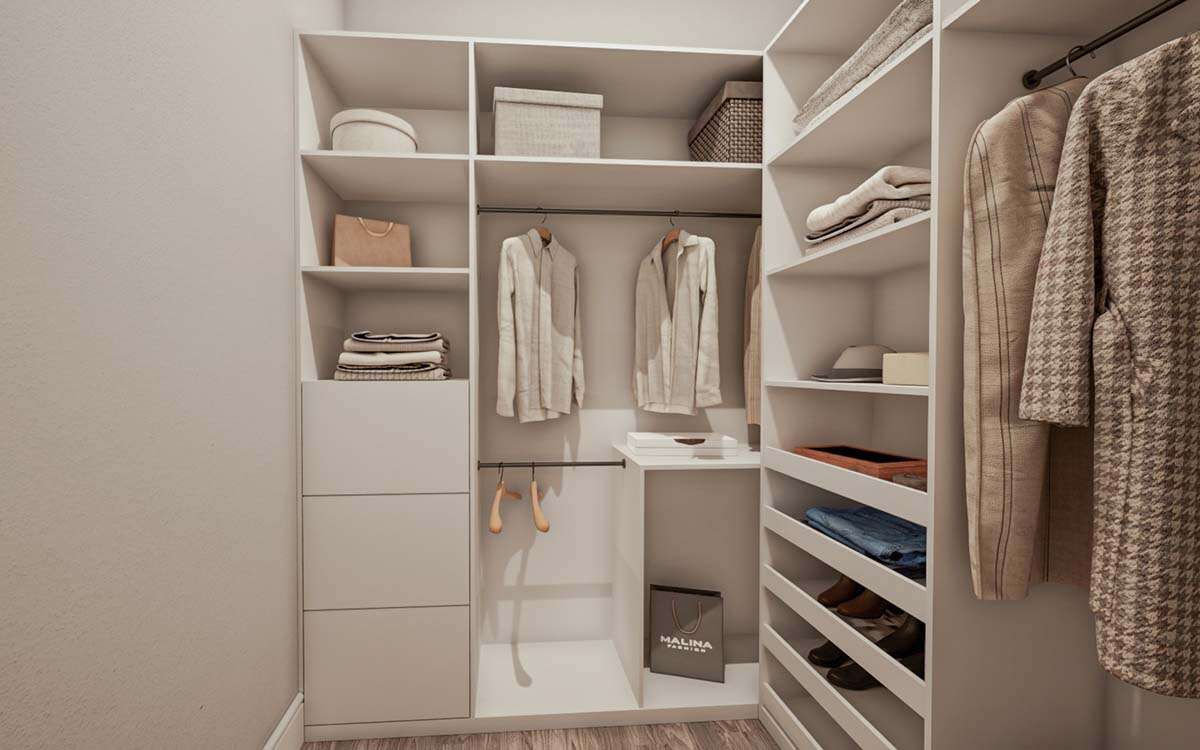
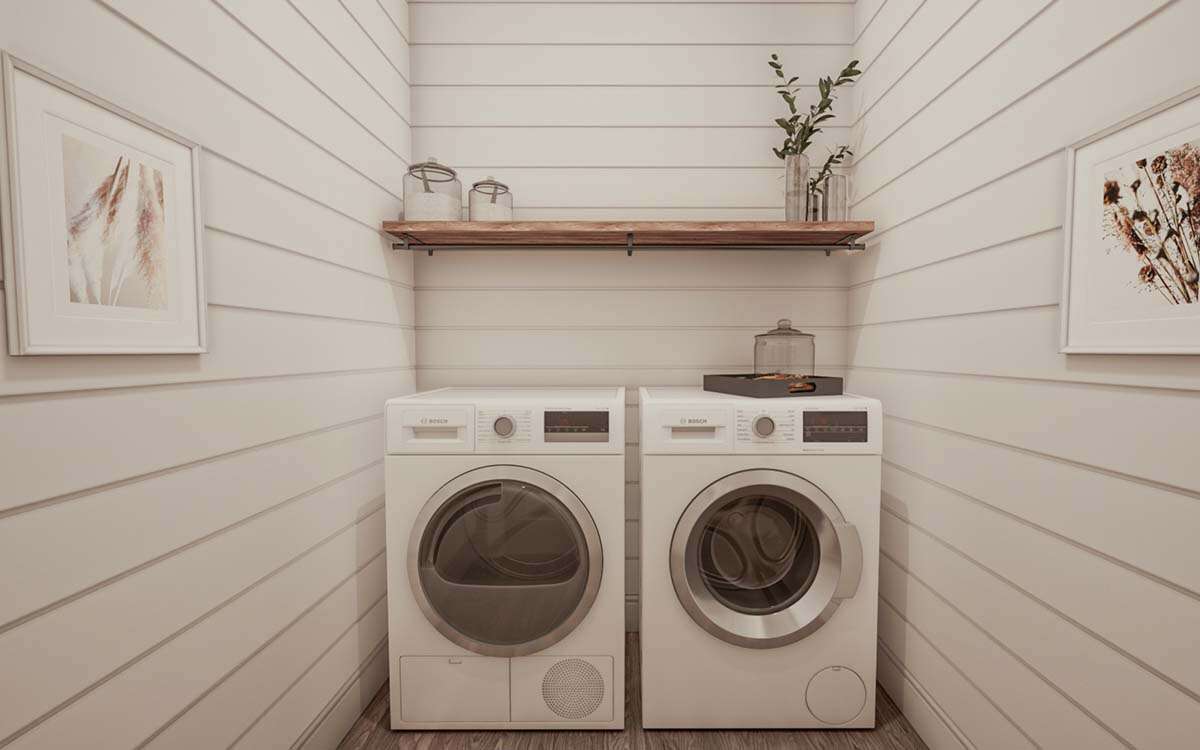
Estimated Building Cost
The estimated cost to build this home in the United States ranges between $350,000 – $550,000, depending on finish choices, local labor rates, material quality, and site conditions.
In summary, this 1,583-sq-ft modern farmhouse offers style, comfort, and smart living. With 2 bedrooms, 2 full baths, generous indoor/outdoor flow, and a strong balance of design and practicality, it’s ideal for someone wanting modern farmhouse charm without unnecessary extras—just well-turned details and livability ready from day one.
