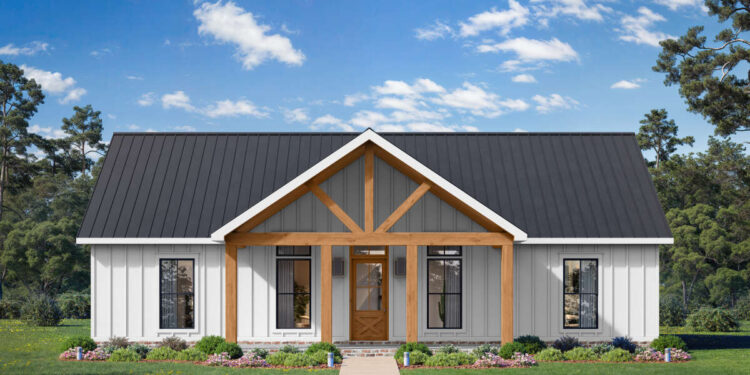Exterior Design
This 1,450 sq ft modern farmhouse plan blends timeless style with today’s efficiency. A covered front porch greets visitors warmly, offering space for a pair of rocking chairs or a porch swing. The exterior emphasizes board-and-batten siding, simple gables, and clean trim lines—classic farmhouse details updated with a modern sensibility.
The compact 50′ by 40′ footprint makes it suitable for smaller lots while still providing the curb appeal of a larger home. With a modest roofline and practical dimensions, this design delivers comfort and style without excess.
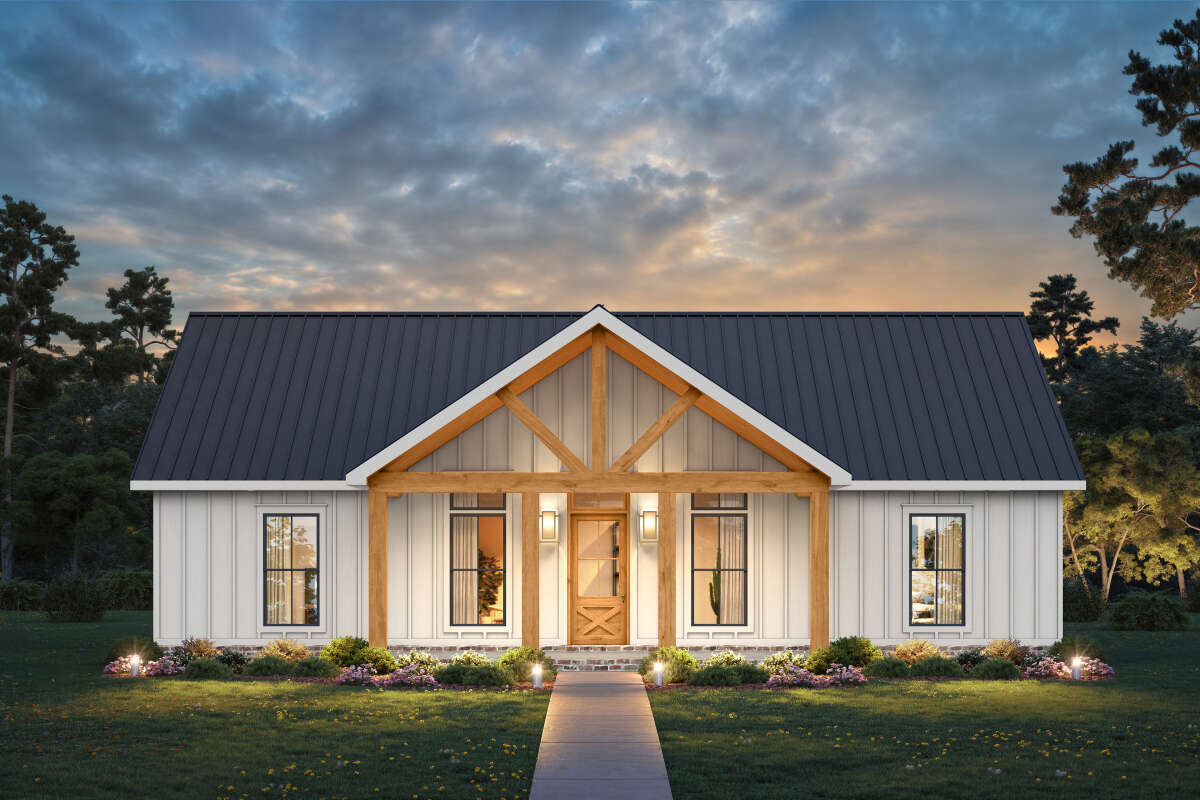
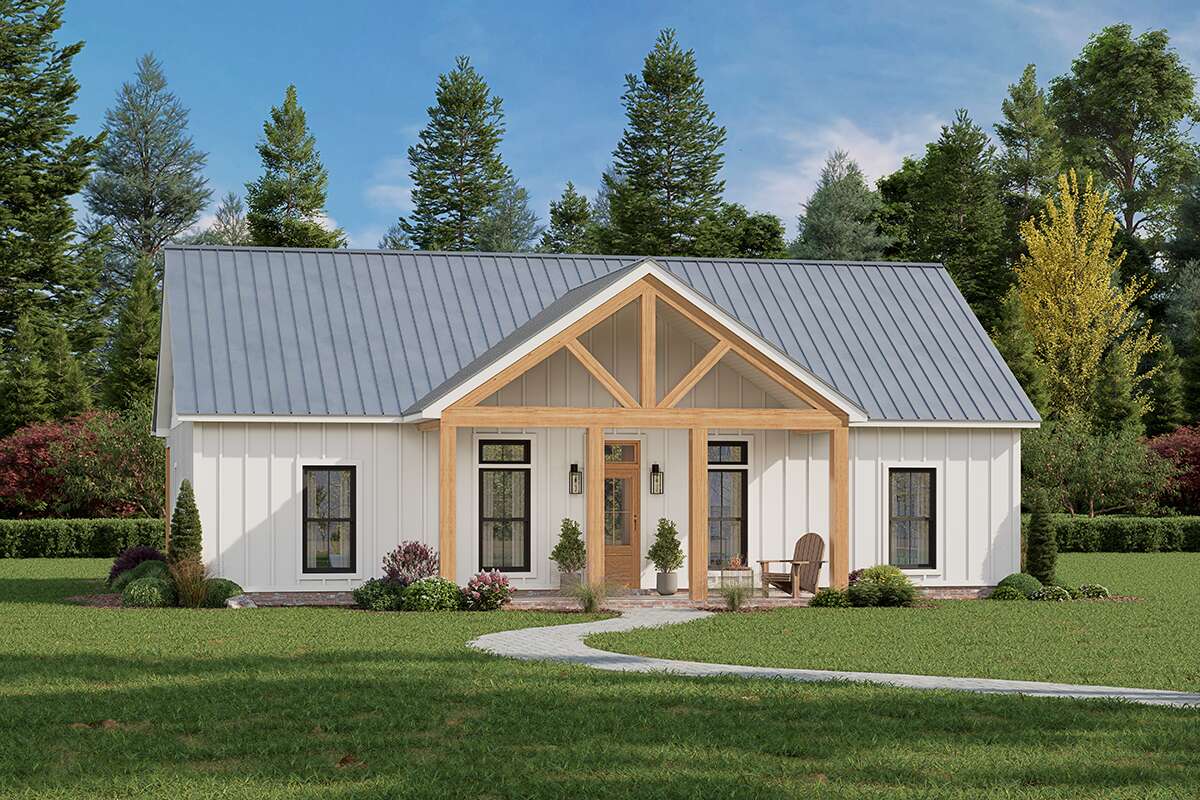
Interior Layout
The heart of the home is an open-concept layout that connects the vaulted great room, dining space, and kitchen. High ceilings and well-placed windows ensure that light flows naturally through the main living areas, making the home feel larger than its square footage suggests.
The kitchen includes an island with bar seating, perfect for quick breakfasts, homework sessions, or casual entertaining. The layout supports both everyday family routines and larger gatherings, offering clear sightlines across the core of the house.
Floor Plan:
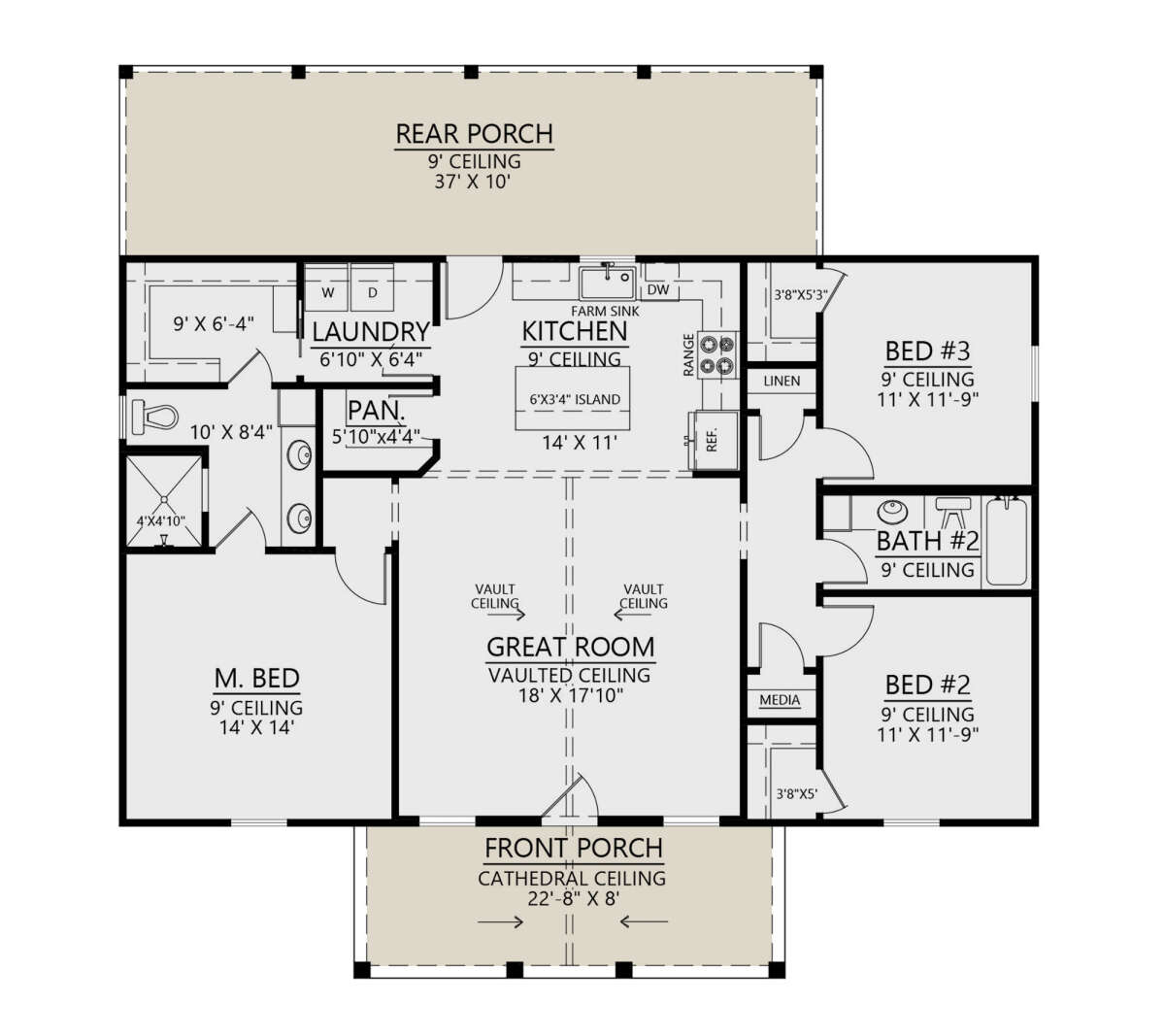
Bedrooms & Bathrooms
This home includes three comfortable bedrooms and two full bathrooms. The master suite is positioned for privacy, featuring a walk-in closet and a full en-suite bath. Dual vanities and a walk-in shower make the space practical yet inviting.
The two additional bedrooms share a centrally located bathroom. Whether used for family members, guests, or as a home office, these bedrooms are efficiently arranged to maximize privacy and comfort.
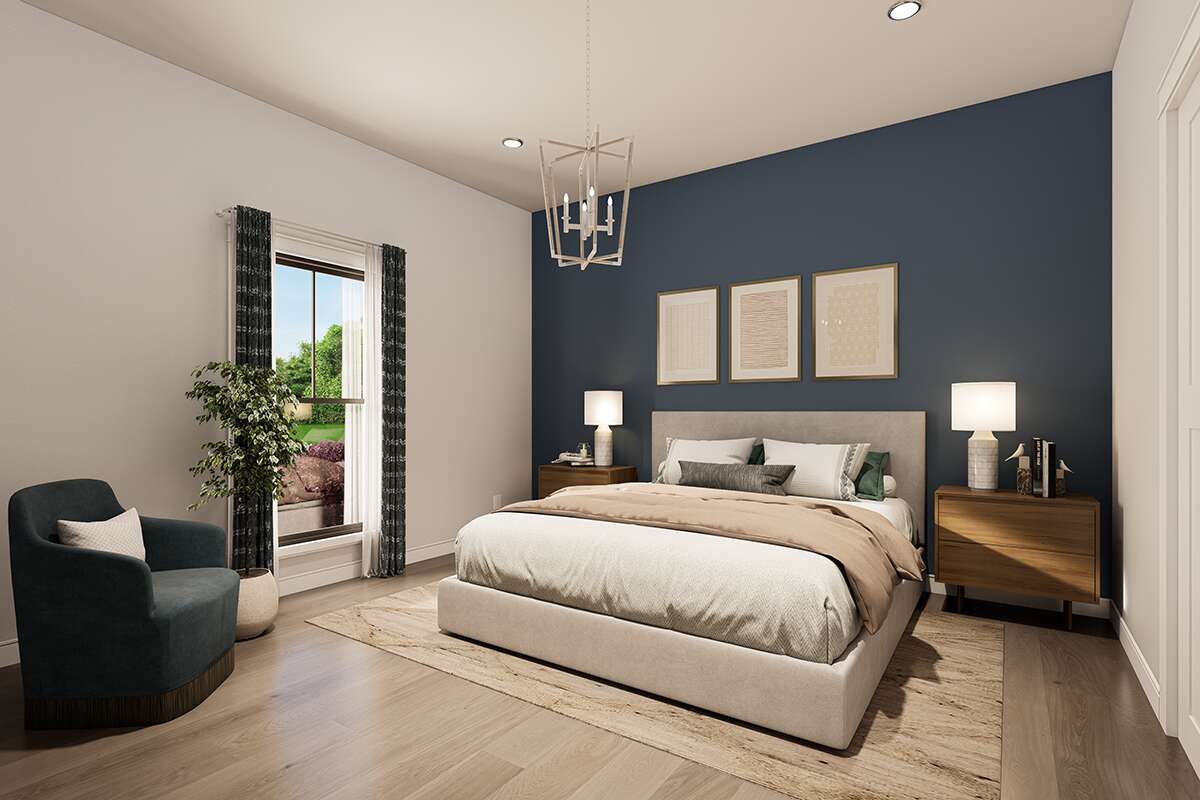
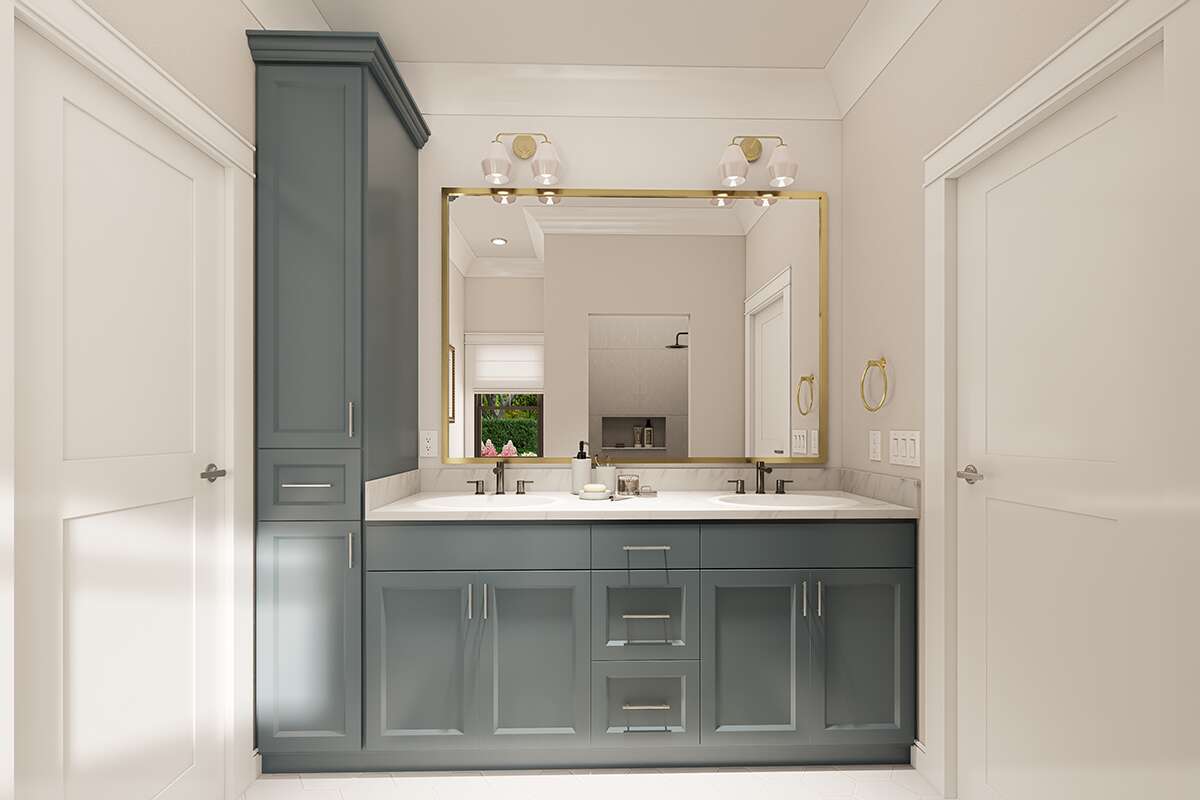
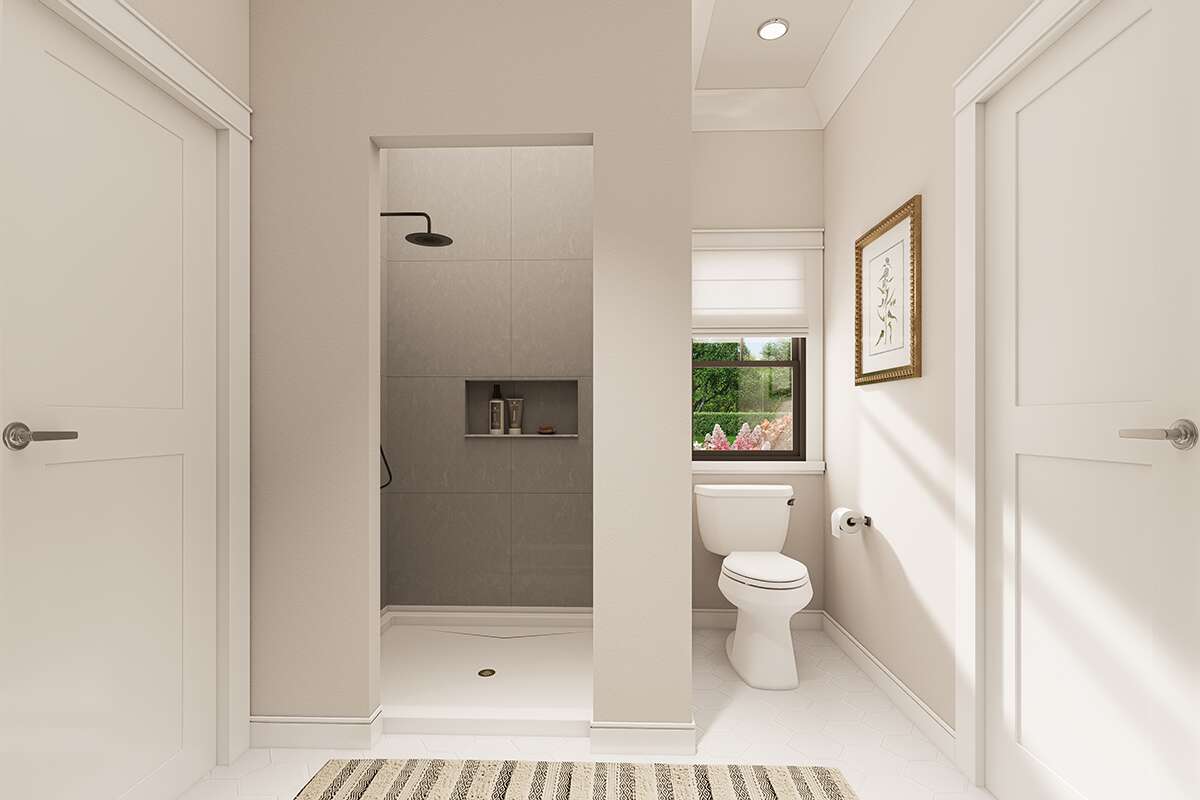
Living & Dining Spaces
The great room serves as the hub of the home, with vaulted ceilings adding drama and volume. It flows seamlessly into the dining area, which sits adjacent to the kitchen for easy serving and family connection.
Windows on multiple sides ensure that the living and dining areas are bright throughout the day, and a rear door may connect these rooms to outdoor living spaces for entertaining flexibility.
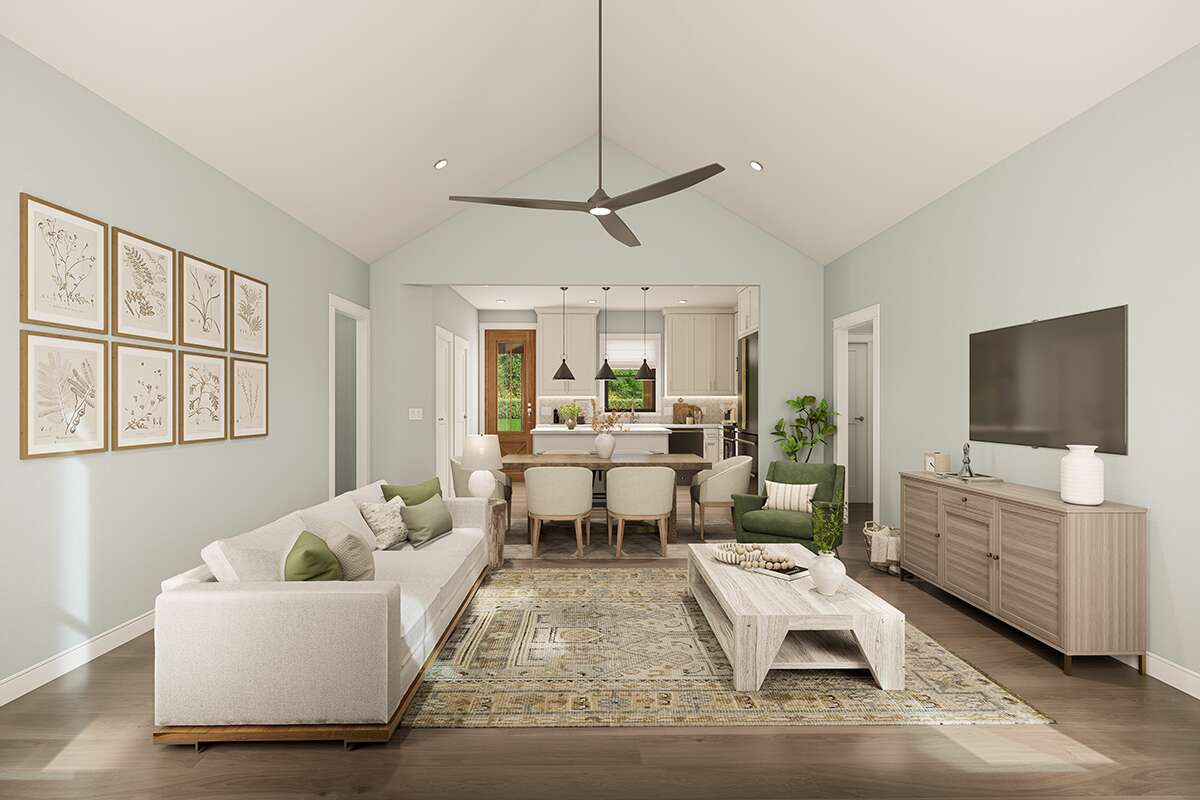
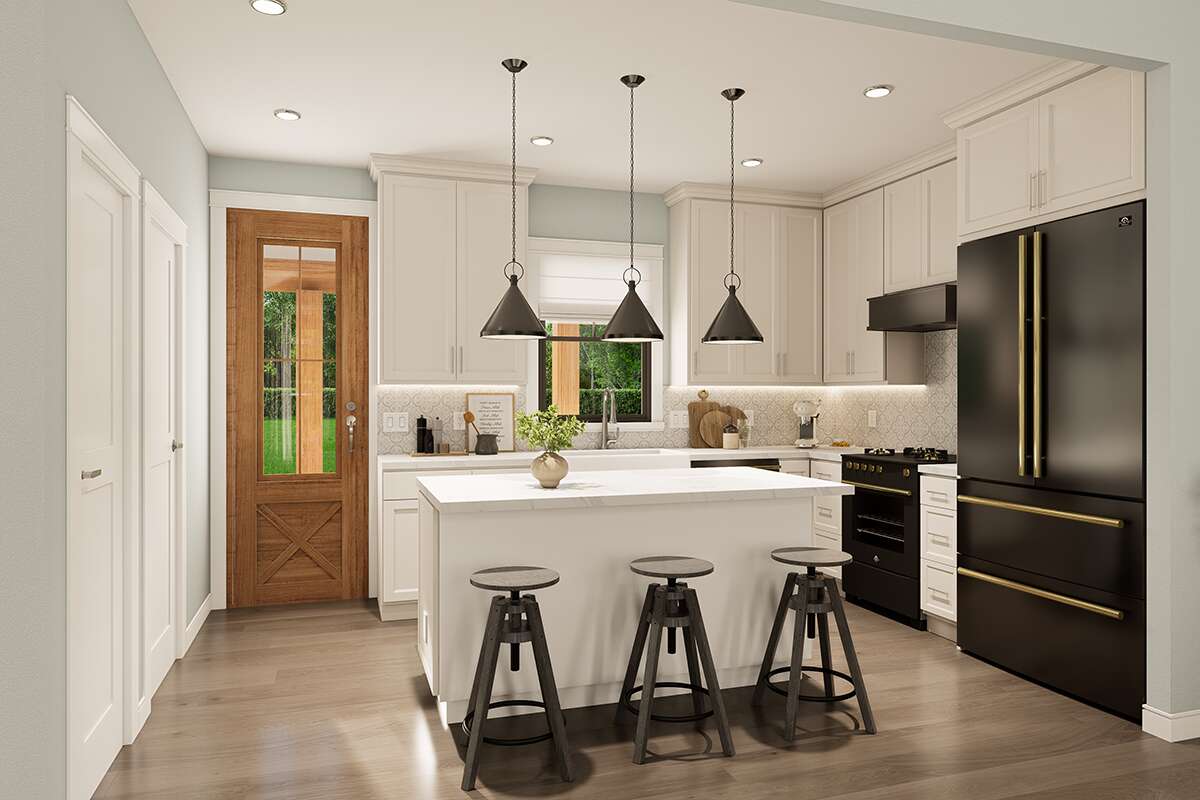
Kitchen Features
The kitchen is anchored by its island, designed for prep, serving, and casual dining. Ample cabinetry lines the perimeter, while a pantry ensures that everyday essentials are close at hand. Positioned within the open-concept core, the kitchen keeps the cook connected with guests and family alike.
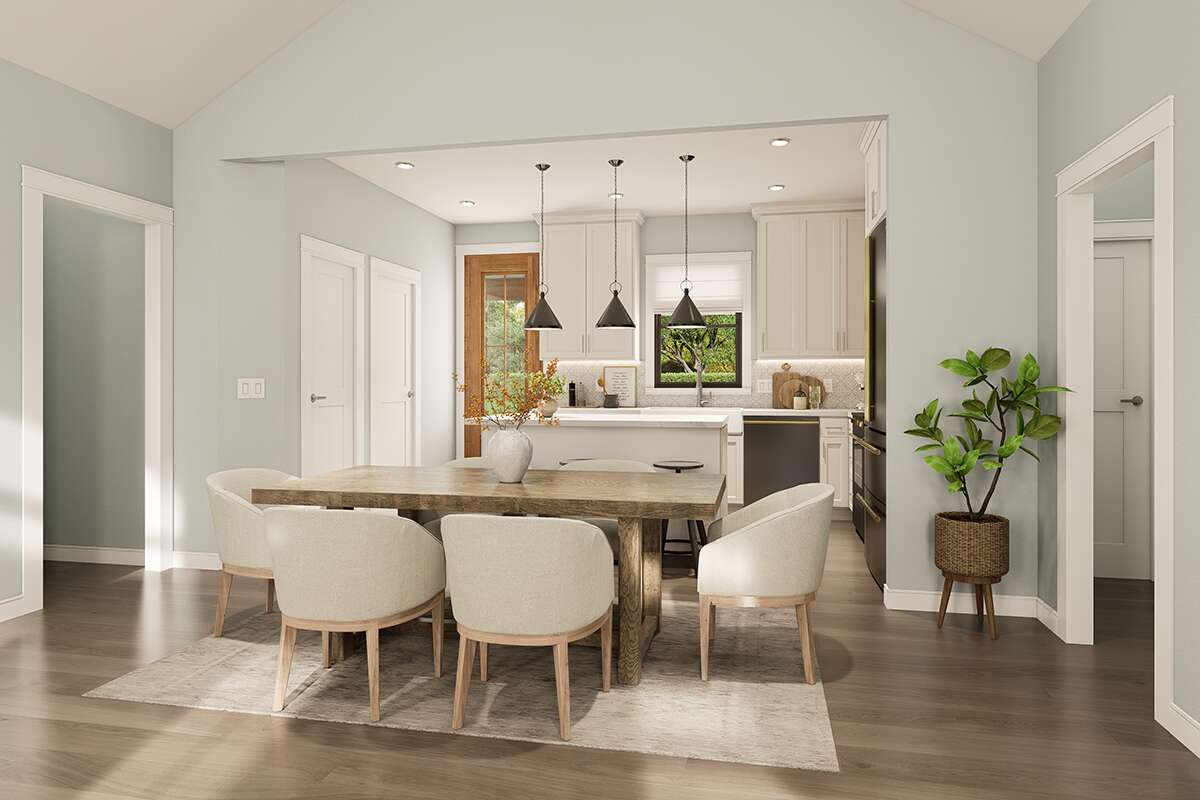
Outdoor Living (porch, deck, patio, etc.)
A covered front porch provides outdoor living right at the entry, while the rear of the home can easily accommodate a deck or patio addition. These options extend the livable space and embrace the farmhouse tradition of blending indoor and outdoor life.
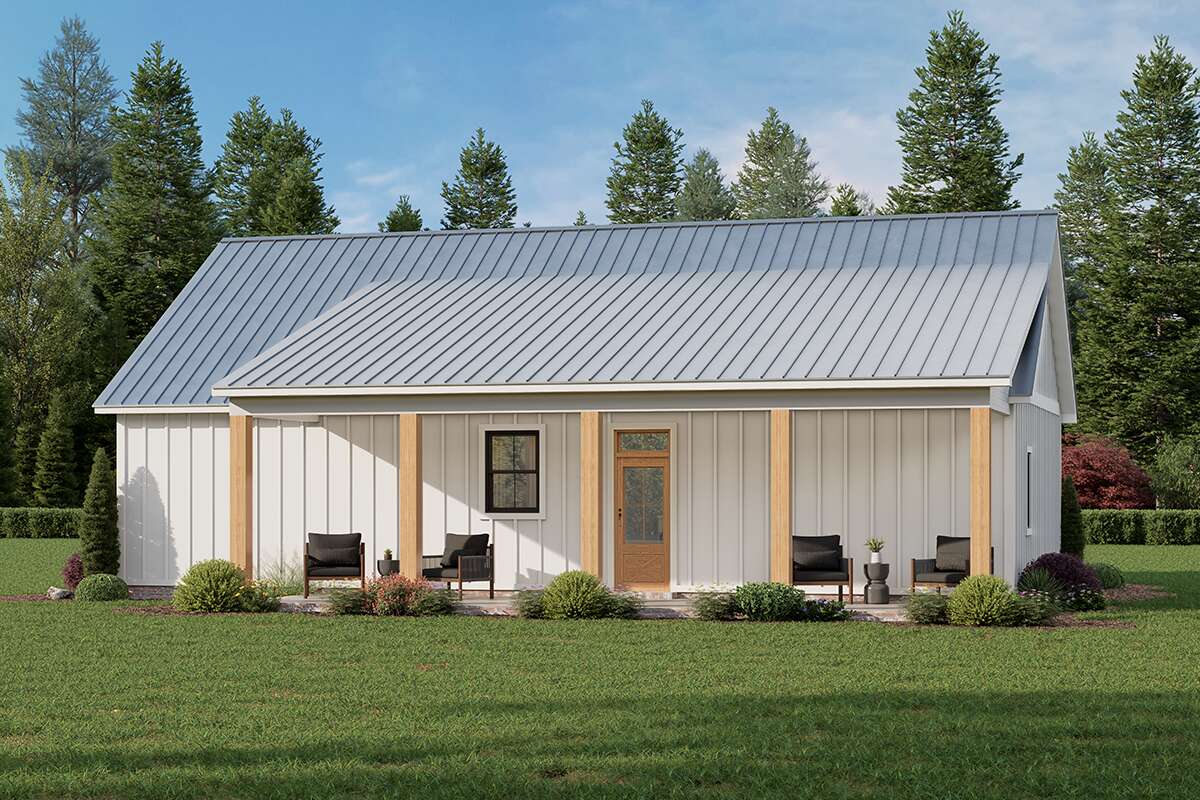
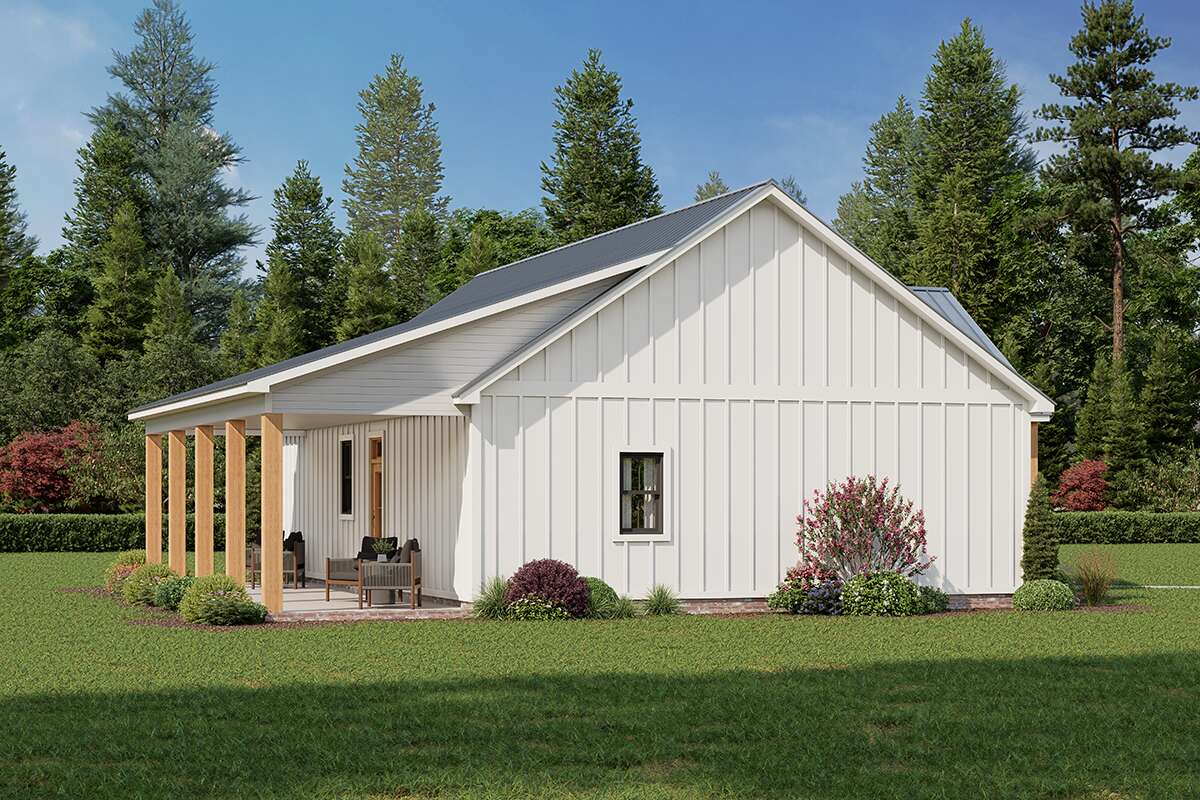
Garage & Storage
This plan includes a two-car garage, accessible directly from the main living space. Additional storage is incorporated throughout with bedroom closets, pantry space, and utility areas, ensuring clutter stays controlled.
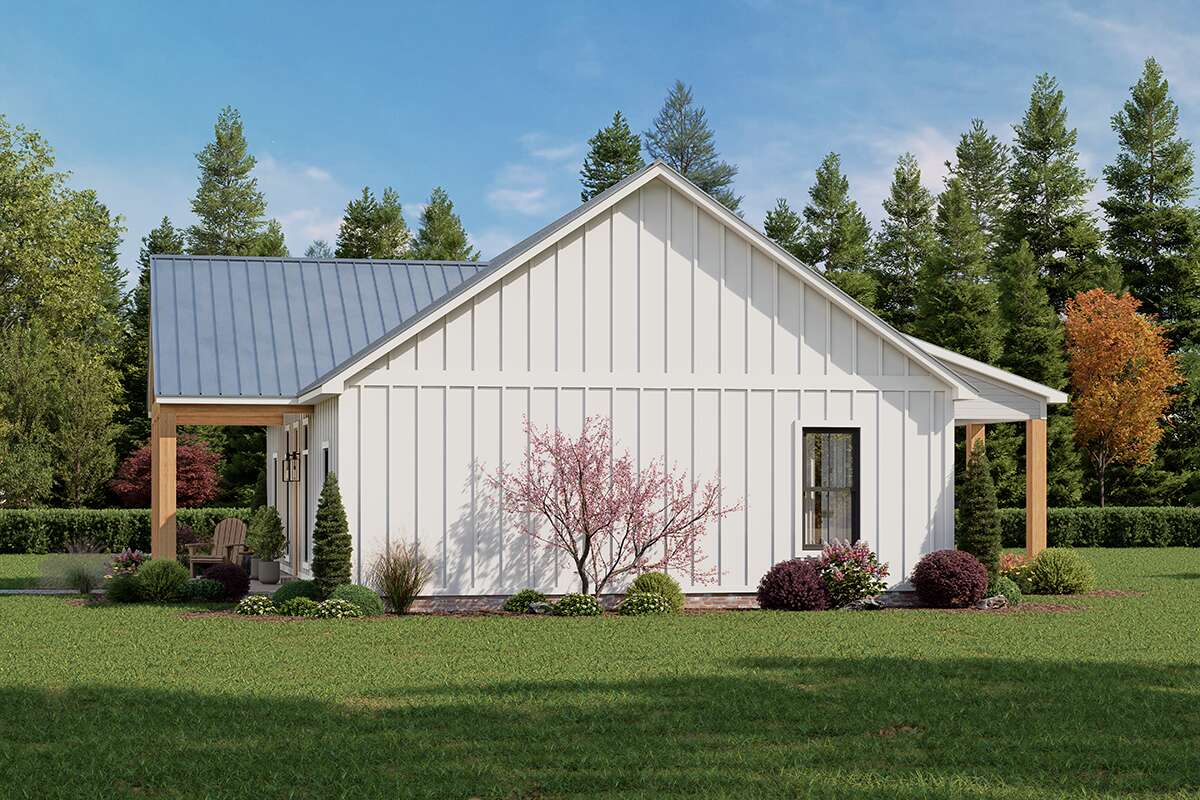
Bonus/Expansion Rooms
Although there is no dedicated bonus room in the base plan, the efficient footprint allows for flexible adaptation. Future expansions might include a screened porch, finished attic, or extended outdoor living space depending on site and budget.
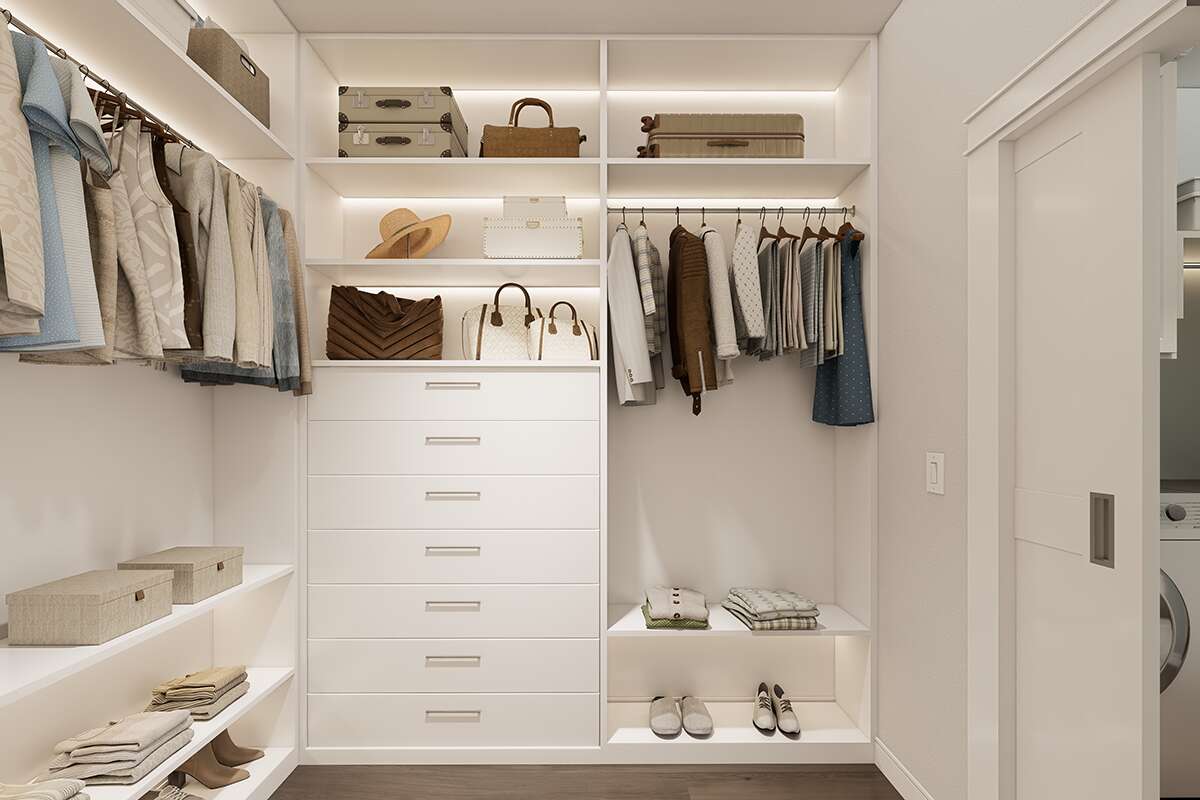
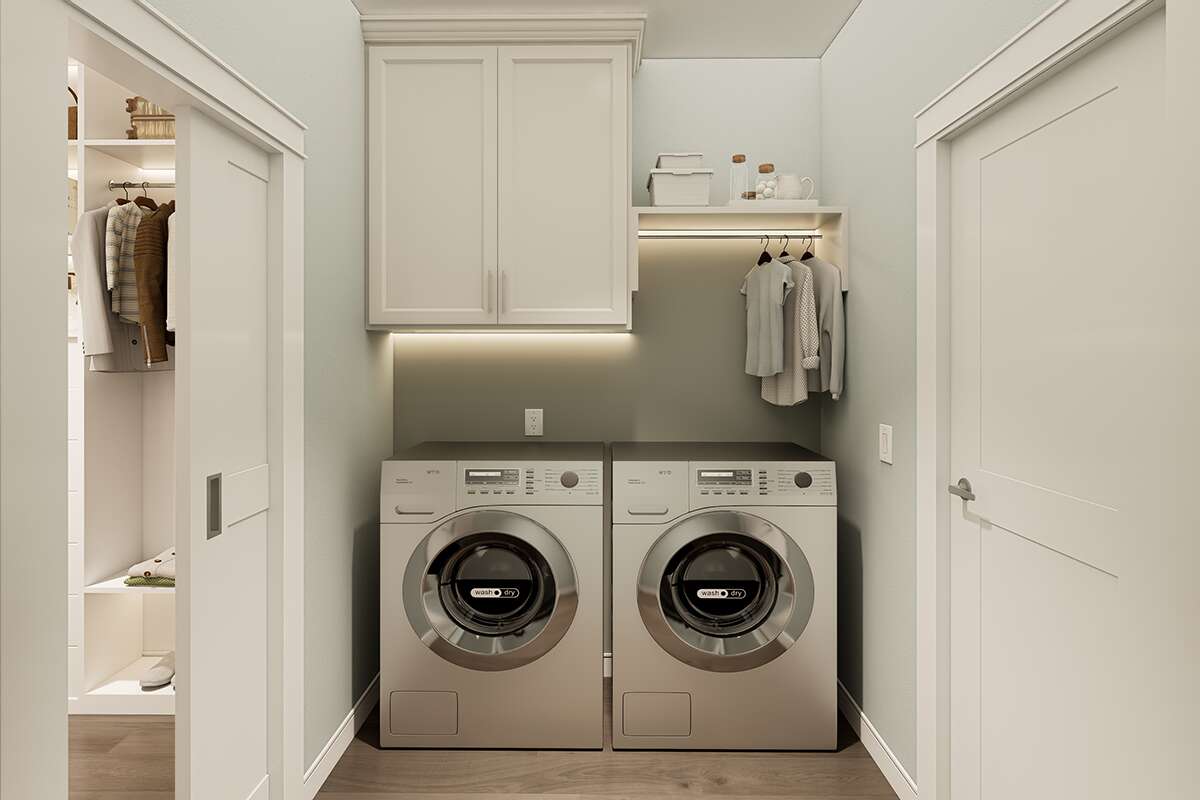
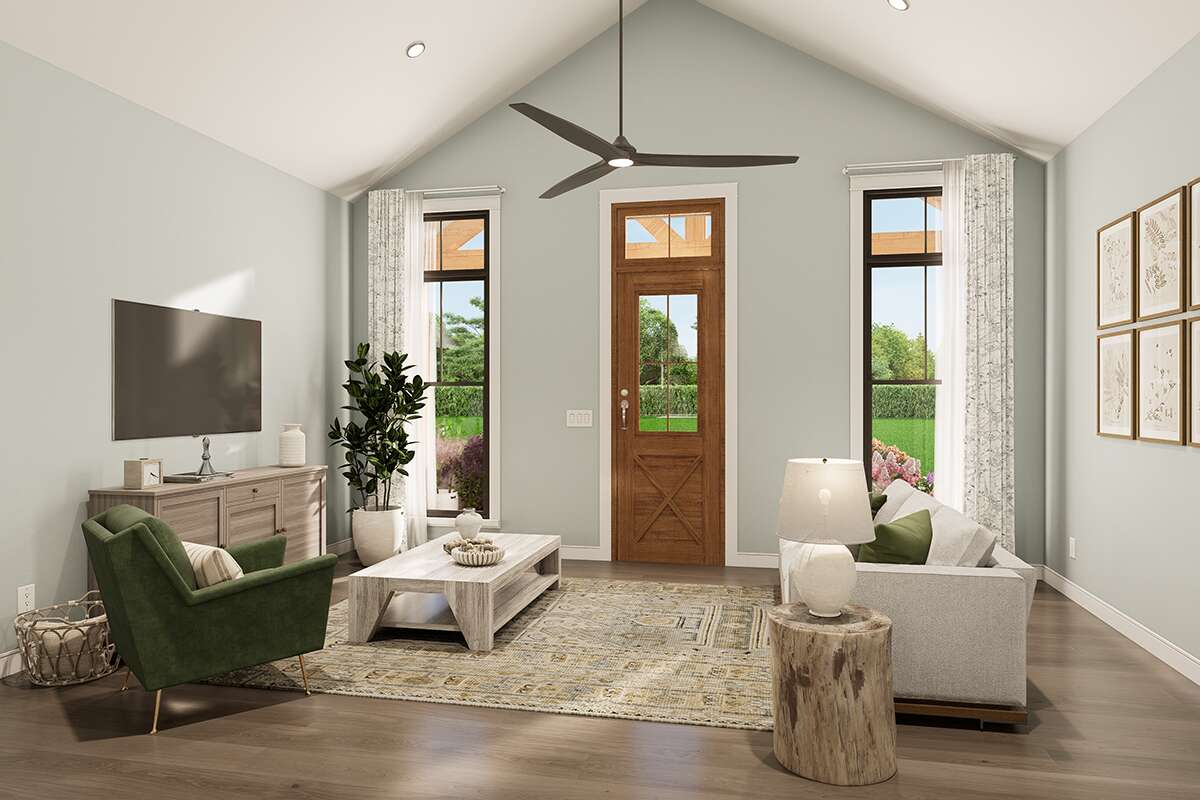
Estimated Building Cost
The estimated cost to build this modern farmhouse in the United States ranges between $275,000 – $425,000, depending on location, materials, and labor costs. Its moderate size and efficient layout help keep construction affordable while delivering a stylish and comfortable home.
In summary, this 1,450 sq ft modern farmhouse plan combines open living, vaulted ceilings, and timeless curb appeal into one efficient package. With three bedrooms, two baths, and a welcoming porch, it offers flexibility for families, couples, or downsizers who still want a home with charm and practicality.
