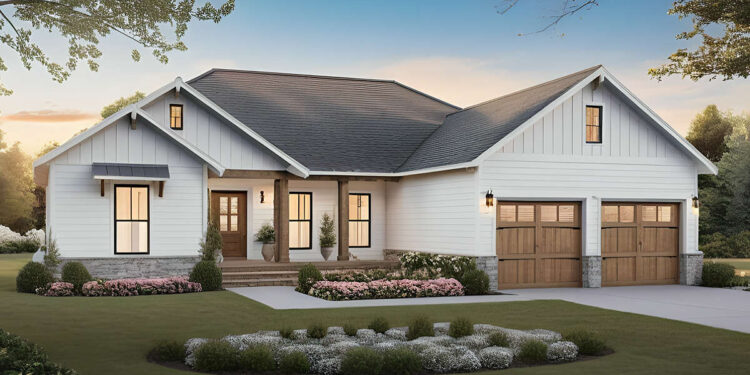Exterior Design
This 1,600 sq ft modern farmhouse balances cozy charm with clean, updated style. A welcoming front porch stretches across the façade, framed by simple gables and classic board-and-batten siding. The design combines timeless country details with a modern sense of proportion, creating curb appeal that feels both familiar and fresh.
Measuring approximately 50′ wide by 40′ deep, the footprint is compact enough for a variety of lots yet wide enough to deliver presence. Simple rooflines make the home efficient to build while offering flexibility for customization.
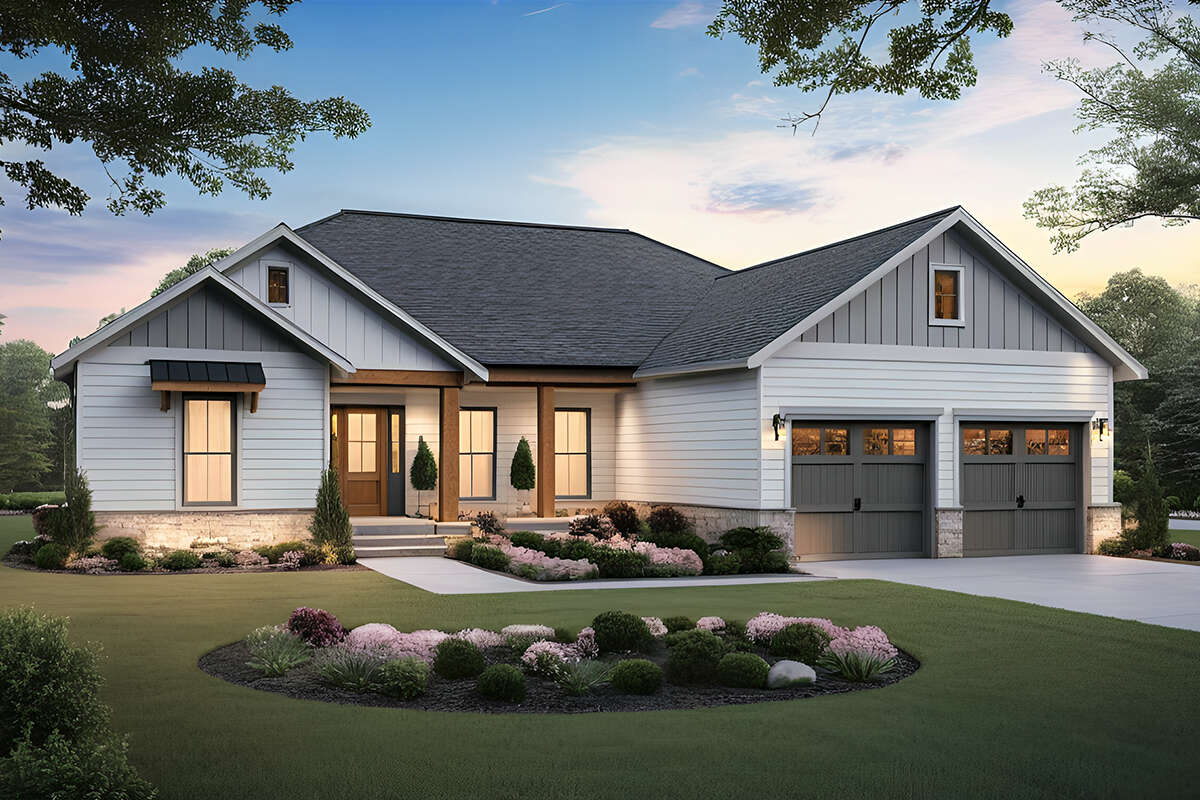
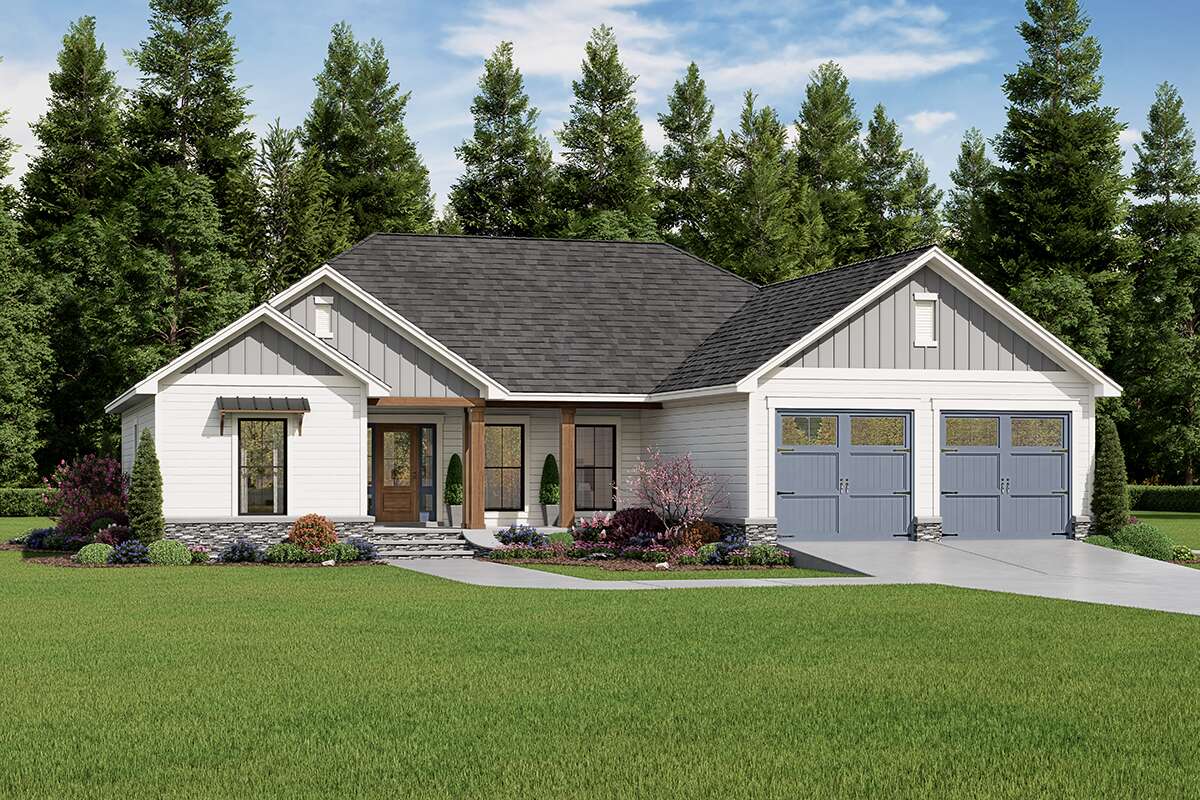
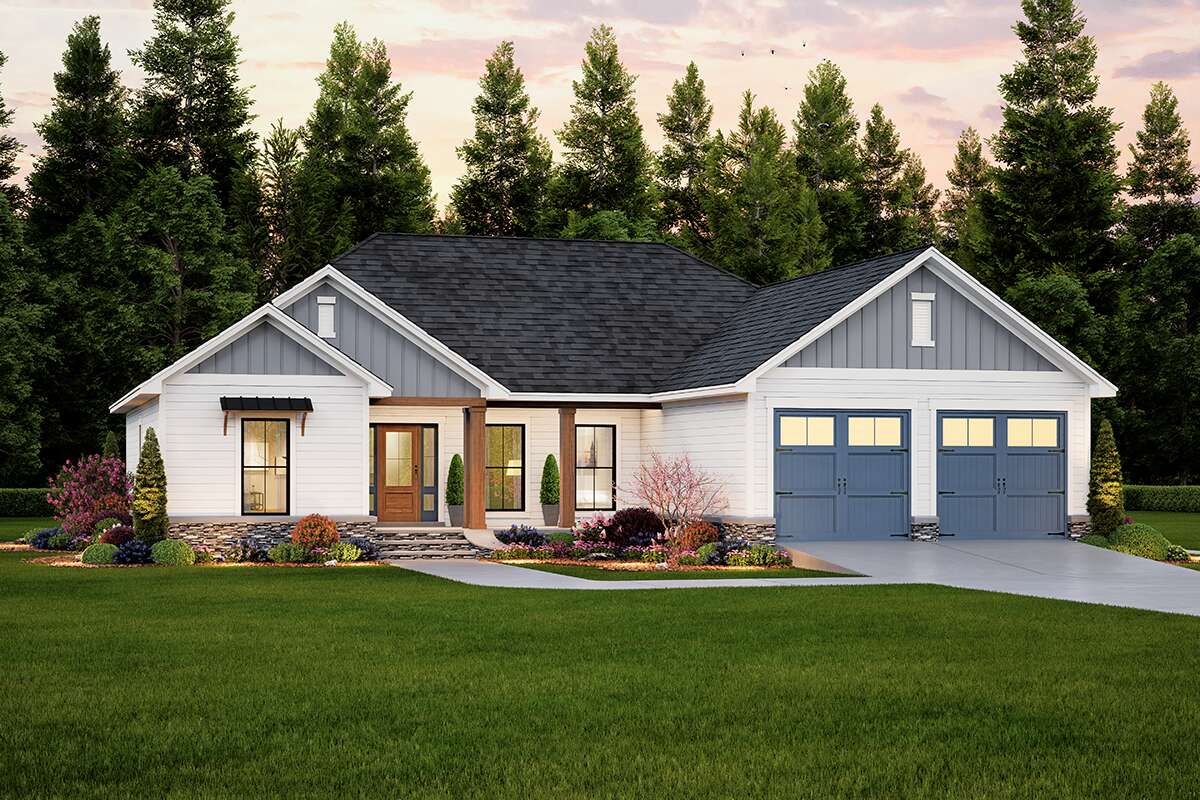
Interior Layout
The open-concept floor plan is centered around a vaulted great room that flows seamlessly into the dining area and kitchen. With large windows and a rear door connecting to outdoor space, the home is bright and inviting throughout the day.
A split-bedroom layout ensures privacy for the master suite while grouping the two secondary bedrooms together. Circulation is straightforward, maximizing usable square footage and keeping the home efficient for families or downsizers.
Floor Plan:
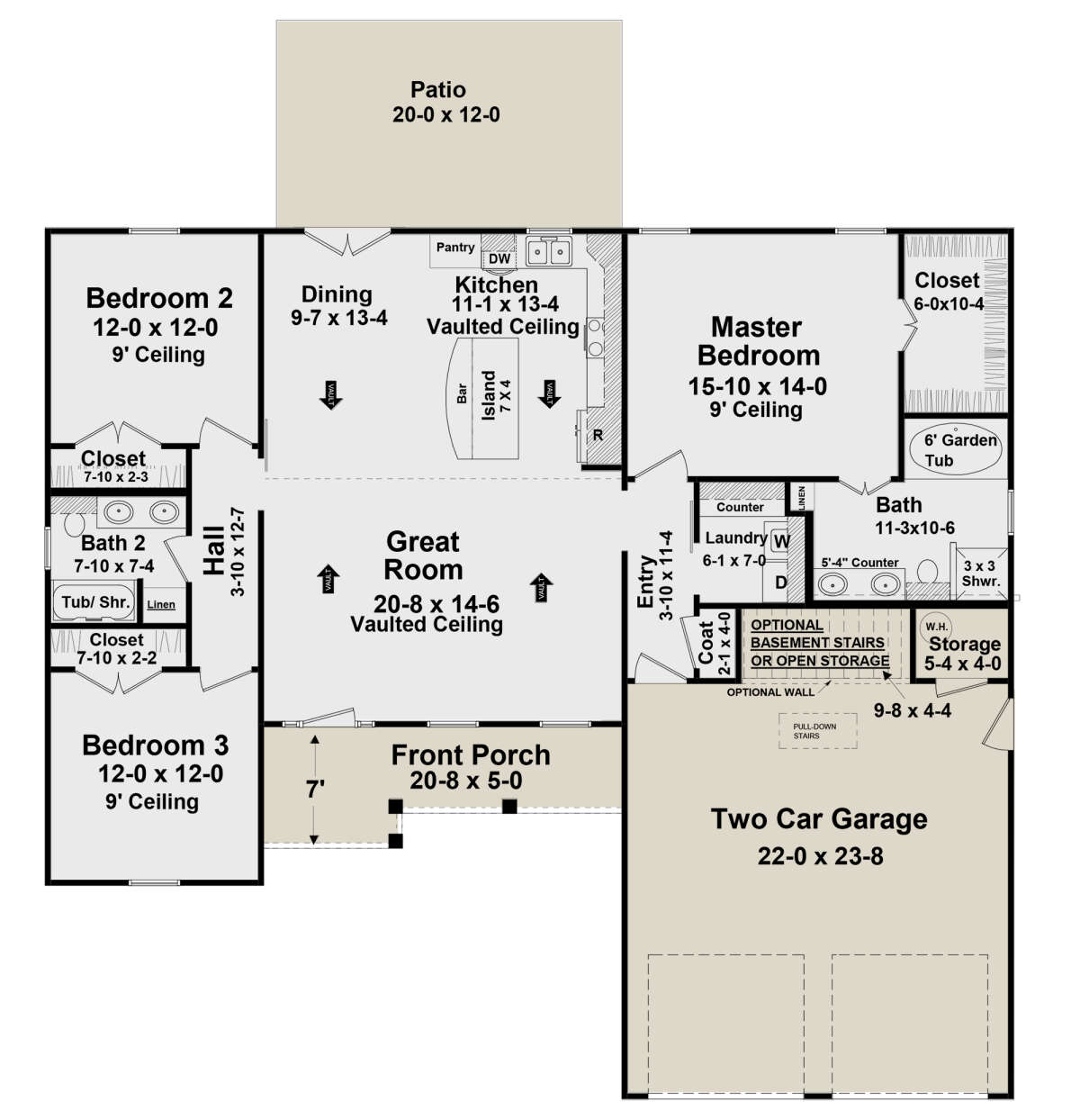
Bedrooms & Bathrooms
The master suite includes a spacious walk-in closet and a private en-suite bath. Depending on finish level, features may include dual vanities, a walk-in shower, and space for a soaking tub. It’s a peaceful retreat tucked away from the main living areas.
The two additional bedrooms share a full bathroom located off a short hall, making them ideal for children, guests, or flexible uses like a home office or craft space. This arrangement offers both convenience and comfort.
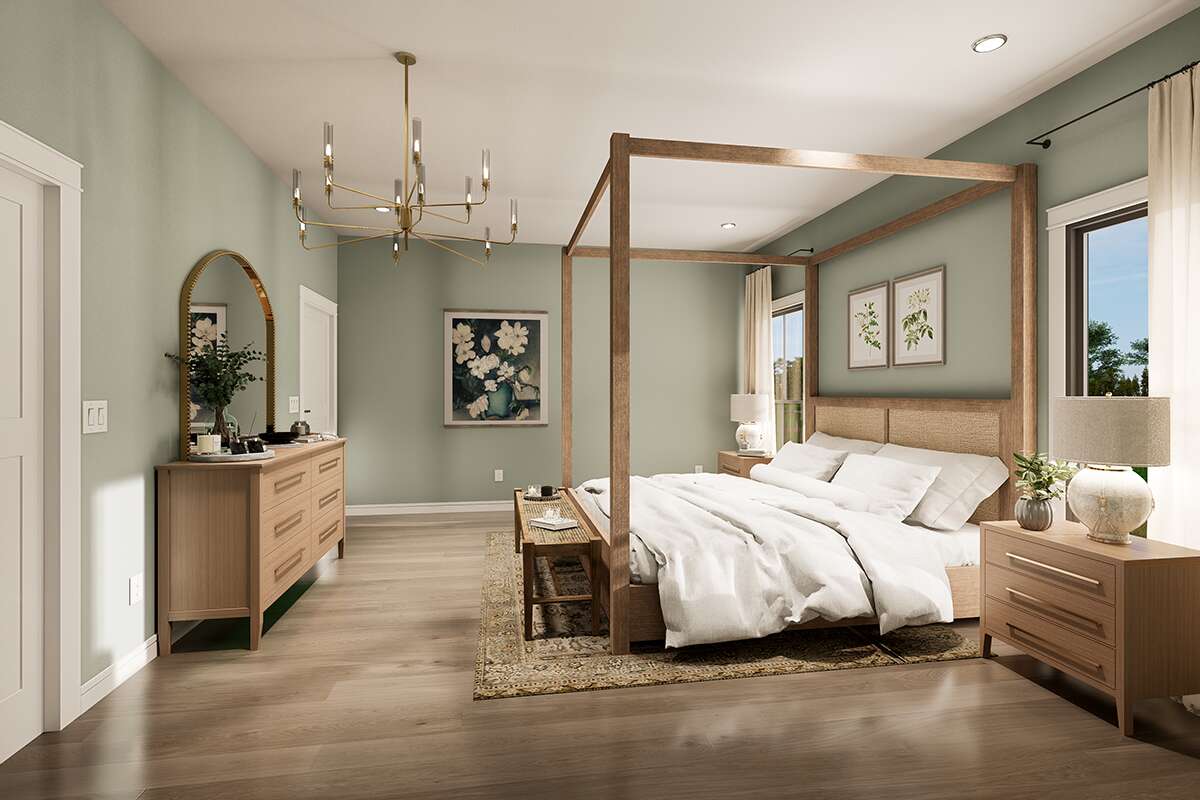
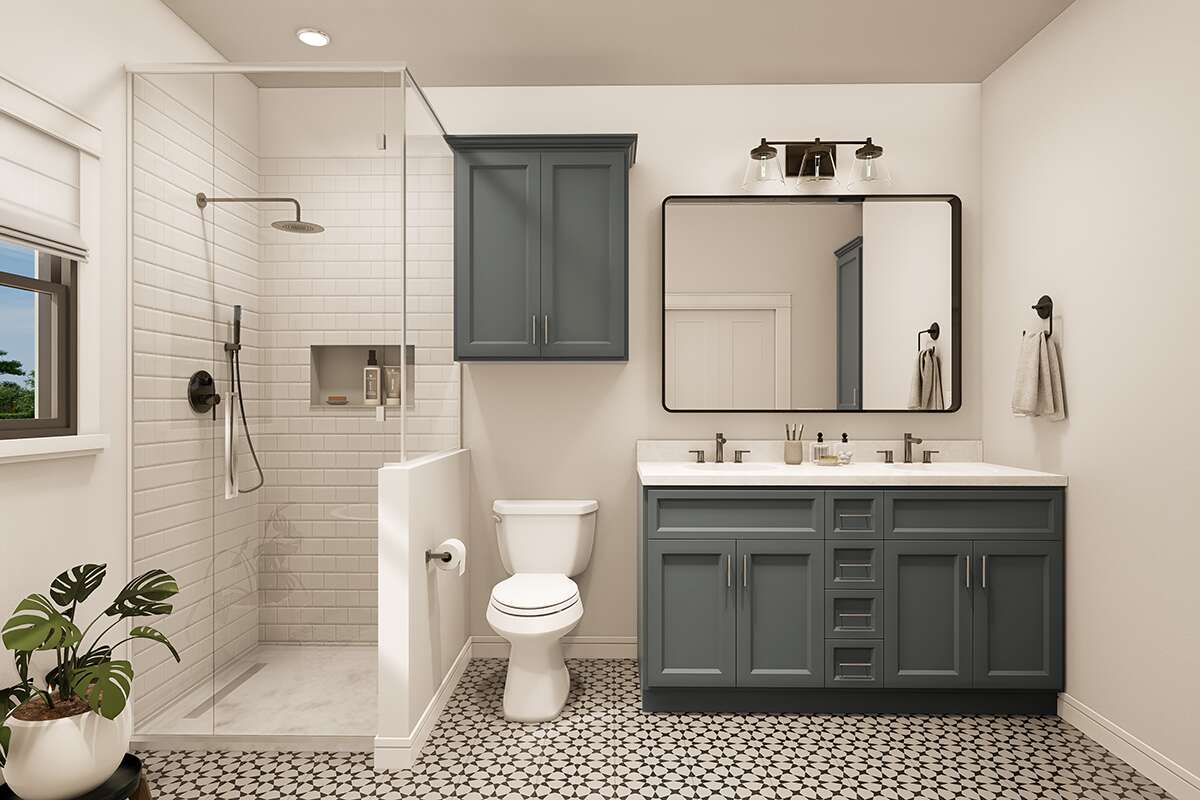
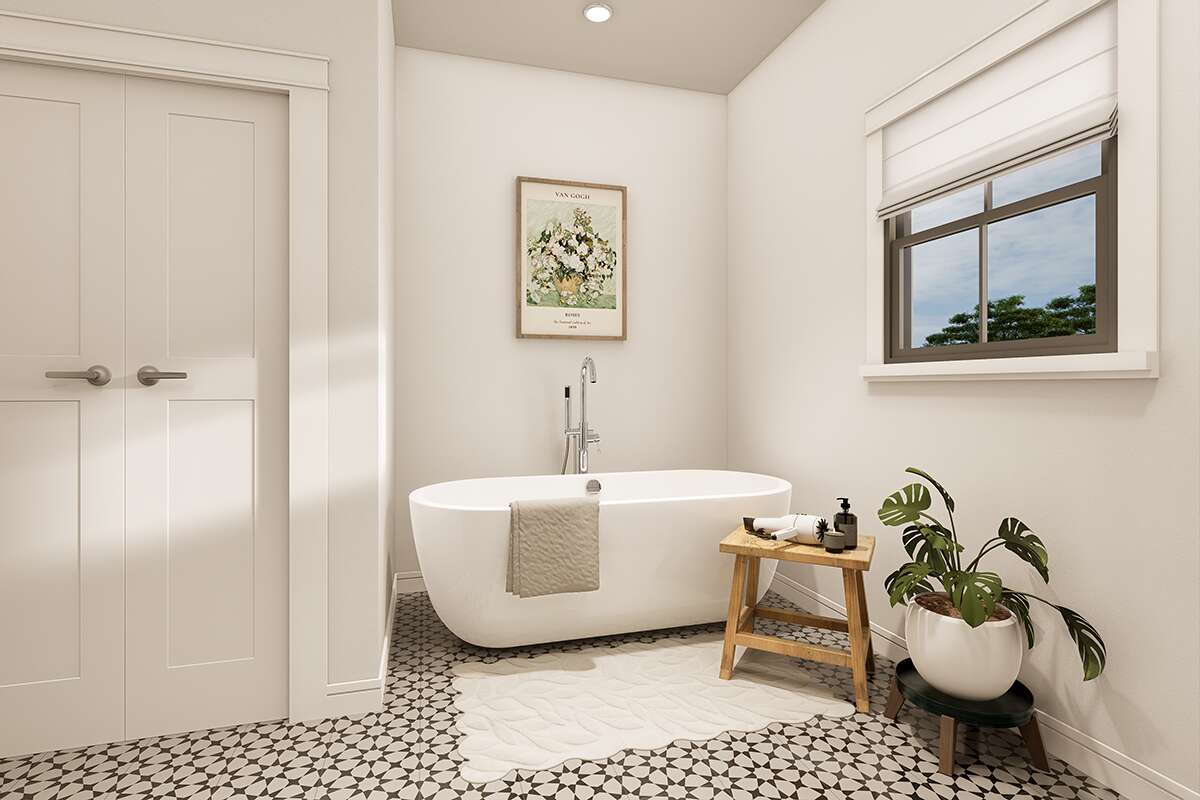
Living & Dining Spaces
The vaulted great room forms the heart of the home, creating a sense of volume and openness. It flows directly into the dining area, which is positioned near both the kitchen and rear outdoor access for easy everyday use or entertaining.
The combination of vaulted ceilings, open layout, and natural light ensures that the main living zone feels larger than its modest footprint.
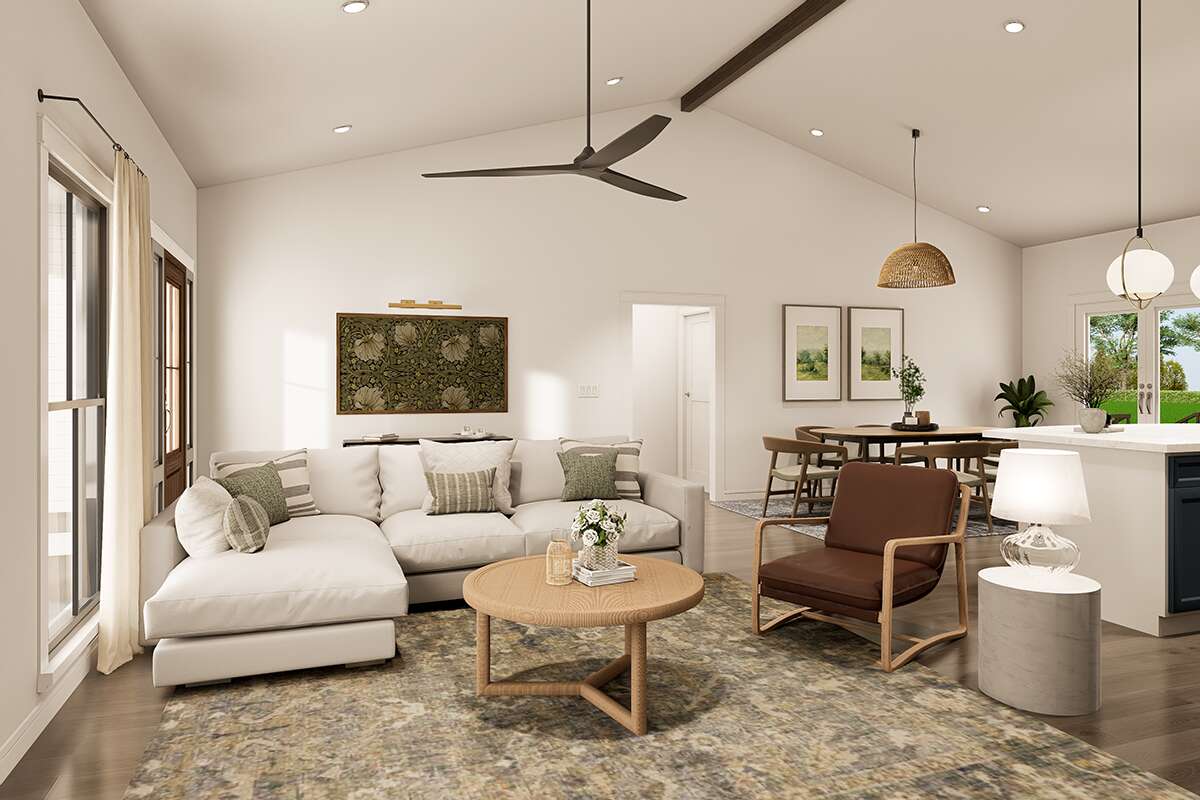
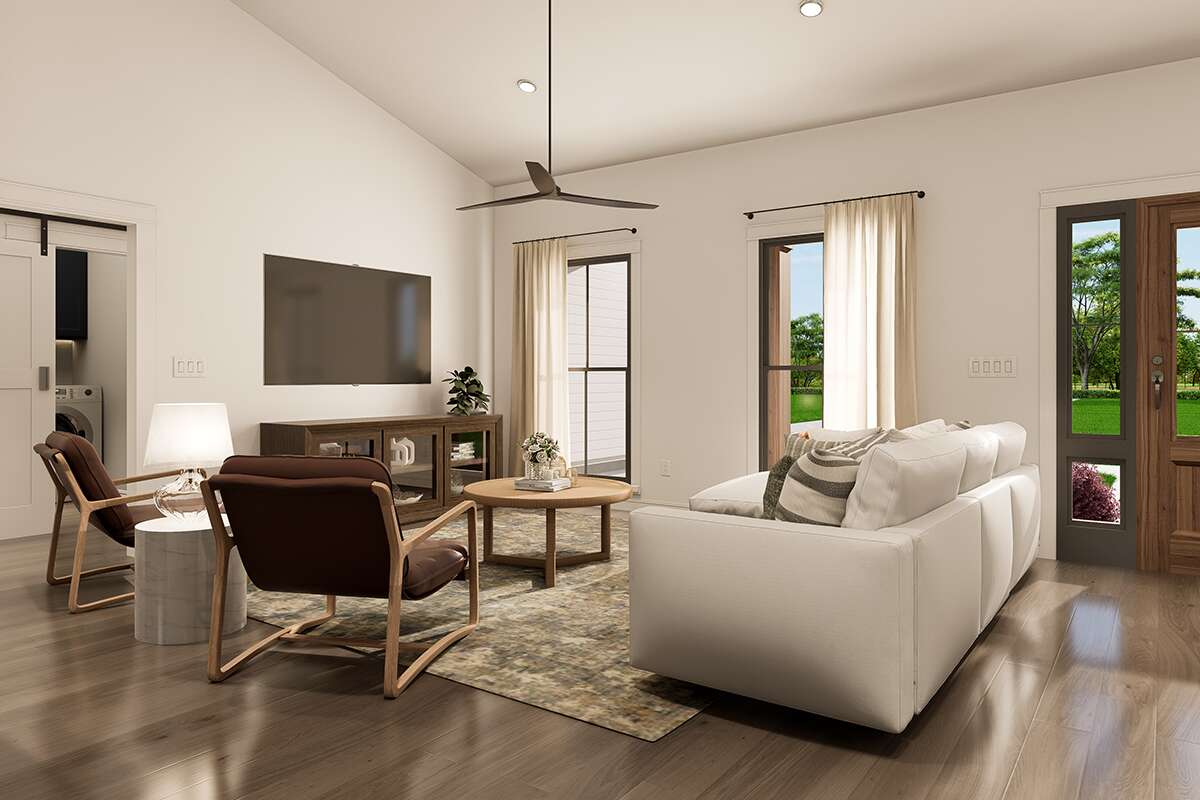
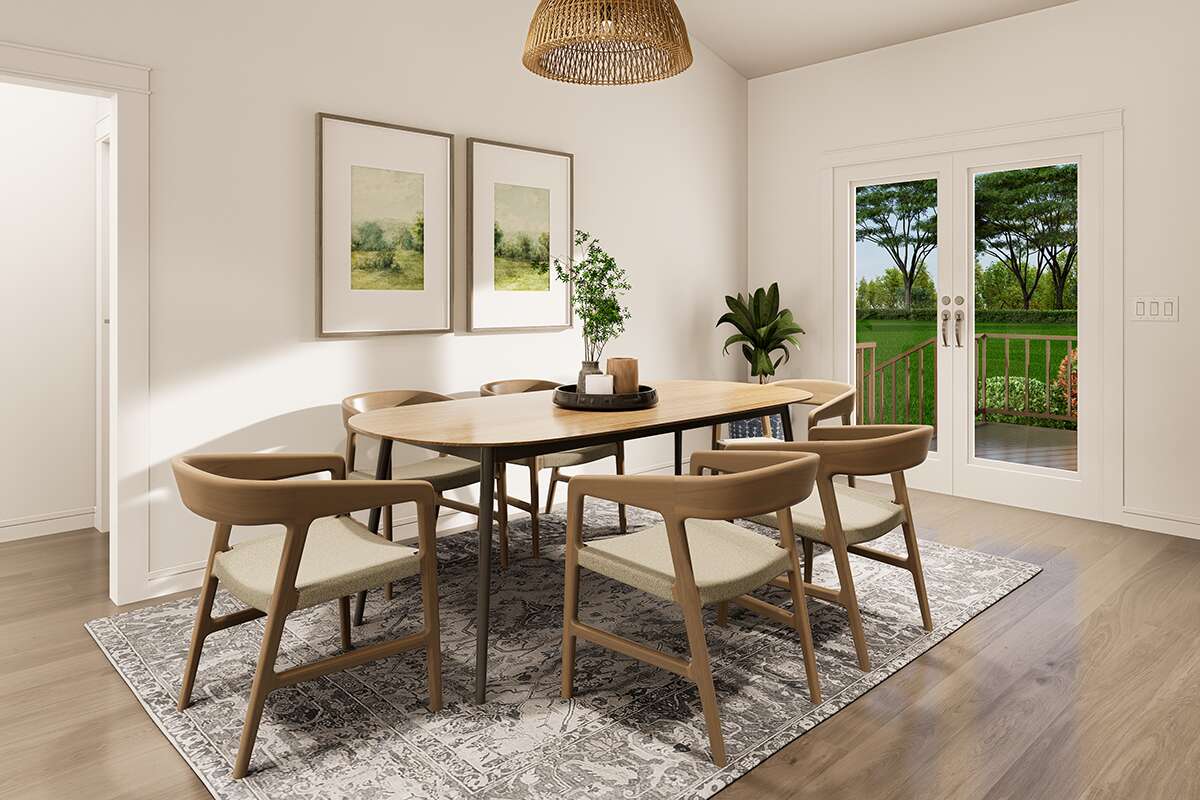
Kitchen Features
The kitchen is designed for function and connection, featuring an island with bar seating for casual meals, prep work, or after-school snacks. Ample cabinetry and counter space make cooking efficient, while the proximity to the dining area keeps hosting simple.
A pantry adds extra storage, keeping essentials organized and countertops clear. This layout ensures the cook is always part of the conversation.
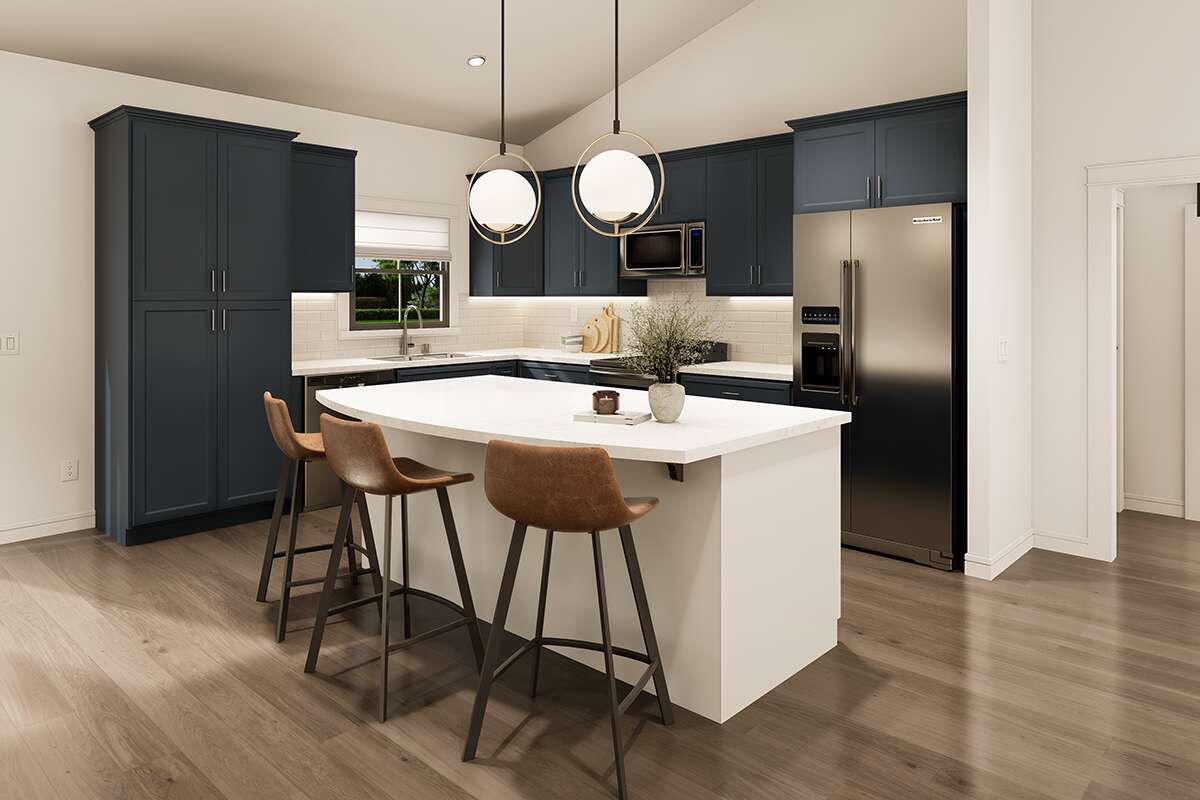
Outdoor Living (porch, deck, patio, etc.)
A covered front porch welcomes guests and provides a shaded place to relax. At the back, the plan easily accommodates a patio or deck, extending the living space outdoors for grilling, dining, or quiet evenings under the stars.
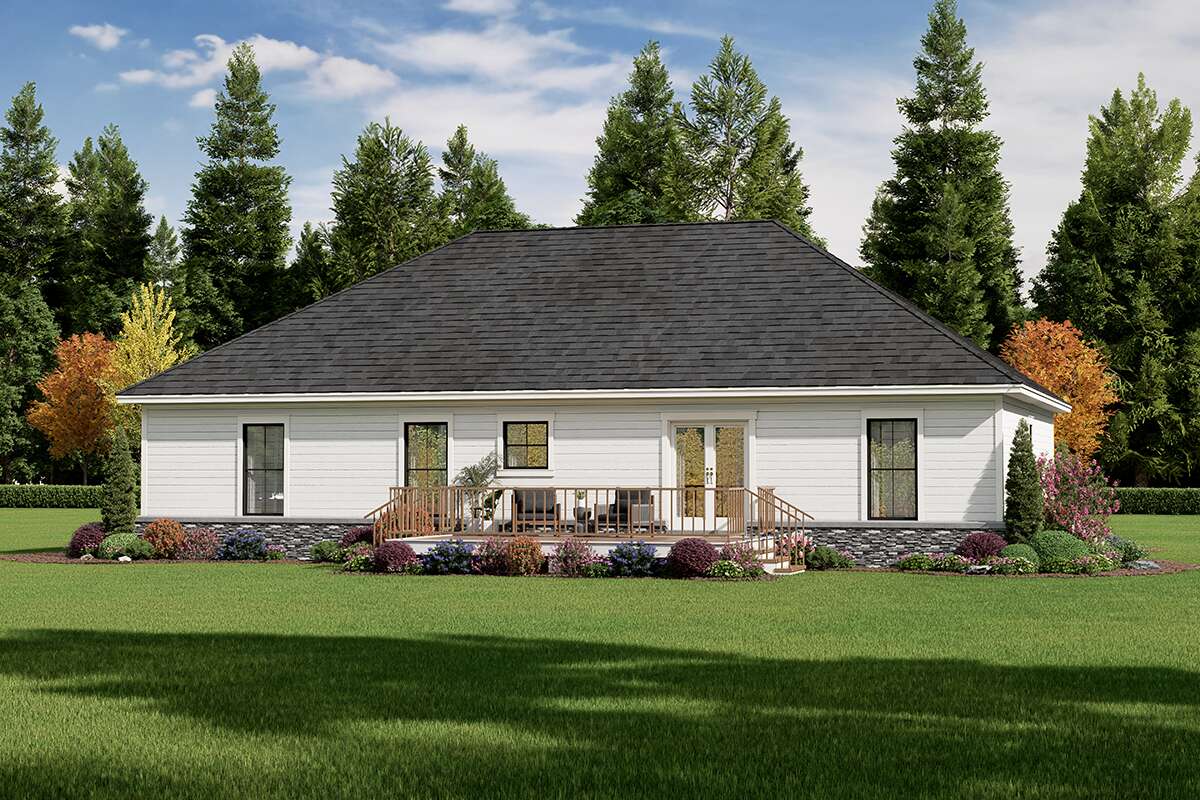
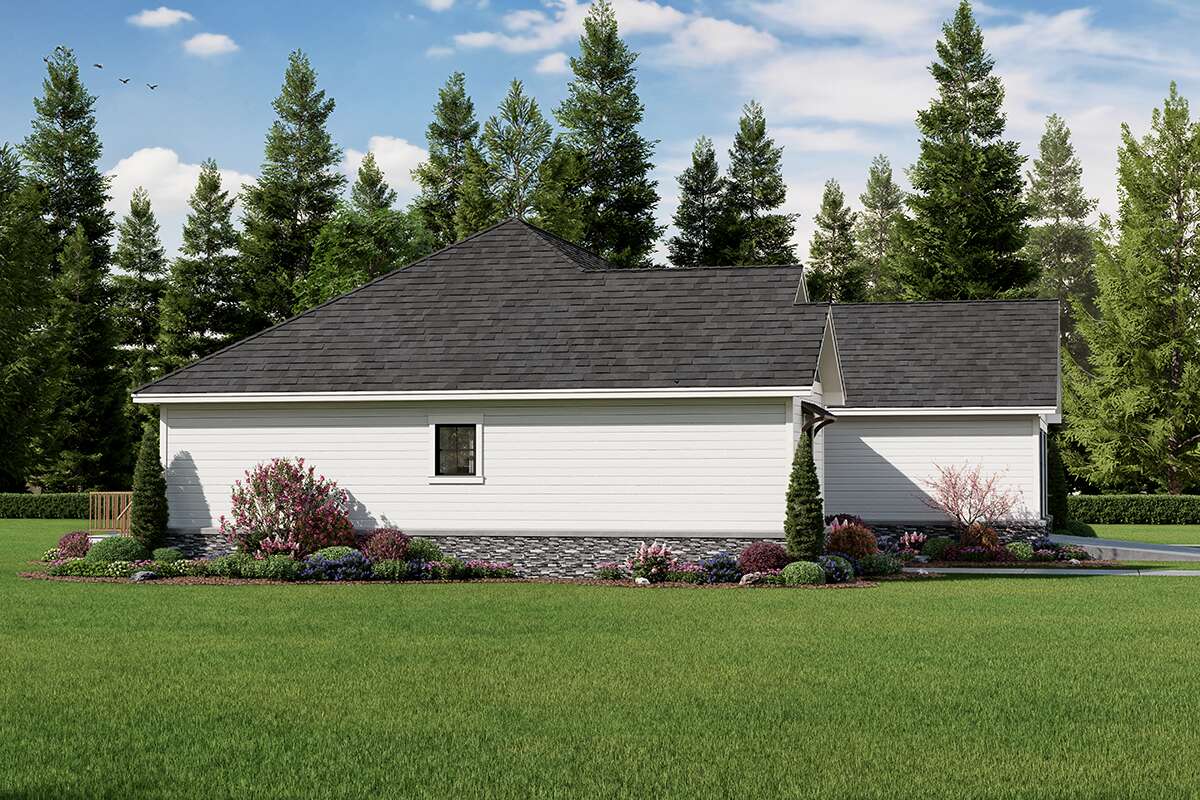
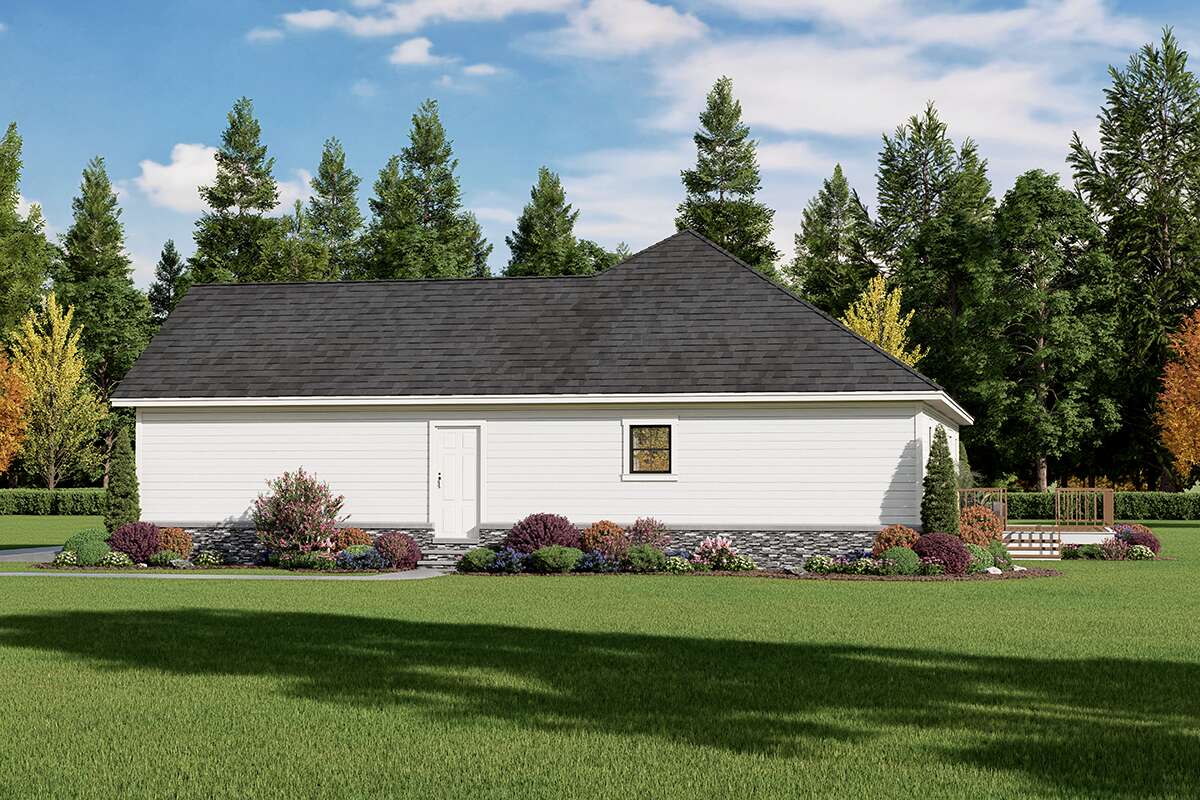
Garage & Storage
A two-car garage connects directly to the home, offering secure parking and additional storage opportunities. Inside, multiple closets, the pantry, and well-placed cabinetry ensure that storage is handled gracefully without disrupting the flow of the layout.
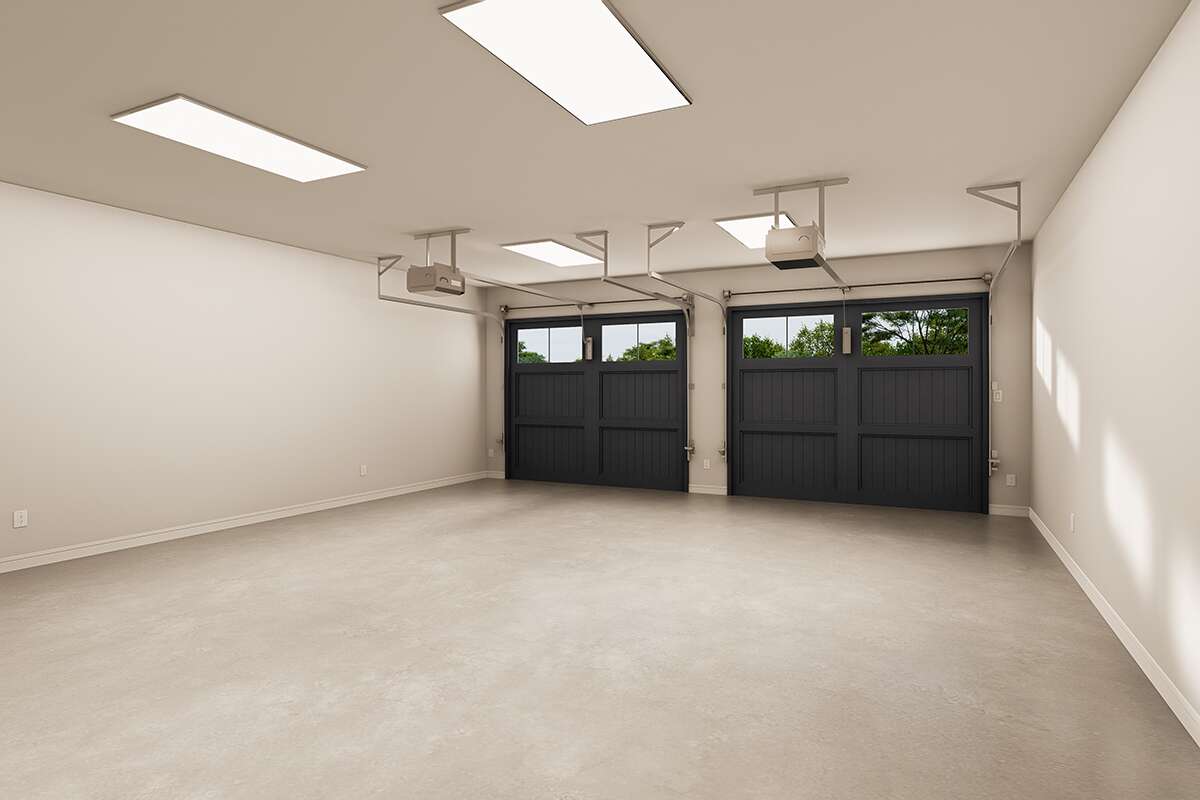
Bonus/Expansion Rooms
Though no formal bonus room is included, the simple rooflines and efficient structure allow for easy future expansions. Options might include finishing attic space, adding a screened porch, or extending the rear patio for more outdoor living.
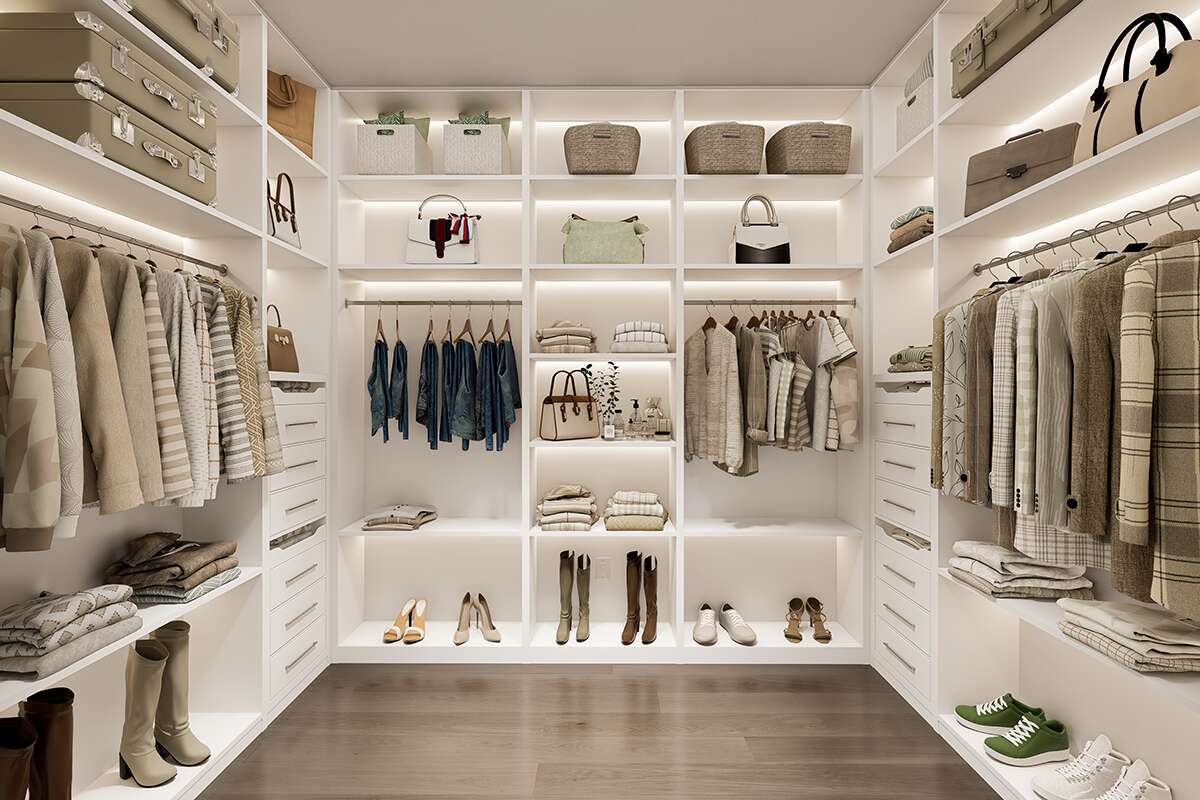
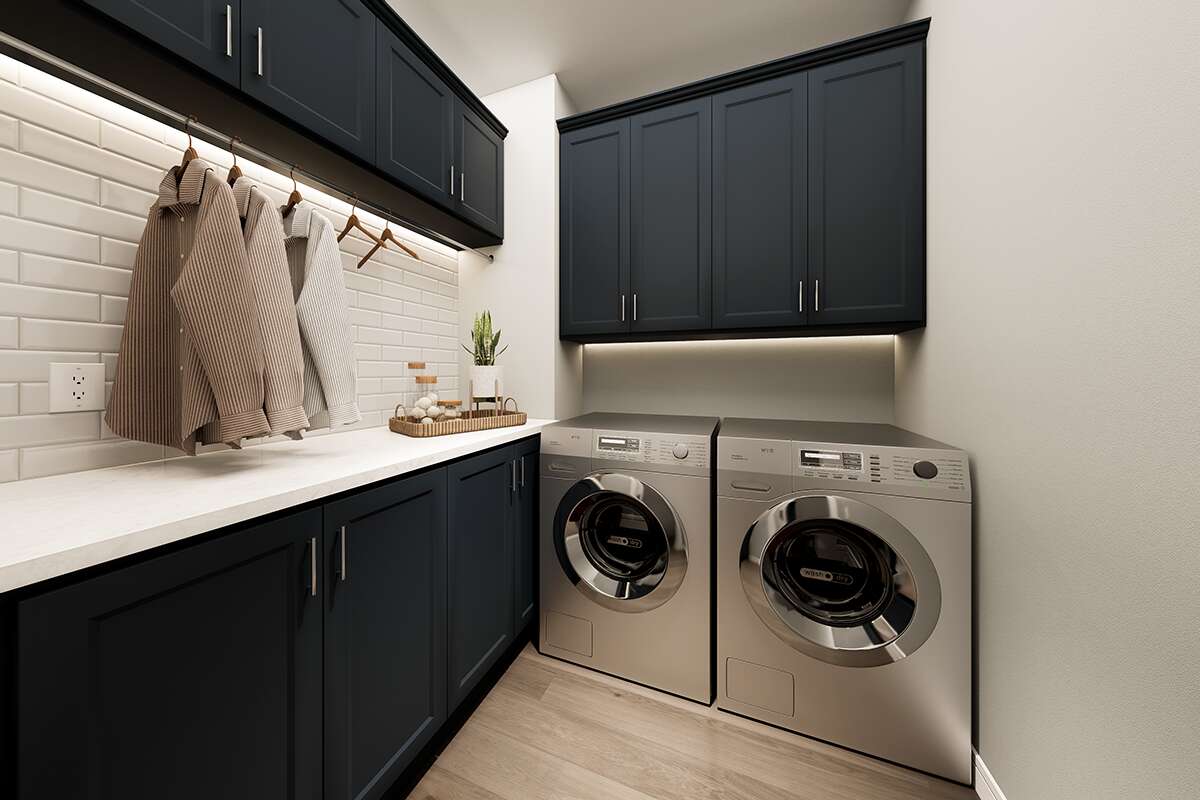
Estimated Building Cost
The estimated cost to build this 1,600 sq ft modern farmhouse in the United States ranges between $300,000 – $450,000, depending on location, materials, finishes, and labor costs.
In summary, this 3-bedroom, 2-bath modern farmhouse plan delivers comfort, style, and efficiency. With a vaulted great room, open-concept living, and a welcoming porch, it provides the perfect balance of functionality and charm—ideal for families, couples, or anyone seeking a right-sized home with timeless appeal.
