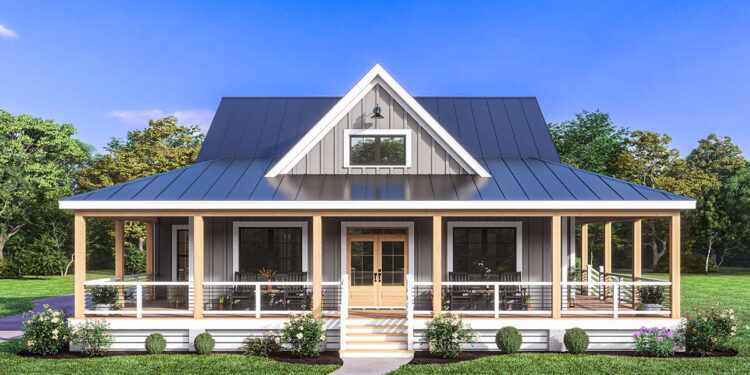Exterior Design
This modern farmhouse spans about **1,509 sq ft** on one level, with a side-entry 2-car garage (≈ 717 sq ft unheated) helping maintain clean lines out front. The façade is fresh and balanced, featuring broad roof pitches (8:12), a covered front porch, and clean siding—classic farmhouse detail with modern execution.
At 52′ wide by 72′ deep, the plan offers generous depth. The roof ridge peaks around 23′-9″, giving the interior a feeling of volume without huge expense. Exterior framing is 2×4 wood (with optional 2×6 upgrade), which helps keep costs down while allowing flexibility.
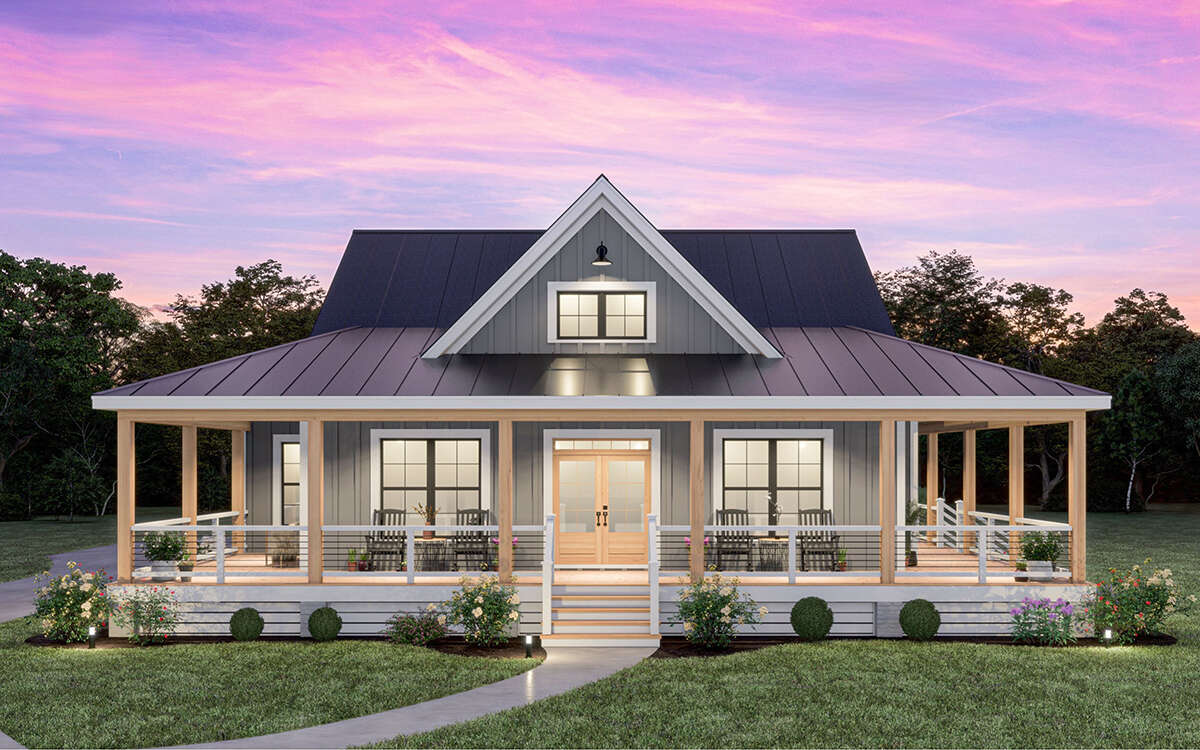
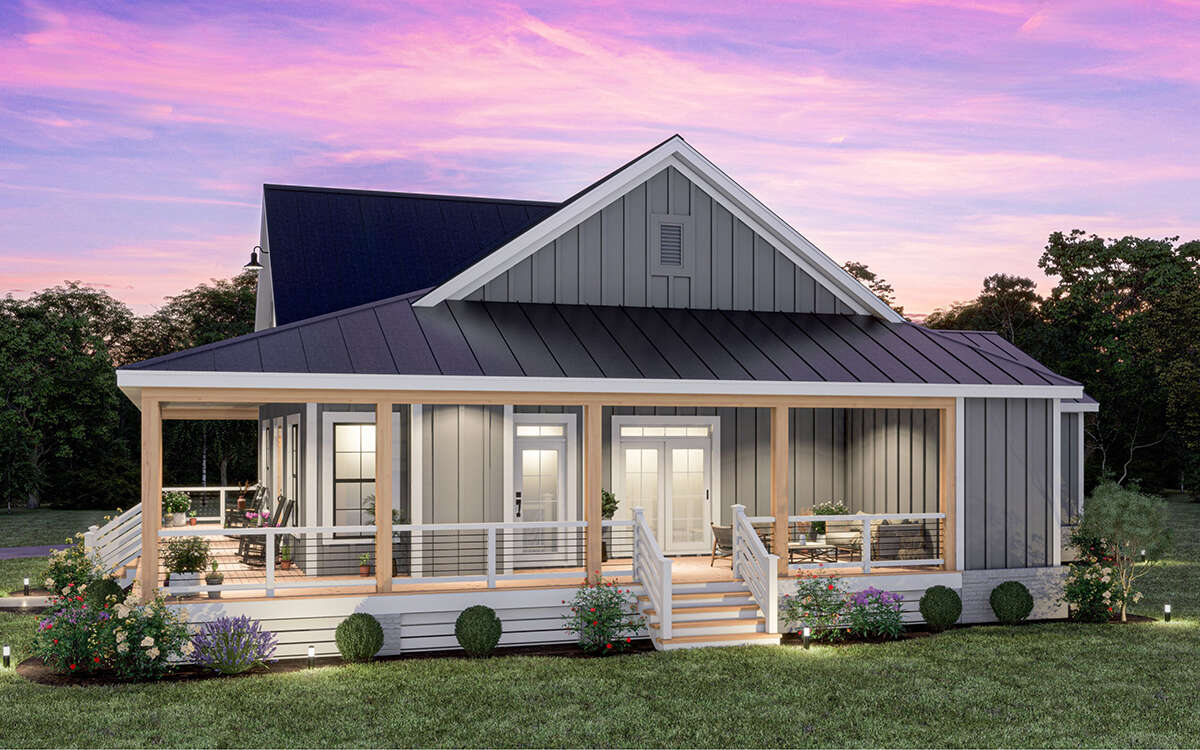
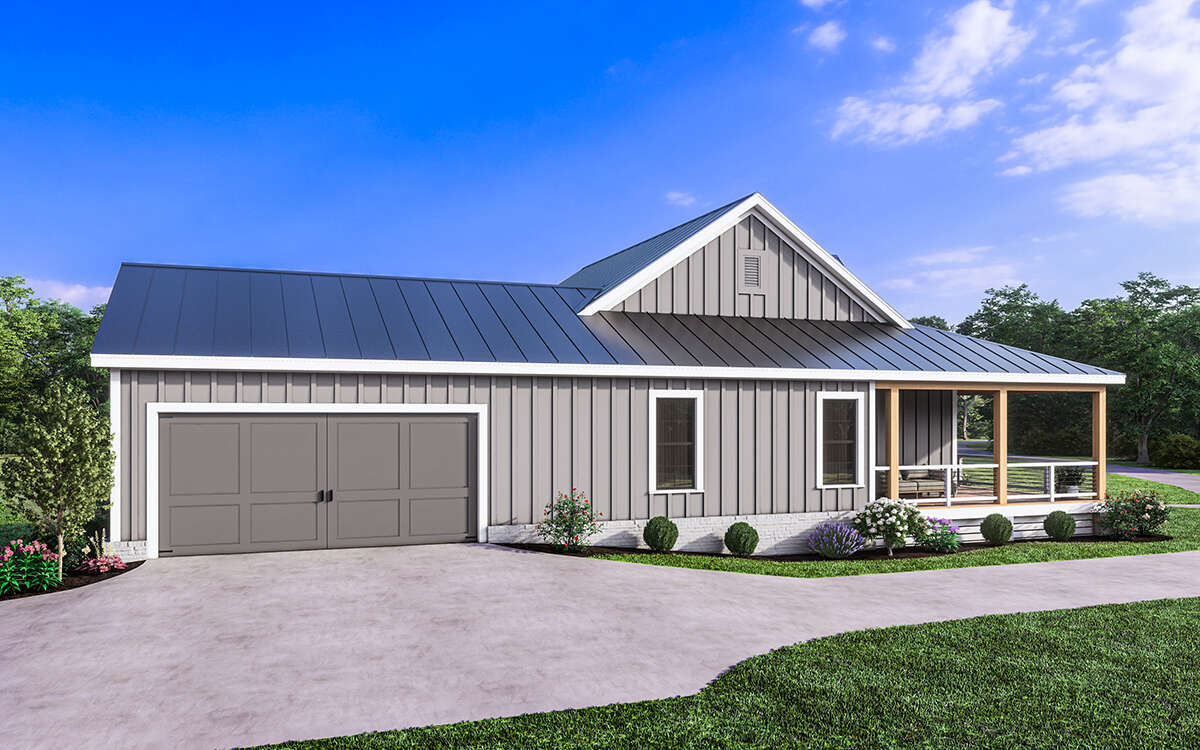
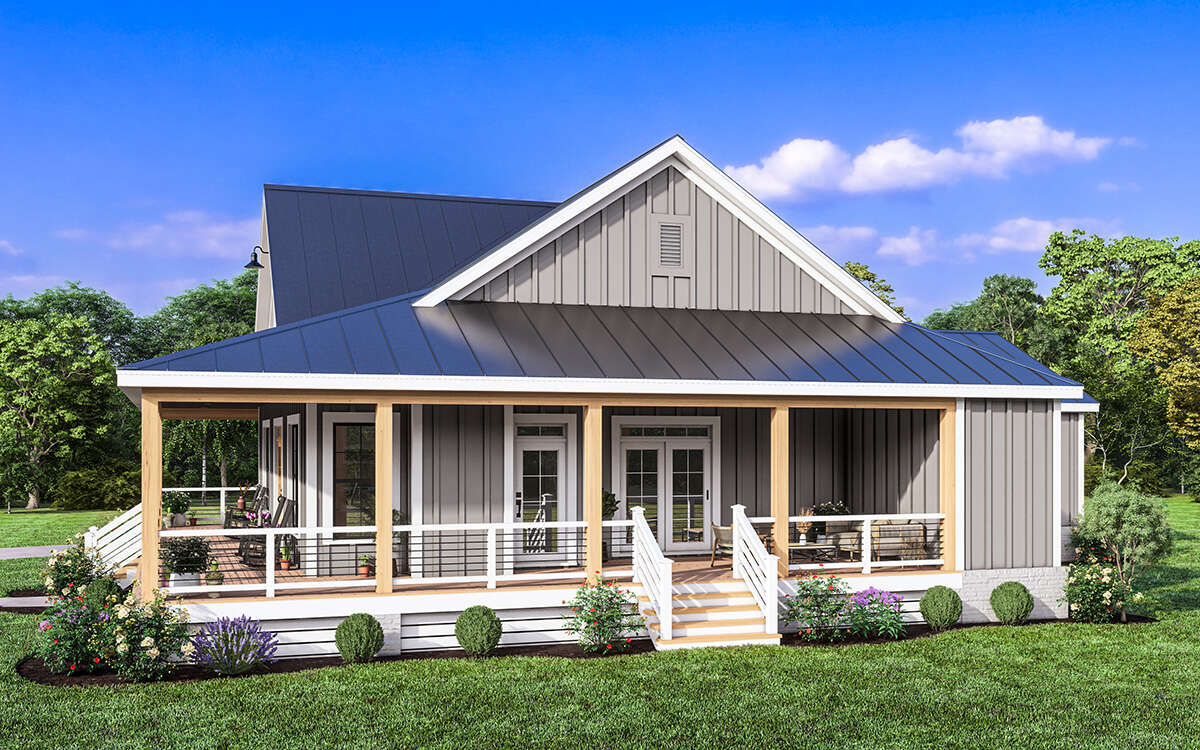
Interior Layout
Inside, the plan features 9-foot ceilings throughout the main living areas. The layout opens immediately into a large great room, flowing into dining and kitchen spaces—open concept that supports family gathering and flexible living.
The master suite is positioned for privacy, separate from the two other bedrooms. There’s also a generous laundry / mudroom near the garage entrance, which helps manage daily clutter and makes coming in easy.
Floor Plan:
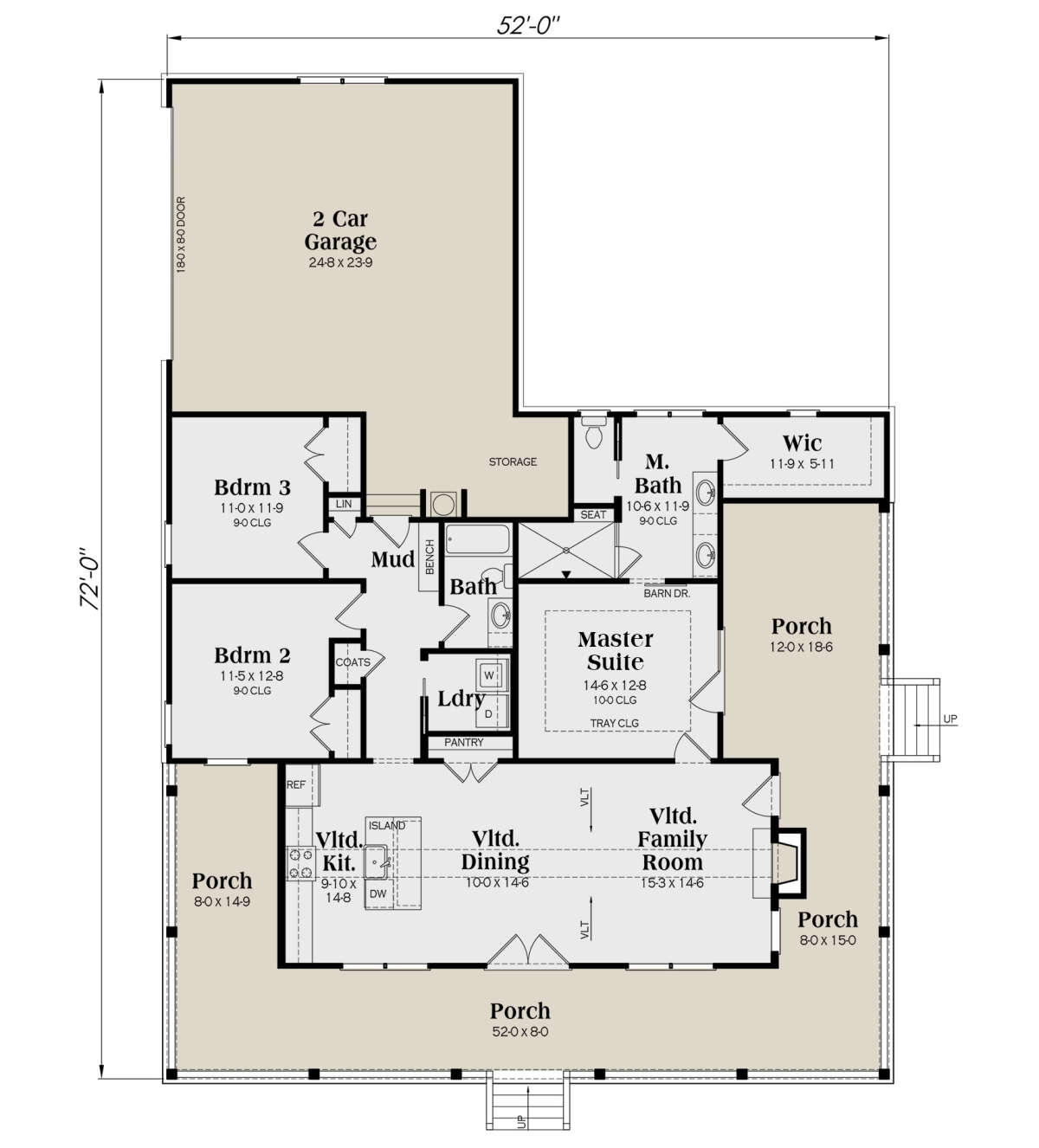
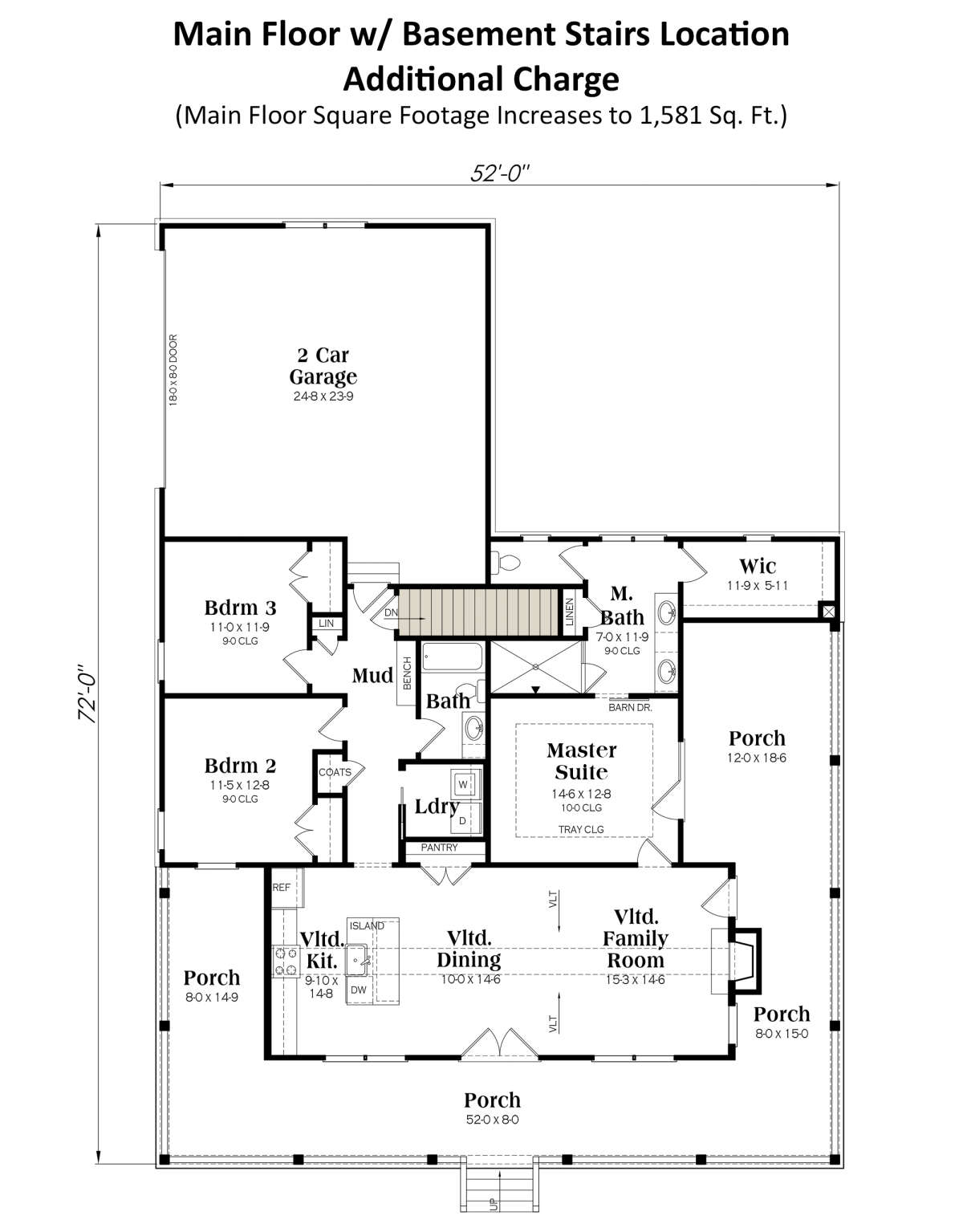
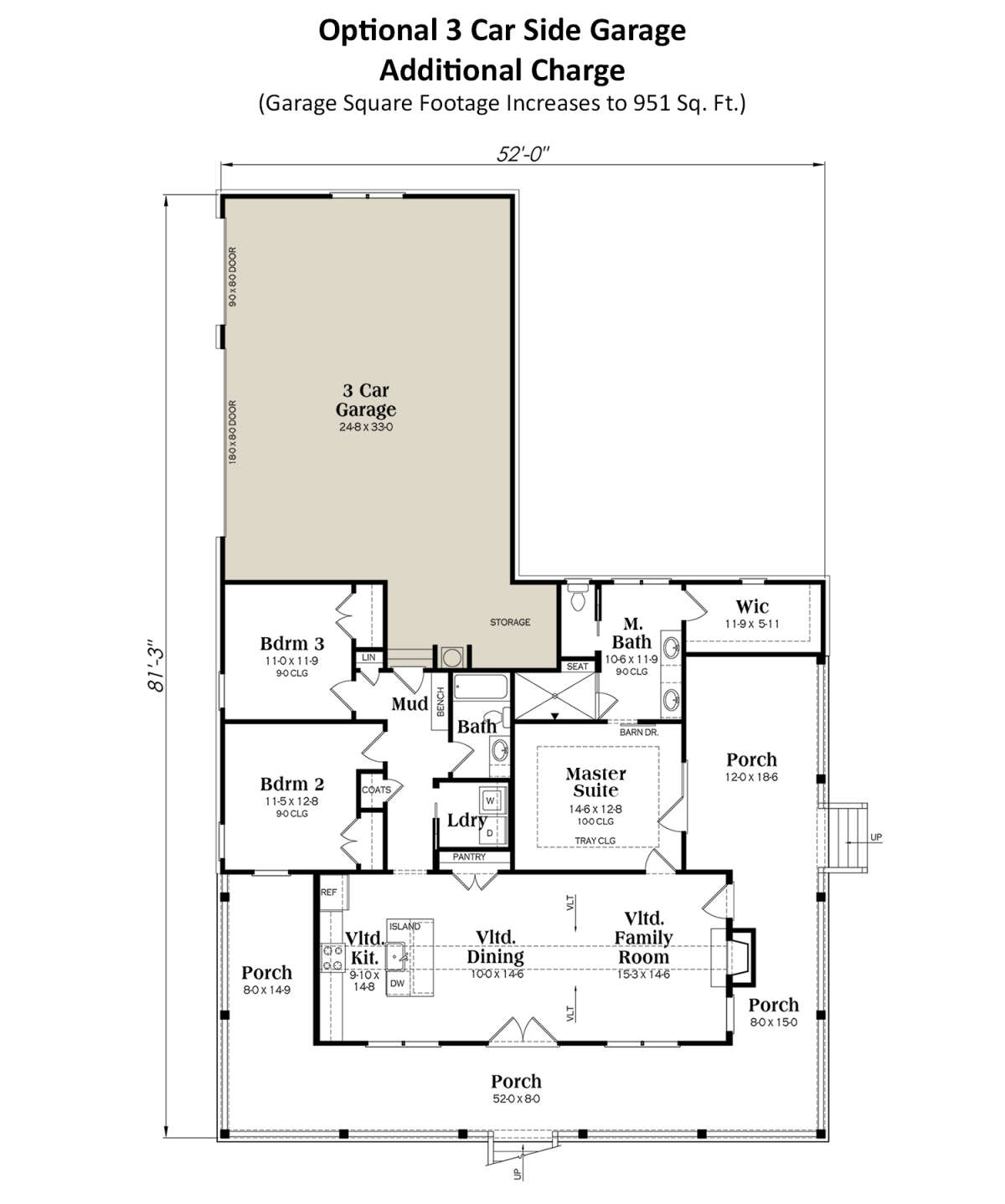
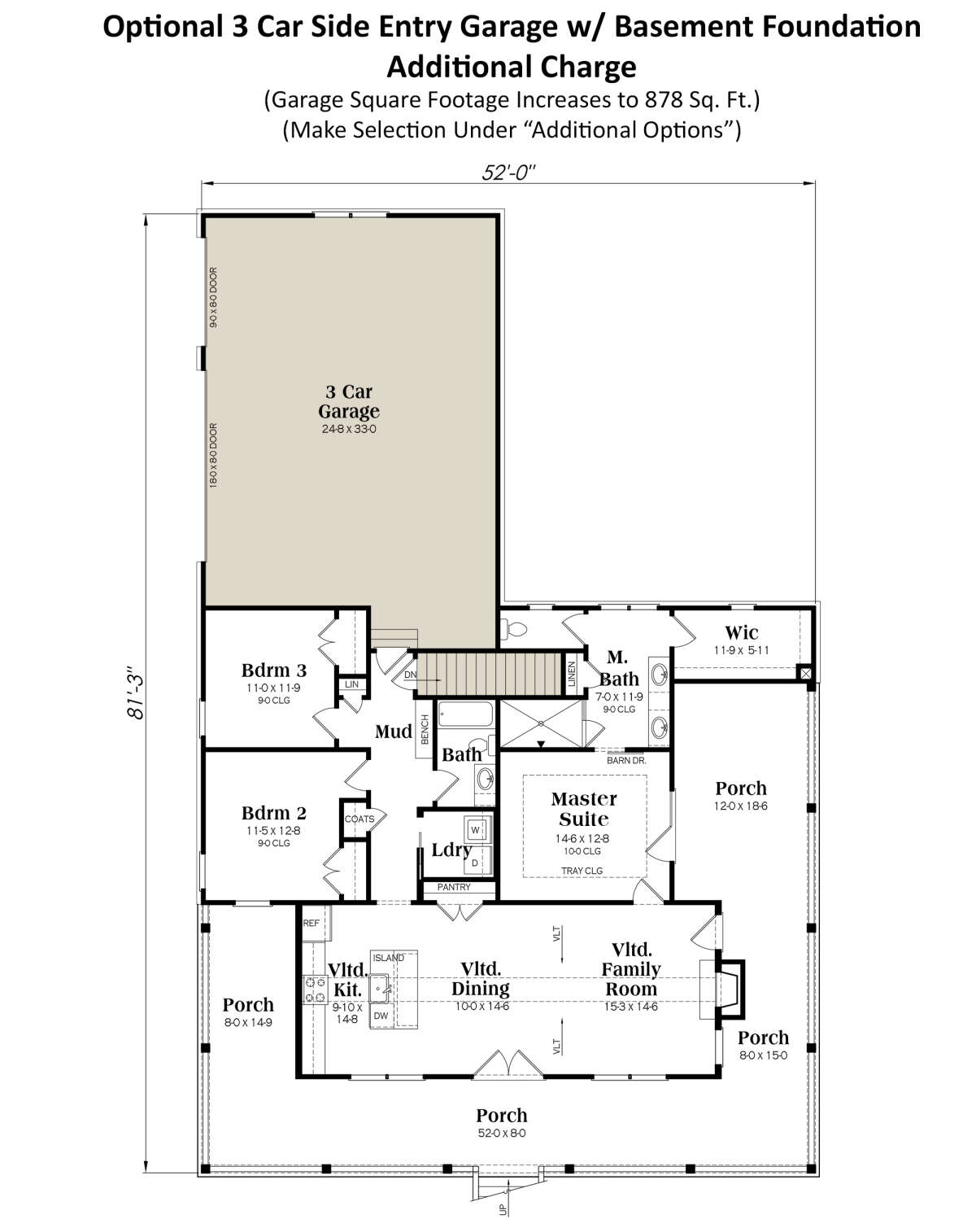
Bedrooms & Bathrooms
This home includes **3 bedrooms** and **2 full bathrooms**. The master suite comes with its own full bath and closet space, offering a retreat. The secondary bedrooms share a well-positioned full bathroom, ideal for family or guest use.
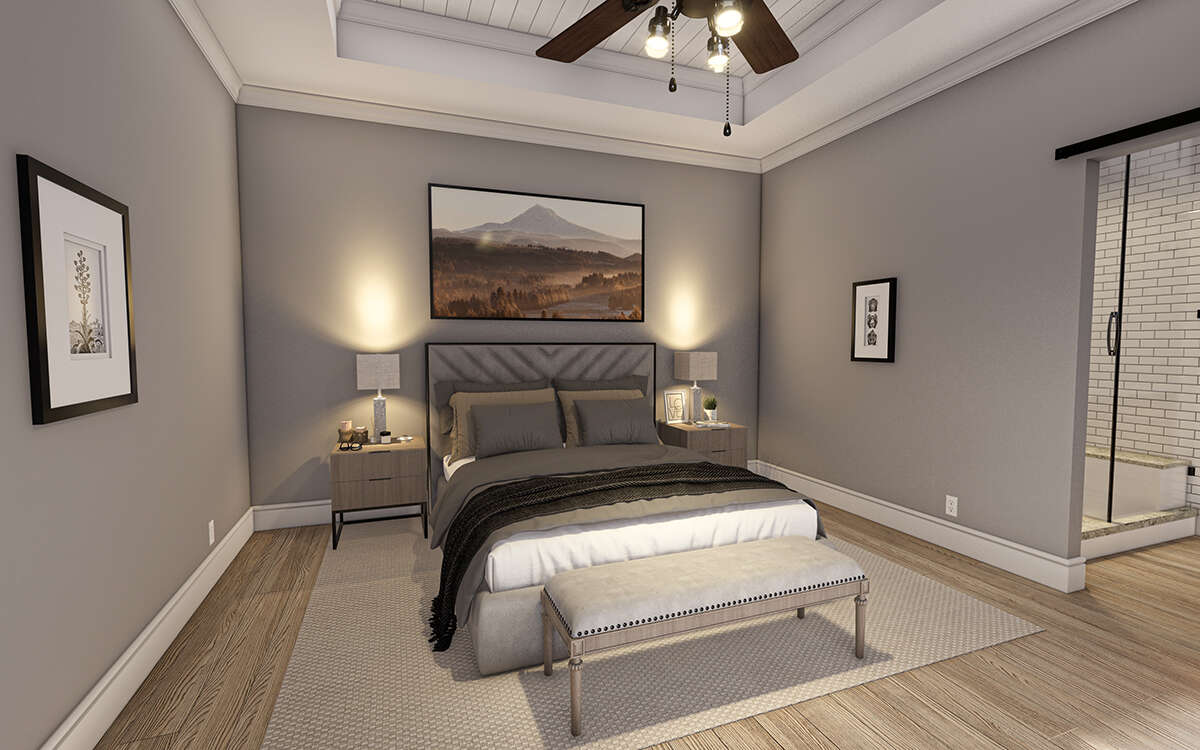
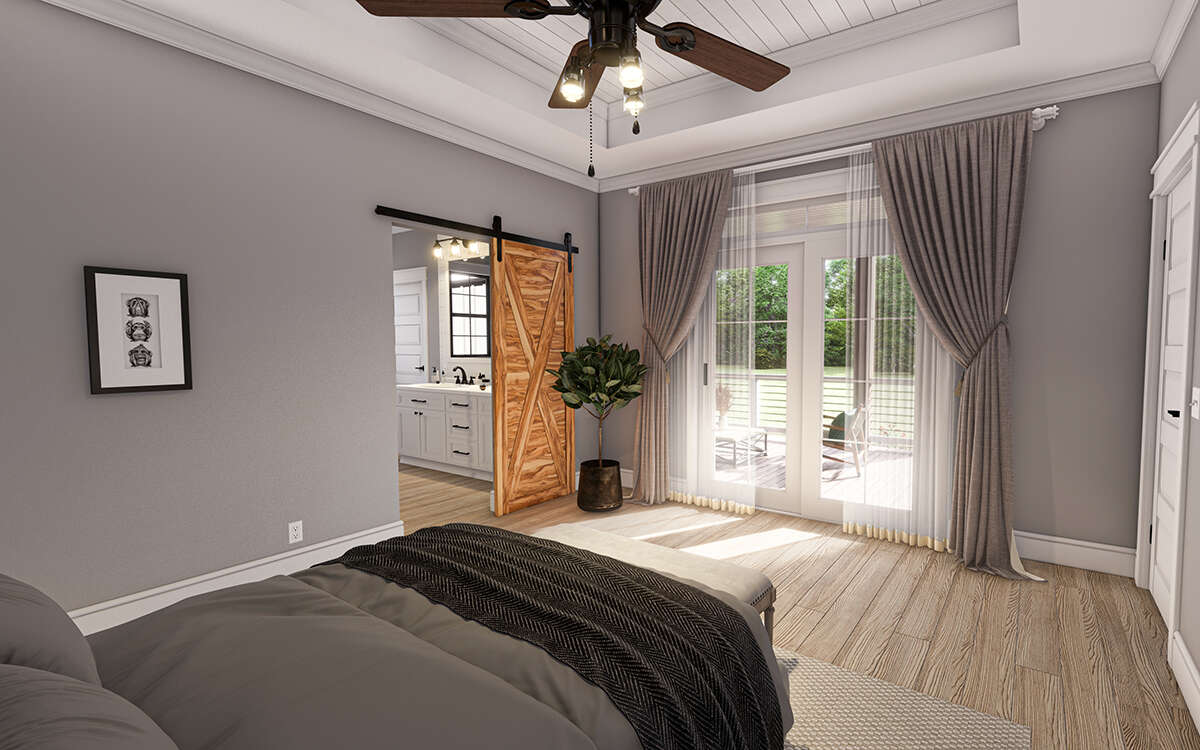
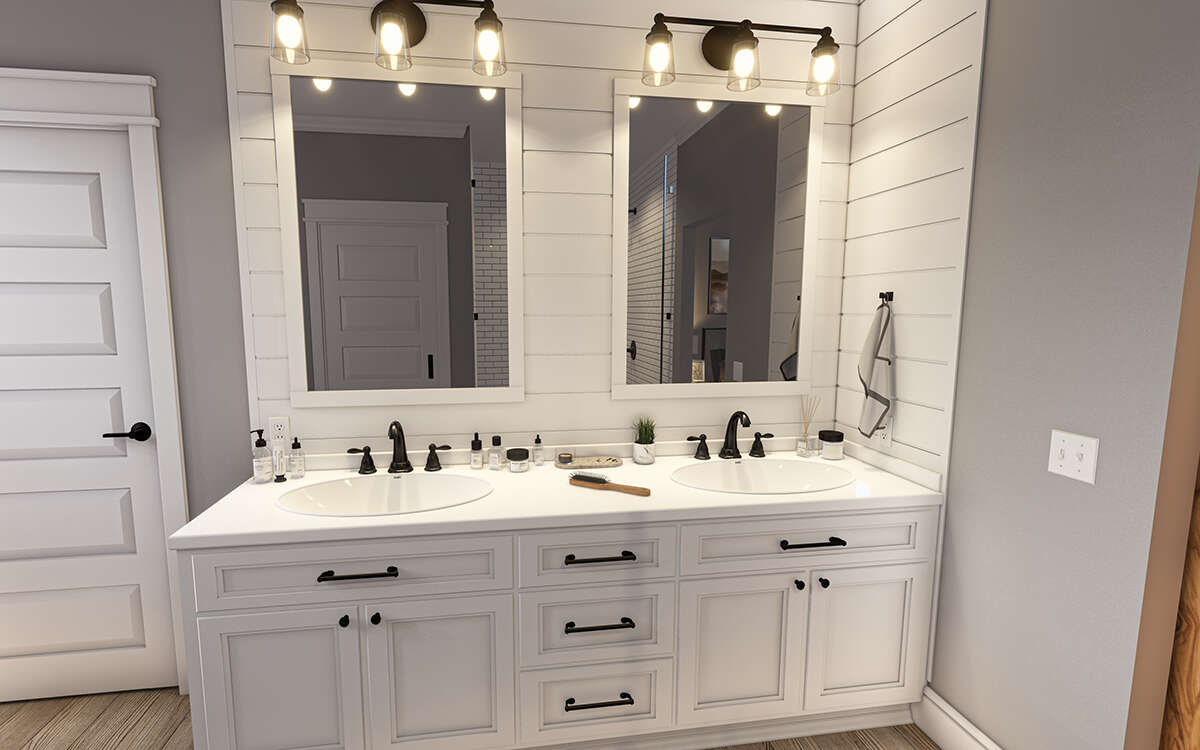
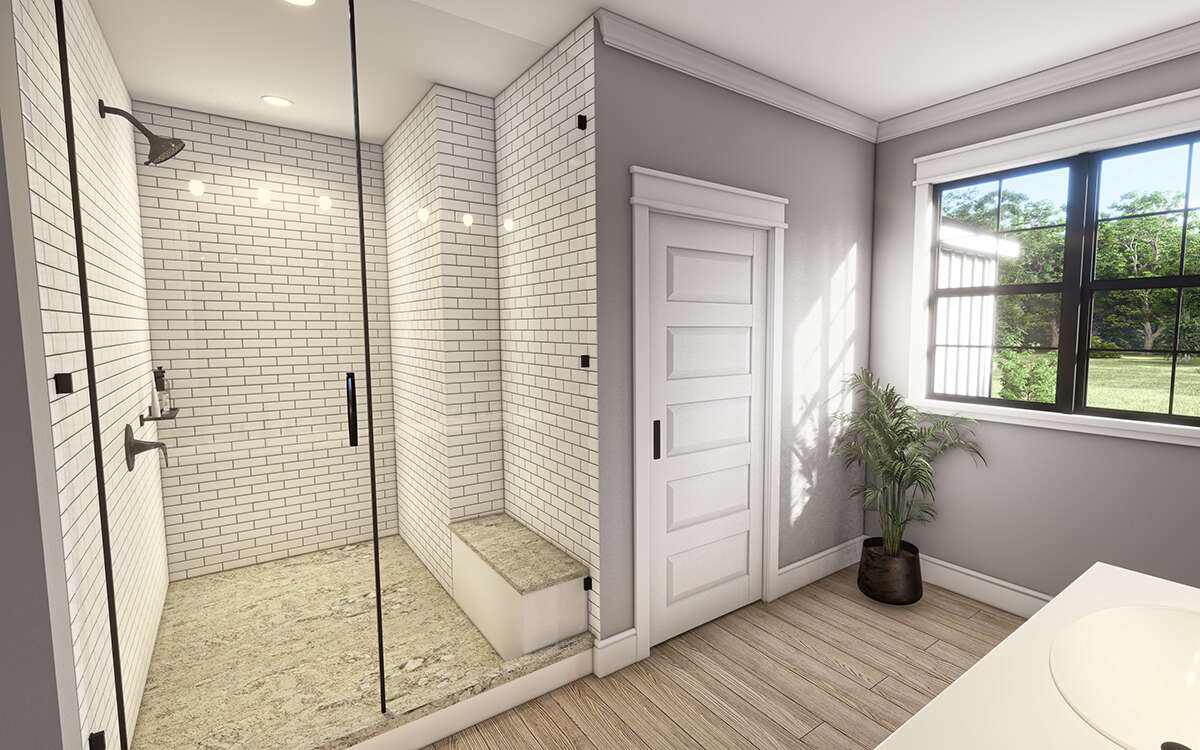
Living & Dining Spaces
The great room is the focal gathering space—ample size, strong ceiling height, and open to the rest of the living zones. Generous windows allow daylight to penetrate, making this home feel open and welcoming.([turn0view0])
Dining is part of the central open space, placed for ease of transition from kitchen, living, and outdoor areas. It supports both casual meals and entertaining.
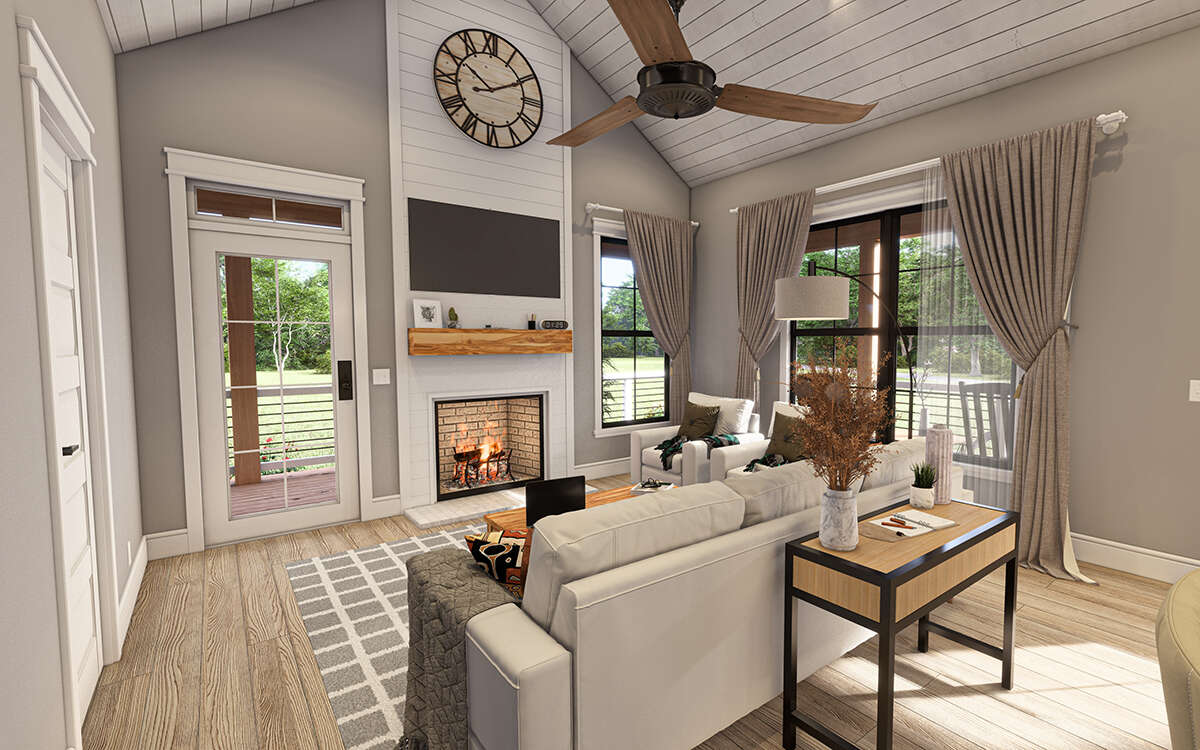
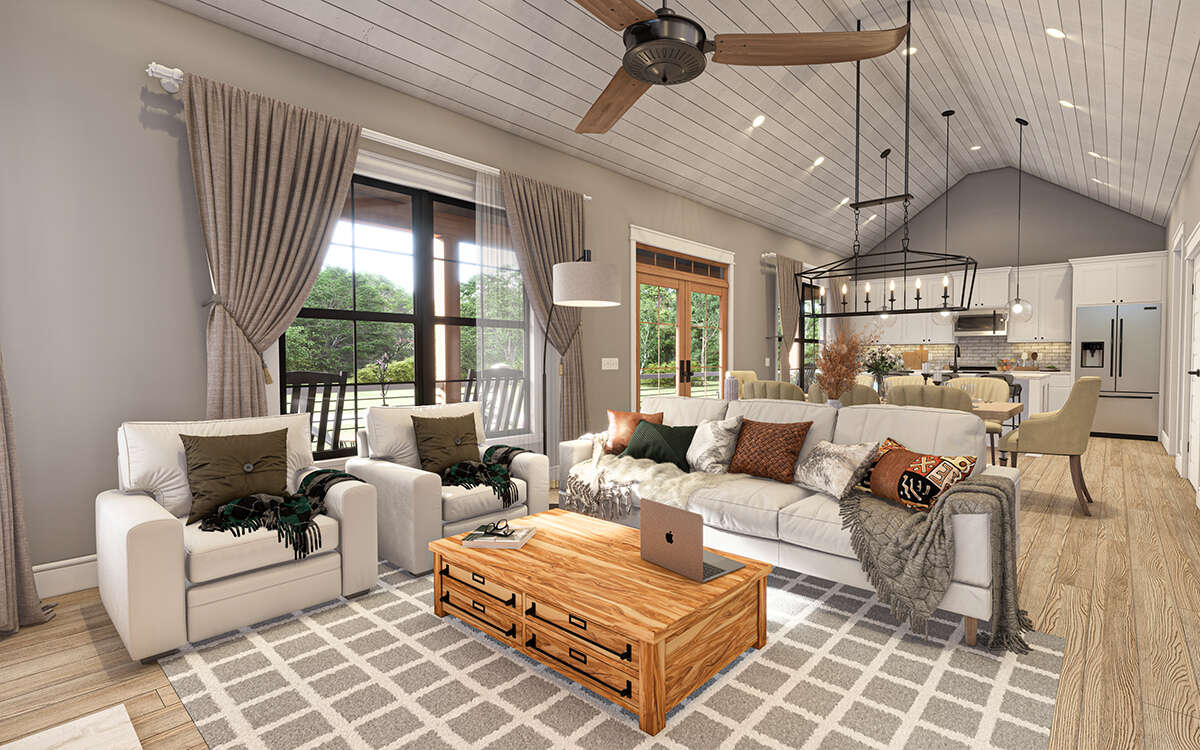
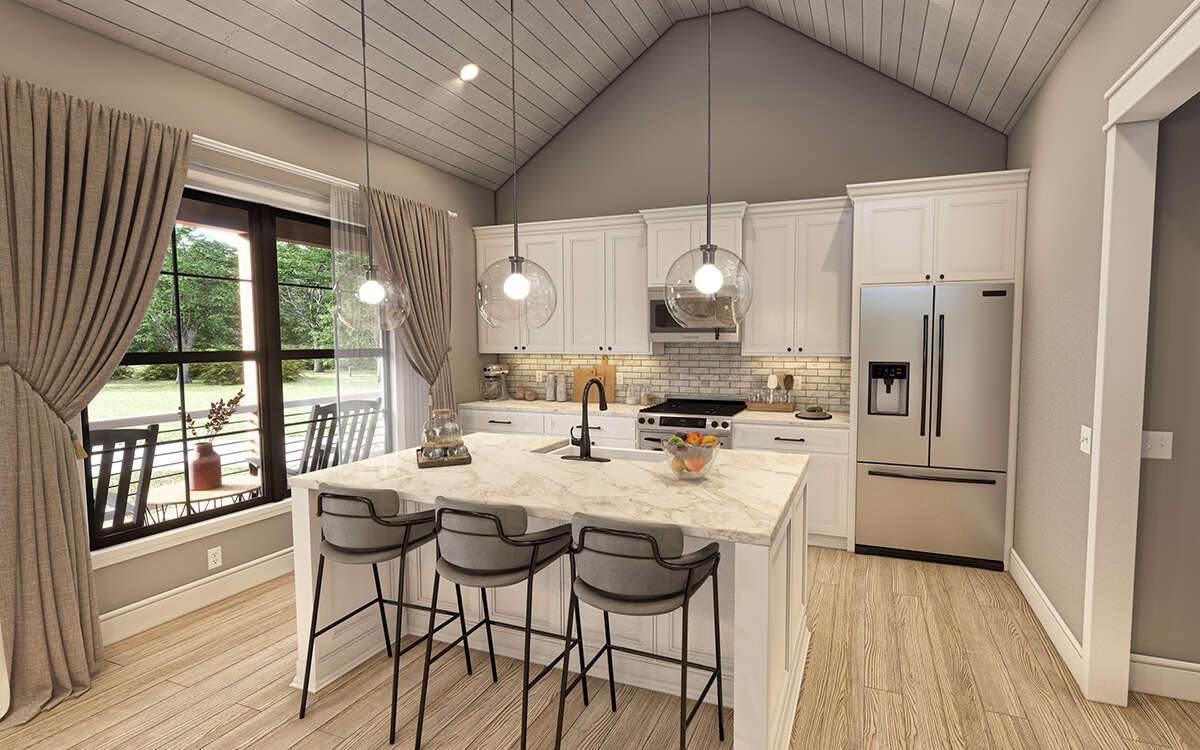
Kitchen Features
The kitchen includes an island that serves for prep, casual dining, and visibility to main living space—helping the cook stay engaged with everyone. Thoughtful layout of cabinets and counter space helps make tasks flow efficiently.
Storage is bolstered by the mudroom/laundry area, which helps buffer the kitchen from outdoor traffic and keeps pantry or gear nearby.
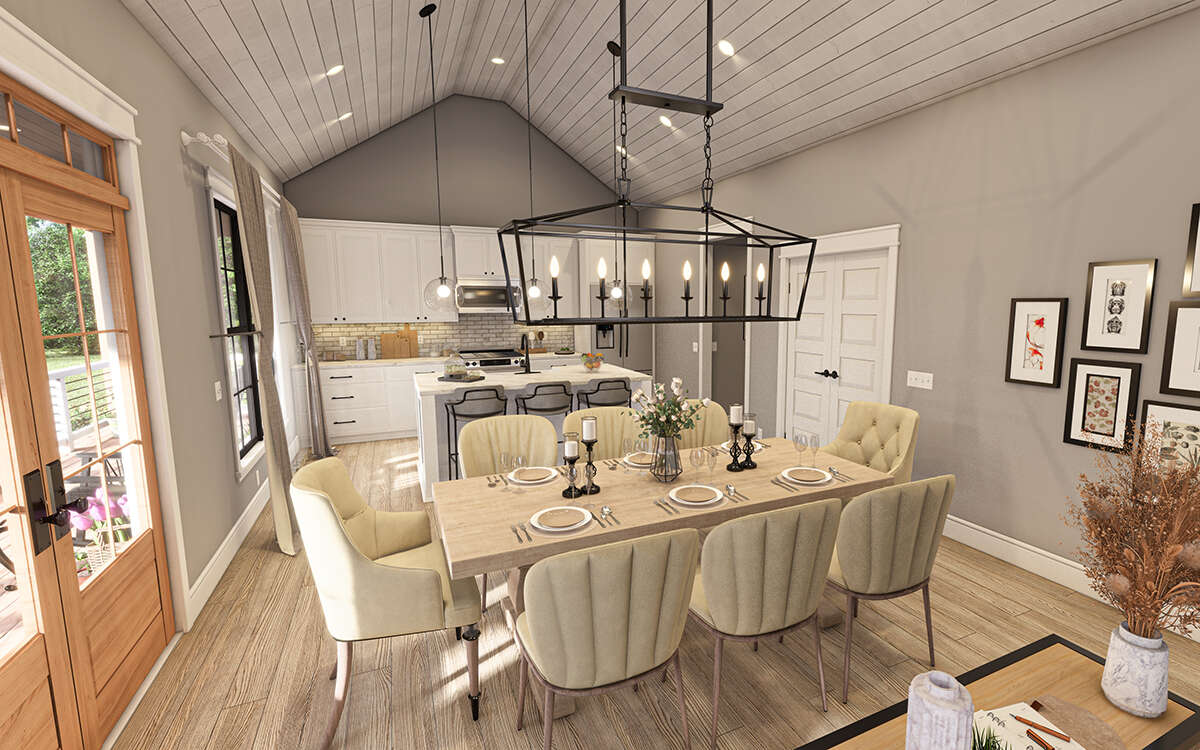
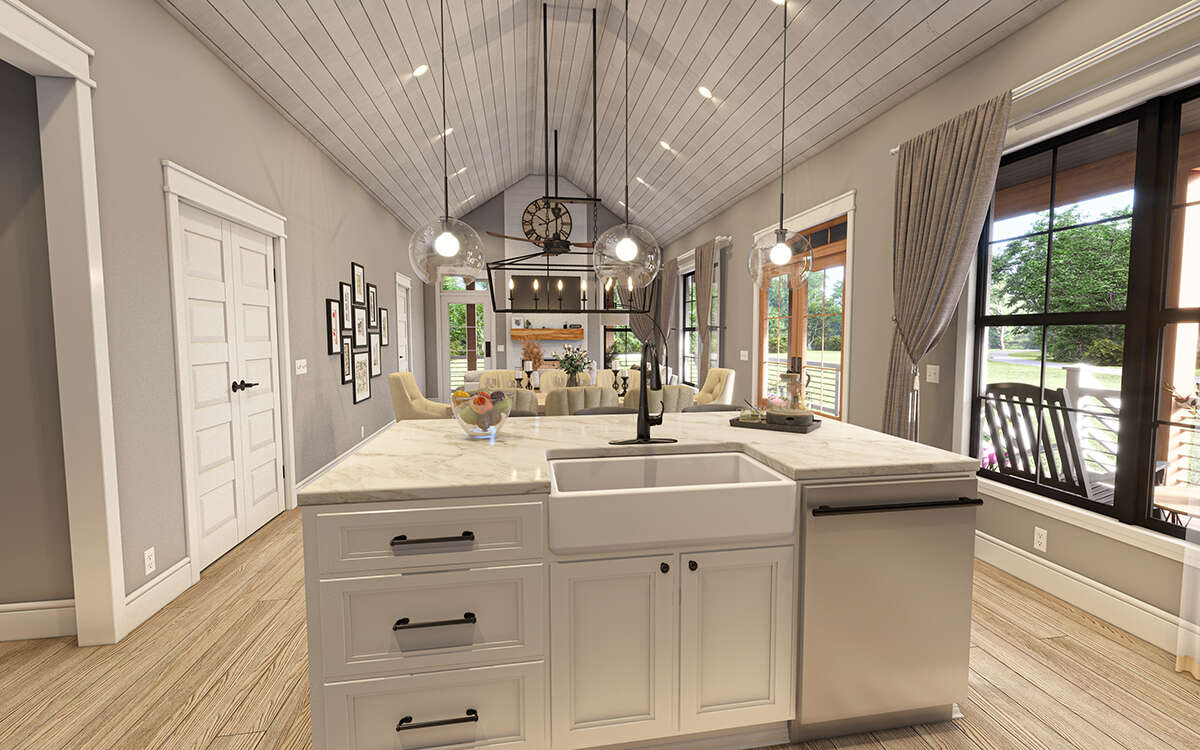
Outdoor Living (porch, deck, patio, etc.)
A front porch covers the entry and offers a place to pause—rain or shine. While rear outdoor features aren’t detailed explicitly, depth of the lot and the open living/dining layout make an ideal candidate for a rear patio or deck addition.
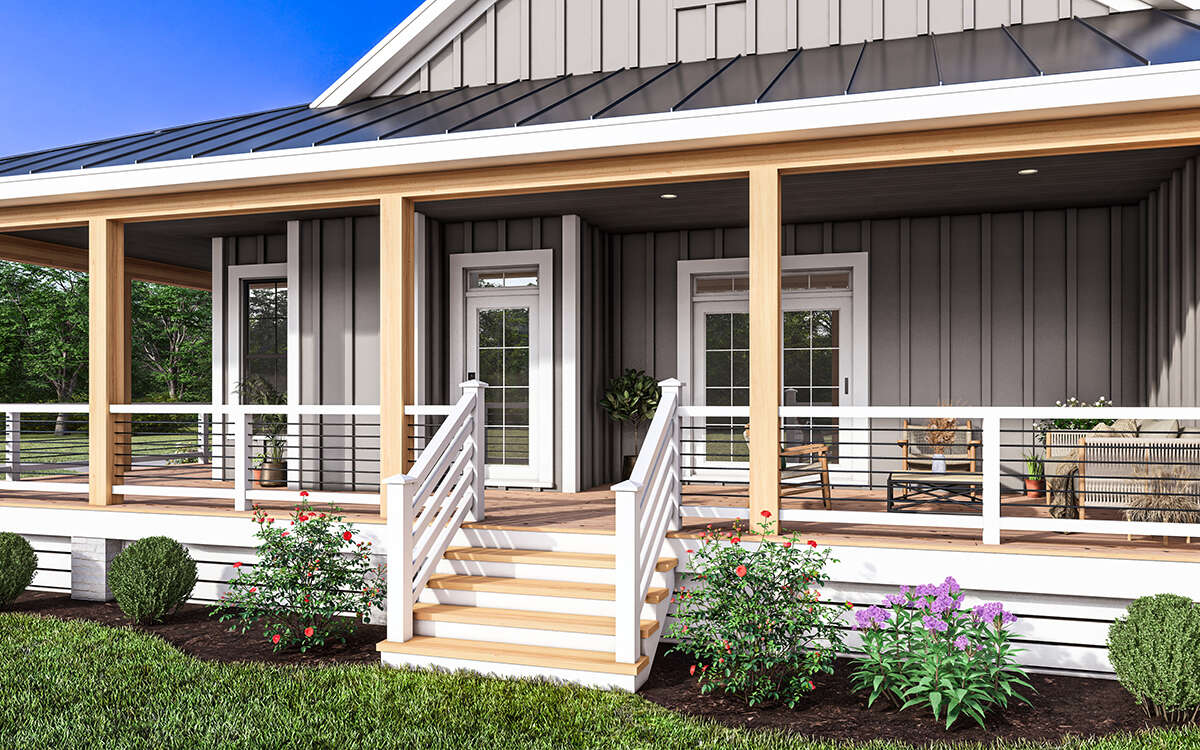
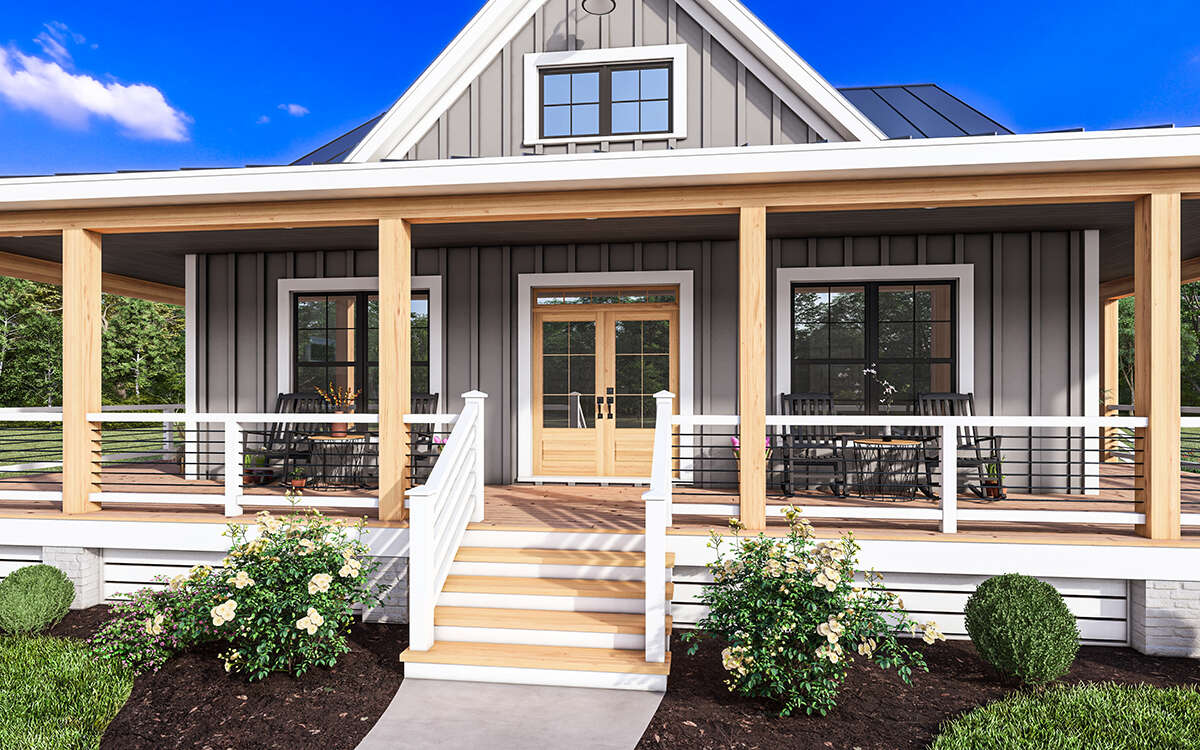
Garage & Storage
The attached 2-car garage (side-entry) provides about 717 sq ft of unheated space—plenty for vehicles plus tools or storage. The garage entrance flows through a mudroom/laundry, which helps keep daily messes out of living areas.
Interior storage includes bedroom closets, coat closets, and cabinetry in shared spaces. The optional 2×6 framing upgrade may allow for deeper wall cavities for insulation or built-ins.
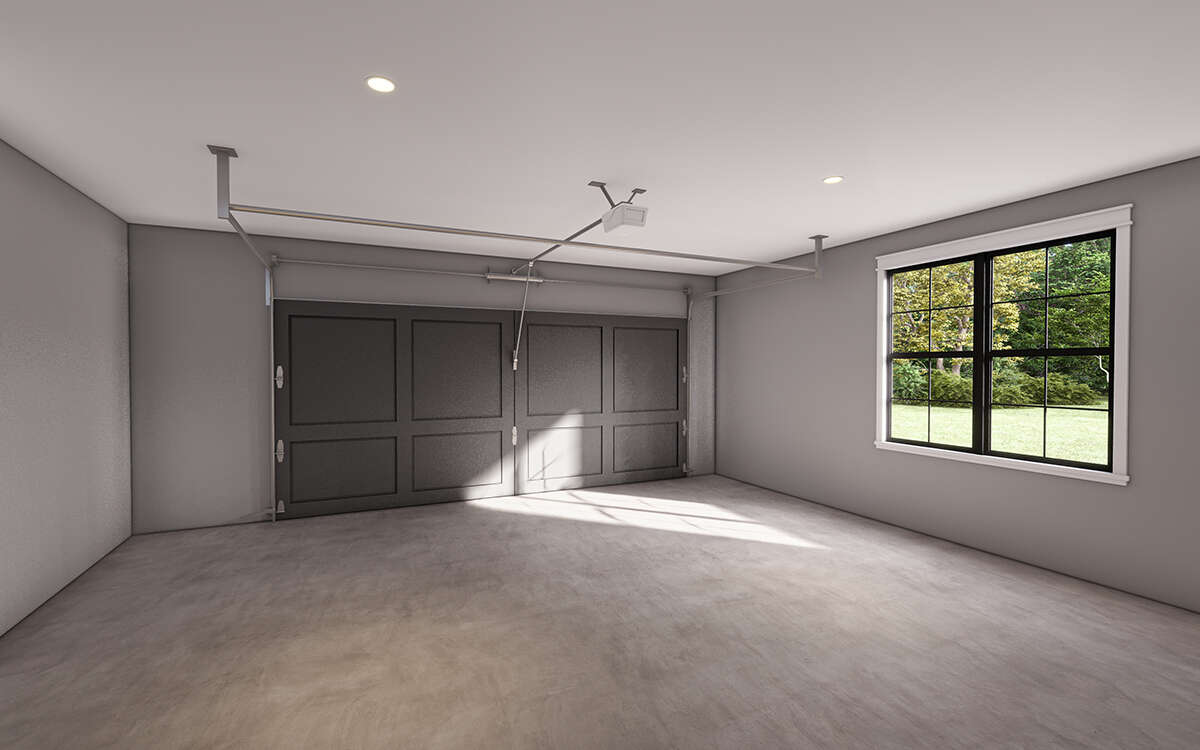
Bonus/Expansion Rooms
No dedicated bonus room is included, but the plan includes some optional variations (e.g. with basement or additional garage size) in the plan set. Depending on budget and site, a rear porch or screened porch could be added without disrupting the main structure.
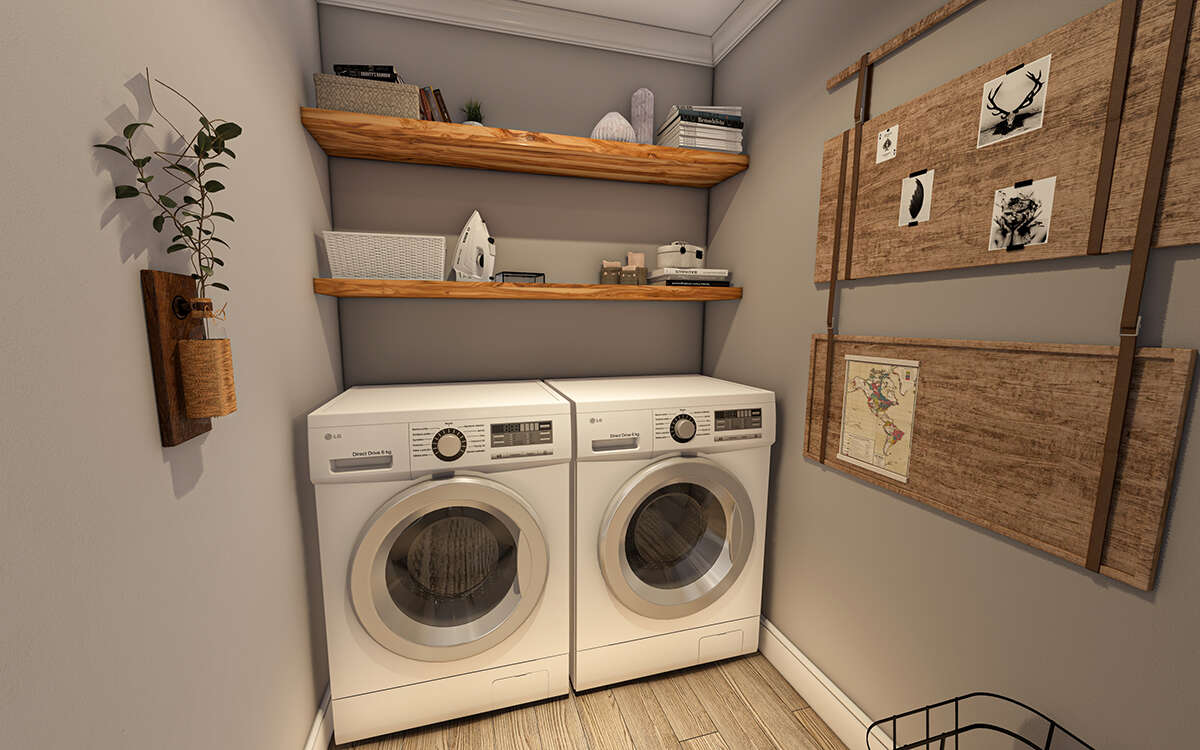
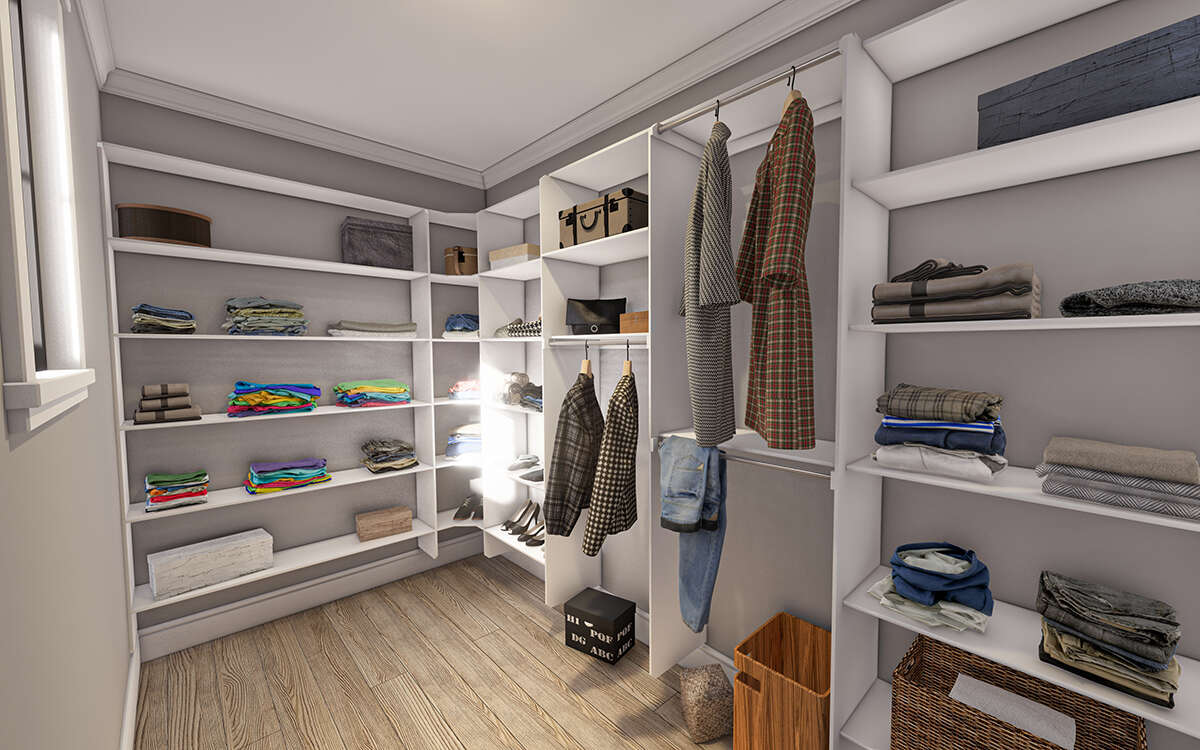
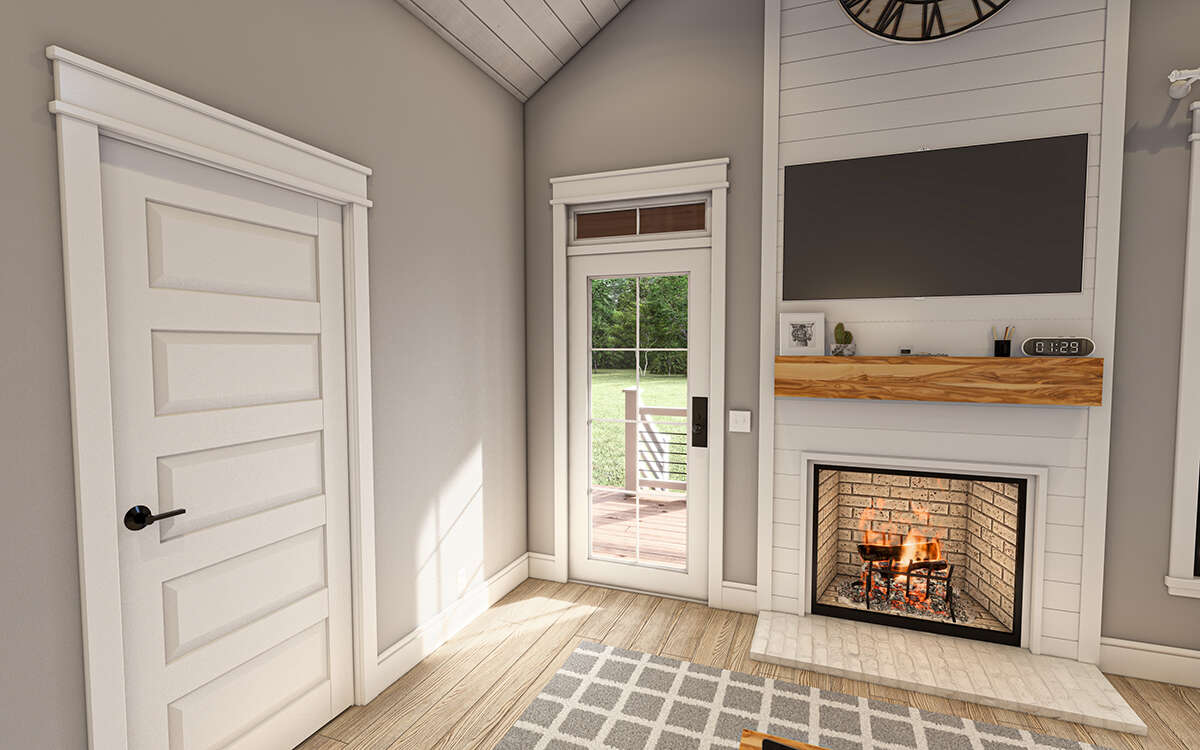
Estimated Building Cost
The estimated cost to build this home in the United States ranges between $400,000 – $600,000, depending on location, materials, labor, and finish quality—given the square footage, garage, and long depth of the lot footprint.
In summary, this 1,509-sq-ft modern farmhouse plan is smartly designed for families seeking balance. It offers 3 bedrooms, efficient storage, open common areas, a side-entry garage to preserve curb appeal, and clean, modern farmhouse detailing. A solid choice for living beautifully without excess.
