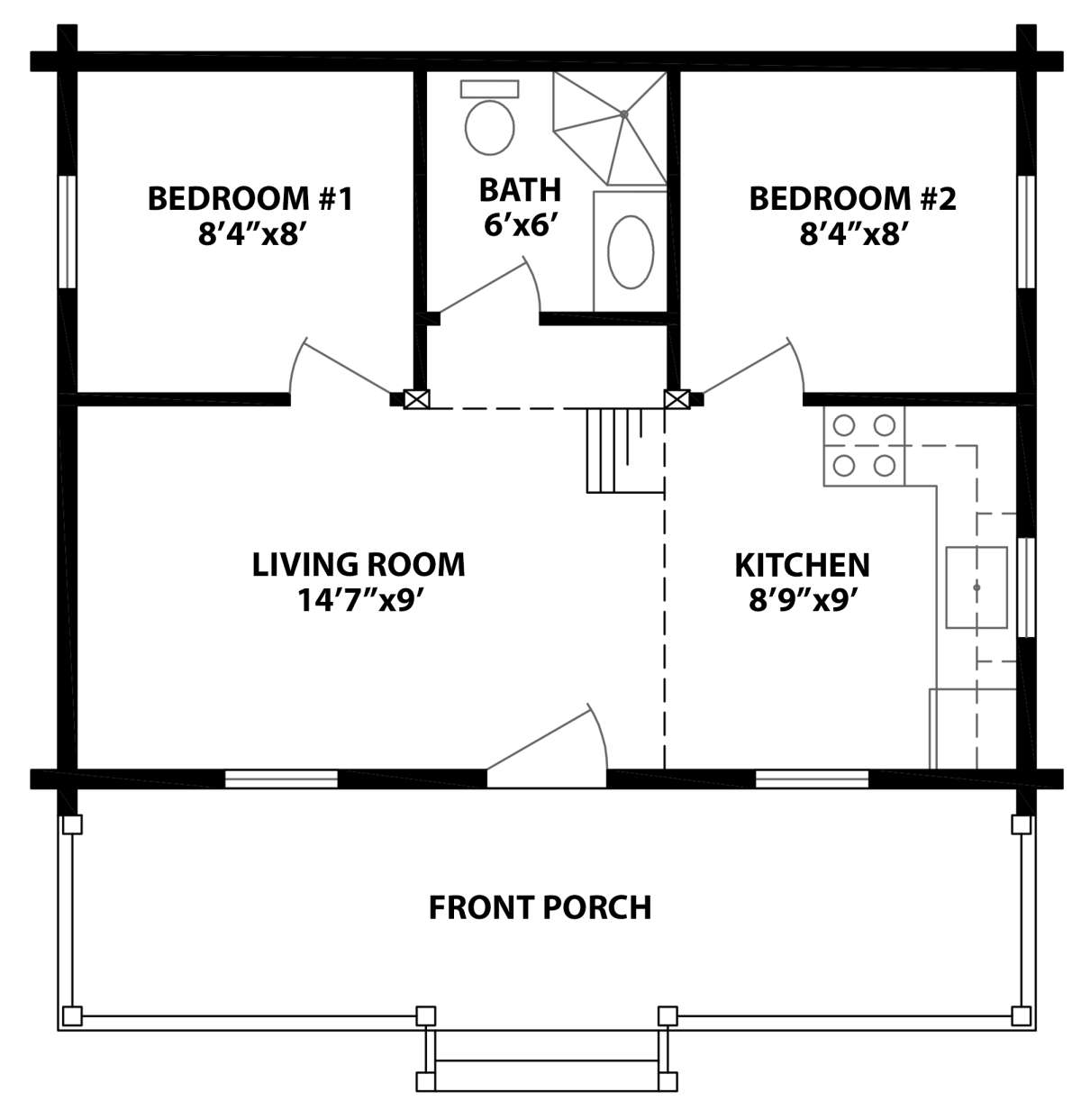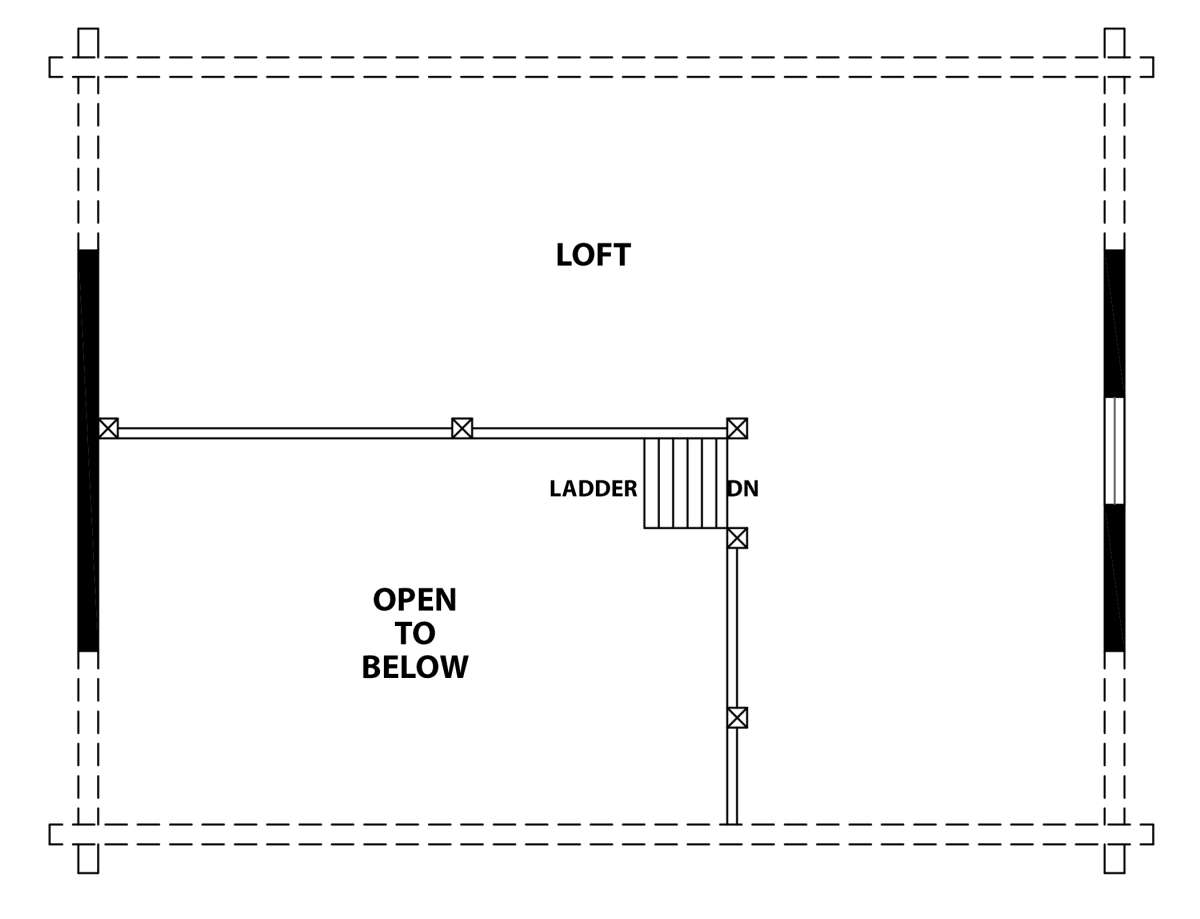Exterior Design
This cozy log cabin covers **744 sq ft** of heated space, built on a footprint of **24 ft wide × 18 ft deep**. Constructed in full log style, its walls have rustic charm, texture, and character. The roof is steeply pitched at **10:12**, topped by exposed log rafters showing through the eaves. An inviting covered front porch gives you just enough space for a rocking chair and a view of the outdoors.
The cabin is two-story (with loft above), with overall height around **18 ft 7 in**. Its compact proportions make it well suited for a narrow lot, or as a vacation retreat set into woods or by shores.
Interior Layout
The main (first) floor is about **443 sq ft**, while the loft above is **301 sq ft**, for a total of 744 sq ft. The design emphasizes efficient use of space with minimal hallways. Entry from the front porch leads directly into the main living room.
The living area flows into the kitchen, which features a sink under a window and counter/prep space. Off the living/kitchen area are two bedrooms, situated in the corners of the cabin for privacy. A centrally located full bathroom serves both bedrooms.
Floor Plan:

Bedrooms & Bathrooms
There are **2 bedrooms** on the main floor, and **1 bathroom**, full size, with a large vanity, toilet and shower. The bedrooms have windows to the side yard and are laid out to maximize light and usable space.

Living & Dining Spaces
The living room occupies most of the front half of the cabin, making it the functional heart of the home. Large windows and the open front entry porch help to bring in natural light and make the space feel airier than its square footage might suggest.
Dining is informal, likely handled at a small table near the kitchen or through kitchen counter seating—this cabin is built for simplicity and gathering, not formal dining.
Kitchen Features
The kitchen is compact, with a window-sink view to the outdoors, plenty of prep counter along adjoining walls, and efficient layout to minimize wasted space. Because the kitchen is visible from the living, finishes and orientation matter—so choosing quality windows and durable log treatments will make it shine.
Outdoor Living (porch, deck, patio, etc.)
The covered front porch provides shelter and a comfortable space outdoors for relaxing with morning coffee or watching evening skies. It modestly extends the living area without adding heated square footage.
Garage & Storage
This plan includes **no garage**. Storage is modest—bedroom closets, kitchen cabinets, and perhaps loft space may contribute. Because of the loft, items not used daily might be stored up above.
Bonus/Expansion Rooms
The loft above is a built-in bonus room. With **301 sq ft**, it can serve many purposes—additional sleeping space, reading or hobby loft, or extra storage. It overlooks the living area, adding visual interest and height.
Given the log construction and simple roof content, it might be possible to add or adapt small outdoor extensions, such as a deck off the front or side, or screen part of the porch for insect-protected outdoor time.
Estimated Building Cost
The estimated cost to build this cabin in the United States ranges between $120,000 – $220,000, depending heavily on location, quality of log work, window & door selections, foundation choice (crawlspace vs slab), finishes, and labor.
In summary, this 744-sq-ft log cabin plan is delightfully compact yet full of character. With two bedrooms, one bath, a large loft, and a front porch, it’s perfect as a getaway, starter cabin, or minimalist primary home. Rustic charm meets smart design in a package that feels cozy, functional, and very, very inviting.

