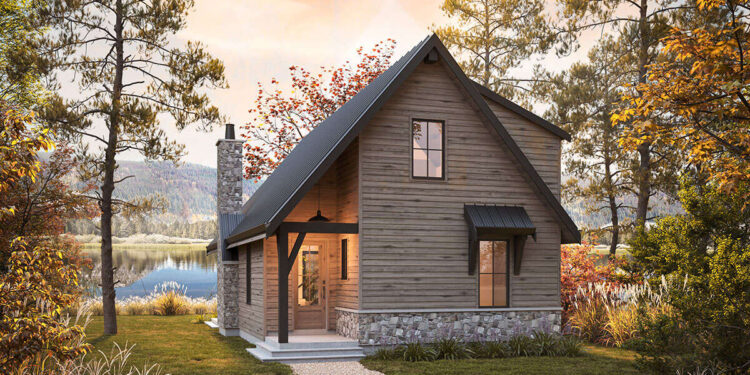Exterior Design
This cottage presents a sweet, vertical profile with **1,364 sq ft** of heated living space. With a width of **25 ft** and depth of about **45 ft 6 in**, it’s long and narrow, perfect for a smaller lot. Exterior framing is built with **2×6 wood**, offering stronger wall structure and improved insulation.
The roof is steep with a **14:12 main pitch**, lending dramatic lines and space for loft or upper spaces. First floor ceilings are **9 ft**, while the second floor drops to **7 ft**, making upper areas cozy but usable.
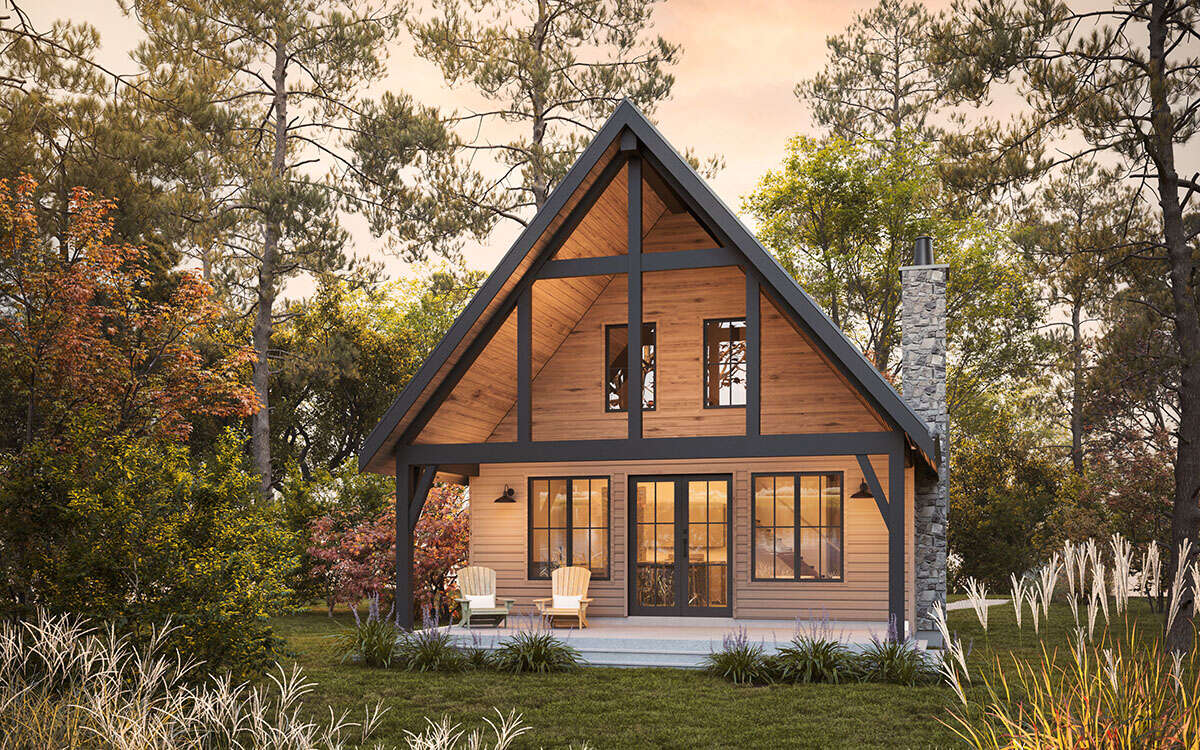
Interior Layout
This is a two-story plan. The **first floor (~841 sq ft)** contains primary living zones: kitchen, living, dining, and likely the master suite (or one bedroom), along with a bath. Upstairs (~522 sq ft) is lofted space offering additional bedrooms (or flexible room) and a second full bath.
The long rectangular shape helps minimize wasted hall space. Bedrooms are clustered and lofted, which keeps the footprint efficient and gives the home character.
Floor Plan:
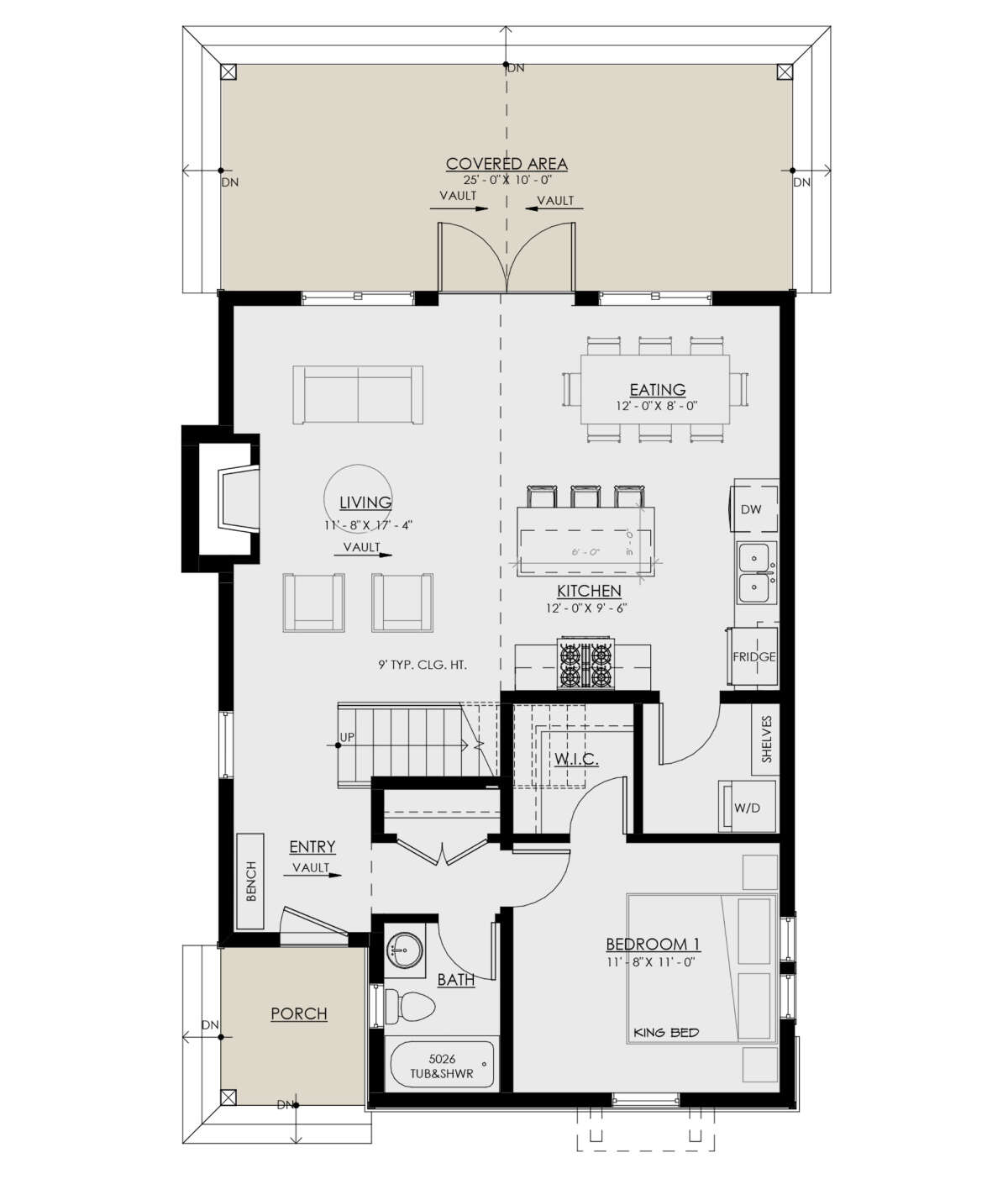
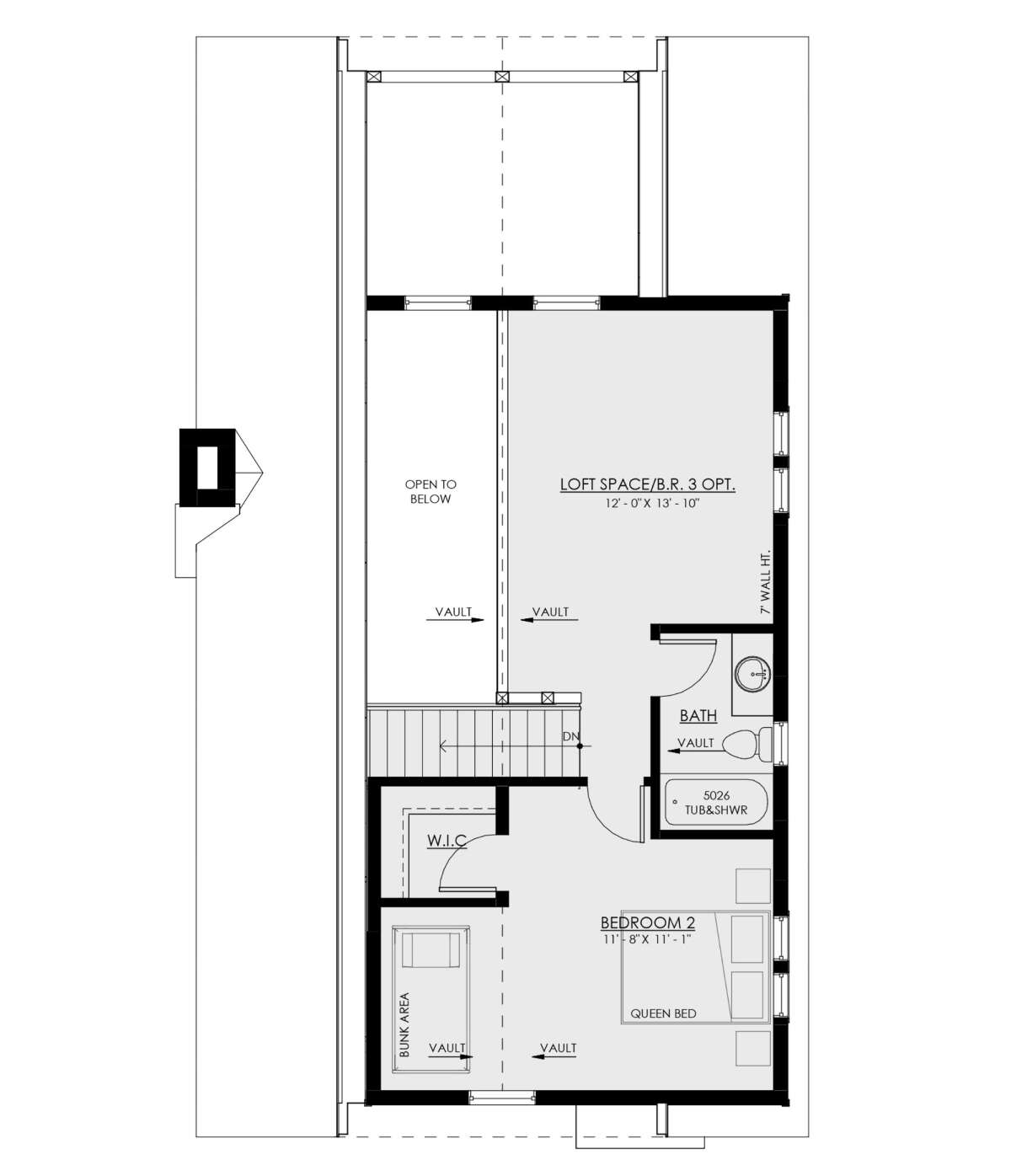
Bedrooms & Bathrooms
It has **2-3 bedrooms** depending on how you use the loft/upper floor. The plan includes **2 full bathrooms**, one on each floor. The master or primary bedroom is on the main floor, for easier access; the upper area serves as second bedroom(s) or a flexible space.
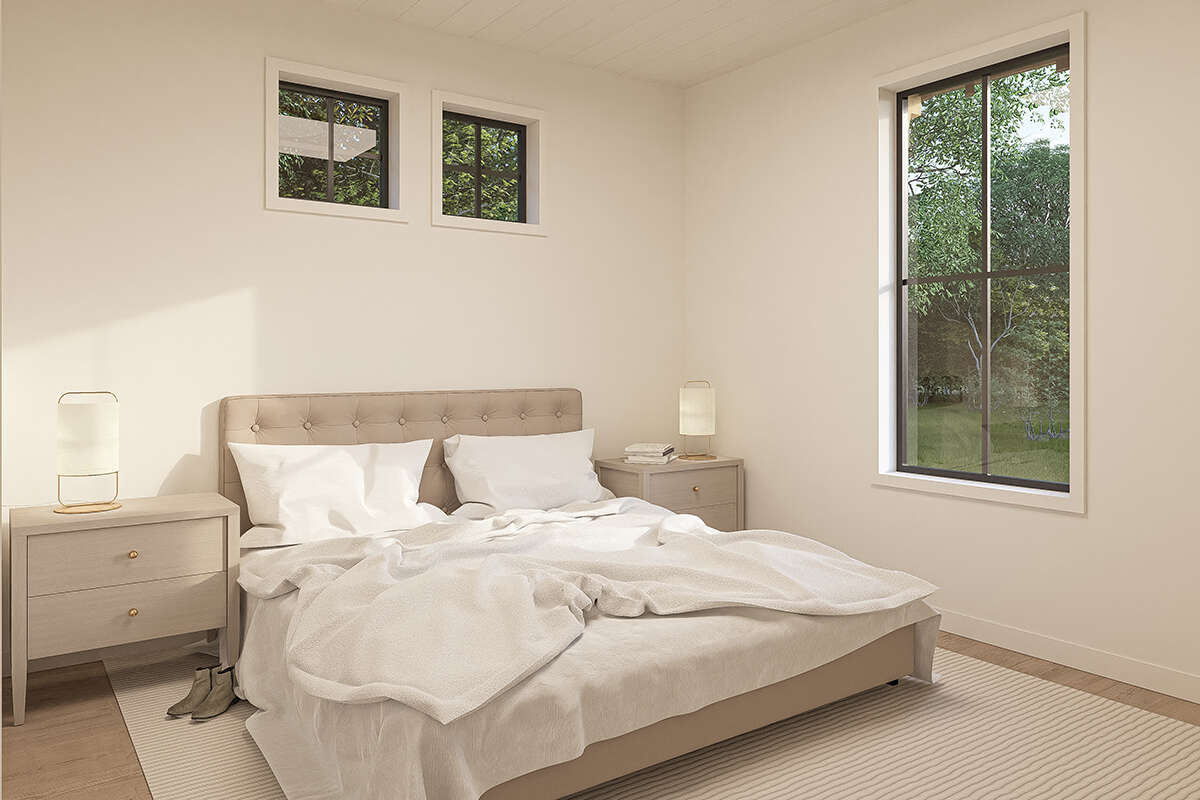
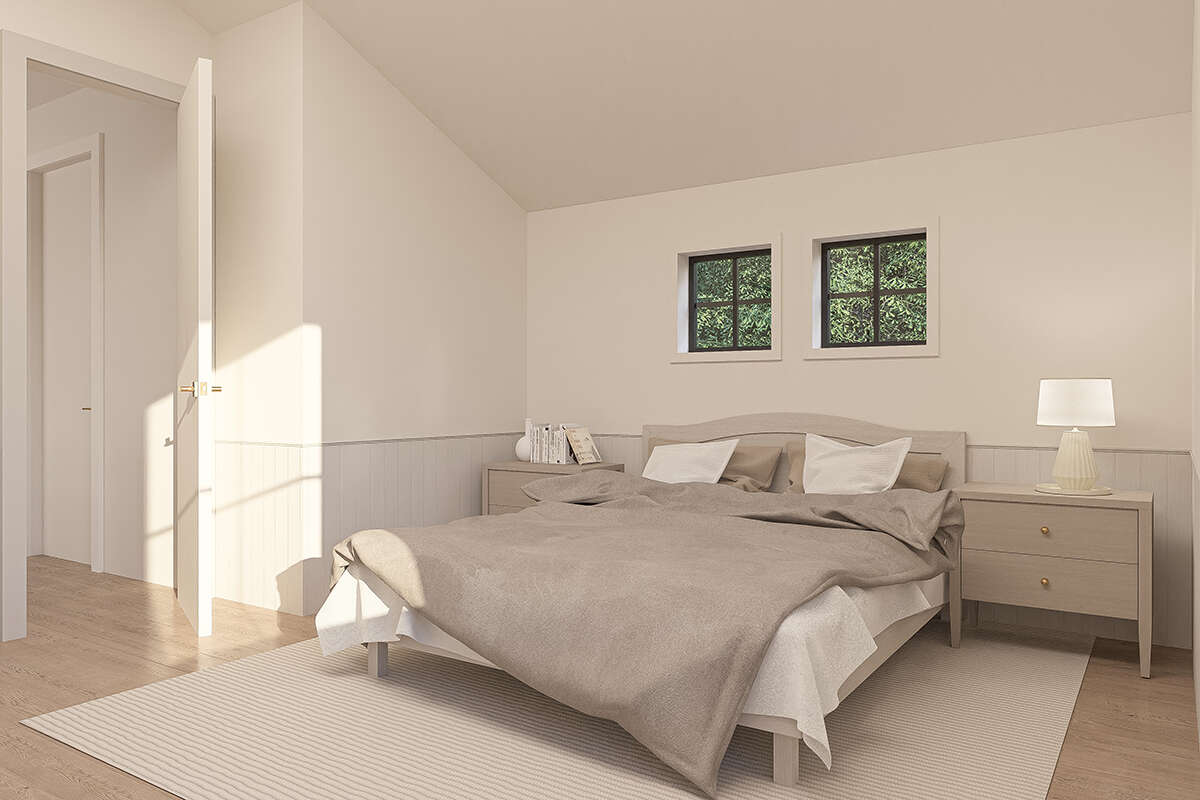
Living & Dining Spaces
The first floor has a combined/open design for living, dining, and kitchen, which helps the home feel larger than its size. Large front windows help draw in natural light.
Dining is positioned centrally, likely adjacent to the kitchen. This helps with flow for meals and entertaining without separations that eat into square footage.
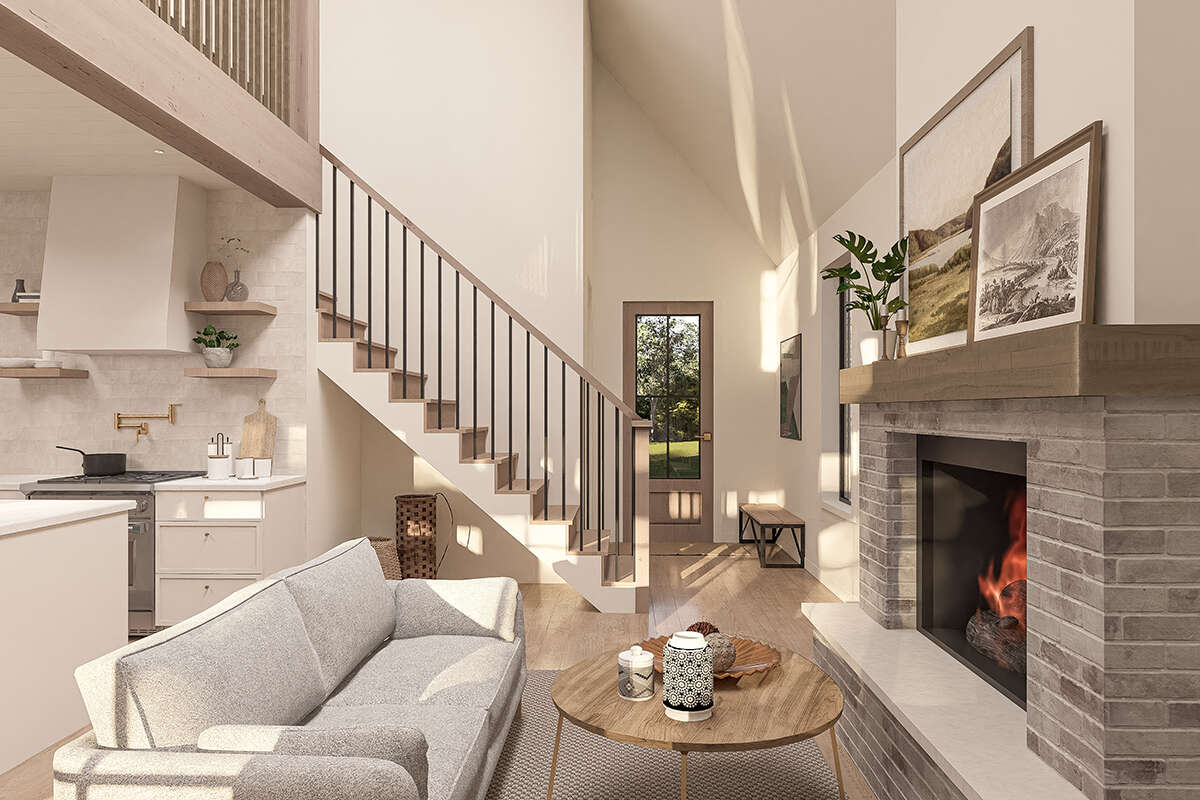
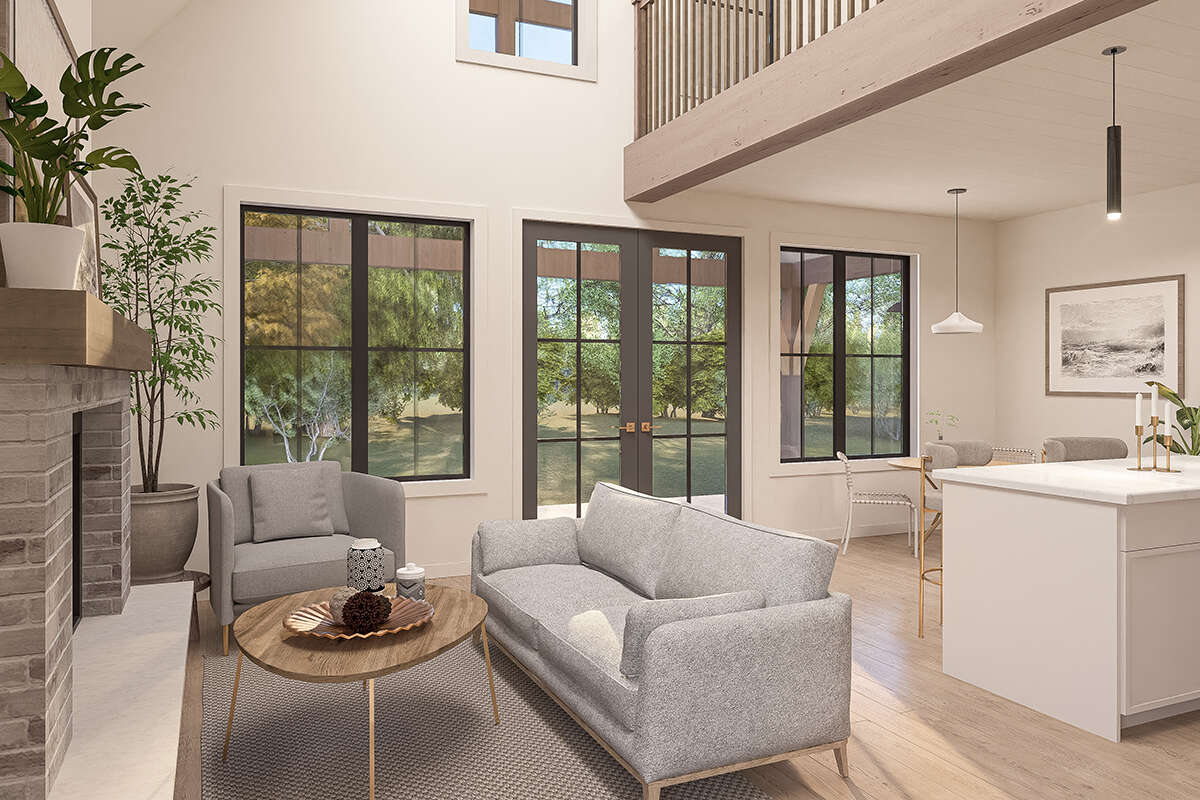
Kitchen Features
The kitchen includes an island—handy for prep work and meals. Being on the main level and in close connection with living/dining makes it social.
Storage is reasonable, closets and cabinetry on both floors help, but being a smaller home, decisions on storage need to be smart.
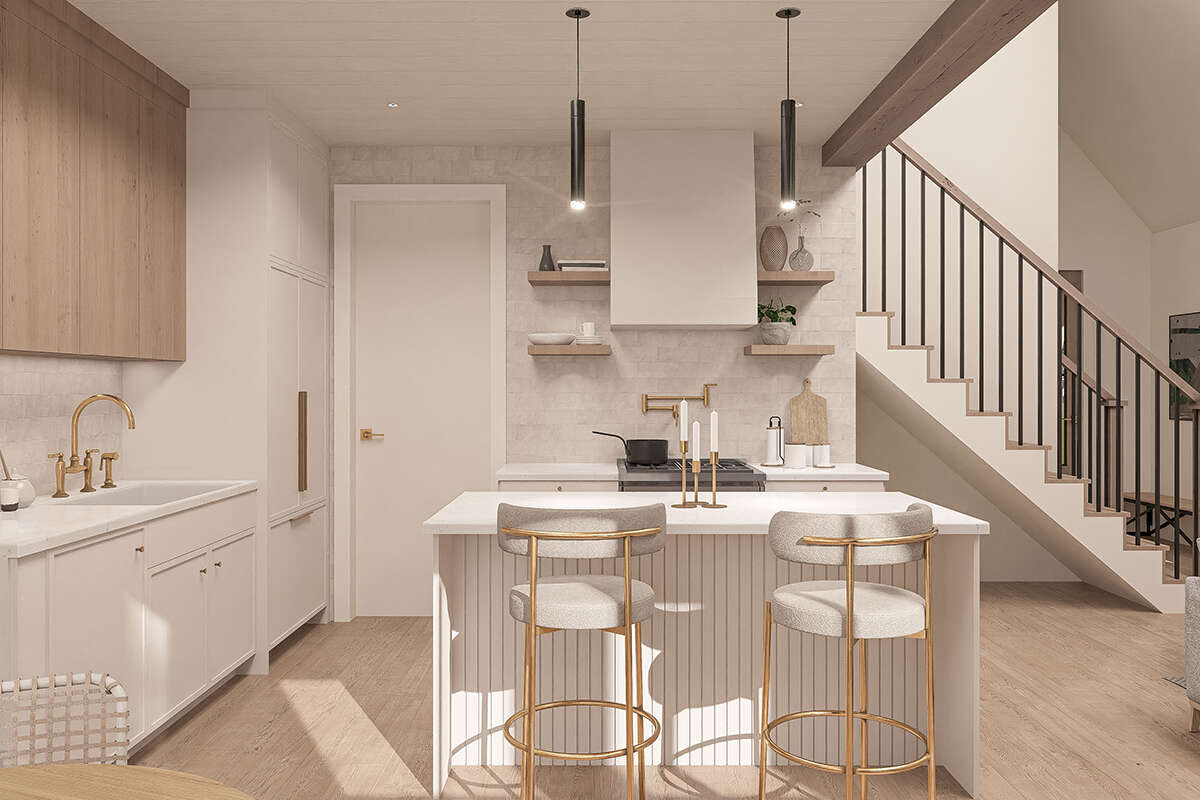
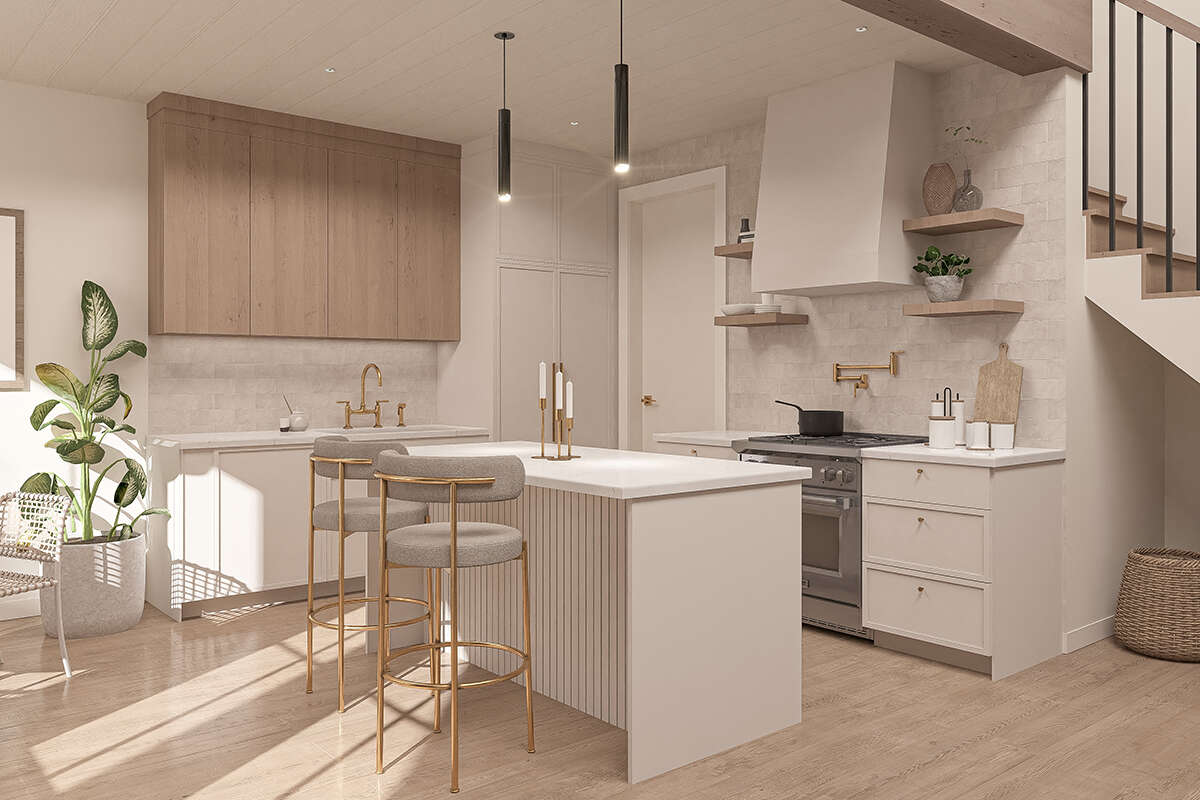
Outdoor Living (porch, deck, patio, etc.)
Front porch and rear porch are featured, giving sheltered outdoor space for sitting, relaxing or entertaining. These porches help extend the living outdoors without increasing heat-loss indoor space.
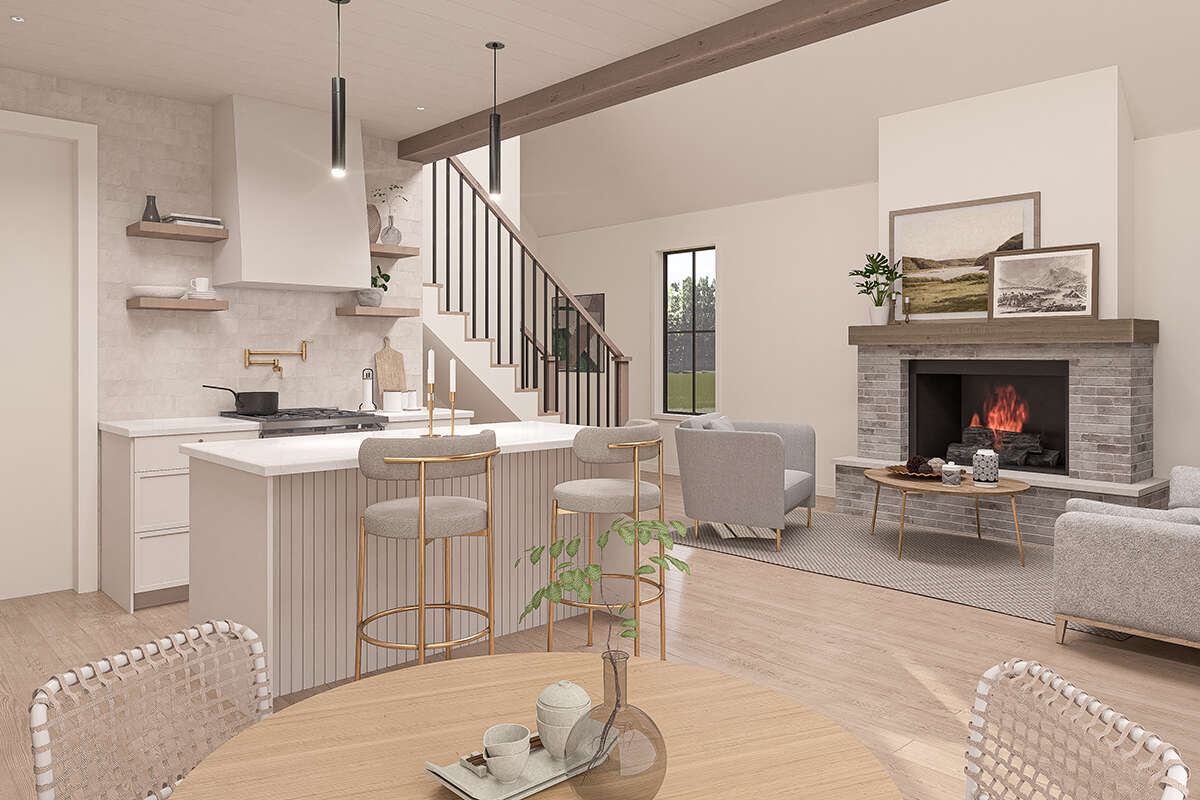
Garage & Storage
This plan does **not** include a built-in garage as part of the basic design. Vehicle parking or storage will need to be handled separately.
Storage within the home: closets in bedrooms, cabinets in kitchen, plus loft/upper floor can be used flexibly. Since the upstairs ceiling is 7 ft, headroom is lower, but suitable for guest rooms, hobby rooms, or storage. Bonus/Expansion Rooms
The upper floor functions as a built-in bonus: lofted space opens possibilities for a third bedroom, home office, studio or storage. The steep roof pitch helps allow this.
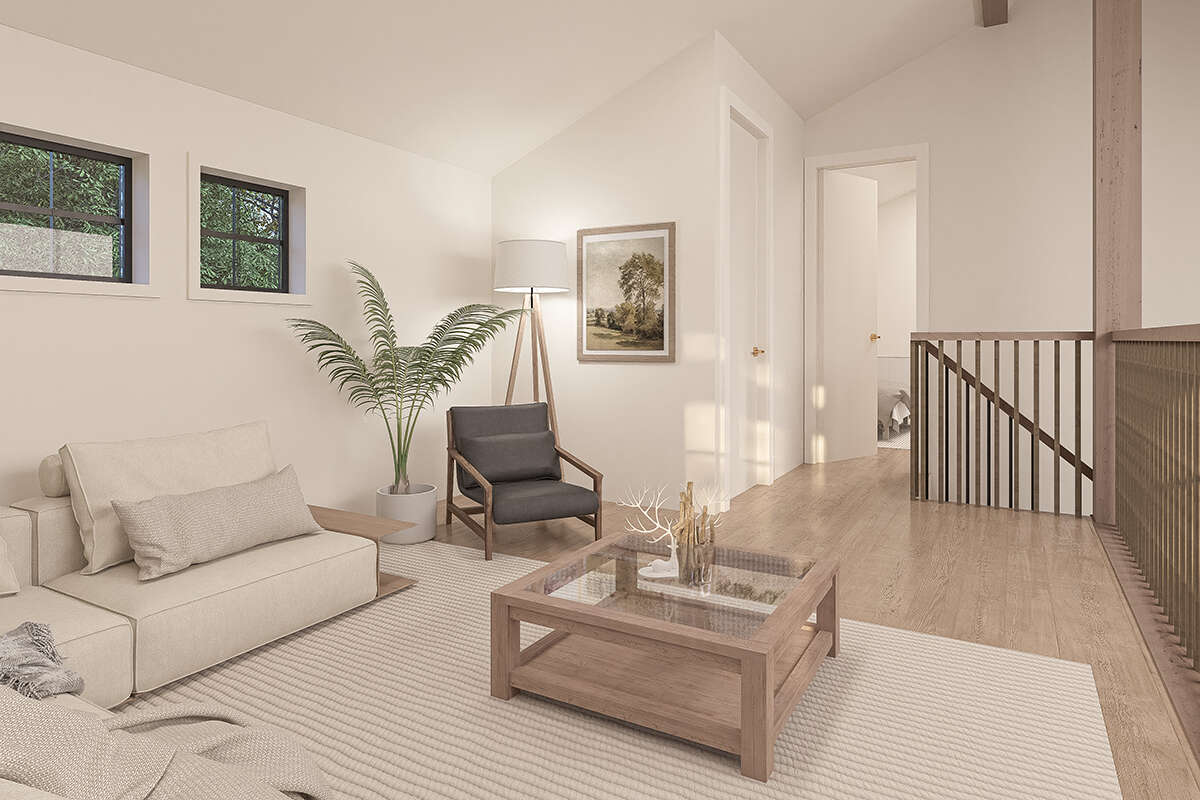
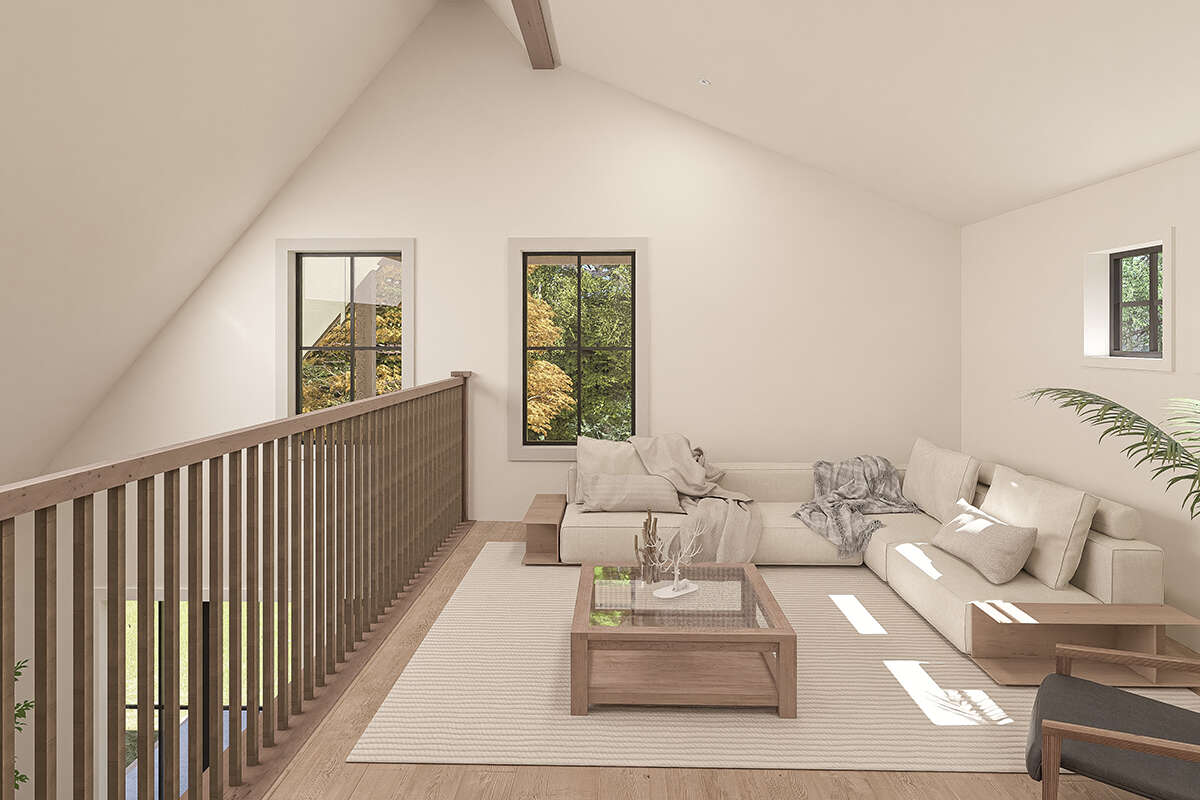
Estimated Building Cost
The estimated cost to build this home in the United States ranges between $375,000 – $550,000, depending on location, finishes, materials, and labor. The two-story feature, steep roof, and wood framing are cost drivers.
In summary, this 1,364-sq-ft cottage plan offers a fine balance of charm, flexibility, and efficient design. With 2 main bedrooms and an optional third upstairs, good natural light, and thoughtful use of space, it works well for a small family, empty nesters, or as a retreat. Cozy but not cramped, and beautifully shaped for comfort.
