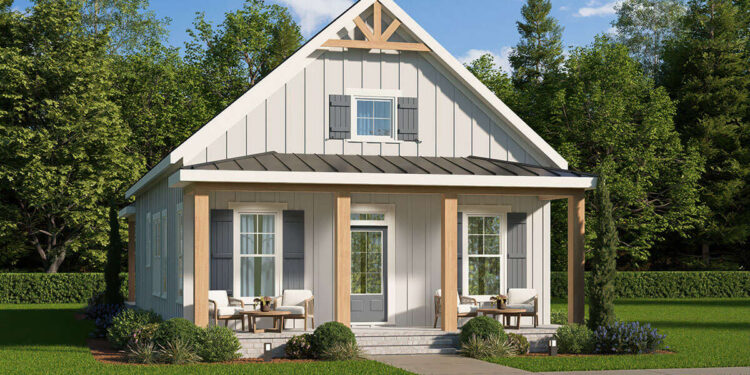Exterior Design
This modern farmhouse is built for narrow lots yet delivers big on charm. Stretching just **26 feet wide by 64 feet deep**, it features clean lines and a strong roof pitch of **10:12**, giving it a steep, striking profile. Framed with 2×4 walls (with optional upgrade to 2×6), the house blends efficient construction with farmhouse character.
Both front and rear porches span the full width of the home, offering covered outdoor areas for relaxation and socializing. The front porch gives a warm welcome; the rear porch lets you enjoy evenings outdoors in a sheltered setting.



Interior Layout
Step through the front door into an open family/living room extending the full depth—this, combined with an exposed beamed ceiling, creates spacious vertical volume in the core of the home.
The kitchen, featuring a center island and pantry, lies beyond the living area. A mudroom connects to the laundry room with rear porch access, making it easy to bring in supplies or handle chores without congestion in the main spaces.
Floor Plan:
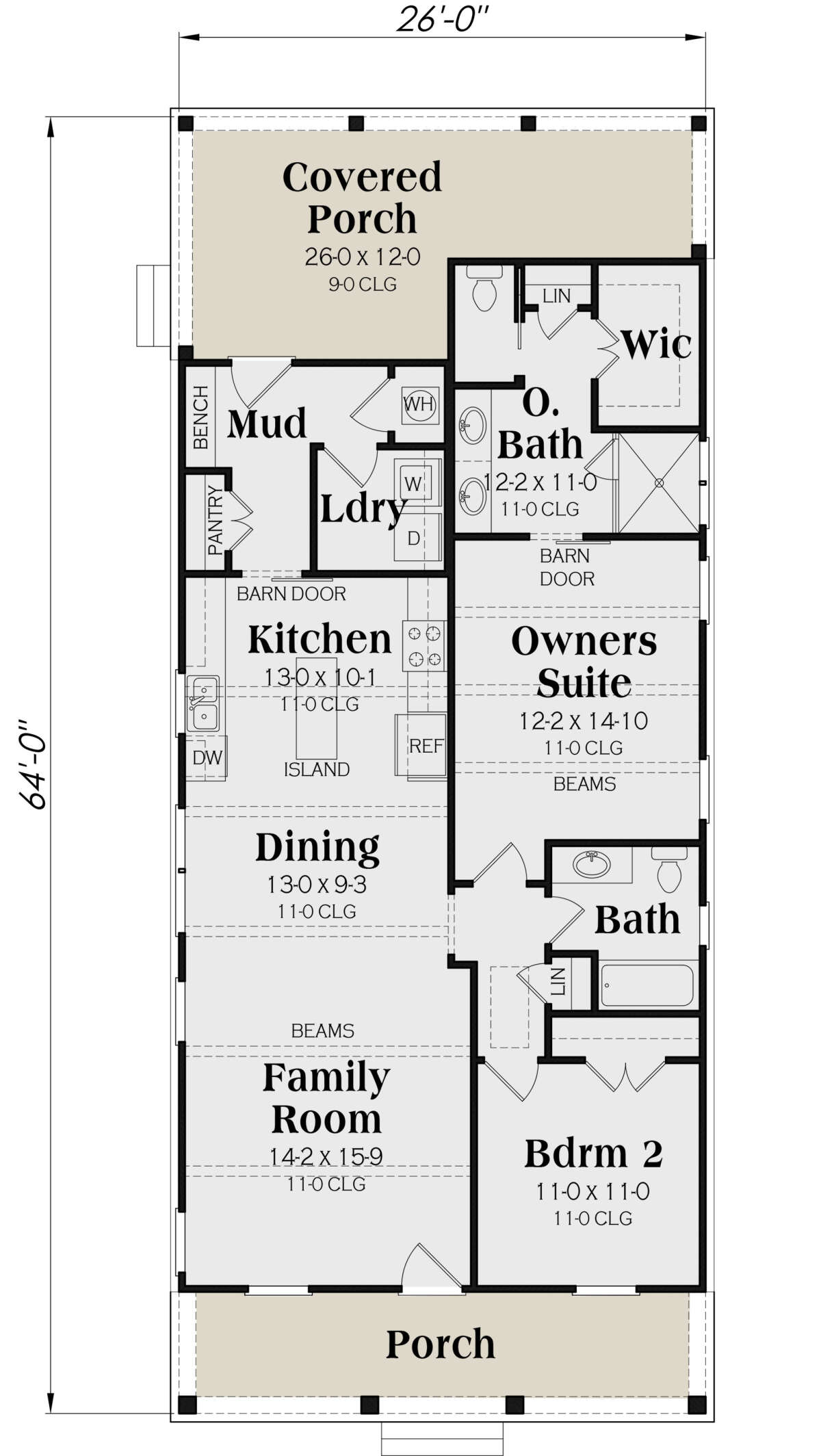
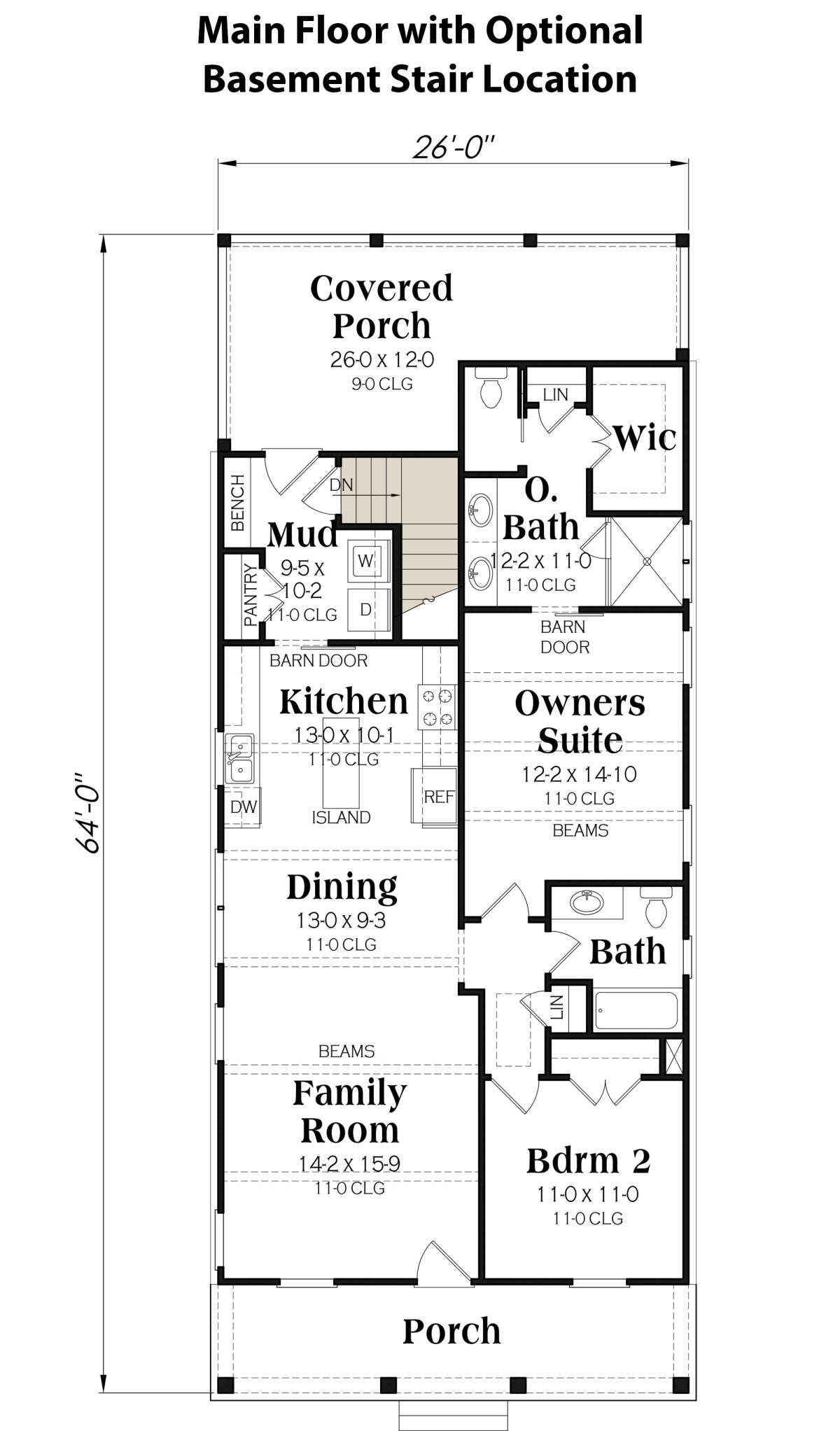
Bedrooms & Bathrooms
This plan includes **2 bedrooms** and **2 full bathrooms**. The owner’s suite features the same beamed ceiling height as the family room, plus a four-fixture bath (behind barn doors) and a walk-in closet—an inviting retreat.
The second bedroom is well placed toward the front, boasts a good closet and natural light, and is served by a hall bathroom with tub-shower combination. Privacy between sleeping zones is considered despite the modest footprint.
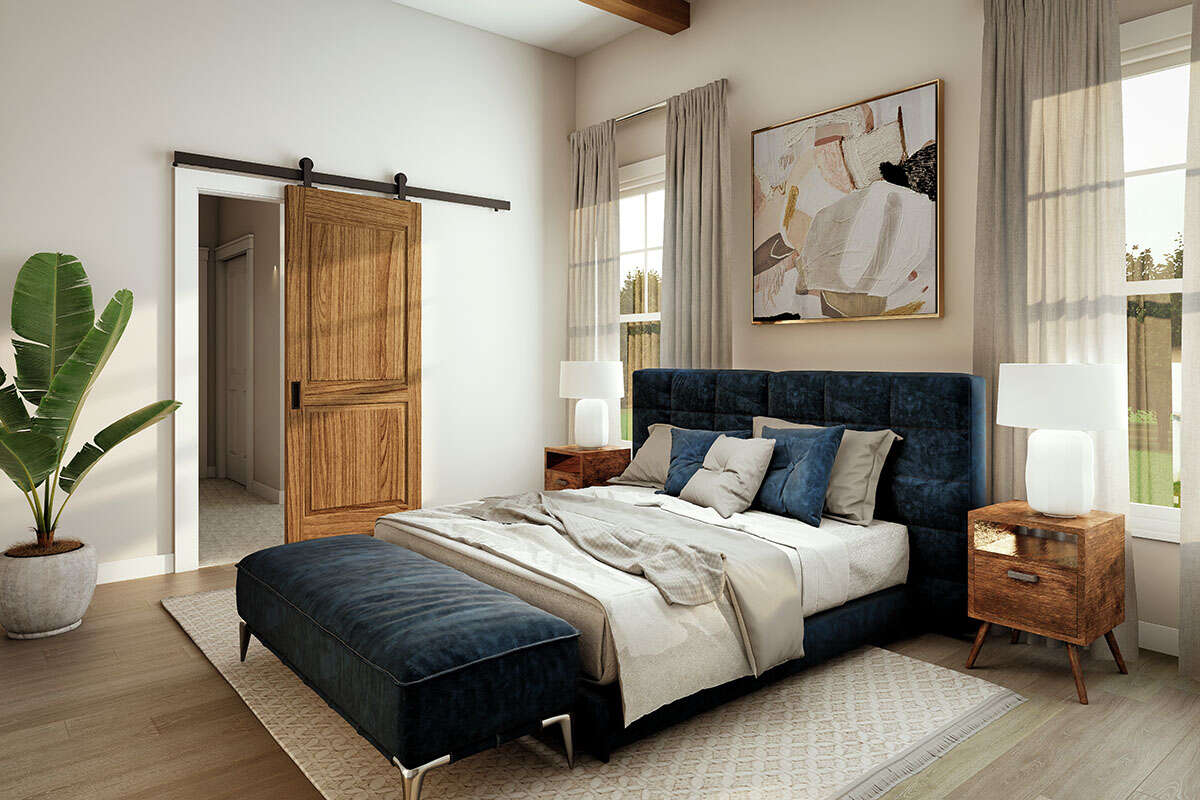
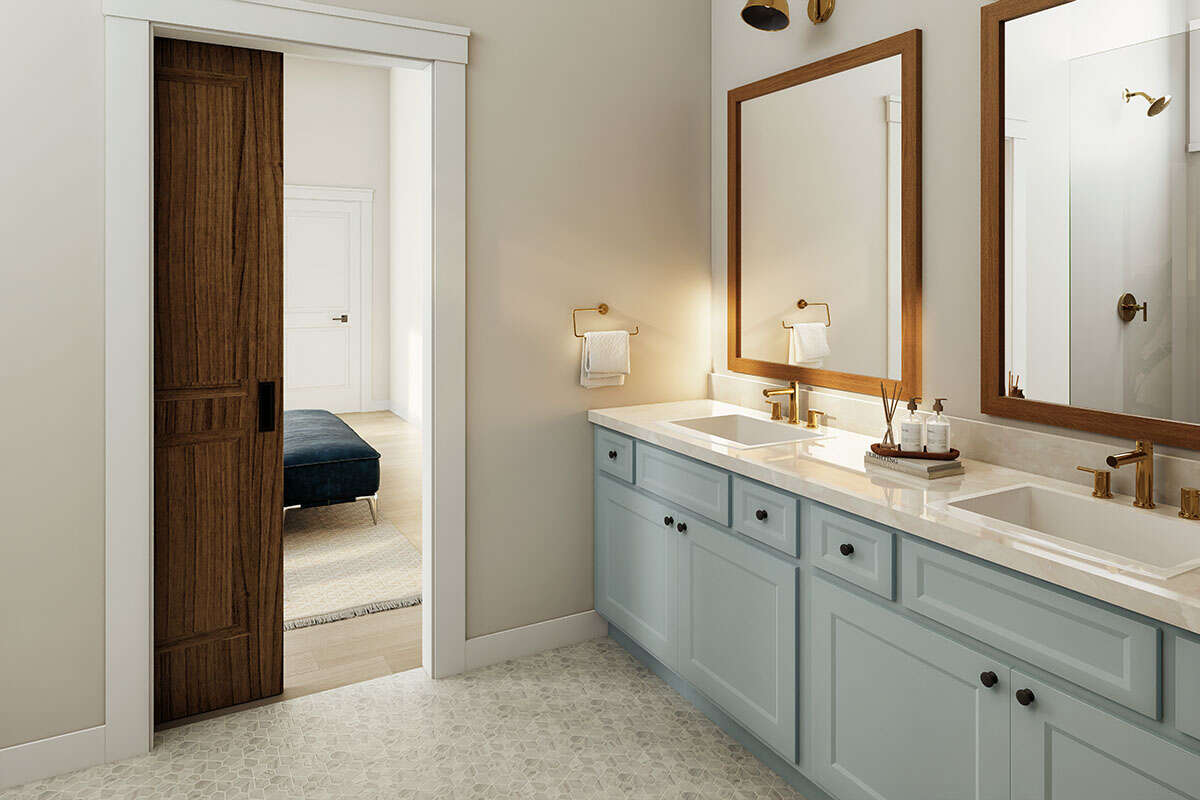
Living & Dining Spaces
The living room feels large thanks to height, open plan design, and full-width porches front and back. Sliding/large windows help connect indoors to outdoors and enhance natural light.
Dining area flows naturally from the kitchen and has ease of access both to the living room and out the back porch—good for entertaining or casual family dinners when you want space.
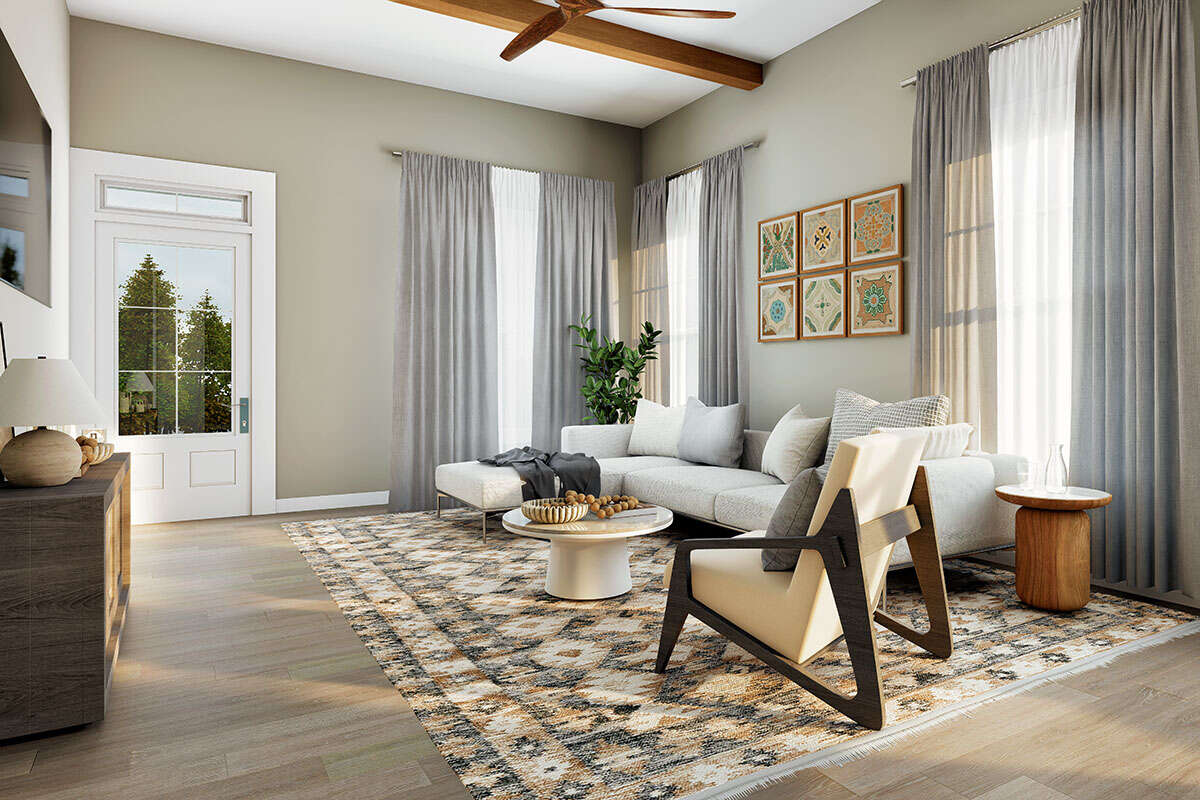
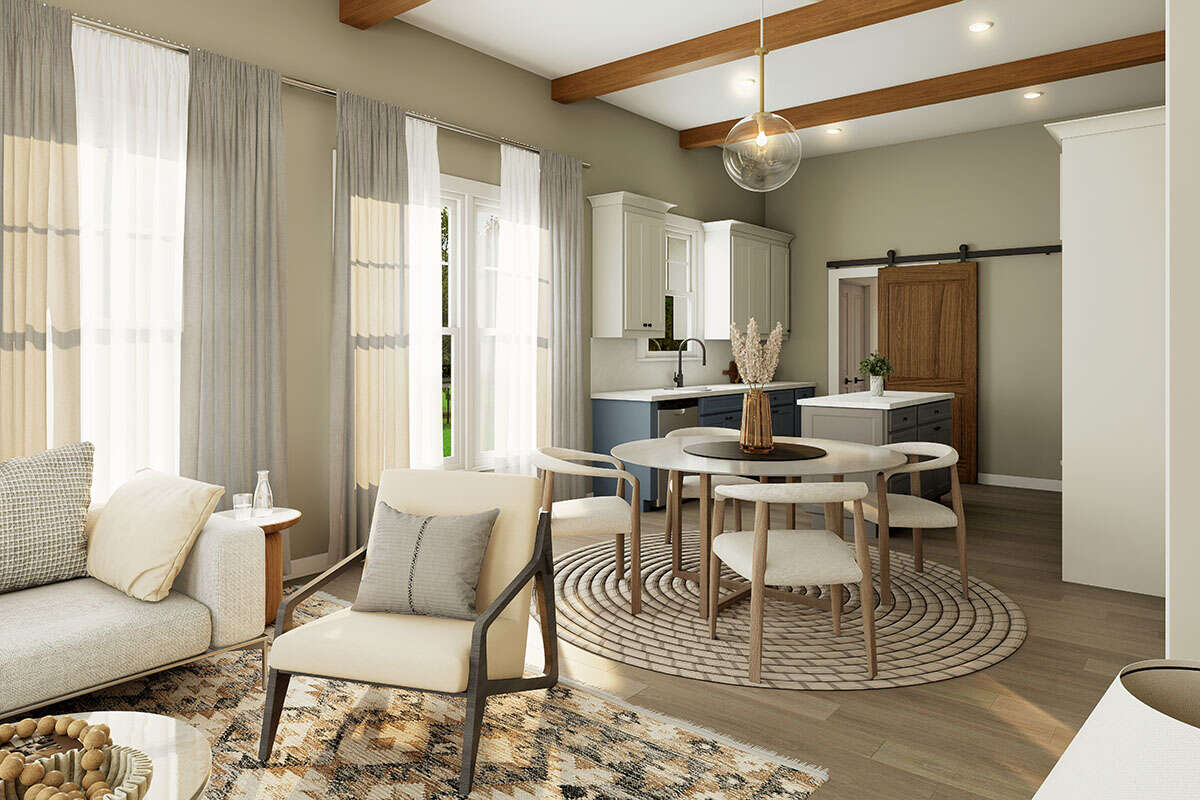
Kitchen Features
Kitchen includes a center island that provides workspace and informal seating. There’s ample counter and cabinet space, and a pantry for storage. The kitchen’s layout keeps the cook engaged with the rest of the open plan.
Its proximity to both porch (for fresh air or delivery access) and laundry/mudroom ensures practicality. Mudroom helps manage daily items and helps keep traffic flow smooth.
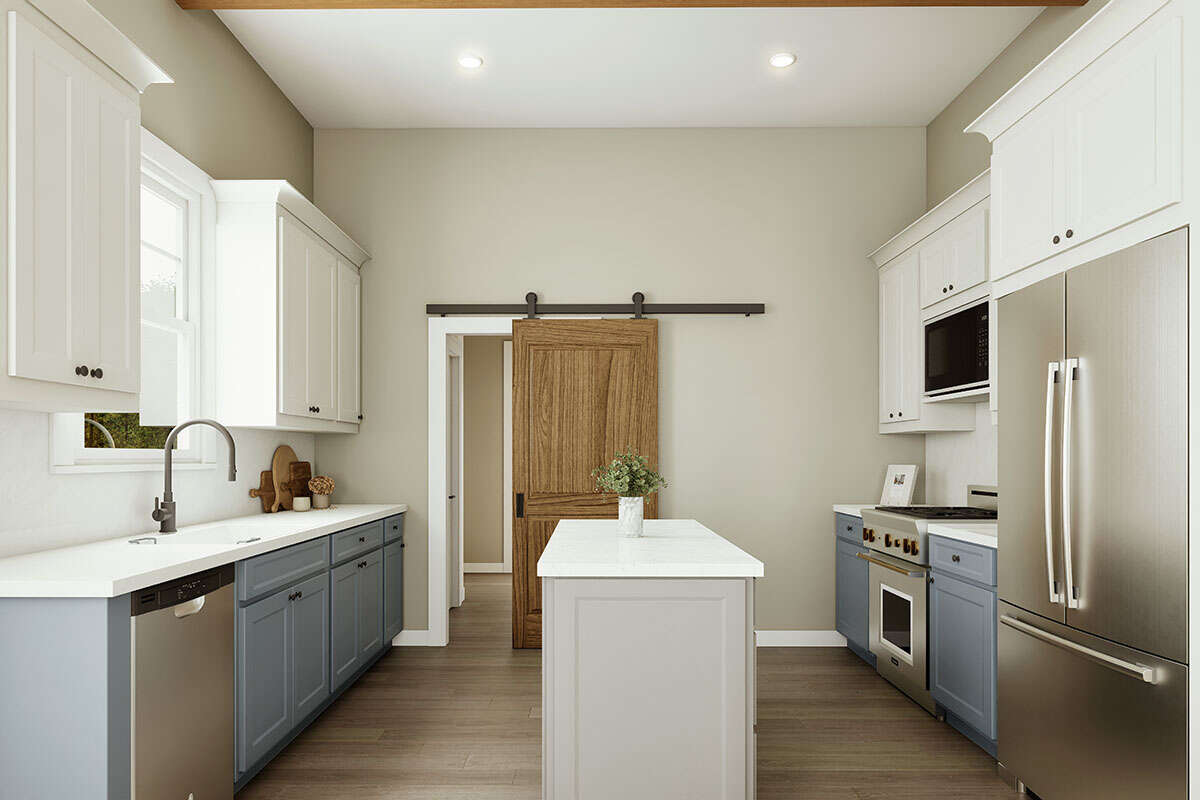
Outdoor Living (porch, deck, patio, etc.)
The full-width front porch offers a great outdoor room for morning coffee or welcoming guests. Similarly, the rear porch spanning full width provides space for grilling, lounging, or enjoying sunset views. These porches significantly enhance living area without adding heated square footage.
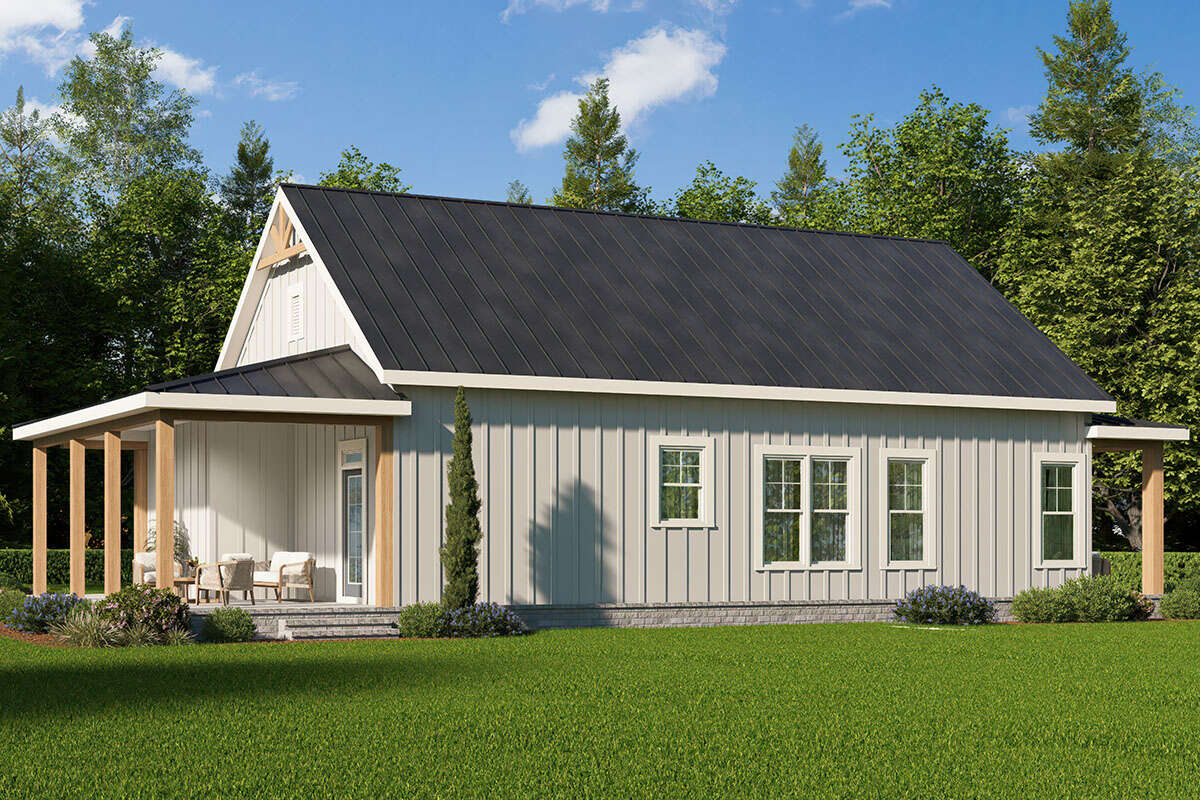
Garage & Storage
This plan does **not** include an attached garage. Storage comes through interior closets, pantry, and the mudroom/laundry combination. For vehicle shelter or extra storage, a detached garage or carport could be added if desired.
Bonus/Expansion Rooms
There is no official bonus room in this design. However, the steep roof pitch and beamed ceiling design offer potential to finish attic space (if allowed), or add loft/storage. Additionally, the rear porch could be enclosed or enhanced depending on budget.
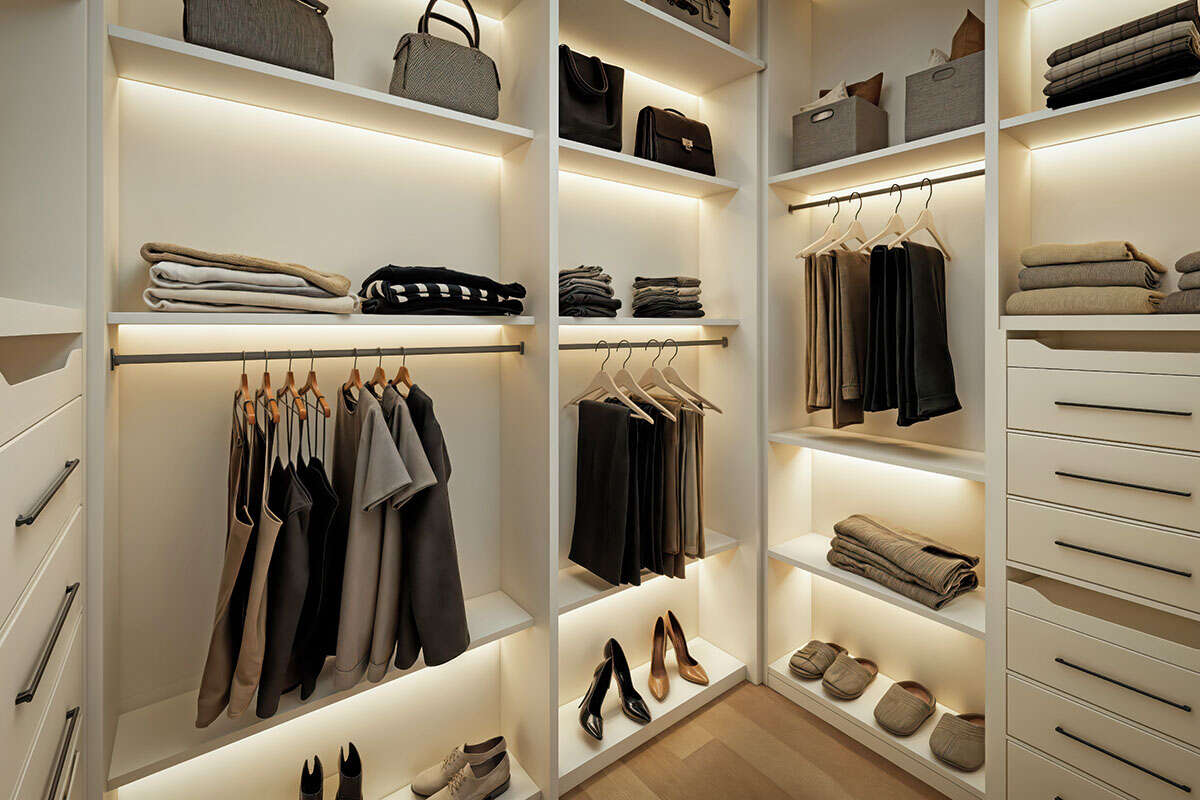
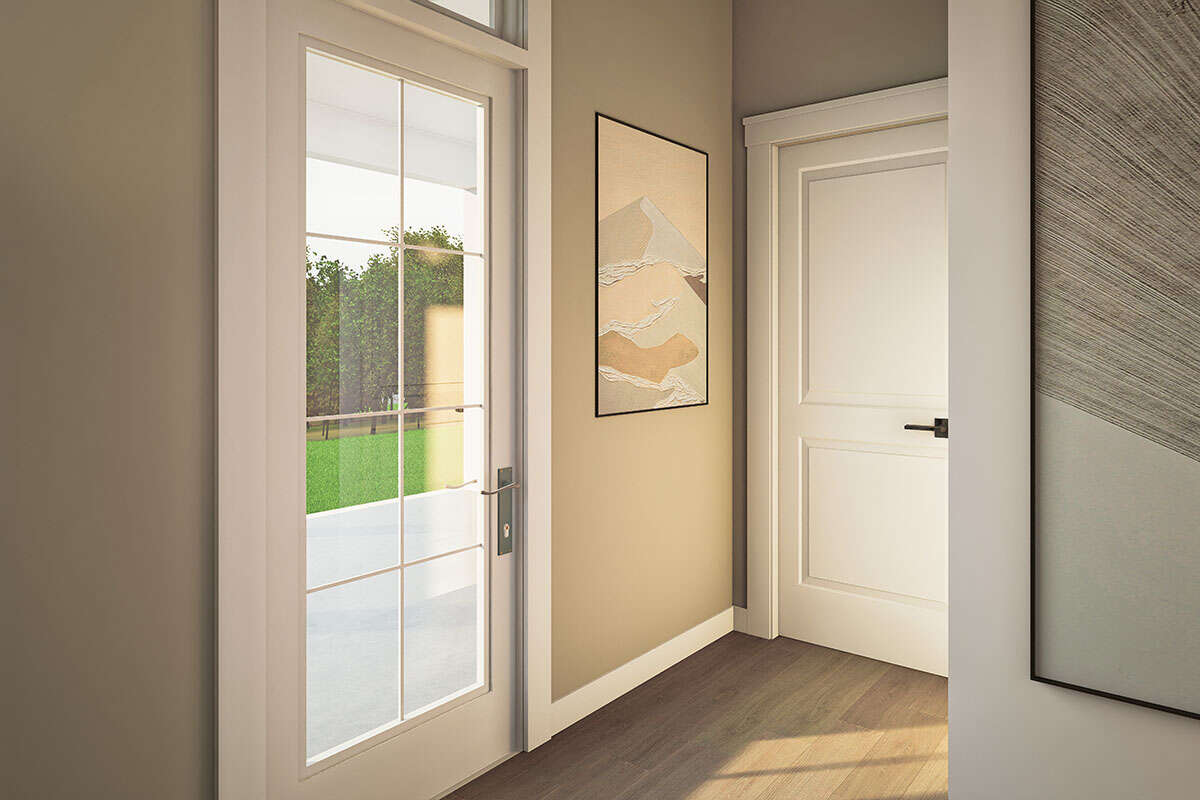
Estimated Building Cost
The estimated cost to build this home in the United States ranges between $275,000 – $400,000, depending on location, material choices, finishes, and labor. The modest size, efficient layout, and absence of garage help keep costs in a moderate range.
In summary, this 1,260-sq-ft modern farmhouse packs thoughtful design into a narrow footprint. With two spacious bedrooms & baths, full-width porches, lofty beamed ceilings, and smart circulation, it’s perfect for couples, small family, or anyone wanting stylish, comfortable living without excess space. Warm, compact, and purposeful.
