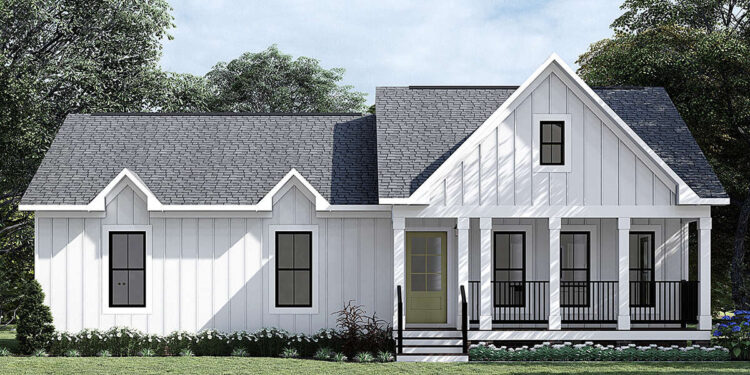Exterior Design
This modern farmhouse plan spans about **1,316 sq ft** of heated living space, laid out in one story. The width is roughly **47 ft**, and depth about **28 ft**, giving it a rectangular footprint with strong curb presence.
Roof framing is truss construction with a **7:12 main roof pitch**, which balances overhangs and shed style accents. Exterior framing uses **2×4 wood studs**. There’s a welcoming **front porch** of ~128 sq ft that adds charm and a covered outdoor zone.
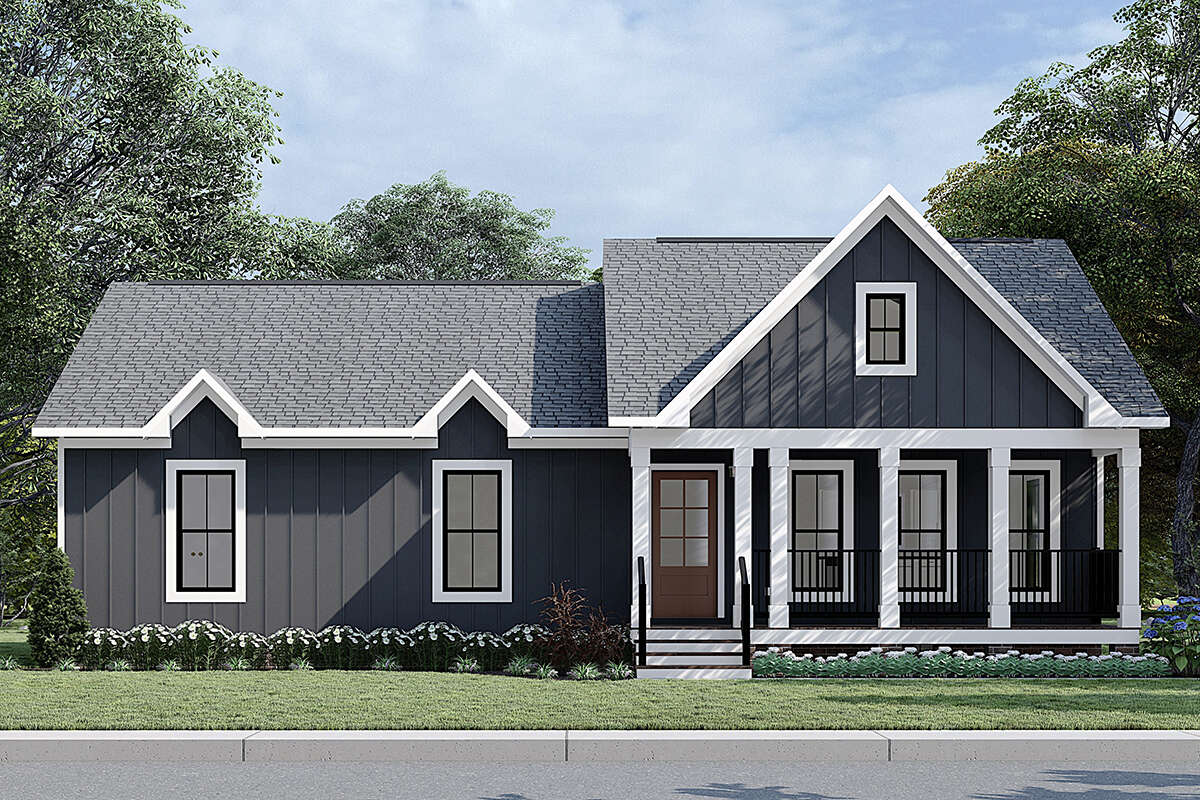
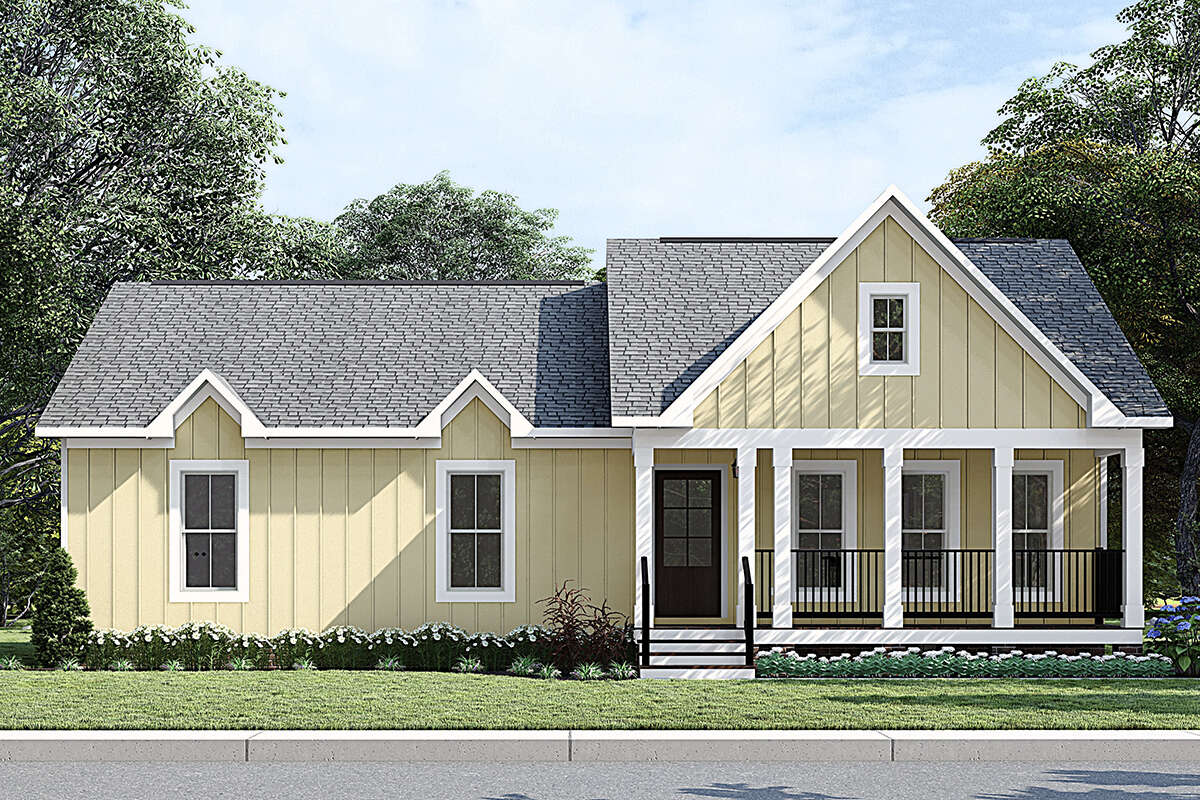
Interior Layout
Entering the home, you walk into a combined living / dining / kitchen area—open concept, helping the modest square footage feel more spacious. Ceilings are 8 ft throughout on the first floor, which is standard but comfortable for a home of this size.
All rooms are on the main level (single-story), with the bedrooms clustered toward one side. This simplifies plumbing and reduces hall waste. Laundry is conveniently located near the bedrooms.
Floor Plan:
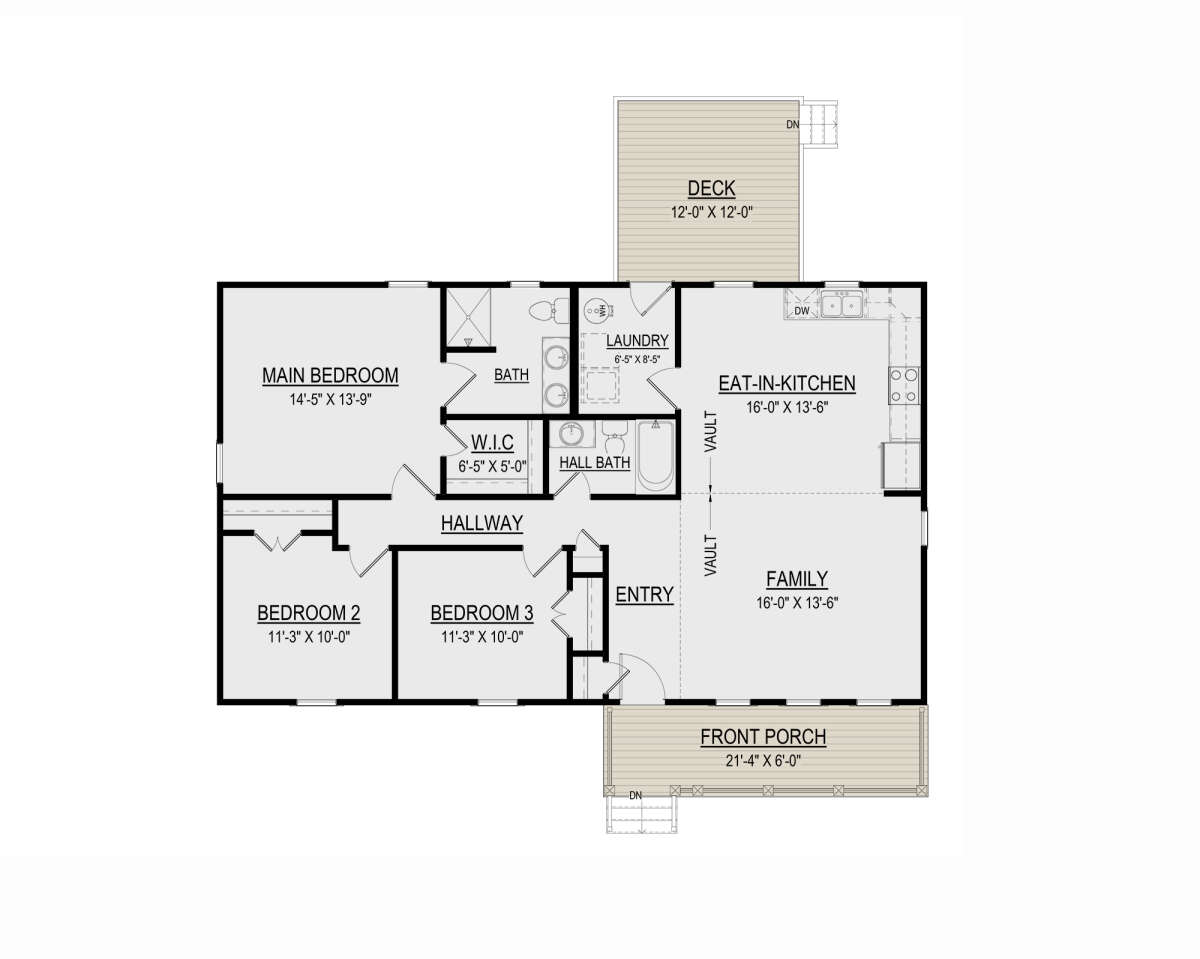
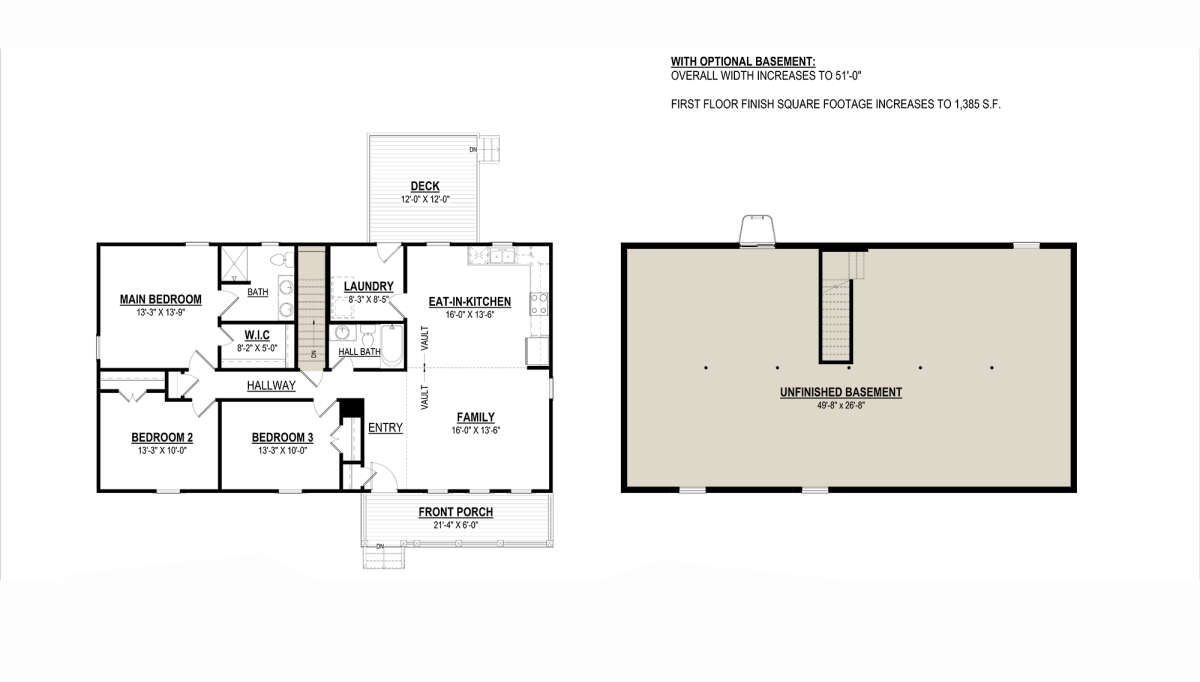
Bedrooms & Bathrooms
There are **3 bedrooms** and **2 full bathrooms**. The layout gives the primary bedroom its own private bathroom, while the other two bedrooms share the second bath. Space in the bedrooms is efficient; none are oversized but all are functional.
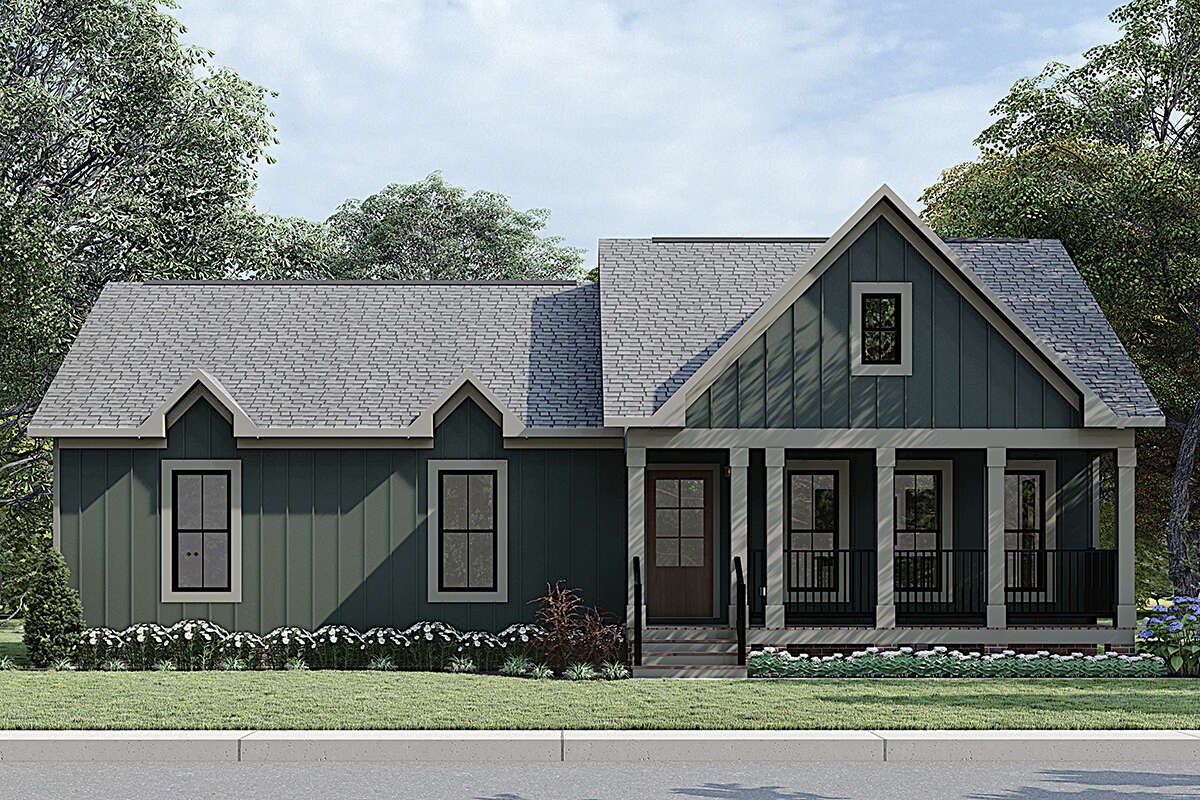
Living & Dining Spaces
The living room is part of the open main area, sharing sight-lines with the kitchen and dining zones. Large windows in the front help bring natural light, which aids in making the space feel larger than the square footage might imply.
Dining is likely adjacent to the kitchen and near the living area; the porch also helps blur the line between indoor and outdoor dining if you like entertaining.
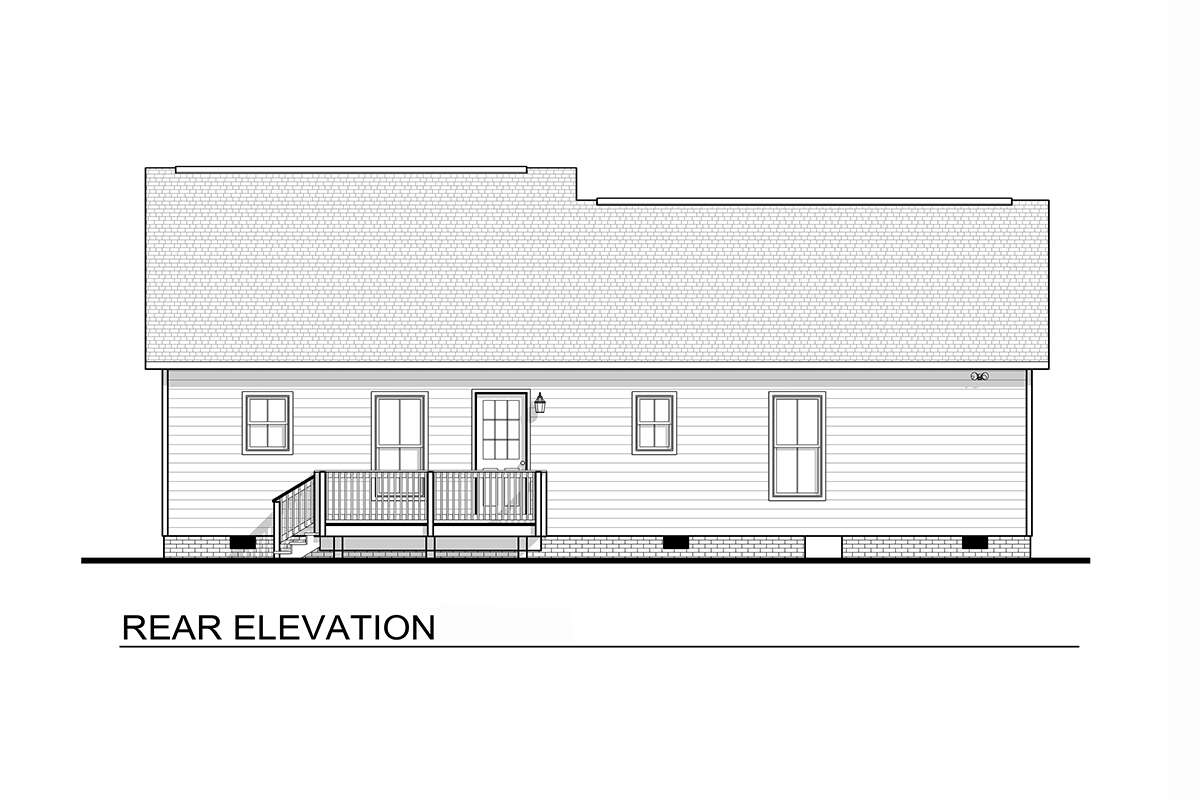
Kitchen Features
The kitchen is open to the main living zones. Given the size and modern farmhouse style, expect a central island or peninsula, good countertop space, and cabinetry proportioned to the scale of the home.
Placement seems efficient: close enough to bedrooms for convenience but safely separated so cooking smells or noise don’t interfere with sleeping areas. The layout is practical rather than luxurious—but that keeps cost under control.
Outdoor Living (porch, deck, patio, etc.)
The front porch (~128 sq ft) adds outdoor character, giving you space to sit outside and greet the day. It also shelters the front door—a valuable feature in rain or shine.
There’s no large back porch or deck shown in the basic plan information; outdoor expansion (patio, deck) could be added as a modification.
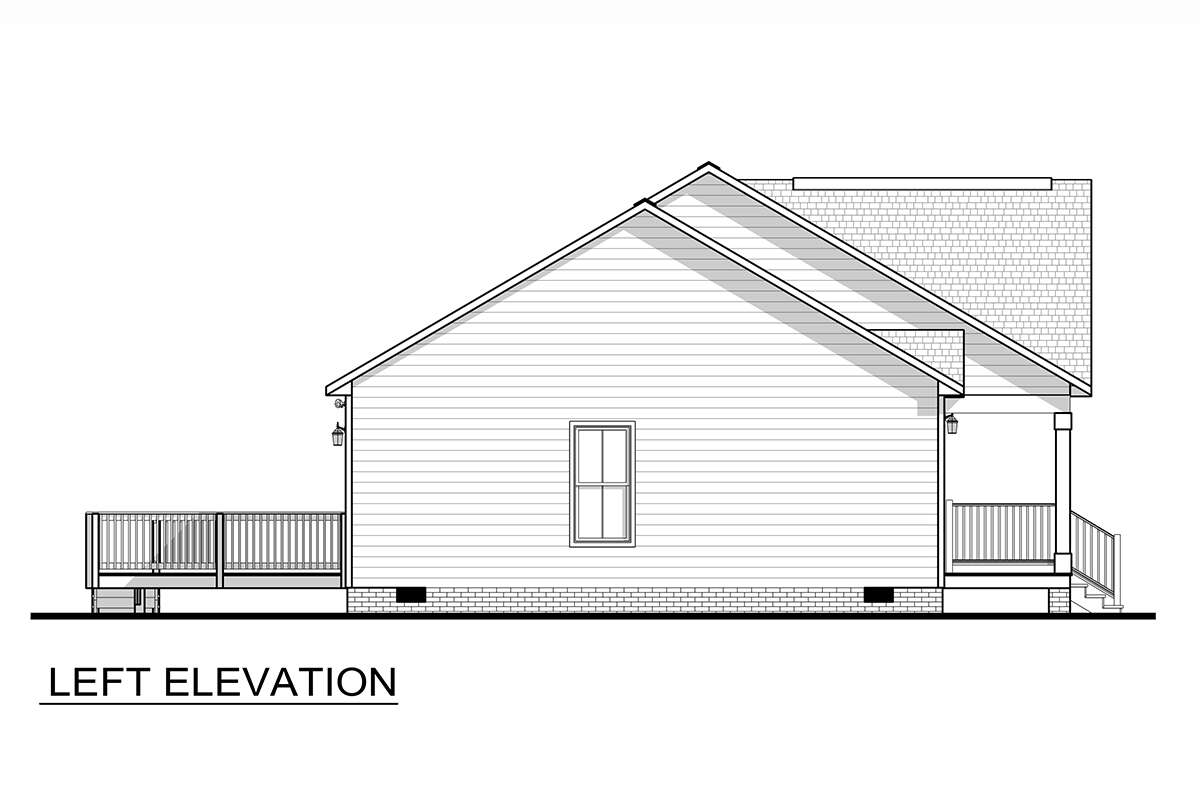
Garage & Storage
This plan does **not** include an attached garage in its baseline version. Parking or vehicle shelter would have to be provided separately.
Storage inside includes bedroom closets, kitchen cabinetry, and potentially space in the laundry room. Because of the efficient layout, there’s little wasted space—storage is built-in rather than added on.
Bonus/Expansion Rooms
No designated bonus room or loft is included. The roof pitch is moderate and ceilings are standard height, so attic space might be limited. However, one could consider converting an attic or adding an external structure for extra space if desired.
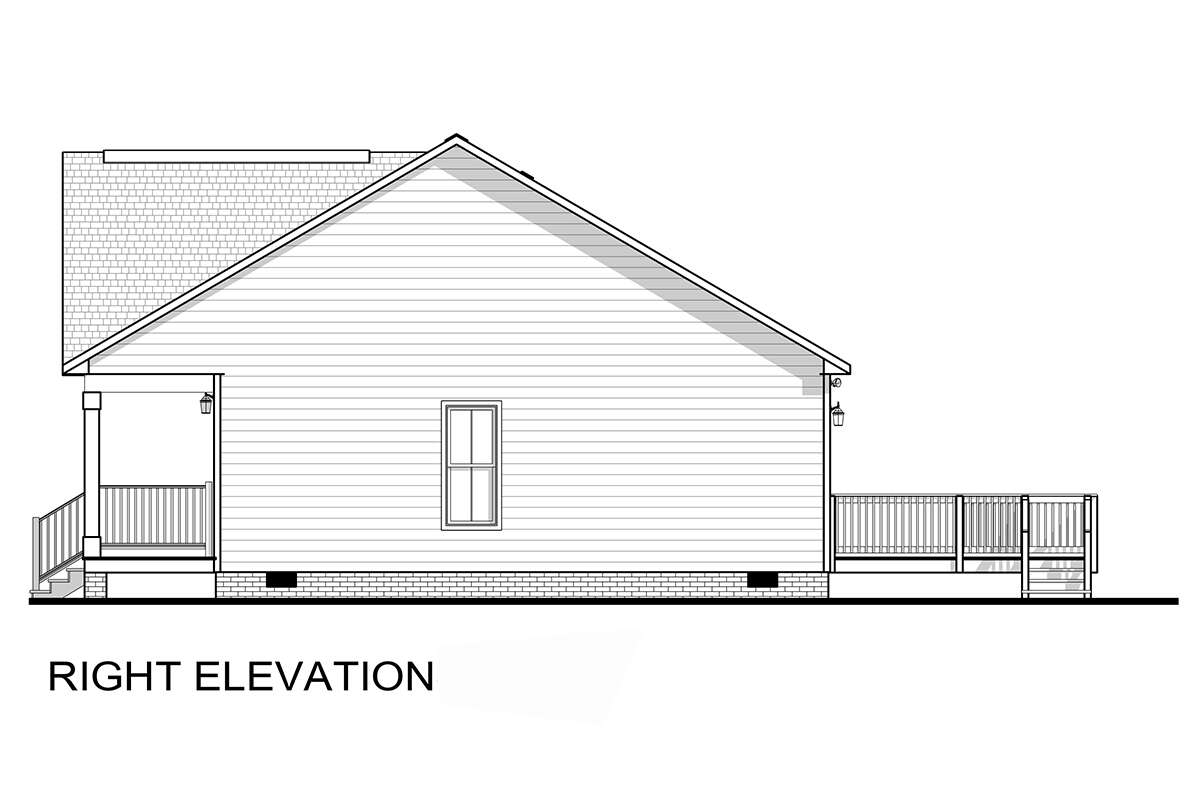
Estimated Building Cost
The estimated cost to build this home in the United States ranges between $300,000 – $450,000, depending on location, finish level, materials, labor, and foundation type. The modest size helps keep the baseline cost more affordable.
In summary, this 3-bed, 2-bath modern farmhouse plan delivers efficient, stylish living in just over 1,300 sq ft. Open gathering spaces, well-clustered bedrooms, and a welcoming front porch combine to give the feeling of a larger home—without unnecessary extras. A great choice for a small family or someone wanting charm and function in a manageable build.
