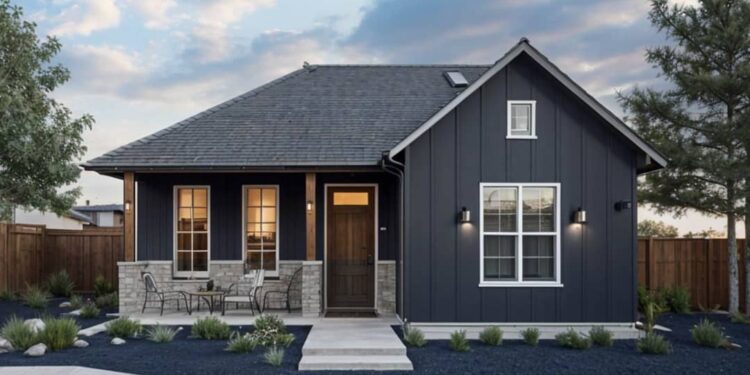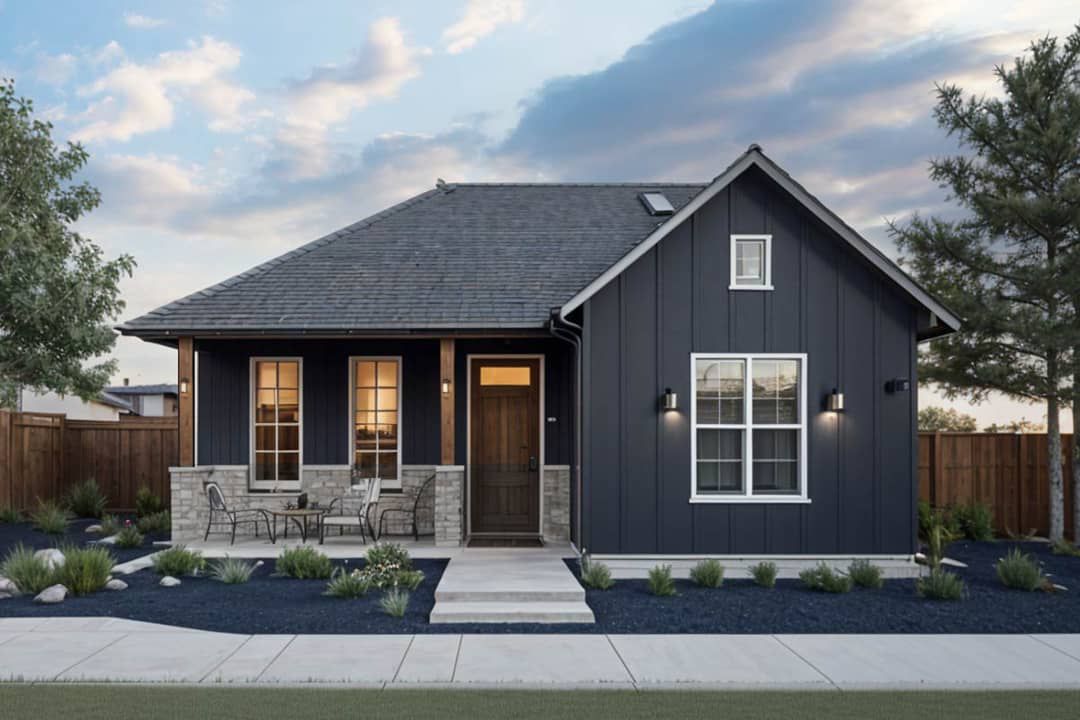Exterior Design
This single-story country design has about **1,200 sq ft** of heated living space. It’s built with sturdy **2×6 exterior walls**, giving strength and extra insulation. The façade is classic country: simple gables, a moderate roof pitch, and an inviting covered porch.
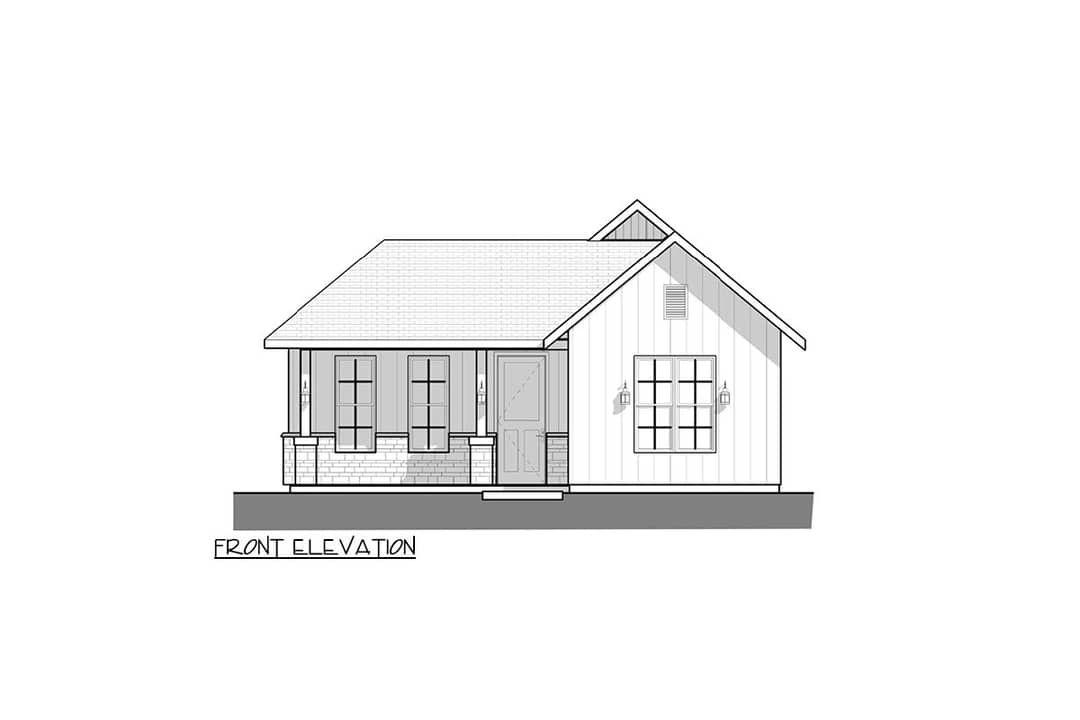
The home’s dimensions are roughly **31′ wide by 48′ deep**. The roof has a primary pitch of **10-on-12** with a secondary pitch of **3.5-on-12** over ancillary sections.
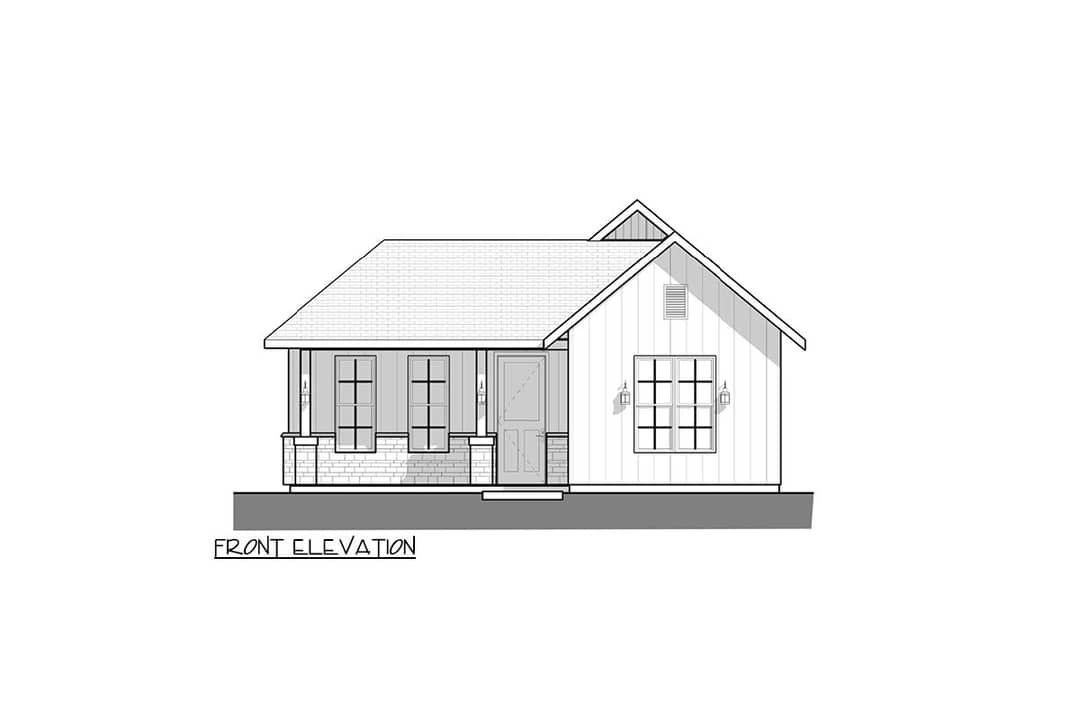
Interior Layout
Entering through the front porch, you’re greeted with an open concept layout. Living, dining, and kitchen flow together with minimal walls, maximizing usable space.
The bedrooms are arranged in a split layout: the primary suite is on one side, while the other two bedrooms sit on the opposite side of the living area. This layout helps with privacy and noise control. Laundry is located on the main level for convenience.
Floor Plan:
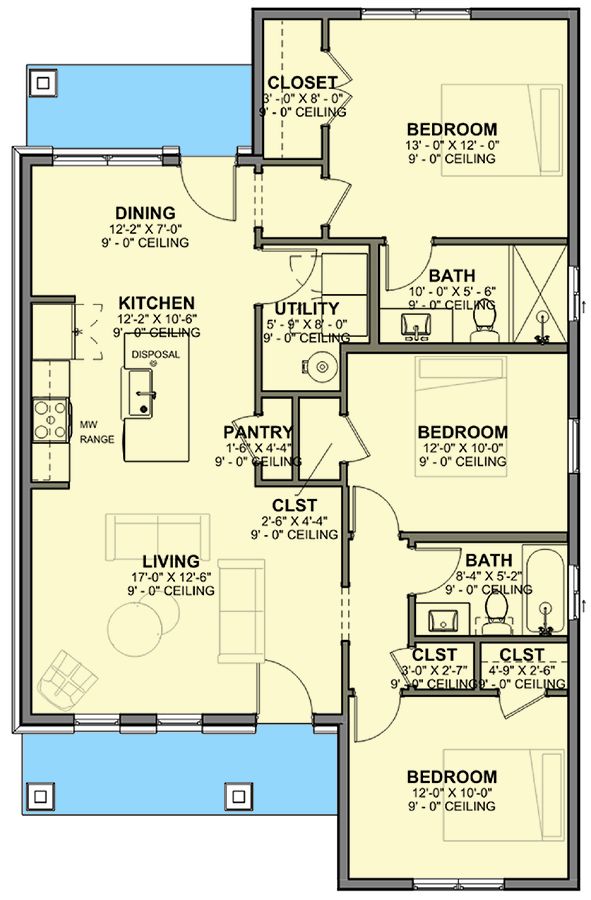
Bedrooms & Bathrooms
The plan includes **3 bedrooms** and **2 full bathrooms**. The primary bedroom is on the main floor, with its own bathroom. The remaining two bedrooms share the second full bathroom.
Living & Dining Spaces
The great room / living area is open to the dining and kitchen, creating one large, cohesive space for day-to-day life and entertaining. Sightlines are good across the living areas, which helps the home feel larger.

Ceiling heights are standard at **9 ft** on the main level. Natural light likely enters via windows in the living/dining zones and through the front porch.
Kitchen Features
The kitchen is placed near the center of the open area. It may include a peninsula or counter area that connects with the dining or living room, allowing cooking and socializing to overlap. The open concept improves ease of access.
Storage in the kitchen and nearby (possibly in hallway or in bedroom closets) helps compensate for the compact footprint. Laundry facility is right on the main floor.
Outdoor Living (porch, deck, patio, etc.)
The plan includes a combined front porch area of about **150 sq ft**. This porch adds shelter, curb appeal, and usable outdoor space without significantly increasing complexity.
No rear porch is explicitly noted; outdoor extension or patio could be added depending on the site.
Garage & Storage
This plan does **not** include an attached garage in the standard version. Vehicle storage would need to be handled separately.
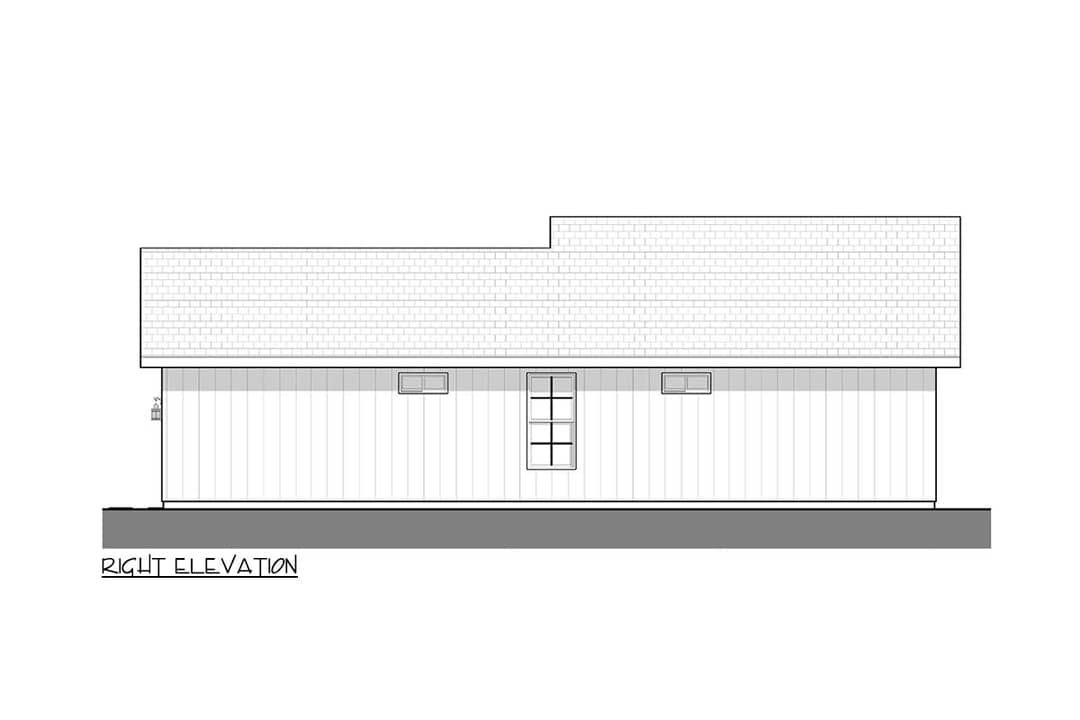
Interior storage includes bedroom closets, kitchen cabinetry, and laundry area. Given the compact size, these built-in spaces are critical.
Bonus/Expansion Rooms
No formal bonus room or upstairs loft is included. The height (max ridge ~18′) suggests limited attic space. However, modifications or future additions could give more room, depending on local codes.
Estimated Building Cost
The estimated cost to build this home in the United States ranges between $325,000 – $500,000, depending heavily on location, labor, finish levels, foundation type, and any added outdoor features or modifications. Because it’s small, cost per square foot may be higher than larger homes—but total cost remains more manageable.
In summary, Plan 380025ASH offers an excellent compact country home solution: 3 bedrooms, 2 baths, open living, and thoughtful layout in only 1,200 sq ft. If you want efficient living without sacrificing style or comfort—this plan delivers. Warm, simple, and smart.
