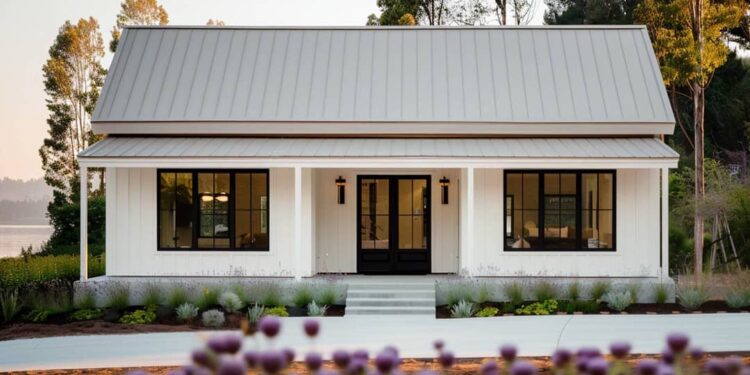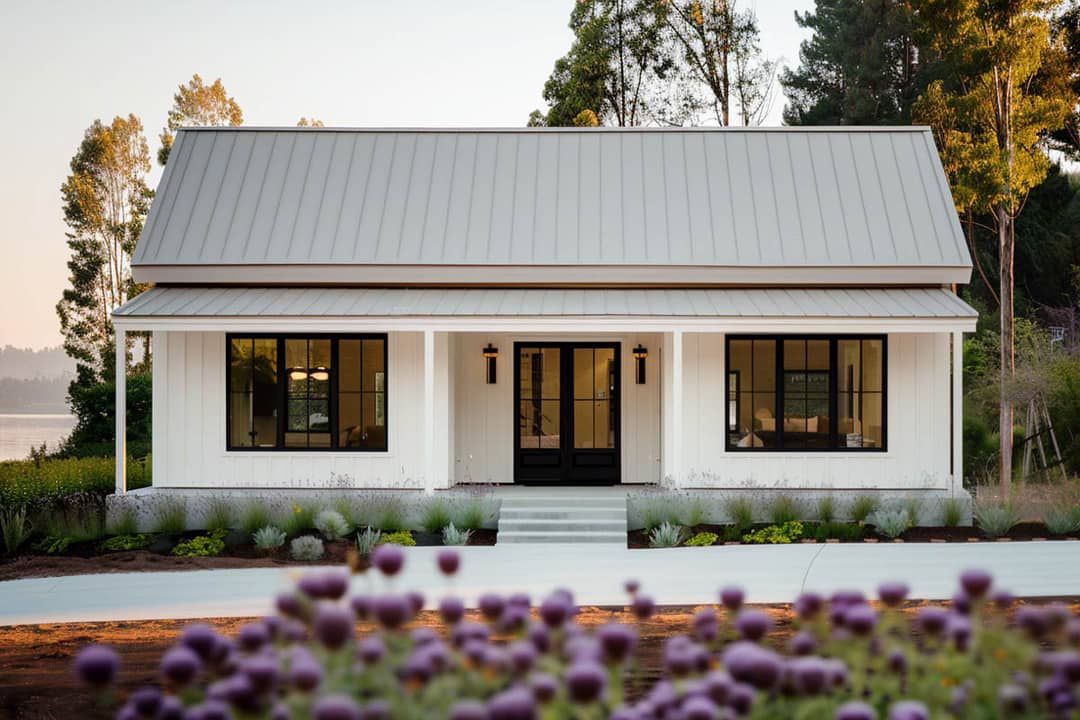Exterior Design
This contemporary country ranch is built with **1,096 sq ft** of heated living space, laid out all on one level. Exterior walls are **2×6 framing**, offering better insulation and structural strength.
The home is **40′ wide by 28′ deep**, and reaches a ridge height of about **19′ 11″**.
Certification to country ranch style is evident in a modest **8-ft deep front porch**, and a matching rear porch (also about **240 sq ft**) giving generous outdoor coverage.
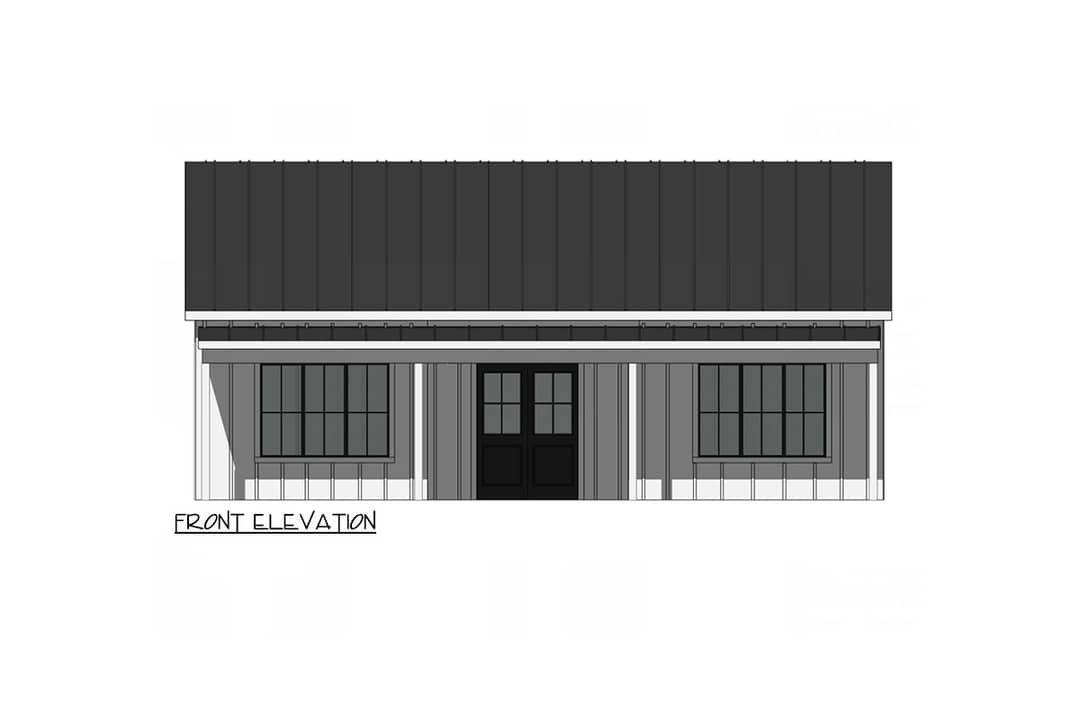
Interior Layout
Entering from the front porch, you step into a great room/dining/kitchen zone that is entirely open and vaulted along the front. This creates unbroken sightlines from kitchen stove to fireplace—a spacious feeling despite the modest footprint.
The vaulted ceiling continues across the living, dining, and kitchen, giving the front portion of the home a lofty feel. Ceiling height in these spaces is about **13 ft**.
The two bedrooms are located at the rear of the house, separated from each other by the two full bathrooms, maximizing privacy. The layout is efficiently arranged so that plumbing and traffic flow are well handled.
Floor Plan:
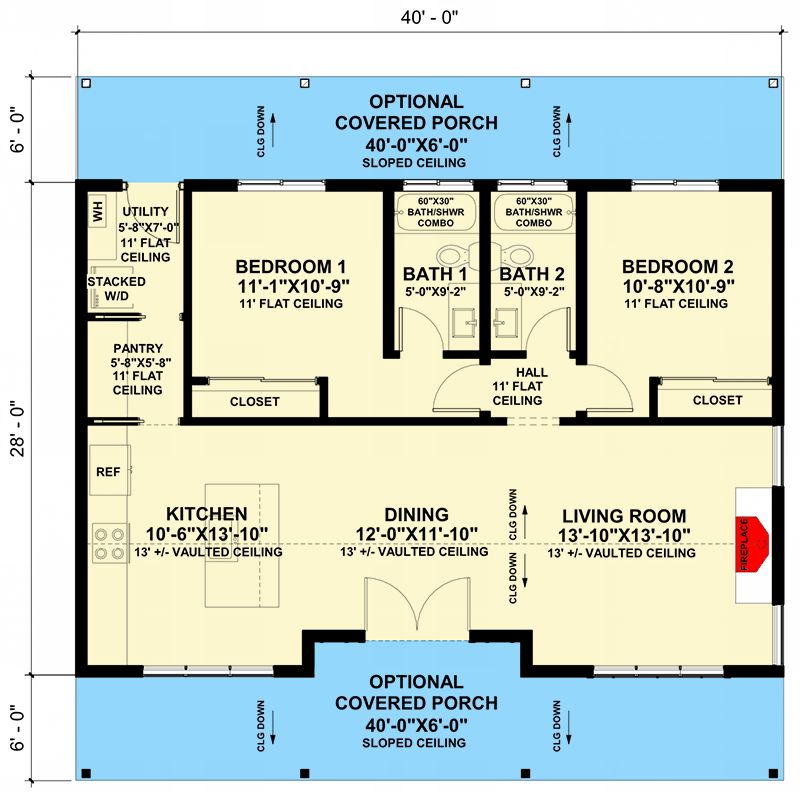
Bedrooms & Bathrooms
This plan includes **2 bedrooms** and **2 full bathrooms**. Both bedrooms are rear-facing.
Each bedroom has direct access to its own bathroom (or via close adjacency in one case), which is a bonus for comfort and guest use.
Living & Dining Spaces
The primary living/dining room area is vaulted and occupies the front half of the home, making the space feel larger and more open. Windows and the front porch view help enhance that effect.
An open layout merges kitchen, dining, and living, which makes daily living efficient and great for entertaining or family interaction.
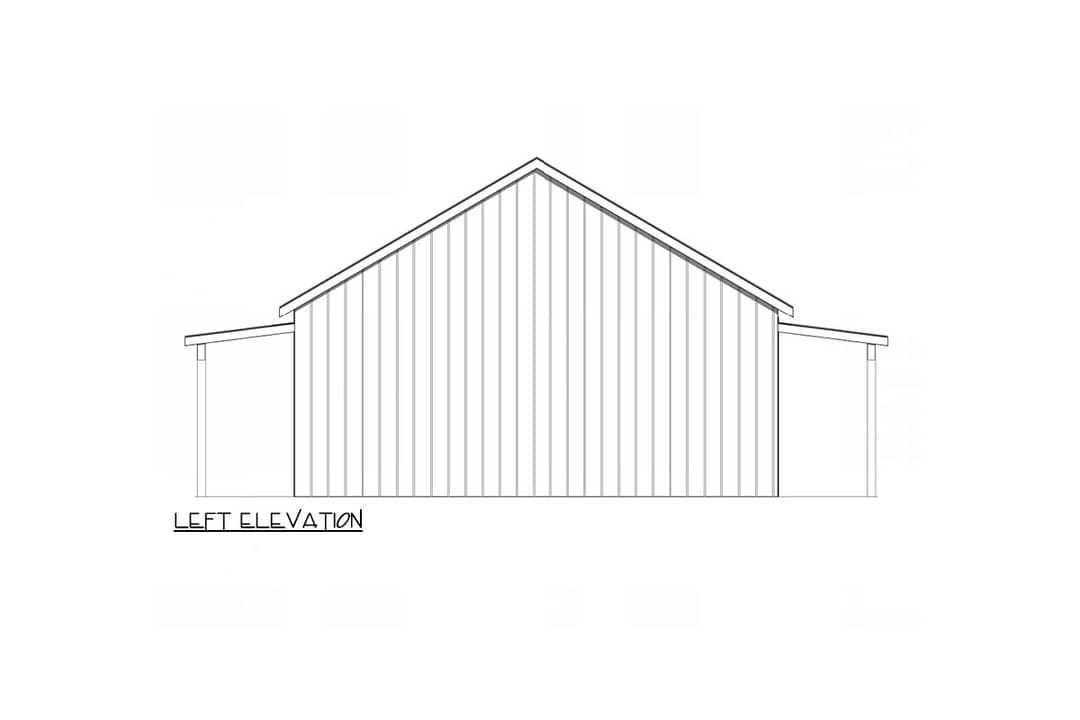
Kitchen Features
The kitchen is part of the vaulted front-zone, so it has good headroom and openness. It looks out toward the living area and possibly the fireplace, making it sociable.
There is a butler or walk-in pantry (or pantry-style storage) included, helping with storage and keeping the kitchen’s main work areas less cluttered.
Outdoor Living (porch, deck, patio, etc.)
The front porch is **8 ft deep**, spanning the front width—it acts like an outdoor room, welcoming and functional.
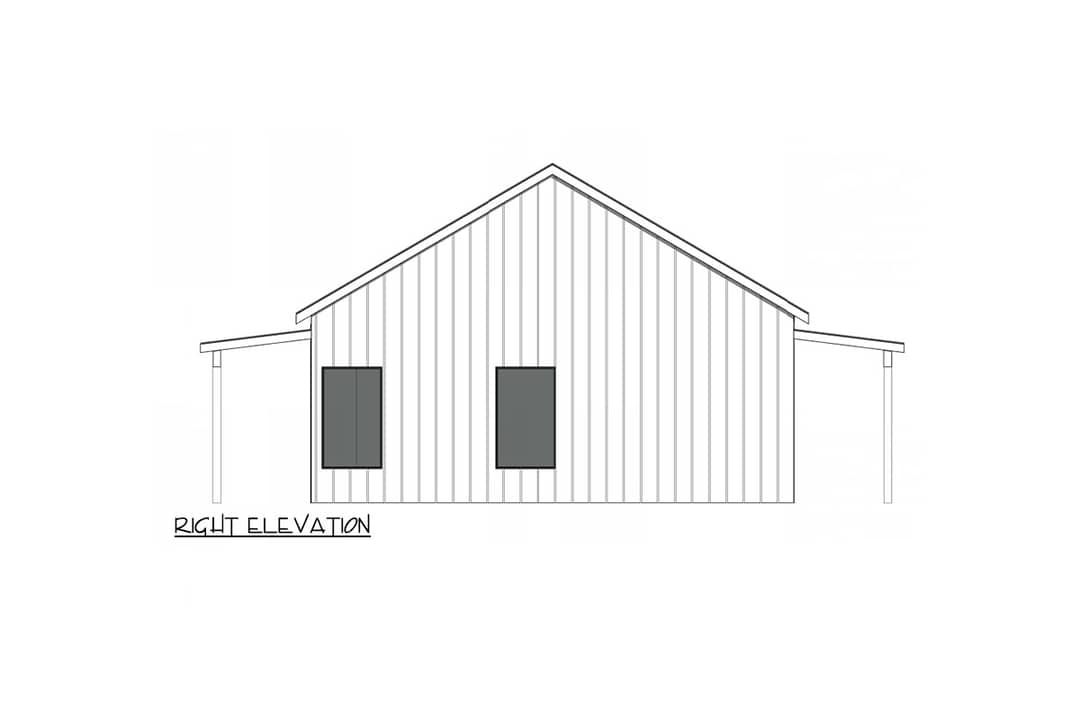
A rear porch (same size, 240 sq ft) mirrors the front and provides sheltered outdoor space for relaxing, dining, or hosting. Combined porch space totals around **480 sq ft**.
Garage & Storage
This plan does **not** include an attached garage in its basic version.
Storage is handled internally: closets in bedrooms, kitchen storage/pantry, bathroom cabinets. Given the compact size, these built-ins are essential.
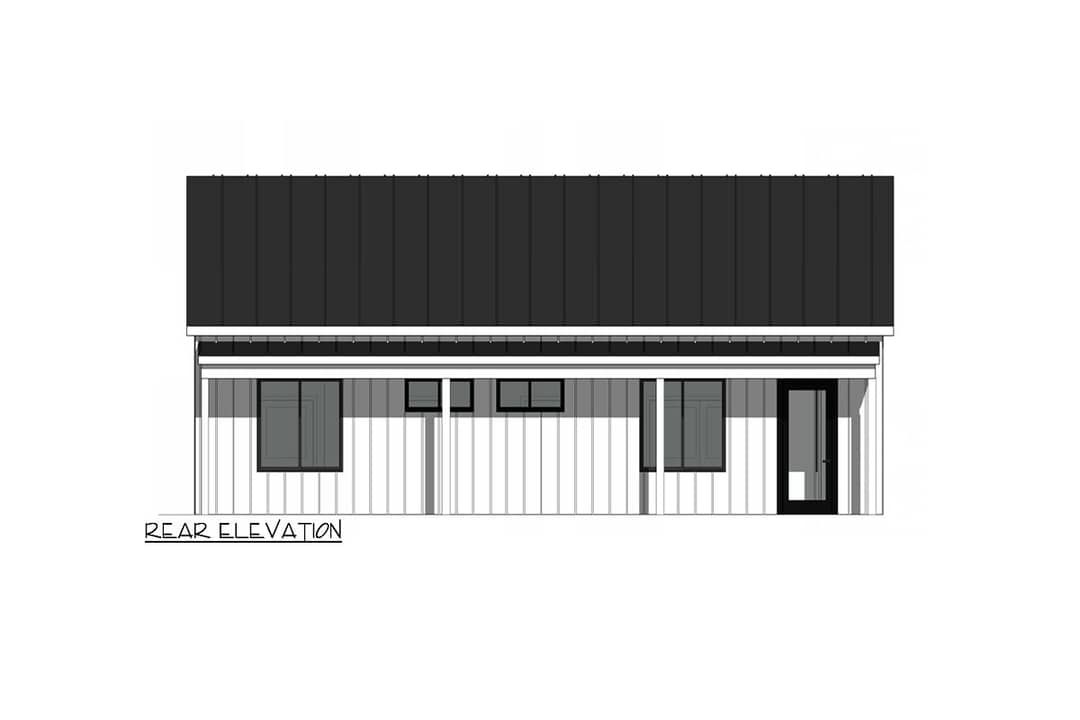
Bonus/Expansion Rooms
No formal bonus room or loft is part of the base plan. The vaulted front gives vertical height, but attic or loft space isn’t noted as usable.
There could be potential for expansion via the rear porch or adding an external workroom depending on lot layout and local building codes.
Estimated Building Cost
The estimated cost to build this home in the United States ranges between $325,000 – $475,000, depending on location, materials, labor, foundation type, and finish selections. Vaulted ceilings, generous porches, and 2 full baths will push costs upward.
In summary, this Contemporary Country Ranch under 1,100 sq ft offers a highly efficient mix of style, openness, and privacy. Two bedrooms with two baths give good flexibility, and the vaulted front combined with large porches makes it feel much larger than its size. A strong choice if you want compact living without giving up comfort or aesthetic impact.
