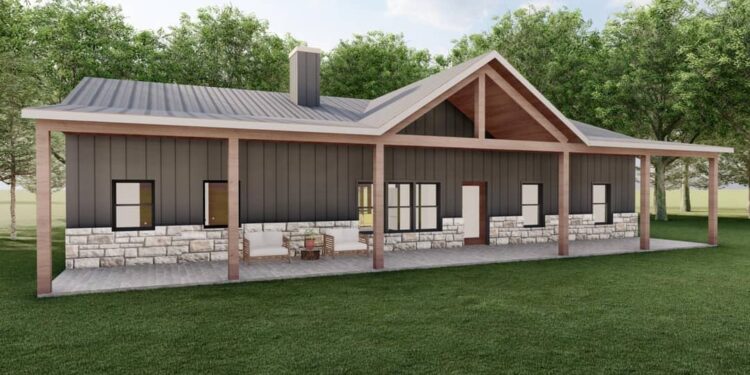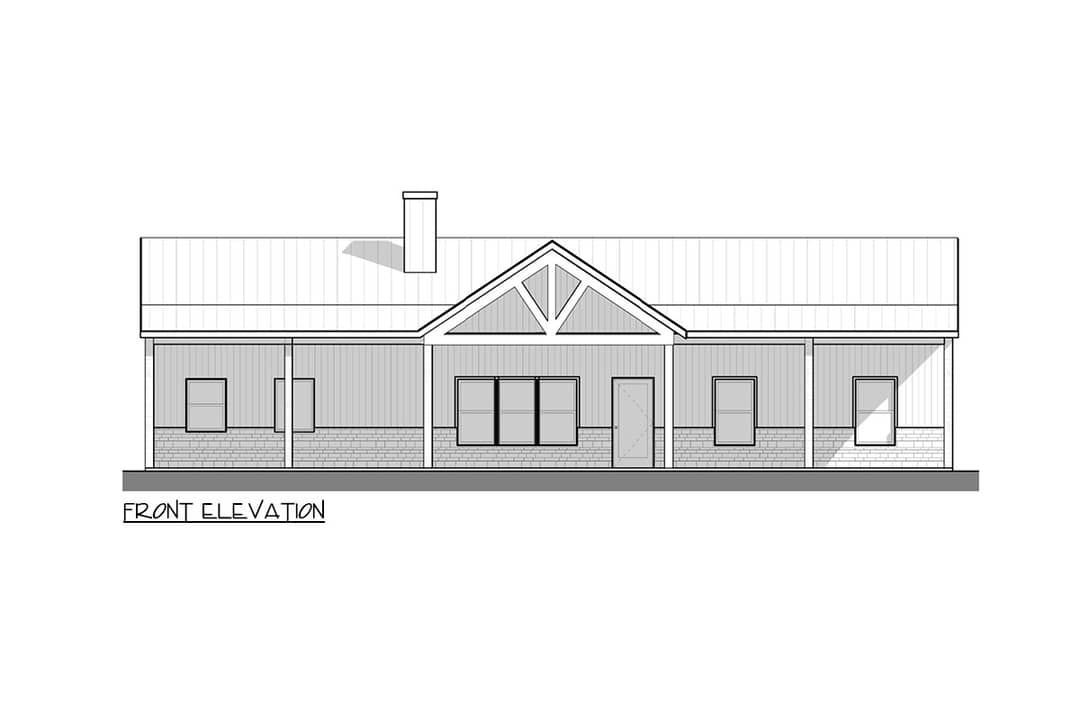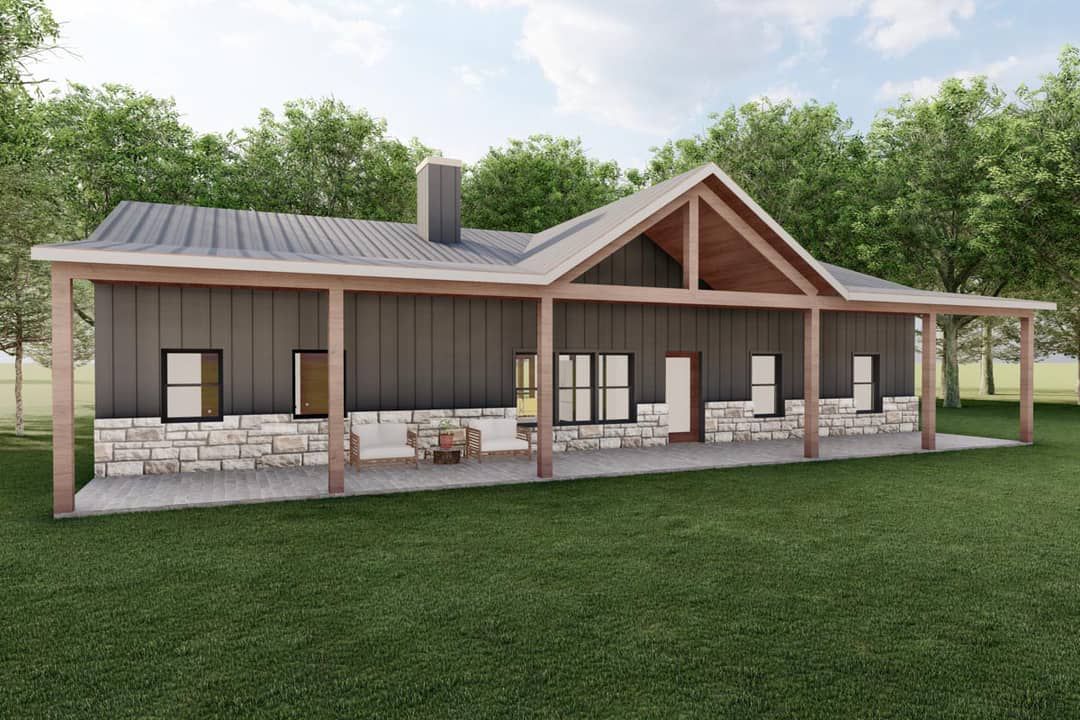Exterior Design
This one-story rustic mountain ranch spans **1,800 sq ft** of heated living space. Its footprint is **60′ wide × 50′ deep**, with a maximum ridge height of about **18′**.
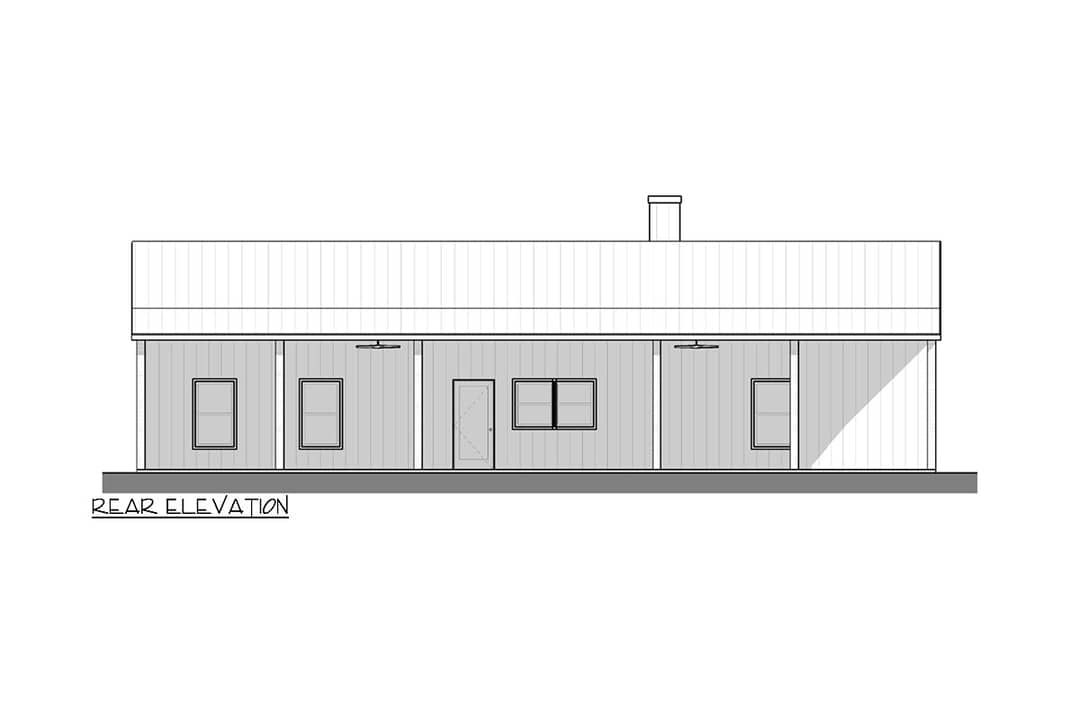
Match-fronted by **60-ft by 10-ft covered porches** both in front and rear, giving about **1,200 sq ft** of sheltered outdoor living. These porches are perfect for rocking chairs, sunsets, or outdoor dining—rain or shine.
The roof is rustic-inspired, country/ranch style. Walls are designed in a pre-engineered metal building (PEMB) system with interior framing in wood, though there’s an option to switch exterior walls to 2×6 conventional wood framing.
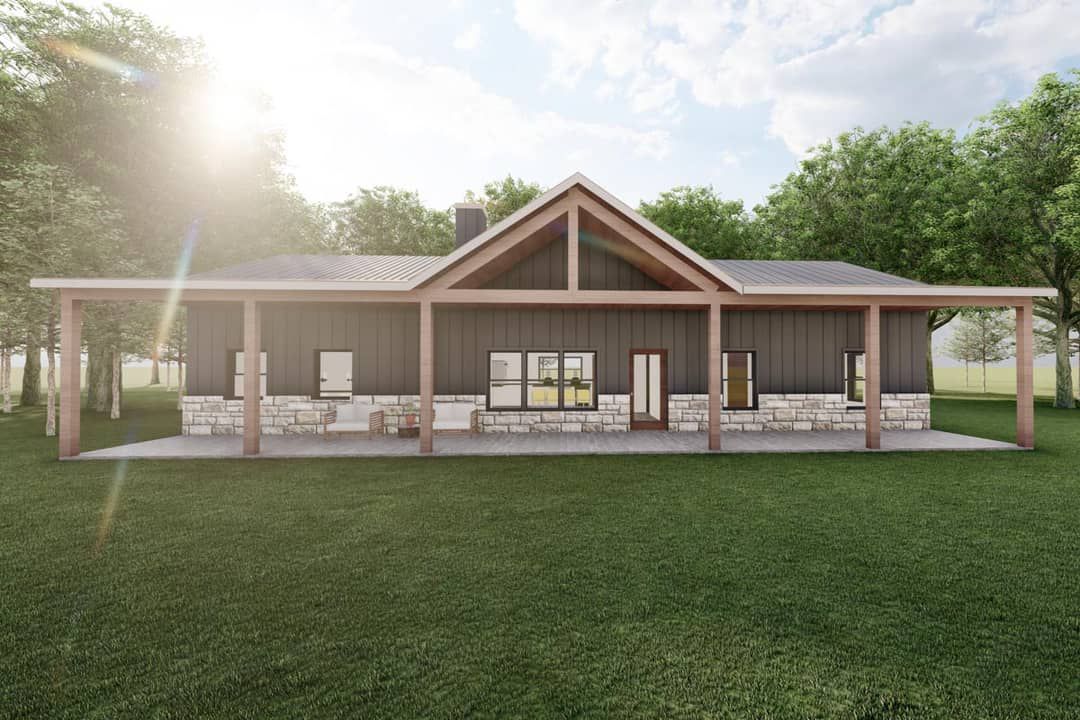
Interior Layout
The center of the home is vaulted open front to back. The living room with a fireplace sits in the front, facing inward, and you can see across through to dining and kitchen in the rear. The great room effect is intended to bring height, light, and connections from front to back.
The kitchen features a **7′ × 3′ island** for prep and casual seating. A double sink is centered under a window looking out back. Storage is well addressed via a **walk-in pantry** that measures about **4′-4″ by 11′-4″**.
Floor Plan:
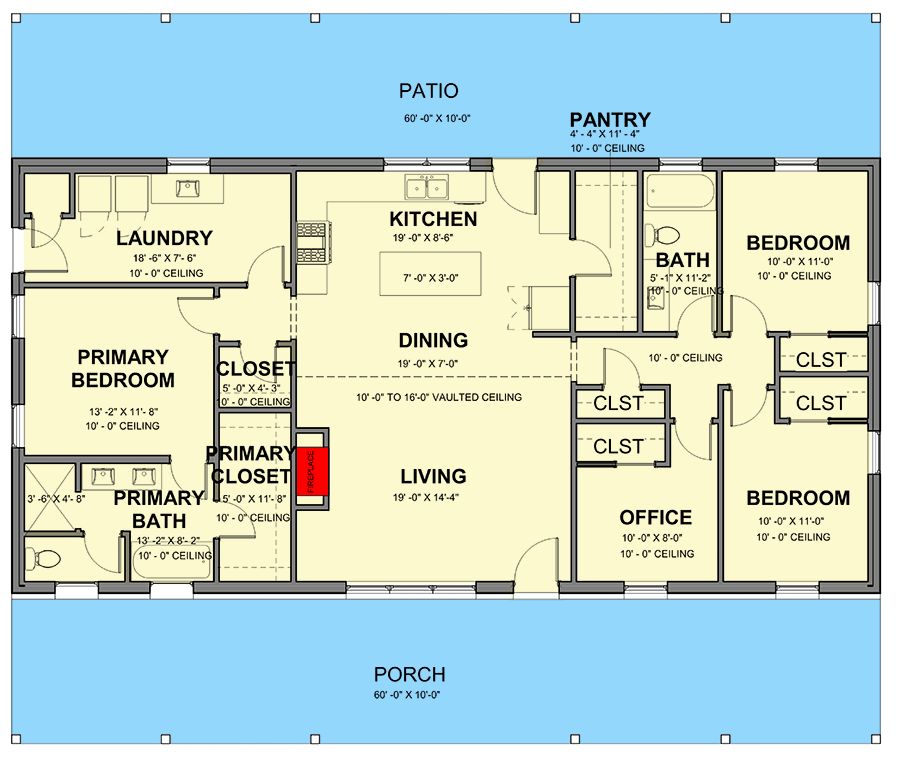
Bedrooms & Bathrooms
This plan has **3 bedrooms** in the standard layout, with an option to use the home office as a **fourth bedroom** if needed.
There are **2 full bathrooms**. The primary bedroom is on one side (split bedroom layout) featuring a walk-in closet and his-and-hers vanities. The other two bedrooms sit on the opposite side, sharing the hall bath.
Living & Dining Spaces
The living room includes a fireplace, making it the cozy focus of the front portion of the house. The vaulted open ceiling extends through the great room, dining, and kitchen, creating a generous volume and bringing in natural light.
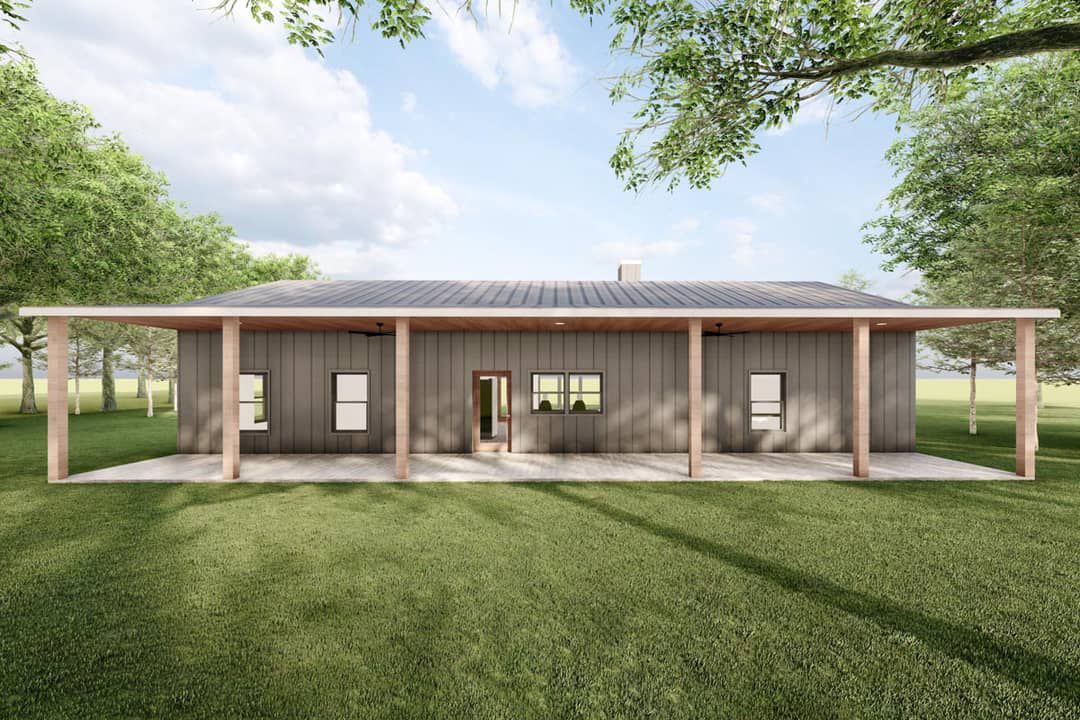
Dining space lies between the kitchen and rear porch, facilitating flow for indoor-outdoor entertaining. With views and porch access, it’s easy for meals to spill outside when weather allows.
Kitchen Features
The double sink under the rear-facing window gives views outside while working. The island adds both prep space and casual seating. Kitchen layout is thoughtful with that large walk-in pantry nearby so storage doesn’t become a scramble.
Outdoor Living (porch, deck, patio, etc.)
The matching front and rear **covered porches**, each about **60′ x 10′**, provide substantial sheltered outdoor living—nearly **1,200 sq ft** combined. Front porch ideal for greeting daylight, rear porch perfect for evening gatherings or shaded reading.
Garage & Storage
This plan does **not** include an attached garage in its standard version. For parking or storage of vehicles, a detached or modified addition would be required.
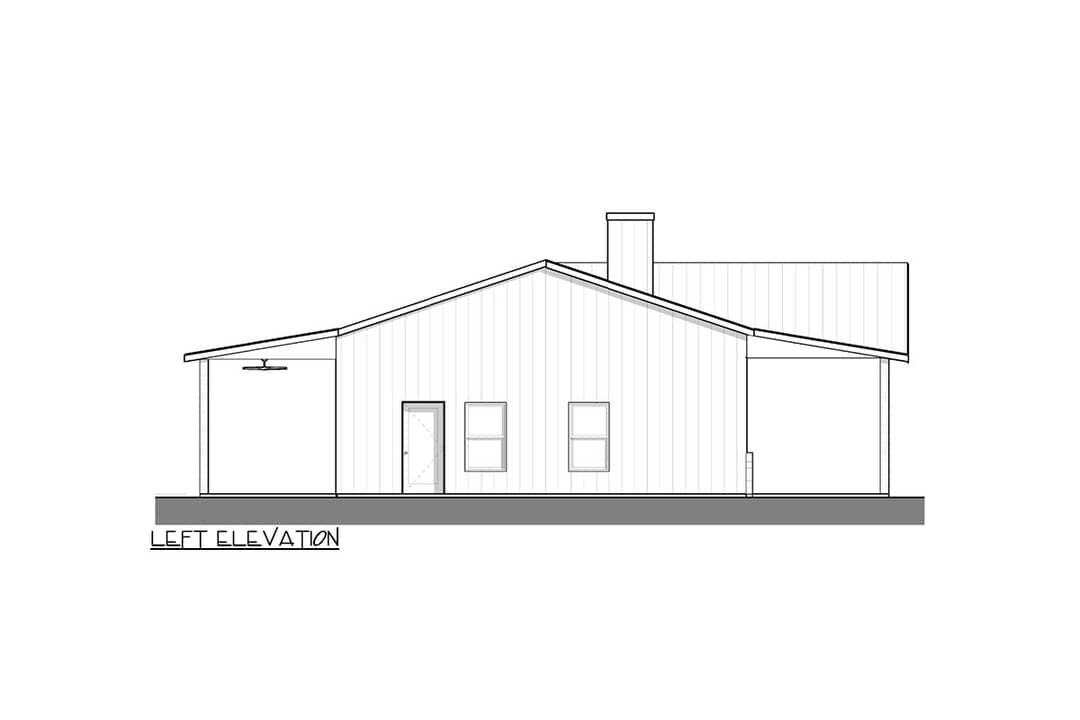
Storage inside includes the walk-in pantry, closets in each bedroom, and generous open living spaces with less hall-wasted square footage. The optional conversion to 2×6 exterior walls may also allow thicker walls with more insulation or utility chase space.
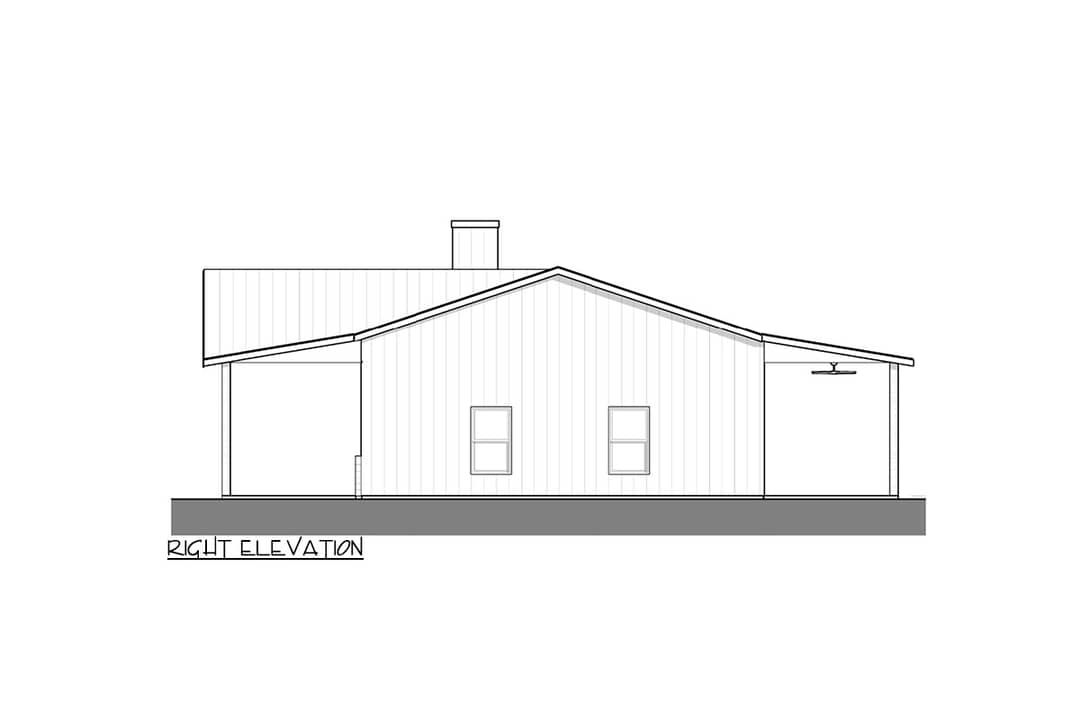
Bonus/Expansion Rooms
An optional 4th bedroom (in place of the home office) gives flexibility. If needed later, enclosed space could also be carved out from porch areas (if structurally allowed) or attic space if roof framing permits. — For now, the vaulted central area gives that dramatic “bonus-room feel” even without a second floor.
Estimated Building Cost
The estimated cost to build this home in the United States ranges between $550,000 – $750,000, depending on location, finish quality, foundation work, local labor rates, and whether you choose the optional 2×6 exterior walls.
In summary, this rustic mountain ranch plan offers a wonderful blend of shelter, openness, and flexibility. With vaulted ceilings, generous porches, a split bedroom layout, and optional extra bedroom, it balances cozy mountain charm with livability. It’s ideal for those who want big outdoor living without giving up interior comforts.
