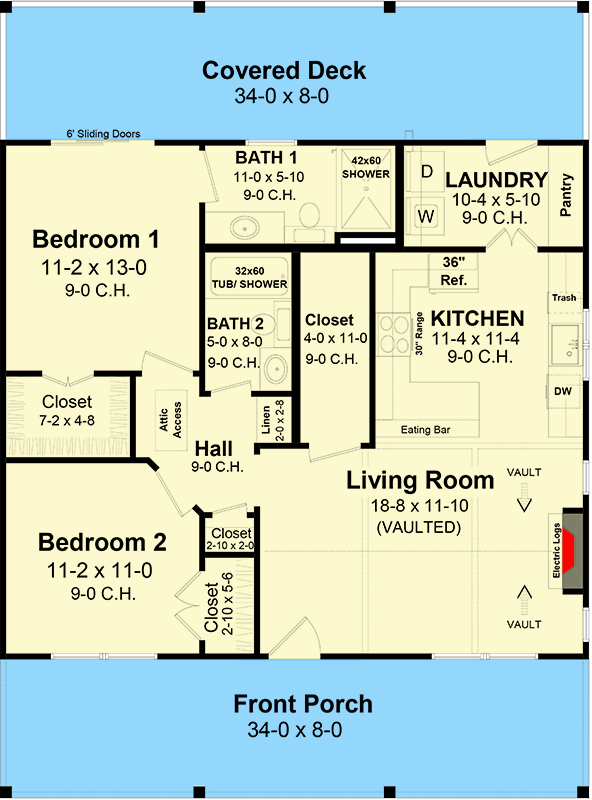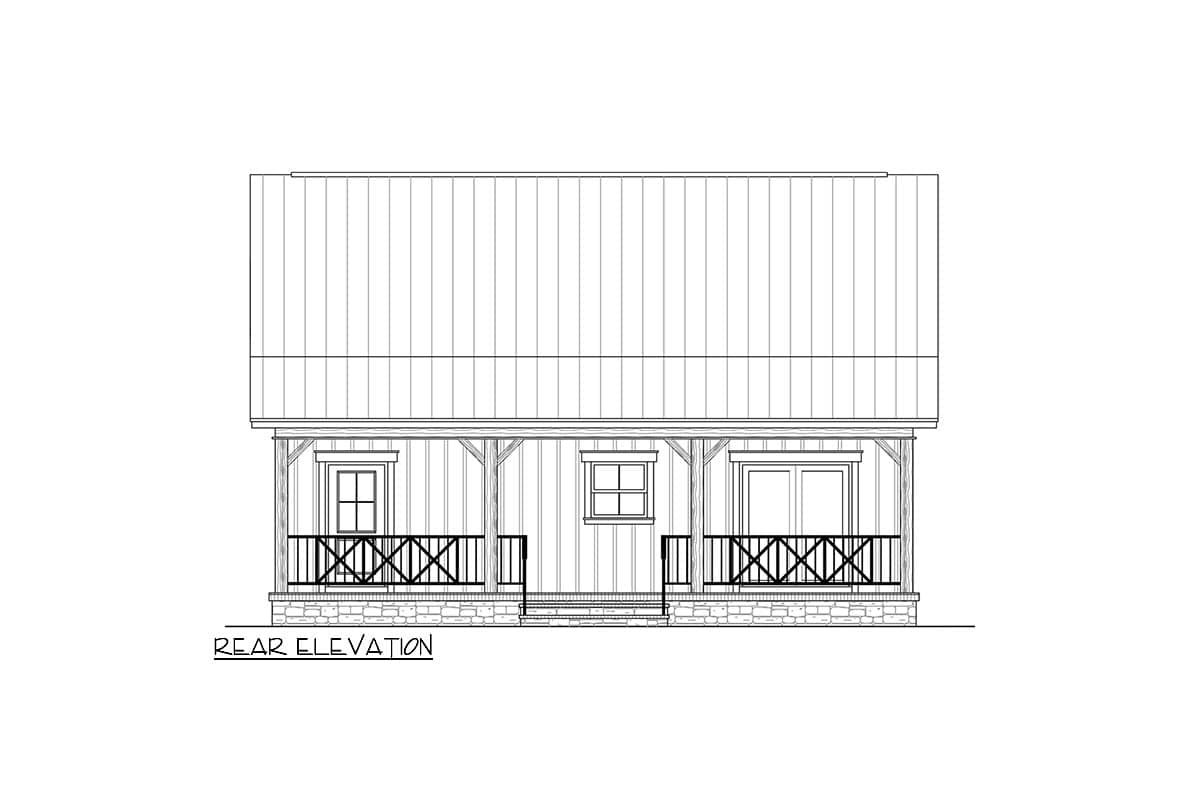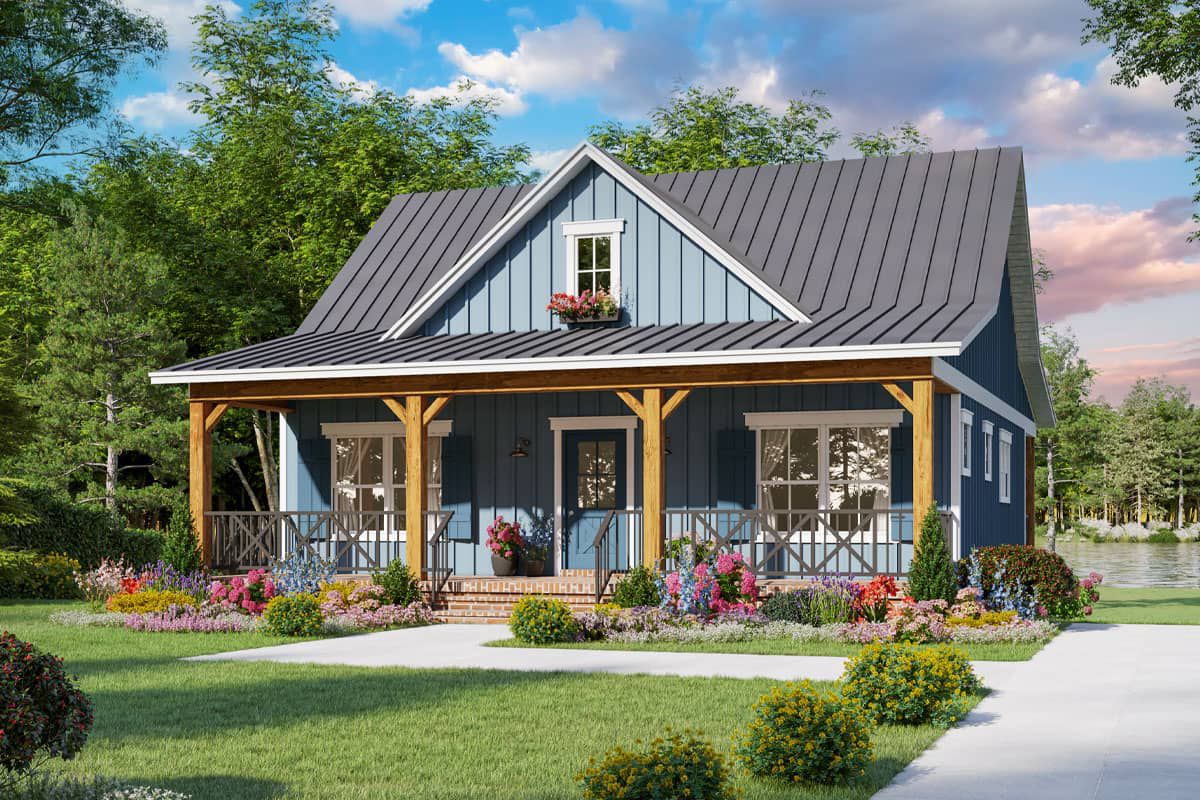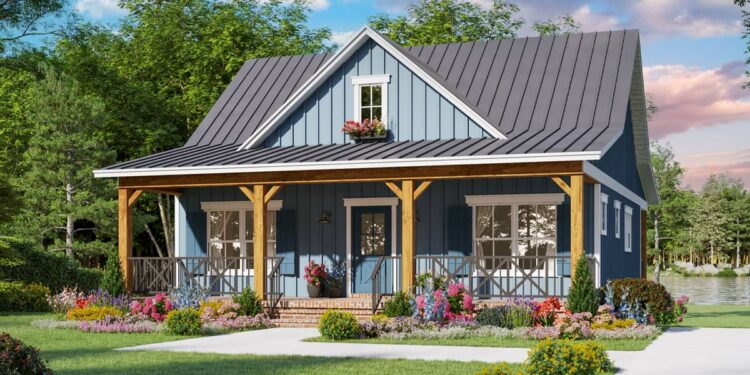Exterior Design
This cottage offers **1,020 sq ft** of heated living space in a single‐story plan. The width is about **34 ft** and depth about **46 ft**, giving it a rectangular footprint that’s easy to site.
One of its standout features is the matching **8-ft deep covered porches** both in front and in back, spanning the full width of the home. These porches add around **272 sq ft** each, extending liveable outdoor space significantly.
Exterior walls are framed in **2×4**, with an optional upgrade to **2×6**; roof framing uses standard trusses. The maximum roof ridge height is approx **22 ft**. Ceilings on the main level are about **9 ft** high.
Interior Layout
The front door is centered and opens into a **vaulted living room** featuring a fireplace and decorative ceiling beams. This vault gives a sense of spaciousness in the common area.
Adjacent to the living room is the kitchen with a peninsula for casual seating. The sink is centered beneath a window facing the side, providing views and natural light while doing dishes.
Bedrooms are situated in a cluster along one side of the home. Bedroom 1 (the larger) has its private ensuite bathroom, walk-in closet, and sliding doors out to the back porch. The second bedroom uses the other full bathroom. Laundry is on the main level, facilitating daily tasks.
Floor Plan:

Bedrooms & Bathrooms
There are **2 bedrooms** and **2 full bathrooms** in total. The master (larger) bedroom has direct access to the rear porch, a walk-in closet, and its own private bathroom. The second bedroom shares the hall (or main) bathroom.
Living & Dining Spaces
The vaulted living room with fireplace is the central gathering zone. Decorative beams enhance character, and the open flow toward the kitchen/peninsula area makes it ideal for casual living and entertaining.
The dining portion isn’t separately emphasized but is integrated with kitchen/living. Because of the porches and well-placed windows, the space feels larger and connected to the outdoors.

Kitchen Features
The kitchen includes a peninsula that doubles for seating & prep work. With the sink under a side window, you get both light and views. Storage and circulation seem efficient given the modest size.
This plan likely has a functional layout without excessive wasted spaces—good for keeping costs modest.
Outdoor Living (porch, deck, patio, etc.)
Both front and rear porches are **8 ft deep** and span the full width (~34 ft), giving roughly **272 sq ft** each — substantial outdoor zones for relaxing, entertaining, or enjoying views.
The rear porch connects directly with the master bedroom via sliding doors, creating convenient indoor-outdoor flow.
Garage & Storage
This plan does **not include an attached garage** in the base version. Vehicle storage would need to be added externally or via modification.
Interior storage is taken care of with bedroom closets (including a walk-in in the primary bedroom), cabinetry in the kitchen, and a main-level laundry area. These help avoid wasted space.
Bonus/Expansion Rooms
No explicit bonus room or loft is shown in the design. Vaulted ceilings in the living area add vertical interest, but usable attic or extra rooms aren’t in the base plan.
If desired, the rear or front porches could be enclosed later, or foundation could be set with future expansion in mind.

Estimated Building Cost
The estimated cost to build this home in the United States ranges between $325,000 – $475,000, depending heavily on location (urban vs rural), material choices, foundation type, and finishes. The porches and vaulted ceiling will push toward the upper side of that range.
In summary, Plan 51215MM is a beautifully simple yet character-filled country cottage. With two bedrooms, two baths, full-width porches front and back, and a vaulted living room, it gives you comfort, charm, and connection to the outdoors in just over 1,000 square feet. Perfect for downsizing, vacation living, or a cozy main home with personality.

