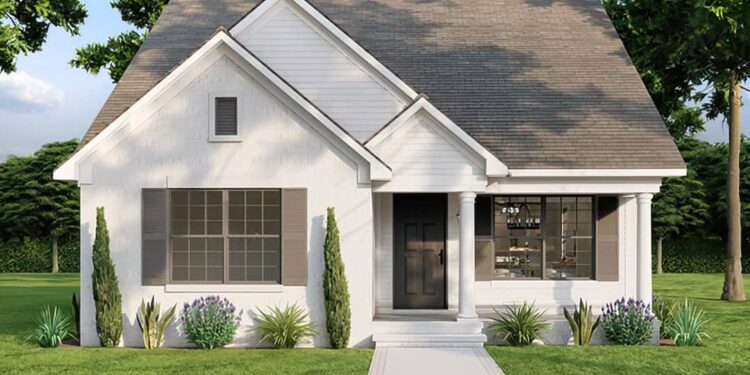Exterior Design
This charming cottage home has **1,250 sq ft** of heated living space, built with standard **2×4 exterior walls** (with optional upgrade to 2×6) for insulation and structure. 0
The footprint is **30′ wide by 45′ deep**, and the maximum ridge height reaches **21′-4″**, giving the roofline a pleasing vertical presence.
The roof is framed with stick construction and features a **7-on-12 pitch**, which balances steepness for good drainage with aesthetic appeal. 2
There are modest covered porch areas totaling **85 sq ft**, adding outdoor charm without overextending the structure.
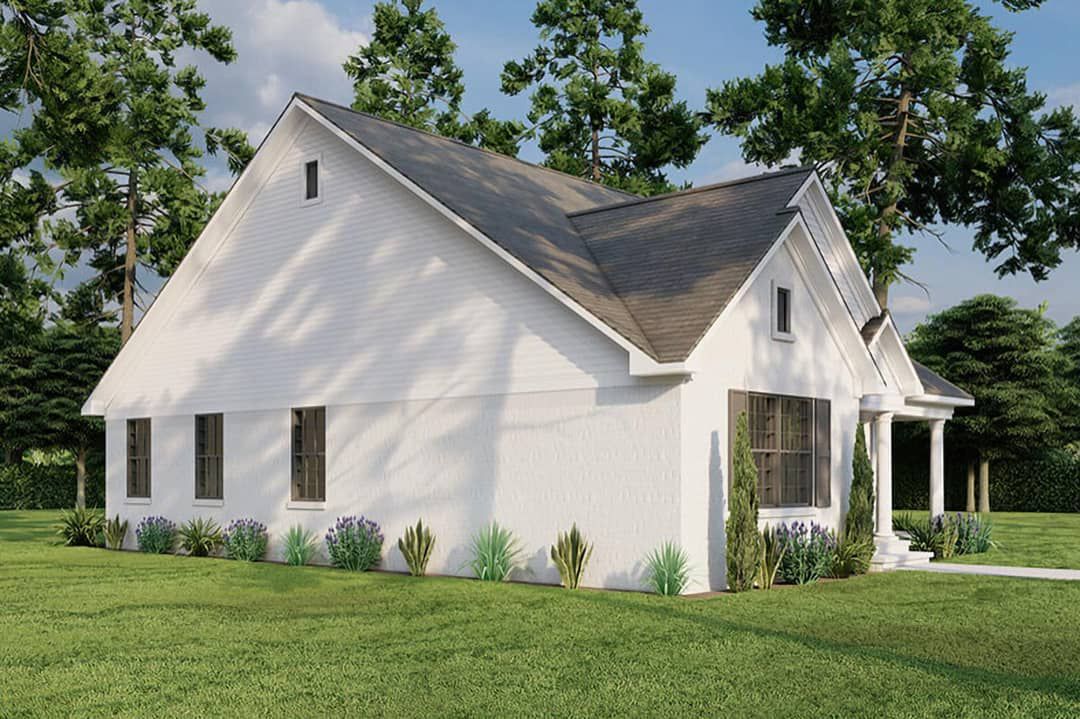
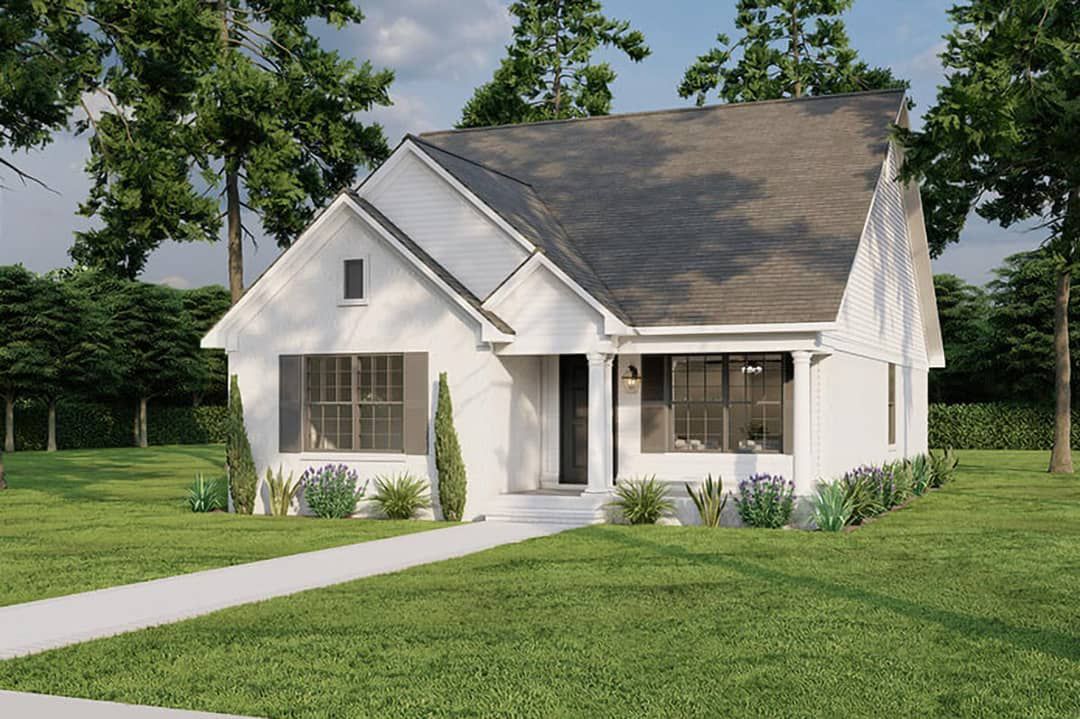
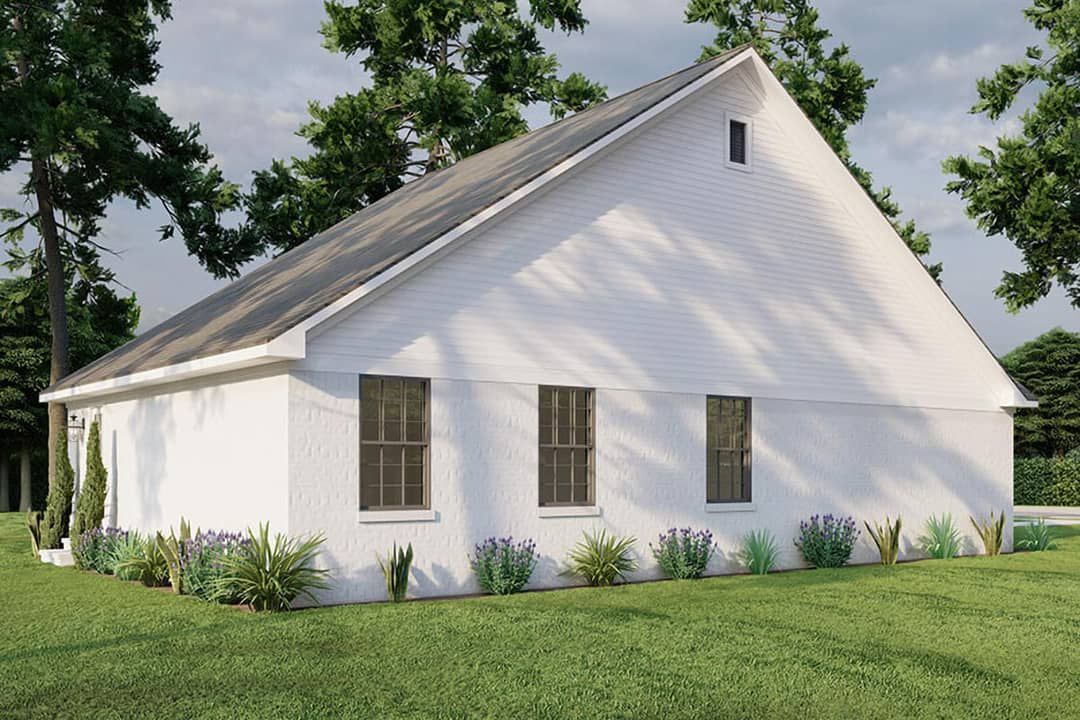
Interior Layout
As you enter, you step into a great room with a fireplace that opens directly into the dining room. That flows into the kitchen, which includes peninsula seating—nice for casual meals or chatting while cooking. 4
Bedrooms are all located along one side of the home, making plumbing simpler and helping with noise separation. The laundry is tucked away behind bifold doors in the kitchen, keeping it accessible but discreet.
Floor Plan:
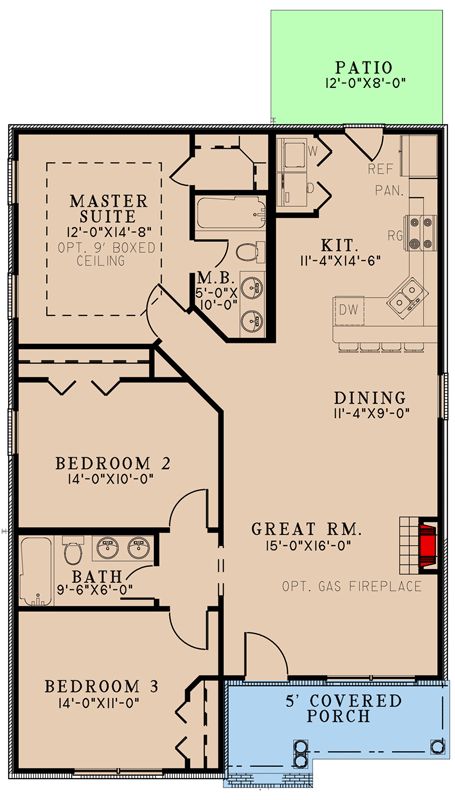
Bedrooms & Bathrooms
The plan provides **3 bedrooms** and **2 full bathrooms**. The master bedroom is on the first floor (the only floor) and has its own bathroom. 6
The other two bedrooms share the second bathroom. All bedrooms are grouped together on one side for convenience and privacy.
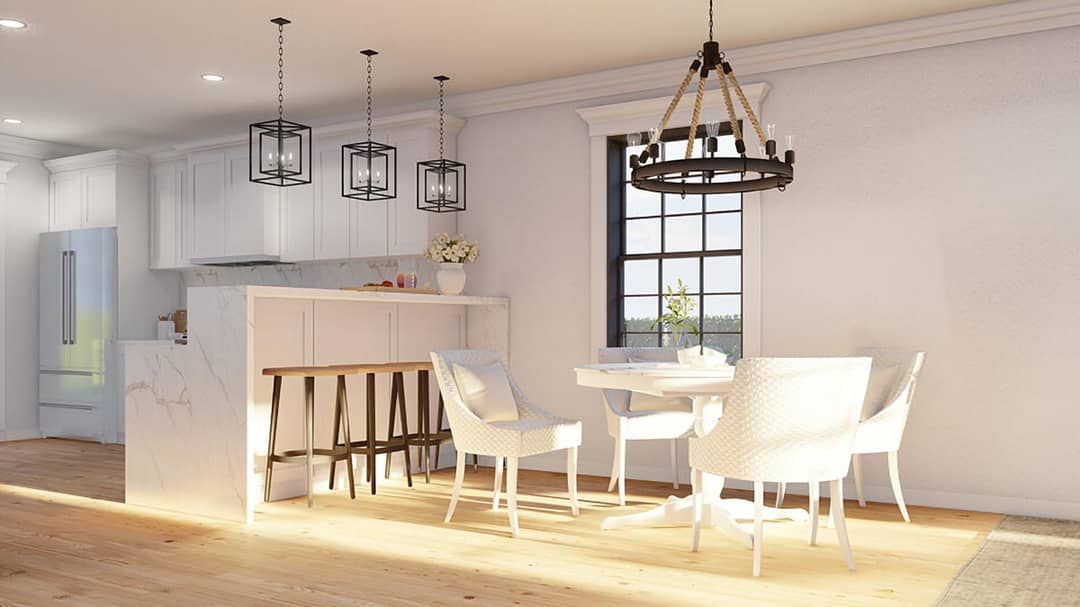
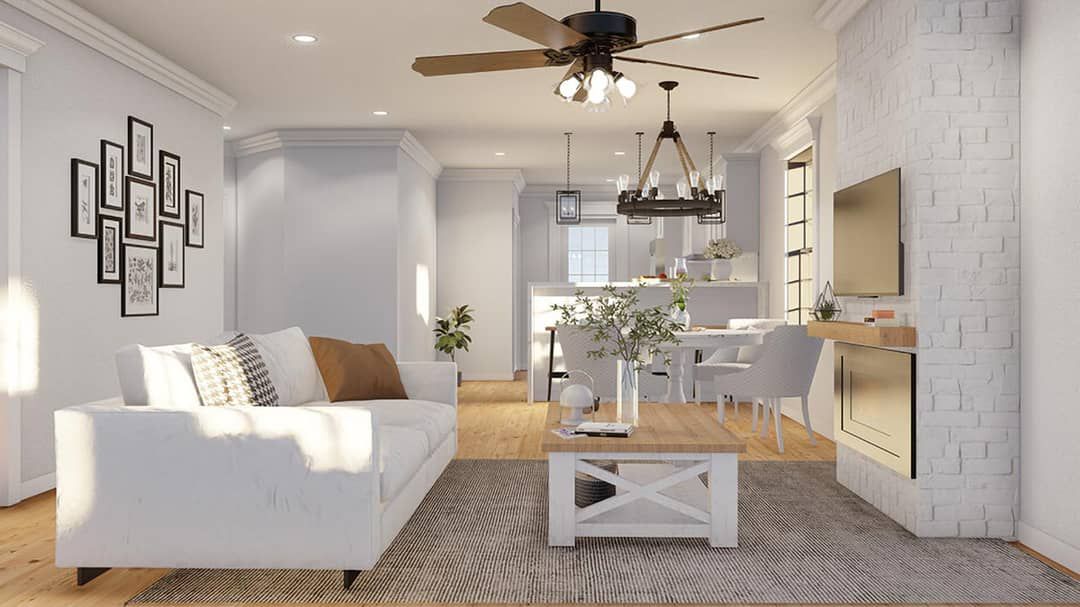
Living & Dining Spaces
The great room is the heart of the home, anchored by the fireplace, and it opens directly to the dining area and kitchen—making the central space feel roomy and welcoming.
Ceiling height on the first floor is **8 ft**, which is modest but standard; the layout and open flow help make it feel more spacious than raw height might suggest.
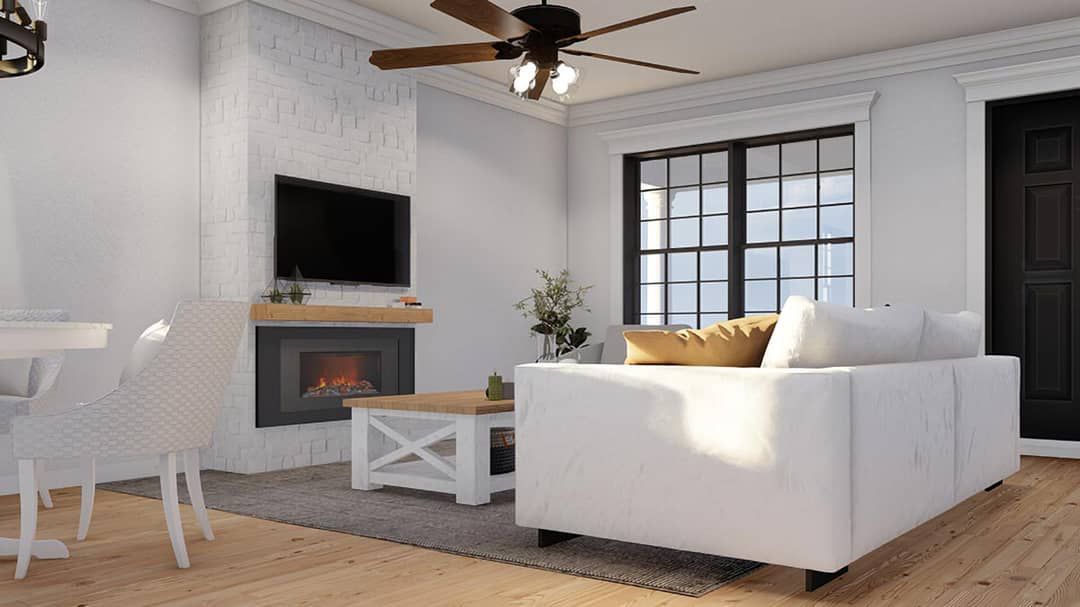
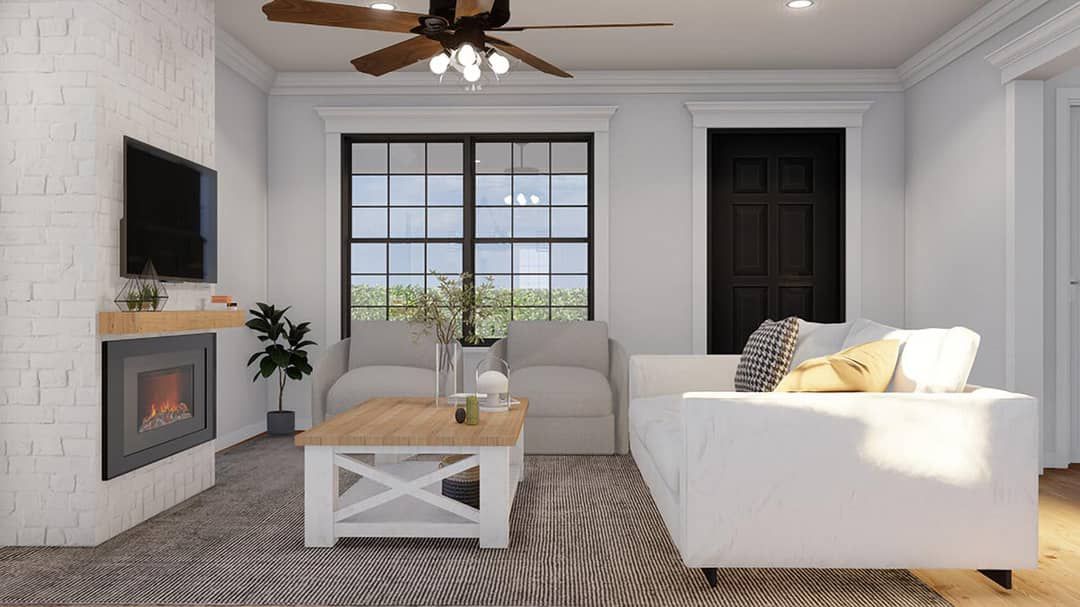
Kitchen Features
The kitchen is equipped with peninsula seating, useful for informal meals or as a spot to drop groceries. The proximity to dining and living ensures good interaction.
A hidden laundry area (behind bifold doors) within or adjacent to the kitchen means functionality without noise or clutter intruding into the living space.
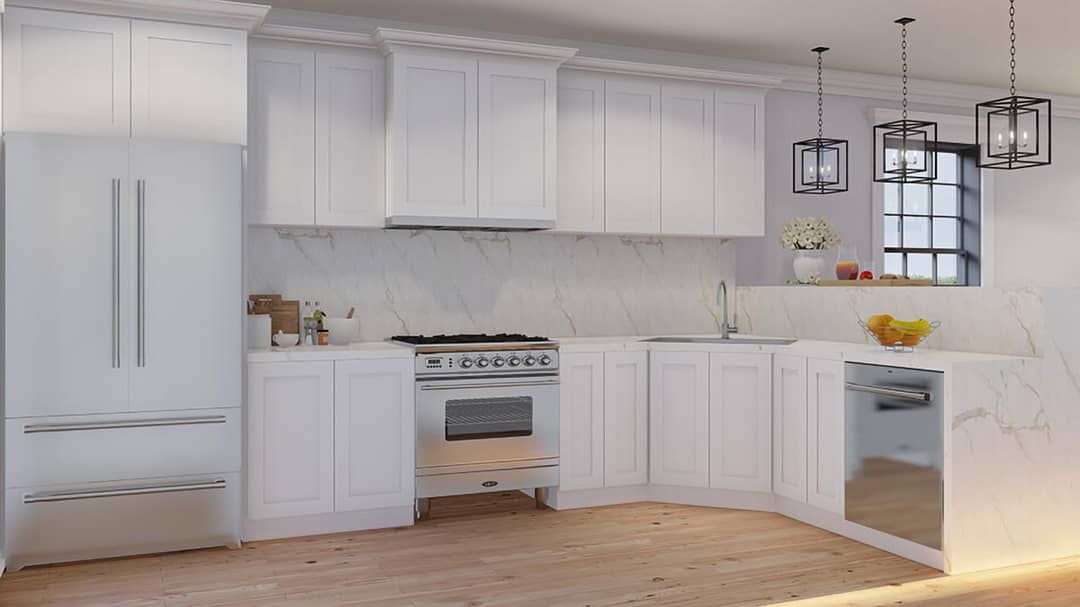
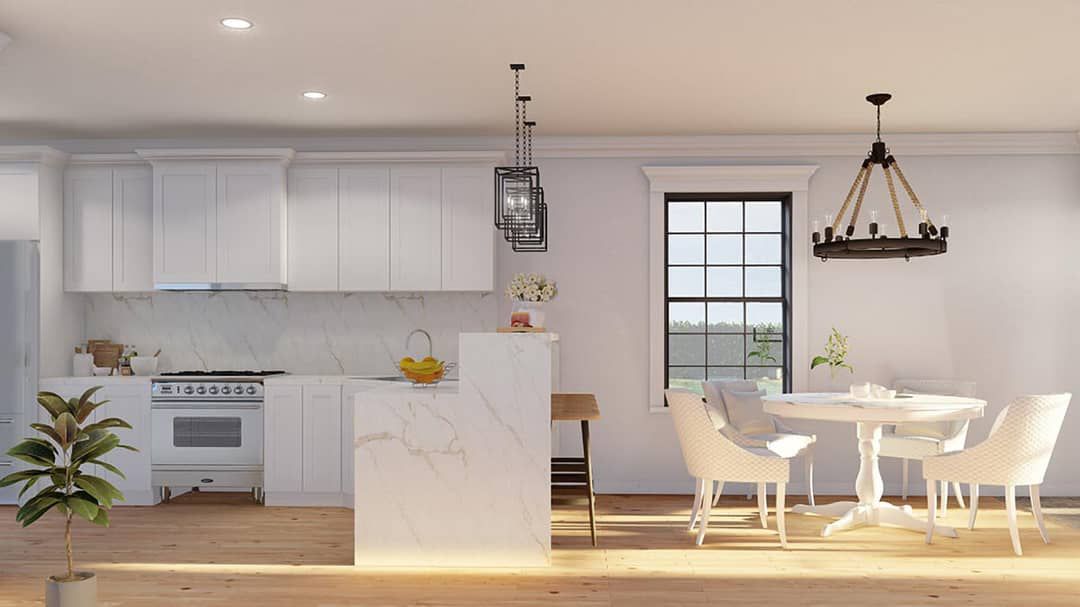
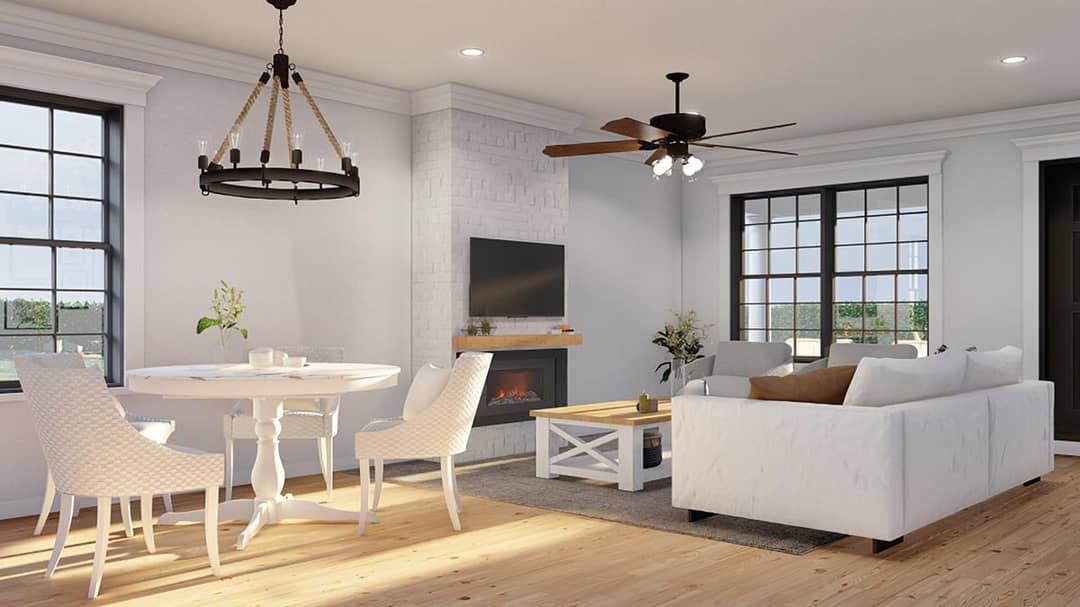
Outdoor Living (porch, deck, patio, etc.)
Outdoor charm is included via small covered porch space (85 sq ft total), which gives you room for a couple of chairs, maybe a small table. It supports enjoying fresh air without being exposed to weather extremes.
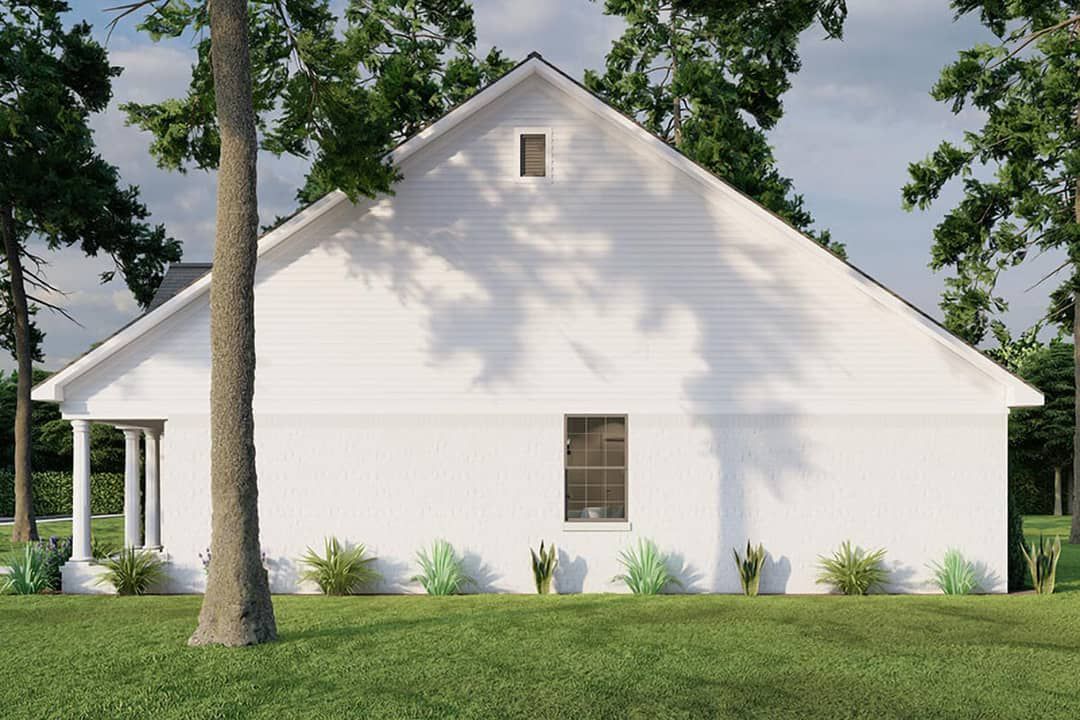
Garage & Storage
This plan does **not** include an attached garage in its standard version. Car parking or covered vehicle shelter would need to be added separately if desired.
Inside storage is fairly well‐handled: bedroom closets, kitchen cabinetry, and the hidden laundry area help keep things organized without eating into living space.
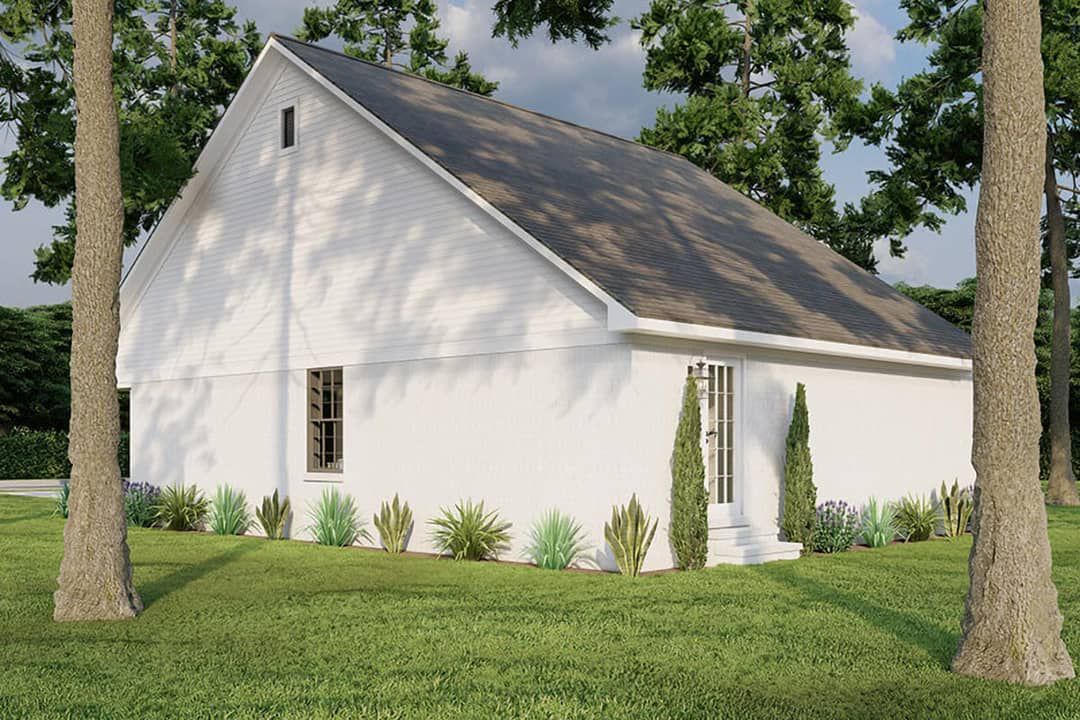
Bonus/Expansion Rooms
No formal bonus room or second floor is included in the base design. The single‐story layout keeps things compact and accessible. 15
If more space is needed later, one might consider finishing attic space (depending on roof structure), or adding small additions like a sunroom or extra porch.
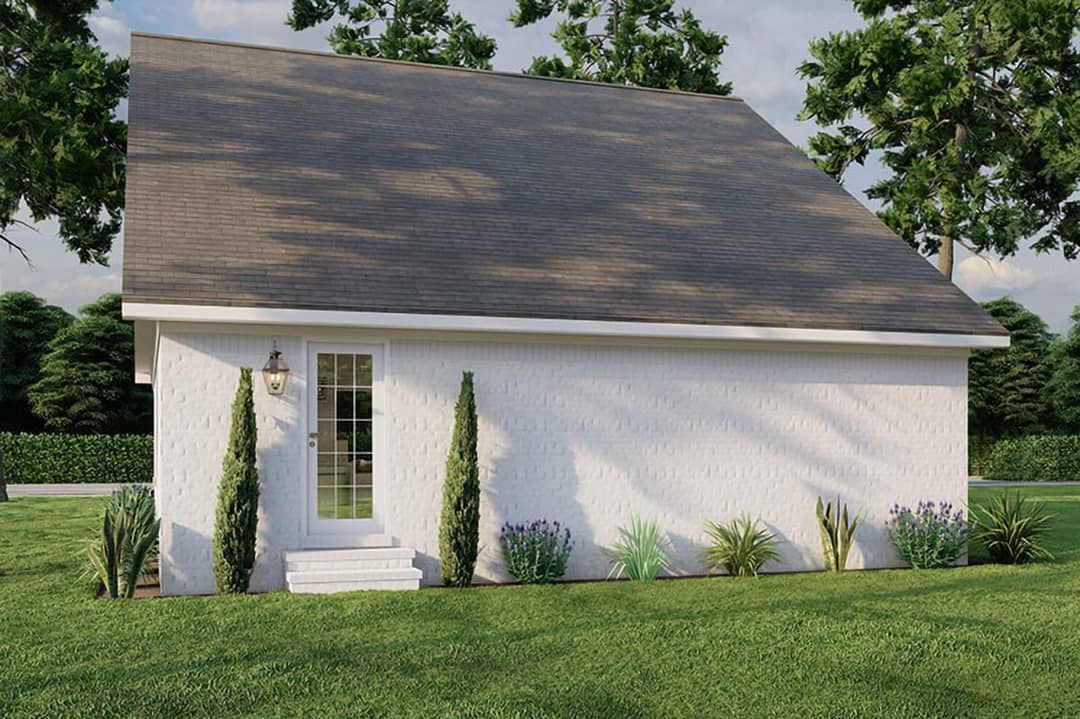
Estimated Building Cost
The estimated cost to build this home in the United States ranges between $350,000 – $550,000, depending on region, labor rates, material finishes, foundation type, and added customizations (like upgraded exterior walls or a garage).
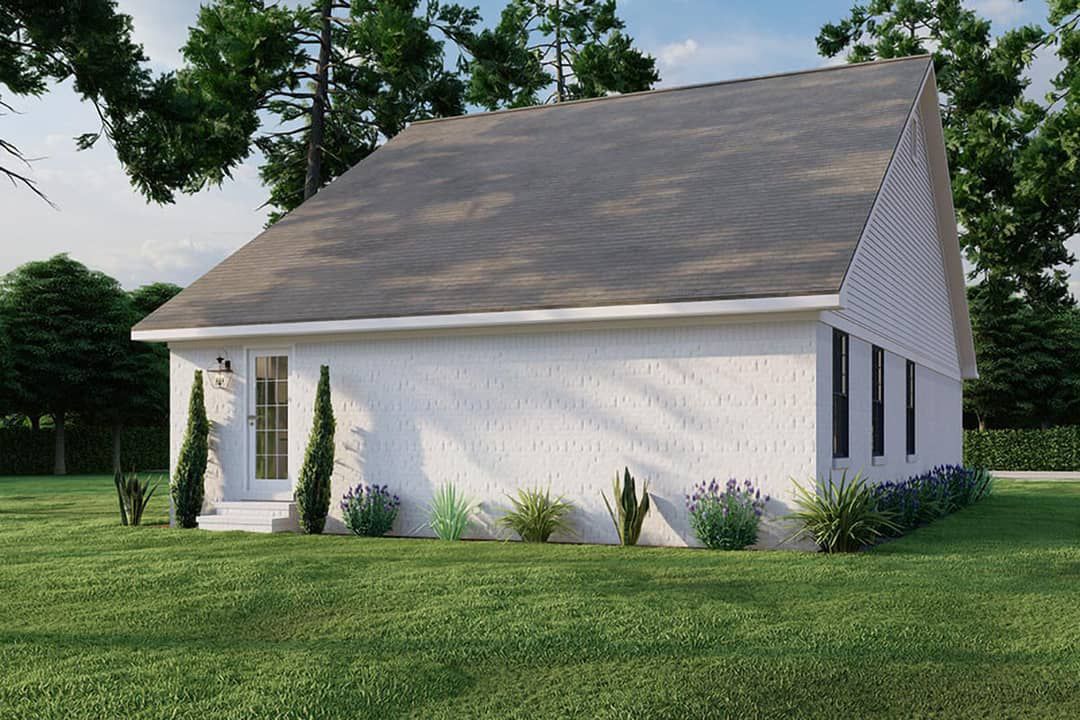
In summary, this 3-bedroom, 2-bath cottage plan balances cozy comfort with thoughtful efficiency. The fireplace, clustered bedrooms, smart kitchen layout, and welcoming porch combine to create a home that feels warm and well-designed—just the right size without feeling cramped.
