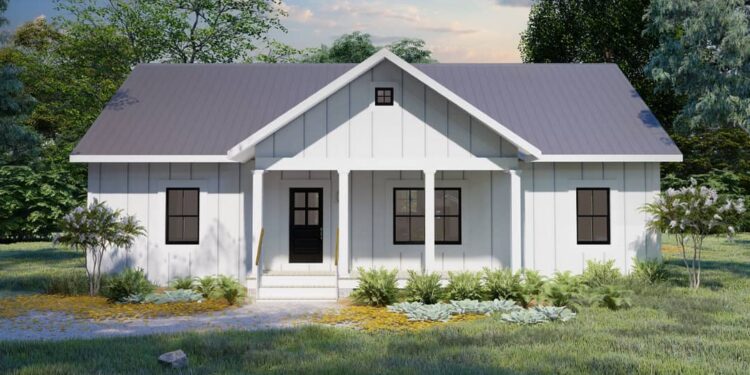Exterior Design
This ranch‐style home delivers **1,500 sq ft** of heated living space in a single story, built on **2×6 exterior walls** for added insulation and structure.
The home has a rectangular footprint of about **50 ft wide × 44 ft deep**, with a maximum ridge height near **20′-6″**. Roof framing uses trusses. Primary roof pitch is **8-on-12**, with secondary roof sections at **4-on-12**.



A welcoming front porch and an **8-ft-deep back porch** span parts of the front and rear, giving outdoor spaces to enjoy views, morning coffee, or relaxing evenings.
Interior Layout
You enter into a formal entry that leads directly into the heart of the house, where the great room and eat-in kitchen are combined into one open, flowing space.
The kitchen includes a center island and wrap-around snack bar, giving space for casual meals. Behind the kitchen is a walk-in pantry behind a pocket door. French doors from the kitchen open out to the back porch.
Floor Plan:




Bedrooms & Bathrooms
The plan has **3 bedrooms** and **2 full bathrooms**.
The master bedroom is located on the left side of the home; it includes a spacious walk-in closet and a 5-fixture bath with dual sinks.
Bedrooms 2 and 3 are on the opposite side, sharing a hallway bathroom. Laundry is also located on the main floor, tucked behind a pocket door for discreet access.

Living & Dining Spaces
The great room serves as the central gathering space, merging living, dining, and kitchen into one seamless zone. This open layout enhances natural light and social flow.
Tray ceilings are standard (9 ft on the first floor), which provide comfortable height throughout without excessive volume. Windows and French doors enhance indoor-outdoor visual and physical connections.


Kitchen Features
The kitchen is well appointed: a central island for prep and gathering, snack bar counter wrapping around, plus walk-in pantry behind a pocket door.
French doors connect the kitchen to the rear porch, enabling easy serving outdoors and enhancing ventilation/light. Storage is good thanks to the pantry and cabinetry layout.


Outdoor Living (porch, deck, patio, etc.)
A covered front porch lets you enjoy the outdoors from the entry side. It also adds character and modest shelter.
The **8-ft-deep back porch**, accessed via French doors from the kitchen, provides a generous outdoor living space ideal for meals, relaxation, or watching sunsets.
Garage & Storage
The base plan does **not** include a garage. Any vehicle shelter would need to be added as an extra.
Interior storage includes the master’s walk-in closet, bedroom closets, pantry, and laundry room. The split-bedroom layout reduces hallway space, maximizing usable storage.
Bonus/Expansion Rooms
No formal bonus room or second story is included. The plan is a traditional single-story ranch.
However, the generous footprint and porch layout give potential for later expansions (porch enclosures, possible garage addition, etc.), depending on lot and local codes.


Estimated Building Cost
The estimated cost to build this home in the United States ranges between $475,000 – $650,000, depending on location, selected materials, labor rates, foundation type, and finish quality. Porches, 2×6 walls, and dual sink master bath will tend to place it toward the upper side of that range.
In summary, this cottage-style ranch offers a wonderful mix of efficiency, comfort, and charm. With its split bedrooms, open kitchen/great-room design, sizable porches, and smart layout, it makes a beautiful choice for those seeking single-story living with privacy and outdoor connection. Warm, inviting, and very livable.

