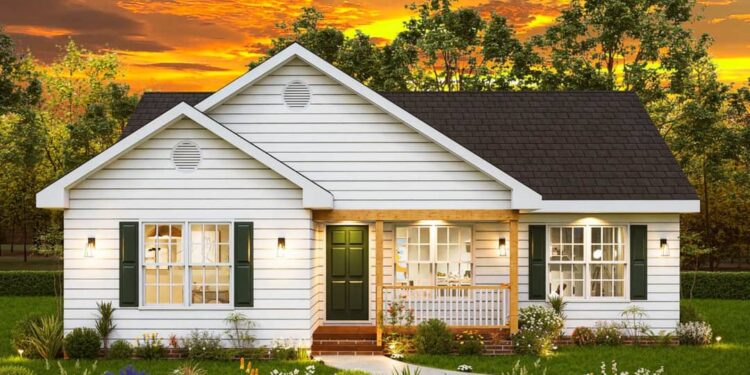Exterior Design
This single-story country ranch home offers **1,208 sq ft** of heated living space. Exterior framing is standard **2×4**, with the option to upgrade to **2×6** for better insulation.
The footprint is **40 ft wide × 45 ft deep**, and the roof ridge height is approximately **18 ft-3 in**. The roof is stick framed with an **8-on-12** pitch.
A modest front porch (~69 sq ft) offers sheltered entry, while a deck of about 120 sq ft at the rear gives outdoor living space.

Interior Layout
The home features a **split-bedroom layout**, meaning the master bedroom is on one end of the home, and the other two bedrooms are on the opposite side. This improves privacy by separating primary spaces from secondary bedrooms.
All living areas—living room, dining, and kitchen—are centrally located. Laundry is also on the main level, a practical feature for everyday convenience.
Floor Plan:
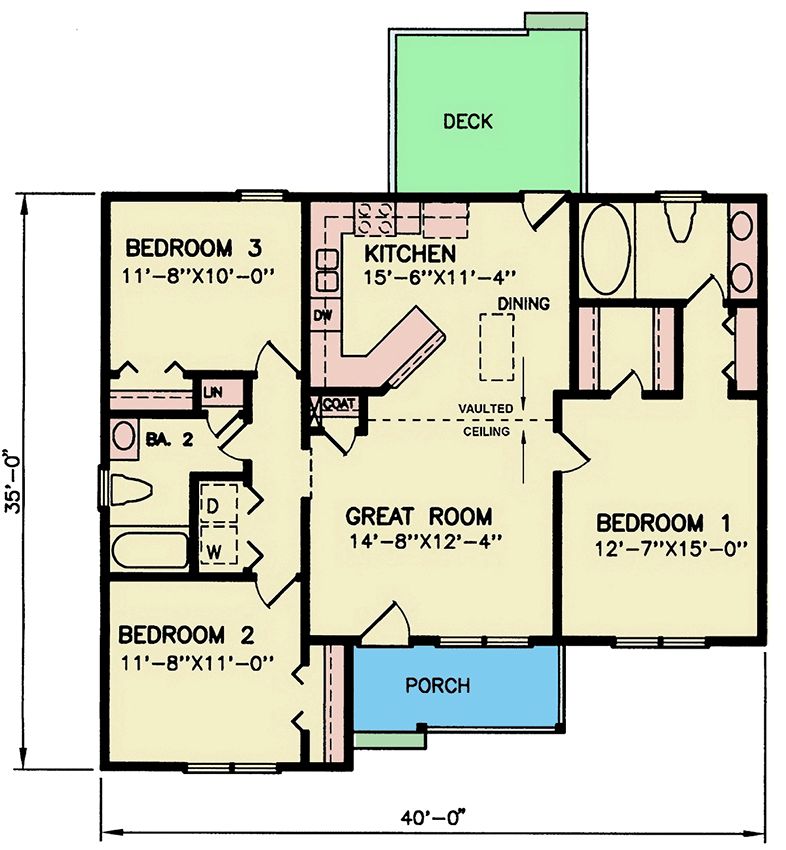
Bedrooms & Bathrooms
There are **3 bedrooms** in total and **2 full bathrooms**. The master bedroom includes its own bathroom.
The two secondary bedrooms share a hall bathroom, and their placement away from the master helps reduce noise and improve privacy.
Living & Dining Spaces
The living room is directly accessible from the front entry, leading into open dining and kitchen areas. The layout gives good sight lines and encourages interaction among occupants.
Ceiling height on the main floor is about **8 ft-1 in**, which is standard; combined with the open layout, this helps avoid a cramped feeling.
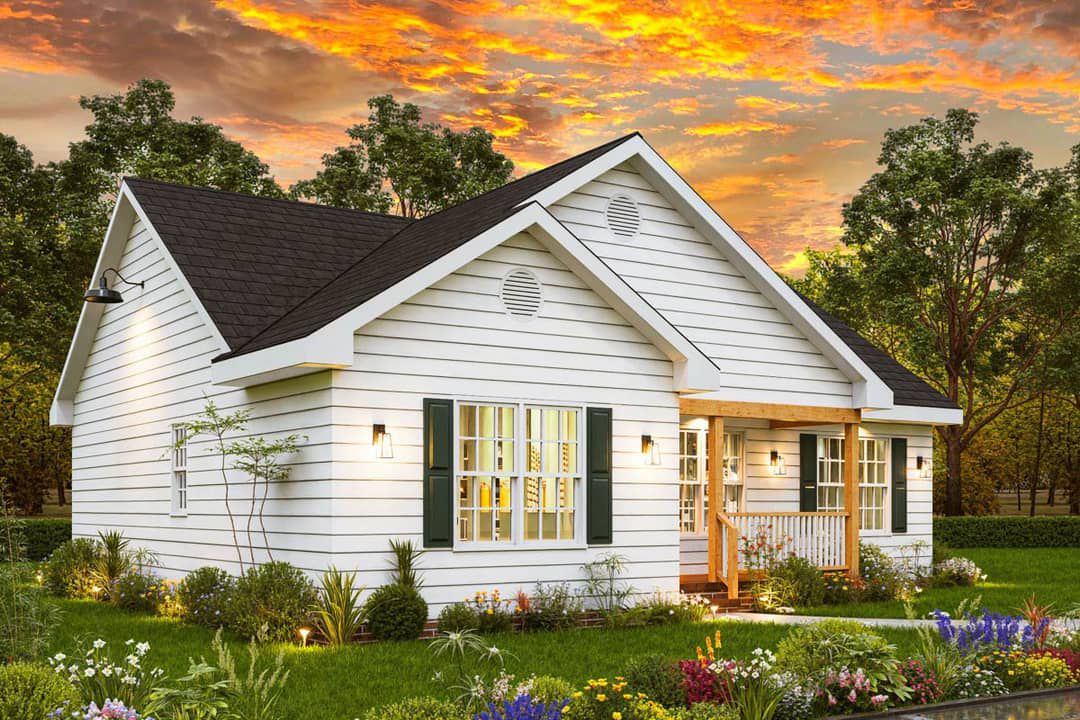
Kitchen Features
The kitchen is centrally located, adjacent to dining and living, which makes serving and entertaining easier. A deck access from the living/dining area adds indoor-outdoor flow.
Storage is decent considering the size: closet space in each bedroom, and the layout avoids wasted hallways.
Outdoor Living (porch, deck, patio, etc.)
The **69-sq ft front porch** provides covered entry and a small outdoor seating area.
A **120-sq ft rear deck** gives usable space for outdoor meals or lounging. Its location off the common areas (living/dining) improves usability.
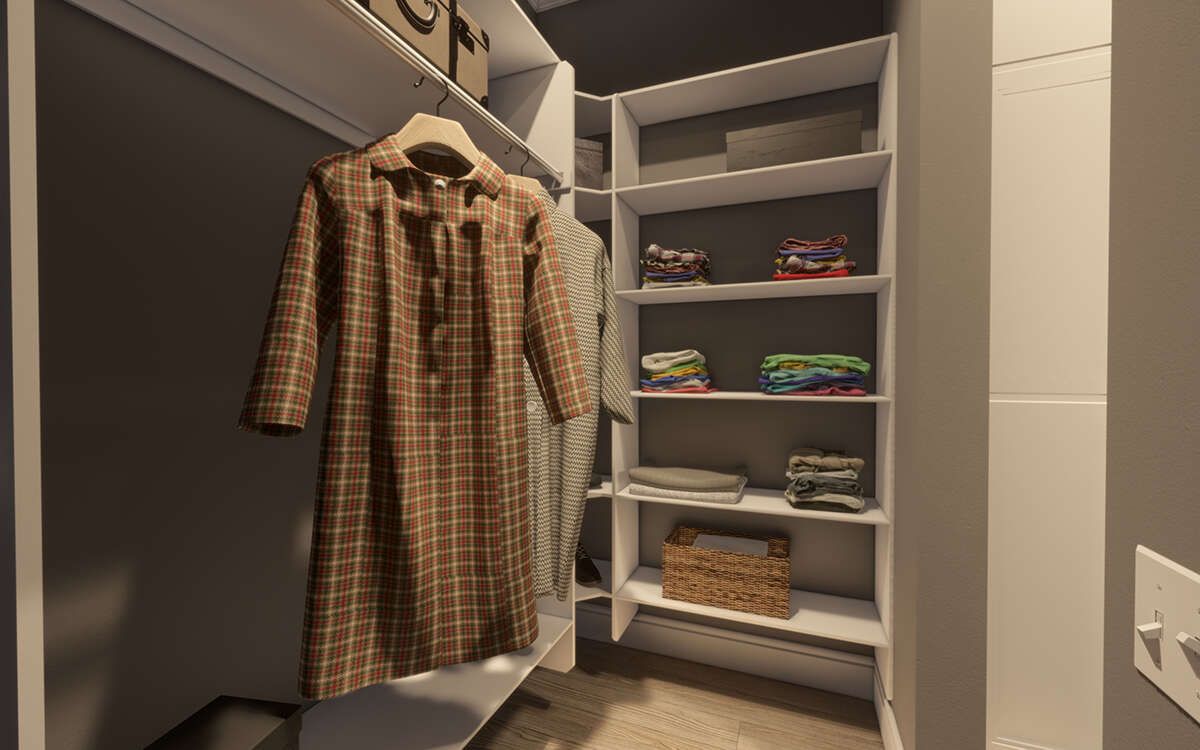
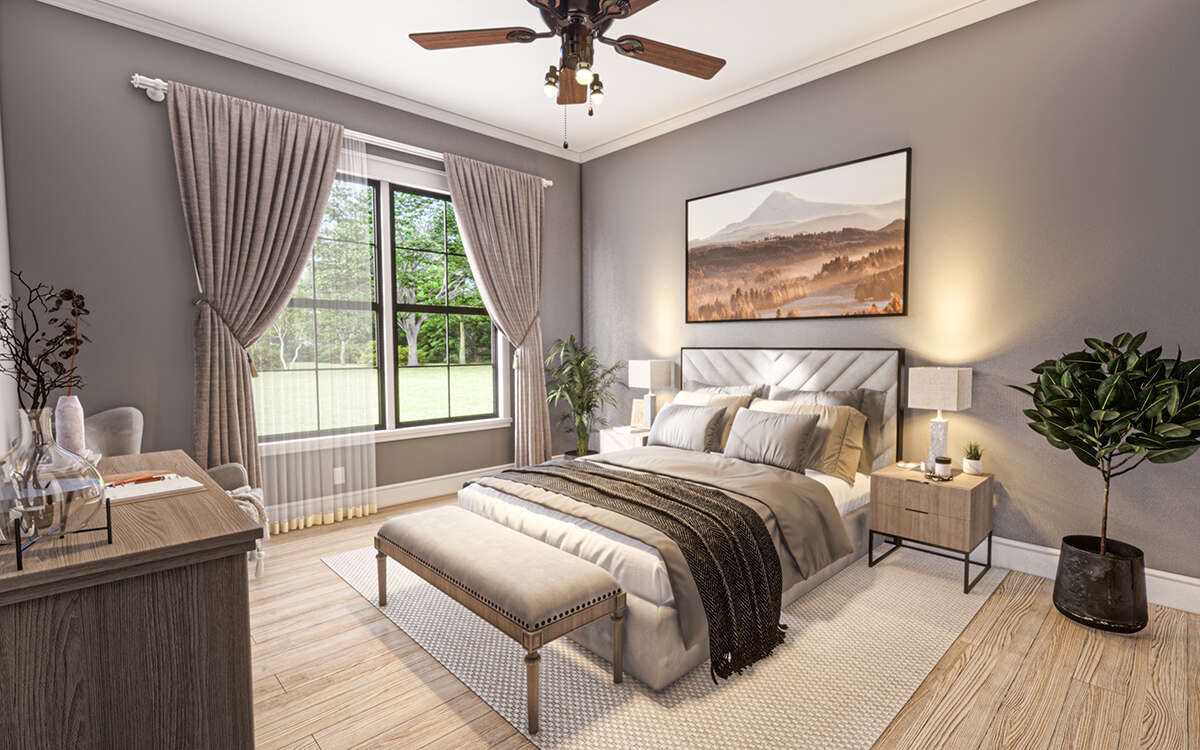
Garage & Storage
There is **no garage** included in this base plan. If vehicle storage is needed, it must be added separately.
Storage inside is handled via bedroom closets and efficient use of space in the common areas and hallways. Laundry is on main level near bedrooms.
Bonus/Expansion Rooms
No formal bonus or loft room is included. Given the single‐story design and roof height, expanding upward may be limited.
However, the rear deck and front porch offer possibilities for enlarging outdoor living, and modifications could allow small extensions if lot size allows.
Estimated Building Cost
The estimated cost to build this home in the United States ranges between $325,000 – $475,000, depending on location, materials, finishes, labor, foundation type, and whether you add optional upgrades like 2×6 exterior walls.
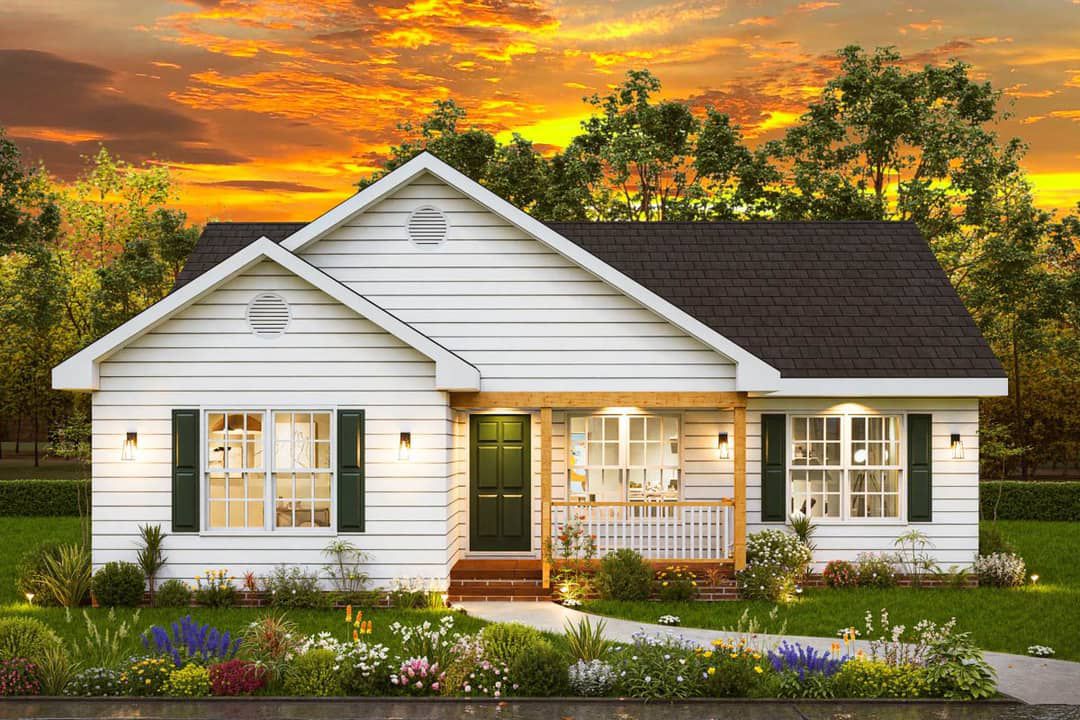
In summary, Plan 25866GE offers a well‐balanced country ranch home: compact yet functional, with three bedrooms, two baths, and a layout that prioritizes privacy for the master. The outdoor spaces — front porch and rear deck — enhance living without bloating the footprint. A great choice if you want modest size but good comfort and style.
