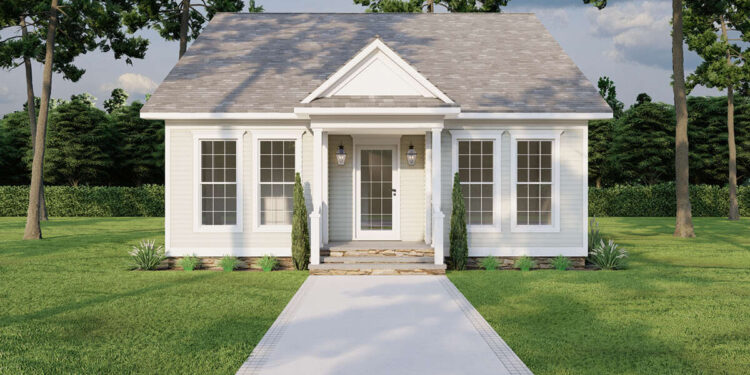Exterior Design
This cottage plan offers **1,284 sq ft** of heated living space in a single-story layout. Exterior framing is **2×4 wood**, with an optional **2×6 conversion** for more insulation.
The home has a width of **28 ft-4 in** and a depth of **49 ft**, giving it a rectangular footprint that balances indoor and outdoor exposure.
Roof pitch is **6 : 12** — moderate and traditional — and the roof height (at the ridge) is about **21 ft**. Ceilings on the main floor are **9 ft**, providing comfortable height without overwhelming the scale.
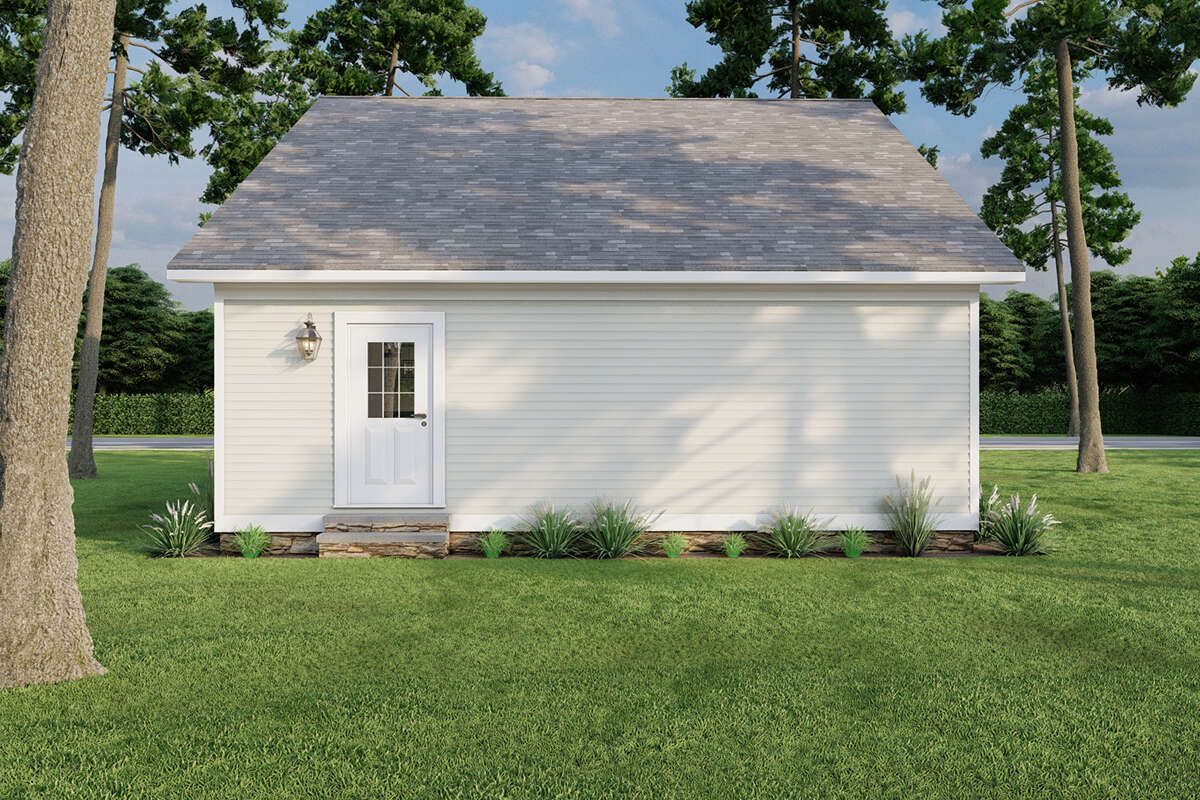
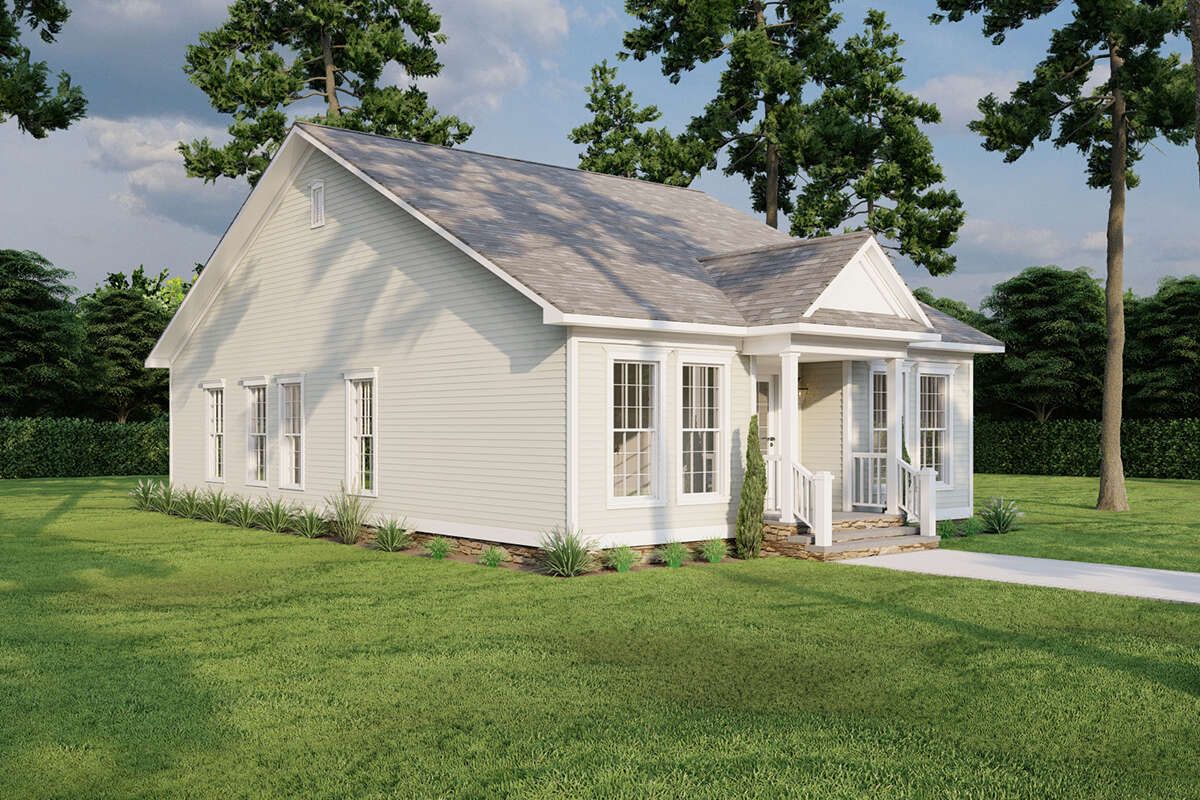
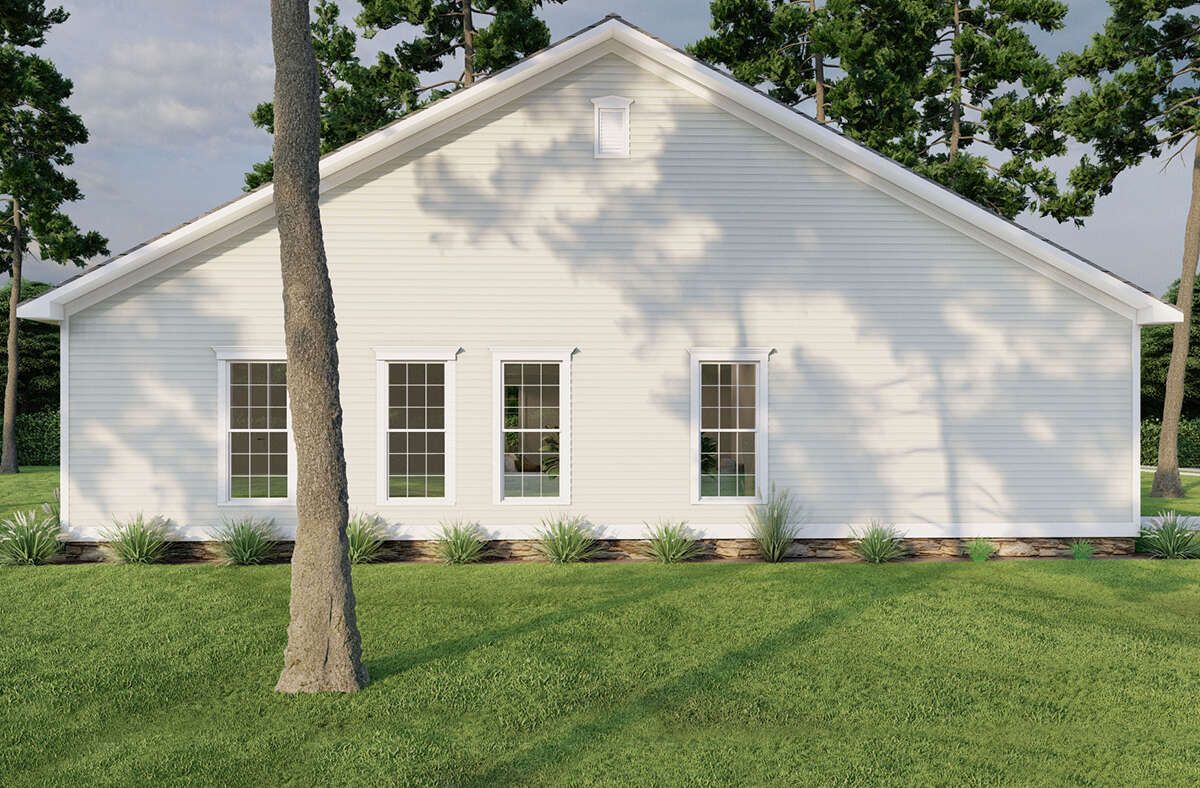
Interior Layout
You walk in from a front porch directly into an open floor plan combining the living, dining, and kitchen areas. The layout promotes flow and good interaction among family or guests.
Three bedrooms are arranged along one side of the home, and the two bathrooms are situated to give both shared and private access depending on need. Laundry is conveniently placed on the main floor.
Floor Plan:
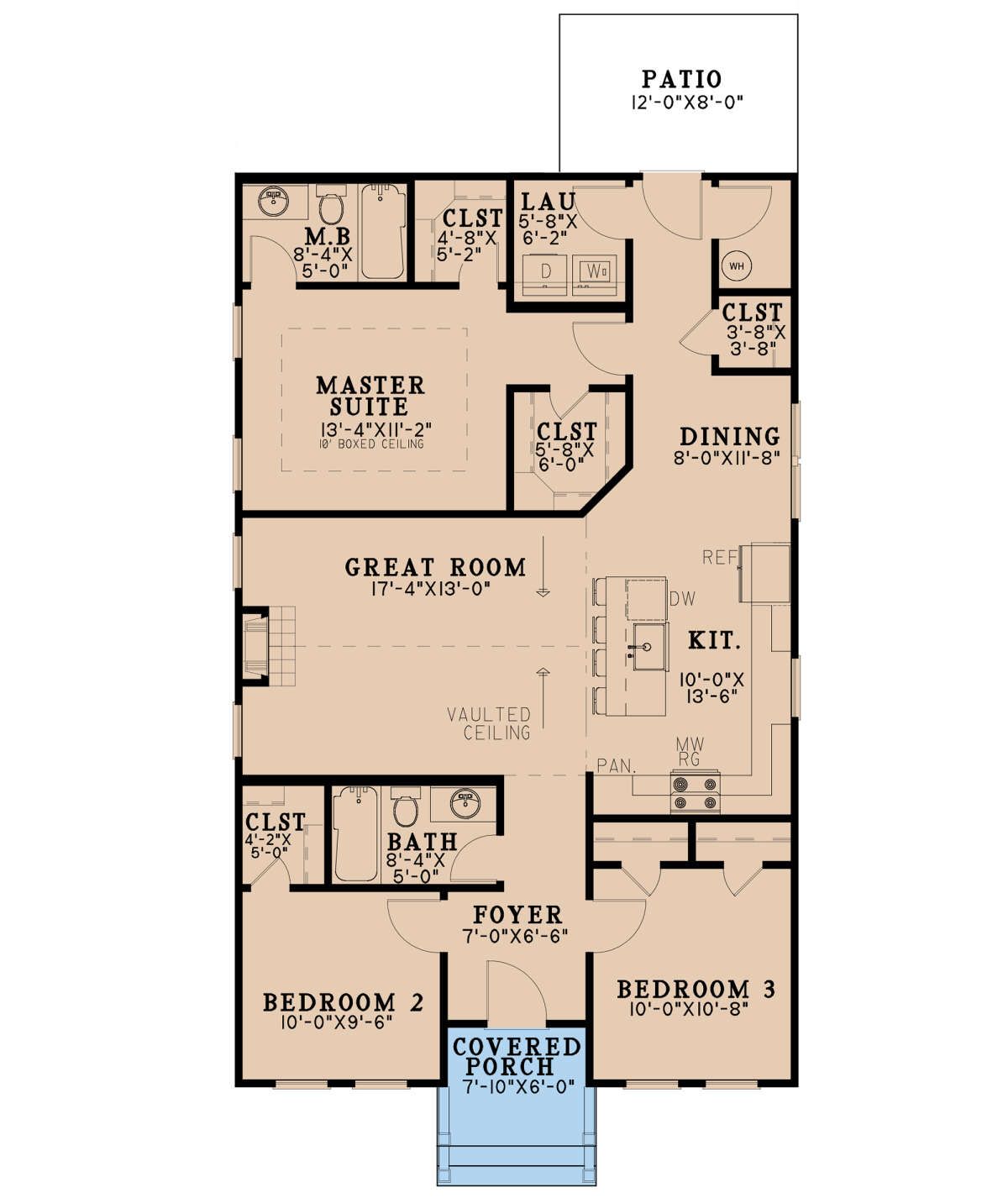
Bedrooms & Bathrooms
There are **3 bedrooms** and **2 full bathrooms**.
The master bedroom is on the main level (as are all bedrooms), with its own bath. The other bedrooms share the second full bathroom. All bedrooms have closets.
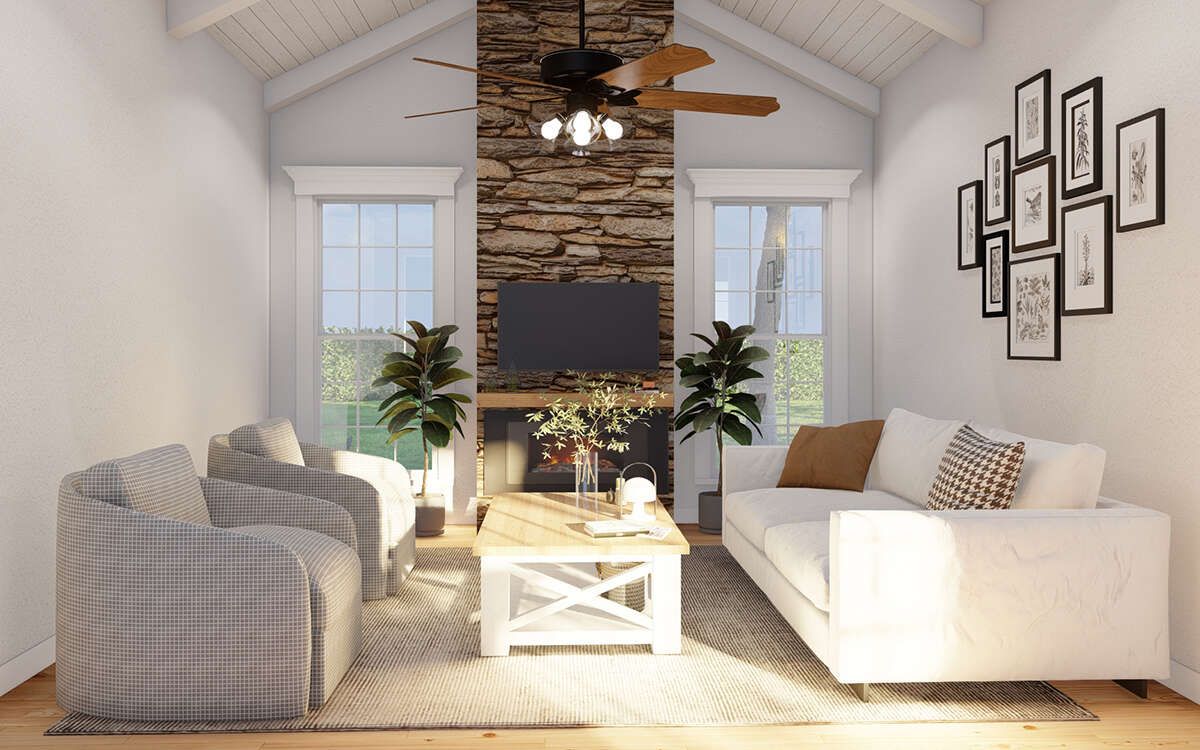
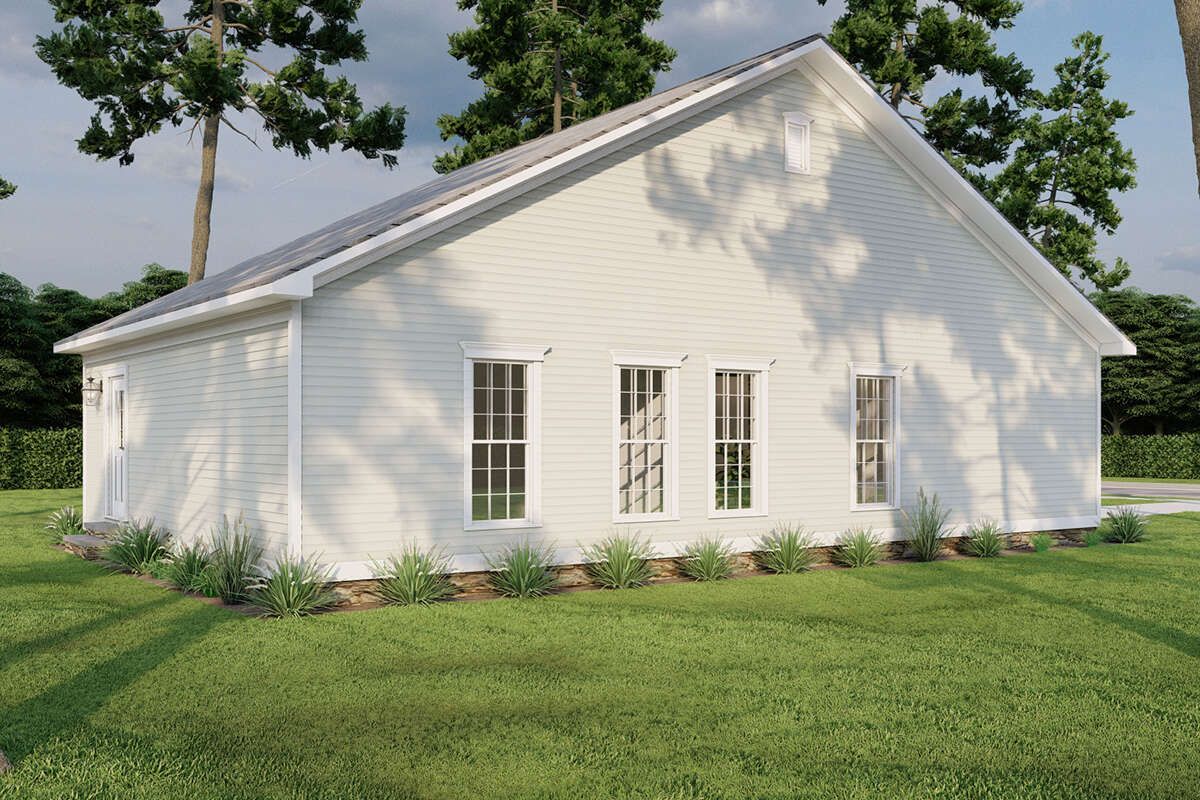
Living & Dining Spaces
The central living/dining/kitchen space is open and welcoming, with ample natural light likely flowing from windows and perhaps the front porch area. The 9-ft ceiling height makes the space feel airy without being lofty.
Because the home is not wide, the layout makes good use of depth — windows in front and back likely help with daylight and ventilation.
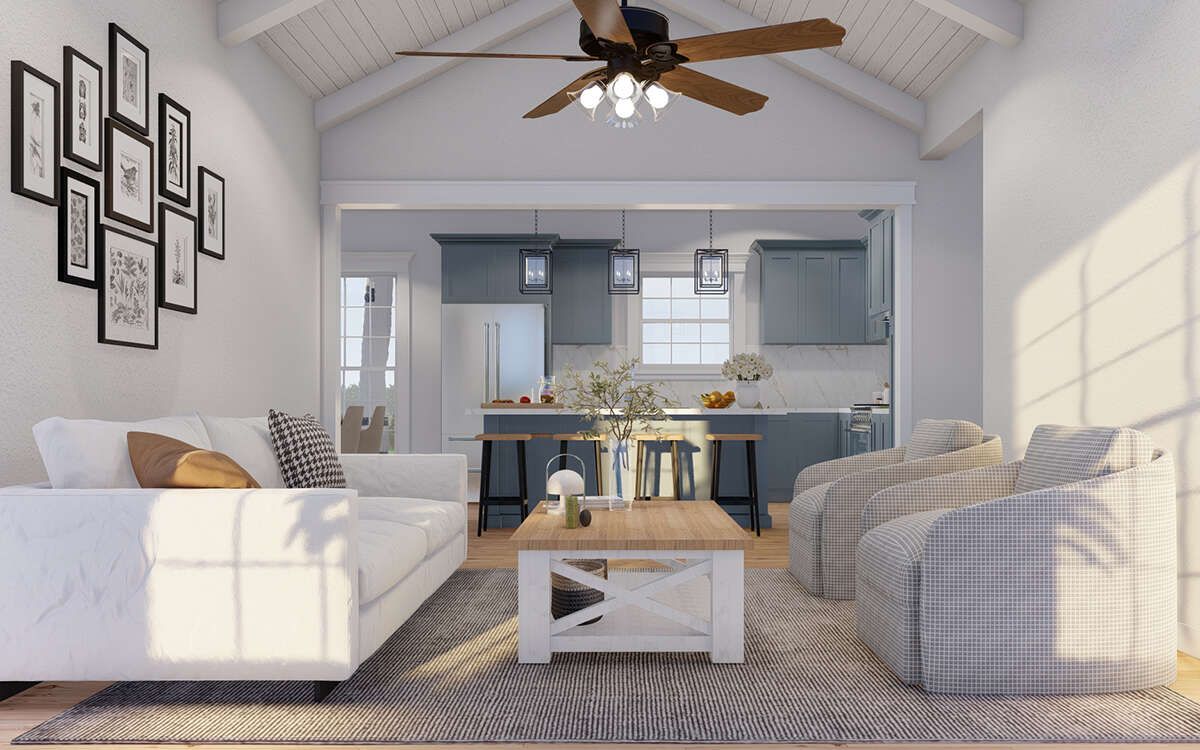
Kitchen Features
The kitchen includes an island, which helps define the cooking and prep area while maintaining openness.
Kitchen is positioned to serve both the dining and living spaces efficiently. Storage is likely via cabinets and pantry space built into the layout.
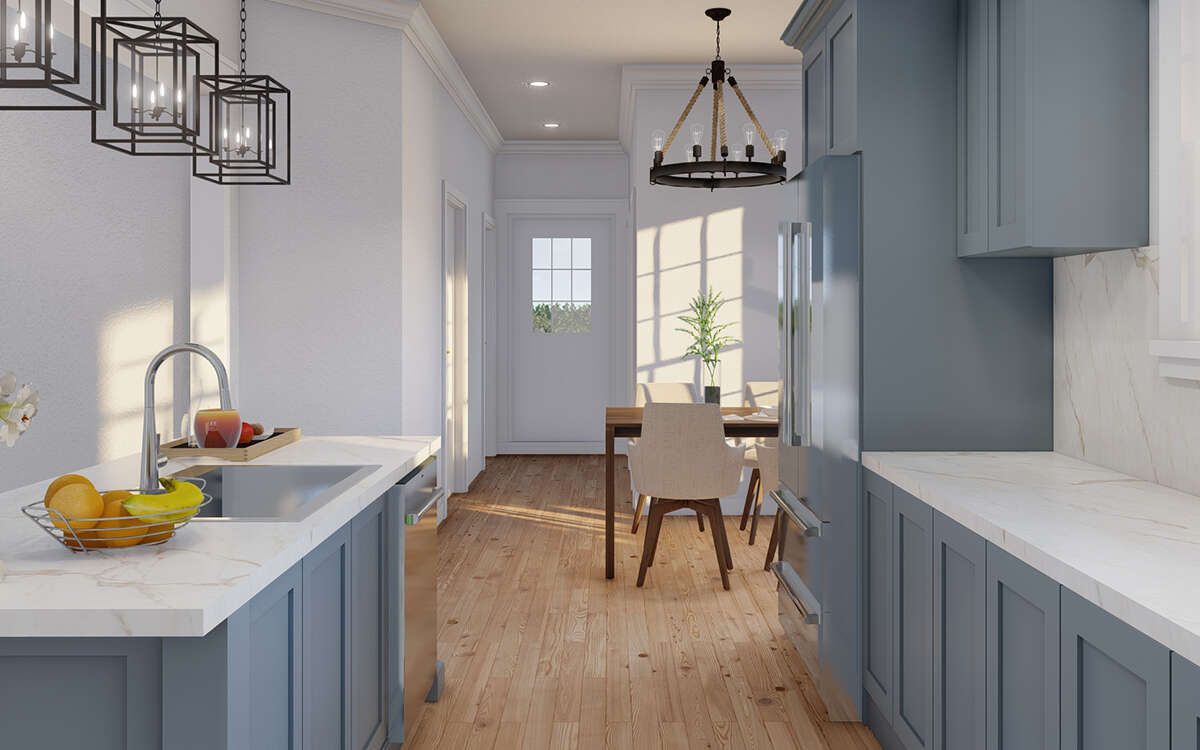
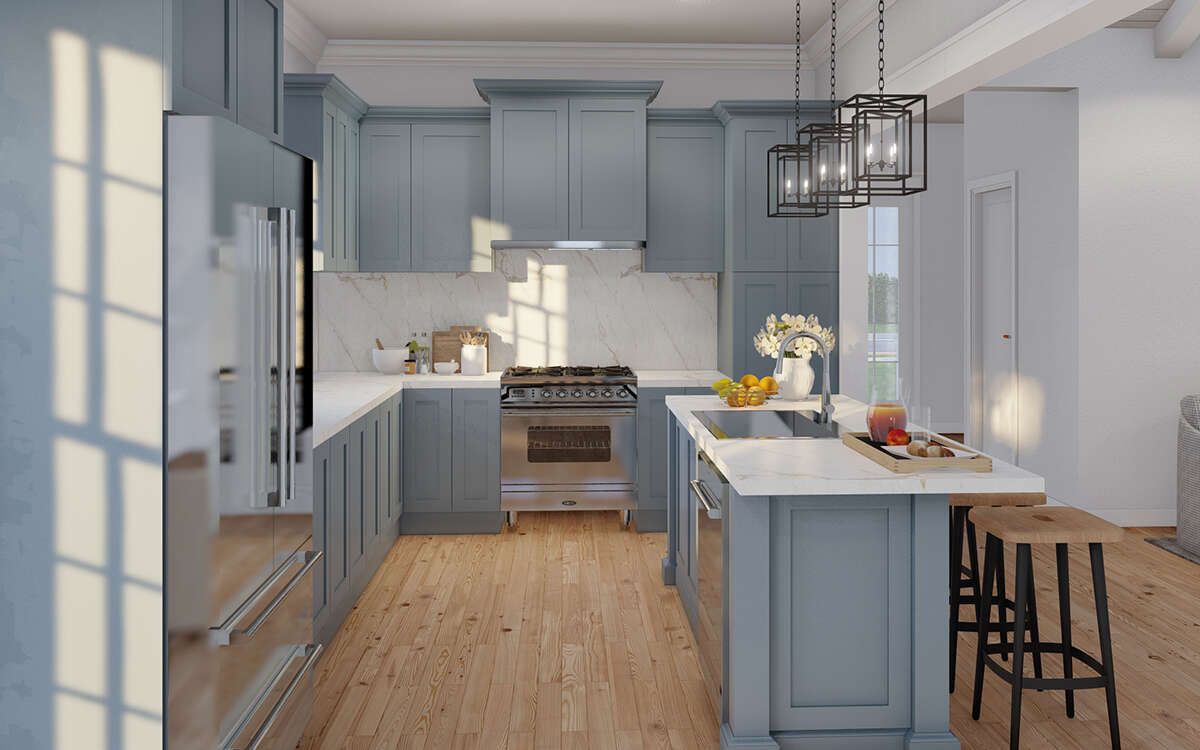
Outdoor Living (porch, deck, patio, etc.)
This plan has a front porch that adds to curb appeal and gives a sheltered outdoor sitting area.
Depth is ~49 ft; there may also be access or potential for a rear patio or porch depending on site layout (though not clearly shown in the base plan).
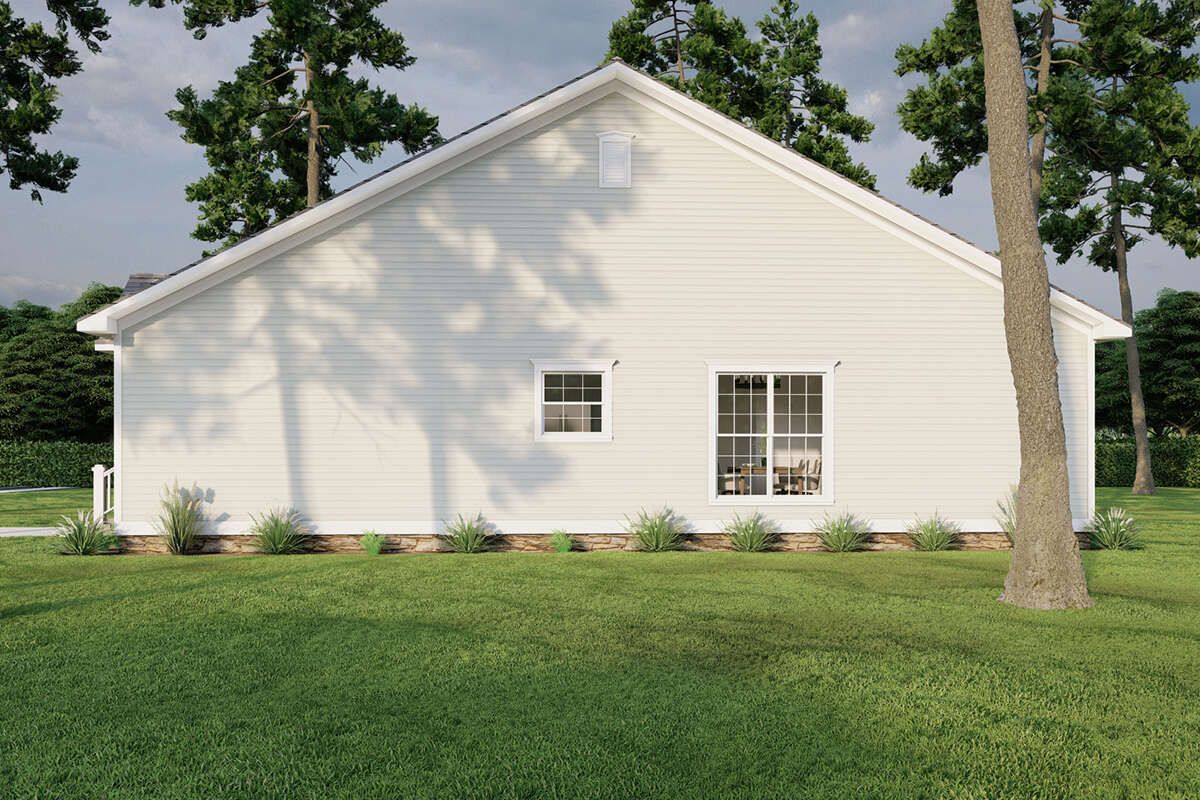
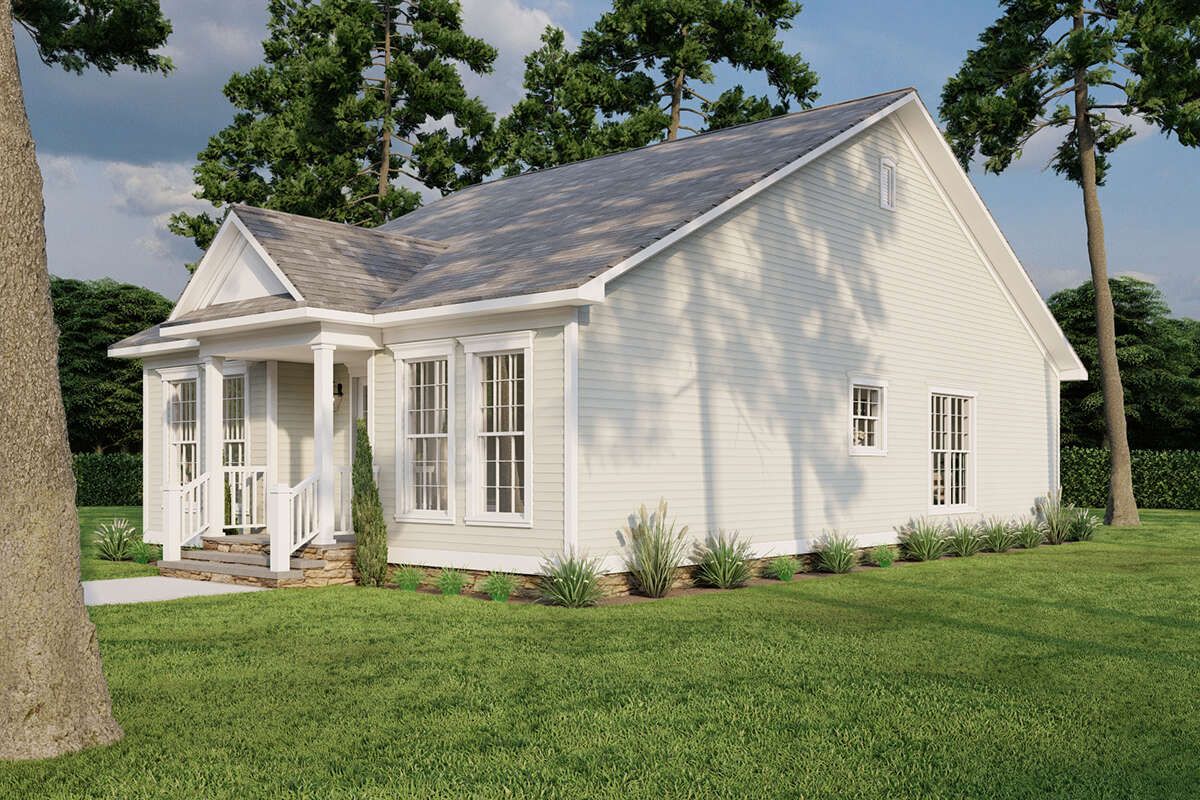
Garage & Storage
There is **no attached garage** included in the base version of this plan. Vehicle storage would need to be added if required.
Storage inside includes bedroom closets, cabinetry in the kitchen, and a laundry space. The compact design helps minimize hallways and wasted interior space.
Bonus/Expansion Rooms
No formal bonus room or loft is included in this design. It’s a single-story home, with all space used on main level.
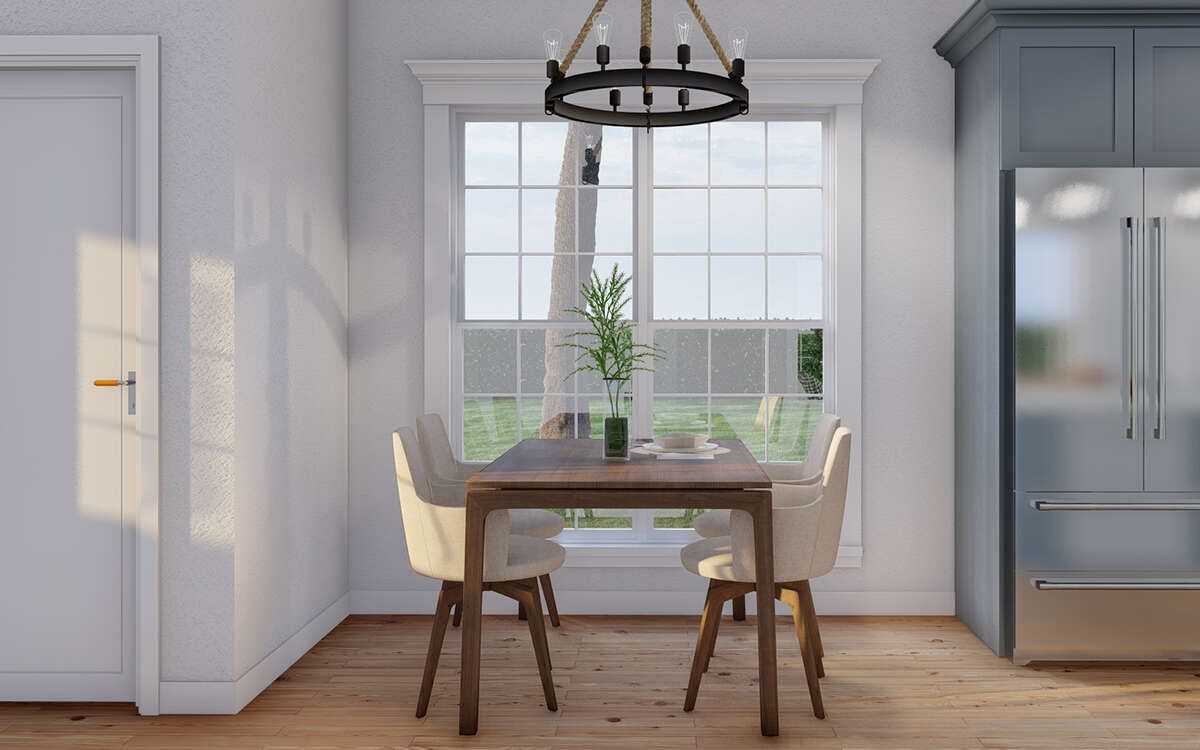
You could consider future modifications, such as adding roof dormers or expanding porches, depending on lot size and structural allowances.
Estimated Building Cost
The estimated cost to build this home in the United States ranges between $425,000 – $575,000, depending on location, finish level, material choices, labor rates, foundation type, and whether you upgrade exterior walls (e.g. the 2×6 option).
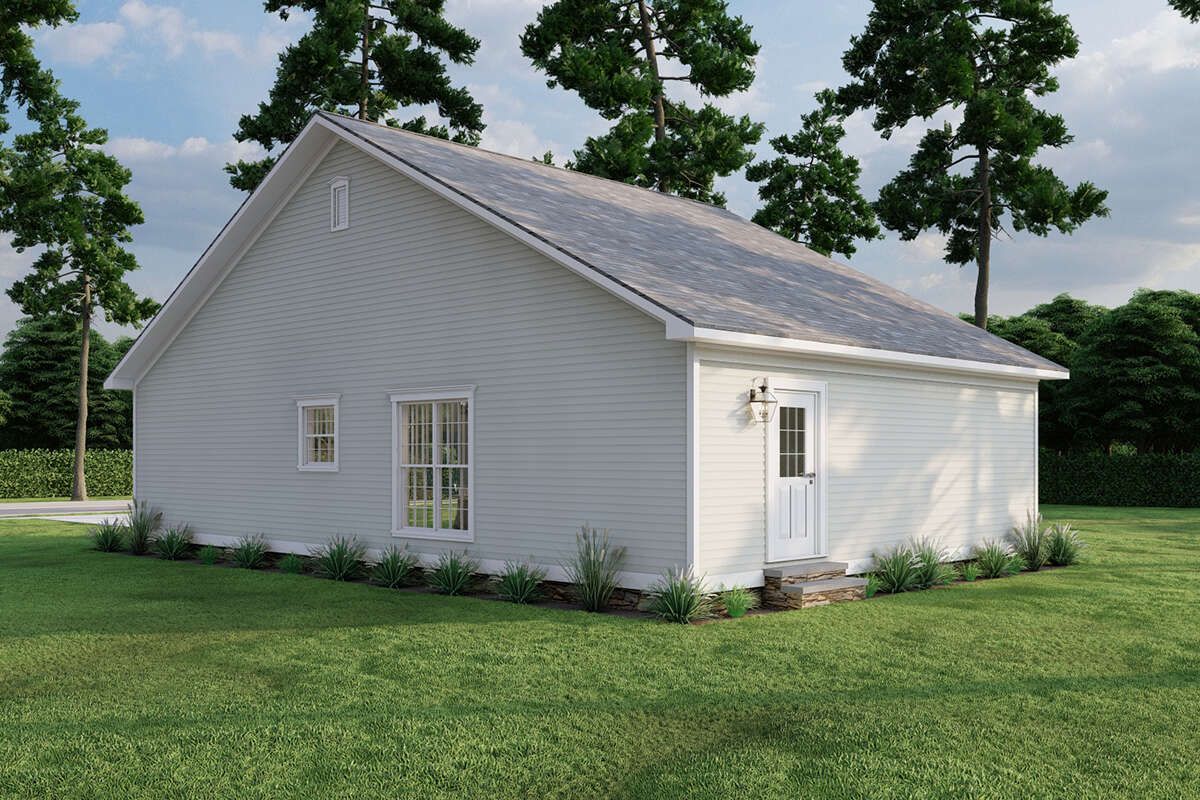
In summary, Cottage Plan #8318-00333 is a beautifully balanced home: three bedrooms and two baths, all on one level, with a well-designed open common area. It’s compact yet comfortable, making it ideal for a small family, downsizers, or anyone wanting a cottage feel with efficient use of space. Warm, practical, and charming.
