Exterior Design
This one-story country farmhouse spans about **1,592 sq ft** of heated living area. It includes a **2-car garage** of approximately **469 sq ft**. The exterior features typical farmhouse styling—board-and-batten or lap siding, gabled rooflines, and a welcoming front façade.
The roof framing uses standard trusses, and there’s a vaulted living/dining room at the core that boosts the ceiling height and gives visual interest. Expect a moderate to steep roof pitch in that central vault.

Interior Layout
You enter through a foyer into a combined living and dining space with a vaulted ceiling and a fireplace as a focal point. This main gathering space flows well toward the kitchen and connects out to the outdoors.
The kitchen sits in the front portion of the home, includes a spacious island, and has direct access to a pantry. Just off the kitchen is a laundry room that doubles as a mudroom leading into the garage.
Floor Plan:
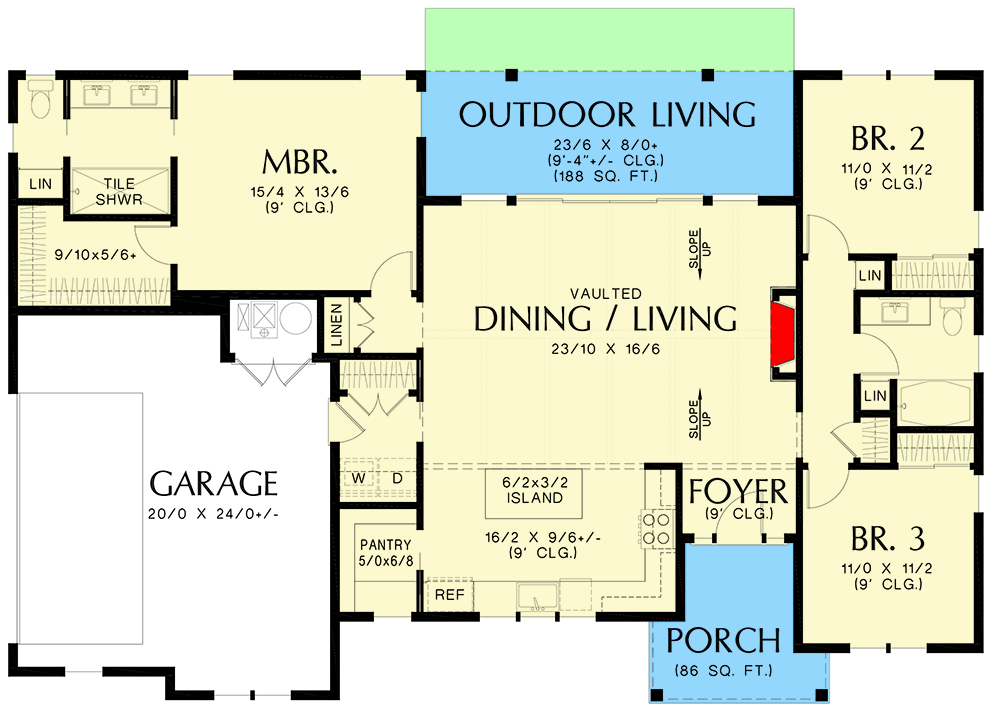
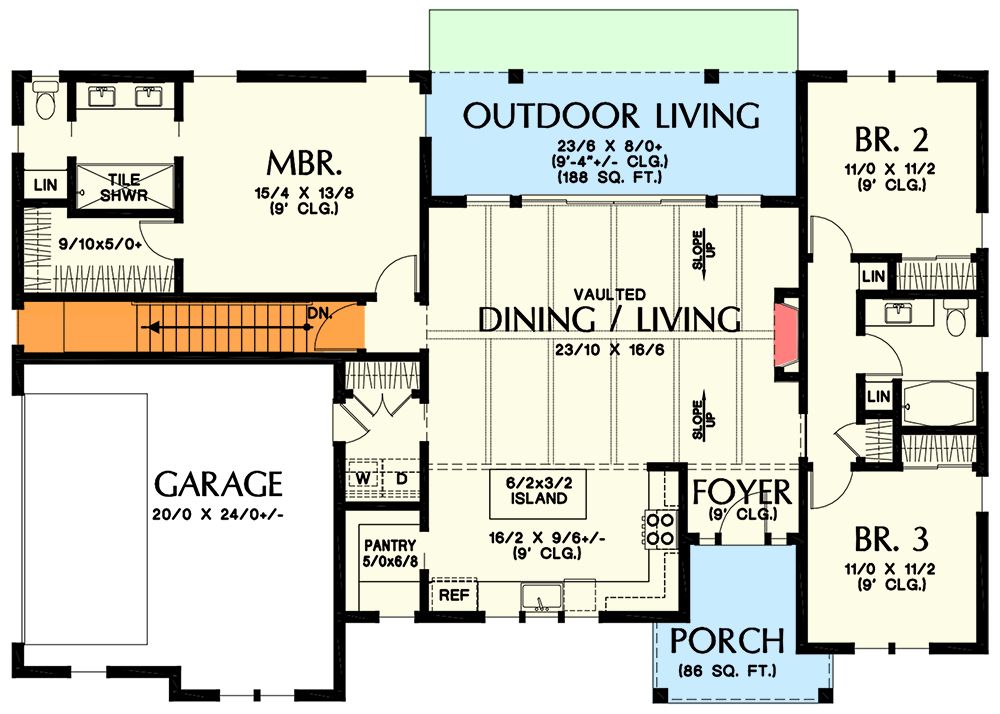
Bedrooms & Bathrooms
This plan has **3 bedrooms** and **2 full bathrooms**.
The master suite is located on one side of the house for privacy. It features a dual-sink vanity, a sizable master closet, and its bathroom includes a shower.
The two secondary bedrooms are on the opposite side and share a hall bathroom. Each bedroom is sized to be comfortable and functional.
Living & Dining Spaces
The vaulted living and dining rooms create a sense of openness and volume. With the fireplace anchoring the living area, there’s a cozy focal point that balances the height.
Connections to the outdoors—doors or windows facing the rear outdoor living area—help to extend the usable living space and bring in natural light.
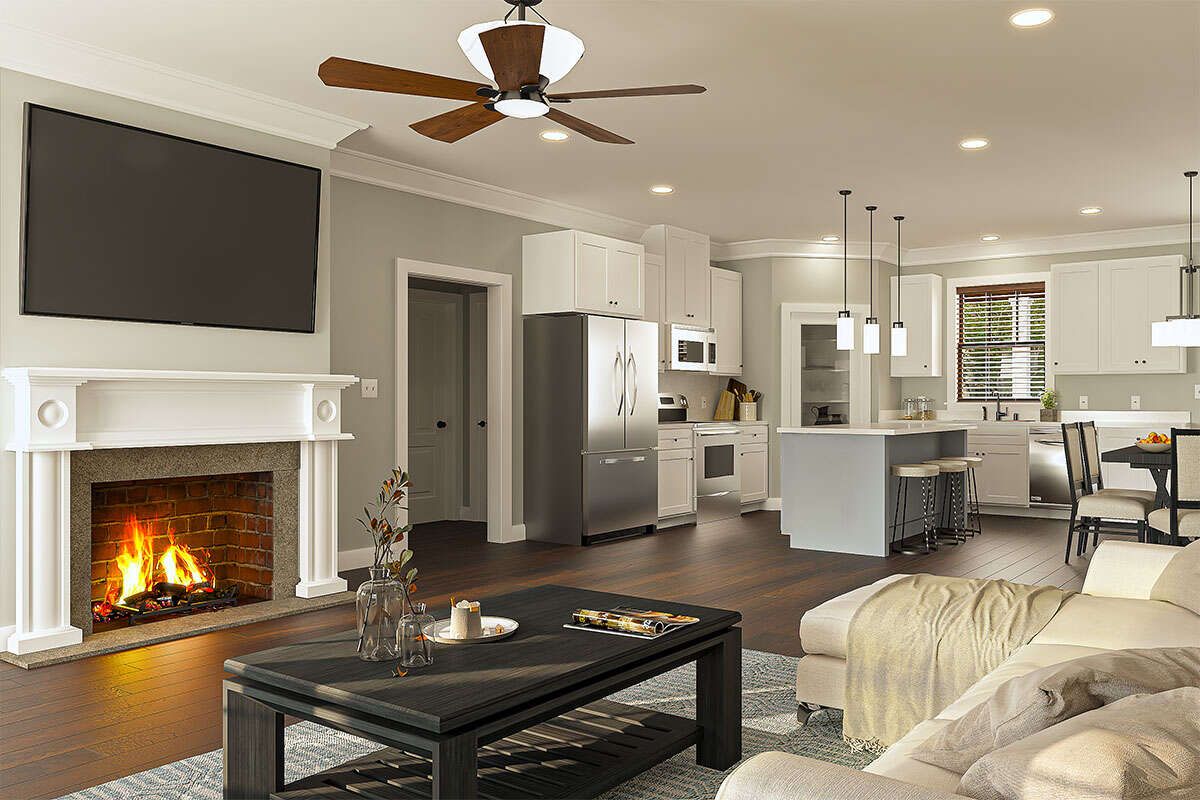
Kitchen Features
The kitchen island provides prep space and places for casual seating. The layout allows visibility and interaction with living/dining areas—great for keeping guests or family involved.
Having the pantry nearby adds to functionality. Also, the adjacent laundry/mudroom means daily cleanup and transitions from outside are convenient.
Outdoor Living (porch, deck, patio, etc.)
Outdoor living is supported via an outdoor living area connected to the vaulted living/dining room. It creates a smooth transition between inside and outside.
The design helps extend leisure space outdoors—whether for lounging, entertaining, or enjoying nature—without needing massive additional footprint.
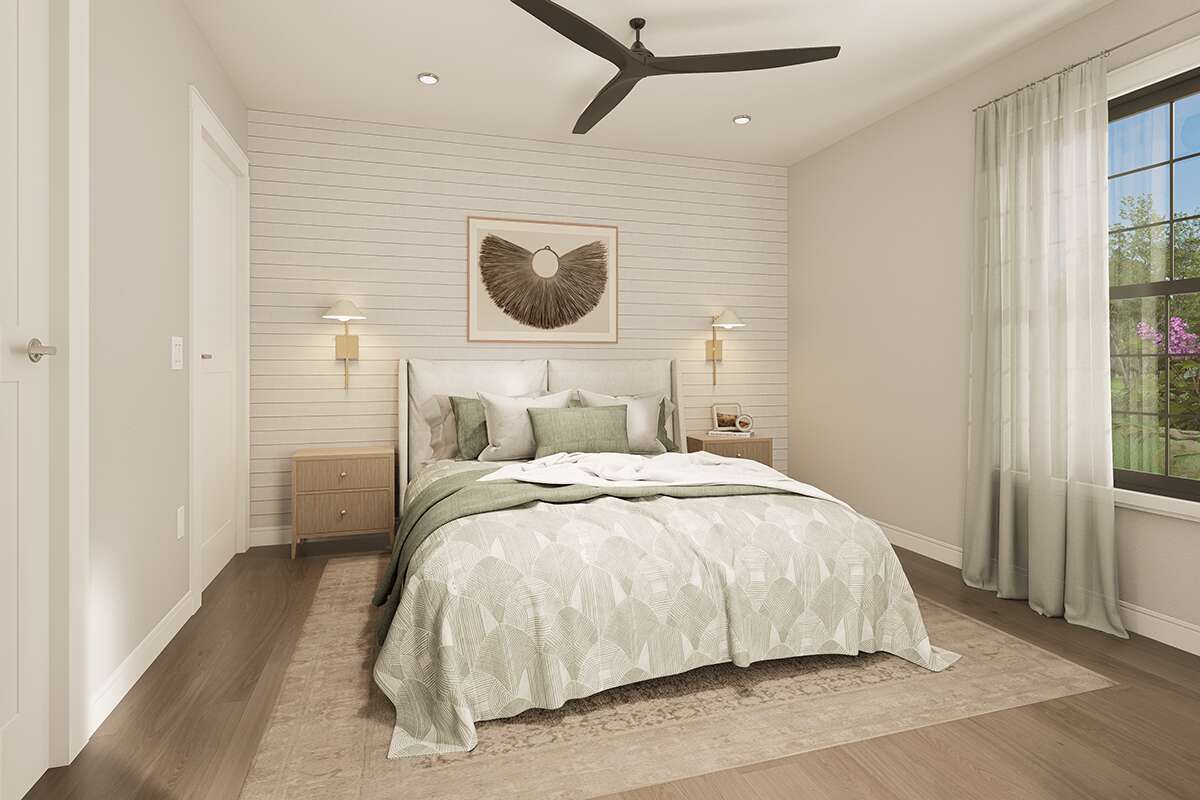
Garage & Storage
The plan includes a **2-car garage** (≈469 sq ft) positioned for easy access. The mudroom/laundry room acts as a buffer zone between garage and main living, helping with storage and drop zones for shoes, coats, etc.
Inside, storage is handled with closets in all bedrooms, pantry space, and utility room functions. The design aims to reduce wasted space.
Bonus/Expansion Rooms
No bonus room or second story is included; the plan is single story.
Vaulted ceilings add vertical volume but not extra rooms. If desired, there may be potential to finish a basement or attic if site and structure allow.
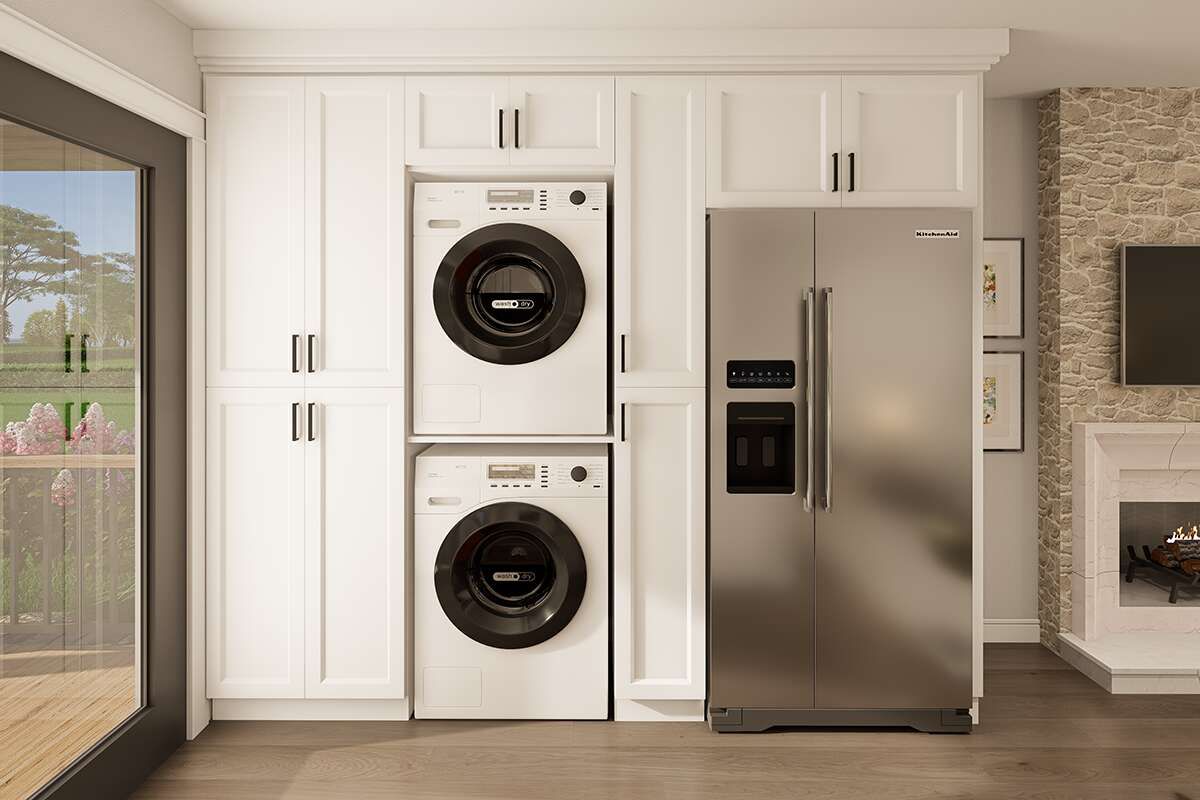
Estimated Building Cost
The estimated cost to build this home in the United States ranges between $500,000 – $700,000, depending on location, material finishes, labor rates, foundation type, and whether upgrades (premium fireplace, high-end appliances, etc.) are selected.
In summary, Plan 69818AM offers a thoughtfully balanced farmhouse: three bedrooms, two baths, a vaulted and inviting central living area, and all on one floor with a garage. It’s perfect for a family looking for country charm with functional design and indoor-outdoor flow.

