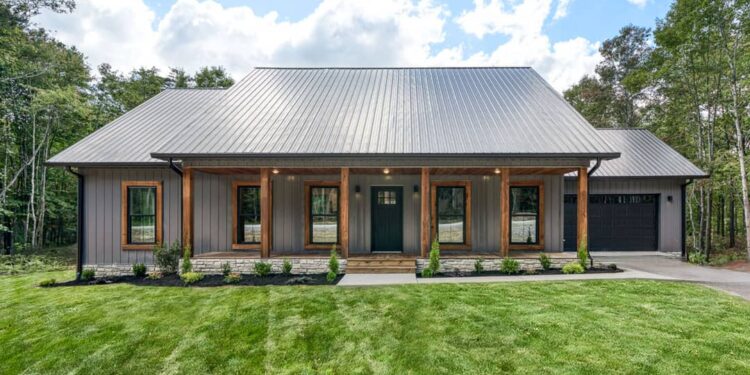Exterior Design
This is a single-story country home offering **1,615 sq ft** of heated living space with **2×6 exterior walls** for added insulation and durability.
The floor-plan includes a **6-ft deep covered front porch** and an **8-ft deep rear porch**, spanning much of the front and back facade and giving you shaded outdoor living on both sides.
Roof framing uses trusses, with a primary roof pitch of **8-on-12**, and ceiling height on the main floor at **9 ft**.
Attached is a **2-car garage**, front-entry, approx **528 sq ft** in area.
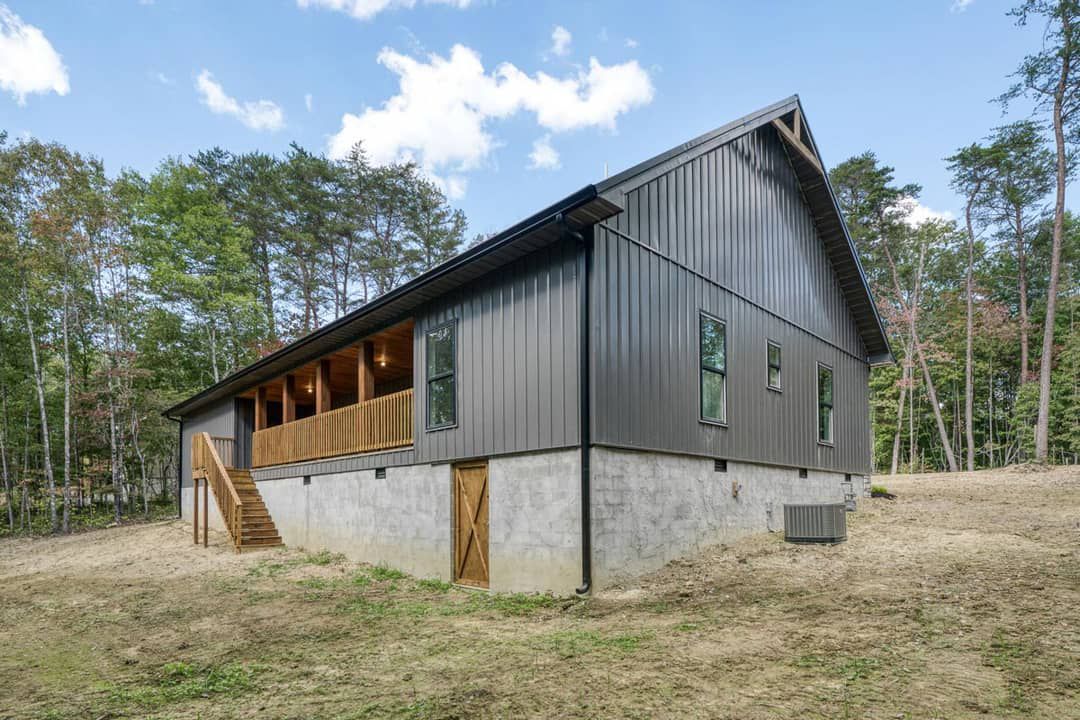
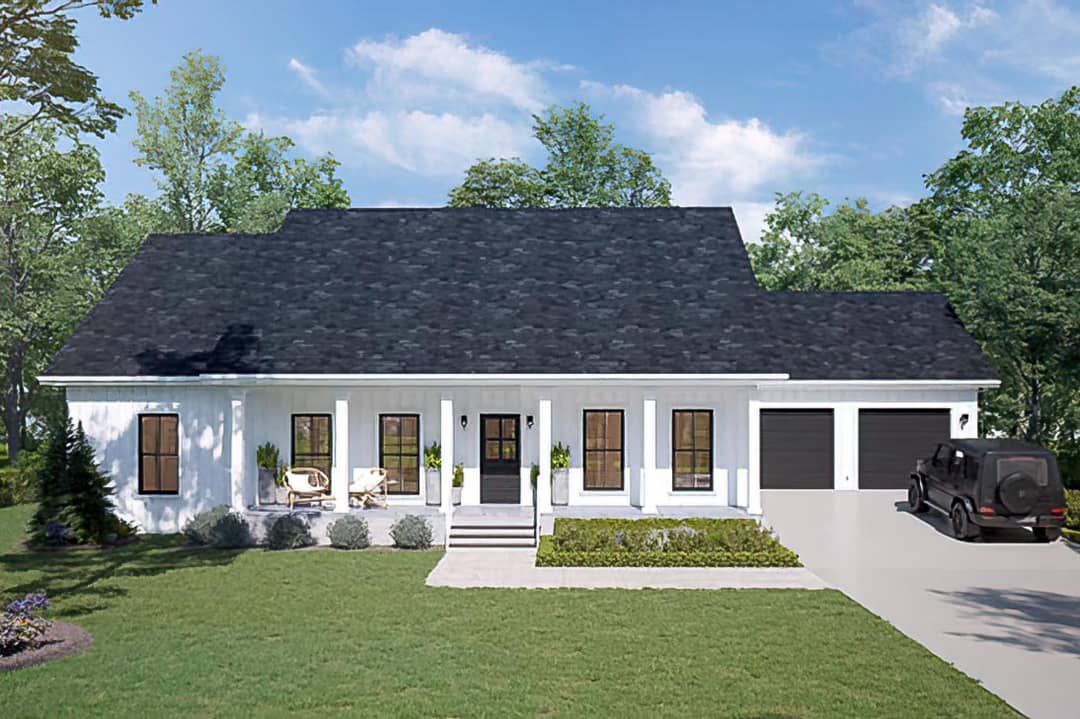
Interior Layout
Entry from the front porch leads into a vaulted great room that features a ventless gas fireplace as a focal point. The ceiling in that area can vault up to **15 ft**, adding volume and sense of space.
The great room flows openly into the kitchen/dining area. A sliding glass door provides access from dining to the rear porch, enhancing indoor/outdoor connection and letting in natural light.
Laundry is placed conveniently adjacent to a door into the garage; in the laundry room is a utility sink and pantry space.
Floor Plan:
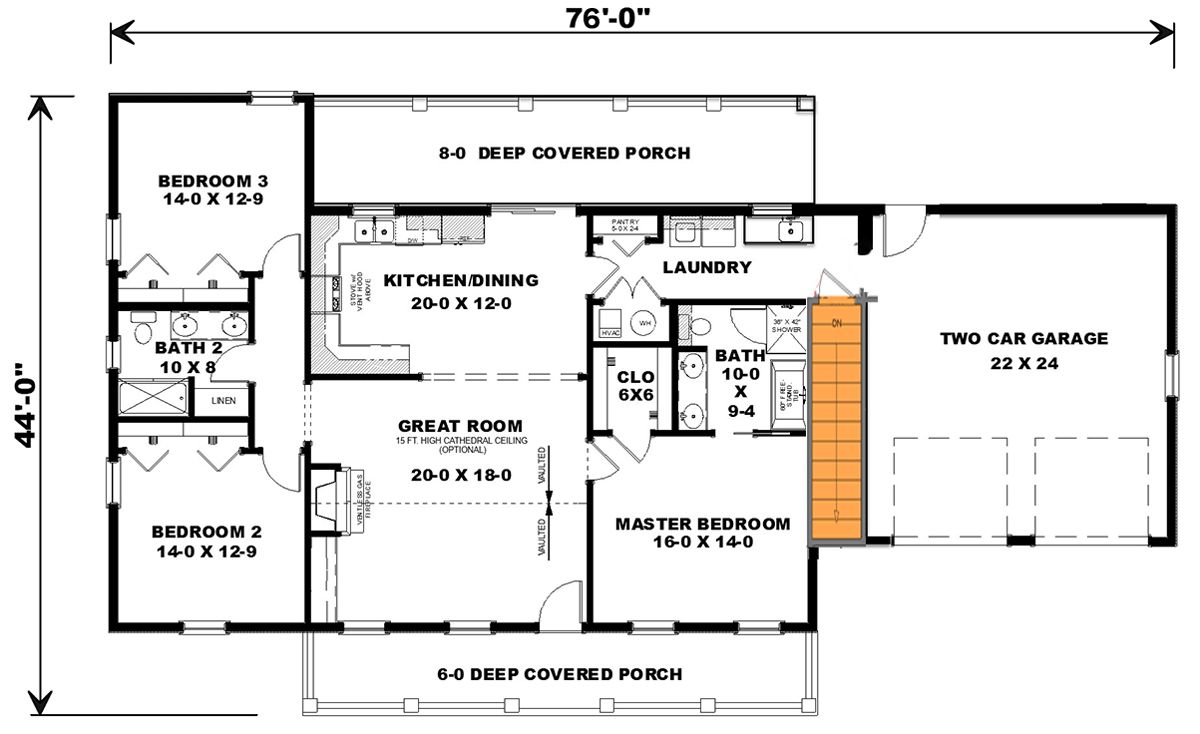
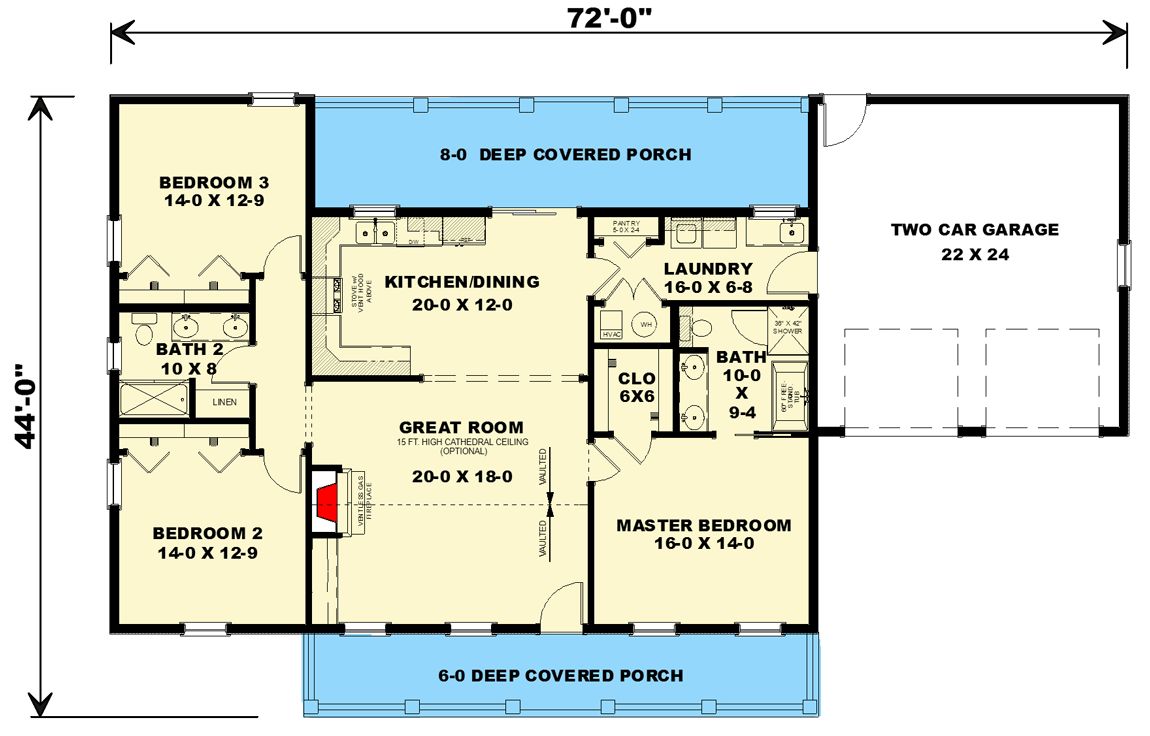
Bedrooms & Bathrooms
The home includes **3 bedrooms** and **2 full bathrooms**.
The master suite is located on one side of the house for privacy. It comes with a walk-in closet, a full bathroom featuring both a walk-in shower and a freestanding tub.
Bedrooms 2 and 3 are on the opposite side, sharing a large bathroom with a tub/shower combination and ample storage.
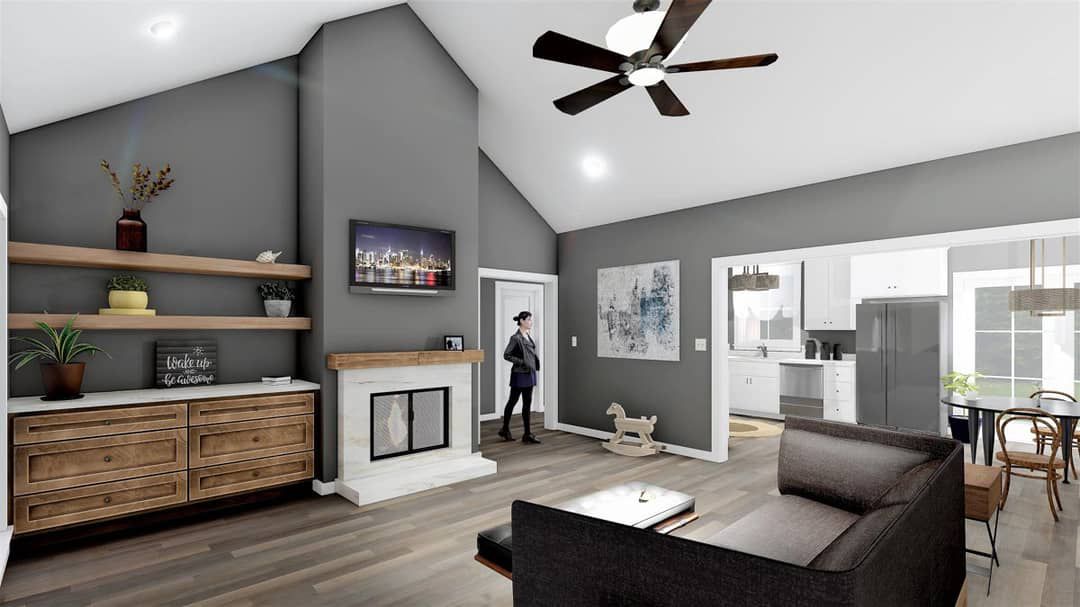
Living & Dining Spaces
The great room with vaulted ceiling serves as the main gathering space, anchored by the fireplace. It’s visually open toward the dining/kitchen area.
Dining is immediately adjacent to the kitchen, which allows easy flow for meals and entertaining. The rear porch access from the dining/kitchen adds flexibility for indoor/outdoor dining.
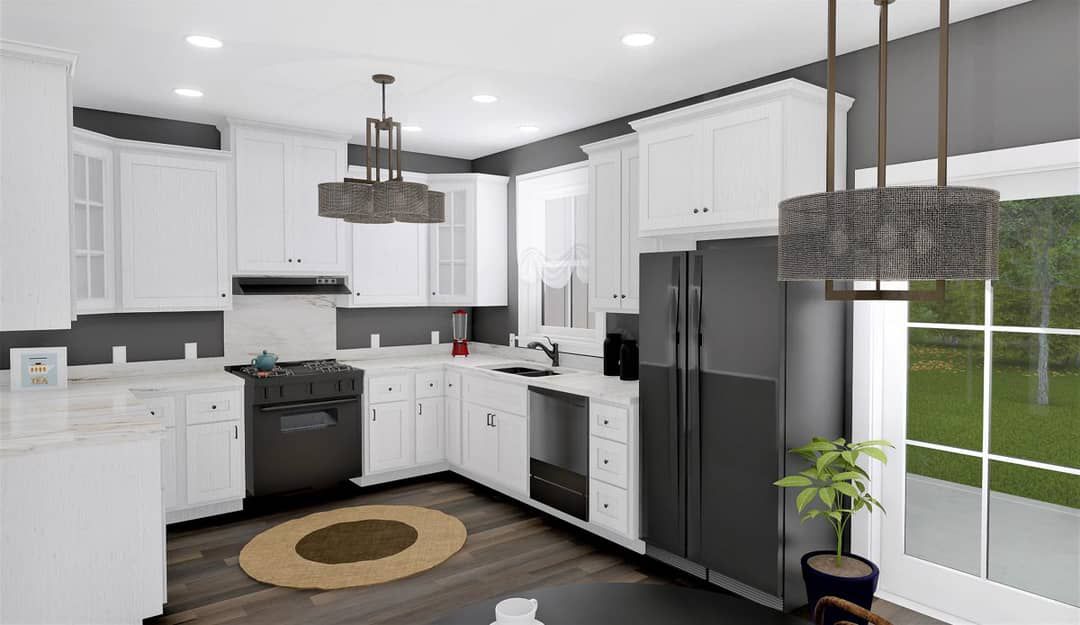
Kitchen Features
Kitchen features include a thoughtfully placed layout adjacent to dining and great room, with strong connection to the outdoors via the sliding glass doors.
The laundry/pantry/utility sink combination adds to kitchen support functions—making storage, cleanup, and utility tasks more efficient.
Outdoor Living (porch, deck, patio, etc.)
The **front porch**, 6 ft deep, provides a shaded, welcoming approach to the home and a spot to relax with curb appeal.
The **rear porch**, 8 ft deep, is accessible from the dining/kitchen area and provides a good space for outdoor lounging or dining in the shade, helping extend the living area outdoors.
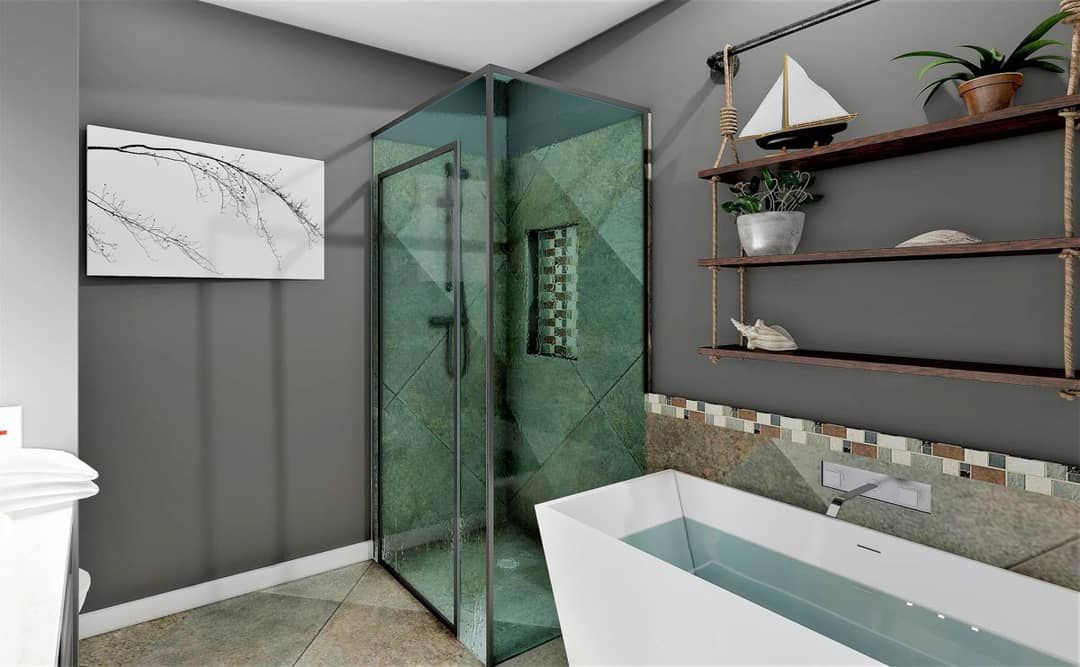
Garage & Storage
There is an **attached 2-car front-entry garage** (approx 528 sq ft), providing shelter for vehicles and storage. 16
Storage indoors is aided by closets in each bedroom, a walk-in closet in the master suite, a pantry in the laundry, and utility sink to help with cleanup and overflow.
Bonus/Expansion Rooms
This plan does **not** include a bonus room or second story; it’s designed for efficient one-level living. 18
Because of the vaulted great room and generous porch spaces, there is some vertical interest; but usable extra rooms beyond the three bedrooms would require modifications.
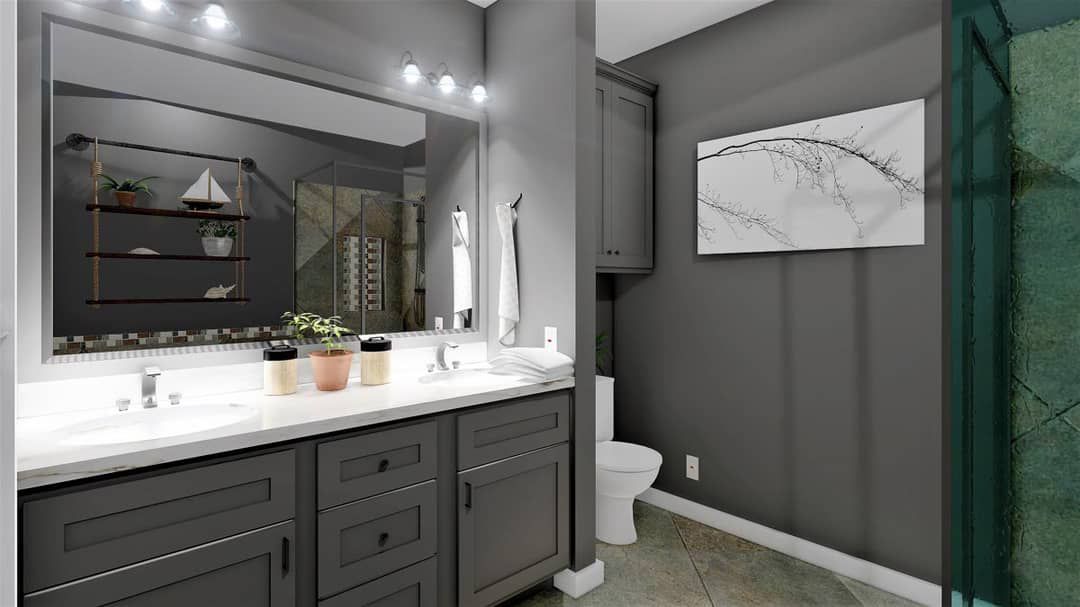
Estimated Building Cost
The estimated cost to build this home in the United States ranges between $550,000 – $750,000, depending on location, labor rates, material choices (especially for vaulted ceilings, porch finishes, and garage), foundation type, and interior finish level.
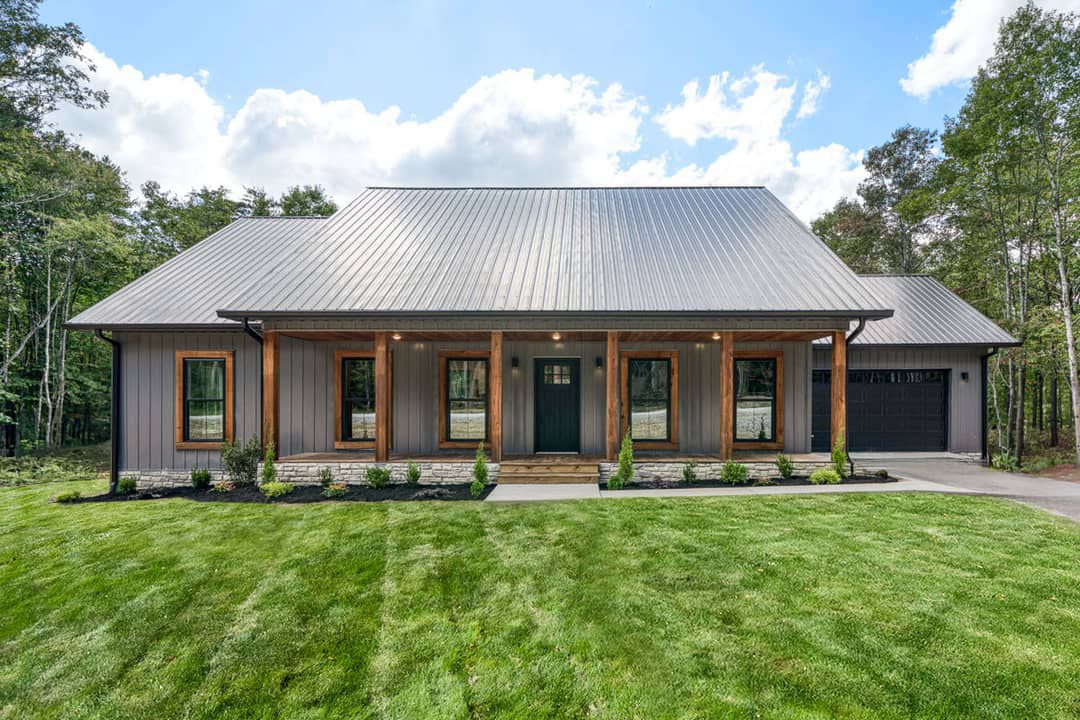
In summary, Plan 2542DH is an excellent country home with smart layout. It gives you three bedrooms, two baths, generous porches front and back, a vaulted great room with fireplace, and a well-placed garage — all without wasting space. Cozy, functional, and stylish — perfect for family life or entertaining in a relaxed rural or suburban setting.
