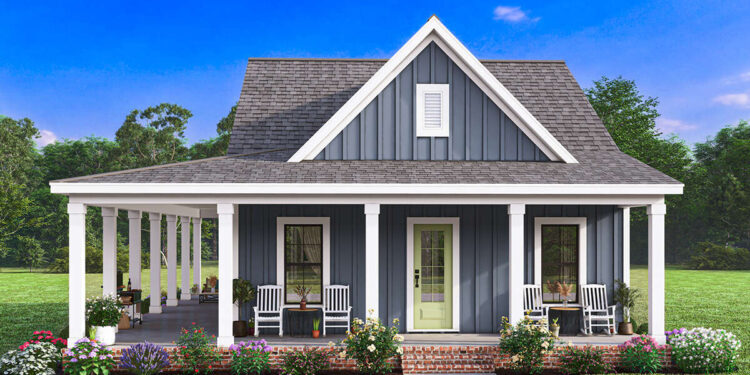Exterior Design
This modern farmhouse spans **1,669 sq ft** of heated living space, built over 1½ stories. Exterior framing is 2×4 wood, with an optional conversion to 2×6 for increased insulation.
Footprint dimensions are approximately **40′ wide × 59′ deep**, with a ridge height near **24′-11″**. The roof’s main pitch is **7:12**, which gives a balanced farmhouse silhouette.
The look is classic-modern farmhouse: clean lines with gabled roof sections, likely siding with board-and-batten or horizontal lap, and a welcoming front porch plus wrap-around or side porch elements.
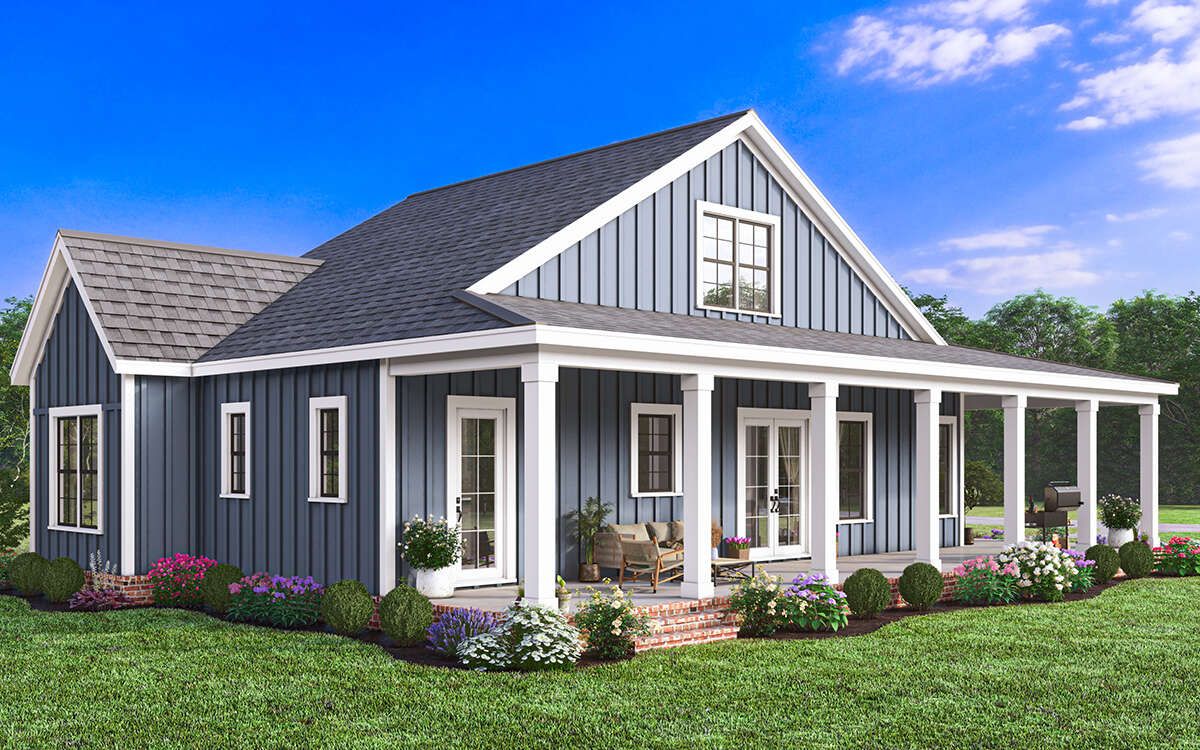
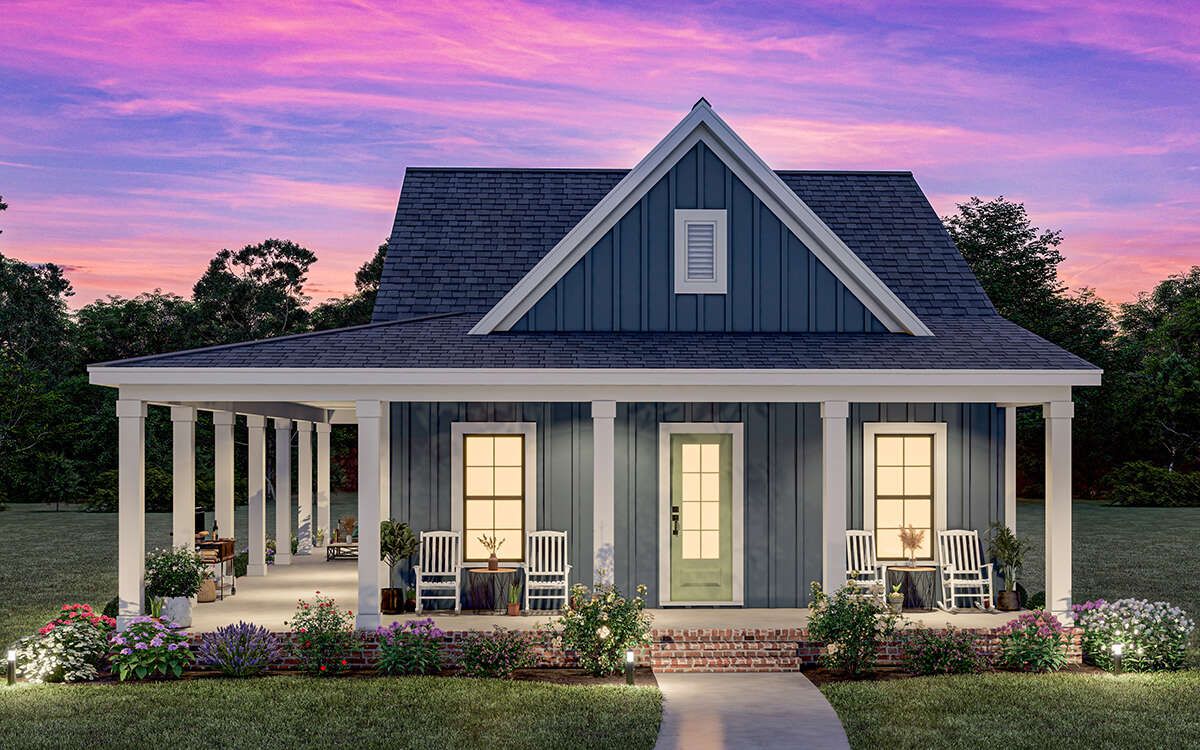
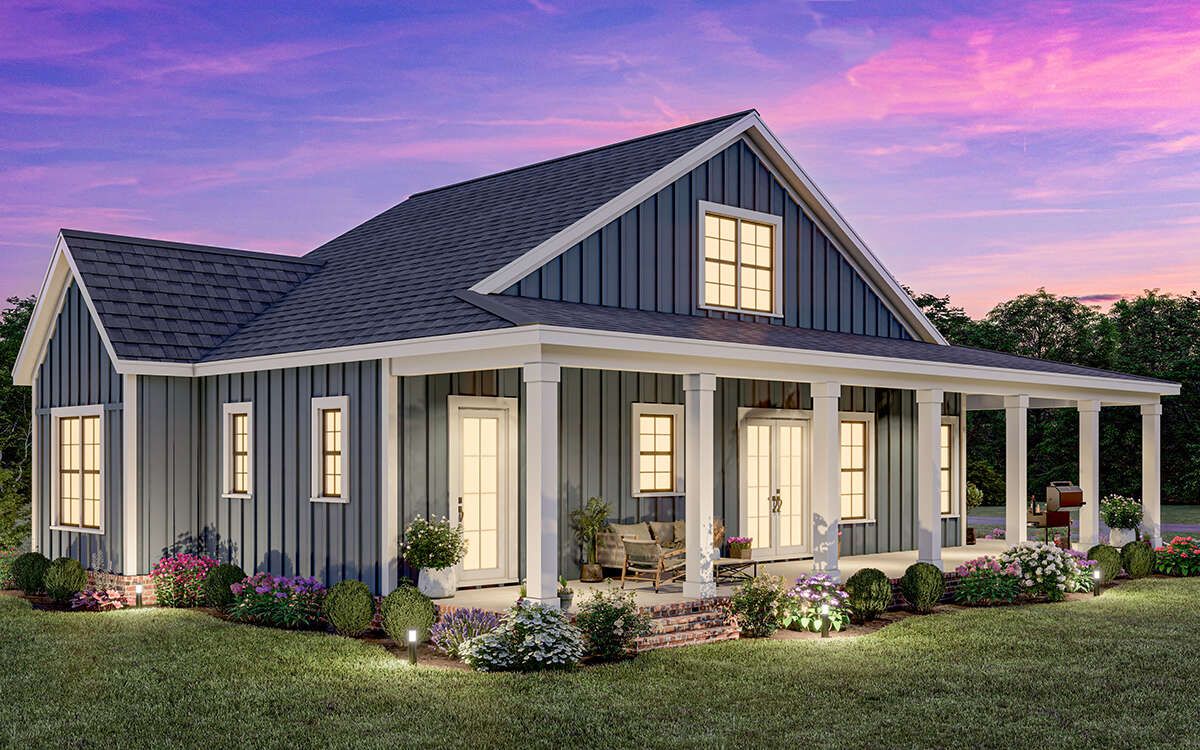
Interior Layout
The first floor (~1,461 sq ft) holds the majority of the living—open living/dining/kitchen, one of the bedrooms (or flex room), and utility spaces.
The second floor adds about **208 sq ft**, which is often used as a loft or extra bedroom, making this a 2- or 3-bedroom plan depending on how you use the upper space.
Ceilings on the first floor are 10 ft, giving spacious feel; second-floor ceilings are 9 ft.
Floor Plan:
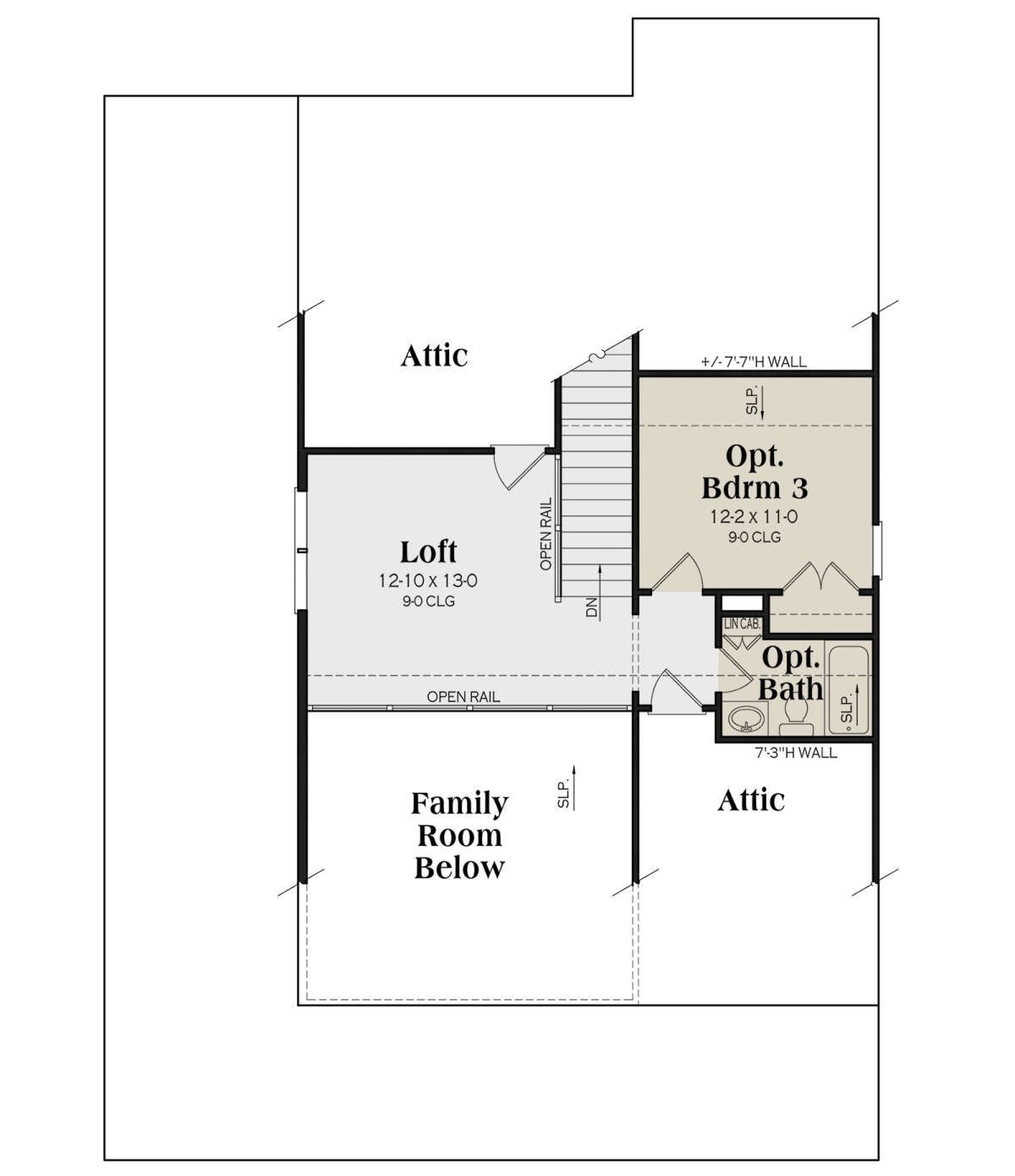
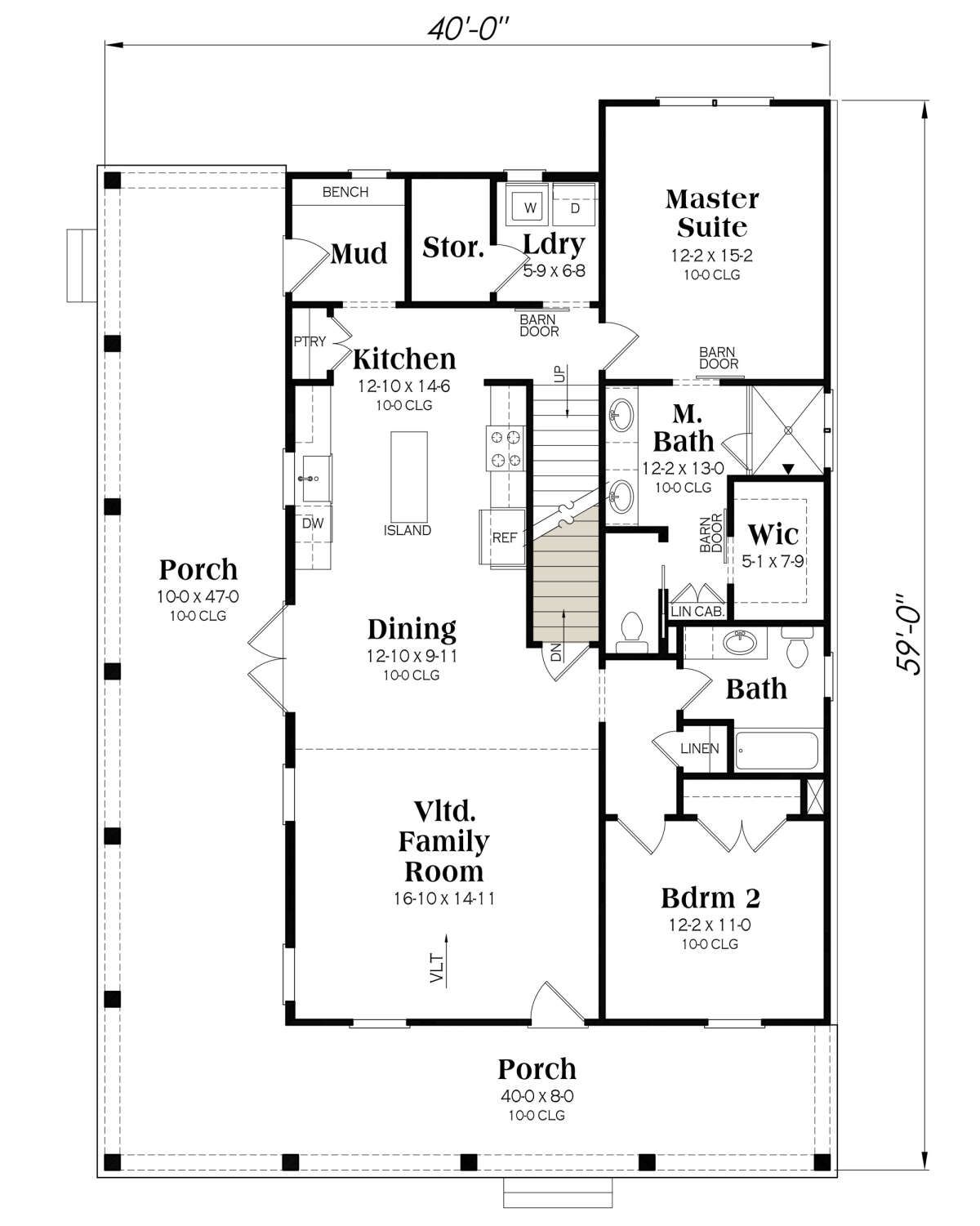
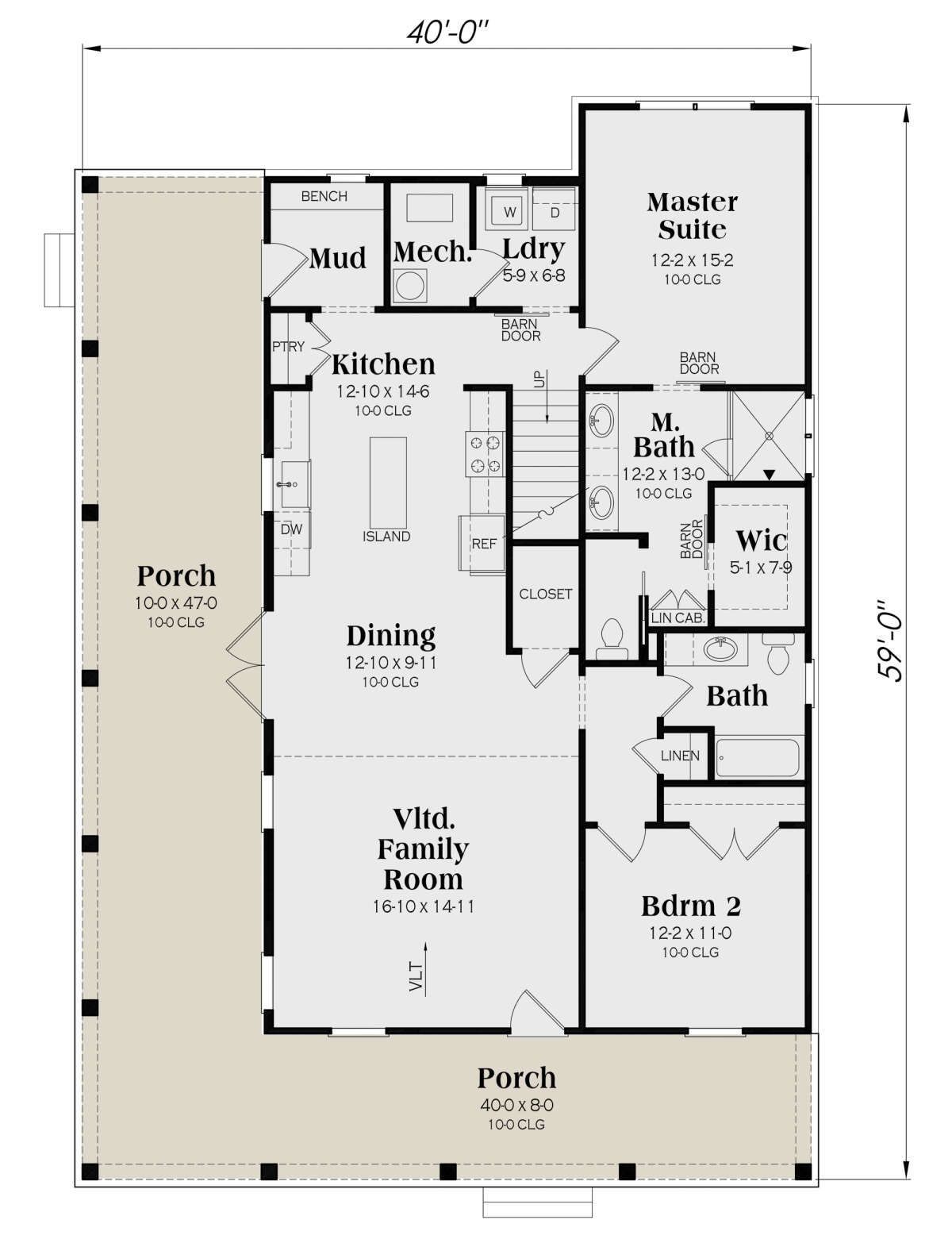
Bedrooms & Bathrooms
The plan provides **2 full bathrooms**, and either 2 or 3 bedrooms. The third bedroom is optional (often via converting loft / upper space).
The master or primary bedroom is on the main floor; the additional bedroom(s) are arranged to offer privacy, especially from the main living zones.
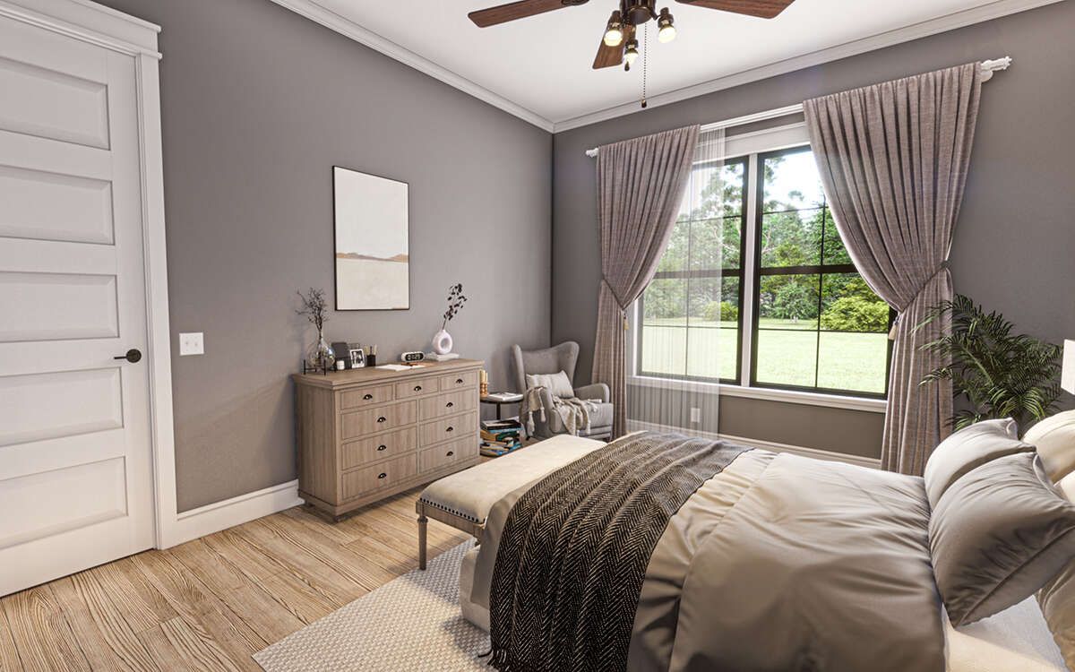
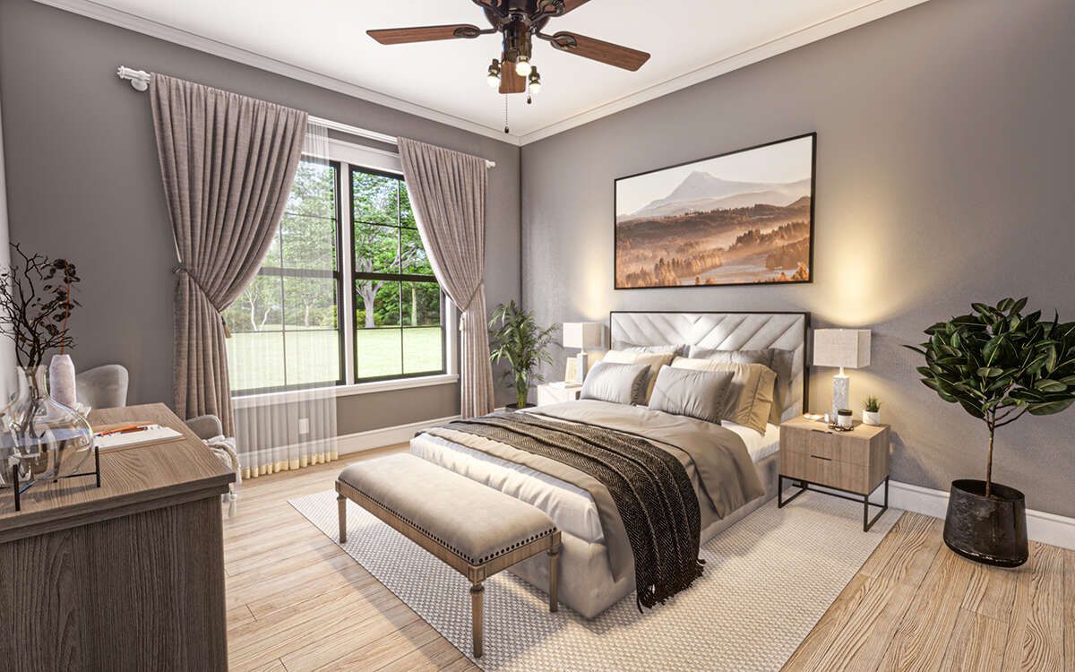
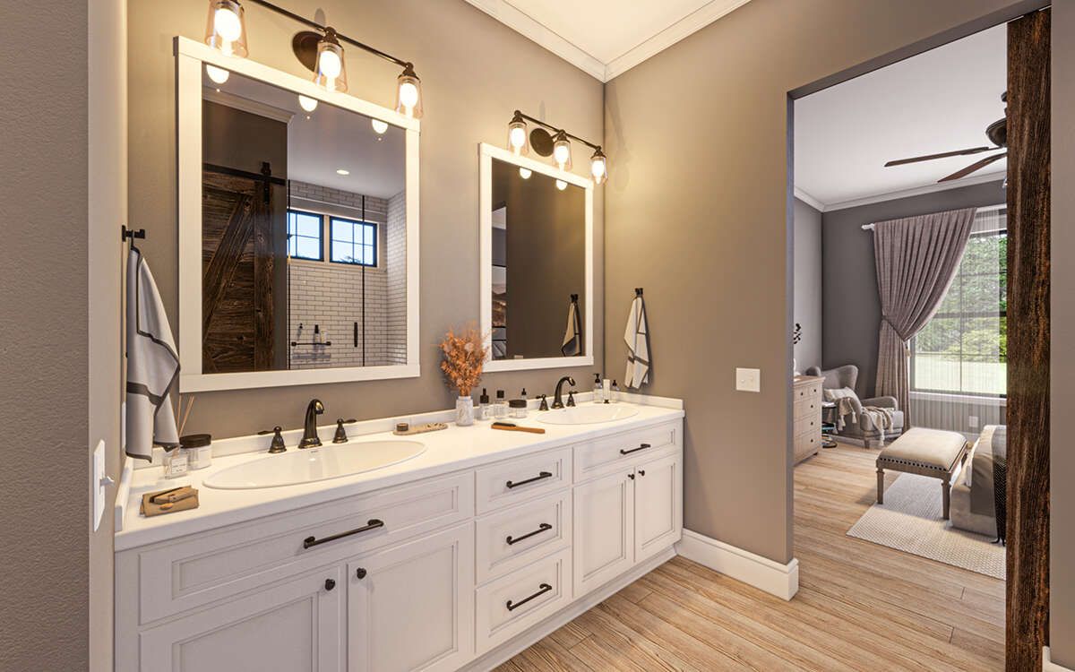
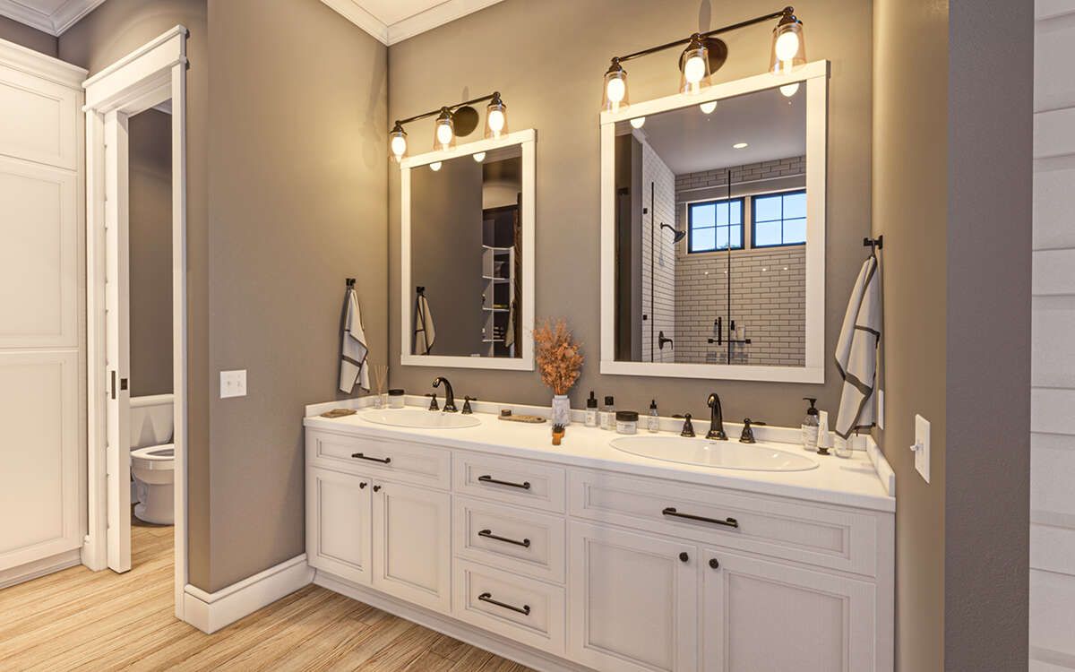
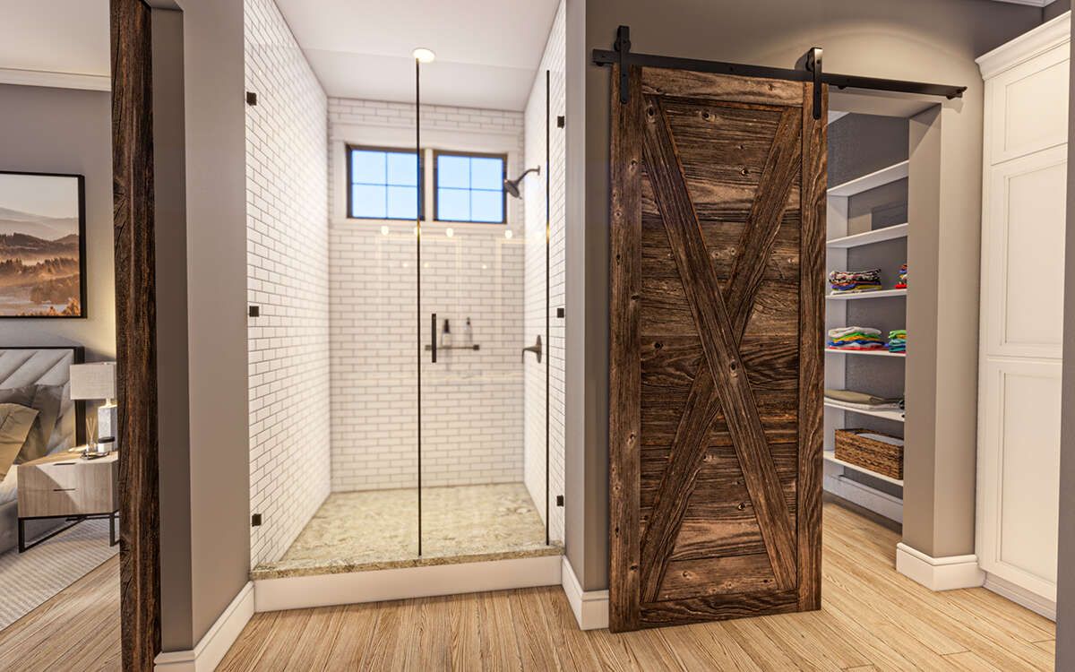
Living & Dining Spaces
The living area is open concept, integrating with the kitchen and dining to allow good flow and sight lines. The generous first-floor ceiling height (10 ft) helps the space feel larger.
Room dimensions are ample given the overall square footage; proportionally, there is room for comfortable furniture, a dining table, etc., and still not feel cramped.
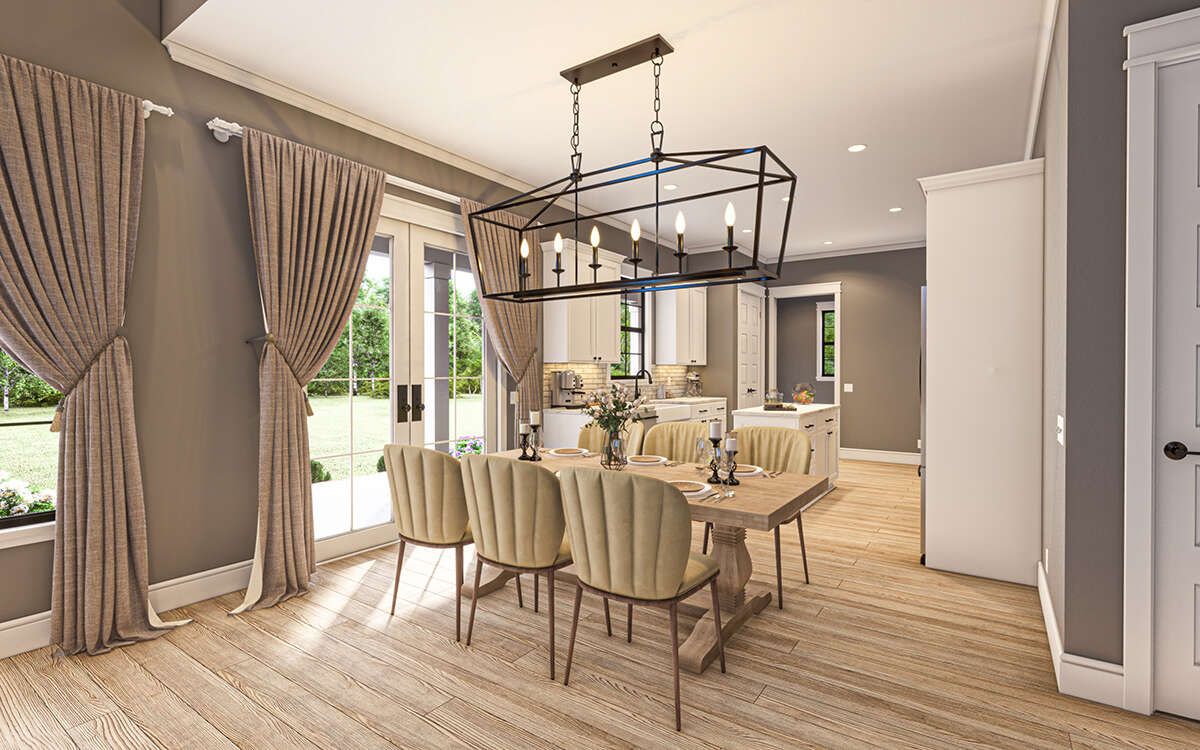
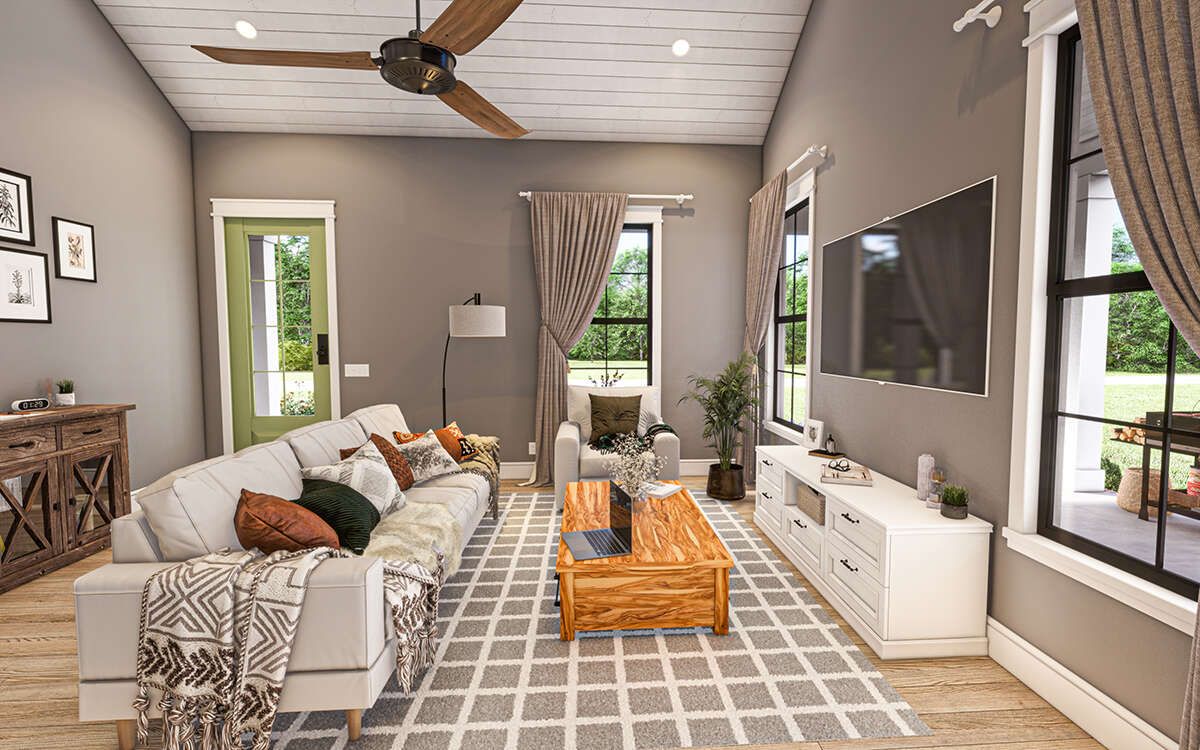
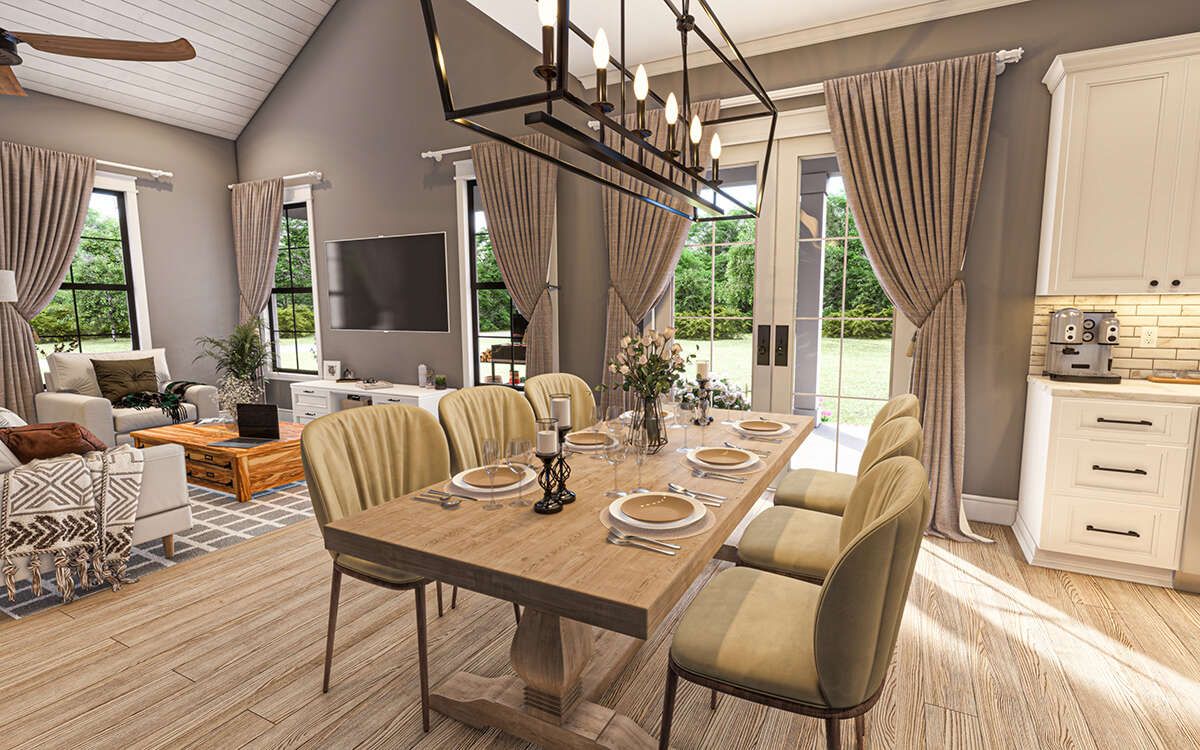
Kitchen Features
The kitchen likely includes an island (or could be laid out with one) given the open plan and the room to spare.
Proximity between kitchen, dining, and living is efficient; laundry and utility areas are main-floor, easing functionality.
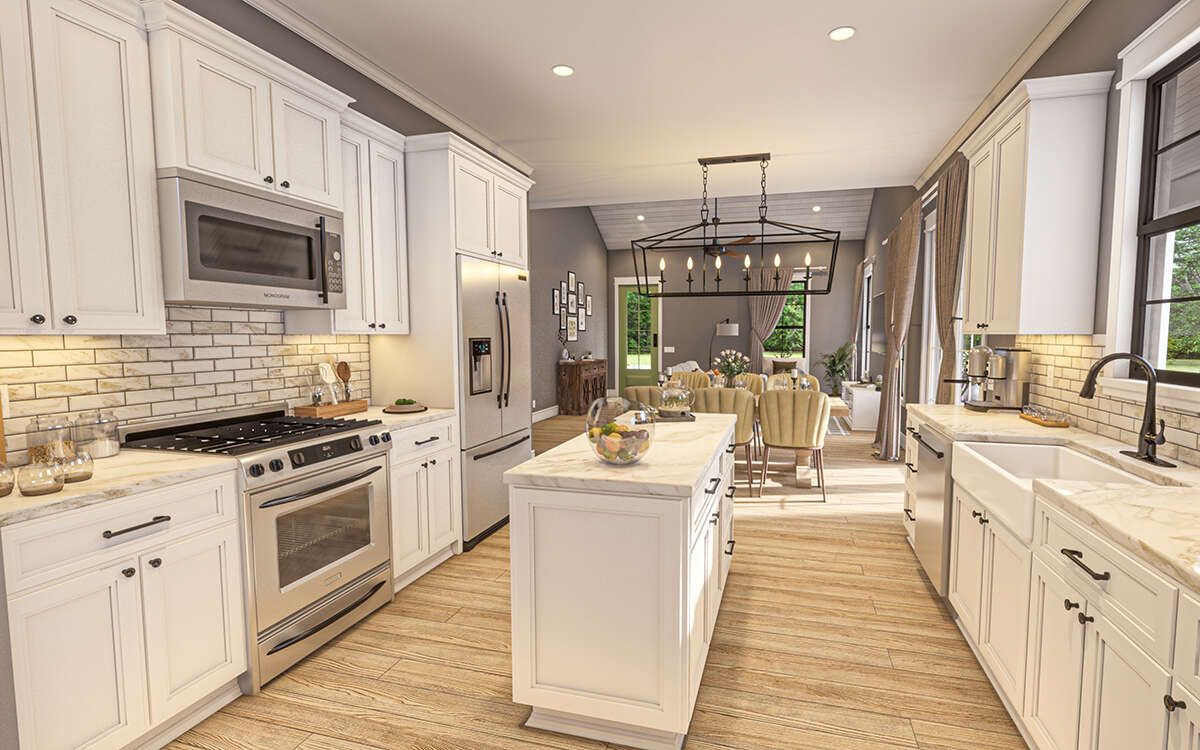
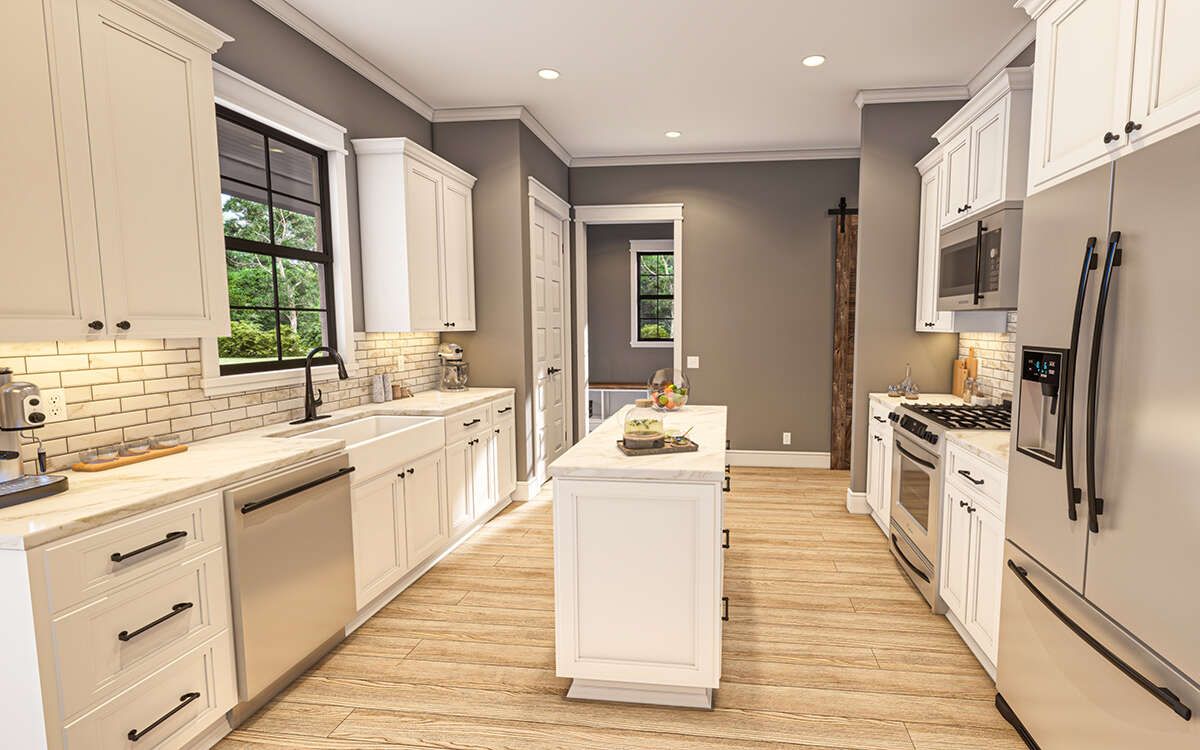
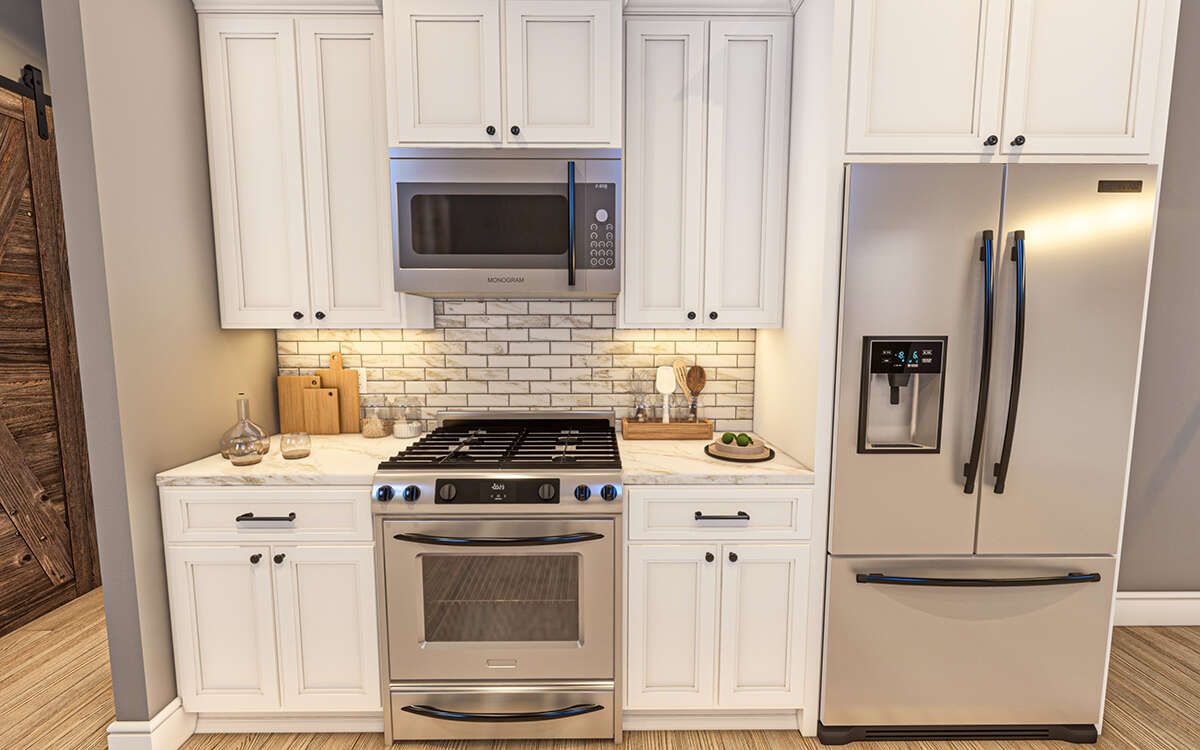
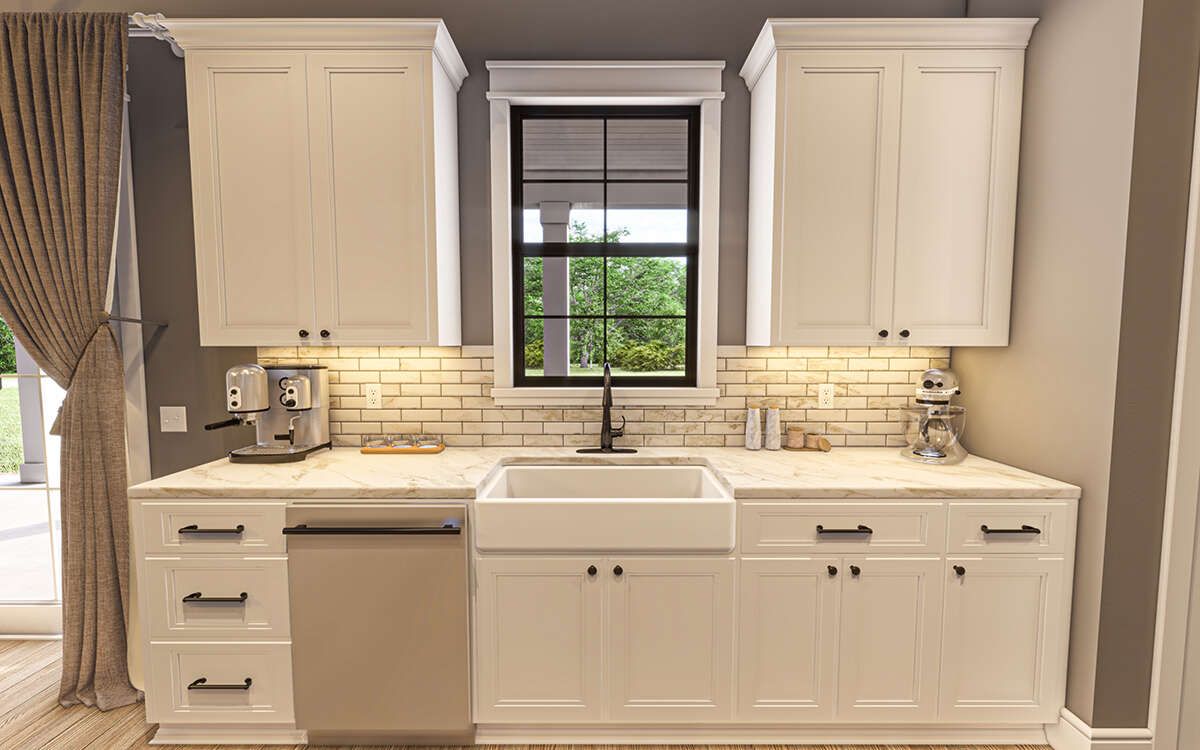
Outdoor Living (porch, deck, patio, etc.)
A front porch and a wrap-around or side porch/mudroom area are featured, enhancing curb appeal and usability of outdoor spaces.
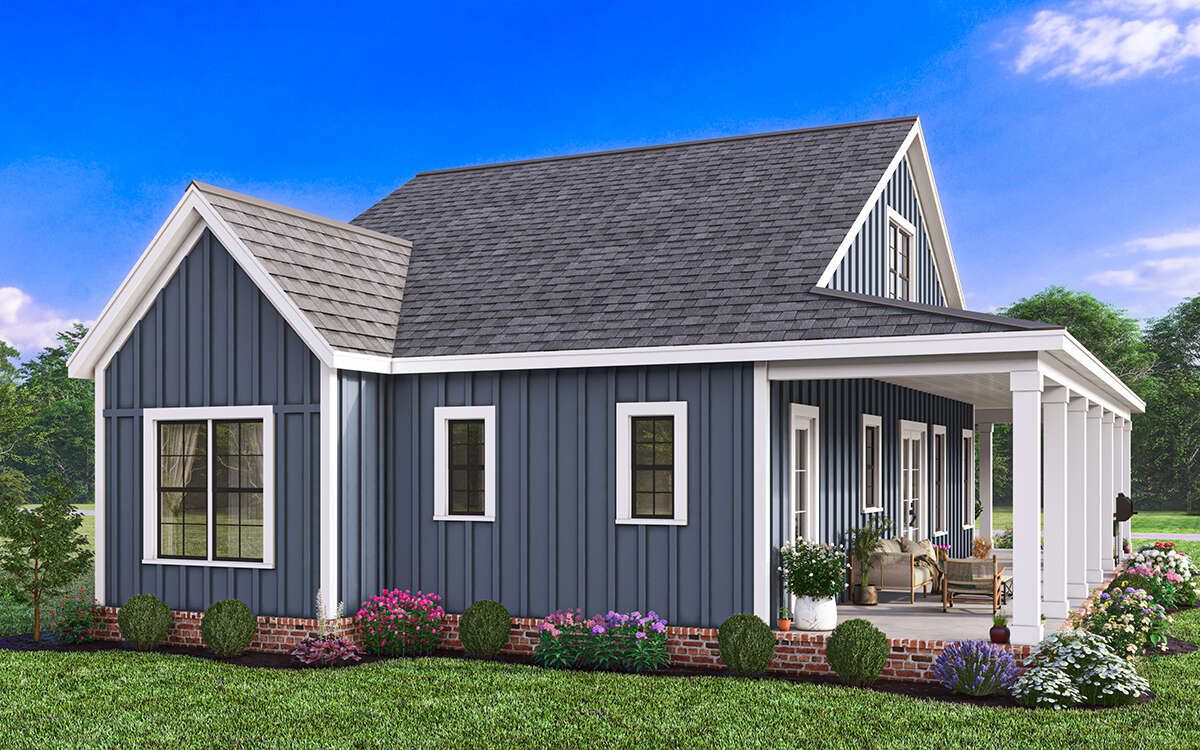
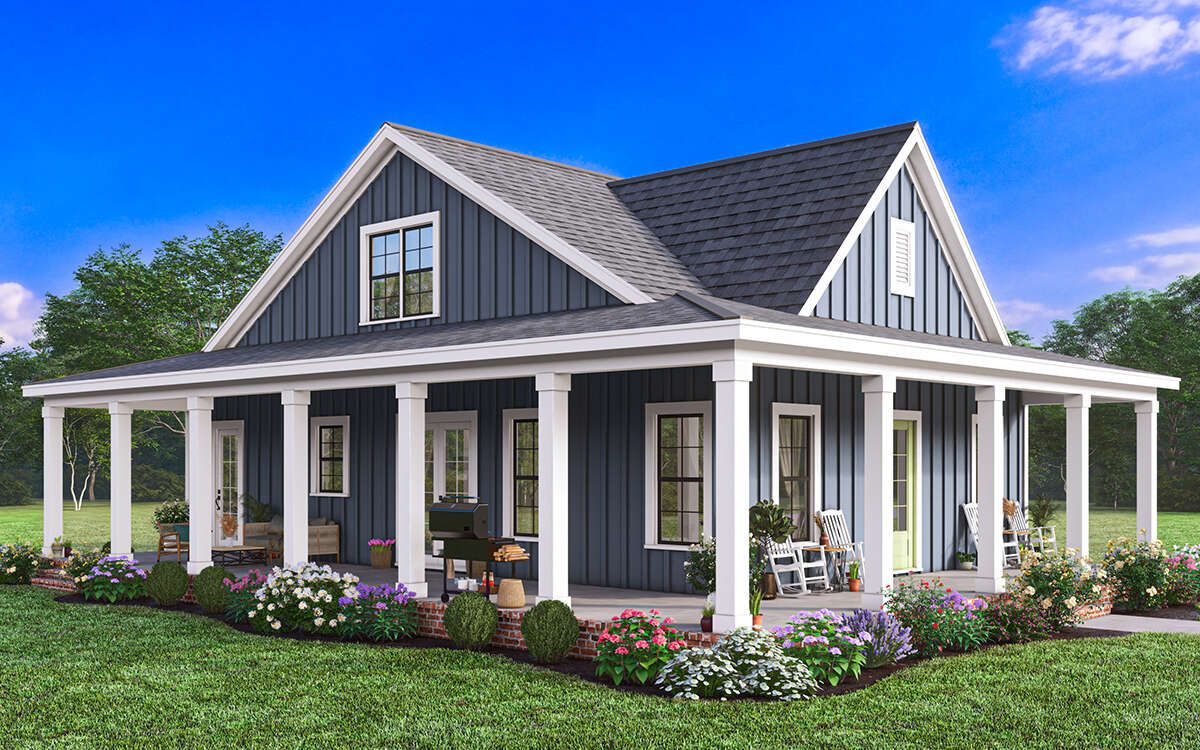
Garage & Storage
This plan does **not** appear to include an attached garage in its standard form. Vehicle storage would need a separate or additional structure.
Storage is accounted for via bedroom closets, utility or mud room areas, and possibly loft space if used. The optional 2×6 wall conversion helps with insulation and possibly deeper wall cavities for built-ins.
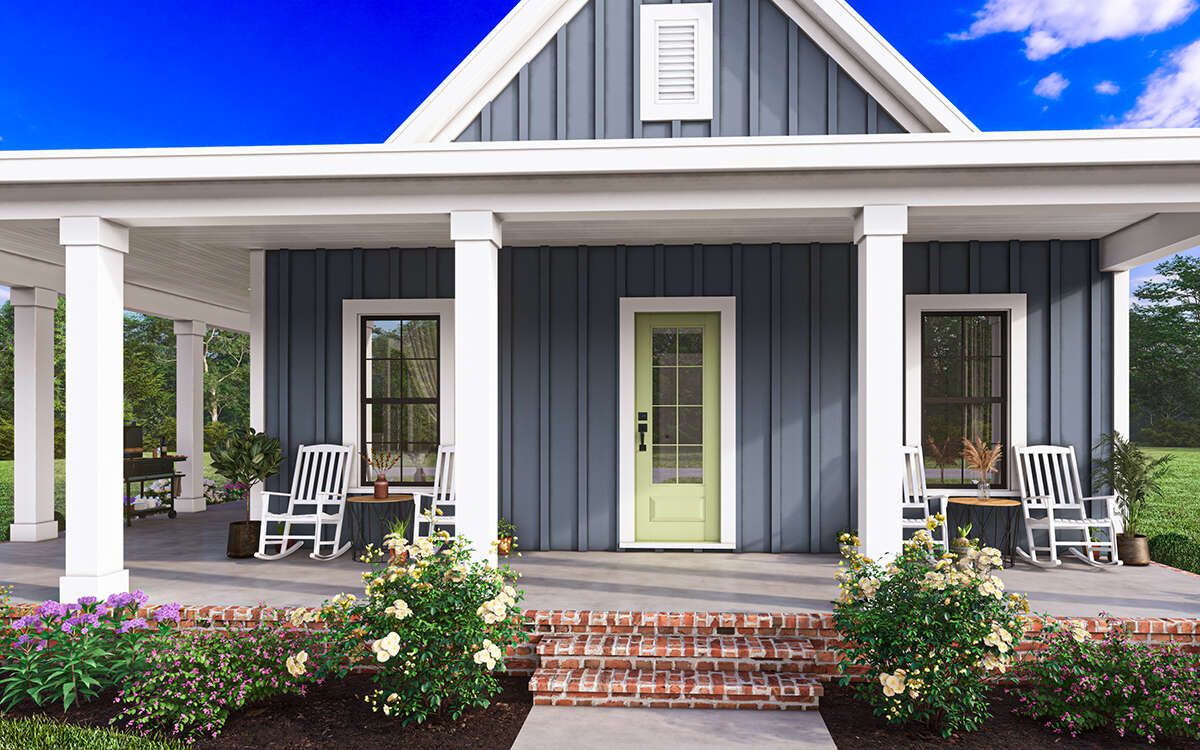
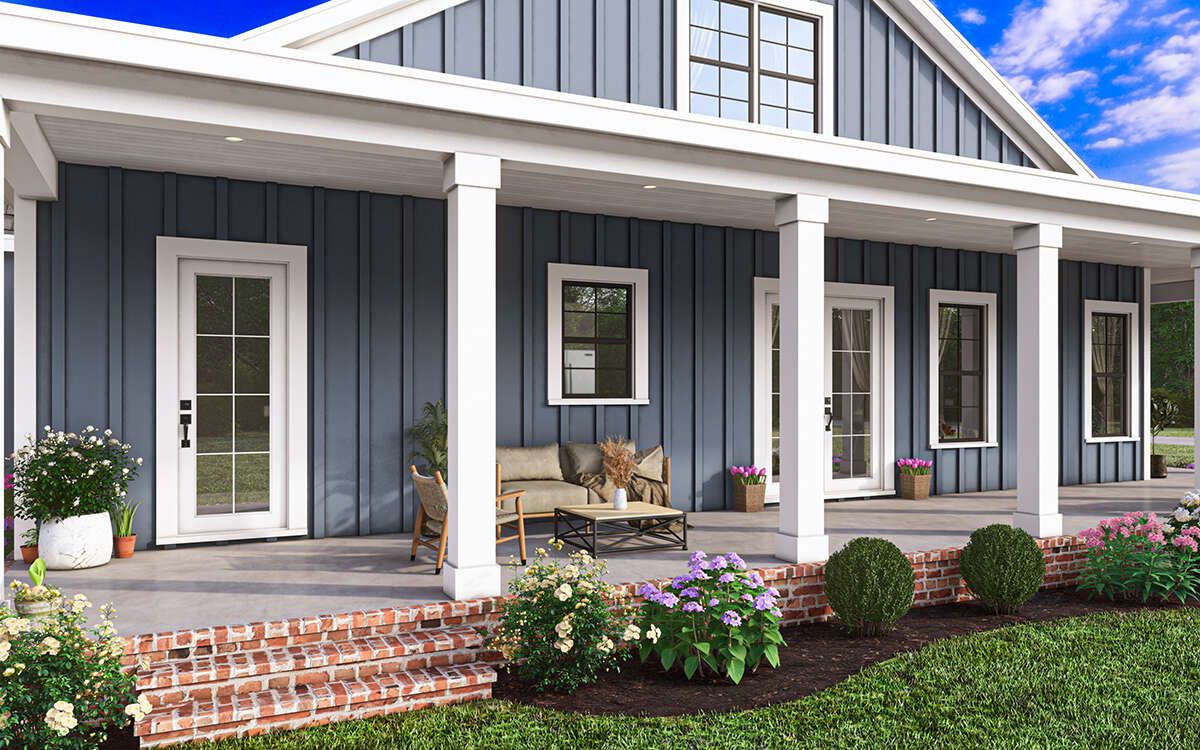
Bonus/Expansion Rooms
The upper 208 sq ft space serves as a loft or possible third bedroom depending on your needs. So while the house is advertised as 2-bed/2-bath, there’s built-in flexibility.
Estimated Building Cost
The estimated cost to build this home in the United States ranges between $500,000 – $750,000, depending heavily on location, finish level, foundation type, materials, labor, and optional upgrades such as 2×6 framing and any porches or custom exterior features.
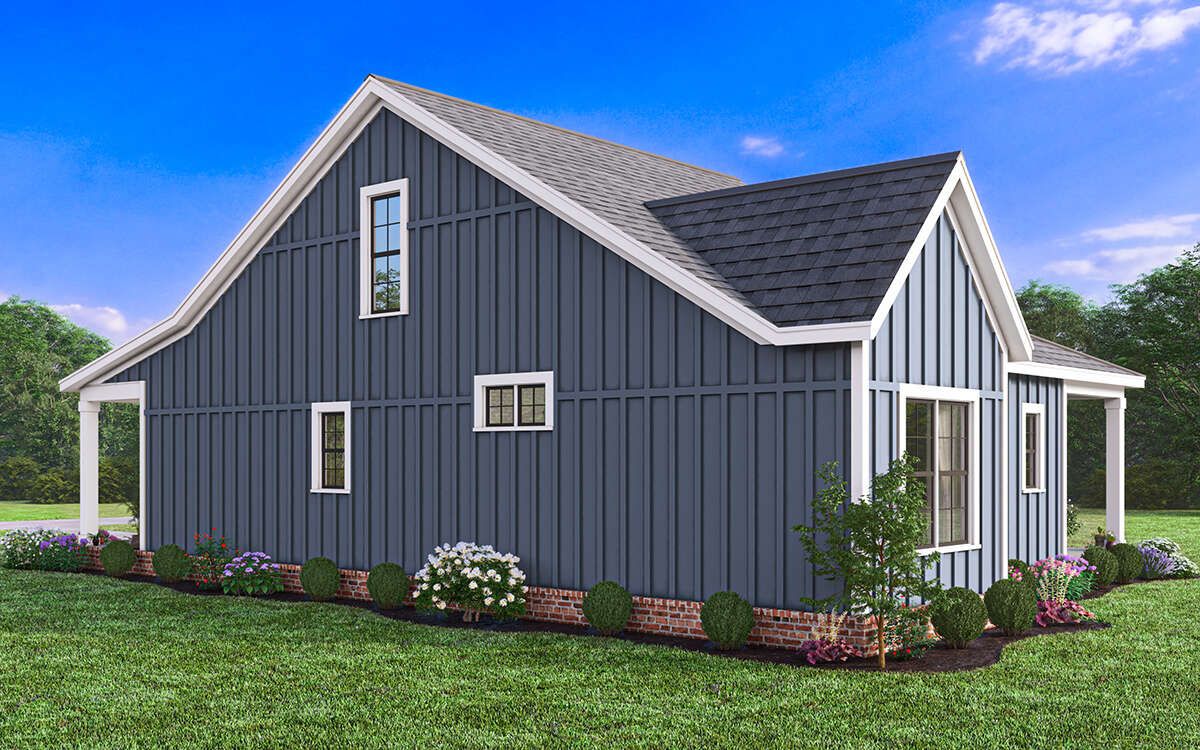
In summary, Plan is a well ontworpen modern farmhouse that balances spaciousness with efficiency. With its open main floor, optional loft/bedroom above, clean exterior lines, and generous room proportions, it’s a strong option for families wanting style and functionality without going overboard. Warm, elegant, and adaptable.
