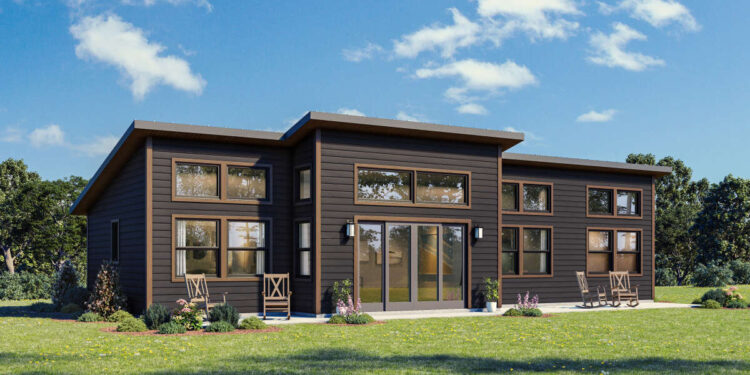Exterior Design
This is a **single-story modern home** with about **1,284 sq ft** of heated living space. Exterior framing is with **2×6 wood** studs, giving better insulation and structural strength.
The footprint is approximately **60′ wide × 28′-6″ deep**, with a maximum ridge height of about **17′-6″**. Roof pitch is modest, **3:12**, lending modern lines without overly steep slopes.
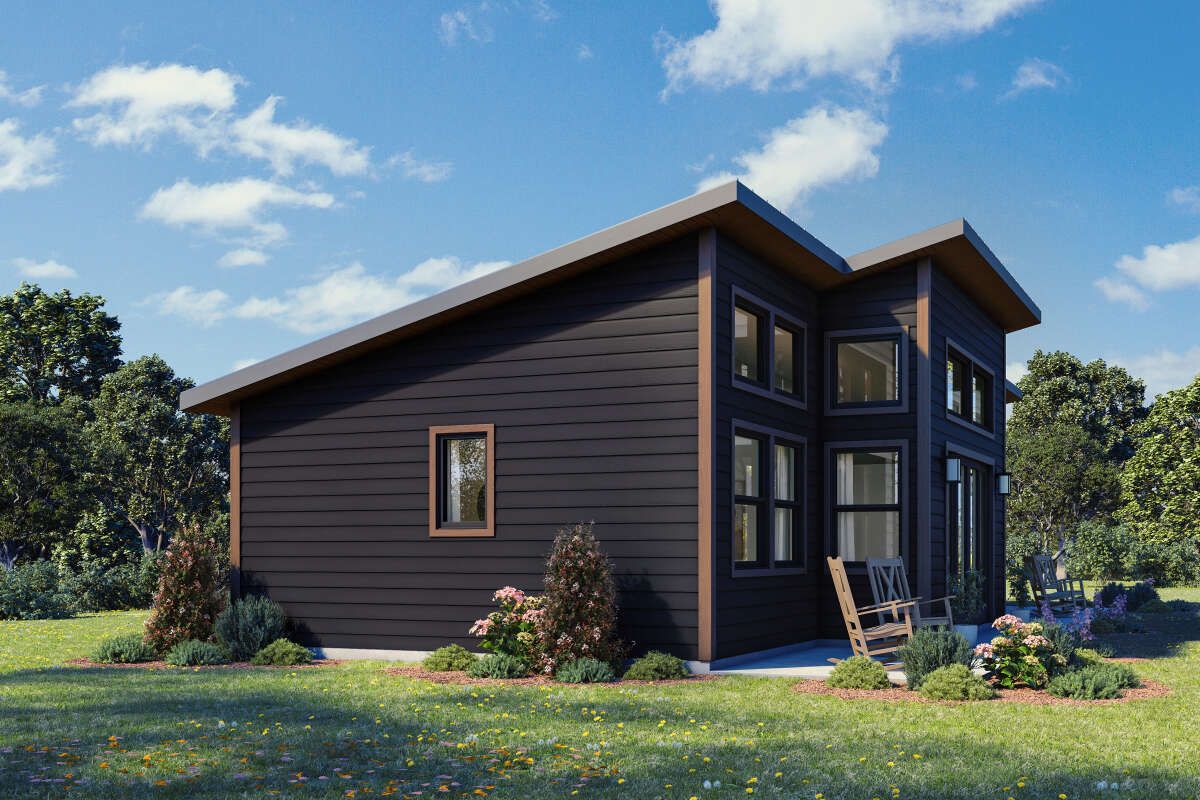
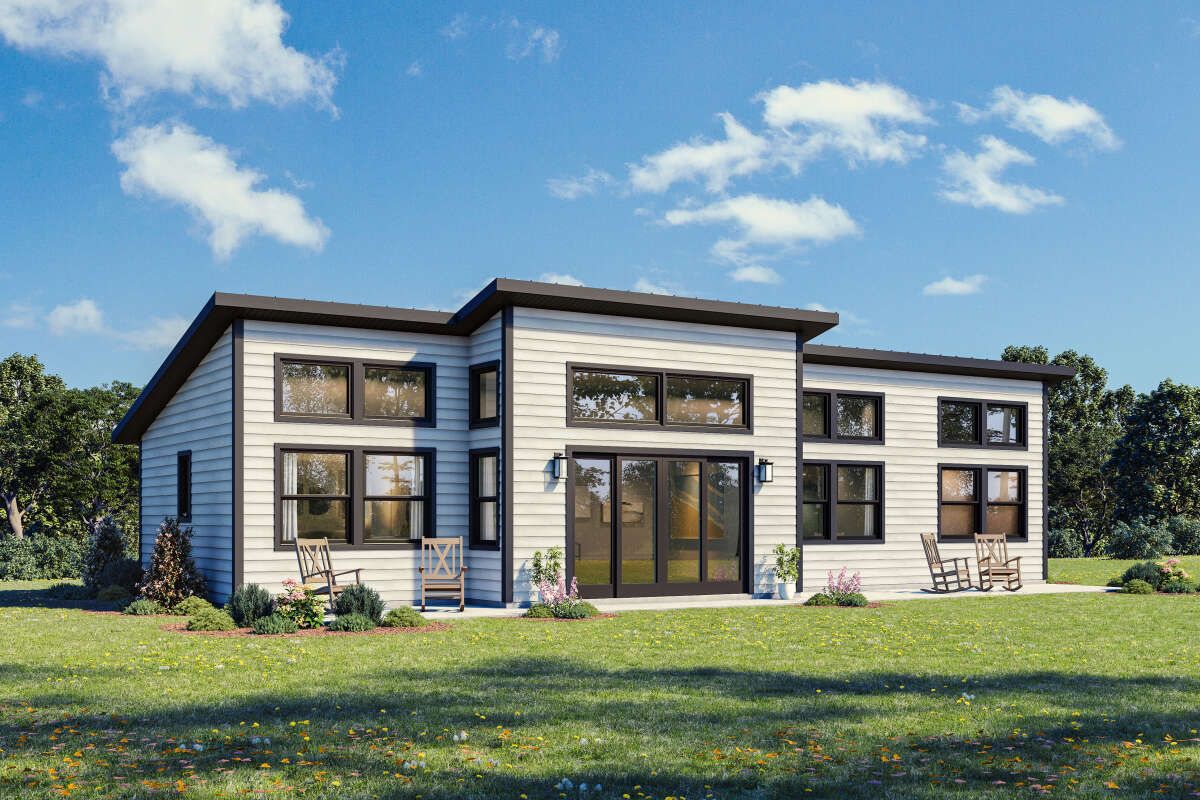
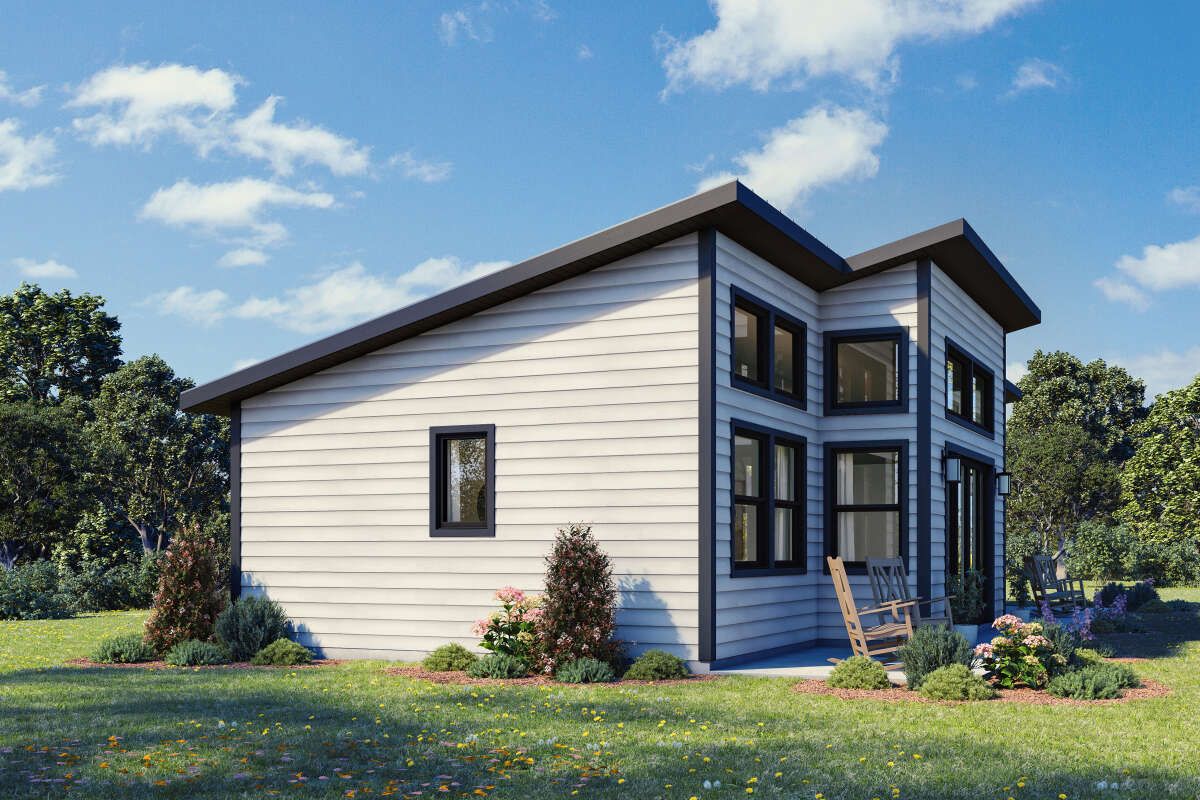
Interior Layout
Entry leads into an open plan where kitchen, dining, and living are combined, giving a spacious feel in the central area. The ceiling height on the first floor is **9 ft**, which is comfortable and standard.
The bedrooms are arranged in a **split-bedroom layout**, meaning the master bedroom is separated from the other two bedrooms to afford privacy. Laundry is located on the main floor—convenient for daily use.
Floor Plan:
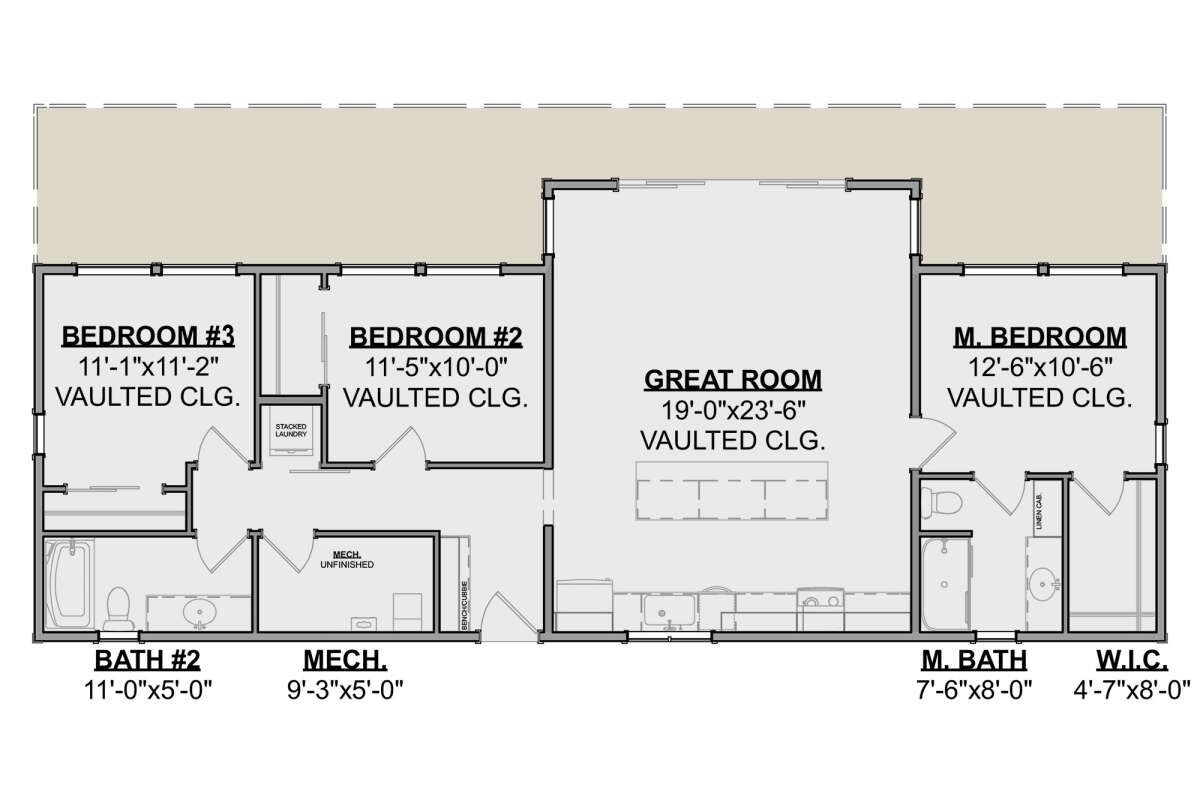
Bedrooms & Bathrooms
The plan includes **3 bedrooms** and **2 full bathrooms**.
The master bedroom has its own private bath; the other two bedrooms share the second bath. Rooms are sized reasonably for comfort without waste.
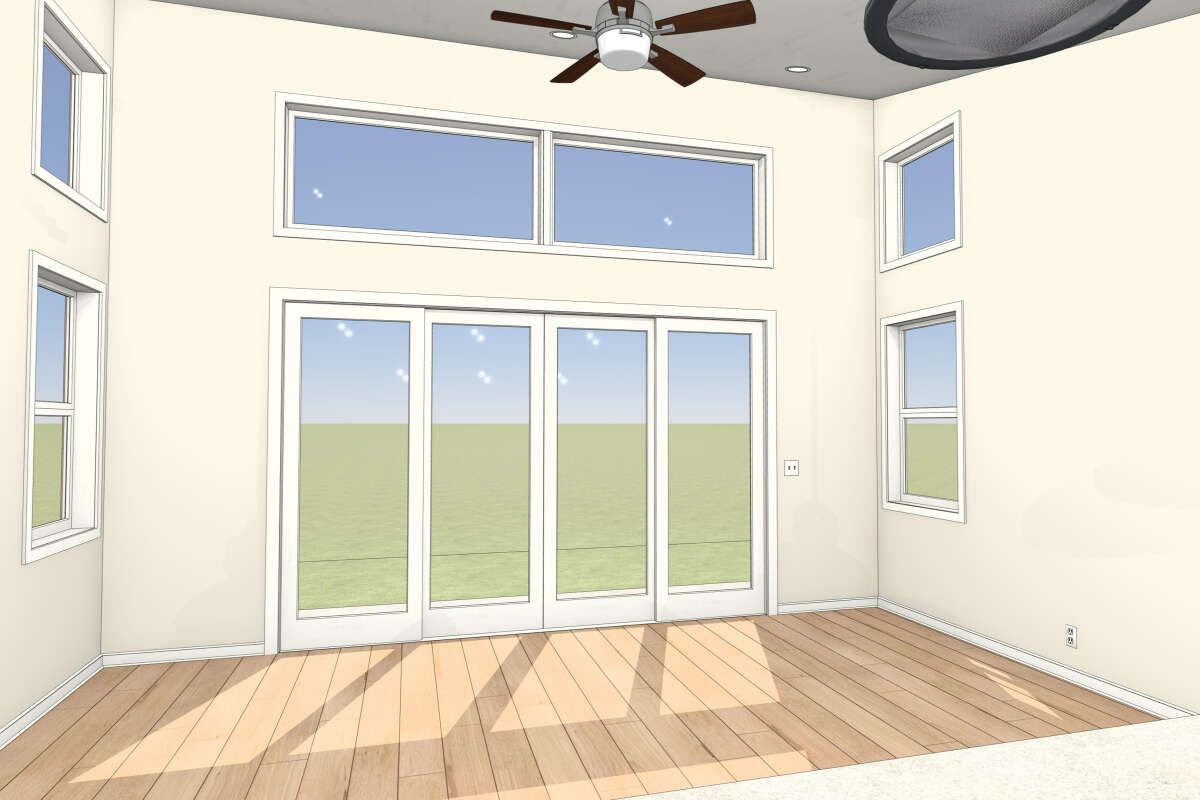
Living & Dining Spaces
The living area is open to the dining and kitchen areas, with clean sight lines. This fosters interaction, good natural light, and a sense of greater space.
Because the plan is wide (60 ft width), windows along the front and possibly back allow light to penetrate deeply into the shared spaces.
Kitchen Features
The kitchen is part of the open plan; it includes an island, helping define the kitchen zone while maintaining openness.
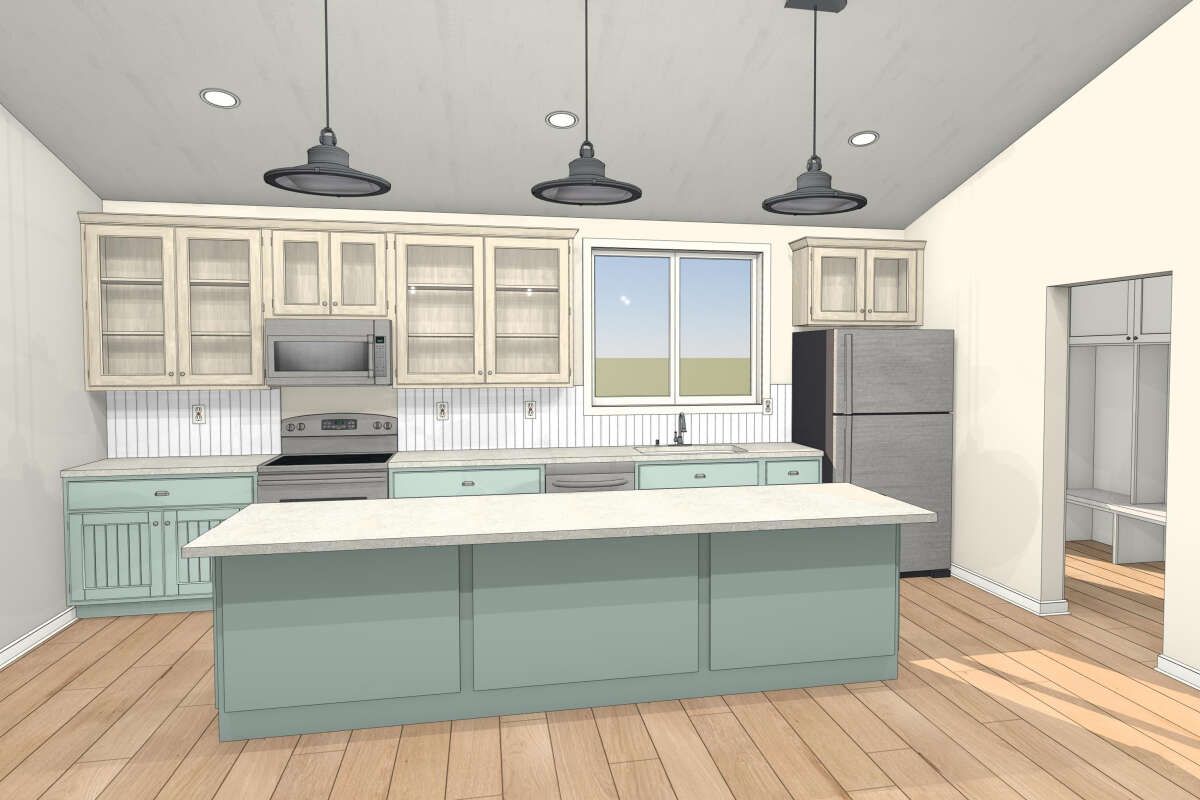
Storage & work zones are efficient, with the layout minimizing unnecessary hall space and maximizing usability. With 2×6 framing, wall cavities may allow for more insulation or utility chases.
Outdoor Living (porch, deck, patio, etc.)
The information doesn’t specify a large covered porch or deck as part of the standard plan. Outdoor living could be added depending on lot orientation and design modifications.
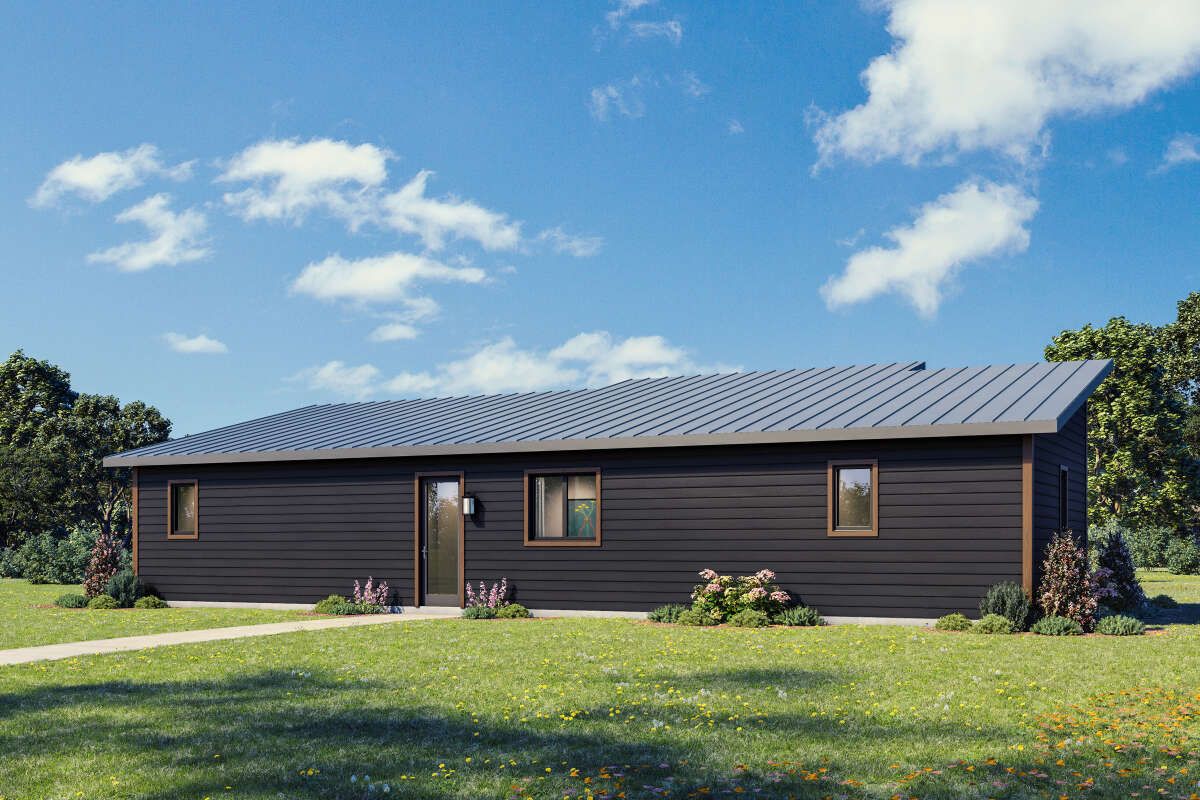
Garage & Storage
No attached garage is included in the base plan; parking or vehicle shelter would likely have to be added separately.
Interior storage comes via bedroom closets, cabinetry in kitchen, and utility spacing tied into the central layout. Laundry on the main floor helps too.
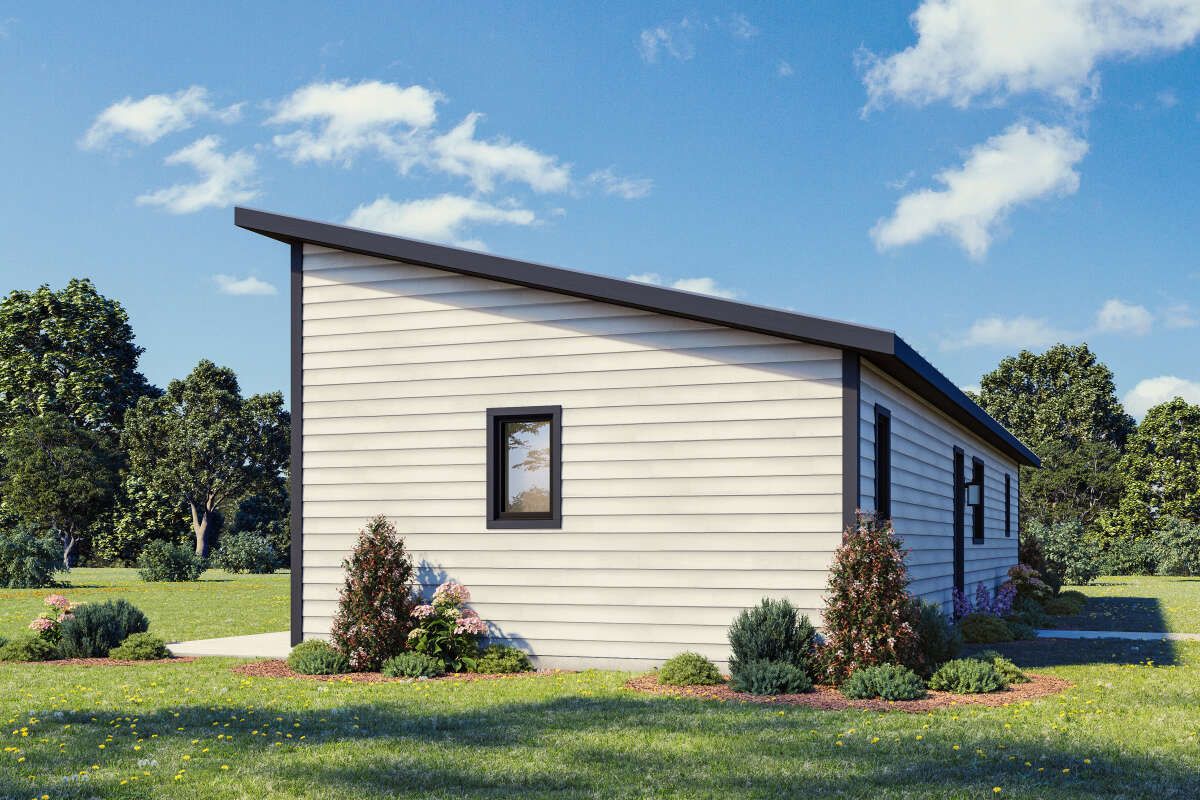
Bonus/Expansion Rooms
This plan does not have a dedicated bonus room; it is made to be efficient with what’s included.
Because it’s single-story with modest roof slope, attic or loft space may exist but likely limited in use without significant modification.
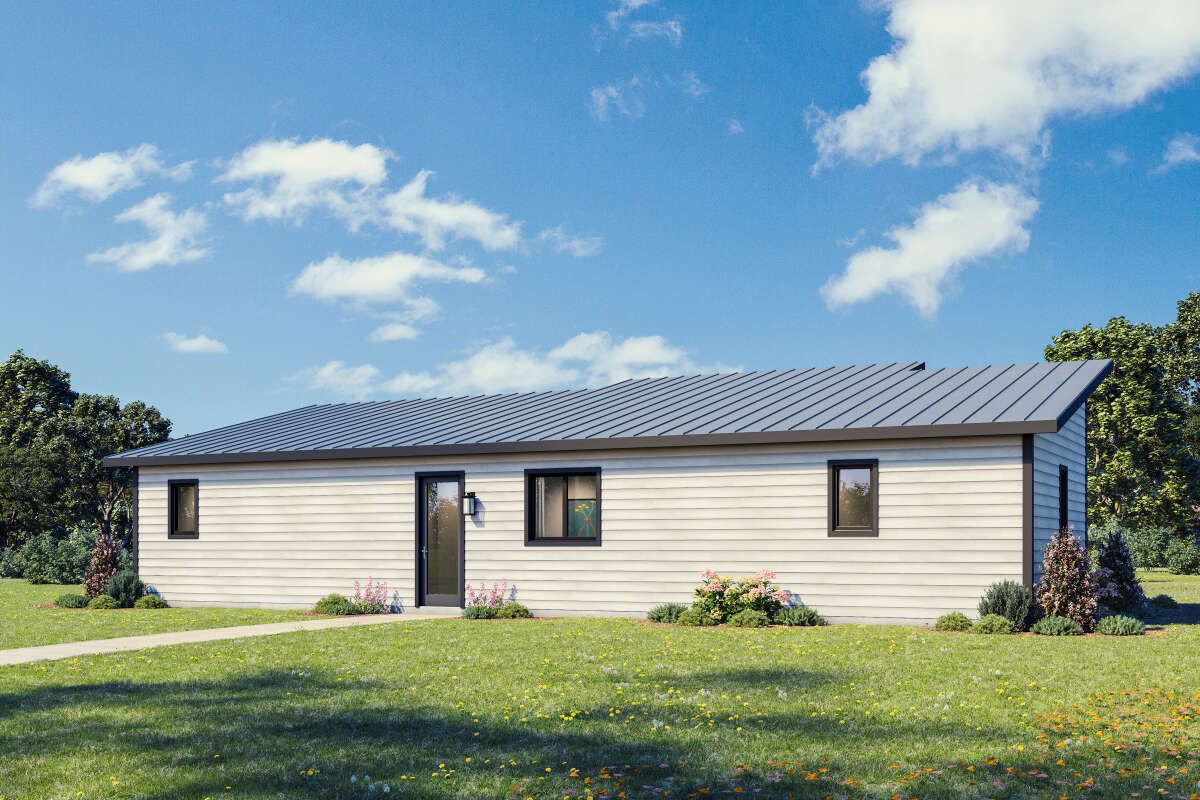
Estimated Building Cost
The estimated cost to build this home in the United States ranges between $400,000 – $600,000, depending on location, finish quality, labor rates, foundation type, and whether you choose upgrades (better insulation, premium fixtures, etc.).
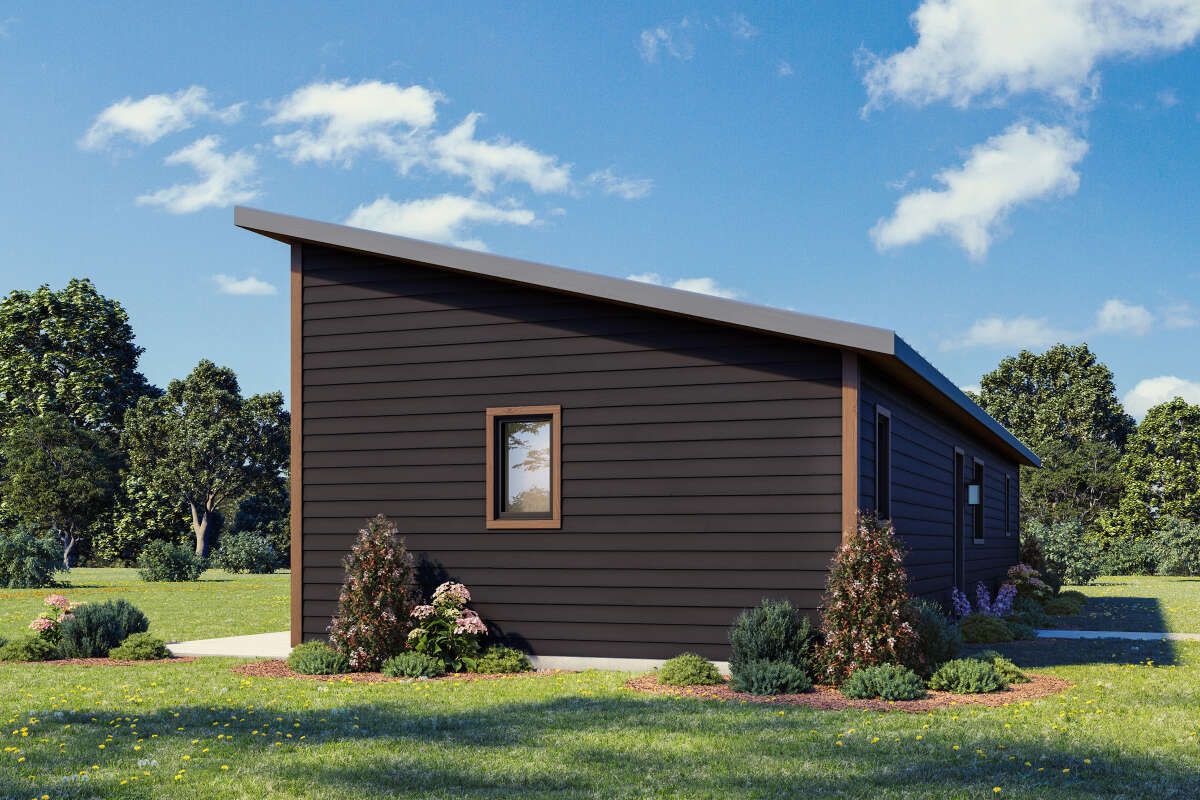
In summary, this 1,284-sq-ft modern plan strikes an excellent balance. Three bedrooms, two baths, a split bedroom layout for privacy, open living, efficient design—great for families wanting modern style without extra bulk. It’s compact, clever, and comfortable.
