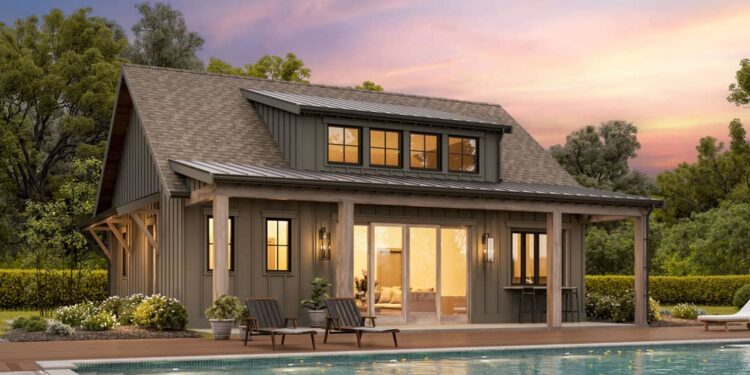Exterior Design
This structure offers **1,050 sq ft** of heated space, designed as a single-story building that serves well as a pool house or guest home. The exterior walls are framed with **2×6** lumber, giving good insulation and structural durability.
The front elevation is charming country style: **board‐and‐batten siding**, a shed dormer above the front slope, and an **8-ft-deep porch** that spans the full 35-ft width. This porch provides visual appeal, shelter, and a welcoming transition into the home.


Roof framing uses trusses, with a **primary roof pitch of 9:12**, and a secondary pitch of **3.5:12** over secondary roof elements. Ridge height is about **22 ft-6 in**.
Interior Layout
The interior features a vaulted lounge area up front, which opens broadly from the porch via bar seating. There’s an **L-shaped bar area** that also provides service to the porch counter—nice for entertaining or poolside refreshments.
Bedrooms are clustered at the rear: two bedrooms in the back give privacy and flexibility for guests. The single full bathroom includes private changing areas and a laundry space (stacked washer/dryer) for utility.
Floor Plan:

Bedrooms & Bathrooms
There are **2 bedrooms** in this plan. Both are located at the back of the structure.
There is **1 full bathroom**. The bathroom is set up with dual private changing areas plus laundry (stackable washer/dryer) integrated, so that guests can change and clean up without needing to trample through the rest of the living space.
Living & Dining Spaces
The lounge is the central gathering area, vaulted to provide height and openness. Large windows and the porch connection help bring in light and make the space feel airy.

The bar area is positioned so one side faces the lounge, while another bar counter opens toward the porch—this encourages indoor-outdoor flow, ideal for entertaining or relaxing by the pool.
Kitchen Features
This plan doesn’t include a full kitchen—no elaborate cooking zone is shown—but the bar and counter setup allow for light refreshments, serving, or casual use. The emphasis is more on lounging, changing, and guest comfort than full meal prep.
Outdoor Living (porch, deck, patio, etc.)
The **8-ft-deep front porch** spans the full width (35 ft), giving **~280 sq ft** of covered outdoor space. Perfect spot for seating, for viewing the pool deck, or simply enjoying the breeze.
Because the porch faces the front and serves as an extension of the lounge/bar, it supports great indoor-outdoor living. Shade, cover, and the visual appeal of the porch all enhance this plan.

Garage & Storage
This plan does **not** include a garage. Its purpose is guest or pool house, so the design omits vehicle storage.
Storage is handled via built-in spaces: closets in bedrooms, and the changing areas provide some storage or bench space. Laundry closet is included.
Bonus/Expansion Rooms
There is no basement or second story specified; height comes from vaulted ceiling rather than extra floors. 14
The plan’s flexibility lies in its dual purpose—guest house or pool house—and the porch/bar setup, which allows a seamless transition between indoors and outdoors. If needed, modifications could add storage sheds or extend patios.

Estimated Building Cost
The estimated cost to build this home in the United States ranges between $250,000 – $400,000, depending on location, material choices, labor costs, foundation type, finish level, and whether you add enhancements like more insulation, upgraded windows, or extended outdoor areas.

This plan 270072AF is a smart and stylish solution for a guest house or pool house: two comfortable bedrooms, vaulted lounge, bar/lounge-porch hybrid, plus charming country styling with the full-width porch. Warm, functional, and perfect for entertaining or hosting guests.

