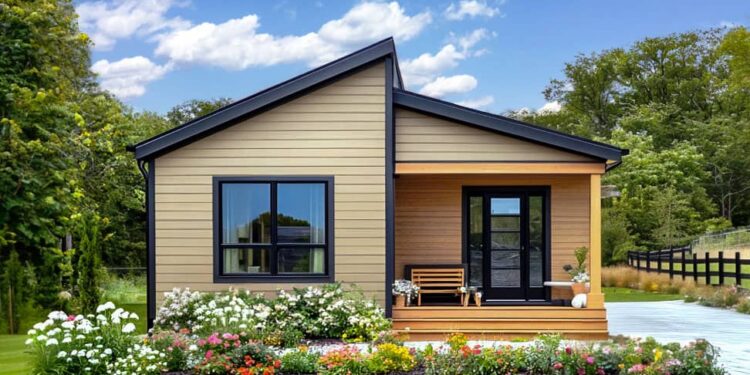Exterior Design
This modern cottage offers **1,200 sq ft** of heated living space in a single story, framed with **2×6 exterior walls** for better strength and insulation.
The overall footprint measures about **25 ft wide × 50 ft-6 in deep**, with a maximum ridge height of approximately **16 ft-4 in**.

A **welcoming covered front porch** (~63 sq ft) gives the home curb appeal and a sheltered spot to relax outdoors.
Roof framing uses trusses, with a primary roof pitch of **5:12** and secondary roofs at **3:12**.
Interior Layout
Entering via the front porch, you are greeted by a spacious, open-concept common area where the living room, dining room, and kitchen flow together seamlessly.
Tray ceilings of **11 ft** in the living room align with the dining room, which also features **11 ft** ceilings—making these spaces feel larger and more luxurious despite the modest size.
Floor Plan:

Bedrooms & Bathrooms
The plan includes **2 or 3 bedrooms**, depending on whether the flex room is used as a bedroom.
You get **2 full bathrooms**. The primary (master) bedroom is located on the main floor and also features a tray ceiling of 11 ft.
Living & Dining Spaces
The open living room/dining/kitchen layout makes efficient use of the footprint and provides good circulation. The tray ceilings in living and dining add vertical interest and an airy feeling.
The kitchen includes bar seating, which is great for casual meals or entertaining.

Kitchen Features
The kitchen is designed to be functional and compact. Ample cabinet space, a pantry-style storage area, and adjacency to the dining zone help with usability.
Because of the open plan, the kitchen benefits from both light and proximity to other living spaces—you won’t feel isolated cooking.
Outdoor Living (porch, deck, patio, etc.)
The front porch (covered) gives a small but meaningful outdoor space to enjoy quiet moments or greet visitors.
The home does not appear to include a rear porch in the base version; outdoor expansions or patios could be added depending on site layout.

Garage & Storage
This plan does **not** provide a garage in its standard form. Vehicles or tool storage would need to be added separately.
Storage inside the home is managed via a central hall that includes a laundry with stacked units, a pantry, and standard bedroom closets.
Bonus/Expansion Rooms
The flex room gives you the option of an additional bedroom, guest room, or office, depending on your lifestyle.
No upper floor or loft is included; the home is single story. If ceiling or attic space permits, small loft storage could be an option with modifications.

Estimated Building Cost
The estimated cost to build this home in the United States ranges between $350,000 – $525,000, depending on location, finish quality, foundation type, labor market, and whether you add upgrades (porch, premium windows, etc.).
In summary, Plan 421010WNT is an excellent choice if you’re looking for a modern cottage with charm, efficiency, and flexibility. With its tray ceilings, cozy porch, and the option for 2 or 3 bedrooms, it delivers livability and style without unnecessary space.

