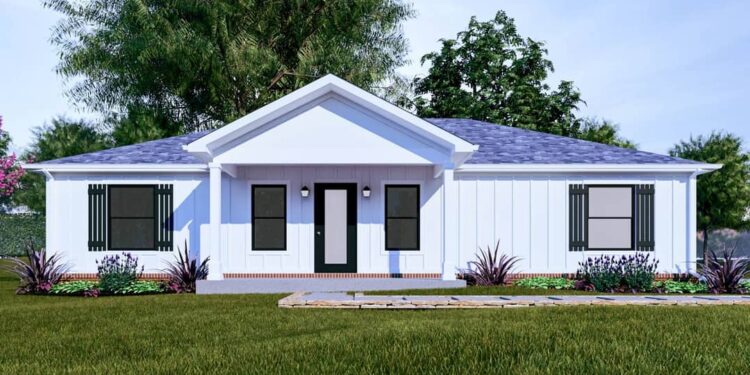Exterior Design
This single-story traditional country ranch offers **1,344 square feet** of heated living space, built with standard **2×4 exterior walls** (with optional 2×6 upgrade).
The footprint measures about **48′-10″ wide × 42′-5″ deep**, with a modest roof ridge height of **15′-5″**. Truss framing and a primary roof pitch of **6-on-12** help keep construction efficient and classic in profile.
Front and rear porches add charm: the front porch is about **115 sq ft**, while the rear porch adds another **82 sq ft**, totaling **207 sq ft** of covered outdoor transitions.

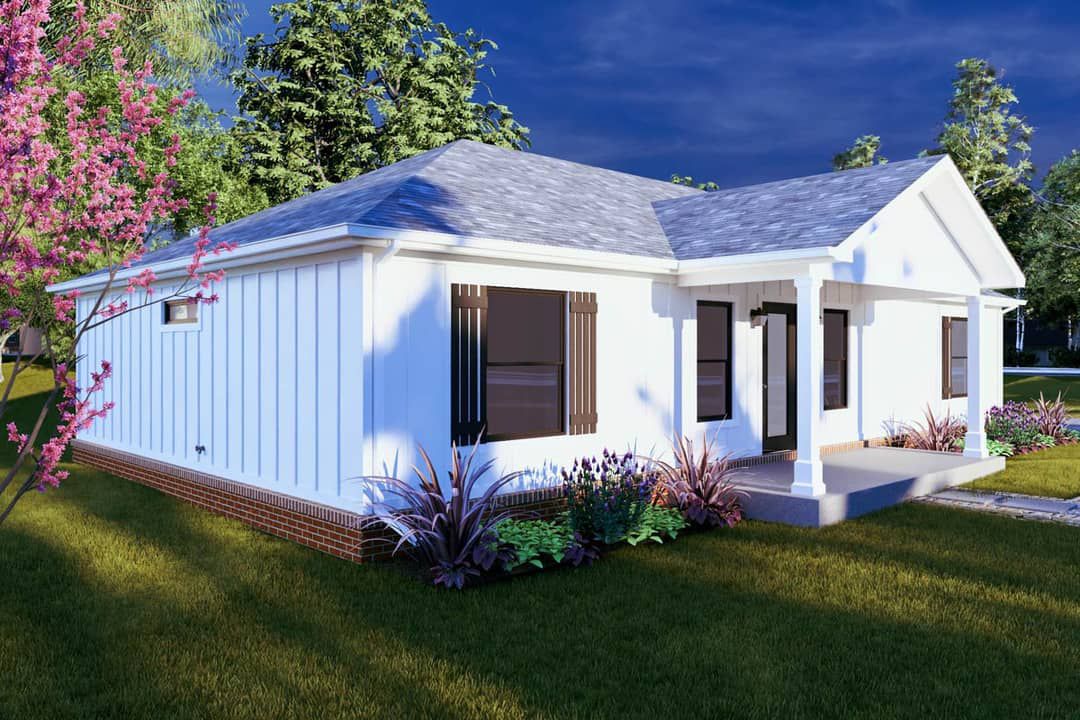
Interior Layout
This ranch plan uses a split-bedroom layout: the master suite is placed on one side of the house, with the two secondary bedrooms on the opposite side. This creates privacy for the master without corridors cutting into communal space.
All main spaces—living room, dining, kitchen—are centrally located. There’s a mudroom off one entrance, and laundry is on the main level for convenience.
Floor Plan:
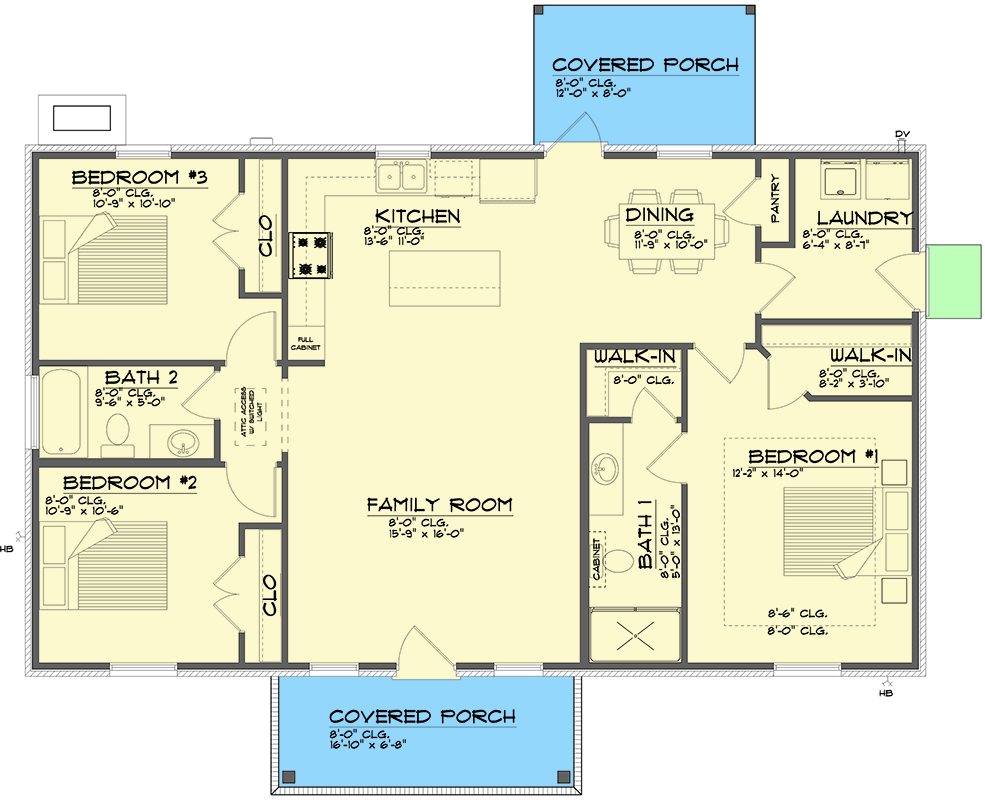
Bedrooms & Bathrooms
The plan includes **3 bedrooms** and **2 full bathrooms**.
The master bedroom has its own bathroom for privacy; the two other bedrooms share the second full bath. Bedroom closets are provided; the split layout helps with quiet and separation.
Living & Dining Spaces
The central living room is open to the dining area and kitchen, allowing good sight lines, easy flow, and efficient circulation. Natural light is enhanced by windows facing front and rear.
Ceiling height throughout the main floor is roughly **8 ft-1 in**, which is modest but typical for this kind of home. The design puts more emphasis on livability and affordability than lofty ceilings.
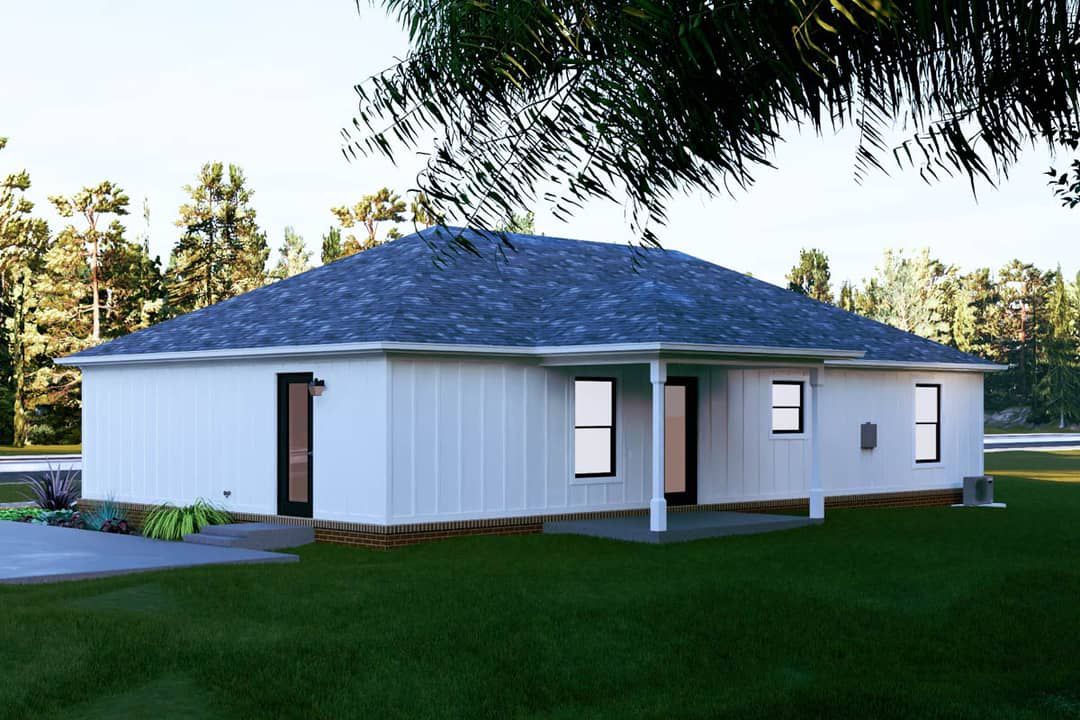
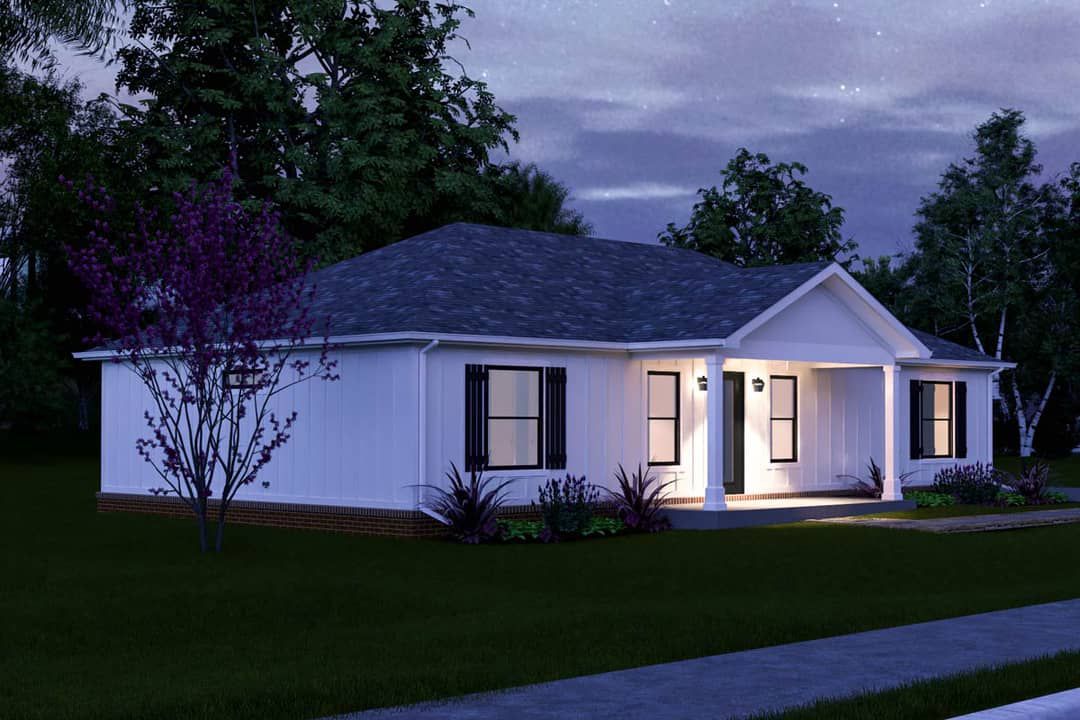
Kitchen Features
The kitchen is adjacent to dining and living areas, likely with standard cabinetry layout. There is no mention of a large walk-in pantry or island in the base description, so features are modest but functional.
Outdoor Living (porch, deck, patio, etc.)
The front porch (~115 sq ft) offers a sheltered entry space and potential for outdoor seating.
The rear porch (~82 sq ft) provides a smaller outdoor extension, good for grilling, relaxing, or as a quiet back-door refuge. Combined, the porches give **~207 sq ft** of outdoor covered space.
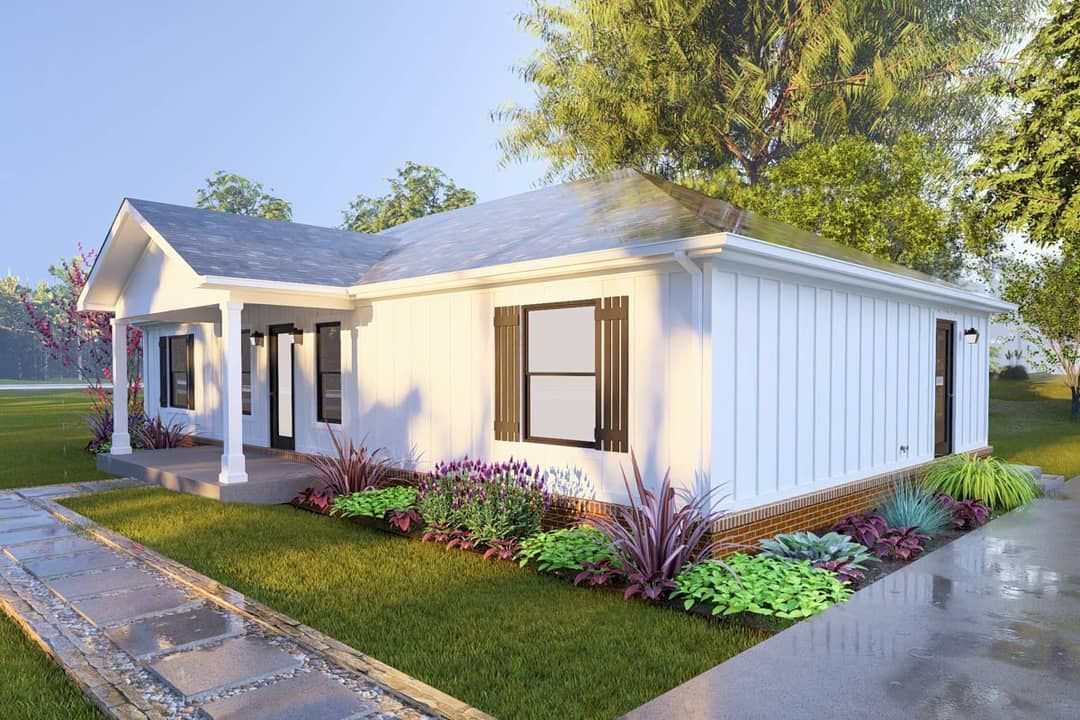
Garage & Storage
This plan does **not** list an attached garage in its base description; vehicle storage would need to be added or handled separately.
Storage inside includes closet space in each bedroom, a laundry room, and the mudroom to help control clutter. The compact square footage means storage is efficient rather than generous.
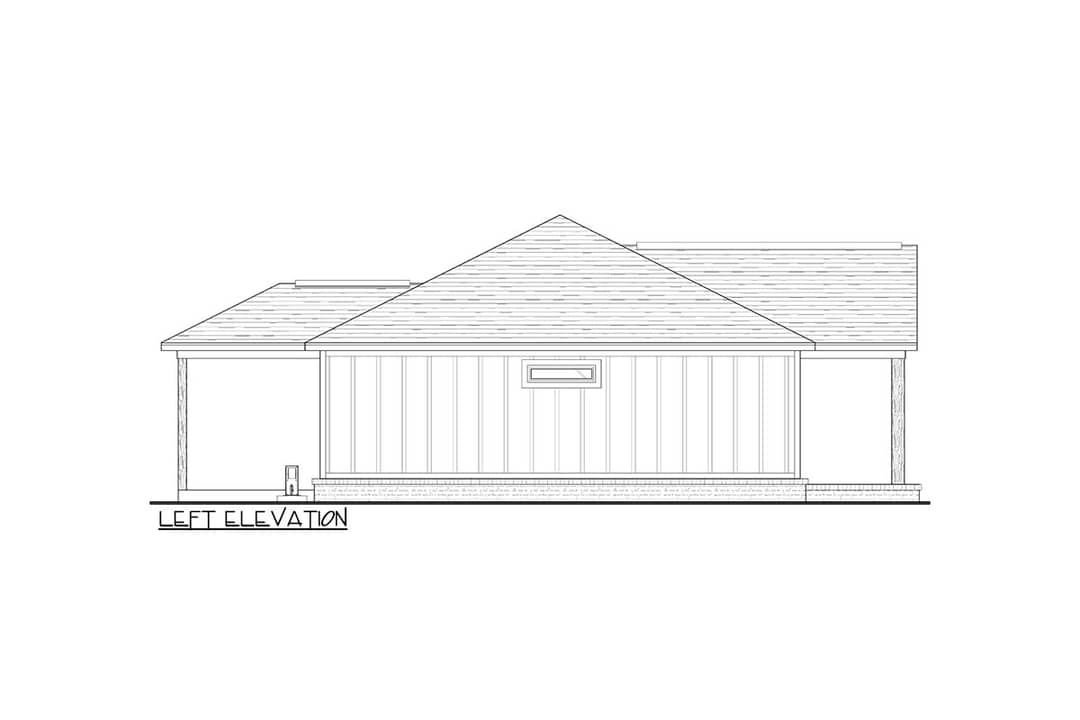
Bonus/Expansion Rooms
No bonus room or upper level is included—this is a one-story ranch.
Potential future modifications could include finishing the rear porch area or adjusting the layout of closets or mudroom to gain more usable space if desired.
Estimated Building Cost
The estimated cost to build this home in the United States ranges between $375,000 – $550,000, depending on location, material quality, labor rates, foundation type, and whether optional upgrades (like 2×6 walls or premium finishes) are selected.
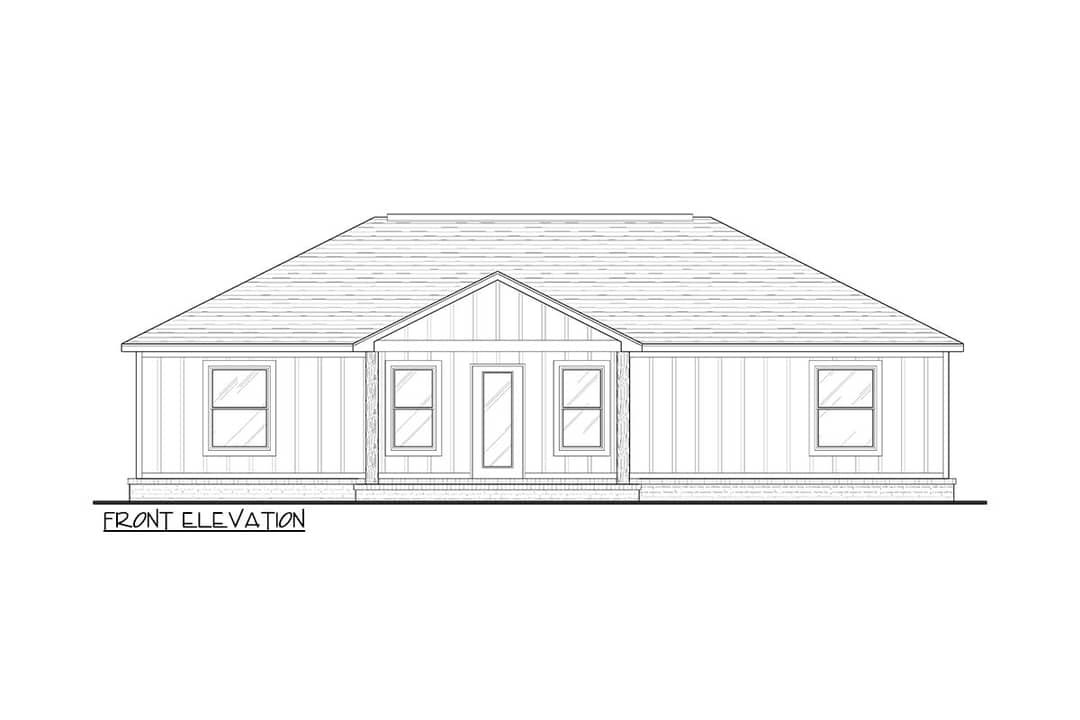
To sum up, Plan 461051DNN offers a traditional ranch-house experience with balanced living space. The split-bedroom layout gives privacy; combined porches add outdoor appeal; and the mid-size footprint keeps things manageable and efficient. A solid pick for someone wanting simplicity, comfort, and practicality in a country-style home.
